Land/Building » Kanto » Kanagawa Prefecture » Yokohama City Konan-ku
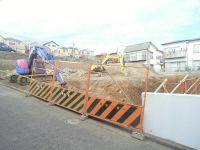 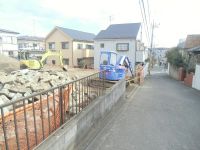
| | Yokohama-shi, Kanagawa-ku, Konan 神奈川県横浜市港南区 |
| Blue Line "Konan Chuo" walk 8 minutes ブルーライン「港南中央」歩8分 |
| ◆ An 8-minute walk station ~ Commute ・ Commute ・ Life flights good ◆ South road in the quiet residential area ~ Hito ・ Living environment favorable ◆ Construction work also, please consult ◆駅徒歩8分 ~ 通勤・通学・生活便良好◆閑静な住宅地内の南道路 ~ 陽当・住環境良好◆建築工事もご相談下さい |
| 2 along the line more accessible, Yang per good, Siemens south road, A quiet residential area, No construction conditions, City gas, Building plan example there 2沿線以上利用可、陽当り良好、南側道路面す、閑静な住宅地、建築条件なし、都市ガス、建物プラン例有り |
Features pickup 特徴ピックアップ | | 2 along the line more accessible / Yang per good / Siemens south road / A quiet residential area / No construction conditions / City gas / Building plan example there 2沿線以上利用可 /陽当り良好 /南側道路面す /閑静な住宅地 /建築条件なし /都市ガス /建物プラン例有り | Price 価格 | | 26,800,000 yen ~ 33,800,000 yen 2680万円 ~ 3380万円 | Building coverage, floor area ratio 建ぺい率・容積率 | | Kenpei rate: 50%, Volume ratio: 80% 建ペい率:50%、容積率:80% | Sales compartment 販売区画数 | | 4 compartments 4区画 | Total number of compartments 総区画数 | | 4 compartments 4区画 | Land area 土地面積 | | 108.52 sq m ~ 125.12 sq m (32.82 tsubo ~ 37.84 tsubo) (measured) 108.52m2 ~ 125.12m2(32.82坪 ~ 37.84坪)(実測) | Driveway burden-road 私道負担・道路 | | Road width: 4.5m, Asphaltic pavement, Separately there is about 2.2 sq m road receding part (No.4) 道路幅:4.5m、アスファルト舗装、別途道路後退部分約2.2m2あり(No.4) | Land situation 土地状況 | | Furuya There vacant lot passes 古家有り更地渡し | Address 住所 | | Yokohama-shi, Kanagawa-ku, Konan Konan 3 神奈川県横浜市港南区港南3 | Traffic 交通 | | Blue Line "Konan Chuo" walk 8 minutes
Blue Line "Kaminagaya" walk 17 minutes
Keikyu main line "Kamiooka" walk 24 minutes ブルーライン「港南中央」歩8分
ブルーライン「上永谷」歩17分
京急本線「上大岡」歩24分
| Related links 関連リンク | | [Related Sites of this company] 【この会社の関連サイト】 | Person in charge 担当者より | | Person in charge of real-estate and building Hiroyuki Nagano Age: 40 Daigyokai Experience: 10 years 担当者宅建長野 裕之年齢:40代業界経験:10年 | Contact お問い合せ先 | | TEL: 0120-989408 [Toll free] Please contact the "saw SUUMO (Sumo)" TEL:0120-989408【通話料無料】「SUUMO(スーモ)を見た」と問い合わせください | Most price range 最多価格帯 | | 28 million yen (two-compartment) 2800万円台(2区画) | Land of the right form 土地の権利形態 | | Ownership 所有権 | Time delivery 引き渡し時期 | | Consultation 相談 | Land category 地目 | | Residential land 宅地 | Use district 用途地域 | | One low-rise 1種低層 | Other limitations その他制限事項 | | Height district 高度地区 | Overview and notices その他概要・特記事項 | | Contact: Hiroyuki Nagano, Facilities: Public Water Supply, This sewage, City gas 担当者:長野 裕之、設備:公営水道、本下水、都市ガス | Company profile 会社概要 | | <Mediation> Governor of Kanagawa Prefecture (1) No. 027604 Hausudu Higashi-Totsuka store Co., Ltd. Trust House Yubinbango244-0802 Kanagawa Prefecture, Totsuka-ku, Yokohama-shi Hirado 1-3-23 <仲介>神奈川県知事(1)第027604号ハウスドゥ東戸塚店(株)トラストハウス〒244-0802 神奈川県横浜市戸塚区平戸1-3-23 |
Local land photo現地土地写真 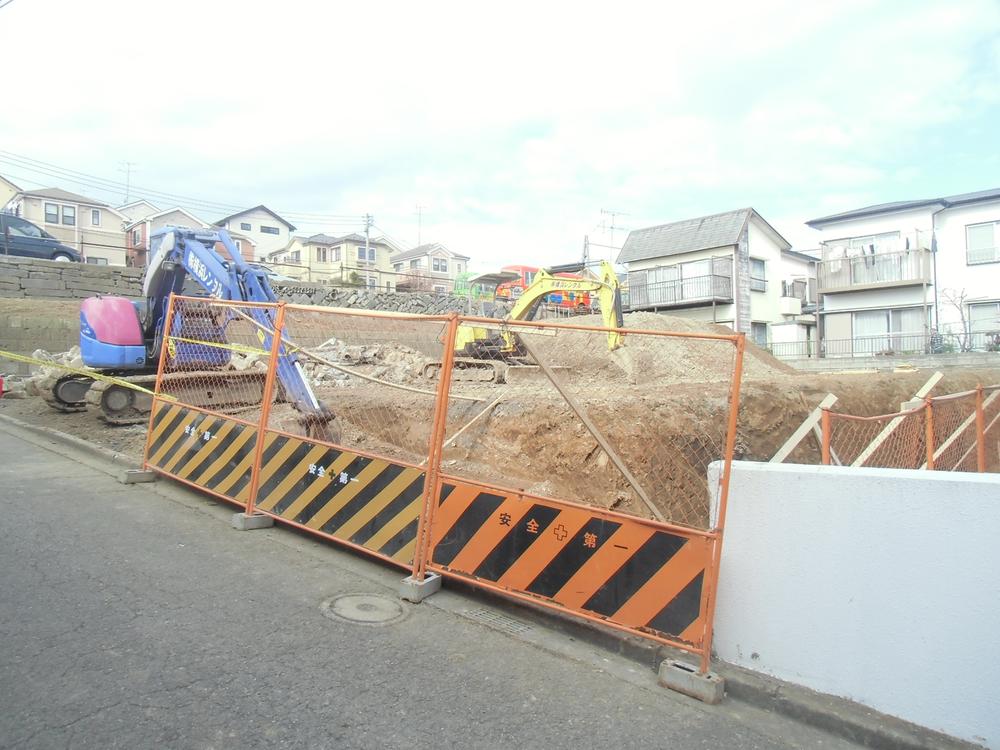 Station 8-minute walk in the quiet residential area ~ Per yang facing the south road is a good local.
駅徒歩8分の閑静住宅地内 ~ 南道路に面した陽当り良好な現地です。
Local photos, including front road前面道路含む現地写真 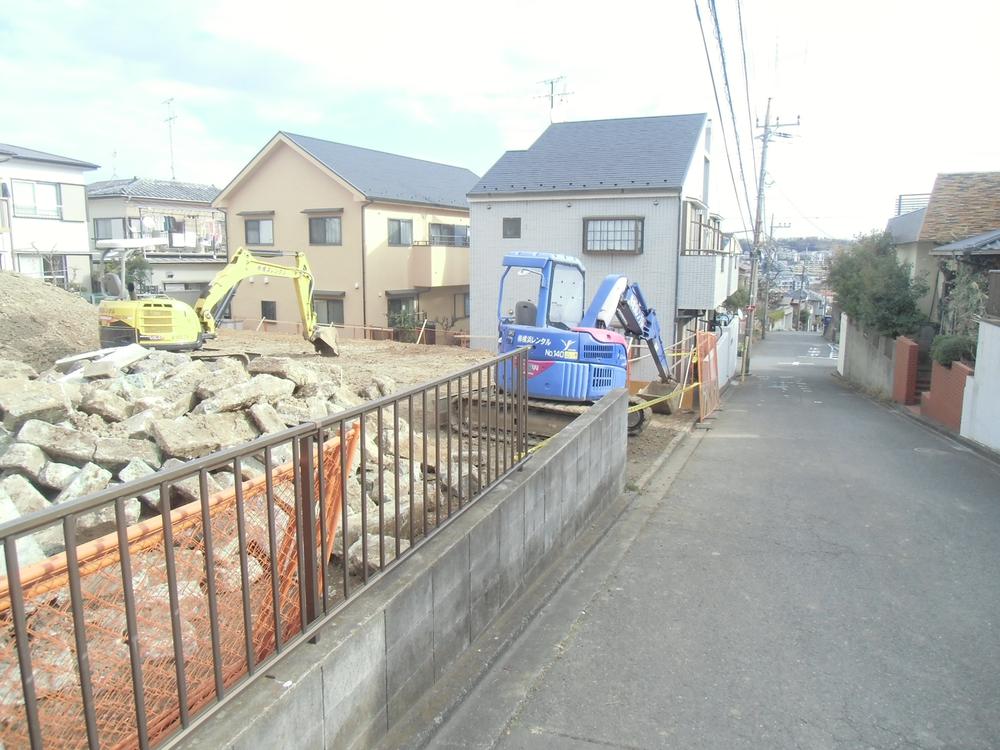 Loose also front road
前面道路もゆったり
Building plan example (exterior photos)建物プラン例(外観写真) 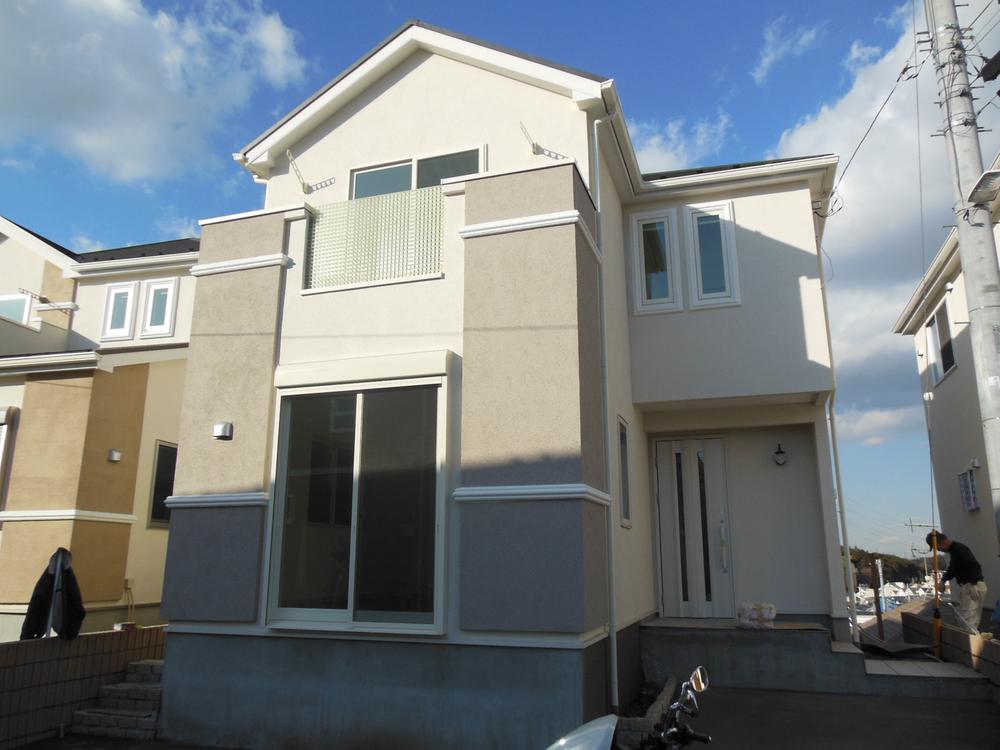 There Itopia home construction reference plan (11,158,000 yen)
イトーピアホーム施工参考プランあり(1115.8万円)
Building plan example (introspection photo)建物プラン例(内観写真) 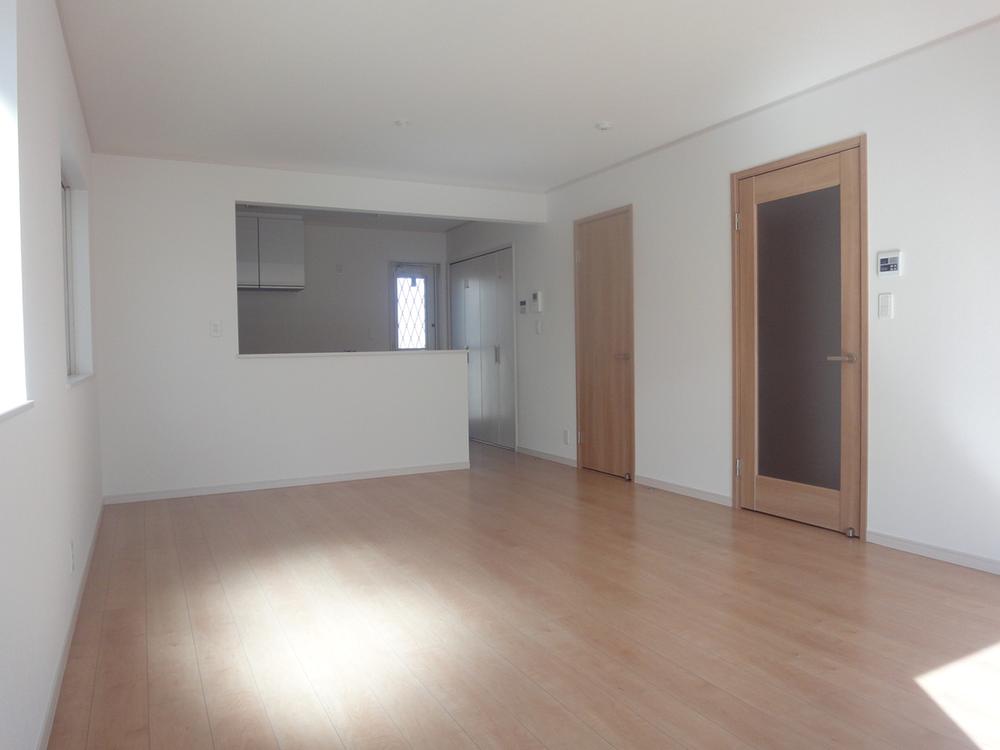 There Itopia home construction reference plan (11,158,000 yen)
イトーピアホーム施工参考プランあり(1115.8万円)
Convenience storeコンビニ 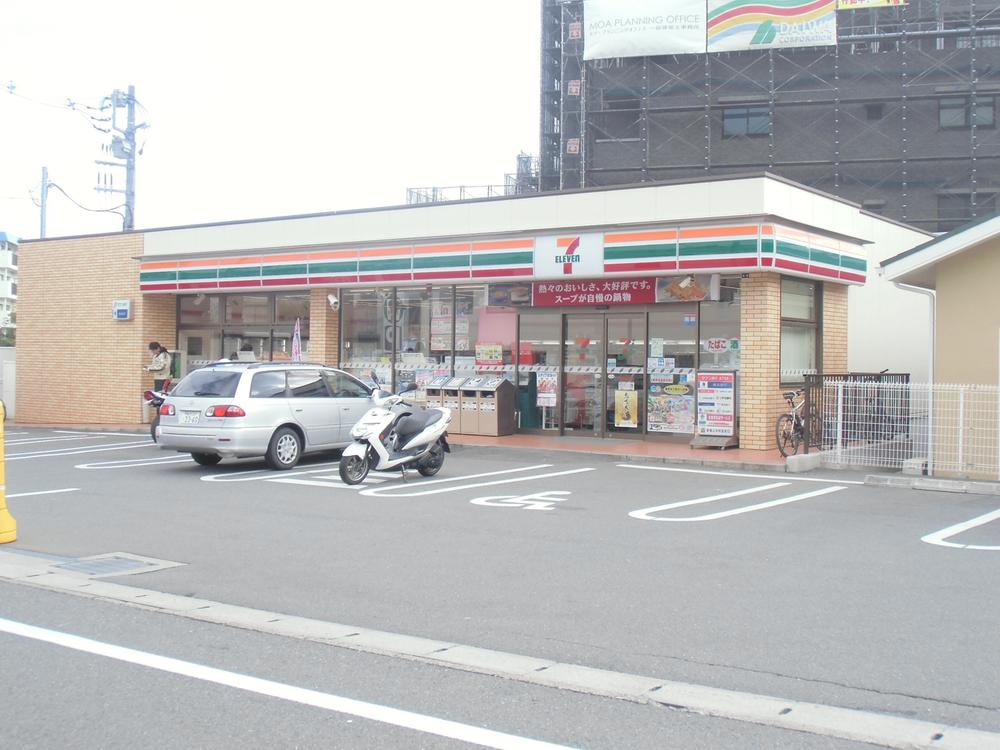 559m to Seven-Eleven Yokohama Hino 5-chome
セブンイレブン横浜日野5丁目店まで559m
Building plan example (introspection photo)建物プラン例(内観写真) 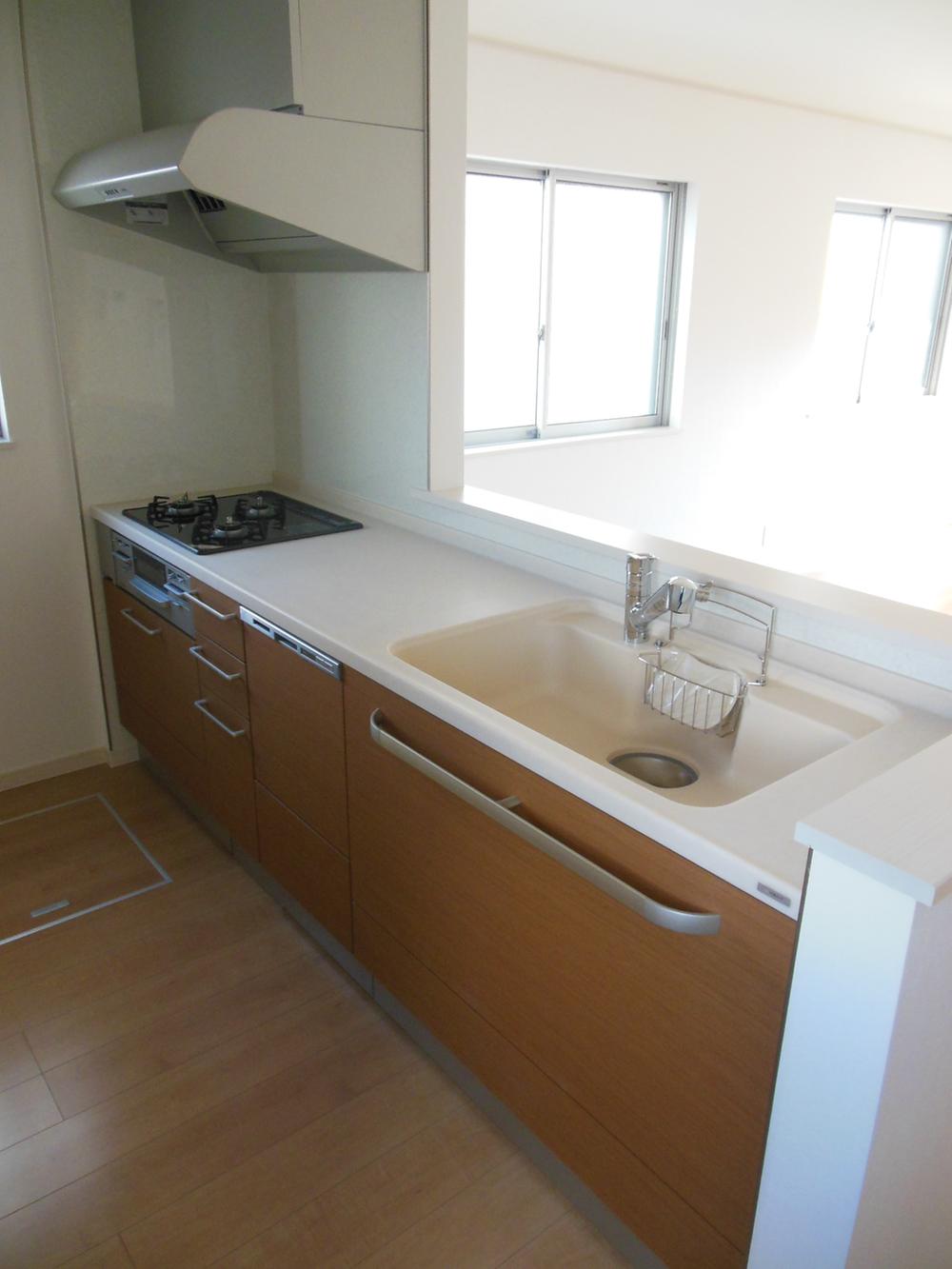 There Itopia home construction reference plan (11,158,000 yen)
イトーピアホーム施工参考プランあり(1115.8万円)
Drug storeドラッグストア 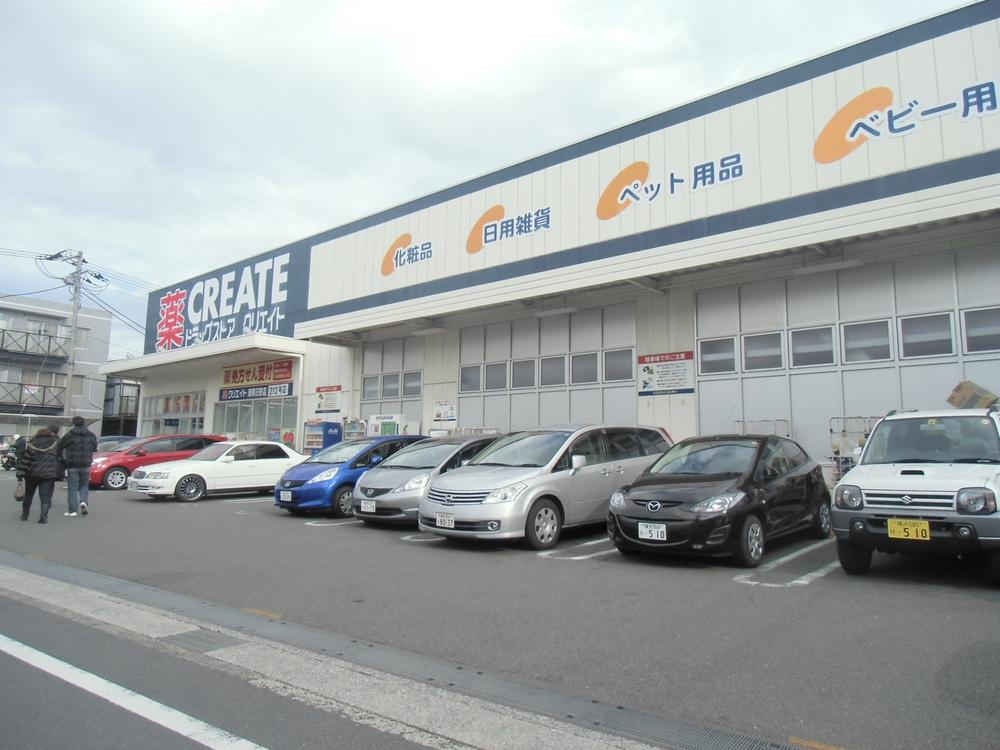 Create es ・ 676m until Dee Konan Kaminagaya shop
クリエイトエス・ディー港南上永谷店まで676m
Building plan example (introspection photo)建物プラン例(内観写真) 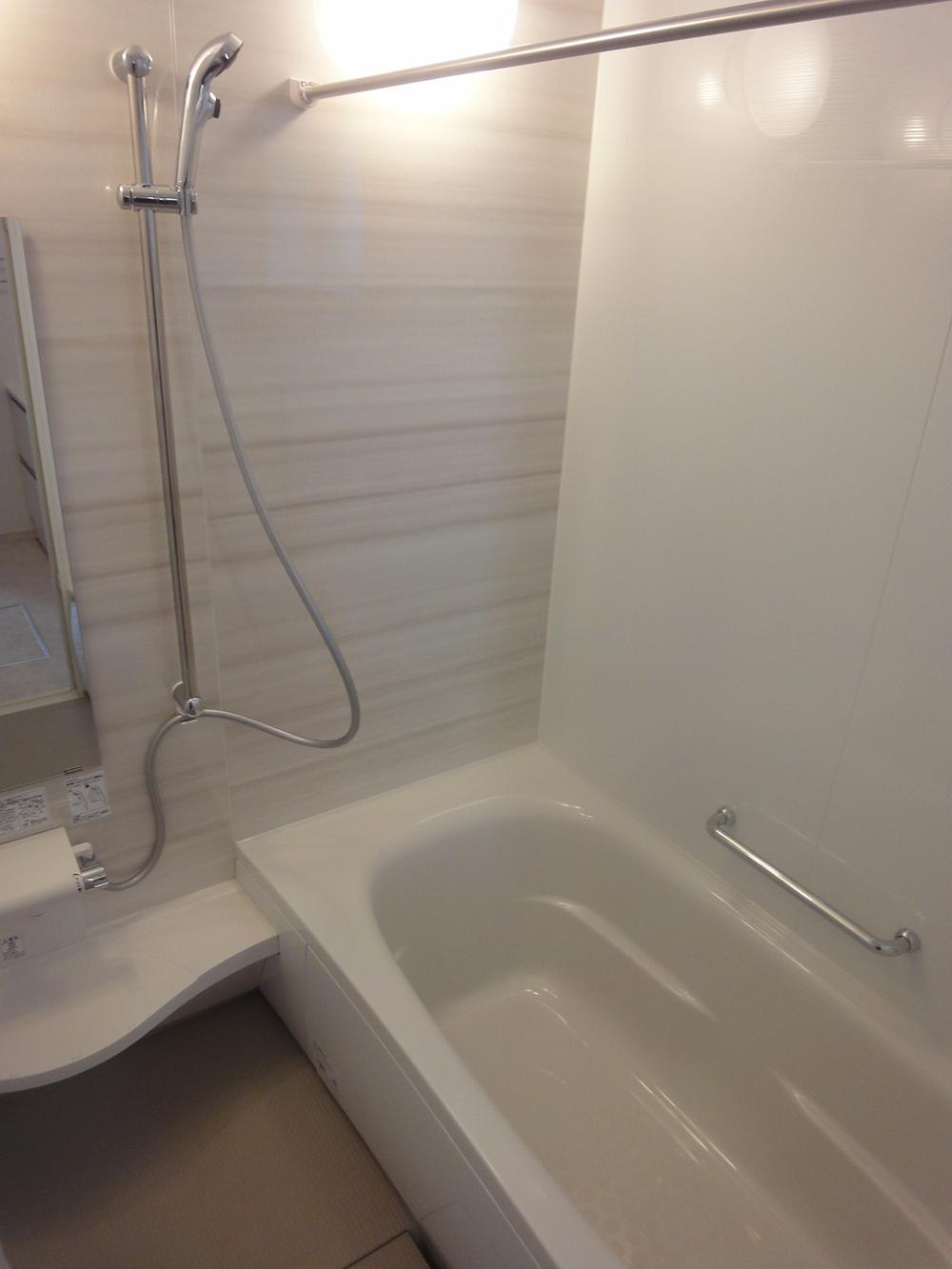 There Itopia home construction reference plan (11,158,000 yen)
イトーピアホーム施工参考プランあり(1115.8万円)
High school ・ College高校・高専 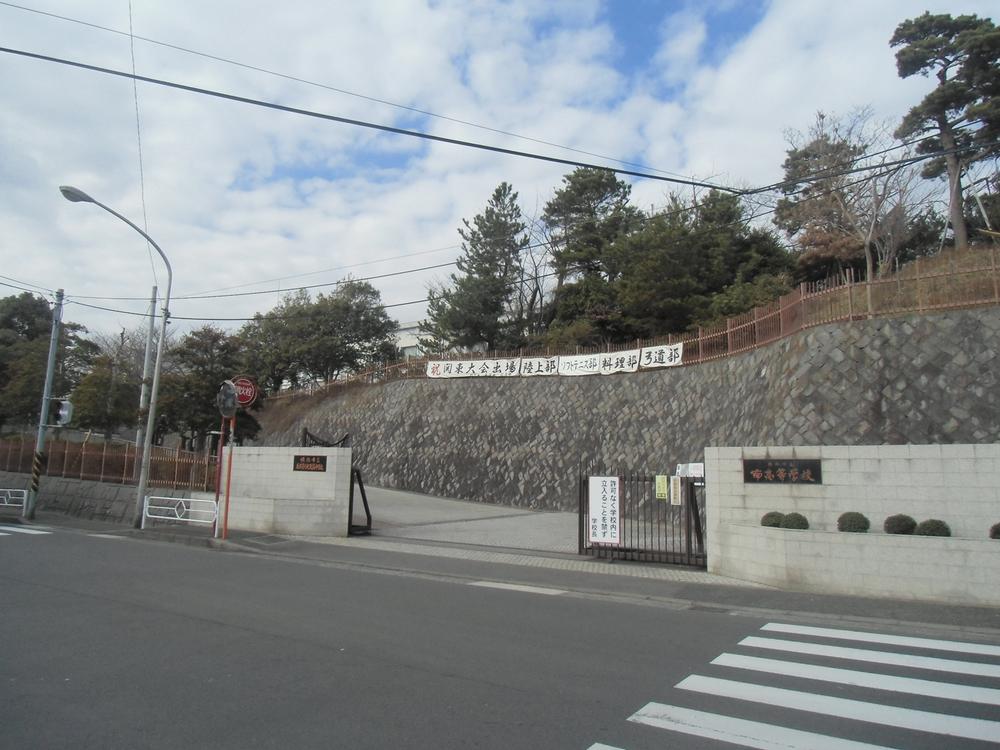 904m to Yokohama City Minami High School
横浜市立南高校まで904m
Building plan example (introspection photo)建物プラン例(内観写真) 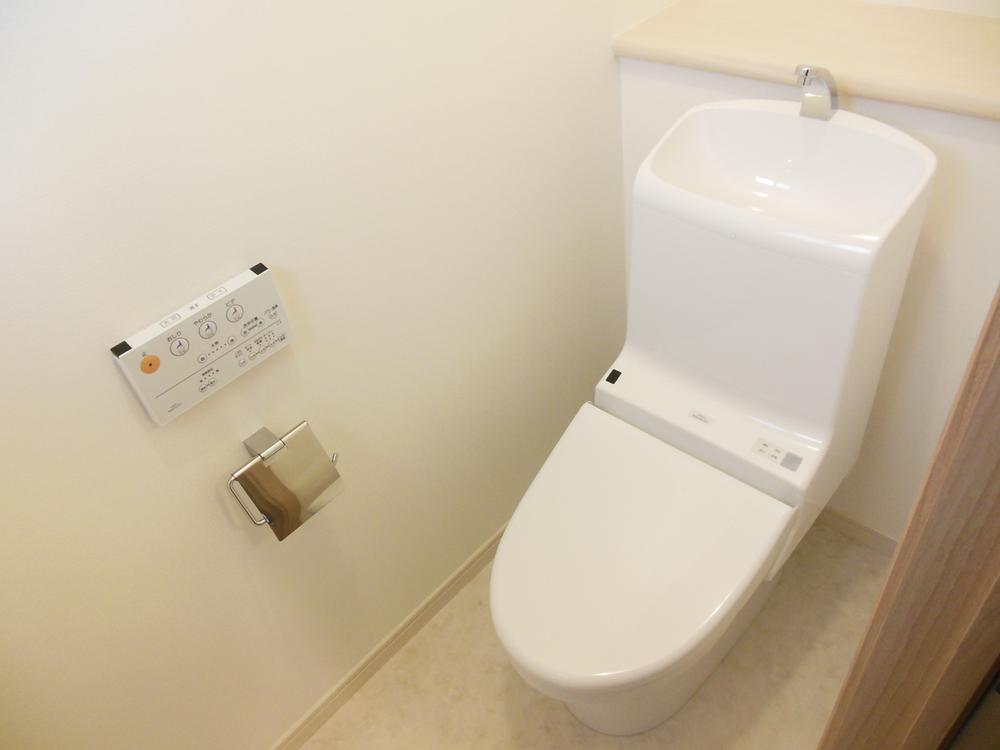 There Itopia home construction reference plan (11,158,000 yen)
イトーピアホーム施工参考プランあり(1115.8万円)
Junior high school中学校 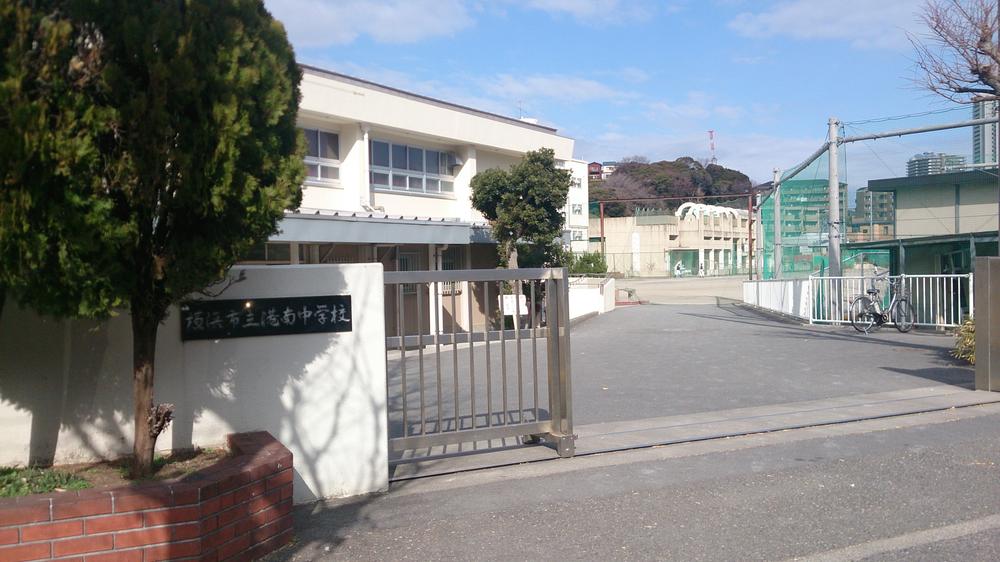 693m to Yokohama Municipal Konan Junior High School
横浜市立港南中学校まで693m
Building plan example (introspection photo)建物プラン例(内観写真) 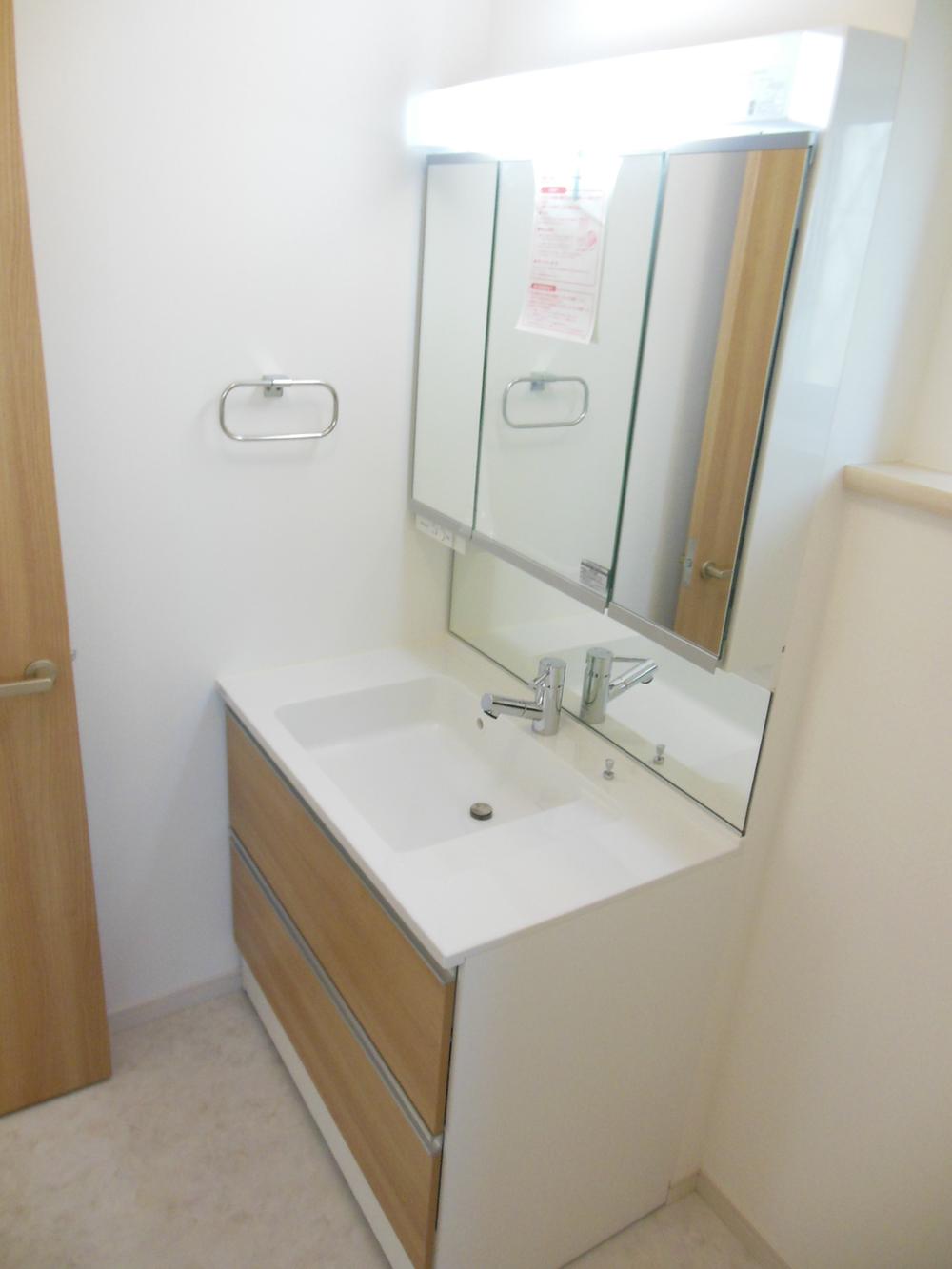 There Itopia home construction reference plan (11,158,000 yen)
イトーピアホーム施工参考プランあり(1115.8万円)
Building plan example (floor plan)建物プラン例(間取り図) 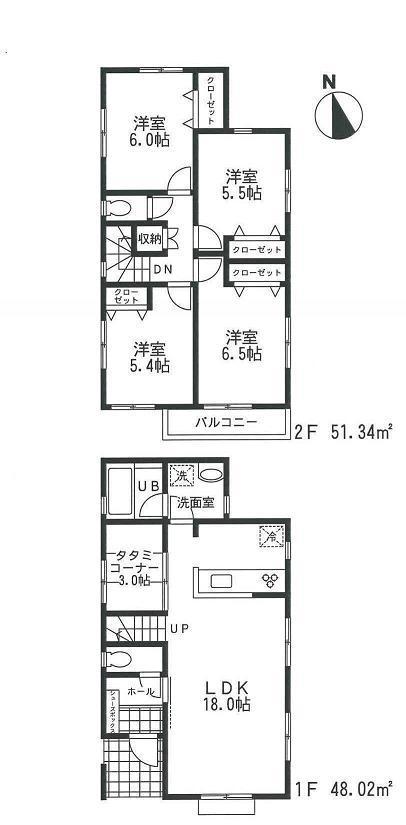 Building plan examples (No.1) 4LDK, Land price 33,800,000 yen, Land area 125.09 sq m , Building price 11,158,000 yen, Building area 99.36 sq m
建物プラン例(No.1)4LDK、土地価格3380万円、土地面積125.09m2、建物価格1115万8000円、建物面積99.36m2
Primary school小学校 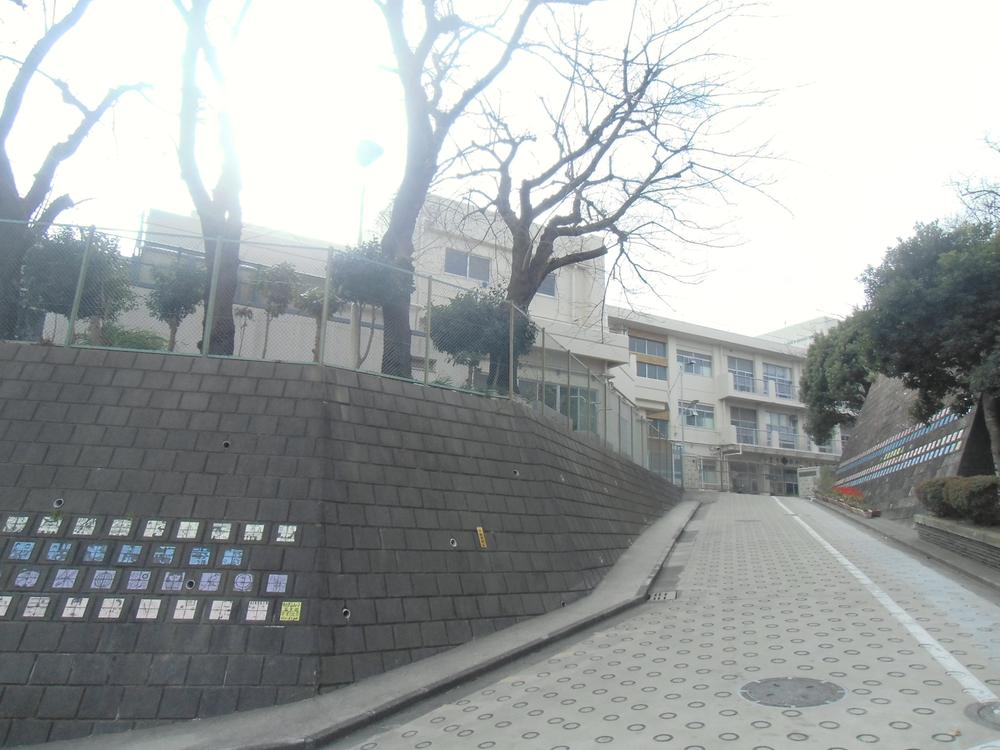 681m to Yokohama Municipal phase Takeyama Elementary School
横浜市立相武山小学校まで681m
Building plan example (floor plan)建物プラン例(間取り図) 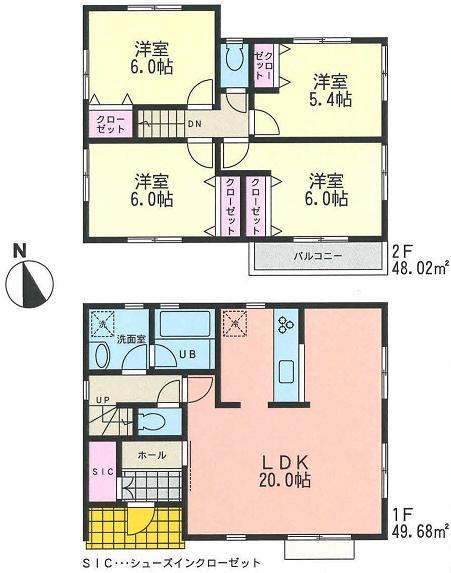 Building plan example (No.2) 4LDK, Land price 26,800,000 yen, Land area 125.12 sq m , Building price 11,158,000 yen, Building area 97.7 sq m
建物プラン例(No.2)4LDK、土地価格2680万円、土地面積125.12m2、建物価格1115万8000円、建物面積97.7m2
Kindergarten ・ Nursery幼稚園・保育園 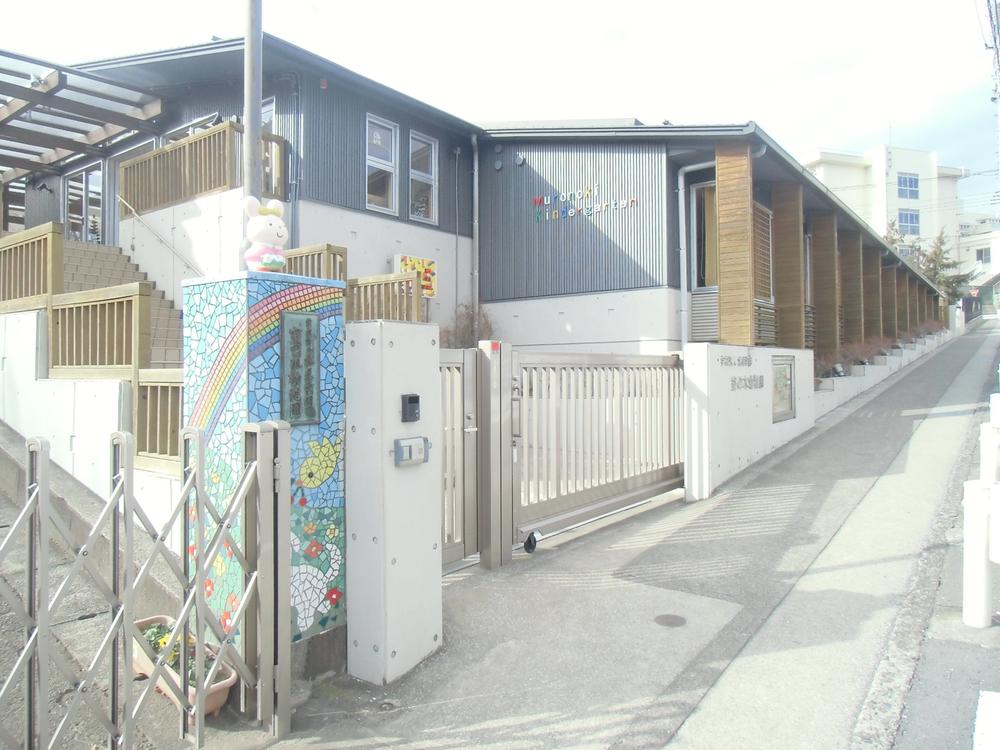 Muronoki 361m to kindergarten
室の木幼稚園まで361m
Building plan example (floor plan)建物プラン例(間取り図) 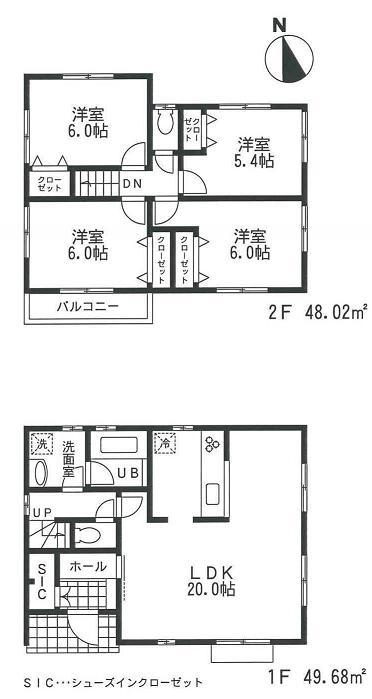 Building plan example (No.3) 4LDK, Land price 28.8 million yen, Land area 125.02 sq m , Building price 11,158,000 yen, Building area 97.7 sq m
建物プラン例(No.3)4LDK、土地価格2880万円、土地面積125.02m2、建物価格1115万8000円、建物面積97.7m2
Government office役所 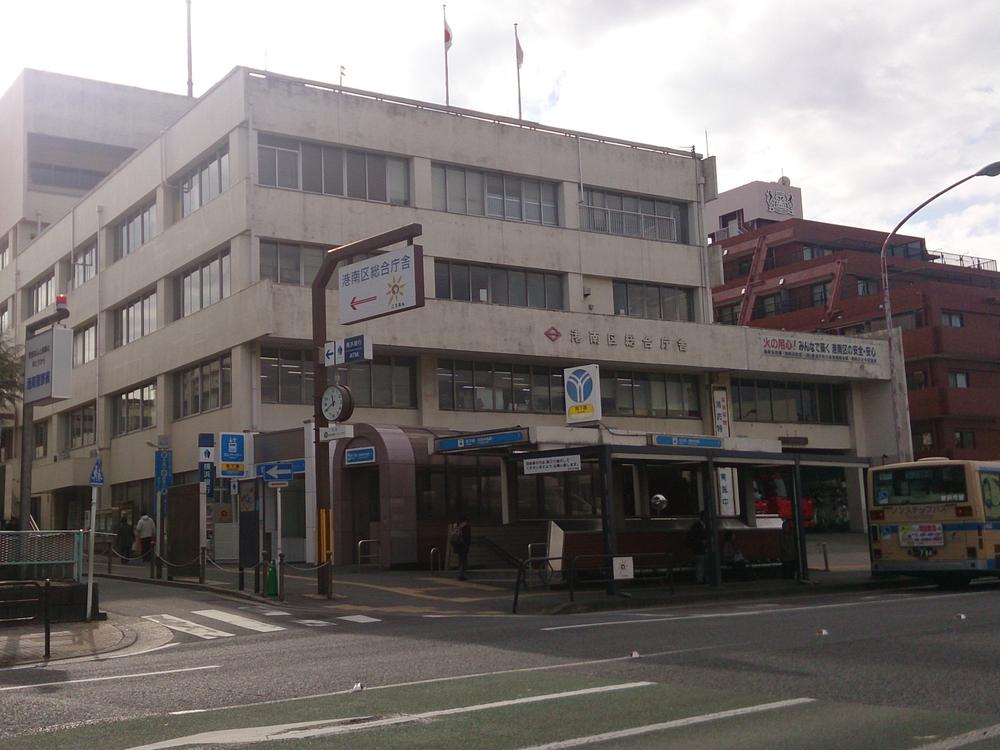 808m to Yokohama City Konan ward office
横浜市港南区役所まで808m
Building plan example (floor plan)建物プラン例(間取り図) 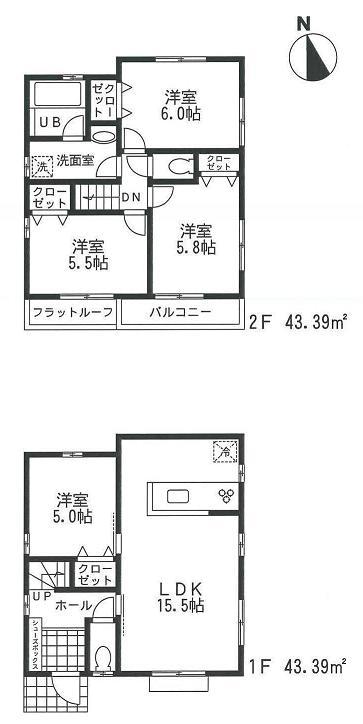 Building plan example (No.4) 4LDK, Land price 28.8 million yen, Land area 108.52 sq m , Building price 11,158,000 yen, Building area 86.78 sq m
建物プラン例(No.4)4LDK、土地価格2880万円、土地面積108.52m2、建物価格1115万8000円、建物面積86.78m2
Location
| 



















