Land/Building » Kanto » Kanagawa Prefecture » Yokohama Midori-ku
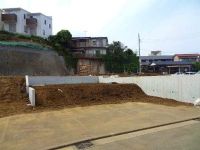 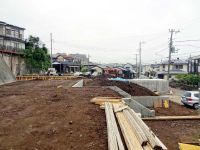
| | Yokohama-shi, Kanagawa-ku, green 神奈川県横浜市緑区 |
| JR Yokohama Line "lintel" walk 17 minutes JR横浜線「鴨居」歩17分 |
| South tiers of, This is a new construction residential land. Shaping land, including the corner lot. convenience store ・ Super such as near, Large park is conveniently located, which is also. Floor plan can freely design. 南ひな壇の、新規造成宅地です。角地を含めた整形地。コンビニ・スーパーなど近く、大きな公園もある便利な立地です。間取りは自由に設計できます。 |
| ■ □ ■ Ideal home, What kind of house? ■ □ ■ "The white kitchen island, I want to cook in parent and child. Want a home garden in "," garden. "" I want to play in a wide balcony. "various, I think that dream is. So, Do not grant many even one that dream? , It spreads the width of the building can be floor plan is. ■□■理想の家は、どんな家ですか?■□■「白いアイランドキッチンで、親子で料理がしたい。」「庭で家庭菜園をしたい。」「広いバルコニーで遊びたい。」色々、夢はあると思います。だから、その夢を一つでも多く叶えませんか?整形地なので、建築できる間取りの幅が広がります。 |
Features pickup 特徴ピックアップ | | Vacant lot passes / Immediate delivery Allowed / Super close / Yang per good / Siemens south road / A quiet residential area / Around traffic fewer / Corner lot / Shaping land / Leafy residential area / City gas 更地渡し /即引渡し可 /スーパーが近い /陽当り良好 /南側道路面す /閑静な住宅地 /周辺交通量少なめ /角地 /整形地 /緑豊かな住宅地 /都市ガス | Price 価格 | | 26,800,000 yen 2680万円 | Building coverage, floor area ratio 建ぺい率・容積率 | | Kenpei rate: 40%, Volume ratio: 80% 建ペい率:40%、容積率:80% | Sales compartment 販売区画数 | | 1 compartment 1区画 | Total number of compartments 総区画数 | | 4 compartments 4区画 | Land area 土地面積 | | 128.4 sq m 128.4m2 | Driveway burden-road 私道負担・道路 | | Road width: 4m ~ 4.5m 道路幅:4m ~ 4.5m | Land situation 土地状況 | | Vacant lot 更地 | Address 住所 | | Yokohama-shi, Kanagawa-ku, green Higashihongo 4 神奈川県横浜市緑区東本郷4 | Traffic 交通 | | JR Yokohama Line "lintel" walk 17 minutes
JR Yokohama Line "small desk" walk 24 minutes
Blue Line "Nakamachidai" walk 49 minutes JR横浜線「鴨居」歩17分
JR横浜線「小机」歩24分
ブルーライン「仲町台」歩49分
| Related links 関連リンク | | [Related Sites of this company] 【この会社の関連サイト】 | Person in charge 担当者より | | Personnel Takuro Fuchigami recent years, Mortgage has complicated. Instead of "amount of money can be borrowed" and "amount of money can return.", We propose from the adviser's point of view. Since a long period of time of repayment, Consider the "monthly much Once you buy?" Together for each property. 担当者淵上 拓郎近年、住宅ローンが複雑化しています。「借りられる金額」ではなく「返せる金額」を、アドバイザーの視点からご提案します。長期間の返済になるので、「購入したら月々いくら?」を物件ごとに一緒に考えましょう。 | Contact お問い合せ先 | | TEL: 0800-603-1129 [Toll free] mobile phone ・ Also available from PHS
Caller ID is not notified
Please contact the "saw SUUMO (Sumo)"
If it does not lead, If the real estate company TEL:0800-603-1129【通話料無料】携帯電話・PHSからもご利用いただけます
発信者番号は通知されません
「SUUMO(スーモ)を見た」と問い合わせください
つながらない方、不動産会社の方は
| Land of the right form 土地の権利形態 | | Ownership 所有権 | Building condition 建築条件 | | With 付 | Time delivery 引き渡し時期 | | Immediate delivery allowed 即引渡し可 | Land category 地目 | | Residential land 宅地 | Use district 用途地域 | | One low-rise 1種低層 | Other limitations その他制限事項 | | Regulations have by the Landscape Act, Residential land development construction regulation area 景観法による規制有、宅地造成工事規制区域 | Overview and notices その他概要・特記事項 | | Contact: Takuro Fuchigami, Facilities: Public Water Supply, This sewage, City gas 担当者:淵上 拓郎、設備:公営水道、本下水、都市ガス | Company profile 会社概要 | | <Seller> Governor of Kanagawa Prefecture (1) No. 027052 (the company), Kanagawa Prefecture Building Lots and Buildings Transaction Business Association (Corporation) metropolitan area real estate Fair Trade Council member (Ltd.) Azalea Home Yubinbango214-0037 Kawasaki City, Kanagawa Prefecture Tama-ku, Nishiikuta 2-13-13 <売主>神奈川県知事(1)第027052号(社)神奈川県宅地建物取引業協会会員 (公社)首都圏不動産公正取引協議会加盟(株)アゼリアホーム〒214-0037 神奈川県川崎市多摩区西生田2-13-13 |
Local land photo現地土地写真 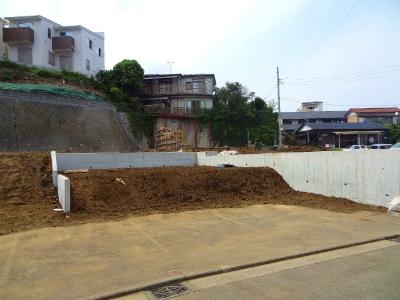 Local (July 2013) Shooting
現地(2013年7月)撮影
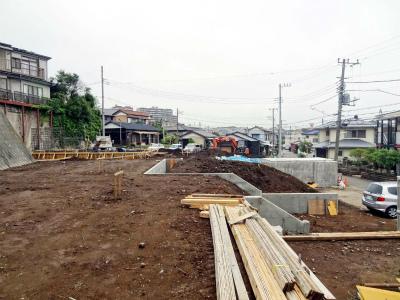 Local (July 2013) Shooting
現地(2013年7月)撮影
Local photos, including front road前面道路含む現地写真 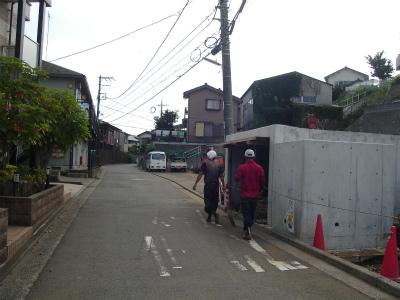 Local (July 2013) Shooting
現地(2013年7月)撮影
Building plan example (floor plan)建物プラン例(間取り図) 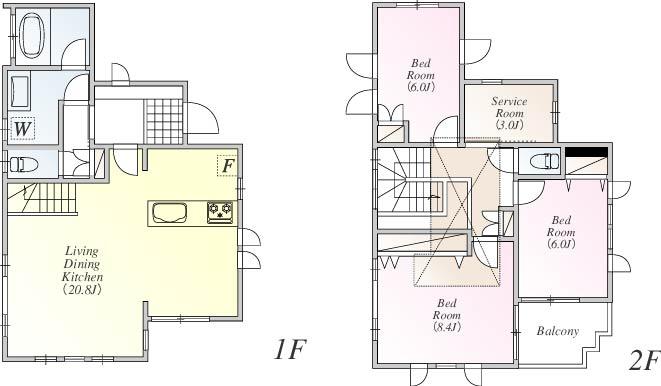 Building plan example (1 compartment) 3LDK + S, Land price 26,800,000 yen, Land area 128.4 sq m , Building price 15.8 million yen, Building area 99.81 sq m
建物プラン例(1区画)3LDK+S、土地価格2680万円、土地面積128.4m2、建物価格1580万円、建物面積99.81m2
Supermarketスーパー 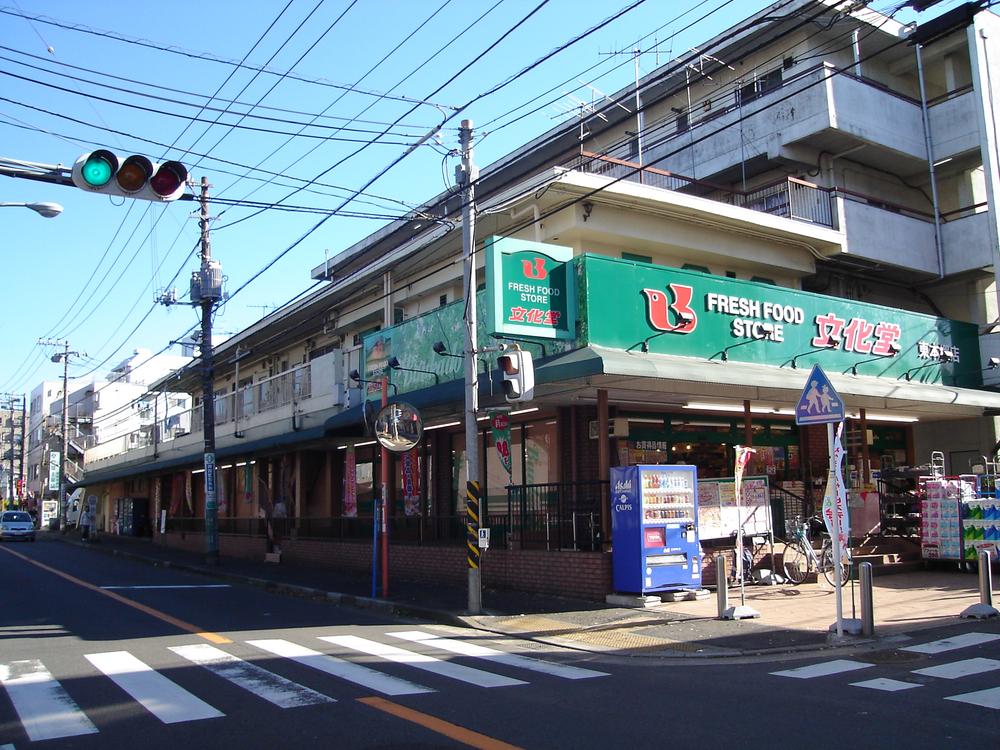 440m to Super culture temple Higashihongo shop
スーパー文化堂東本郷店まで440m
The entire compartment Figure全体区画図 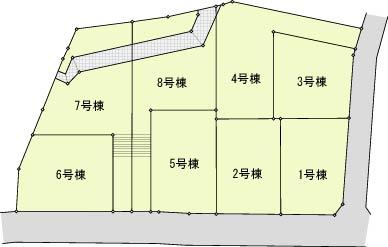 The entire compartment Figure. 2 ・ 4 ・ 7 ・ 8 Building is a ready-built compartment.
全体区画図。2・4・7・8号棟は建売区画です。
Other Environmental Photoその他環境写真 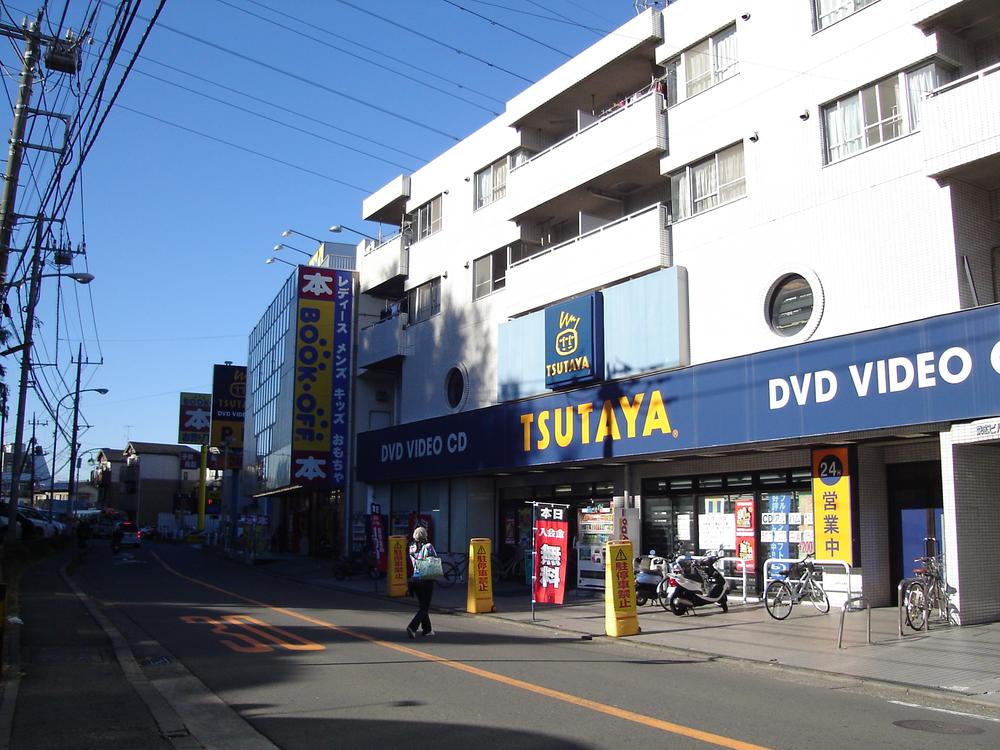 Until TSUTAYA 694m
TSUTAYAまで694m
Post office郵便局 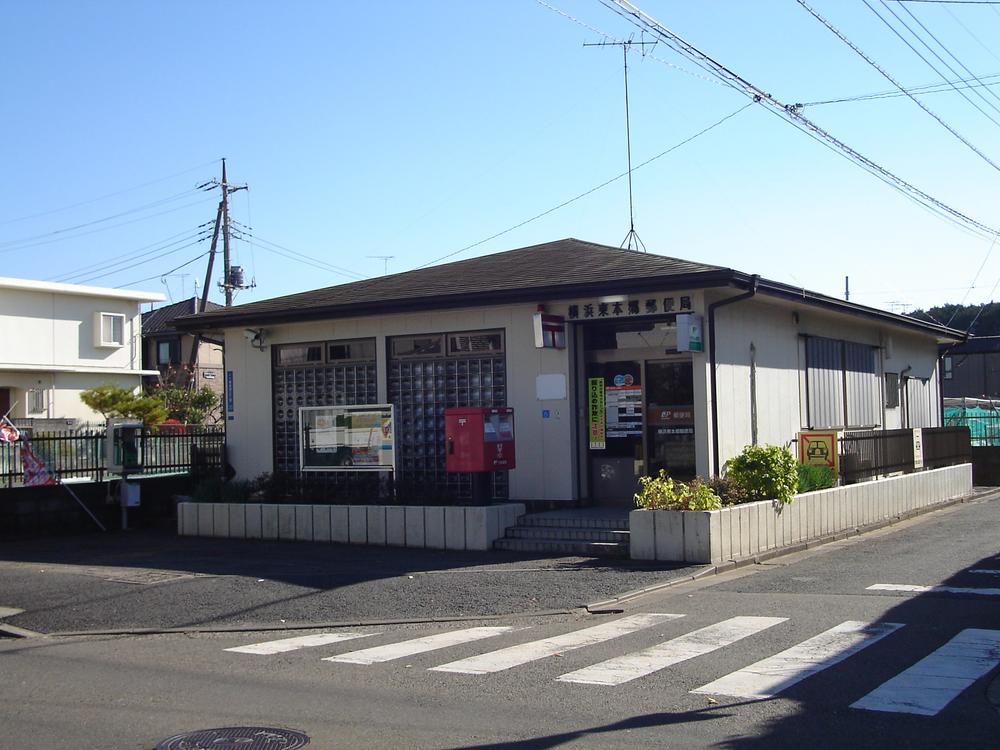 605m to Yokohama Higashihongo stations
横浜東本郷局まで605m
Hospital病院 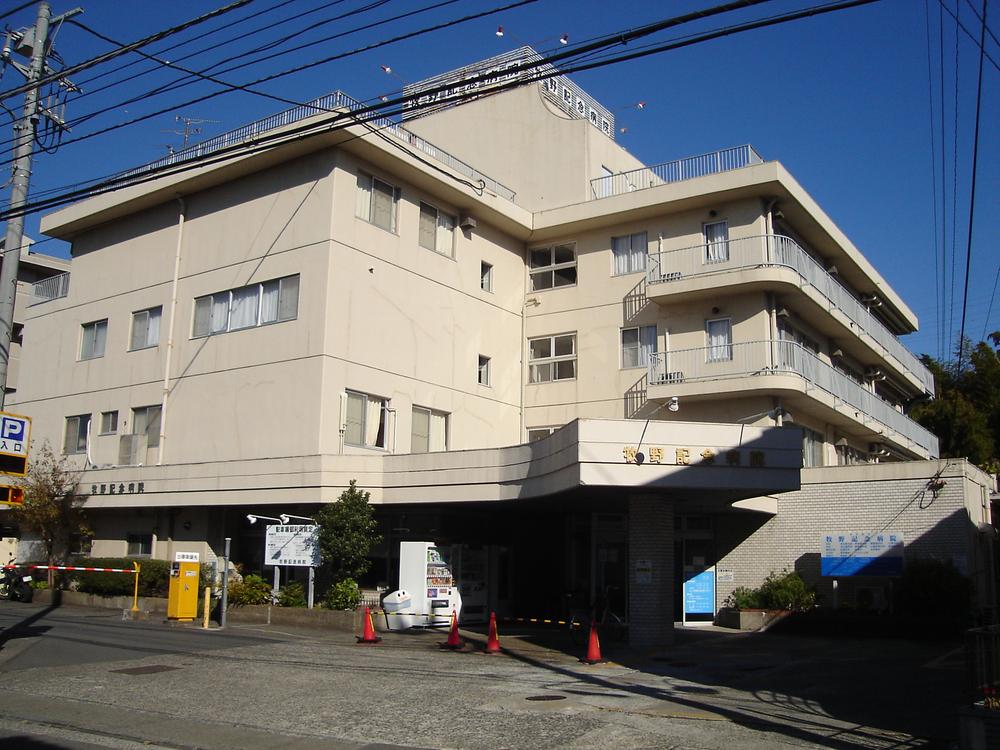 1300m to Makino Memorial Hospital
牧野記念病院まで1300m
Location
|










