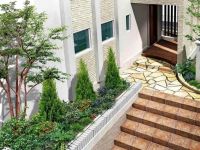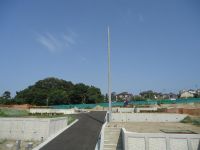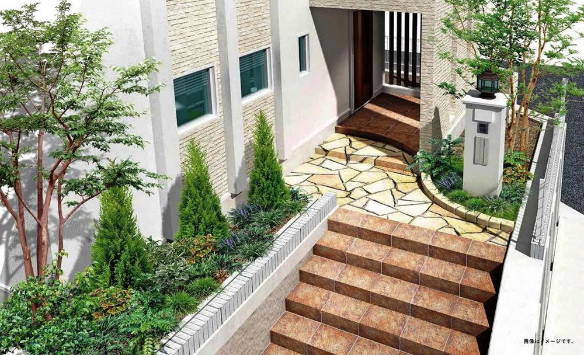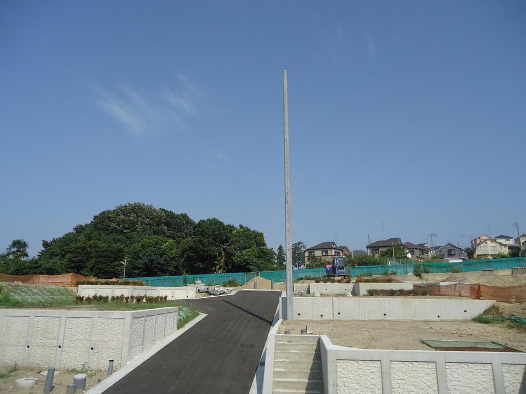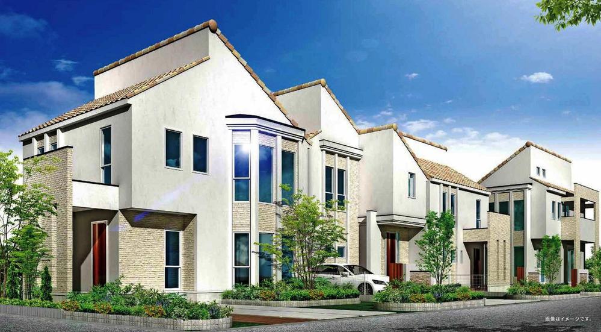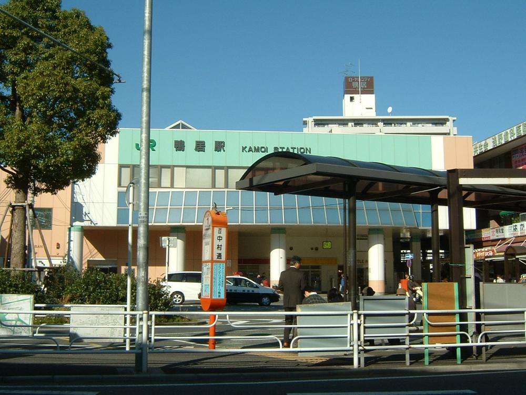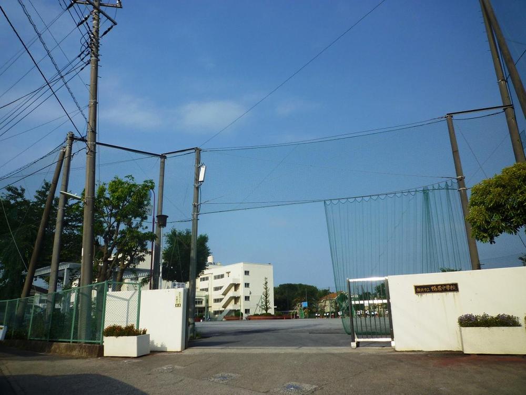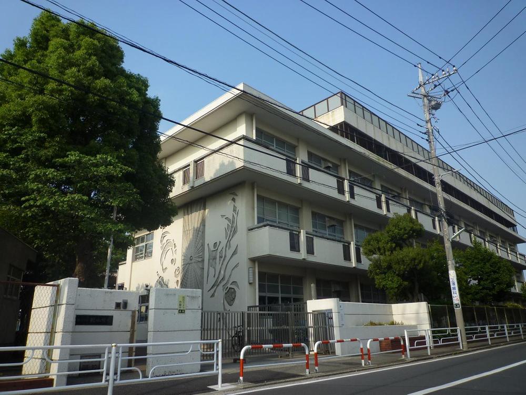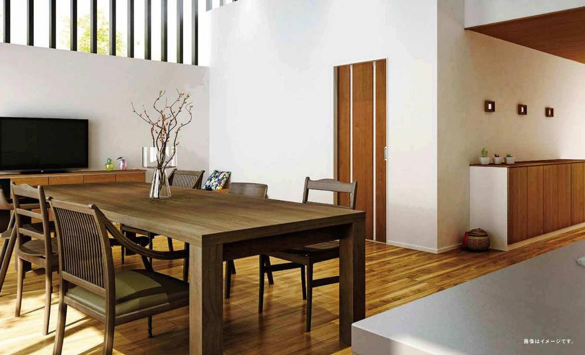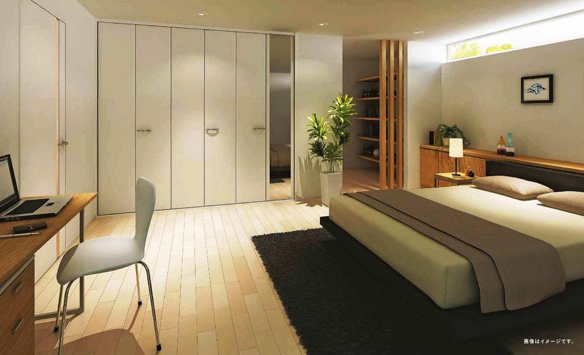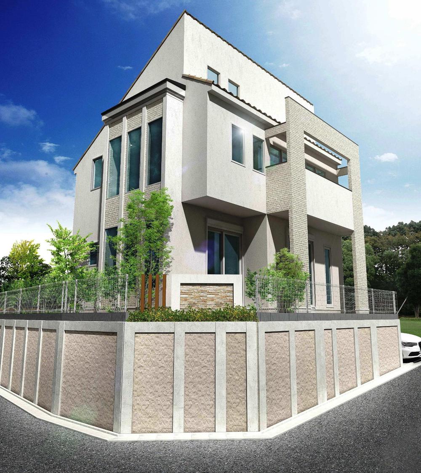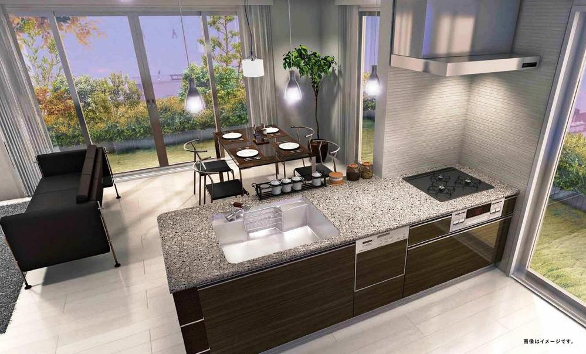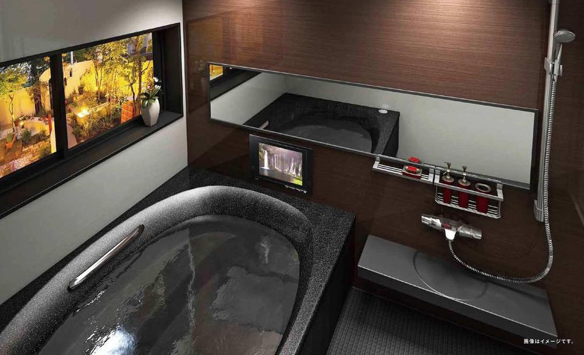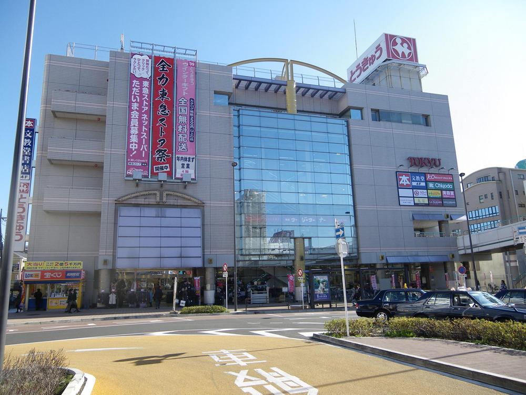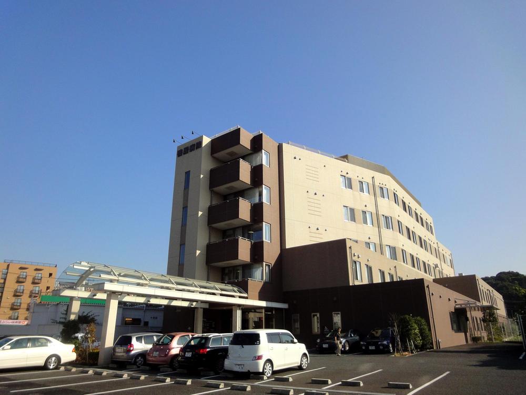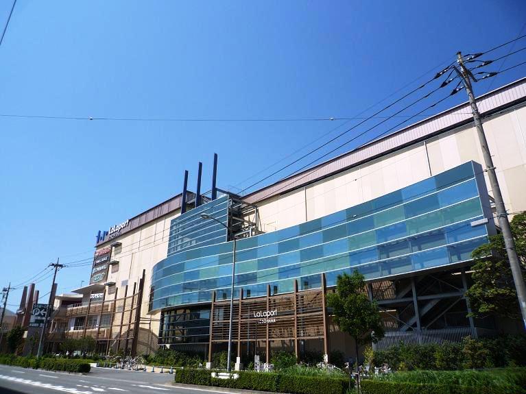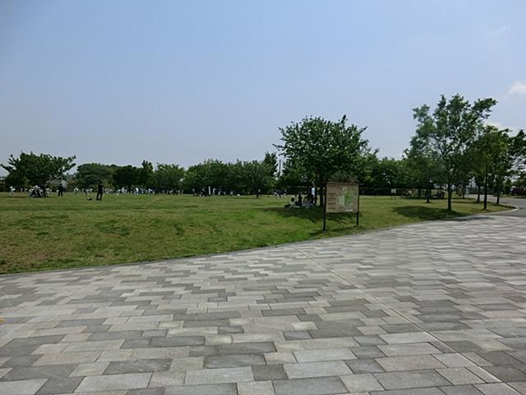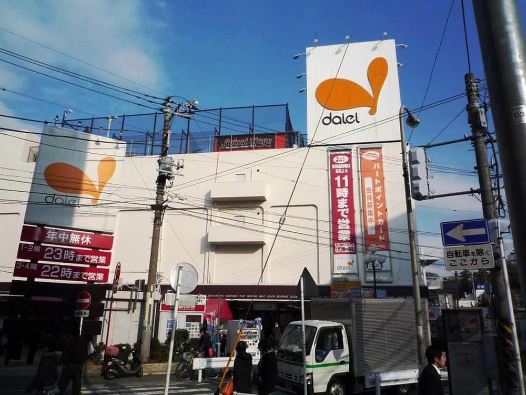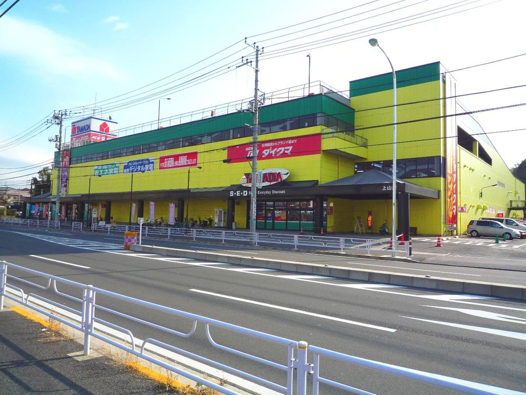|
|
Yokohama-shi, Kanagawa-ku, green
神奈川県横浜市緑区
|
|
JR Yokohama Line "Zhongshan" walk 20 minutes
JR横浜線「中山」歩20分
|
|
All 56 compartments Big project of. Development is a subdivision because it is a very neat and beautiful local who! Because there building plan examples of each compartment in the case of hope, please contact us!
全56区画のビッグプロジェクト。開発分譲地ですのでたいへんすっきりとした美しい現地です!各区画の建物プラン例ございますのでご希望の際はお問合せ下さい!
|
|
All 56 compartments, Development JunYuzuruchi
全56区画、開発準譲地
|
Features pickup 特徴ピックアップ | | 2 along the line more accessible / Yang per good / A quiet residential area / Leafy residential area / City gas / Development subdivision in 2沿線以上利用可 /陽当り良好 /閑静な住宅地 /緑豊かな住宅地 /都市ガス /開発分譲地内 |
Event information イベント情報 | | ・ With respect to this listing: Since we have prepared a large number of photos from various angles, If you contact us we will send you by e-mail. ・ And we will respond individually to the financial planner is consultation of the funds on housing purchase. Please contact us than do not hesitate to right link website consultation is also possible because of the e-mail. ・こちらの物件に関して:様々な角度からの写真を多数用意しておりますので、お問合せいただければメールにてお送りします。・ファイナンシャルプランナーが住宅購入に関する資金のご相談に個別に対応させて頂きます。メールでのご相談も可能ですのでお気軽に右記リンクホームページよりお問い合わせください。 |
Property name 物件名 | | ● Big project of all 56 compartments (including 15 compartments) ● all premises 125 sq m more than ● model house building completed! ●全56区画(内15区画)のビッグプロジェクト ●全敷地125m2超 ●モデルハウス棟完成! |
Price 価格 | | 19.5 million yen ~ 29.5 million yen 1950万円 ~ 2950万円 |
Building coverage, floor area ratio 建ぺい率・容積率 | | ※ Building coverage: 40%, Volume ratio: 80% ※建ぺい率:40%、容積率:80% |
Sales compartment 販売区画数 | | 15 compartment 15区画 |
Total number of compartments 総区画数 | | 56 compartment 56区画 |
Land area 土地面積 | | 125 sq m ~ 132.43 sq m 125m2 ~ 132.43m2 |
Driveway burden-road 私道負担・道路 | | ※ There driveway equity (426.77 sq m × 1 / 16) ※私道持分あり(426.77m2×1/16) |
Land situation 土地状況 | | Vacant lot 更地 |
Address 住所 | | Yokohama-shi, Kanagawa-ku, green Hakusan 3 神奈川県横浜市緑区白山3 |
Traffic 交通 | | JR Yokohama Line "Zhongshan" walk 20 minutes
JR Yokohama Line "lintel" walk 20 minutes JR横浜線「中山」歩20分
JR横浜線「鴨居」歩20分
|
Related links 関連リンク | | [Related Sites of this company] 【この会社の関連サイト】 |
Person in charge 担当者より | | Person in charge of real-estate and building Hagiya Koji recently, Although the era of easy to draw a variety of information on a computer one, Real estate is located in a lot of things you do not know and do not go to the local. "If you wish to field trips do not hesitate please let me know! 担当者宅建萩谷 浩二最近は、パソコン一つで様々な情報を簡単に引き出せる時代ですが、不動産は現地へ行かないとわからないことがたくさんあります。『現地見学をご希望の際はお気軽にご一報ください! |
Contact お問い合せ先 | | TEL: 0120-694790 [Toll free] Please contact the "saw SUUMO (Sumo)" TEL:0120-694790【通話料無料】「SUUMO(スーモ)を見た」と問い合わせください |
Most price range 最多価格帯 | | 21 million yen ・ 23 million yen ・ 26 million yen ・ 22 million yen ・ 24 million yen (each 15 partitions) 2100万円台・2300万円台・2600万円台・2200万円台・2400万円台(各15区画) |
Land of the right form 土地の権利形態 | | Ownership 所有権 |
Building condition 建築条件 | | With 付 |
Time delivery 引き渡し時期 | | Consultation 相談 |
Land category 地目 | | Residential land 宅地 |
Use district 用途地域 | | One low-rise 1種低層 |
Other limitations その他制限事項 | | Residential land development construction regulation area, Height district, Height ceiling Yes, Site area minimum Yes, Shade limit Yes, Irregular land, Setback Yes 宅地造成工事規制区域、高度地区、高さ最高限度有、敷地面積最低限度有、日影制限有、不整形地、壁面後退有 |
Overview and notices その他概要・特記事項 | | Contact: Hagiya Koji, Facility ※ Tokyo Electric Power Co., Public Water Supply, This sewage, City gas , Development permit number ※ Yokohama Ken adjustment Directive 24 Open 1215 No., Yokohama Ken adjustment Directive 24 Open 1219 No. 担当者:萩谷 浩二、設備:※東京電力、公営水道、本下水、都市ガス 、開発許可番号:※横浜市建調整指令第24開1215号、横浜市建調整指令第24開1219号 |
Company profile 会社概要 | | <Mediation> Kanagawa Governor (2) No. 026229 (the company), Kanagawa Prefecture Building Lots and Buildings Transaction Business Association (Corporation) metropolitan area real estate Fair Trade Council member FP housing counseling network (Ltd.) home town of Yokohama, Kanagawa Prefecture Yubinbango244-0801 Totsuka-ku, Yokohama-shi Shinano-machi 517-1 Park house south of the city 1F <仲介>神奈川県知事(2)第026229号(社)神奈川県宅地建物取引業協会会員 (公社)首都圏不動産公正取引協議会加盟FP住宅相談ネットワーク(株)ホームタウンよこはま〒244-0801 神奈川県横浜市戸塚区品濃町517-1 パークハウス南の街1F |
