Land/Building » Kanto » Kanagawa Prefecture » Yokohama, Naka-ku
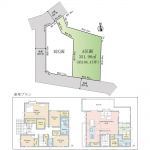 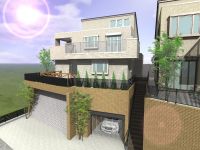
| | Yokohama City, Kanagawa Prefecture, Naka-ku, 神奈川県横浜市中区 |
| JR Negishi Line "Ishikawa-cho" walk 3 minutes JR根岸線「石川町」歩3分 |
| ~ KEN × Daiwa House project ■ There architectural plan of XEVO (Jivo) Series ■ A quiet hill of Yamate-cho ・ Sale mansion land of all two-compartment ■ JR Negishi Line "Ishikawa-cho" station 3-minute walk ~ KEN×大和ハウスプロジェクト■XEVO(ジーヴォ)シリーズの建築プランあり■山手町の閑静な高台・全2区画の分譲邸宅地■JR根岸線「石川町」駅徒歩3分 |
| ■ There reference building plan. (Total floor area: 177.51 sq m ・ 5LDK plan) ■ Mato plan by the customer of your choice, You can contact us. ■ Parking Lot, Underground garage one minute installation completed ・ Outdoor also flat. 1 car space Yes ■ North ・ Seddo to the south two directions of the road ■ Minato Mirai Line "Motomachi ・ A 13-minute walk to Chinatown "station ■参考建物プランございます。 (延床面積:177.51m2・5LDKプラン)■間取プランはお客様のご希望にて、ご相談頂けます。■駐車場、地下車庫1台分設置済・屋外も平置1台分スペース有■北・南2方向の道路に接道■みなとみらい線「元町・中華街」駅へも徒歩13分 |
Features pickup 特徴ピックアップ | | Pre-ground survey / 2 along the line more accessible / Land more than 100 square meters / Immediate delivery Allowed / Super close / Yang per good / Siemens south road / Around traffic fewer / Or more before road 6m / Starting station / Building plan example there 地盤調査済 /2沿線以上利用可 /土地100坪以上 /即引渡し可 /スーパーが近い /陽当り良好 /南側道路面す /周辺交通量少なめ /前道6m以上 /始発駅 /建物プラン例有り | Price 価格 | | 138 million yen 1億3800万円 | Building coverage, floor area ratio 建ぺい率・容積率 | | 40% ・ 80% 40%・80% | Sales compartment 販売区画数 | | 1 compartment 1区画 | Total number of compartments 総区画数 | | 2 compartment 2区画 | Land area 土地面積 | | 351.98 sq m (measured) 351.98m2(実測) | Driveway burden-road 私道負担・道路 | | Nothing, Northwest 6m width (contact the road width 3.6m), South 4m width (contact the road width 13.9m) 無、北西6m幅(接道幅3.6m)、南4m幅(接道幅13.9m) | Land situation 土地状況 | | Vacant lot 更地 | Address 住所 | | Naka-ku Yamate-cho, Yokohama, Kanagawa Prefecture 神奈川県横浜市中区山手町 | Traffic 交通 | | JR Negishi Line "Ishikawa-cho" walk 3 minutes
Minato Mirai Line "Motomachi ・ Chinatown "walk 13 minutes JR根岸線「石川町」歩3分
みなとみらい線「元町・中華街」歩13分
| Related links 関連リンク | | [Related Sites of this company] 【この会社の関連サイト】 | Contact お問い合せ先 | | (Ltd.) Ken ・ Corporation Yokohama Branch TEL: 0800-603-0388 [Toll free] mobile phone ・ Also available from PHS
Caller ID is not notified
Please contact the "saw SUUMO (Sumo)"
If it does not lead, If the real estate company (株)ケン・コーポレーション横浜支店TEL:0800-603-0388【通話料無料】携帯電話・PHSからもご利用いただけます
発信者番号は通知されません
「SUUMO(スーモ)を見た」と問い合わせください
つながらない方、不動産会社の方は
| Land of the right form 土地の権利形態 | | Ownership 所有権 | Time delivery 引き渡し時期 | | Immediate delivery allowed 即引渡し可 | Land category 地目 | | Residential land 宅地 | Use district 用途地域 | | One low-rise 1種低層 | Other limitations その他制限事項 | | Regulations have by the Landscape Act, Residential land development construction regulation area, Height district, Scenic zone, Height ceiling Yes, Site area minimum Yes, Shade limit Yes, Yamate-cho development agreement ・ Yokohama Yamate-cho development plan 2007 景観法による規制有、宅地造成工事規制区域、高度地区、風致地区、高さ最高限度有、敷地面積最低限度有、日影制限有、山手まちづくり協定・横浜山手まちづくりプラン2007 | Overview and notices その他概要・特記事項 | | Facilities: Public Water Supply, This sewage, City gas, Underground garage 設備:公営水道、本下水、都市ガス、地下車庫 | Company profile 会社概要 | | <Mediation> Minister of Land, Infrastructure and Transport (6) No. 004372 (Corporation) metropolitan area real estate Fair Trade Council member (Ltd.) Ken ・ Corporation Yokohama Branch Yubinbango231-0023 Yokohama-shi, Kanagawa, Naka-ku Yamashita-cho 168-1 Layton House 2nd floor <仲介>国土交通大臣(6)第004372号(公社)首都圏不動産公正取引協議会会員 (株)ケン・コーポレーション横浜支店〒231-0023 神奈川県横浜市中区山下町168-1 レイトンハウス2階 |
Compartment figure区画図 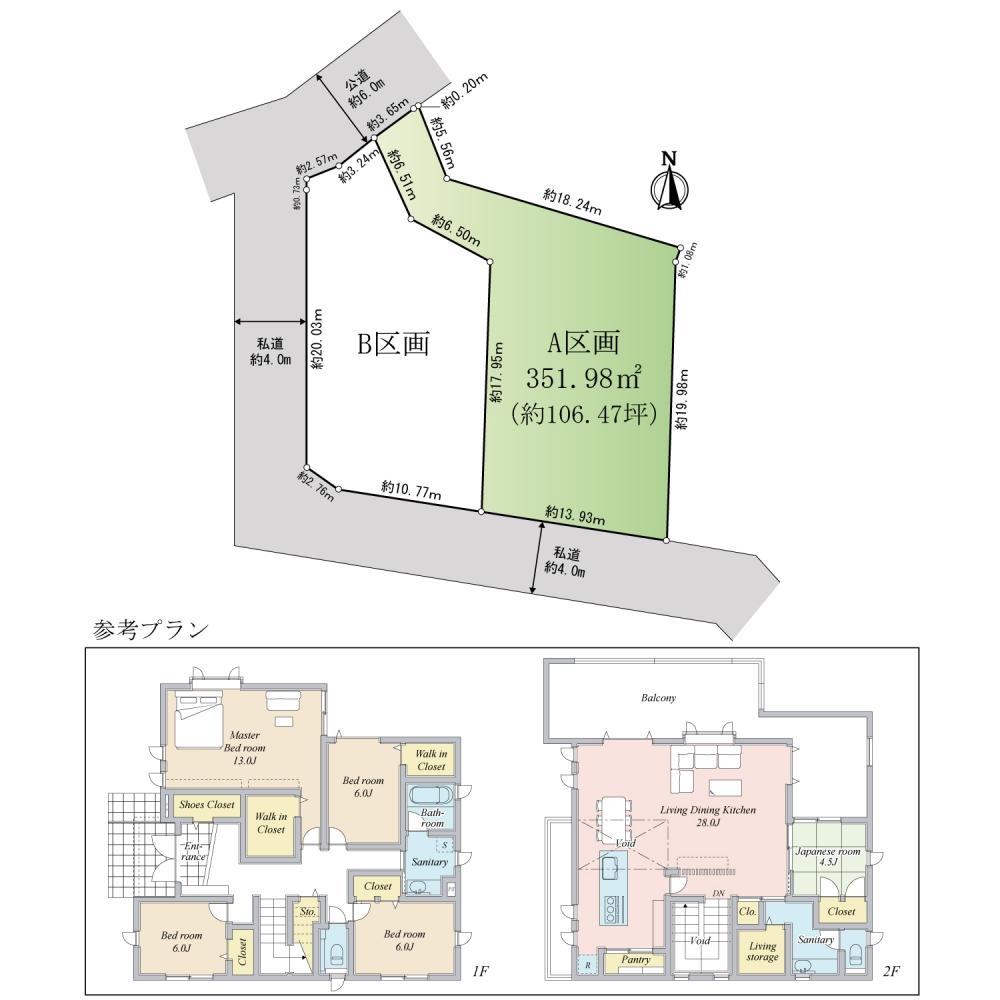 Land price 138 million yen, Land area 351.98 sq m
土地価格1億3800万円、土地面積351.98m2
Building plan example (Perth ・ appearance)建物プラン例(パース・外観) 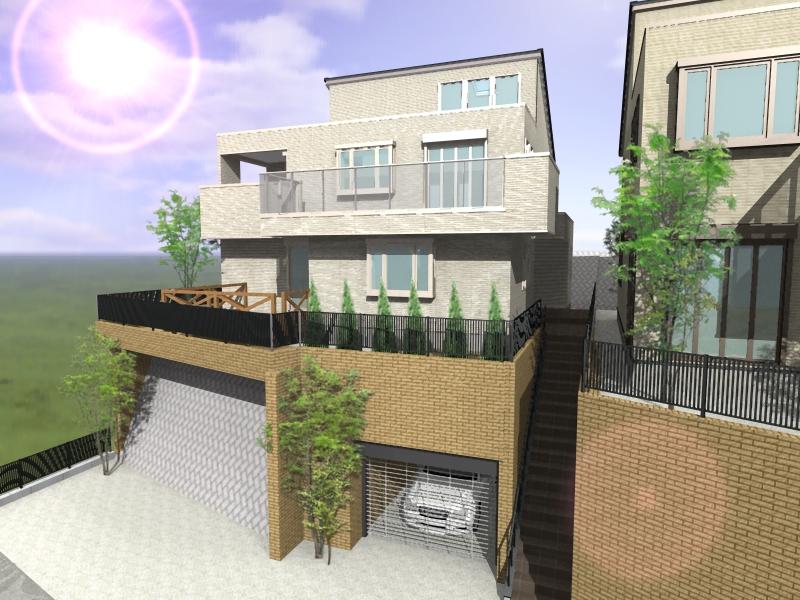 Building plan example (A section) building cost about 55.71 million yen, Building area 177.51 sq m
建物プラン例(A区画)建物価格約5571万円、建物面積177.51m2
Building plan example (floor plan)建物プラン例(間取り図) 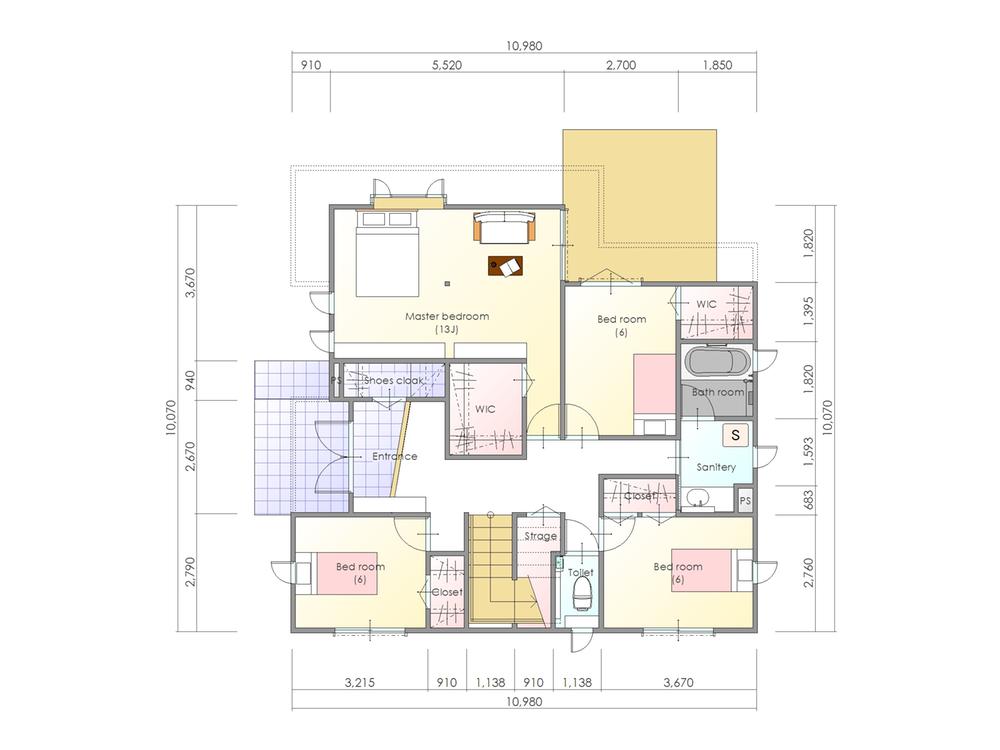 Building plan example (A compartment 1F)
建物プラン例(A区画 1F)
Local land photo現地土地写真  Local (August 2013) Shooting
現地(2013年8月)撮影
Local photos, including front road前面道路含む現地写真  Local (August 2013) Shooting
現地(2013年8月)撮影
Building plan example (floor plan)建物プラン例(間取り図) 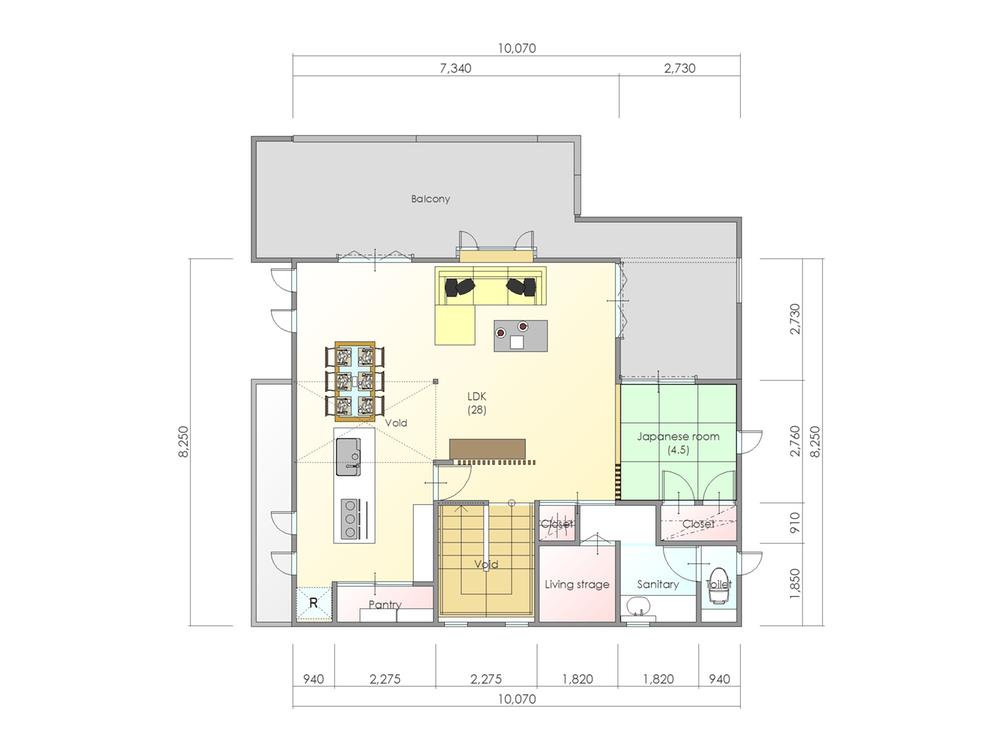 Building plan example (A compartment 2F)
建物プラン例(A区画 2F)
Local land photo現地土地写真  Local (August 2013) Shooting
現地(2013年8月)撮影
Building plan example (Perth ・ appearance)建物プラン例(パース・外観) 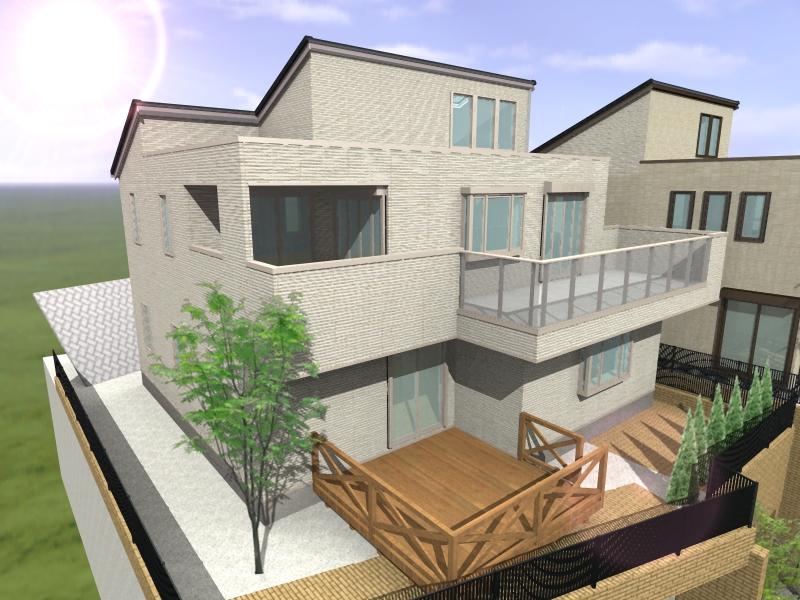 Building plan example (A section)
建物プラン例(A区画)
Local land photo現地土地写真  Local (August 2013) Shooting
現地(2013年8月)撮影
Building plan example (Perth ・ appearance)建物プラン例(パース・外観) 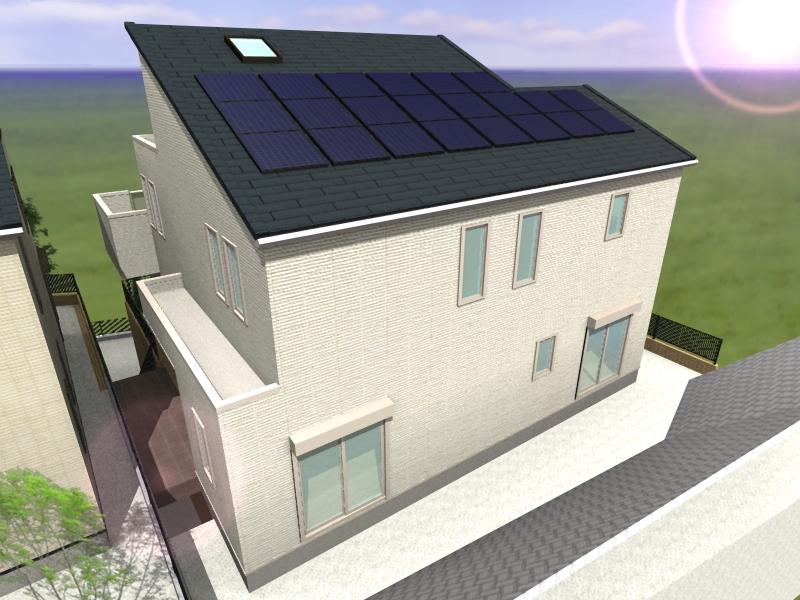 Building plan example (A section)
建物プラン例(A区画)
Local land photo現地土地写真  Local (August 2013) Shooting
現地(2013年8月)撮影
Building plan example (Perth ・ appearance)建物プラン例(パース・外観) 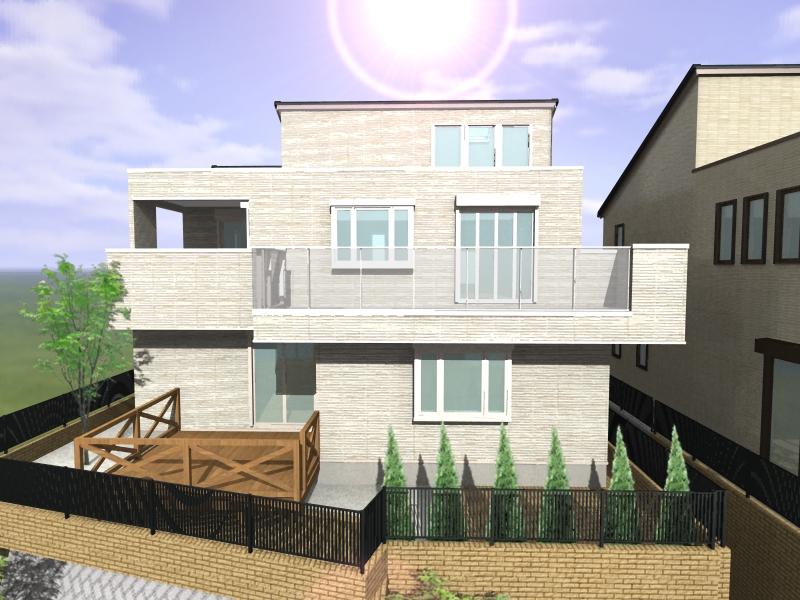 Building plan example (Aj compartment)
建物プラン例(Aj区画)
Location
|













