Land/Building » Kanto » Kanagawa Prefecture » Nishi-ku, Yokohama-shi
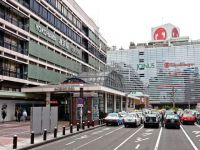 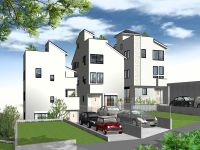
| | Kanagawa Prefecture, Nishi-ku, Yokohama-shi 神奈川県横浜市西区 |
| Tokyu Toyoko Line "Yokohama" walk 19 minutes 東急東横線「横浜」歩19分 |
| ◆ ◆ It is a popular designer house (with Sky balcony)! All building parking pace Yes! ◆ Designer houses are rare in the Yokohama Station within walking distance ◆ Local guides available. Please feel free to contact us ◆◆人気のデザイナーズ住宅(スカイバルコニー付)です!全棟駐車ペース有です!◆横浜駅徒歩圏でデザイナーズ住宅は希少です◆現地案内可能。お気軽にお問い合わせ下さい |
| ◆ Property Point !! ・ Designer house & Sky balcony - is a newly built single-family with! ・ But is a conditional sales locations, Since there is a property that has been completed of the other site you will in a room look! You can guide! ・ Yokohama Station, Mitsuzawa-kamichō station, Hiranuma Station is also within walking distance! ・ It is newly built single-family there car space at Yokohama Station within walking distance! ◆ ◆ Detailed materials for this property, Current and local photos now, You can also send together another listing in the vicinity of Yokohama Station! First of all, please contact us! We look forward to. 2 along the line more accessible, Super close, It is close to the city, Corner lot, Starting station, City gas, Building plan example there ◆物件Point!!・デザイナーズ住宅&スカイバルコニ―付きの新築一戸建てです!・条件付き売地ですが、他現場の完成している物件がありますので室内ご覧になれます!ご案内可能です!・横浜駅、三ツ沢上町駅、平沼駅も徒歩圏です!・横浜駅徒歩圏でカースペース有りの新築一戸建てです!◆◆この物件の詳しい資料、今現在の現地写真と、横浜駅付近の別の物件情報もまとめてお送りする事ができます!まずはお問い合わせ下さい!お待ちしております。2沿線以上利用可、スーパーが近い、市街地が近い、角地、始発駅、都市ガス、建物プラン例有り |
Features pickup 特徴ピックアップ | | 2 along the line more accessible / Super close / It is close to the city / Corner lot / Starting station / City gas / Building plan example there 2沿線以上利用可 /スーパーが近い /市街地が近い /角地 /始発駅 /都市ガス /建物プラン例有り | Event information イベント情報 | | Local guide Board (Please be sure to ask in advance) schedule / Every Saturday, Sunday and public holidays time / 9:00 ~ 21:00 ※ Local guide the Board does not matter special time. For example, a weekday night 20 pm ~ , 21 pm ~ Also we will correspond in such. (Except Wednesday) Please feel free to tell us. -=-=-=-=-=-=-=-=-=-=-=-=-=-=-=-=-=-=-=--=-=-=-=-=-=-=-=-=-=-=-=-=-=-=-=-=-=-=--=-=-=-=-=-=-=-=-=-=-=-=-=-=-=-=-=-=-=-=-=-=- ■ ■ ■ Mortgage Consultation Notice ■ ■ ■ Tell ・ The Corporation, We have carried out at any time mortgage Consultation. You can estimate the properties that you can buy from the annual income, Loan estimates the property to be worried about, Any cost that take time to actually buy real estate? , Specific financial planning simulation Please leave. Such as anxiety and questions in the case of real estate purchase, In words that our professional staff is easy to understand even the general public, Carefully eliminated ・ We support. Also, Since this can be a guide when looking for property on the net, Please feel free to contact us first. →→→ toll-free [0800-808-9889] ←←← access map http: / / www.teru-c.co.jp / company / map.html ※ Wednesday will be a regular holiday. In the case of Wednesday, Please contact us from the bottom of the orange document request button. -=-=-=-=-=-=-=-=-=-=-=-=-=-=-=-=-=-=-=--=-=-=-=-=-=-=-=-=-=-=-=-=-=-=-=-=-=-=--=-=-=-=-=-=-=-=-=-=-=-=-=-=-=-=-=-=-=-=-=-=- 現地案内会(事前に必ずお問い合わせください)日程/毎週土日祝時間/9:00 ~ 21:00※現地案内会は特別時間は問いません。例えば平日夜20時 ~ 、21時 ~ などでも対応いたします。(水曜日を除く)お気軽にお申し付けください。-=-=-=-=-=-=-=-=-=-=-=-=-=-=-=-=-=-=-=--=-=-=-=-=-=-=-=-=-=-=-=-=-=-=-=-=-=-=--=-=-=-=-=-=-=-=-=-=-=-=-=-=-=-=-=-=-=-=-=-=-■■■住宅ローン相談会のお知らせ■■■テル・コーポレーションでは、随時住宅ローン相談会を実施しております。年収から買える物件を試算したり、気になる物件のローン試算、実際不動産を購入する際どんな費用がかかるの?なども含め、具体的な資金計画シュミレーションもお任せください。不動産ご購入の際の不安や疑問点などは、弊社の専門のスタッフが一般の方々でもわかりやすい言葉で、丁寧に解消・サポートいたします。また、ネットで物件を探す際の目安にもなりますので、まずお気軽にお問い合わせください。 →→→フリーダイヤル 【0800-808-9889】←←← アクセスマップ http://www.teru-c.co.jp/company/map.html ※水曜日は定休日となります。水曜日の場合は、下部のオレンジ色資料請求ボタンよりお問い合わせください。-=-=-=-=-=-=-=-=-=-=-=-=-=-=-=-=-=-=-=--=-=-=-=-=-=-=-=-=-=-=-=-=-=-=-=-=-=-=--=-=-=-=-=-=-=-=-=-=-=-=-=-=-=-=-=-=-=-=-=-=- | Price 価格 | | 31,800,000 yen ~ 35,800,000 yen 3180万円 ~ 3580万円 | Building coverage, floor area ratio 建ぺい率・容積率 | | Building coverage: 60%, Volume ratio: 200% 建ぺい率:60%、容積率:200% | Sales compartment 販売区画数 | | 3 compartment 3区画 | Total number of compartments 総区画数 | | 5 compartment 5区画 | Land area 土地面積 | | 84.43 sq m ~ 114.84 sq m (25.53 tsubo ~ 34.73 square meters) 84.43m2 ~ 114.84m2(25.53坪 ~ 34.73坪) | Driveway burden-road 私道負担・道路 | | Public road width 4m 公道幅員4m | Land situation 土地状況 | | Vacant lot 更地 | Address 住所 | | Kanagawa Prefecture, Nishi-ku, Yokohama-shi Miyagaya 神奈川県横浜市西区宮ケ谷 | Traffic 交通 | | Tokyu Toyoko Line "Yokohama" walk 19 minutes
Blue Line "Mitsuzawakami town" walk 15 minutes
Sagami Railway Main Line "Hiranuma Bridge" walk 18 minutes 東急東横線「横浜」歩19分
ブルーライン「三ツ沢上町」歩15分
相鉄本線「平沼橋」歩18分
| Related links 関連リンク | | [Related Sites of this company] 【この会社の関連サイト】 | Person in charge 担当者より | | It will be the person in charge of system of personnel exclusive. Age: 20 Daigyokai Experience: 1 year nursing room ・ Since the parking lot also has to offer, Please feel free to visit us even more of young children. We look forward to every employee concentric. 担当者専属の担当者制となります。年齢:20代業界経験:1年授乳室・駐車場も完備しておりますので、小さなお子様連れの方もご気軽に御来社下さい。社員一同心よりお待ちしております。 | Contact お問い合せ先 | | TEL: 0800-808-9889 [Toll free] mobile phone ・ Also available from PHS
Caller ID is not notified
Please contact the "saw SUUMO (Sumo)"
If it does not lead, If the real estate company TEL:0800-808-9889【通話料無料】携帯電話・PHSからもご利用いただけます
発信者番号は通知されません
「SUUMO(スーモ)を見た」と問い合わせください
つながらない方、不動産会社の方は
| Land of the right form 土地の権利形態 | | Ownership 所有権 | Building condition 建築条件 | | With 付 | Time delivery 引き渡し時期 | | Consultation 相談 | Land category 地目 | | Residential land 宅地 | Use district 用途地域 | | One dwelling 1種住居 | Other limitations その他制限事項 | | Quasi-fire zones, Advanced district fourth kind 準防火地域、高度地区第4種 | Overview and notices その他概要・特記事項 | | The person in charge: will be the person in charge of system of exclusive. , Facilities: Public Water Supply, This sewage, City gas 担当者:専属の担当者制となります。、設備:公営水道、本下水、都市ガス | Company profile 会社概要 | | <Mediation> Kanagawa Governor (2) No. 025129 (Ltd.) Tel ・ Corporation Yubinbango220-0011 Kanagawa Prefecture, Nishi-ku, Yokohama-shi Takashima 2-6-32 <仲介>神奈川県知事(2)第025129号(株)テル・コーポレーション〒220-0011 神奈川県横浜市西区高島2-6-32 |
Station駅 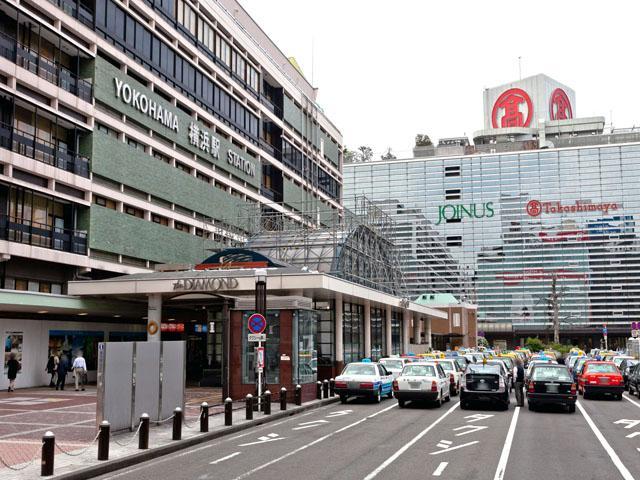 It is ideally located property of Yokohama Station walk 19 minutes! ◆ ◆ Popular designer house ・ It is a conditional sales locations ◆ ◆ Inquiry will recommend soon!
横浜駅徒歩19分の好立地物件です!◆◆人気のデザイナーズ住宅・条件付き売地です◆◆お問い合わせはお早めをオススメします!
Other localその他現地 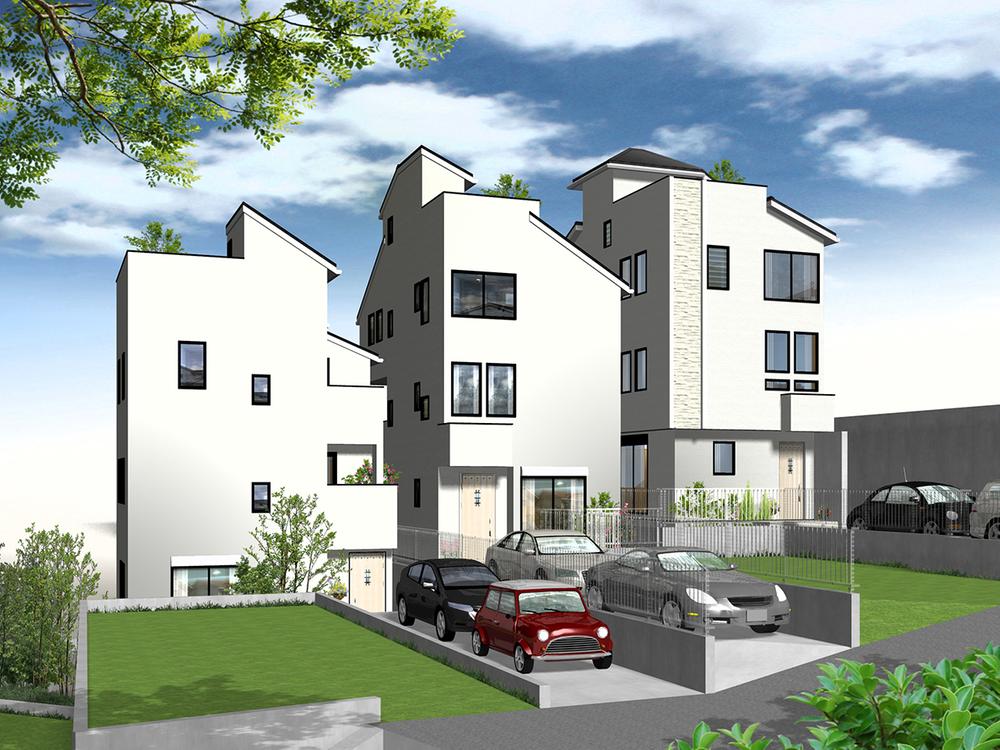 This is Perth's building plan example! Stylish designer housing ・ Parking is with a space! !
こちらは建物プラン例のパースです!スタイリッシュなデザイナーズ住宅・駐車スペース付きです!!
Building plan example (introspection photo)建物プラン例(内観写真) 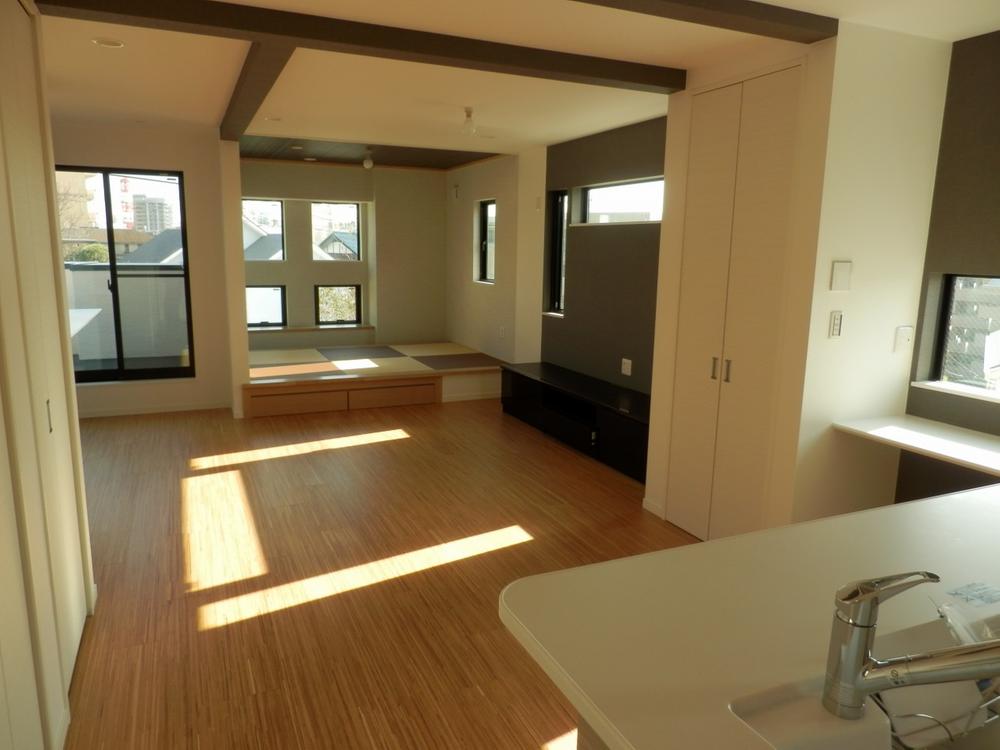 Indoor photo living It is recommended for those designer houses like you! Yokohama Station within walking distance!
室内写真 リビング
デザイナーズ住宅がお好きな方にオススメです!横浜駅徒歩圏です!
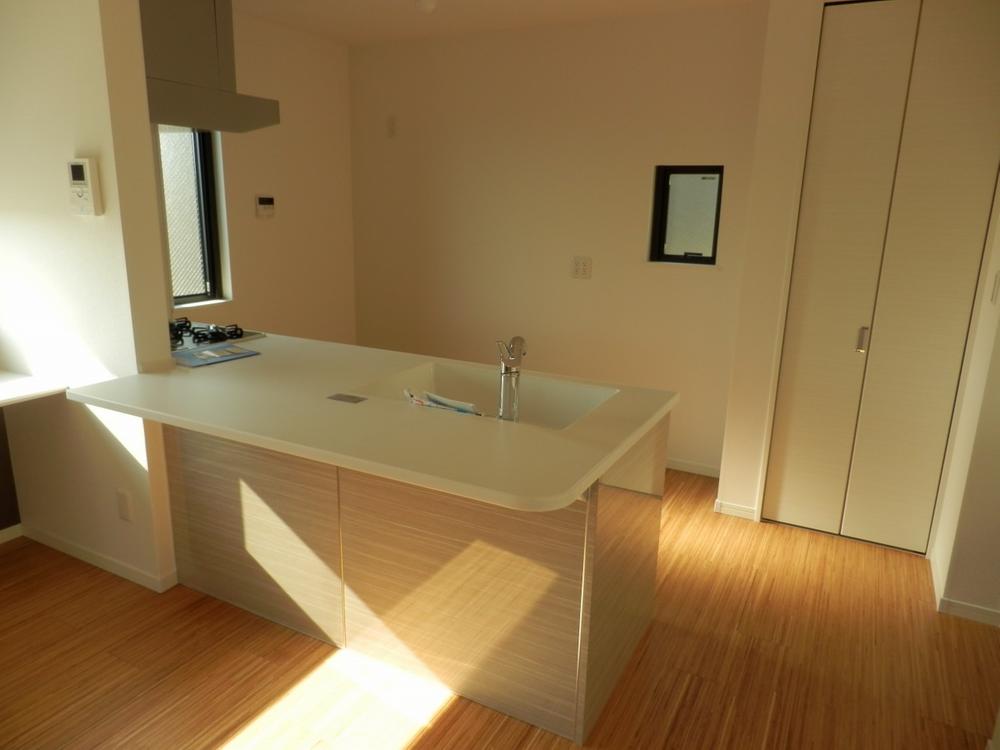 Indoor photo kitchen It is spread even kitchen space! Stylish design
室内写真 キッチン
キッチンスペースも広めです!スタイリッシュなデザインです
Local land photo現地土地写真 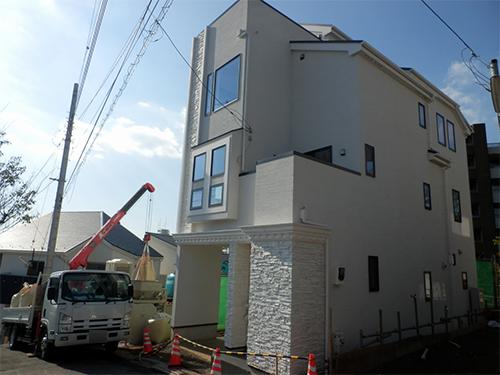 Exterior Photos Local appearance Designer house. Parking spaces have on the first floor. It is also safe in the direction of car retention
外観写真 現地外観
デザイナーズ住宅。1階に駐車スペース有。車持ちの方でも安心です
Local photos, including front road前面道路含む現地写真 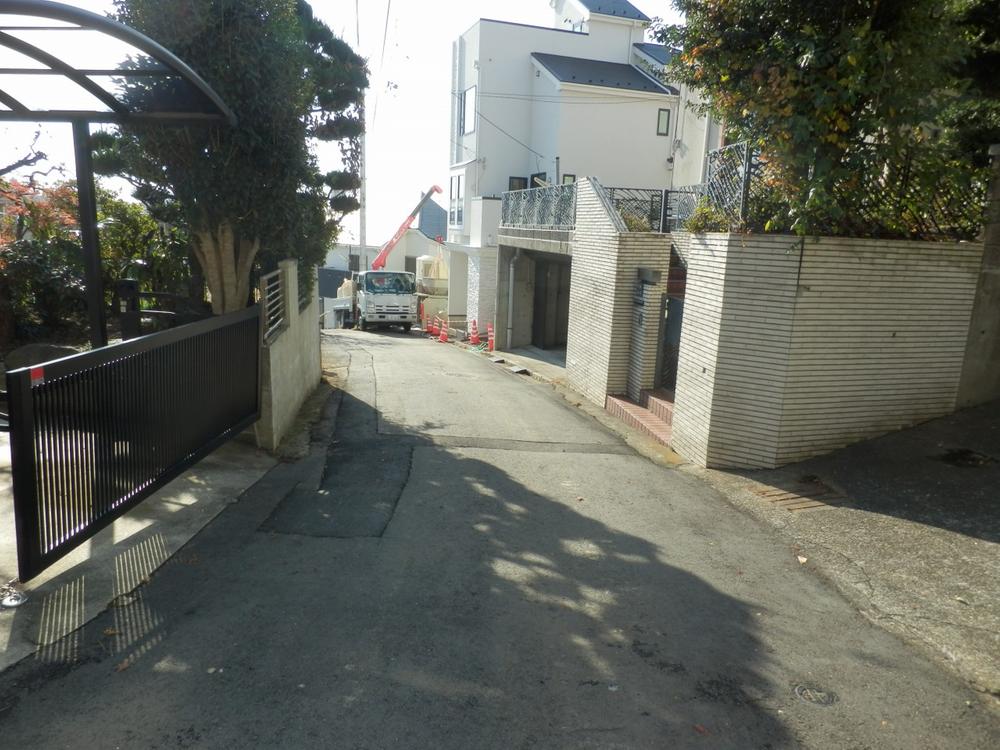 It is a photograph of local, including front road! Good is per yang!
前面道路含む現地の写真です!陽当り良好です!
Building plan example (introspection photo)建物プラン例(内観写真) 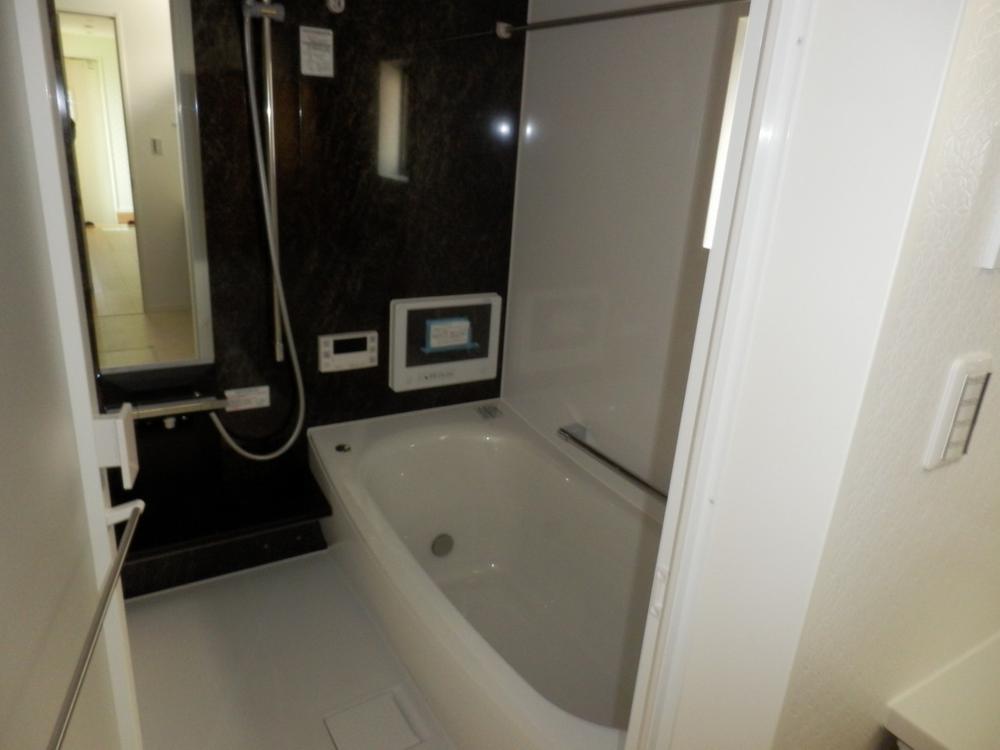 Indoor photo bathroom
室内写真 浴室
Station駅 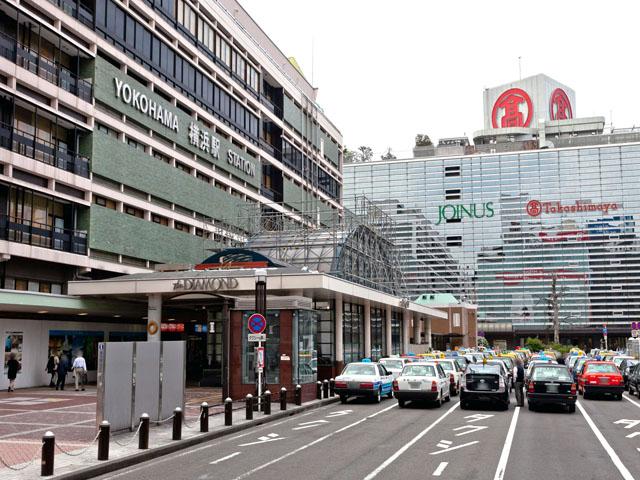 1500m to Yokohama Station
横浜駅まで1500m
The entire compartment Figure全体区画図 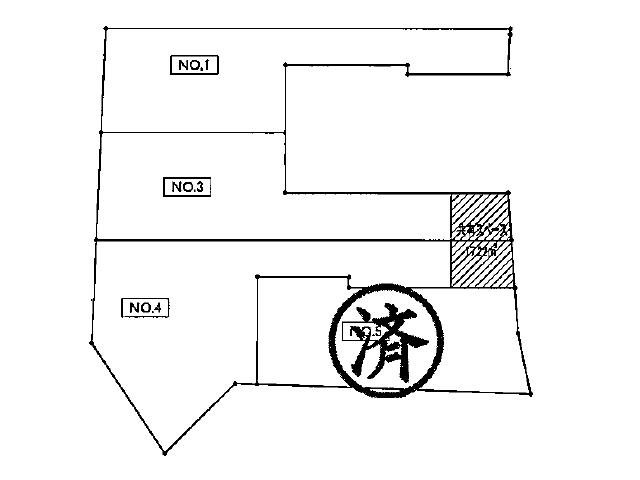 This is section view
こちらは区画図です
View photos from the local現地からの眺望写真 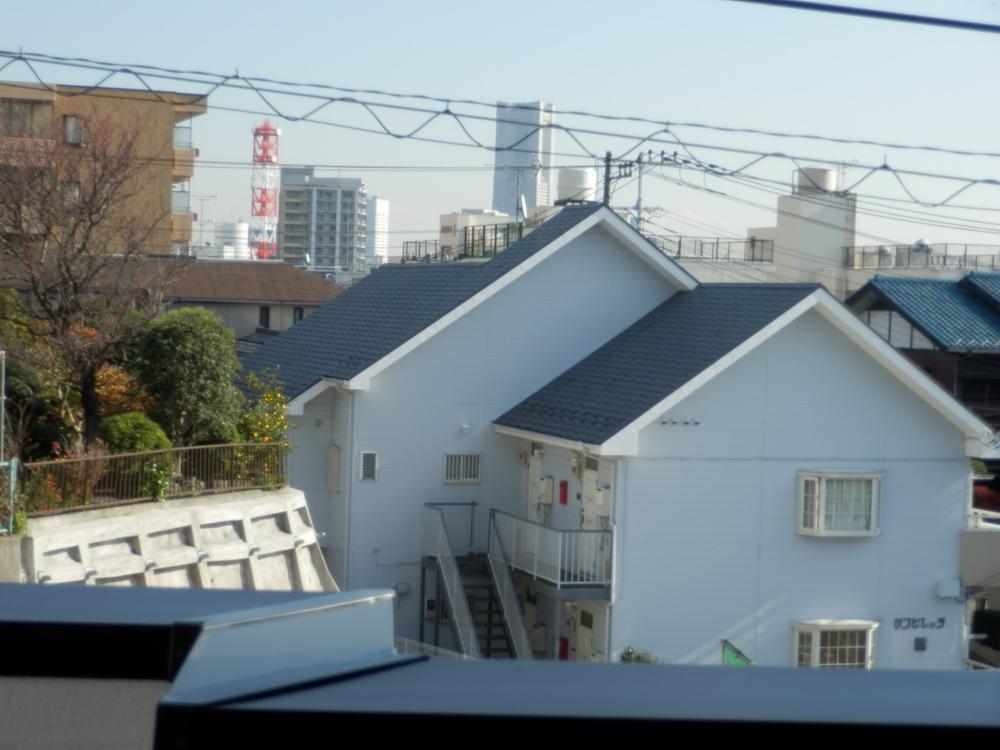 It is a local view. Landmark Tower is visible!
現地眺望です。 ランドマークタワーが見えます!
Building plan example (exterior photos)建物プラン例(外観写真) 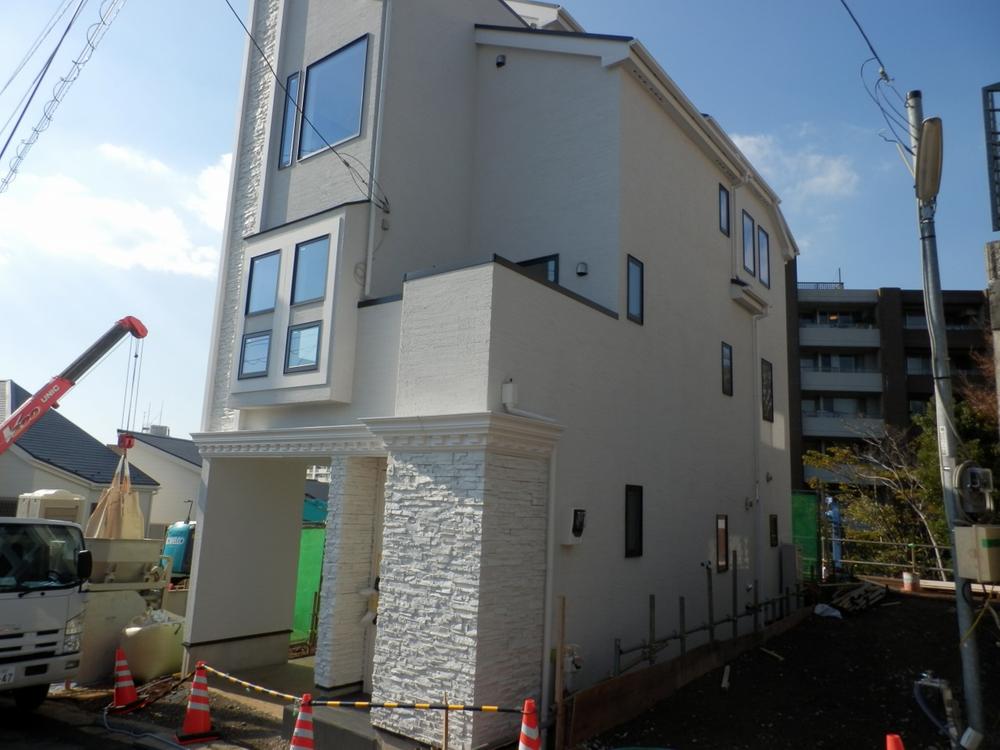 Exterior Photos Local appearance
外観写真 現地外観
Primary school小学校 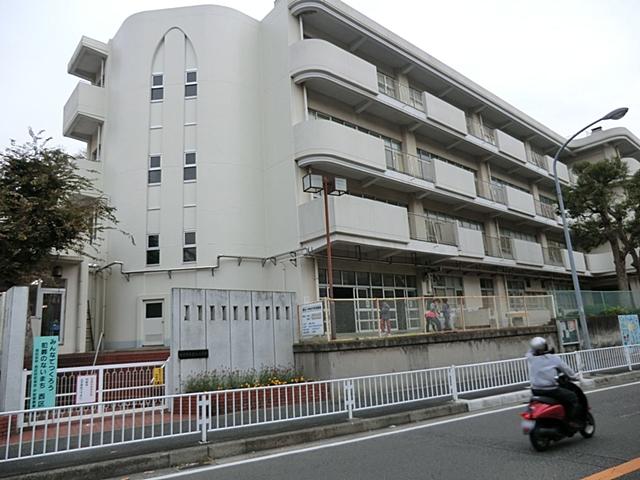 Miyatani until elementary school 450m
宮谷小学校まで450m
Building plan example (introspection photo)建物プラン例(内観写真) 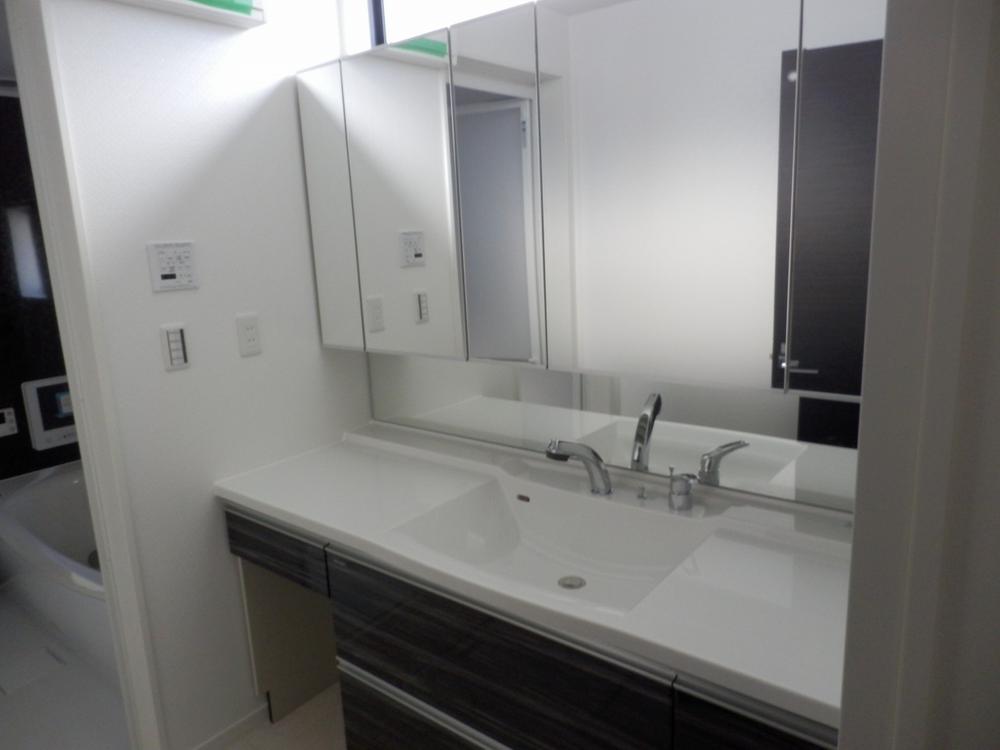 Indoor photo Washroom
室内写真 洗面所
Junior high school中学校 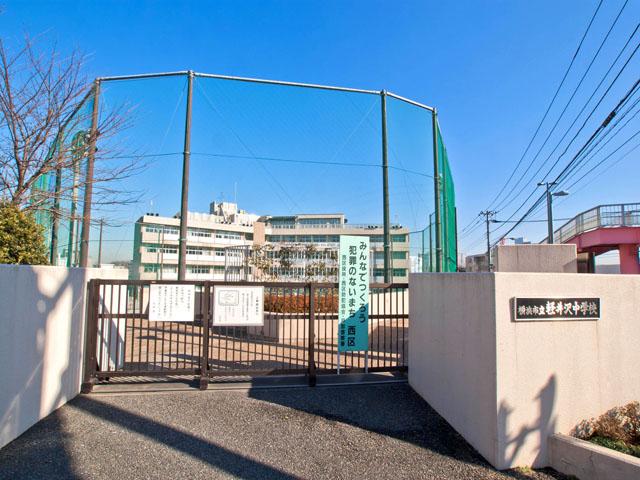 450m to Karuizawa junior high school
軽井沢中学校まで450m
Building plan example (introspection photo)建物プラン例(内観写真) 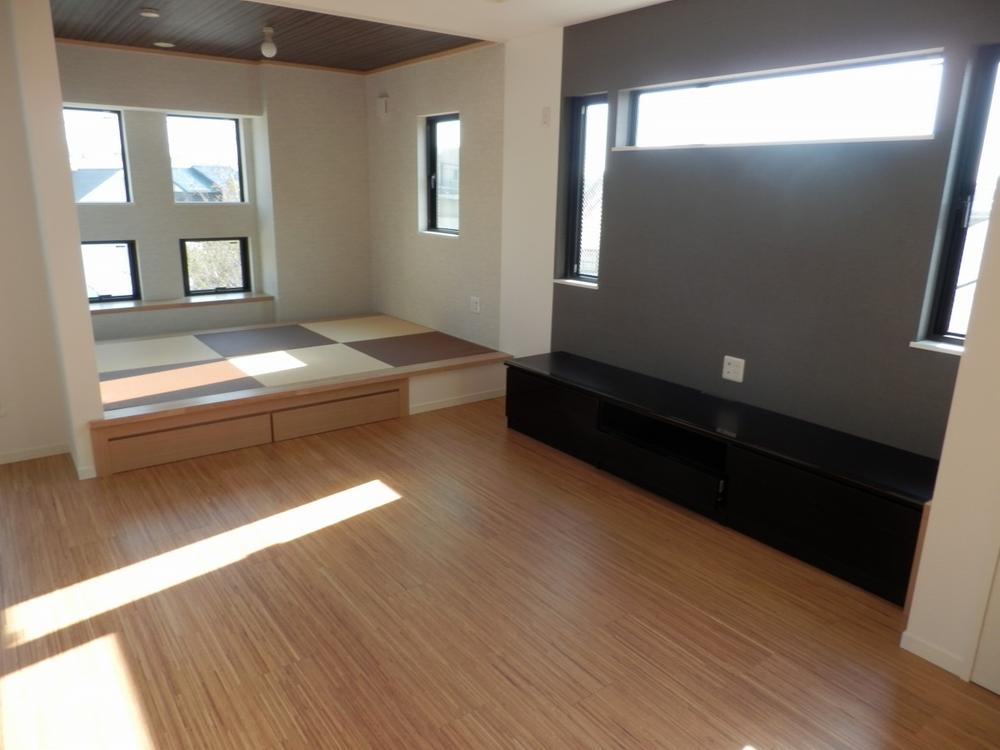 Indoor photo living
室内写真 リビング
Supermarketスーパー 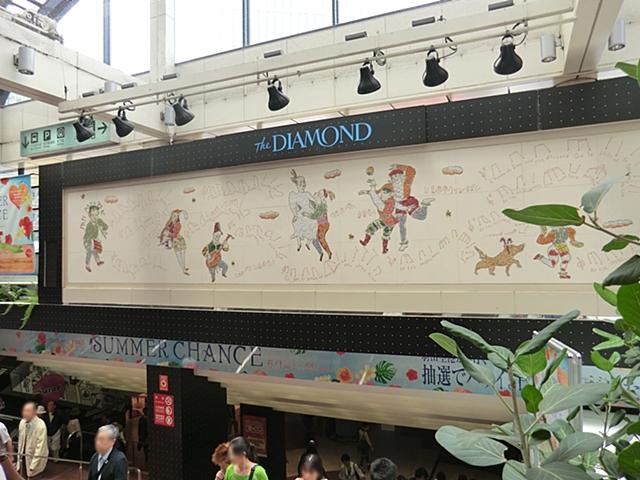 1500m to Tokyu Store Chain Yokohama underground shopping center shop
東急ストア横浜地下街店まで1500m
Building plan example (introspection photo)建物プラン例(内観写真) 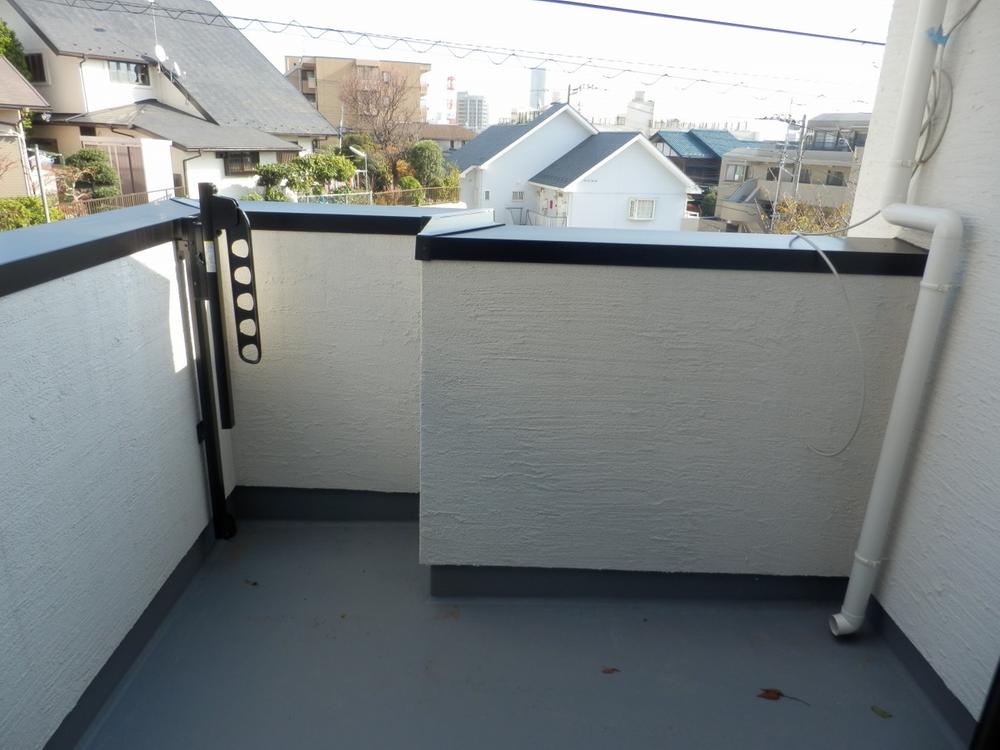 2F balcony photos of
2Fのバルコニー写真
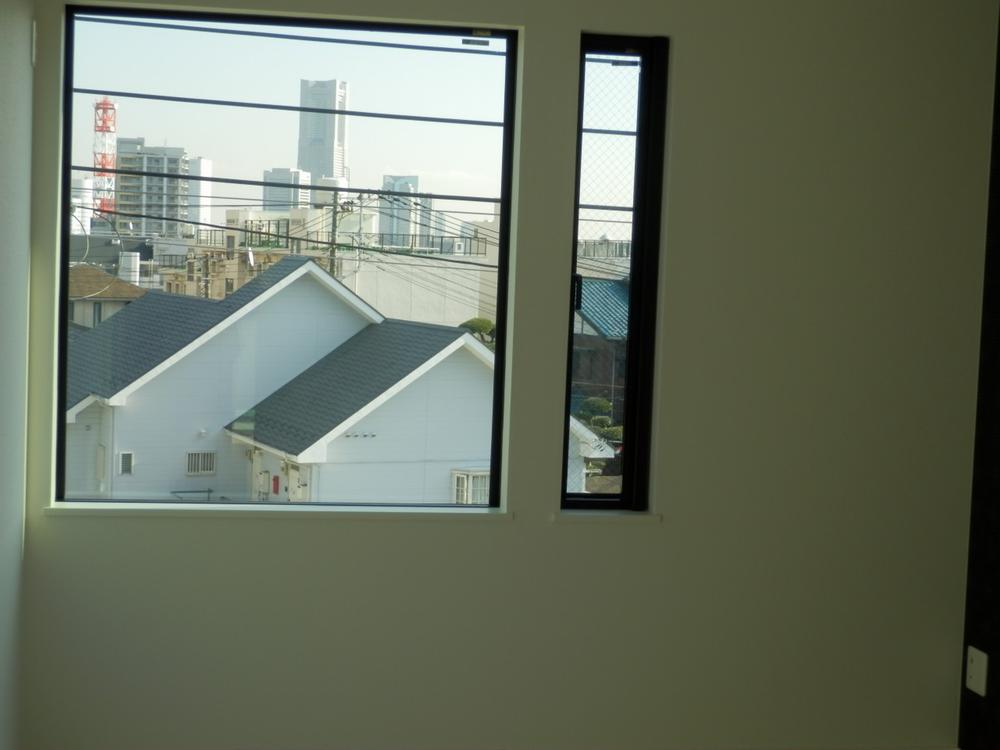 Indoor photo Landmark Tower is seen from the Western-style of window!
室内写真 洋室の窓からもランドマークタワーが見れます!
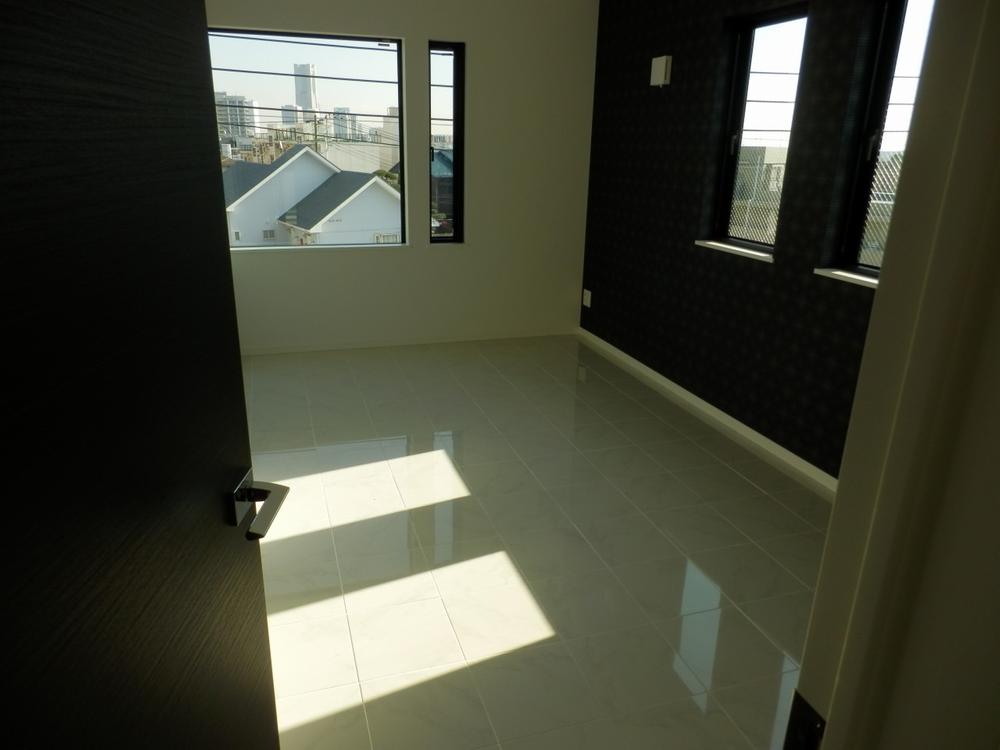 Indoor photo Interior of stylish designer housing
室内写真 スタイリッシュなデザイナーズ住宅の内装
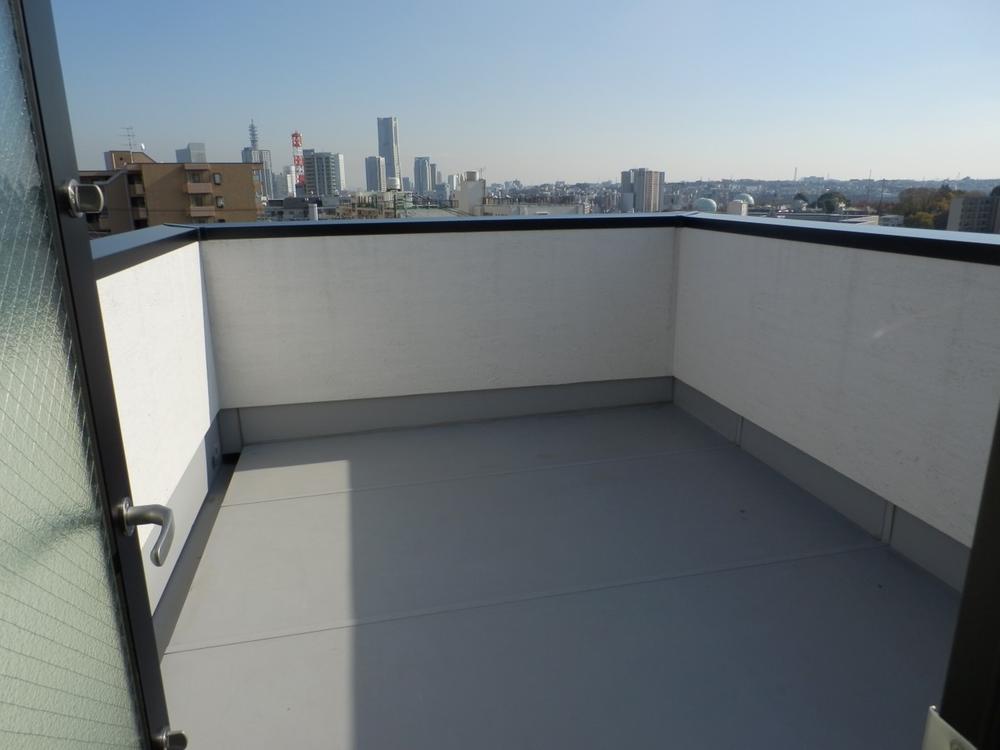 Sky is a balcony! We view the best!
スカイバルコニーです!見晴らし最高です!
Building plan example (floor plan)建物プラン例(間取り図) 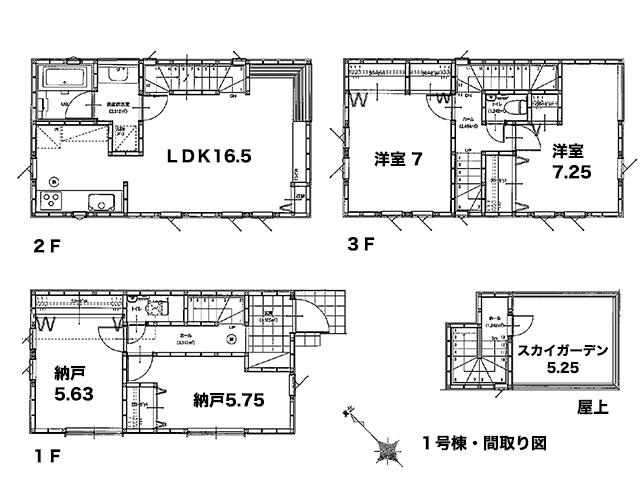 Building plan example (1 Building) 2LDK + 2S, Land price 31,800,000 yen, Land area 84.43 sq m , Building price 14 million yen, Building area 110.33 sq m
建物プラン例(1号棟)2LDK+2S、土地価格3180万円、土地面積84.43m2、建物価格1400万円、建物面積110.33m2
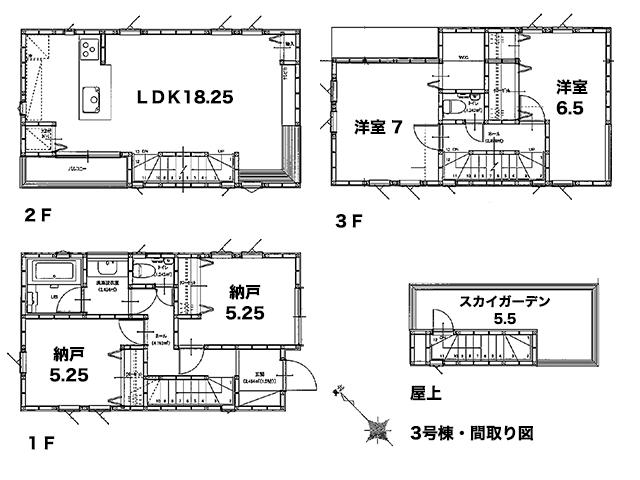 Building plan example (Building 3) 2LDK + 2S, Land price 35 million yen, Land area 92.54 sq m , Building price 14 million yen, Building area 108.04 sq m
建物プラン例(3号棟)2LDK+2S、土地価格3500万円、土地面積92.54m2、建物価格1400万円、建物面積108.04m2
Location
|























