Land/Building » Kanto » Kanagawa Prefecture » Totsuka-ku, Yokohama-shi
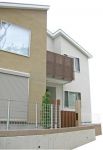 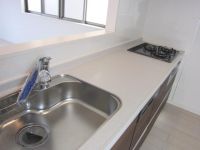
| | Kanagawa Prefecture, Totsuka-ku, Yokohama-shi 神奈川県横浜市戸塚区 |
| JR Yokosuka Line "Higashi-Totsuka" 12 minutes Hirado estates walk 5 minutes by bus JR横須賀線「東戸塚」バス12分平戸団地歩5分 |
| Land 50 square meters or more, Yang per good, Siemens south road, A quiet residential area, Around traffic fewer, Or more before road 6m, Corner lot, Shaping land, Leafy residential area, Mu front building, City gas, Flat terrain, Building plan example there 土地50坪以上、陽当り良好、南側道路面す、閑静な住宅地、周辺交通量少なめ、前道6m以上、角地、整形地、緑豊かな住宅地、前面棟無、都市ガス、平坦地、建物プラン例有り |
| Land 50 square meters or more, Yang per good, Siemens south road, A quiet residential area, Around traffic fewer, Or more before road 6m, Corner lot, Shaping land, Leafy residential area, Mu front building, City gas, Flat terrain, Building plan example there 土地50坪以上、陽当り良好、南側道路面す、閑静な住宅地、周辺交通量少なめ、前道6m以上、角地、整形地、緑豊かな住宅地、前面棟無、都市ガス、平坦地、建物プラン例有り |
Features pickup 特徴ピックアップ | | Land 50 square meters or more / Yang per good / Siemens south road / A quiet residential area / Around traffic fewer / Or more before road 6m / Corner lot / Shaping land / Leafy residential area / Mu front building / City gas / Flat terrain / Building plan example there 土地50坪以上 /陽当り良好 /南側道路面す /閑静な住宅地 /周辺交通量少なめ /前道6m以上 /角地 /整形地 /緑豊かな住宅地 /前面棟無 /都市ガス /平坦地 /建物プラン例有り | Price 価格 | | 19.2 million yen ~ 28,200,000 yen 1920万円 ~ 2820万円 | Building coverage, floor area ratio 建ぺい率・容積率 | | Kenpei rate: 50%, Volume ratio: 80% 建ペい率:50%、容積率:80% | Sales compartment 販売区画数 | | 7 compartment 7区画 | Total number of compartments 総区画数 | | 7 compartment 7区画 | Land area 土地面積 | | 125.09 sq m ~ 178.72 sq m (37.83 tsubo ~ 54.06 tsubo) (Registration) 125.09m2 ~ 178.72m2(37.83坪 ~ 54.06坪)(登記) | Land situation 土地状況 | | Not construction 未造成 | Construction completion time 造成完了時期 | | October 2013 2013年10月 | Address 住所 | | Kanagawa Prefecture, Totsuka-ku, Yokohama-shi Hirado-cho 神奈川県横浜市戸塚区平戸町 | Traffic 交通 | | JR Yokosuka Line "Higashi-Totsuka" 12 minutes Hirado estates walk 5 minutes by bus
Keikyu main line "Gumyoji" walk 39 minutes
Blue Line "Kaminagaya" walk 42 minutes JR横須賀線「東戸塚」バス12分平戸団地歩5分
京急本線「弘明寺」歩39分
ブルーライン「上永谷」歩42分
| Person in charge 担当者より | | [Regarding this property.] Mortgage briefing held during the on-site guidance meetings and held at the same time. Have you ever refused to Bank, There is no self-financing, Thing etc. What little things have a tax return is also please consult. I empathically answer. 【この物件について】現地ご案内会開催と同時開催で住宅ローン説明会開催中。銀行に断られたことがある、自己資金が無い、確定申告をしている等どんな些細なことでもご相談下さい。親身になってお答え致します。 | Contact お問い合せ先 | | TEL: 0800-602-5414 [Toll free] mobile phone ・ Also available from PHS
Caller ID is not notified
Please contact the "saw SUUMO (Sumo)"
If it does not lead, If the real estate company TEL:0800-602-5414【通話料無料】携帯電話・PHSからもご利用いただけます
発信者番号は通知されません
「SUUMO(スーモ)を見た」と問い合わせください
つながらない方、不動産会社の方は
| Most price range 最多価格帯 | | 19 million yen ・ 27 million yen (2 each compartment) 1900万円台・2700万円台(各2区画) | Land of the right form 土地の権利形態 | | Ownership 所有権 | Building condition 建築条件 | | With 付 | Time delivery 引き渡し時期 | | Consultation 相談 | Land category 地目 | | Residential land 宅地 | Use district 用途地域 | | One low-rise 1種低層 | Overview and notices その他概要・特記事項 | | Facilities: Public Water Supply, This sewage, City gas 設備:公営水道、本下水、都市ガス | Company profile 会社概要 | | <Mediation> Governor of Kanagawa Prefecture (1) No. 027655 (Ltd.) Republic of home sales Yubinbango221-0014 Kanagawa Prefecture, Kanagawa-ku, Yokohama-shi Irie 1-33-28 <仲介>神奈川県知事(1)第027655号(株)共和住宅販売〒221-0014 神奈川県横浜市神奈川区入江1-33-28 |
Building plan example (exterior photos)建物プラン例(外観写真) 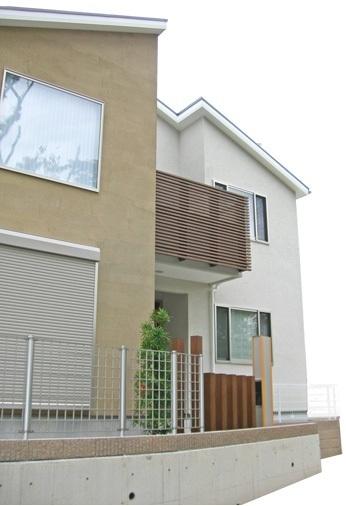 Building plan example
建物プラン例
Building plan example (introspection photo)建物プラン例(内観写真) 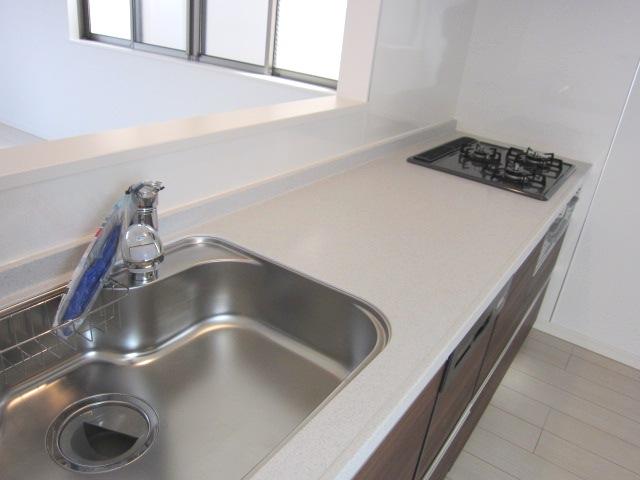 Building plan example
建物プラン例
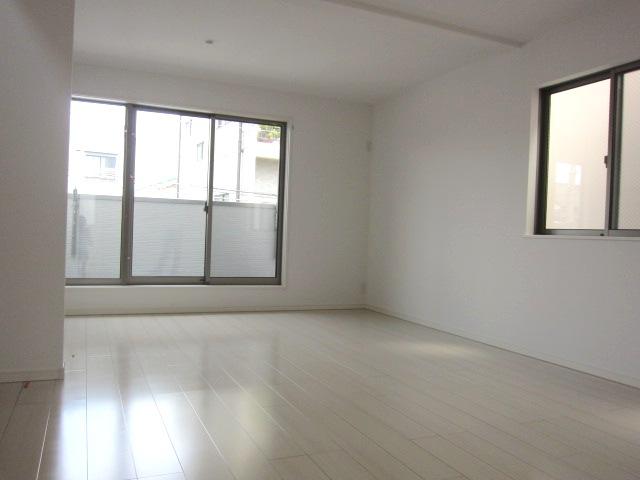 Building plan example
建物プラン例
Local land photo現地土地写真 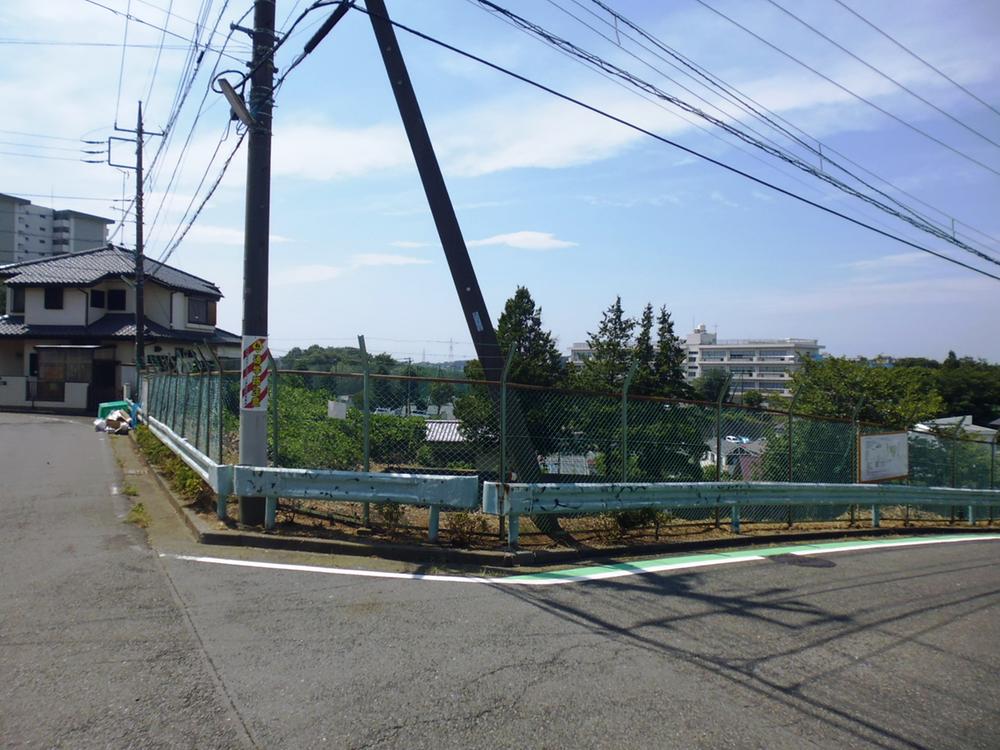 Local shooting
現地撮影
Local photos, including front road前面道路含む現地写真 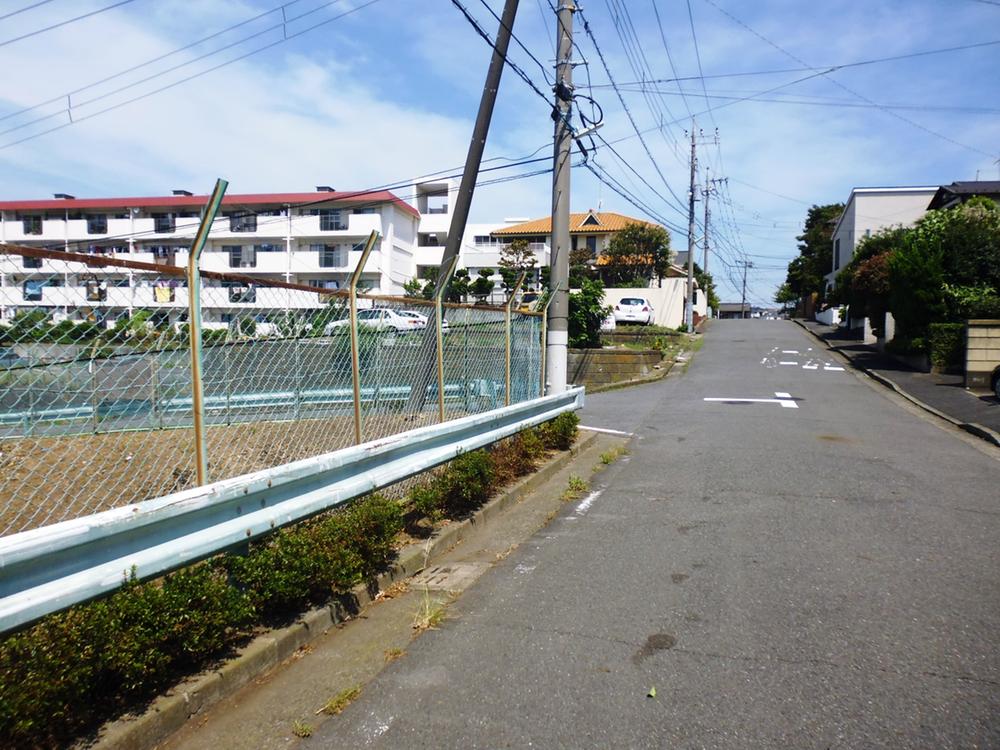 Local shooting
現地撮影
Building plan example (introspection photo)建物プラン例(内観写真) 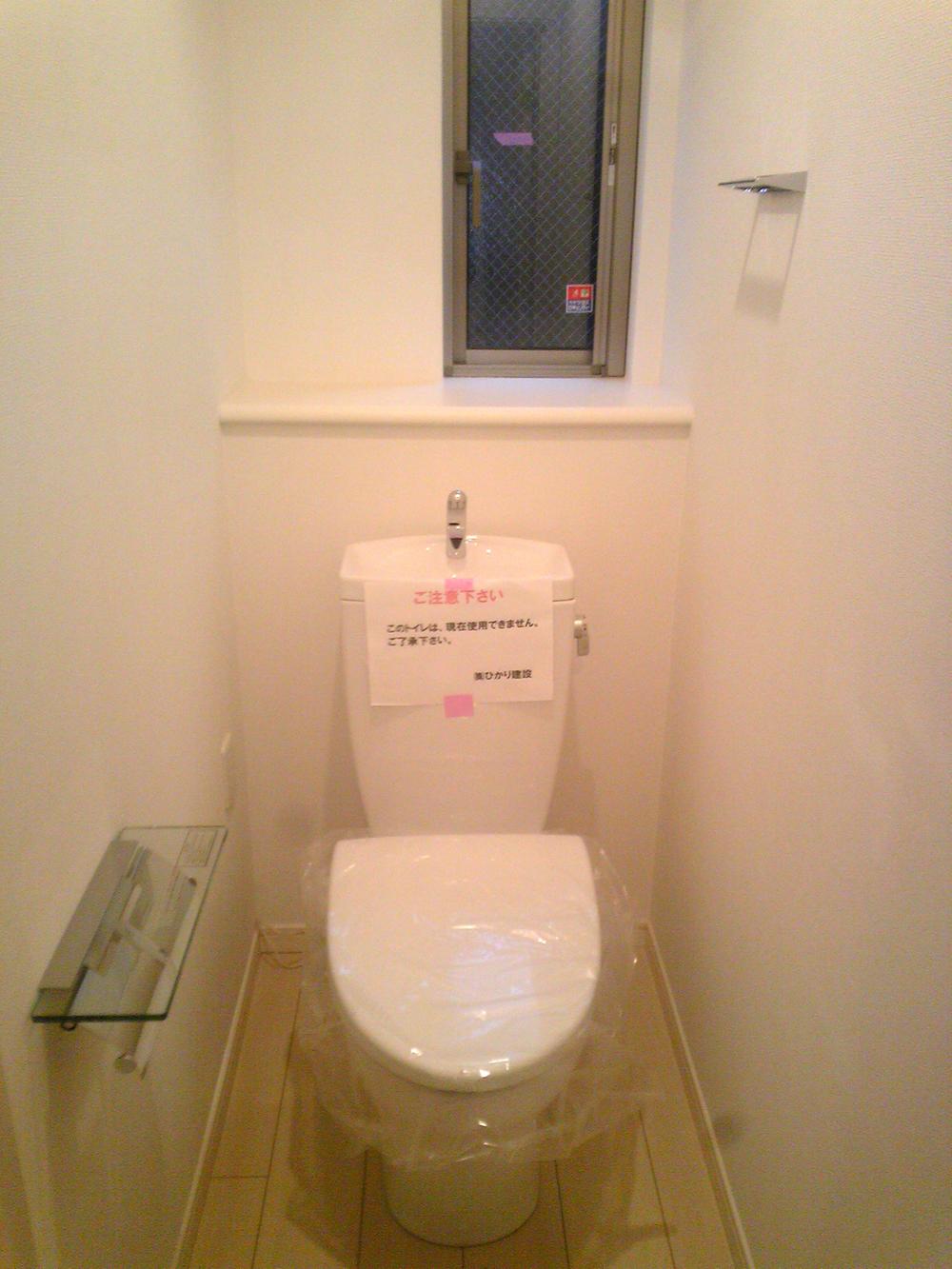 Building plan example
建物プラン例
Shopping centreショッピングセンター 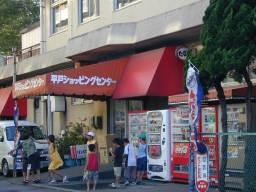 Hirado 444m from the shopping center
平戸ショッピングセンターまで444m
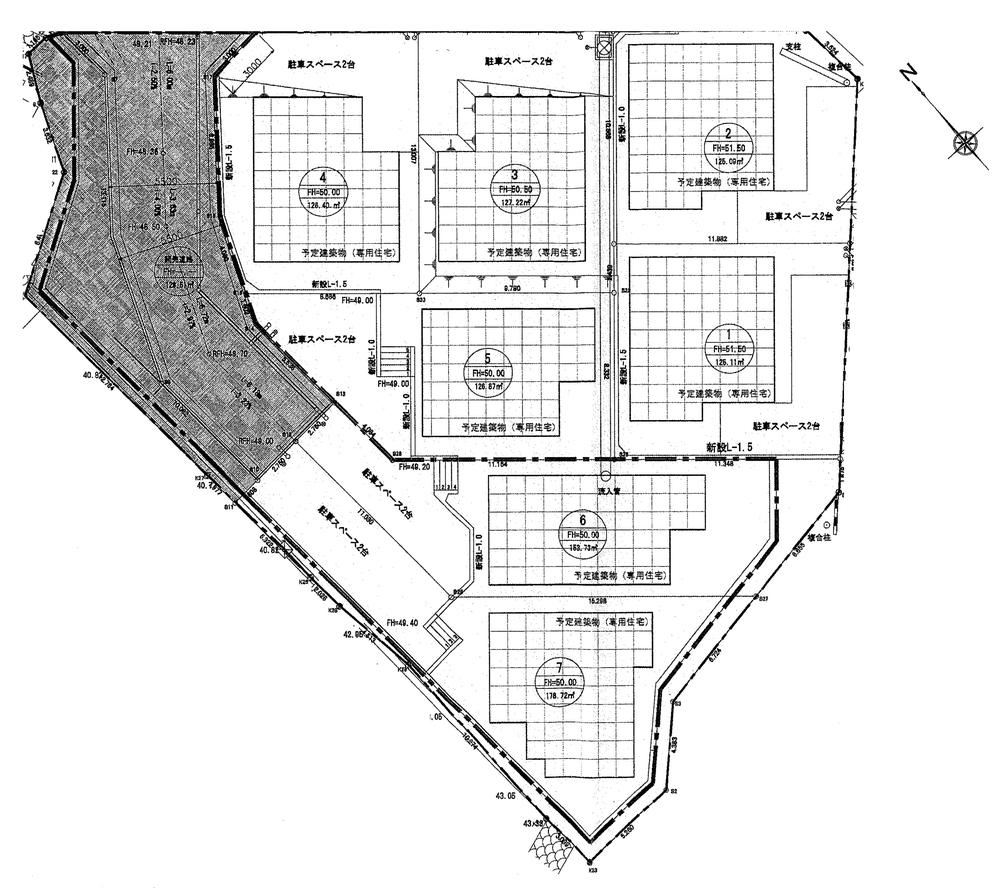 The entire compartment Figure
全体区画図
Building plan example (introspection photo)建物プラン例(内観写真) 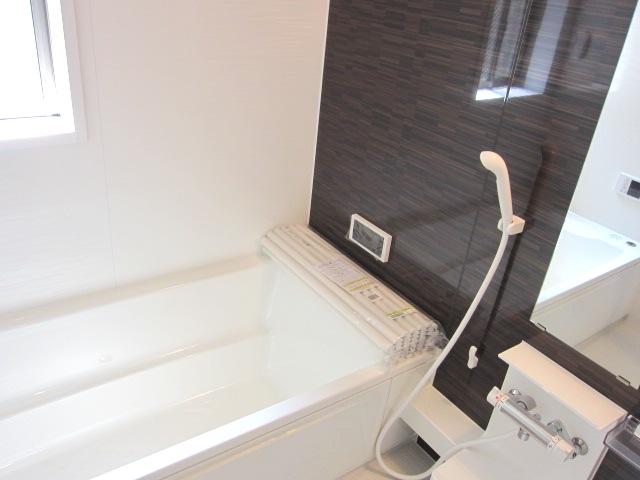 Building plan example
建物プラン例
Supermarketスーパー 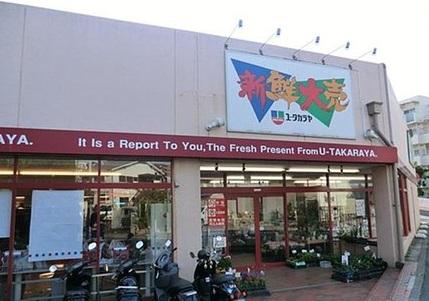 Yutakaraya Totsuka to Hirado shop 637m
ユータカラヤ戸塚平戸店まで637m
Building plan example (introspection photo)建物プラン例(内観写真) 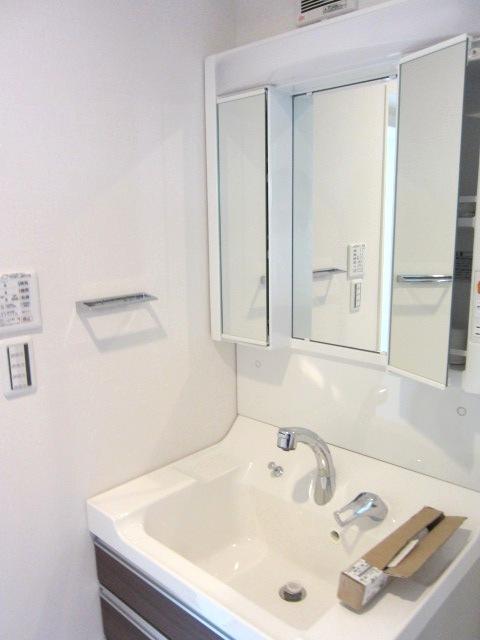 Building plan example
建物プラン例
Building plan example (floor plan)建物プラン例(間取り図) 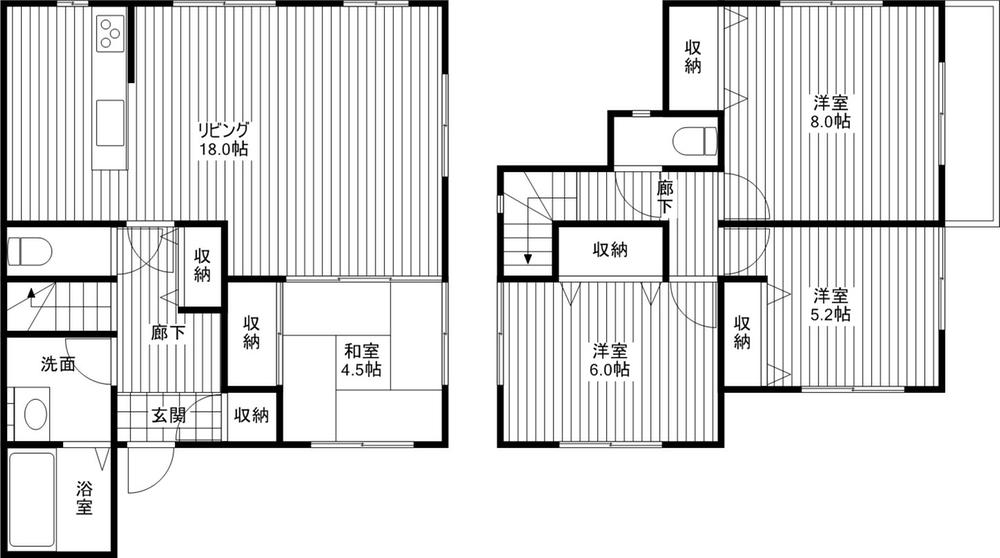 Building plan Example (1) 4LDK, Land price 27,200,000 yen, Land area 125.11 sq m , Building price 12.6 million yen, Building area 99.37 sq m
建物プラン例(1)4LDK、土地価格2720万円、土地面積125.11m2、建物価格1260万円、建物面積99.37m2
Location
|













