Land/Building » Kanto » Kanagawa Prefecture » Totsuka-ku, Yokohama-shi
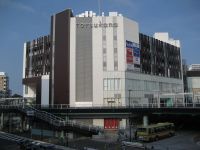 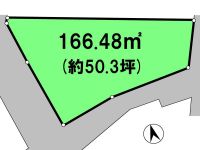
| | Kanagawa Prefecture, Totsuka-ku, Yokohama-shi 神奈川県横浜市戸塚区 |
| JR Tokaido Line "Totsuka" walk 19 minutes JR東海道本線「戸塚」歩19分 |
| Location of "Totsuka" flat walk 19 minutes from the station re-development side of the west entrance. Since there is no building conditions can architecture in your favorite house builder. Building reference plan See also. 『戸塚』駅再開発側の西口より平坦徒歩19分というロケーション。建築条件はありませんのでお好きなハウスビルダーで建築ができます。建物参考プランもご参照下さい。 |
| No construction conditions, Site area 50 square meters more than 建築条件なし、敷地面積50坪超 |
Features pickup 特徴ピックアップ | | 2 along the line more accessible / Land 50 square meters or more / Vacant lot passes / Riverside / Super close / Flat to the station / No construction conditions / Building plan example there 2沿線以上利用可 /土地50坪以上 /更地渡し /リバーサイド /スーパーが近い /駅まで平坦 /建築条件なし /建物プラン例有り | Event information イベント情報 | | ・ With respect to this listing: Since we have prepared a large number of photos from various angles, If you contact us we will send you by e-mail. ・ And we will respond individually to the financial planner is consultation of the funds on housing purchase. Please contact us than do not hesitate to right link website consultation is also possible because of the e-mail. ・こちらの物件に関して:様々な角度からの写真を多数用意しておりますので、お問合せいただければメールにてお送りします。・ファイナンシャルプランナーが住宅購入に関する資金のご相談に個別に対応させて頂きます。メールでのご相談も可能ですのでお気軽に右記リンクホームページよりお問い合わせください。 | Price 価格 | | 16.8 million yen 1680万円 | Building coverage, floor area ratio 建ぺい率・容積率 | | 60% ・ 200% 60%・200% | Sales compartment 販売区画数 | | 1 compartment 1区画 | Total number of compartments 総区画数 | | 1 compartment 1区画 | Land area 土地面積 | | 166.48 sq m , Inclined portion: 75 sq m including 166.48m2、傾斜部分:75m2含 | Driveway burden-road 私道負担・道路 | | Share equity 49 sq m × (1 / 25) 共有持分49m2×(1/25) | Land situation 土地状況 | | Vacant lot 更地 | Address 住所 | | Kanagawa Prefecture, Totsuka-ku, Yokohama-shi Kamiyabe cho 神奈川県横浜市戸塚区上矢部町 | Traffic 交通 | | JR Tokaido Line "Totsuka" walk 19 minutes
Blue Line "landing" walk 29 minutes
Sagami Railway Izumino Line "Yayoidai" walk 35 minutes JR東海道本線「戸塚」歩19分
ブルーライン「踊場」歩29分
相鉄いずみ野線「弥生台」歩35分
| Related links 関連リンク | | [Related Sites of this company] 【この会社の関連サイト】 | Person in charge 担当者より | | Person in charge of real-estate and building Hagiya Koji recently, Although the era of easy to draw a variety of information on a computer one, Real estate is located in a lot of things you do not know and do not go to the local. "If you wish to field trips do not hesitate please let me know! 担当者宅建萩谷 浩二最近は、パソコン一つで様々な情報を簡単に引き出せる時代ですが、不動産は現地へ行かないとわからないことがたくさんあります。『現地見学をご希望の際はお気軽にご一報ください! | Contact お問い合せ先 | | TEL: 0120-694790 [Toll free] Please contact the "saw SUUMO (Sumo)" TEL:0120-694790【通話料無料】「SUUMO(スーモ)を見た」と問い合わせください | Land of the right form 土地の権利形態 | | Ownership 所有権 | Time delivery 引き渡し時期 | | Consultation 相談 | Land category 地目 | | Residential land 宅地 | Use district 用途地域 | | One dwelling 1種住居 | Other limitations その他制限事項 | | Residential land development construction regulation area, Height district, Quasi-fire zones, Height ceiling Yes, Shade limit Yes, Building restrictions have per cliff, Irregular land, Contact road and the step Yes, ※ Landslide warning area, ※ Greening area, ※ There is agreement on the driveway 宅地造成工事規制区域、高度地区、準防火地域、高さ最高限度有、日影制限有、崖下につき建築制限有、不整形地、接道と段差有、※土砂災害警戒区域、※緑化地域、※私道に関する協定書あり | Overview and notices その他概要・特記事項 | | Contact: Hagiya Koji, Facilities: Public Water Supply, This sewage, City gas 担当者:萩谷 浩二、設備:公営水道、本下水、都市ガス | Company profile 会社概要 | | <Mediation> Kanagawa Governor (2) No. 026229 (the company), Kanagawa Prefecture Building Lots and Buildings Transaction Business Association (Corporation) metropolitan area real estate Fair Trade Council member FP housing counseling network (Ltd.) home town of Yokohama, Kanagawa Prefecture Yubinbango244-0801 Totsuka-ku, Yokohama-shi Shinano-machi 517-1 Park house south of the city 1F <仲介>神奈川県知事(2)第026229号(社)神奈川県宅地建物取引業協会会員 (公社)首都圏不動産公正取引協議会加盟FP住宅相談ネットワーク(株)ホームタウンよこはま〒244-0801 神奈川県横浜市戸塚区品濃町517-1 パークハウス南の街1F |
Shopping centreショッピングセンター 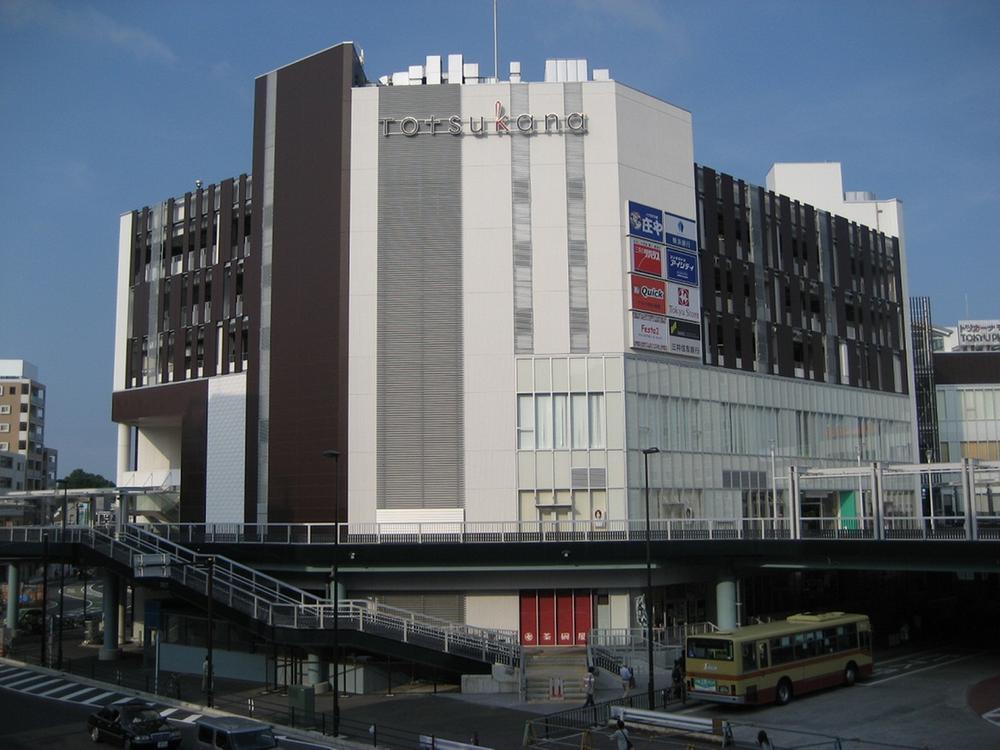 Totsukana, which was completed in Totsuka Station West Station
戸塚駅西口駅前に完成したトツカーナ
Compartment figure区画図 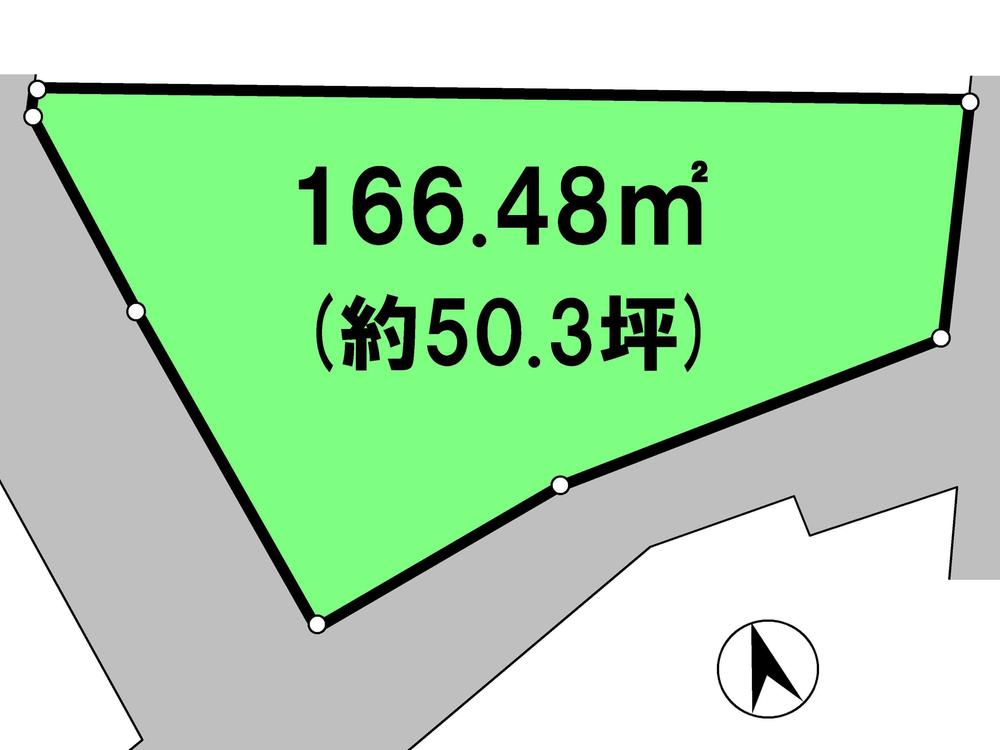 Land price 16.8 million yen, Land area 166.48 sq m compartment view
土地価格1680万円、土地面積166.48m2 区画図
Building plan example (floor plan)建物プラン例(間取り図) 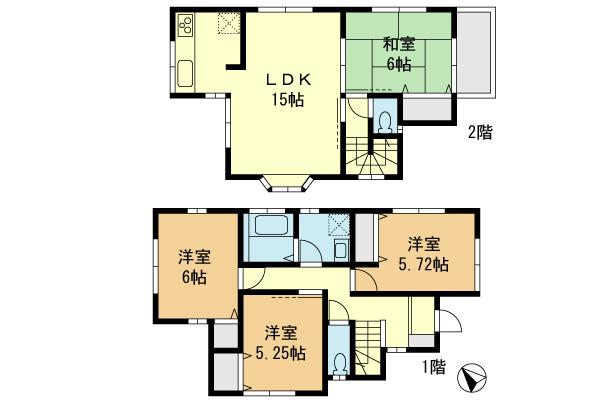 «Building plan example» Building Price: 16 million yen, Building area: 90.89 sq m
≪建物プラン例≫ 建物価格:1600万円、建物面積:90.89m2
Building plan example (Perth ・ appearance)建物プラン例(パース・外観) 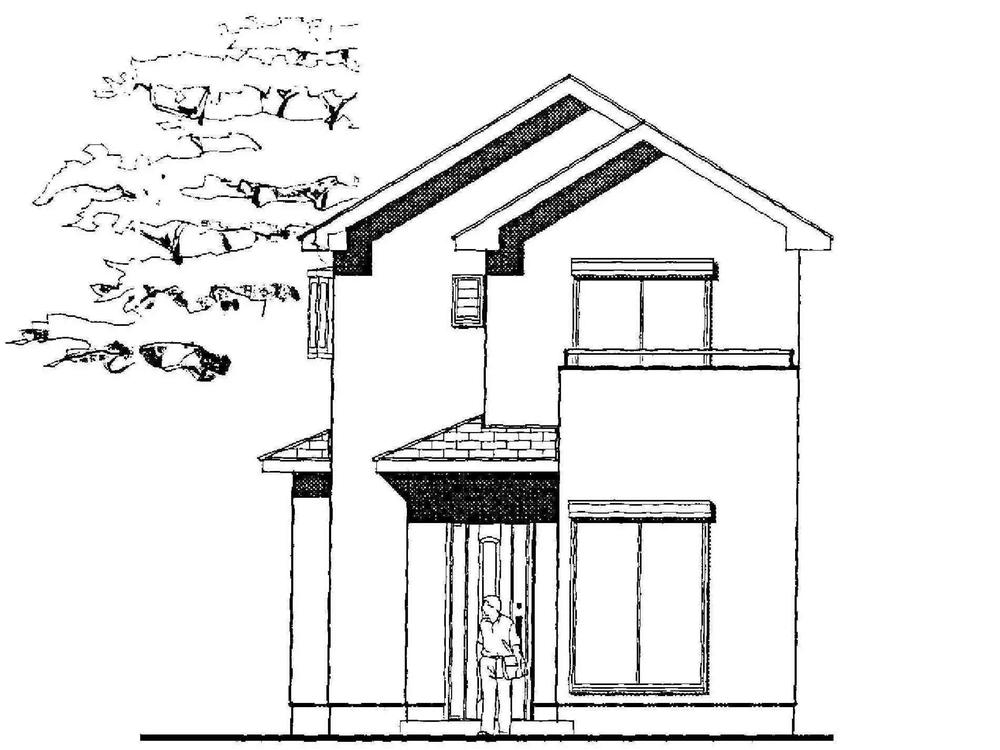 «Building plan example» Building Price: 16 million yen, Building area: 90.89 sq m
≪建物プラン例≫ 建物価格:1600万円、建物面積:90.89m2
Shopping centreショッピングセンター 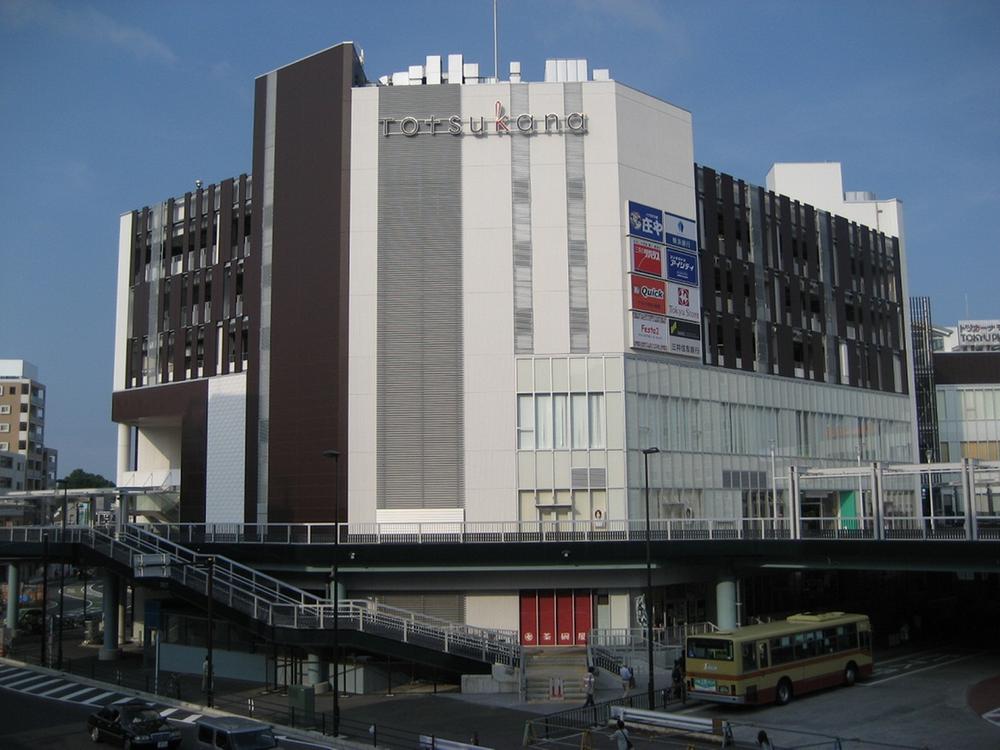 Until Totsukana 1520m
トツカーナまで1520m
Park公園 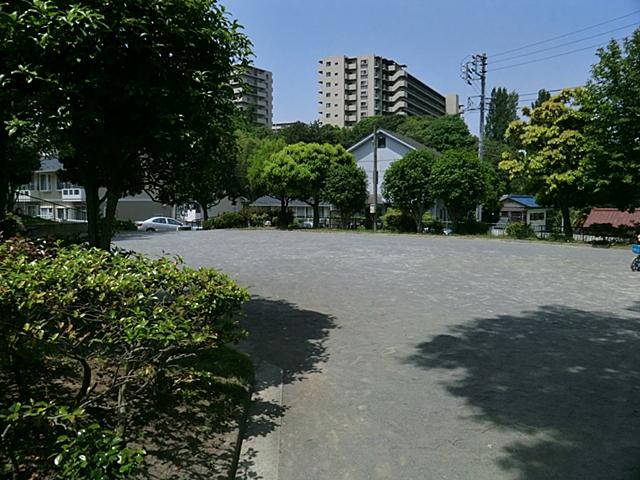 200m to Kamiyabe Fujii park
上矢部藤井公園まで200m
Junior high school中学校 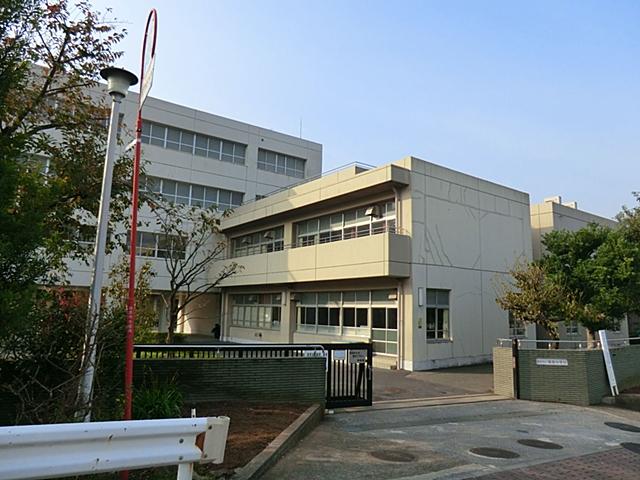 1950m to Yokohama Municipal Ryoke junior high school
横浜市立領家中学校まで1950m
Primary school小学校 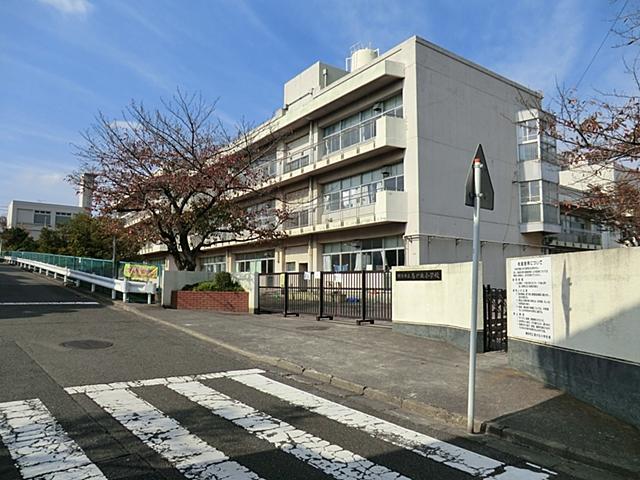 1750m to Yokohama Municipal Torigaoka Elementary School
横浜市立鳥が丘小学校まで1750m
Hospital病院 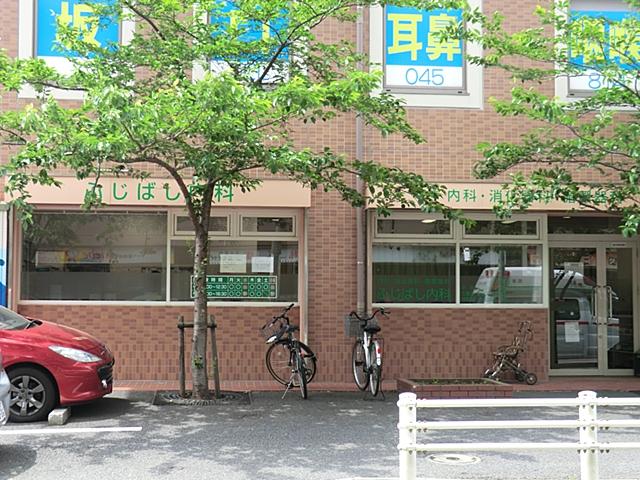 Fujibashi to internal medicine 480m
ふじばし内科まで480m
Supermarketスーパー 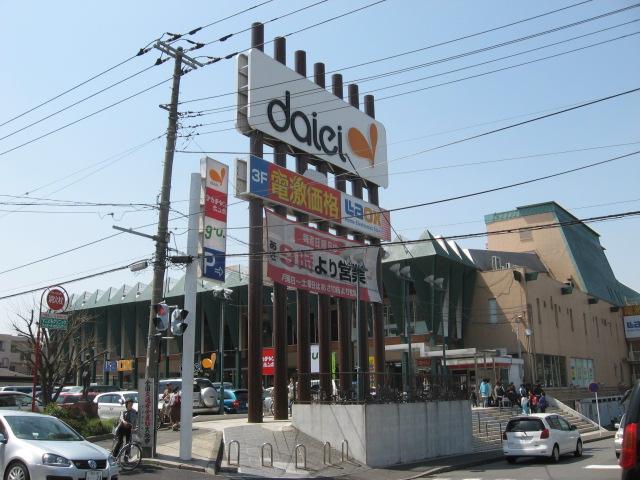 840m to Daiei Totsuka store
ダイエー戸塚店まで840m
Shopping centreショッピングセンター 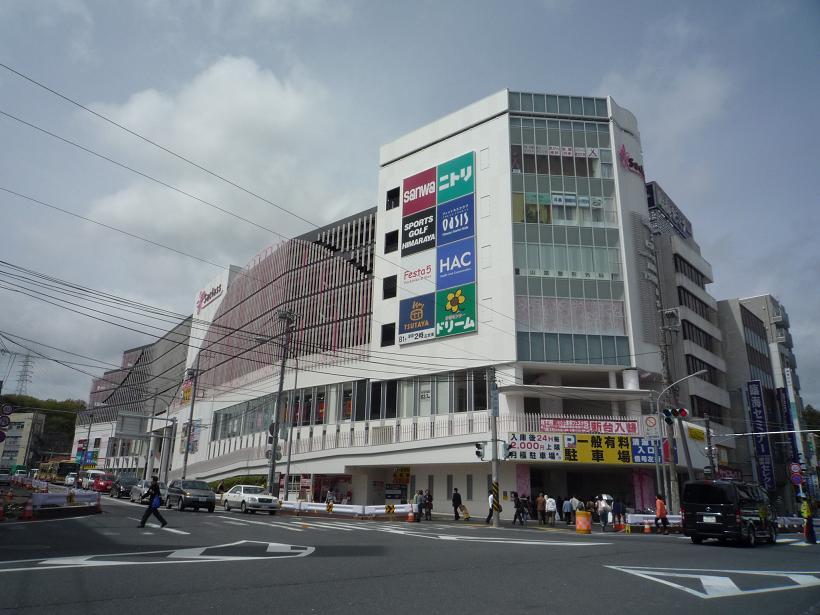 Until Sakurasu 1660m
サクラスまで1660m
Supermarketスーパー 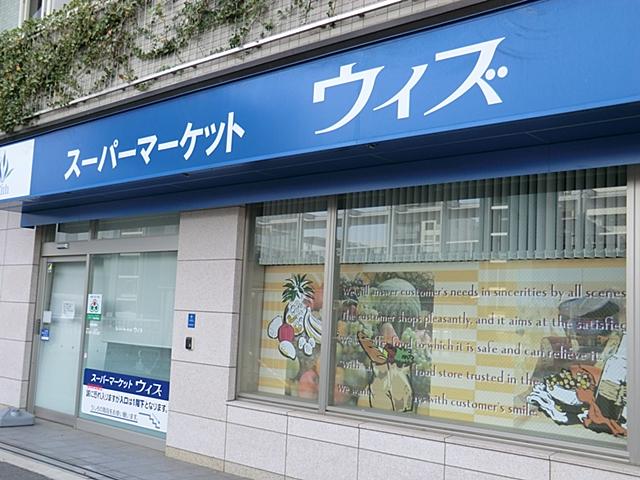 Up with Totsuka store 1690m
ウィズ戸塚店まで1690m
Location
|













