Land/Building » Kanto » Kanagawa Prefecture » Tsurumi-ku, Yokohama City
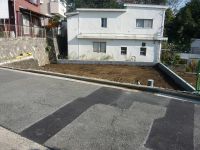 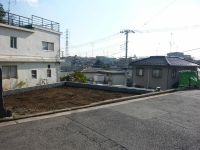
| | Kanagawa Prefecture Tsurumi-ku, Yokohama City 神奈川県横浜市鶴見区 |
| Tokyu Toyoko Line "Kikuna" walk 10 minutes 東急東横線「菊名」歩10分 |
| ☆ Tokyu Toyoko Line "Kikuna" station rare 10-minute walk ☆ All two-compartment sale in the southwest corner lot ☆ Free Plan, Color select free house ☆東急東横線「菊名」駅希少な徒歩10分☆南西角地に全2区画販売☆フリープラン、カラーセレクト自由な家 |
| 2 along the line more accessible, Vacant lot passes, Immediate delivery Allowed, Yang per good, Siemens south road, A quiet residential area, Corner lot, Starting station, City gas, Building plan example there 2沿線以上利用可、更地渡し、即引渡し可、陽当り良好、南側道路面す、閑静な住宅地、角地、始発駅、都市ガス、建物プラン例有り |
Features pickup 特徴ピックアップ | | 2 along the line more accessible / Vacant lot passes / Immediate delivery Allowed / Yang per good / Siemens south road / A quiet residential area / Corner lot / Starting station / City gas / Building plan example there 2沿線以上利用可 /更地渡し /即引渡し可 /陽当り良好 /南側道路面す /閑静な住宅地 /角地 /始発駅 /都市ガス /建物プラン例有り | Price 価格 | | 34,500,000 yen ~ 37,200,000 yen 3450万円 ~ 3720万円 | Building coverage, floor area ratio 建ぺい率・容積率 | | Kenpei rate: 50%, Volume ratio: 100% 建ペい率:50%、容積率:100% | Sales compartment 販売区画数 | | 2 compartment 2区画 | Total number of compartments 総区画数 | | 2 compartment 2区画 | Land area 土地面積 | | 100 sq m ~ 100 sq m (measured) 100m2 ~ 100m2(実測) | Land situation 土地状況 | | Vacant lot 更地 | Address 住所 | | Kanagawa Prefecture Tsurumi-ku, Yokohama City Kaminomiya 1-32 神奈川県横浜市鶴見区上の宮1-32 | Traffic 交通 | | Tokyu Toyoko Line "Kikuna" walk 10 minutes
JR Yokohama Line "Kikuna" walk 10 minutes
Tokyu Toyoko Line "Okurayama" walk 20 minutes 東急東横線「菊名」歩10分
JR横浜線「菊名」歩10分
東急東横線「大倉山」歩20分
| Person in charge 担当者より | | Person in charge of real-estate and building Kano Always look for the My Home of Osamu your dream. Please, Please let me help out! ! 担当者宅建狩野 収あなたの夢のマイホームを必ず探します。ぜひ、手伝わさせてください!! | Contact お問い合せ先 | | TEL: 0800-603-1997 [Toll free] mobile phone ・ Also available from PHS
Caller ID is not notified
Please contact the "saw SUUMO (Sumo)"
If it does not lead, If the real estate company TEL:0800-603-1997【通話料無料】携帯電話・PHSからもご利用いただけます
発信者番号は通知されません
「SUUMO(スーモ)を見た」と問い合わせください
つながらない方、不動産会社の方は
| Land of the right form 土地の権利形態 | | Ownership 所有権 | Building condition 建築条件 | | With 付 | Time delivery 引き渡し時期 | | Immediate delivery allowed 即引渡し可 | Land category 地目 | | Residential land 宅地 | Use district 用途地域 | | One low-rise 1種低層 | Overview and notices その他概要・特記事項 | | Contact: Kano Osamu, Facilities: Public Water Supply, This sewage, City gas 担当者:狩野 収、設備:公営水道、本下水、都市ガス | Company profile 会社概要 | | <Mediation> Governor of Kanagawa Prefecture (5) Article 020560 No. Century 21 (Ltd.) My Home Sales Division 2 Yubinbango220-0004 Kanagawa Prefecture, Nishi-ku, Yokohama-shi Kitasaiwai 2-8-4 Yokohama Nishiguchi KN building first floor <仲介>神奈川県知事(5)第020560号センチュリー21(株)マイホーム営業2課〒220-0004 神奈川県横浜市西区北幸2-8-4 横浜西口KNビル1階 |
Local photos, including front road前面道路含む現地写真 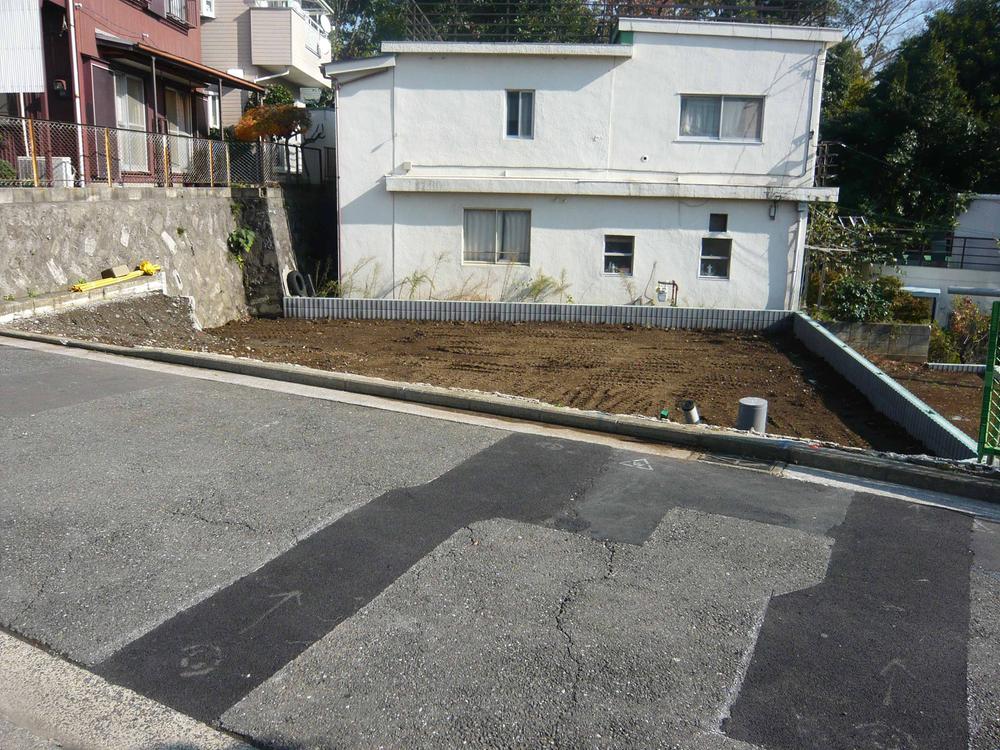 Local (11 May 2013) Shooting
現地(2013年11月)撮影
Local land photo現地土地写真 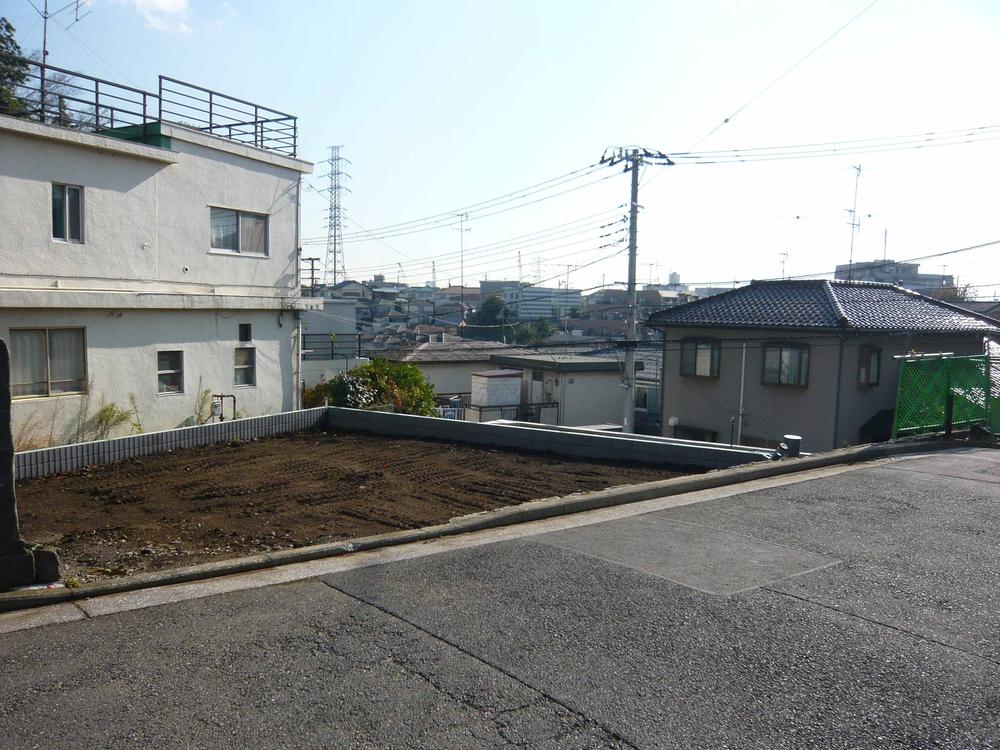 Local (11 May 2013) Shooting
現地(2013年11月)撮影
View photos from the local現地からの眺望写真 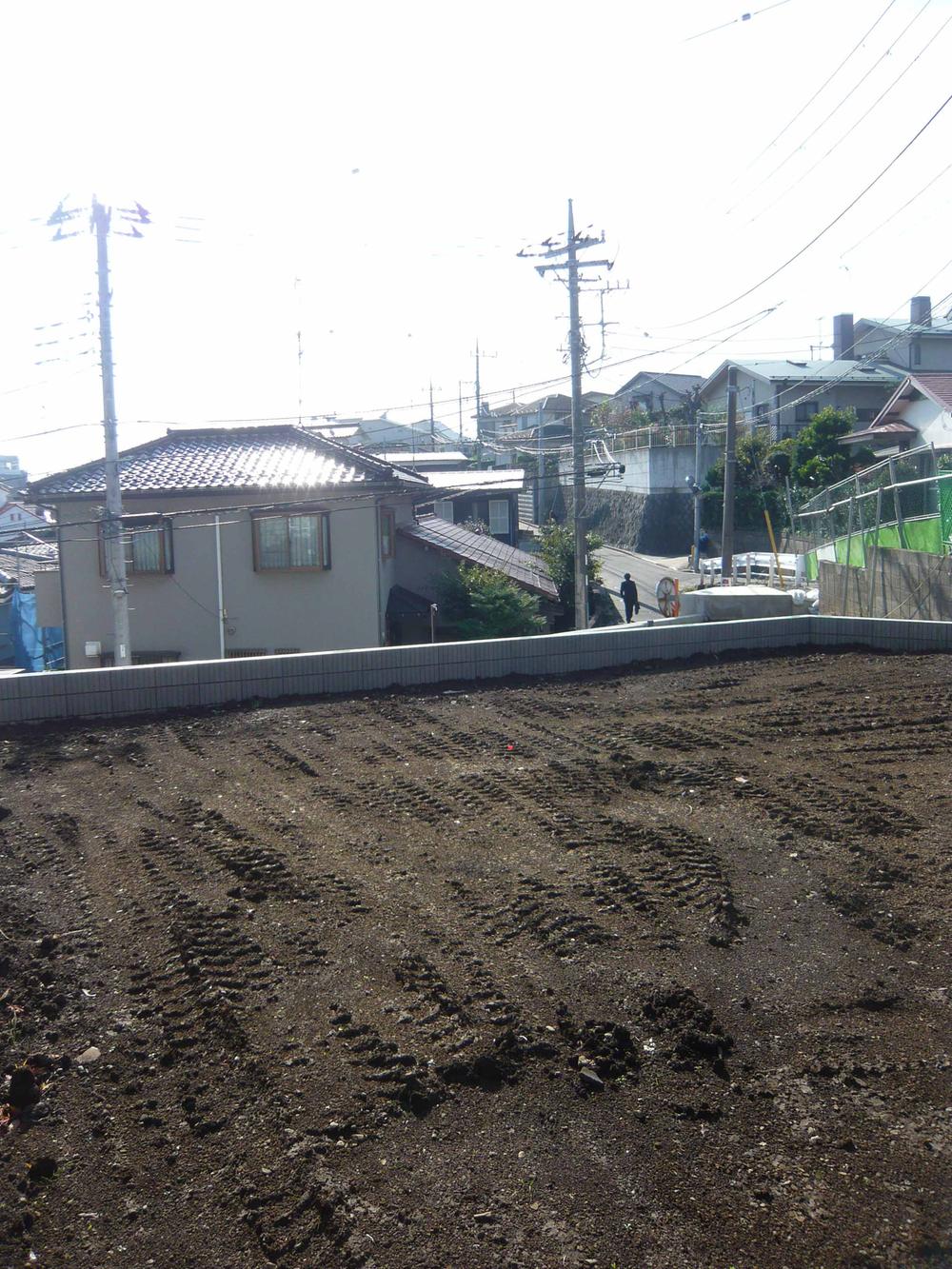 View from the site (November 2013) Shooting
現地からの眺望(2013年11月)撮影
Building plan example (floor plan)建物プラン例(間取り図) 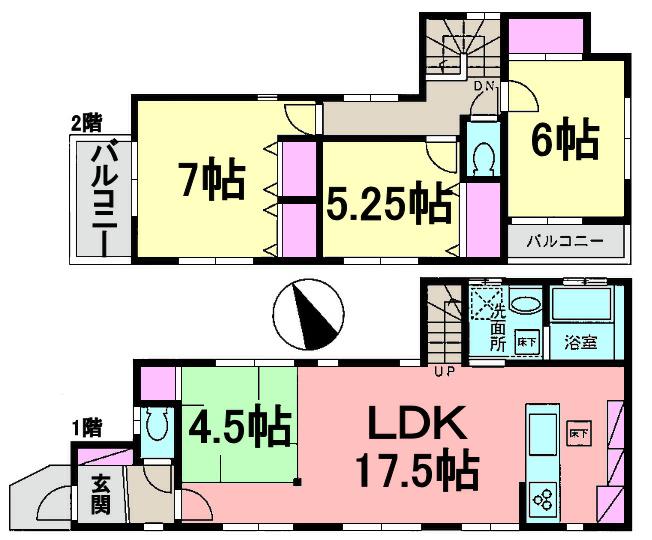 Building plan example ((1) partition) 4LDK, Land price 37,200,000 yen, Land area 100 sq m , Building price 14.7 million yen, Building area 95.22 sq m
建物プラン例((1)区画)4LDK、土地価格3720万円、土地面積100m2、建物価格1470万円、建物面積95.22m2
Supermarketスーパー 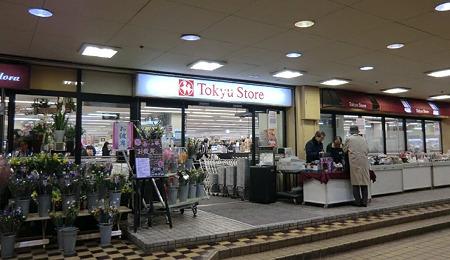 784m until Kikuna Tokyu Store Chain
菊名東急ストアまで784m
The entire compartment Figure全体区画図 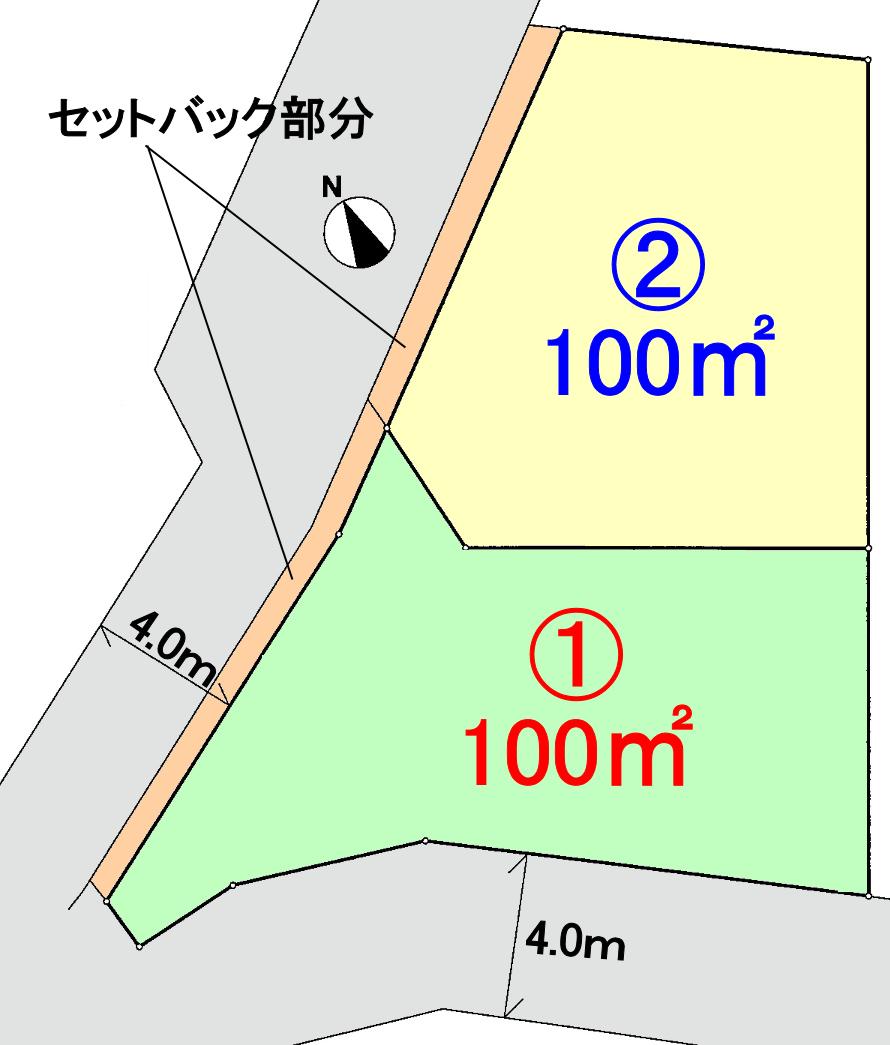 All two buildings compartment view
全2棟区画図
Building plan example (floor plan)建物プラン例(間取り図) 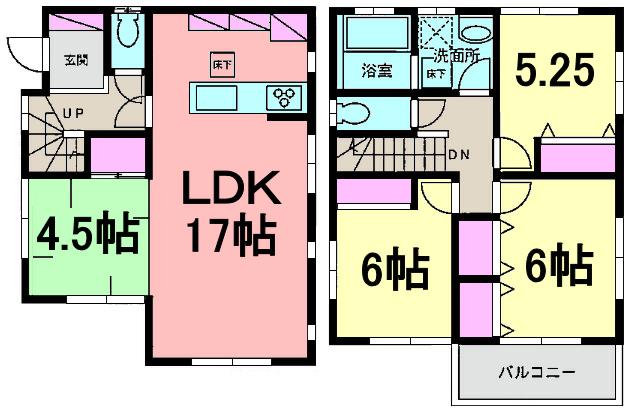 Building plan example ((2) compartment) 4LDK, Land price 34,500,000 yen, Land area 100 sq m , Building price 14.7 million yen, Building area 91.08 sq m
建物プラン例((2)区画)4LDK、土地価格3450万円、土地面積100m2、建物価格1470万円、建物面積91.08m2
Supermarketスーパー 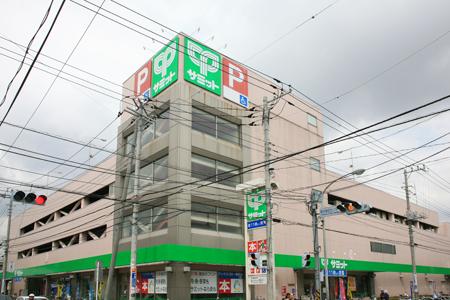 962m until the Summit store Kikuna shop
サミットストア菊名店まで962m
Convenience storeコンビニ 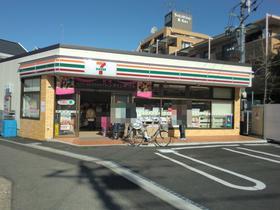 399m to Seven-Eleven Yokohama Kitaterao 7-chome
セブンイレブン横浜北寺尾7丁目店まで399m
Primary school小学校 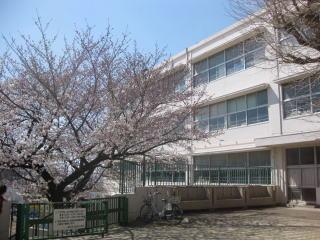 473m to Yokohama Municipal Kikuna Elementary School
横浜市立菊名小学校まで473m
Location
|











