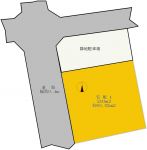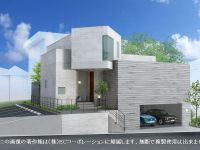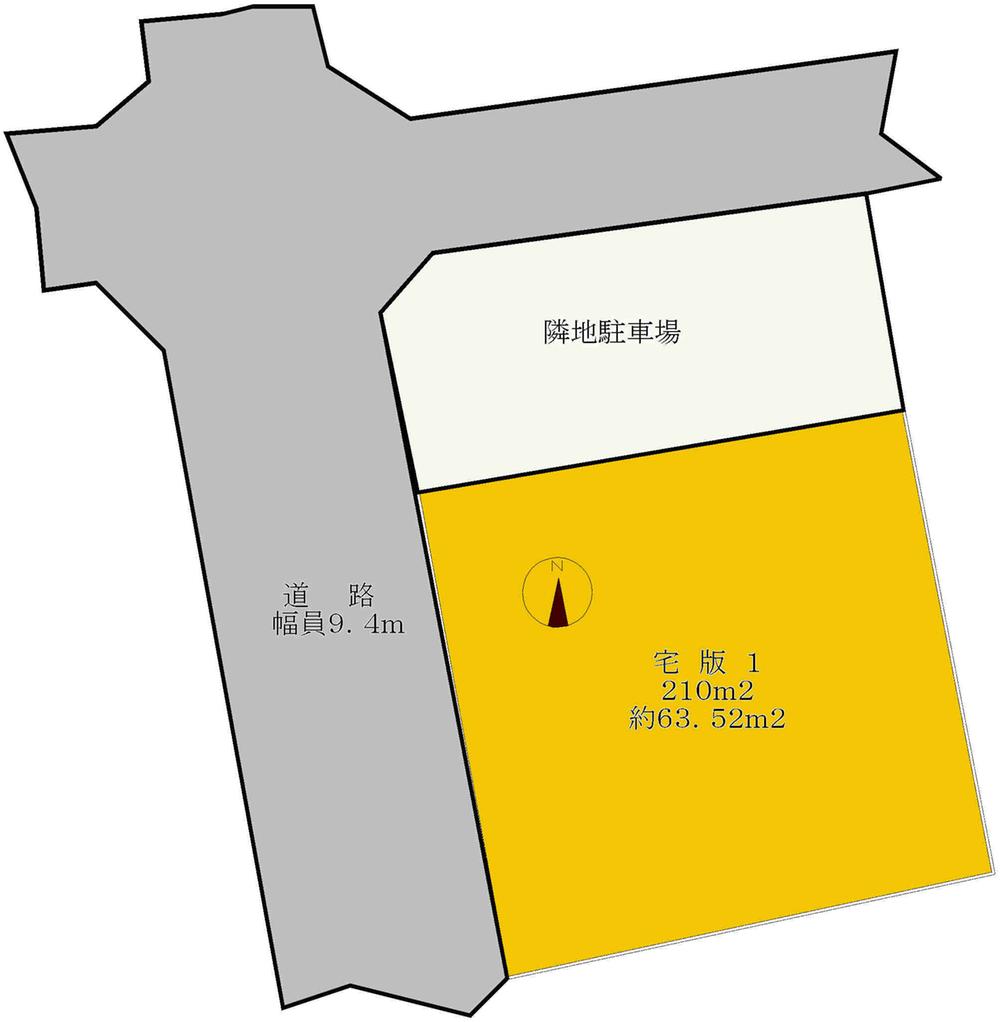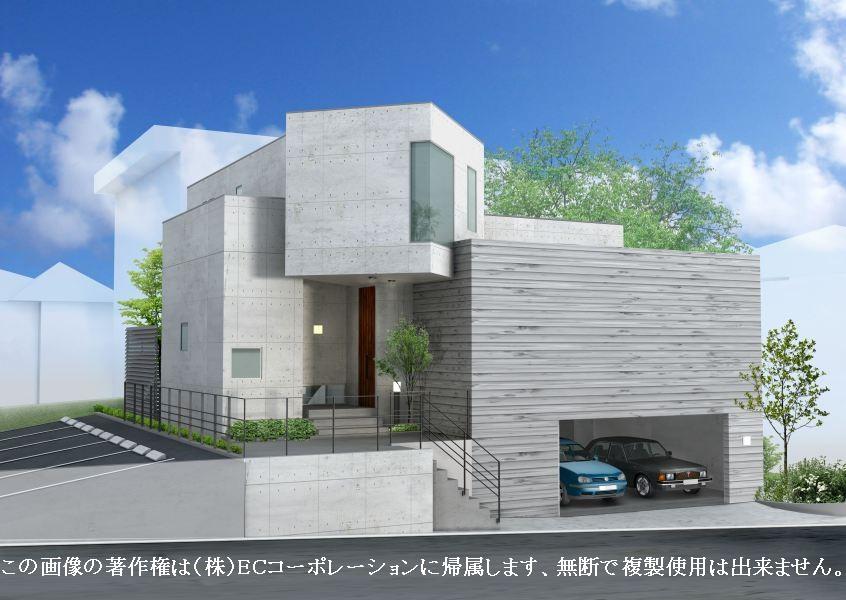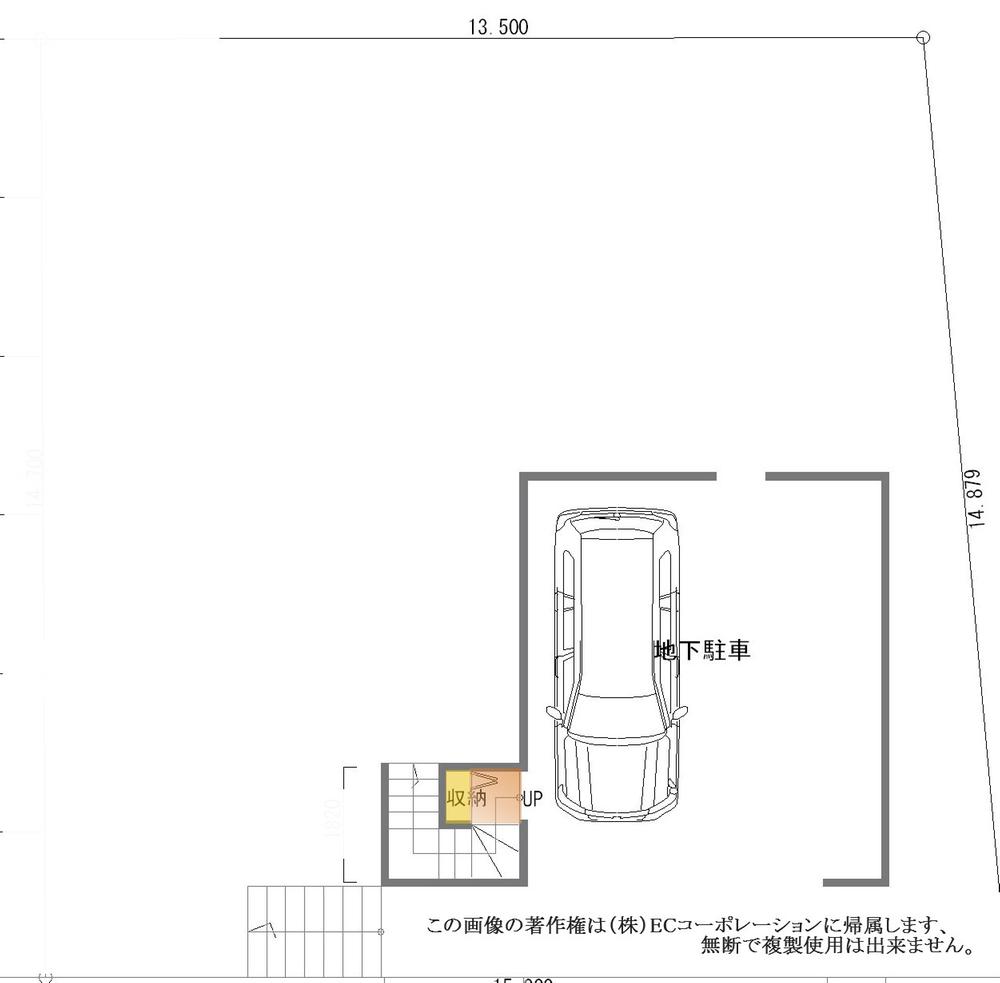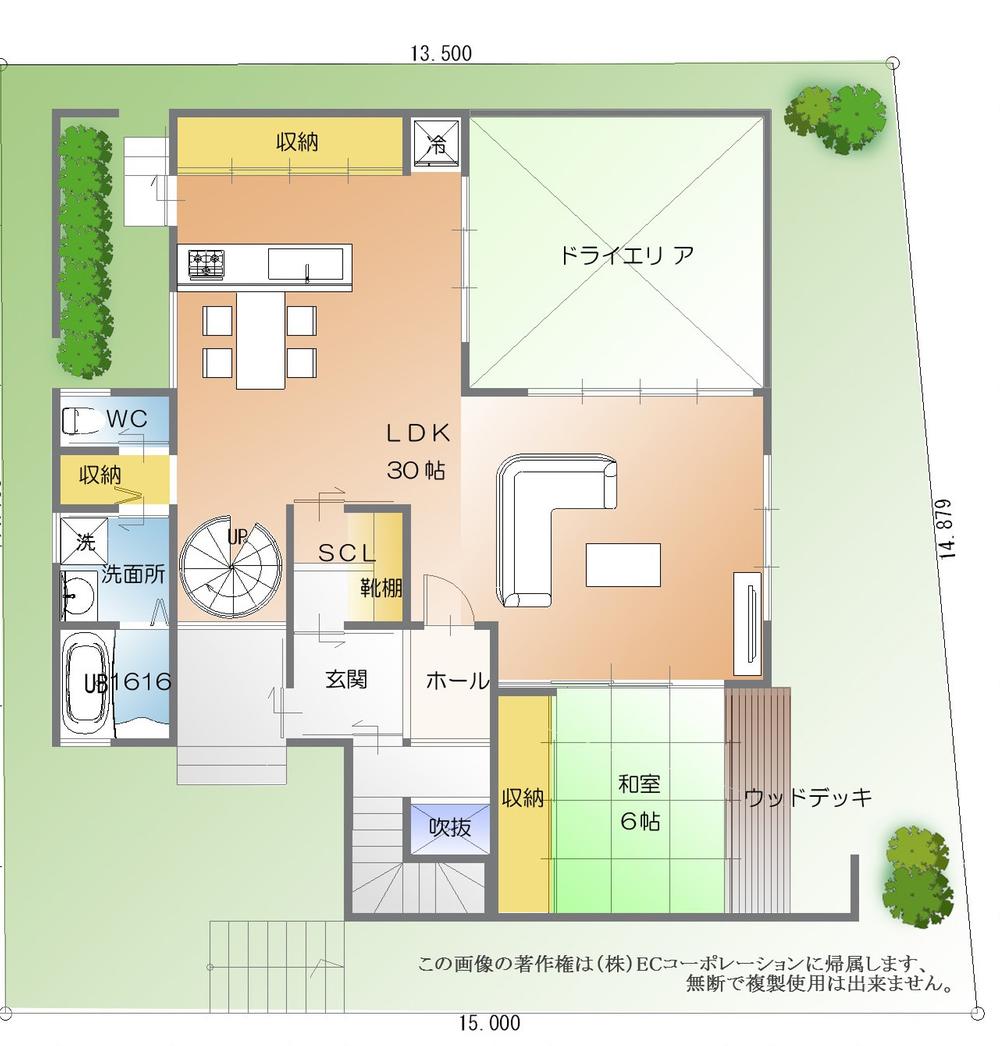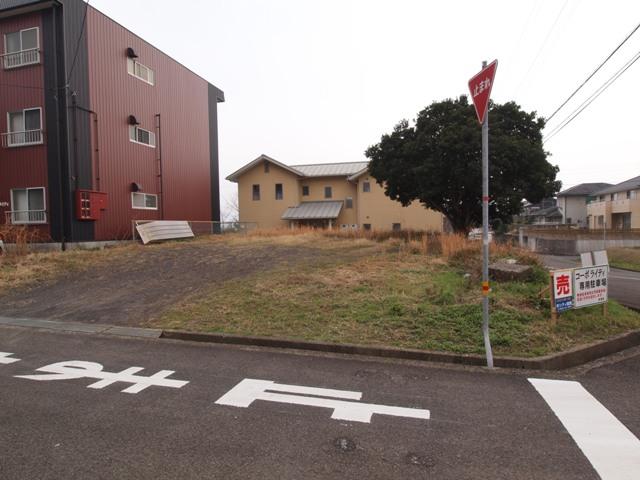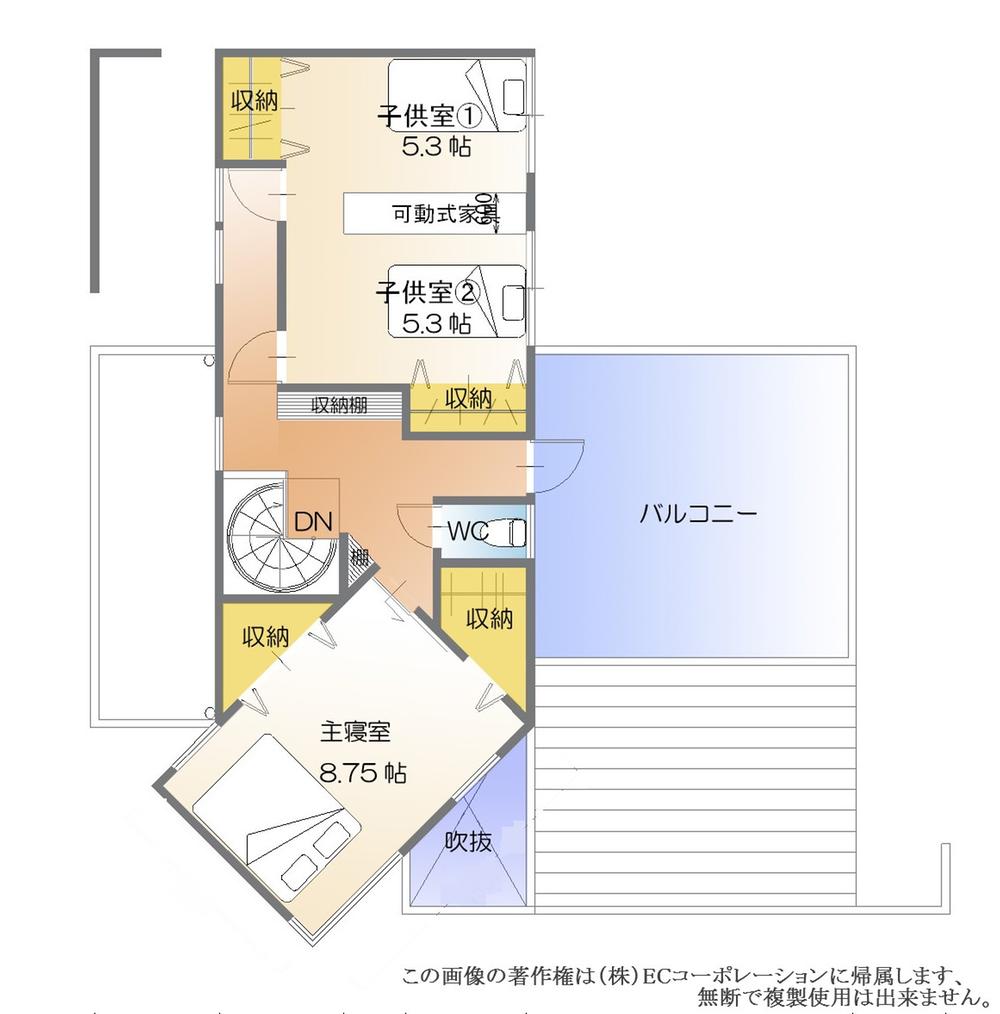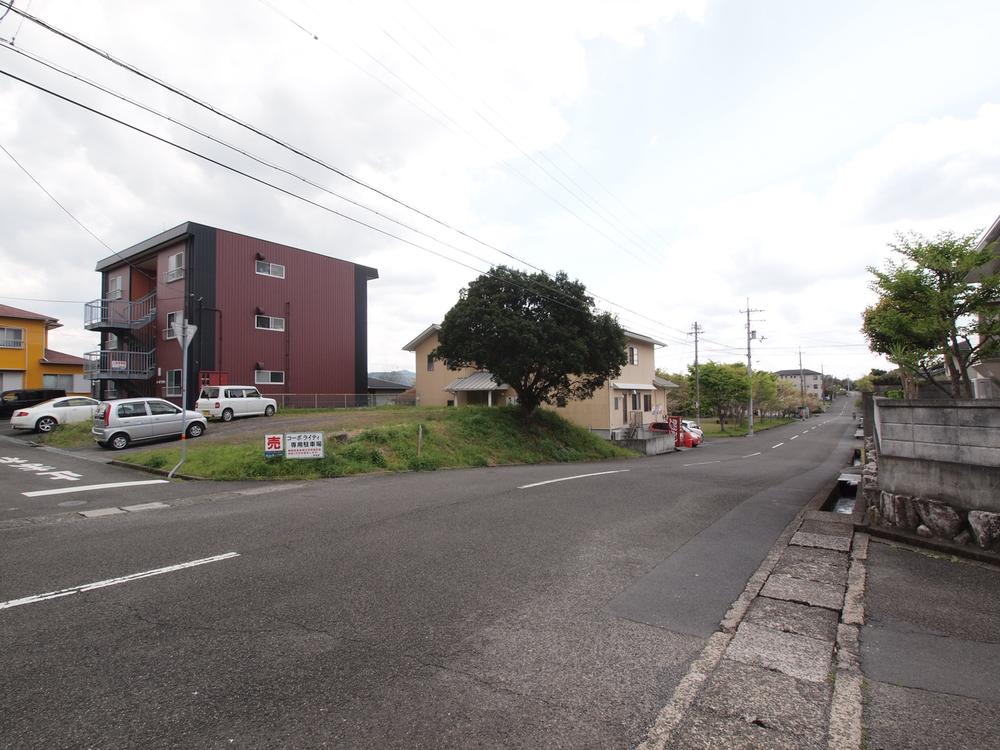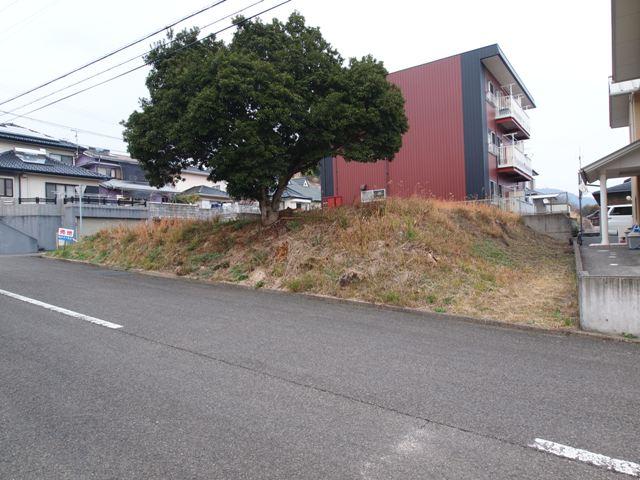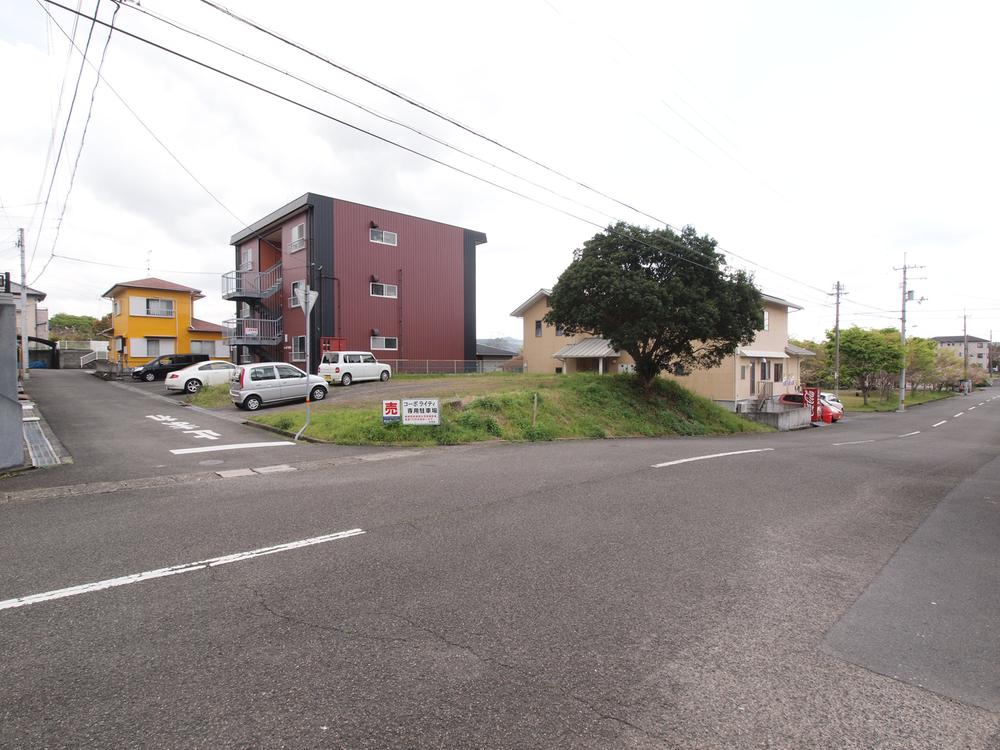|
|
Kochi Prefecture Sukumo
高知県宿毛市
|
|
Tosa Kuroshio Railway Sukumo Line "Sukumo" walk 38 minutes
土佐くろしお鉄道宿毛線「宿毛」歩38分
|
|
Park is beautiful in the time of Ali cherry quiet environment, Safety in the tsunami disaster there on a hill above sea level about 19m. RC-Z method with architectural conditions (of the threat that high-tech technology to make price and performance! ! Reinforced concrete house.
公園があり桜の時期には綺麗で静かな環境、海抜約19mの高台に有り津波災害に安全。RC-Z工法の建築条件付(ハイテク技術が作る脅威の価格と性能!!鉄筋コンクリート住宅。
|
|
Next-generation energy-saving standards + earthquake ・ Fireproof ・ Durability of reinforced concrete housing.
次世代省エネ基準+耐震・耐火・耐久性の鉄筋コンクリート住宅。
|
Features pickup 特徴ピックアップ | | Yang per good / A quiet residential area / Around traffic fewer / Or more before road 6m / Corner lot / Starting station / Located on a hill 陽当り良好 /閑静な住宅地 /周辺交通量少なめ /前道6m以上 /角地 /始発駅 /高台に立地 |
Price 価格 | | 3.9 million yen 390万円 |
Building coverage, floor area ratio 建ぺい率・容積率 | | 60% ・ 200% 60%・200% |
Sales compartment 販売区画数 | | 1 compartment 1区画 |
Land area 土地面積 | | 210 sq m (registration) 210m2(登記) |
Driveway burden-road 私道負担・道路 | | Nothing, North 5m width, West 9m width 無、北5m幅、西9m幅 |
Land situation 土地状況 | | Vacant lot 更地 |
Address 住所 | | Kochi Prefecture Sukumo Jiyugaoka 389-1 高知県宿毛市自由ケ丘389-1 |
Traffic 交通 | | Tosa Kuroshio Railway Sukumo Line "Sukumo" walk 38 minutes 土佐くろしお鉄道宿毛線「宿毛」歩38分
|
Related links 関連リンク | | [Related Sites of this company] 【この会社の関連サイト】 |
Contact お問い合せ先 | | TEL: 0800-805-3773 [Toll free] mobile phone ・ Also available from PHS
Caller ID is not notified
Please contact the "saw SUUMO (Sumo)"
If it does not lead, If the real estate company TEL:0800-805-3773【通話料無料】携帯電話・PHSからもご利用いただけます
発信者番号は通知されません
「SUUMO(スーモ)を見た」と問い合わせください
つながらない方、不動産会社の方は
|
Land of the right form 土地の権利形態 | | Ownership 所有権 |
Time delivery 引き渡し時期 | | Immediate delivery allowed 即引渡し可 |
Land category 地目 | | Residential land 宅地 |
Use district 用途地域 | | One middle and high 1種中高 |
Overview and notices その他概要・特記事項 | | Facilities: Public Water Supply, Individual septic tank 設備:公営水道、個別浄化槽 |
Company profile 会社概要 | | <Mediation> Kochi Governor (1) the first 002,785 No. you live looking for EC Home (Ltd.) EC Corporation Yubinbango788-0000 Kochi Prefecture Sukumo Sukumo 911-1 <仲介>高知県知事(1)第002785号お住まい探しのECホーム(株)ECコーポレーション〒788-0000 高知県宿毛市宿毛911-1 |
