Land/Building » Kyushu » Kumamoto Prefecture » Minami-ku
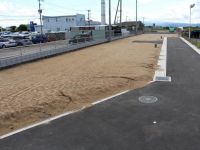 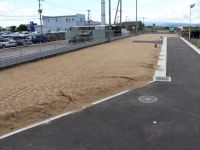
| | Kumamoto, Kumamoto Prefecture, Minami-ku, 熊本県熊本市南区 |
| Kyushu San交 bus "near vision" walk 7 minutes 九州産交バス「近見」歩7分 |
| ・ All sections with ground security ・ "hospital school traffic shopping And within walking distance of food "is, Very rich ・ Sunlight of all sections south road full of land ・全区画地盤保障付 ・「病院 学校 交通 買物 飲食」が徒歩圏内と、とても充実 ・全区画南面道路の陽光あふれる土地 |
| ■ Elementary and junior high schools be closer worry school children ■ Within 5 minutes in a large hospital and shopping centers also car ■ Many of the restaurants nearby along the east bypass ■ Also excellent sunshine in the south road ■ Spacious grounds and all sections 60 square meters or more ■小中学校も近くてお子様の通学も安心■大きな病院やショッピングセンターも車で5分圏内■近くの東バイパス沿いには多くのレストラン■南面道路で陽光も抜群■全区画60坪以上と広々とした敷地 |
Features pickup 特徴ピックアップ | | Pre-ground survey / Land 50 square meters or more / It is close to the city / Yang per good / Flat to the station / Siemens south road / Shaping land / Mu front building / Maintained sidewalk / Flat terrain / Development subdivision in / Building plan example there 地盤調査済 /土地50坪以上 /市街地が近い /陽当り良好 /駅まで平坦 /南側道路面す /整形地 /前面棟無 /整備された歩道 /平坦地 /開発分譲地内 /建物プラン例有り | Property name 物件名 | | Art square near vision "Hiyoshi junior high school before." Art square 近見 「日吉中学校前」 | Price 価格 | | 12,930,000 yen ~ 13,640,000 yen 1293万円 ~ 1364万円 | Building coverage, floor area ratio 建ぺい率・容積率 | | Building coverage: 40% Volume ratio: 80% 建ぺい率:40% 容積率:80% | Sales compartment 販売区画数 | | 3 compartment 3区画 | Total number of compartments 総区画数 | | 3 compartment 3区画 | Land area 土地面積 | | 205.02 sq m ~ 262.3 sq m (62.01 tsubo ~ 79.34 tsubo) (Registration) 205.02m2 ~ 262.3m2(62.01坪 ~ 79.34坪)(登記) | Driveway burden-road 私道負担・道路 | | Road width 4m Equity road 道路幅員4m 持ち分道路 | Land situation 土地状況 | | Vacant lot 更地 | Construction completion time 造成完了時期 | | 2013 May 29 平成25年5月29日 | Address 住所 | | Kumamoto, Kumamoto Prefecture, Minami-ku, near vision 9 熊本県熊本市南区近見9 | Traffic 交通 | | Kyushu San交 bus "near vision" walk 7 minutes 九州産交バス「近見」歩7分 | Related links 関連リンク | | [Related Sites of this company] 【この会社の関連サイト】 | Person in charge 担当者より | | Rep Enokien Masato 担当者榎園 雅人 | Contact お問い合せ先 | | (Ltd.) Tatsuya Home TEL: 096-383-8151 Please inquire as "saw SUUMO (Sumo)" (株)タツヤホームTEL:096-383-8151「SUUMO(スーモ)を見た」と問い合わせください | Land of the right form 土地の権利形態 | | Ownership 所有権 | Building condition 建築条件 | | With 付 | Time delivery 引き渡し時期 | | Immediate delivery allowed 即引渡し可 | Land category 地目 | | Residential land 宅地 | Use district 用途地域 | | Urbanization control area 市街化調整区域 | Overview and notices その他概要・特記事項 | | Contact: Enokien Masato, Facilities: Public Water Supply ・ This sewage ・ Kyushu Electric Power Co., Inc., Building Permits reason: land sale by the development permit, etc., Development permit number: Hirakikei departure No. 25-3089 担当者:榎園 雅人、設備:公営水道・本下水・九州電力、建築許可理由:開発許可等による分譲地、開発許可番号:開景発第25-3089号 | Company profile 会社概要 | | <Seller> Kumamoto Governor (2) No. 004,278 (one company), Kumamoto Prefecture Building Lots and Buildings Transaction Business Association (One company) Kyushu Real Estate Fair Trade Council member (Ltd.) Tatsuya home Yubinbango861-8039 Kumamoto, Kumamoto Prefecture, Higashi-ku, Nagamineminami 1-6-22-1 <売主>熊本県知事(2)第004278号(一社)熊本県宅地建物取引業協会会員 (一社)九州不動産公正取引協議会加盟(株)タツヤホーム〒861-8039 熊本県熊本市東区長嶺南1-6-22-1 |
Local land photo現地土地写真 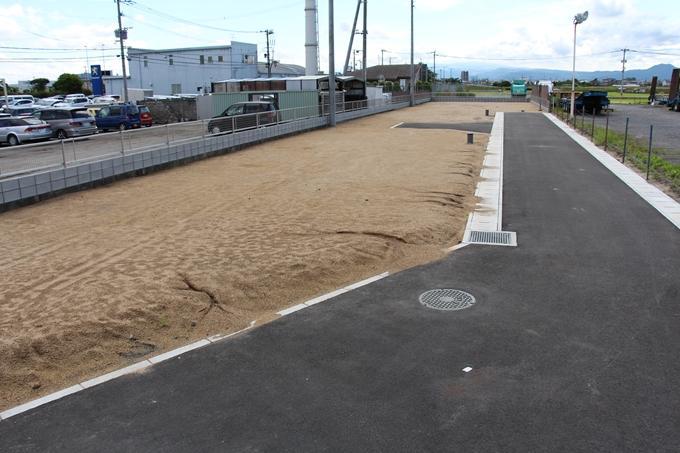 Art square Near vision
Art square 近見
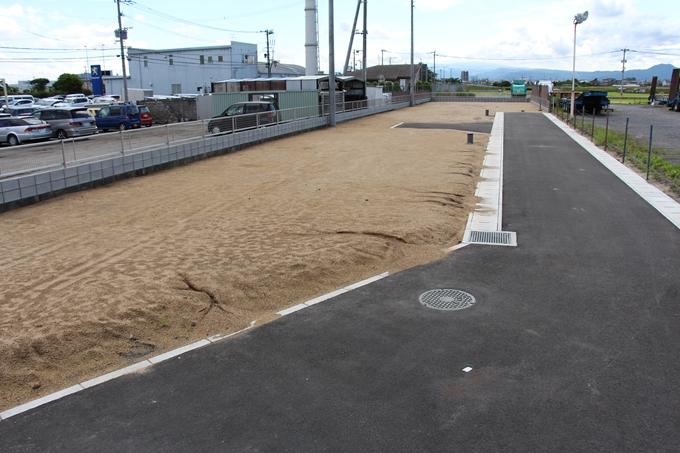 Shooting from the subdivision entrance. In the land with a south road, Day is outstanding.
分譲地入口より撮影。南面道路付の土地で、日当たりは抜群です。
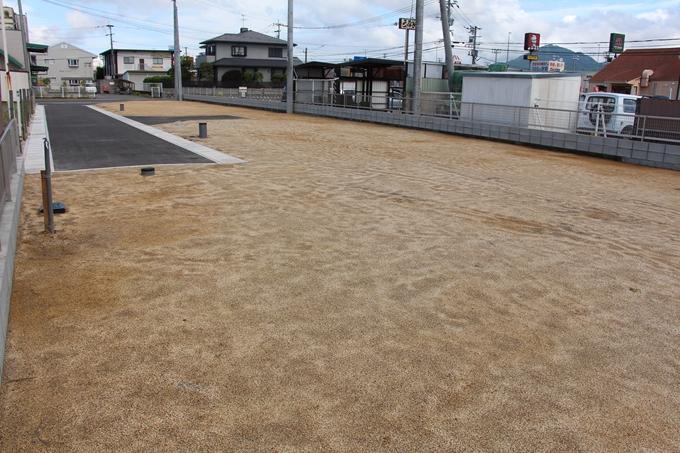 Shooting from the field No. 3 place. There is no tall building on the south side.
現地3号地より撮影。南側に高い建物はありません。
Building plan example (exterior photos)建物プラン例(外観写真) 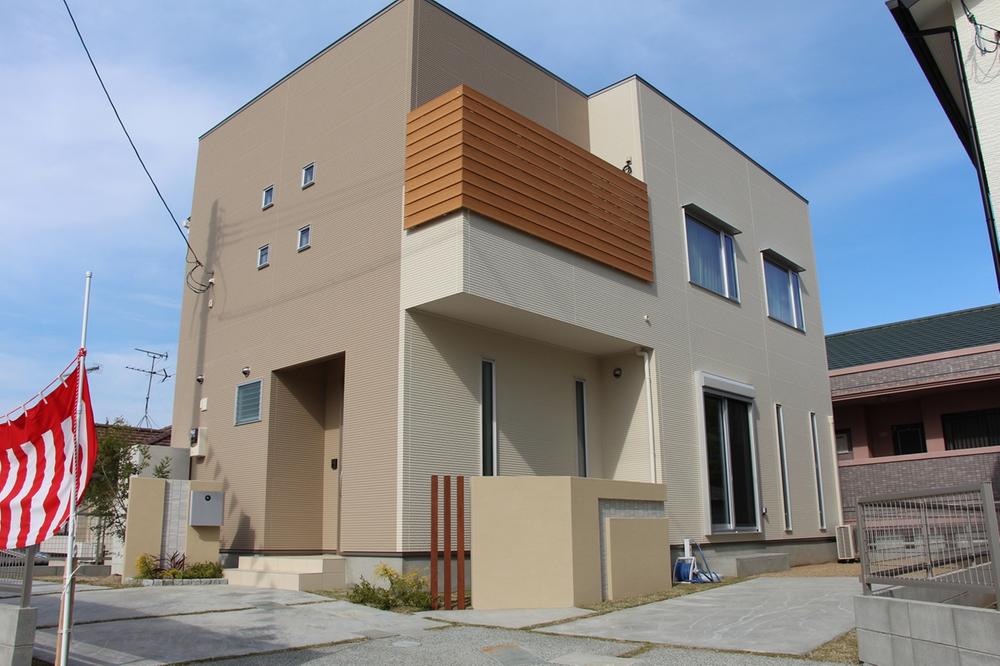 Appearance of our model house.
当社モデルハウスの外観。
Building plan example (introspection photo)建物プラン例(内観写真) 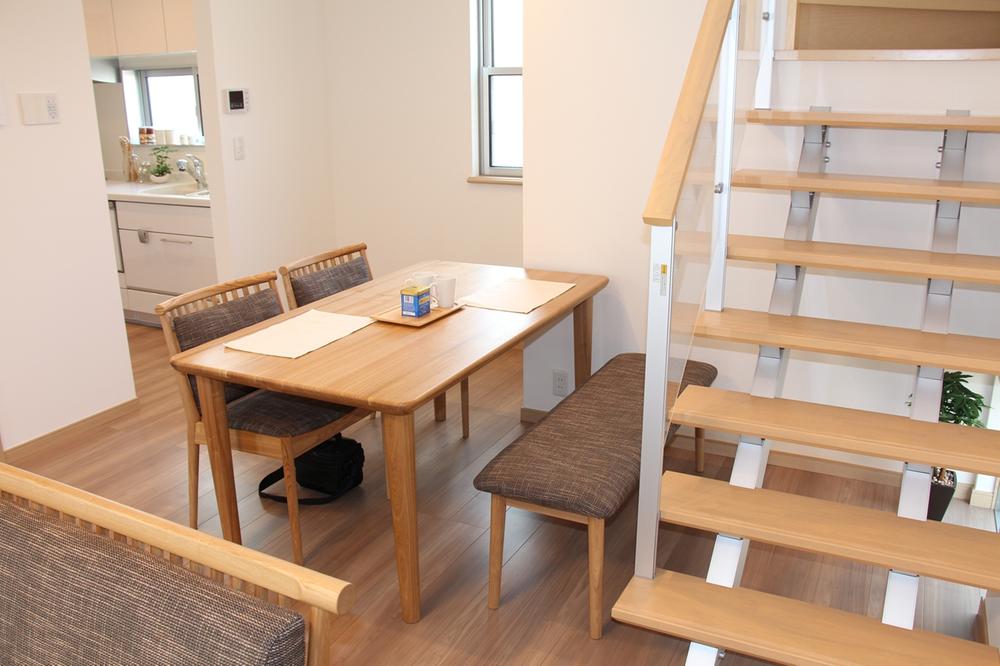 Living Plan example. The photograph is a proposal of the living room stairs.
リビングのプラン例。写真はリビング階段の提案です。
Building plan example (Perth ・ appearance)建物プラン例(パース・外観) 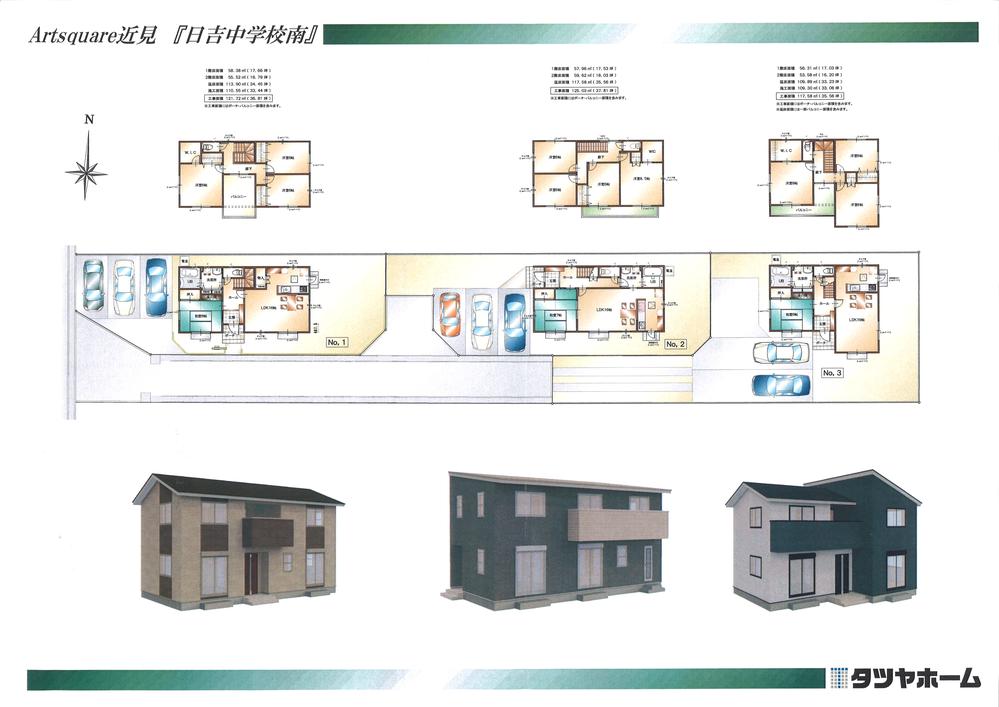 All three compartment Compartment Figure
全3区画 区画図
Building plan example (introspection photo)建物プラン例(内観写真) 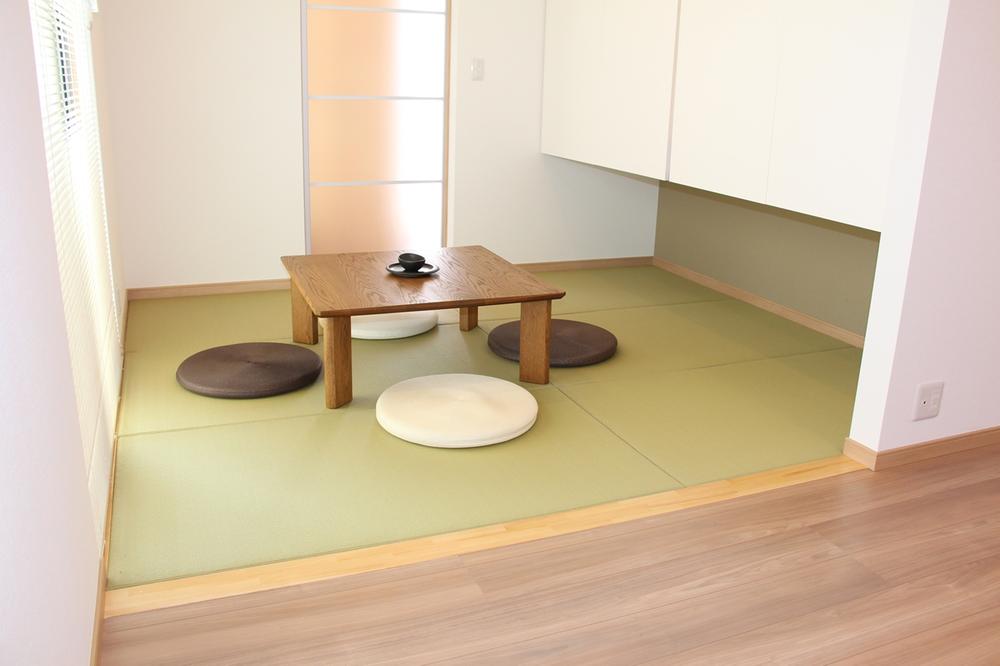 By attaching a Japanese-style room in the living room, Widely usually, And in the private room by a partition at the time of visitor, Usage is also variety.
リビングに和室をつけることで、普段は広く、来客時には仕切りで個室にと、使い方もいろいろです。
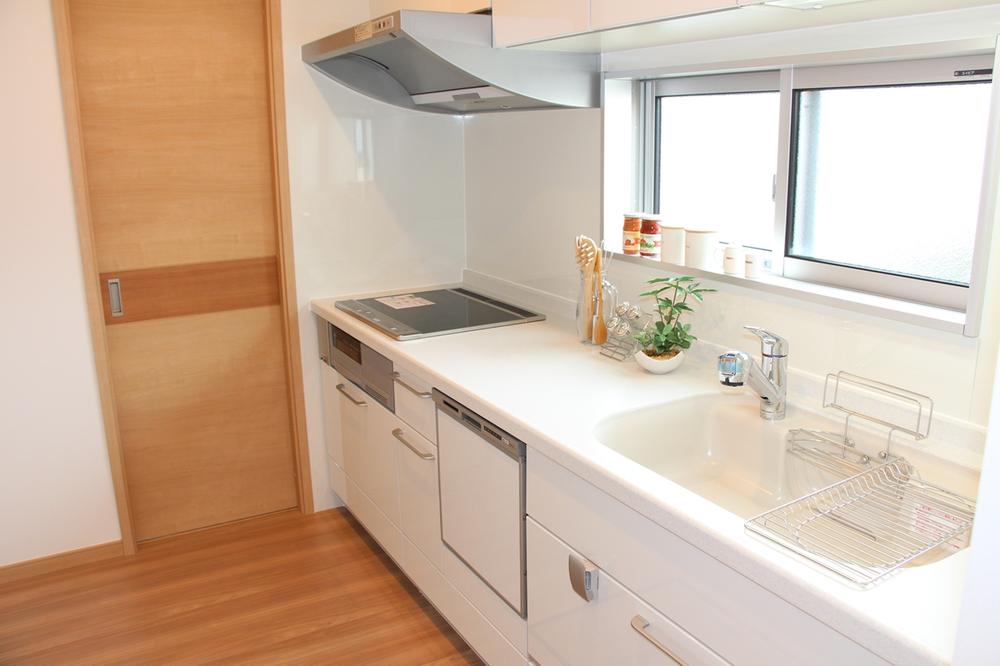 Stand-alone kitchen. Of course, free design, You can also face-to-face.
独立型のキッチン。もちろん自由設計なので、対面型もできます。
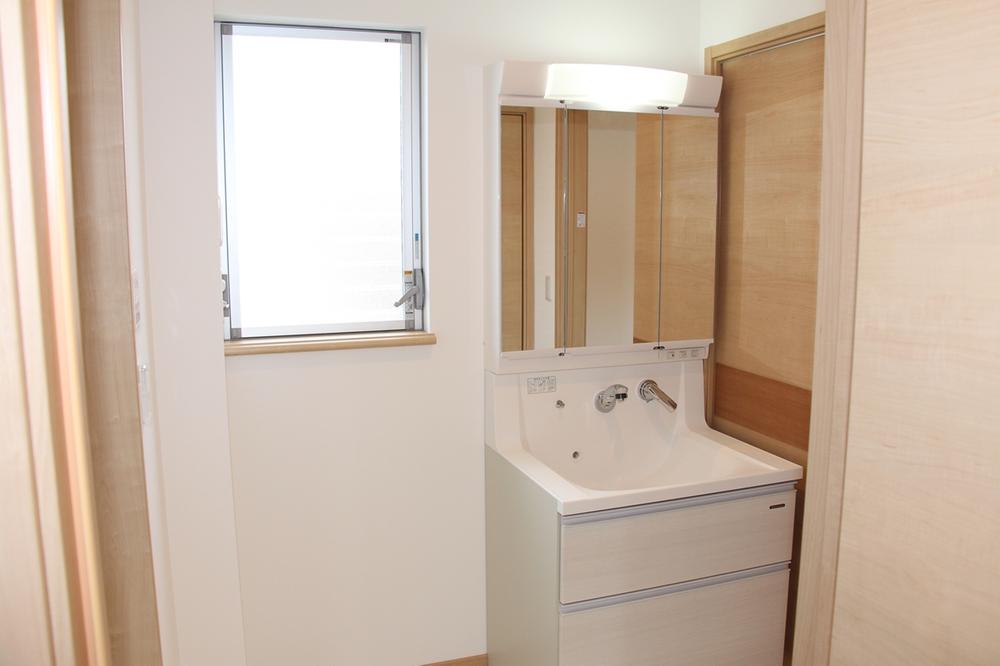 Basin dressing room ・ You can also select from the manufacturer three companies vanity of basic specifications.
洗面脱衣場・基本仕様の洗面化粧台もメーカー3社より選べます。
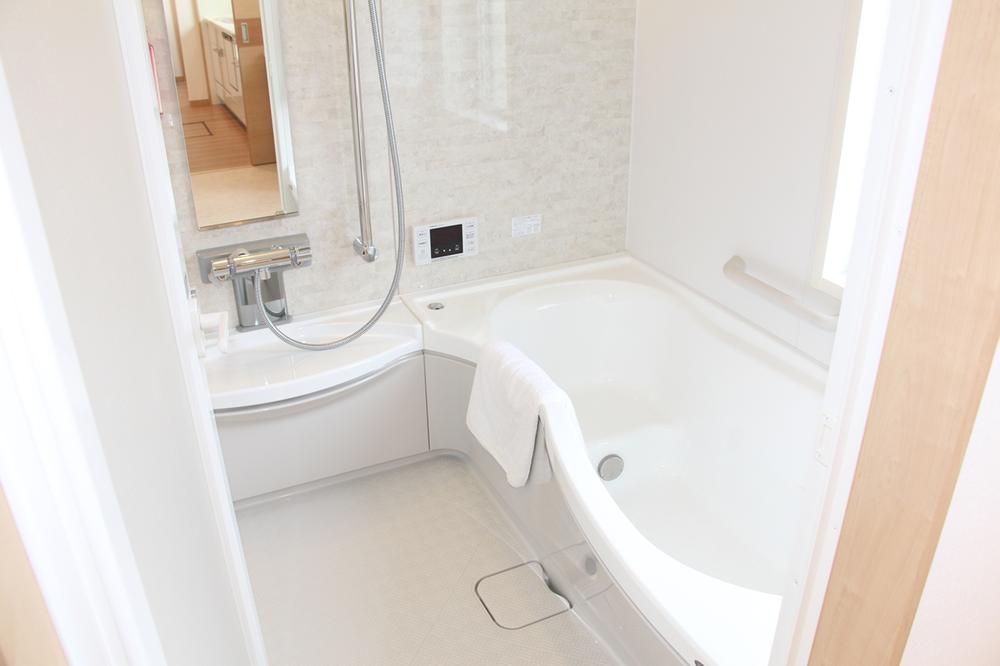 Unit bus standard specification 1 pyeong type. It is characterized, respectively, by manufacturer, Can you choose the one that fits your most favorite.
標準仕様1坪タイプのユニットバス。メーカーによってそれぞれ特徴があり、お客様の一番好みに合うものをお選び頂けます。
Primary school小学校 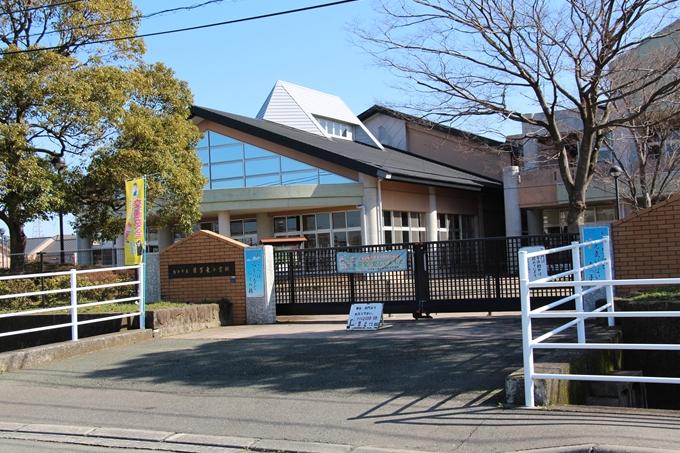 550m until the Kumamoto Municipal Hiyoshi Higashi Elementary School
熊本市立日吉東小学校まで550m
Junior high school中学校 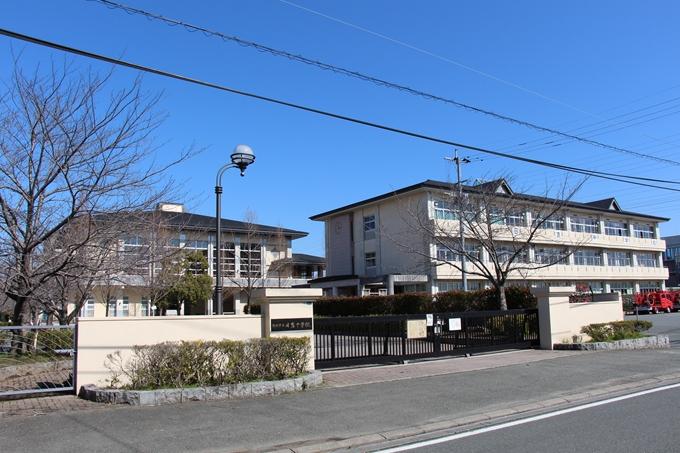 300m until the Kumamoto Municipal Hiyoshi Junior High School
熊本市立日吉中学校まで300m
Hospital病院 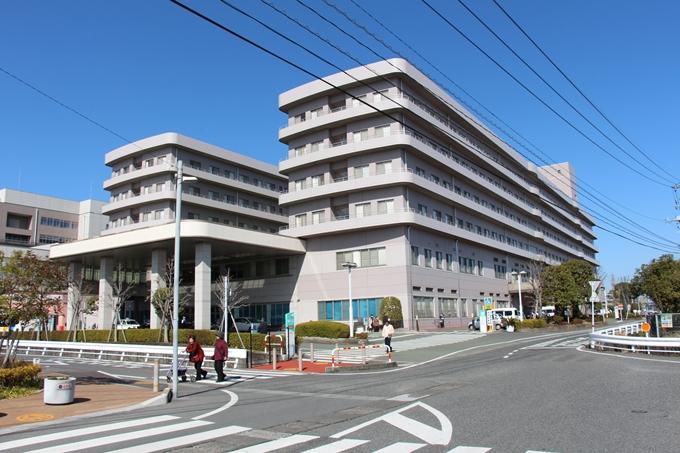 Until Saiseikaikumamotobyoin 550m
済生会熊本病院まで550m
Convenience storeコンビニ 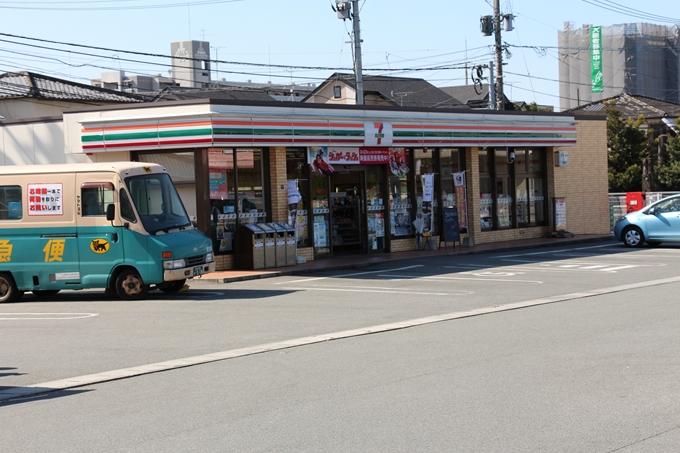 Seven-Eleven 500m to Kumamoto near vision 8-chome
セブンイレブン熊本近見8丁目店まで500m
Streets around周辺の街並み 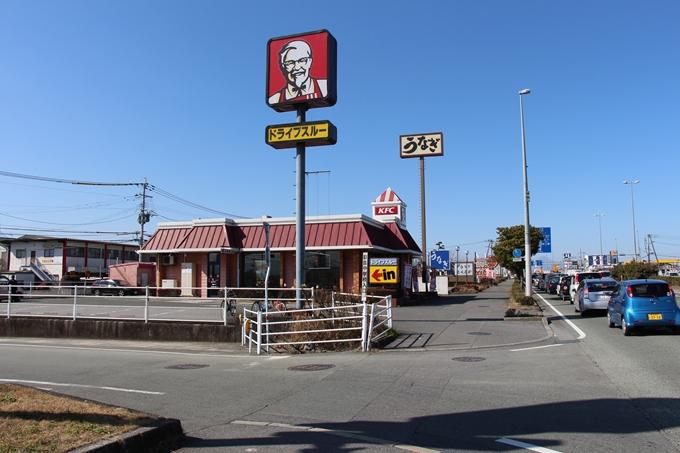 60m to Kentucky
ケンタッキーまで60m
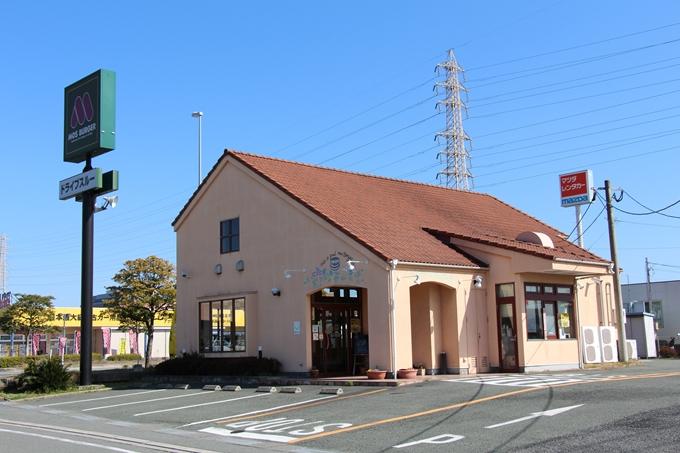 60m to Mister Donut
ミスタードーナツまで60m
Other building plan exampleその他建物プラン例 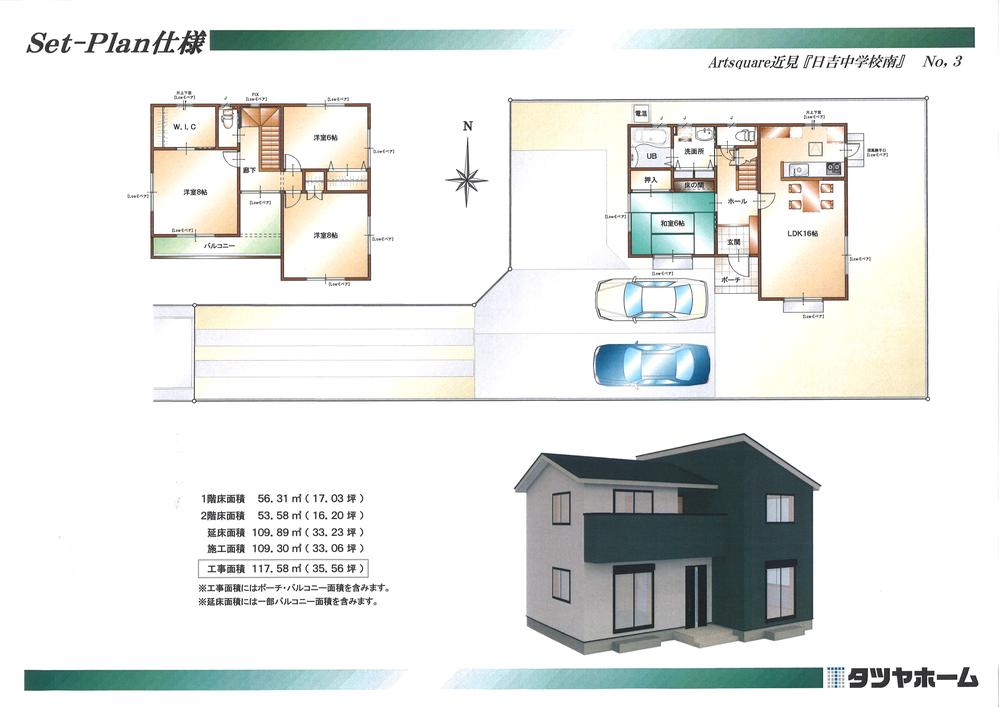 No. 3 place Set is a plan example.
3号地 セットプラン例です。
Other Environmental Photoその他環境写真 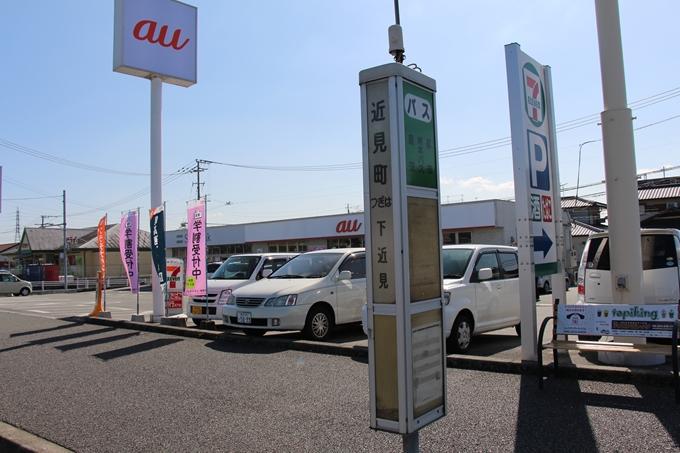 500m to the near bus stop
近見バス停まで500m
Location
| 


















