Land/Building » Kansai » Kyoto » Joyo
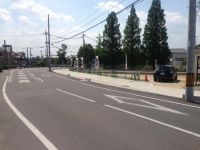 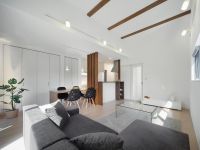
| | Joyo City, Kyoto Prefecture 京都府城陽市 |
| JR Nara Line "Joyo" walk 8 minutes JR奈良線「城陽」歩8分 |
| Station near 8 minutes, Zenteiminami direction of the city of sunny 8 compartment 駅近8分、全邸南向きの陽光溢れる8区画の街 |
| ■ Site area 34 square meters of room ~ 48 square meters ■ Double power generation standard equipment of the solar power generation × ECOWILL ■ Nook + mist Kawakku standard equipment ■ Chengyang City "Fukaya Elementary School," a 4-minute walk ■ Cope Chengyang walk 7 minutes ■ゆとりの敷地面積34坪 ~ 48坪■太陽光発電×エコウィルのダブル発電標準装備■ヌック+ミストカワック標準装備■城陽市立「深谷小学校」徒歩4分■コープ城陽徒歩7分 |
Local guide map 現地案内図 | | Local guide map 現地案内図 | Features pickup 特徴ピックアップ | | 2 along the line more accessible / Super close / Yang per good / Siemens south road / A quiet residential area / Or more before road 6m / Corner lot / Leafy residential area / City gas / Building plan example there 2沿線以上利用可 /スーパーが近い /陽当り良好 /南側道路面す /閑静な住宅地 /前道6m以上 /角地 /緑豊かな住宅地 /都市ガス /建物プラン例有り | Event information イベント情報 | | Local tours (Please be sure to ask in advance) schedule / Every Saturday, Sunday and public holidays time / 10:00 ~ 18:00 現地見学会(事前に必ずお問い合わせください)日程/毎週土日祝時間/10:00 ~ 18:00 | Property name 物件名 | | Holmes Town Chengyang Station ホームズタウン城陽駅前 | Price 価格 | | 13,320,000 yen ~ 16,690,000 yen 1332万円 ~ 1669万円 | Building coverage, floor area ratio 建ぺい率・容積率 | | Kenpei rate: 50%, Volume ratio: 80% 建ペい率:50%、容積率:80% | Sales compartment 販売区画数 | | 8 compartment 8区画 | Total number of compartments 総区画数 | | 8 compartment 8区画 | Land area 土地面積 | | 114.26 sq m ~ 161.16 sq m (registration) 114.26m2 ~ 161.16m2(登記) | Driveway burden-road 私道負担・道路 | | Road width: 11m 道路幅:11m | Land situation 土地状況 | | Vacant lot 更地 | Address 住所 | | Joyo City, Kyoto Prefecture Terada Amatsuka 京都府城陽市寺田尼塚 | Traffic 交通 | | JR Nara Line "Joyo" walk 8 minutes
Kintetsu Kyoto Line "Hisatsu River" walk 18 minutes JR奈良線「城陽」歩8分
近鉄京都線「久津川」歩18分
| Related links 関連リンク | | [Related Sites of this company] 【この会社の関連サイト】 | Contact お問い合せ先 | | TEL: 0800-603-3184 [Toll free] mobile phone ・ Also available from PHS
Caller ID is not notified
Please contact the "saw SUUMO (Sumo)"
If it does not lead, If the real estate company TEL:0800-603-3184【通話料無料】携帯電話・PHSからもご利用いただけます
発信者番号は通知されません
「SUUMO(スーモ)を見た」と問い合わせください
つながらない方、不動産会社の方は
| Expenses 諸費用 | | Other expenses: Wet contribution 350,000 yen separately required その他諸費用:水道負担金35万円別途要 | Land of the right form 土地の権利形態 | | Ownership 所有権 | Building condition 建築条件 | | With 付 | Time delivery 引き渡し時期 | | Consultation 相談 | Land category 地目 | | Residential land 宅地 | Use district 用途地域 | | One low-rise 1種低層 | Other limitations その他制限事項 | | Height district 高度地区 | Overview and notices その他概要・特記事項 | | Facilities: Public Water Supply, This sewage, City gas, Kansai Electric Power Co., Inc. 設備:公営水道、本下水、都市ガス、関西電力 | Company profile 会社概要 | | <Marketing alliance (agency)> Governor of Kyoto Prefecture (3) No. 011477 (Ltd.) Holmes Trust Yubinbango611-0033 Kyoto Uji Okubo-cho, Kaminoyama 36-1 <販売提携(代理)>京都府知事(3)第011477号(株)ホームズトラスト〒611-0033 京都府宇治市大久保町上ノ山36-1 |
Otherその他 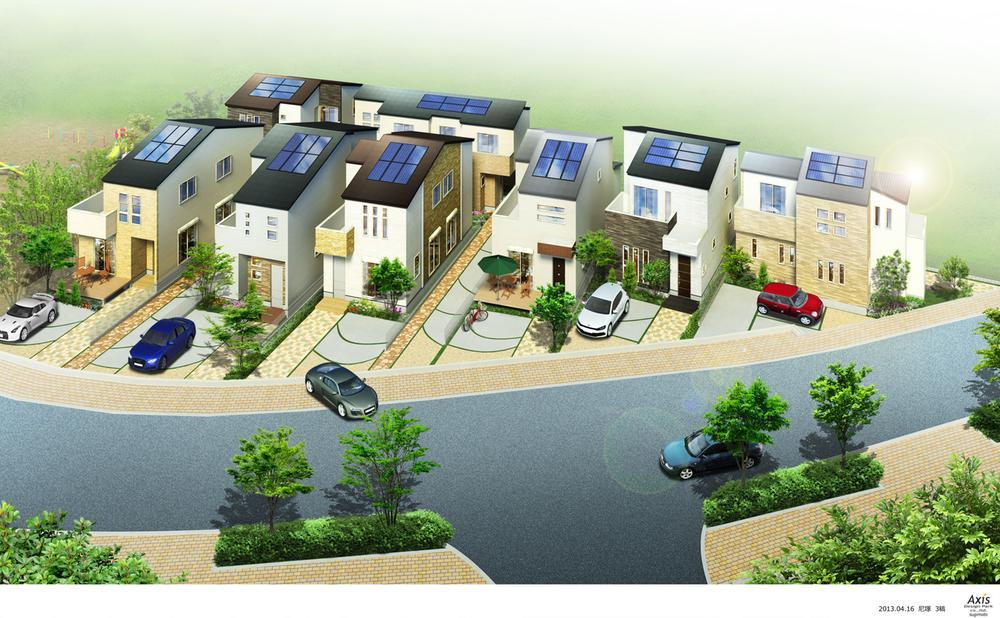 Compartment Perth
区画パース
Local photos, including front road前面道路含む現地写真 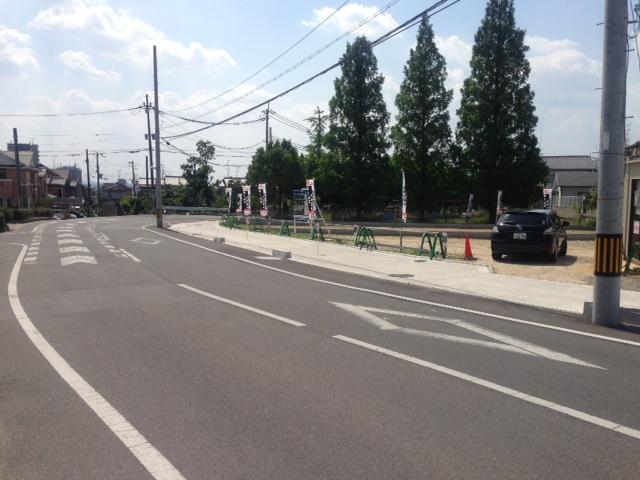 Before road local photo
前道現地写真
Building plan example (Perth ・ Introspection)建物プラン例(パース・内観) 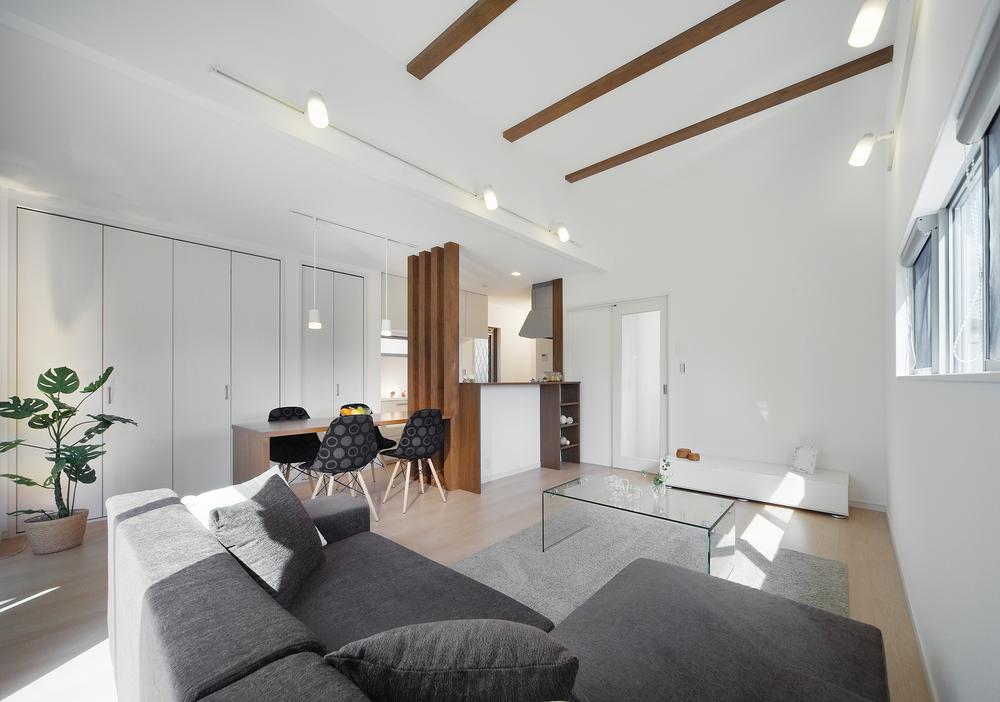 Our construction cases
【当社施工例】
![Building plan example (Perth ・ Introspection). Dining in the kitchen next to the breeze that carries the dishes. [Our construction cases]](/images/kyoto/joyo/63ffbb0034.jpg) Dining in the kitchen next to the breeze that carries the dishes. [Our construction cases]
キッチン横にあるダイニングはお料理を運ぶのが楽々。【当社施工例】
![During the day bright without using electrical living. [Our construction cases]](/images/kyoto/joyo/63ffbb0032.jpg) During the day bright without using electrical living. [Our construction cases]
日中は電気を使わなくても明るいリビング。【当社施工例】
![Housed plenty of kitchen will be good clean up. [Our construction cases]](/images/kyoto/joyo/63ffbb0035.jpg) Housed plenty of kitchen will be good clean up. [Our construction cases]
収納たっぷりのキッチンは片づけ上手になります。【当社施工例】
![Building plan example (Perth ・ Introspection). Overlooking the living-dining kitchen is likely to increase the conversation with family. [Our construction cases]](/images/kyoto/joyo/63ffbb0036.jpg) Overlooking the living-dining kitchen is likely to increase the conversation with family. [Our construction cases]
リビングダイニングを見渡せるキッチンは家族との会話が増えそう。【当社施工例】
![Building plan example (Perth ・ Introspection). Of equipped on the second floor Western-style desk You can use it as a homework corner of children. [Our construction cases]](/images/kyoto/joyo/63ffbb0037.jpg) Of equipped on the second floor Western-style desk You can use it as a homework corner of children. [Our construction cases]
2階洋室にある備え付けのデスクは子供たちの宿題コーナーとしてもお使いいただけます。【当社施工例】
![Building plan example (Perth ・ Introspection). Spacious master bedroom that by inserting a lot of light [Our construction cases]](/images/kyoto/joyo/63ffbb0038.jpg) Spacious master bedroom that by inserting a lot of light [Our construction cases]
光をたくさんさし込む広々主寝室【当社施工例】
Building plan example (floor plan)建物プラン例(間取り図) 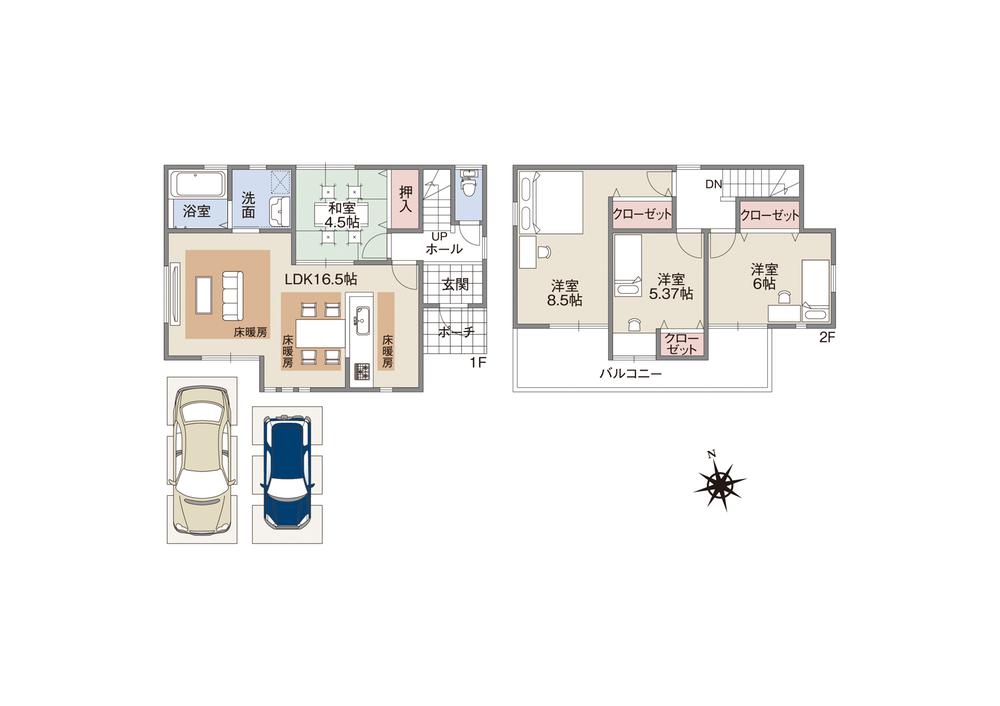 Building plan example (No. 8 locations) 4LDK, Land price 15.7 million yen, Land area 115.5 sq m , Building price 15,610,000 yen, Building area 91.26 sq m
建物プラン例(8号地)4LDK、土地価格1570万円、土地面積115.5m2、建物価格1561万円、建物面積91.26m2
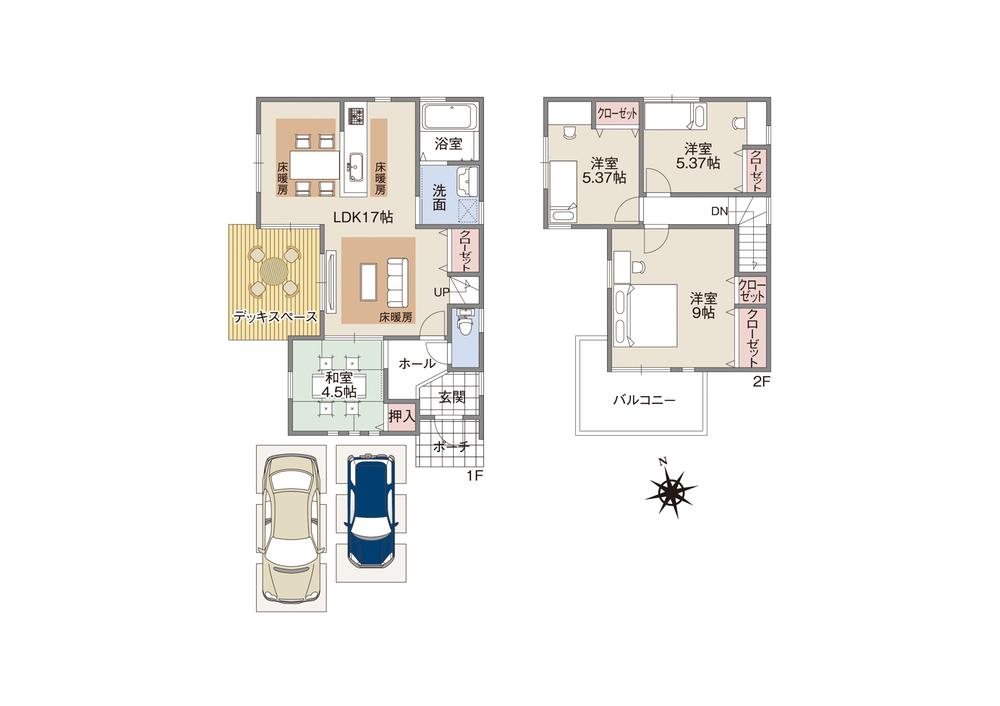 Building plan example (No. 7 locations) 4LDK, Land price 14,760,000 yen, Land area 115 sq m , Building price 15,870,000 yen, Building area 91.52 sq m
建物プラン例(7号地)4LDK、土地価格1476万円、土地面積115m2、建物価格1587万円、建物面積91.52m2
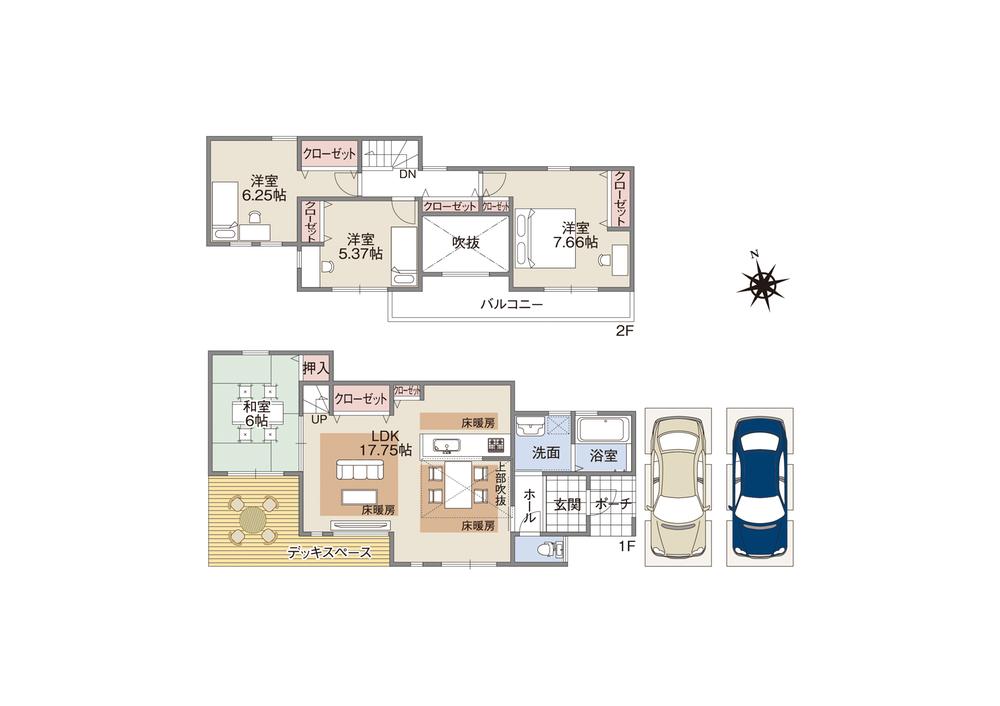 Building plan example (No. 5 locations) 4LDK, Land price 13,320,000 yen, Land area 151.32 sq m , Building price 16,420,000 yen, Building area 95.31 sq m
建物プラン例(5号地)4LDK、土地価格1332万円、土地面積151.32m2、建物価格1642万円、建物面積95.31m2
Station駅 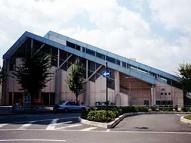 640m until the JR Nara line Joyo Station
JR奈良線城陽駅まで640m
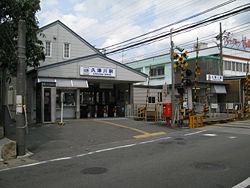 Kintetsu 1440m to Kyoto line Hisatsu river
近鉄京都線久津川まで1440m
Kindergarten ・ Nursery幼稚園・保育園 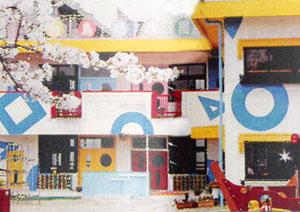 Swan 560m to kindergarten
しらとり幼稚園まで560m
Primary school小学校 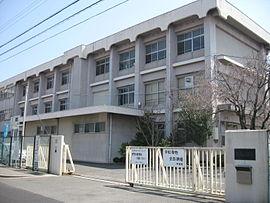 Fukaya until elementary school 320m
深谷小学校まで320m
Junior high school中学校 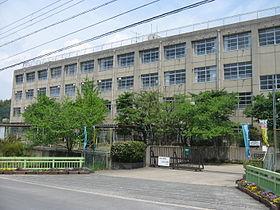 1440m to Yo Tojo junior high school
東城陽中学校まで1440m
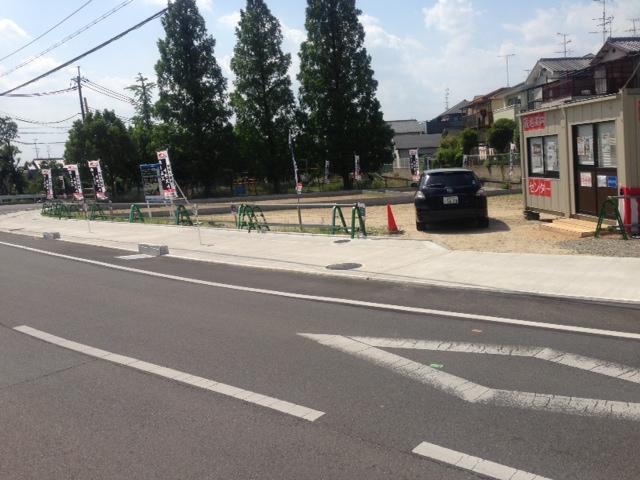 Local land photo
現地土地写真
Local guide map現地案内図 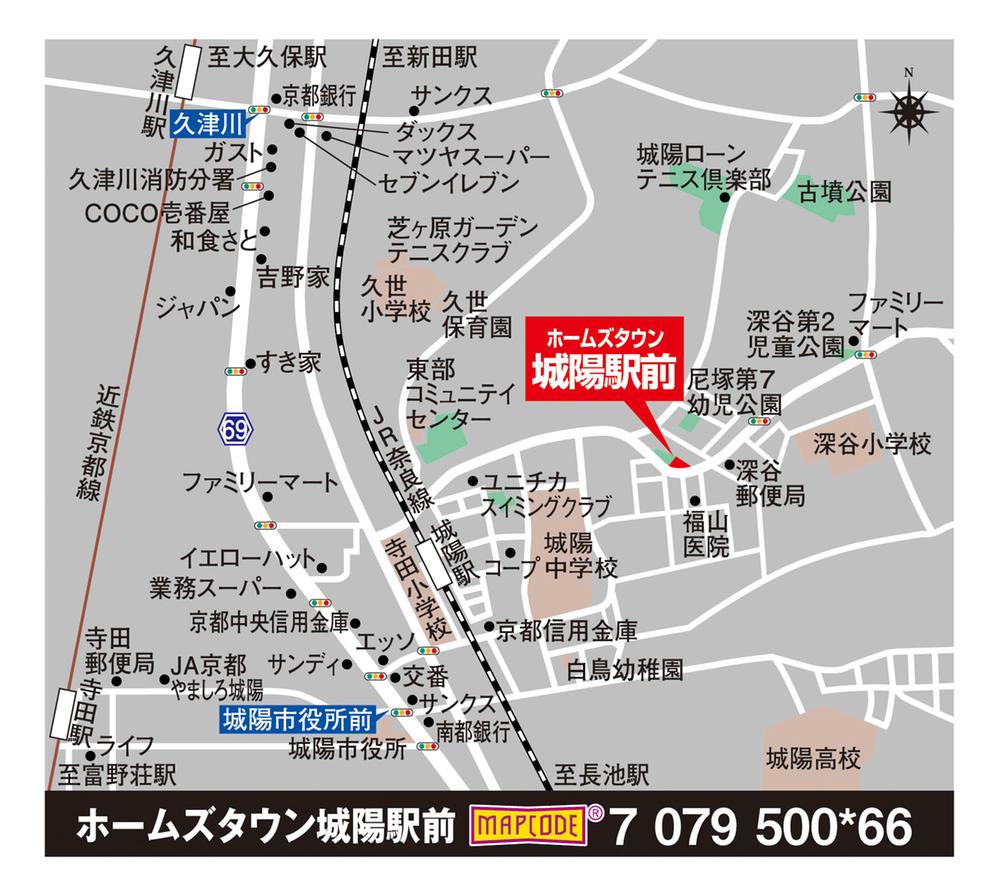 map
地図
Model house photoモデルハウス写真 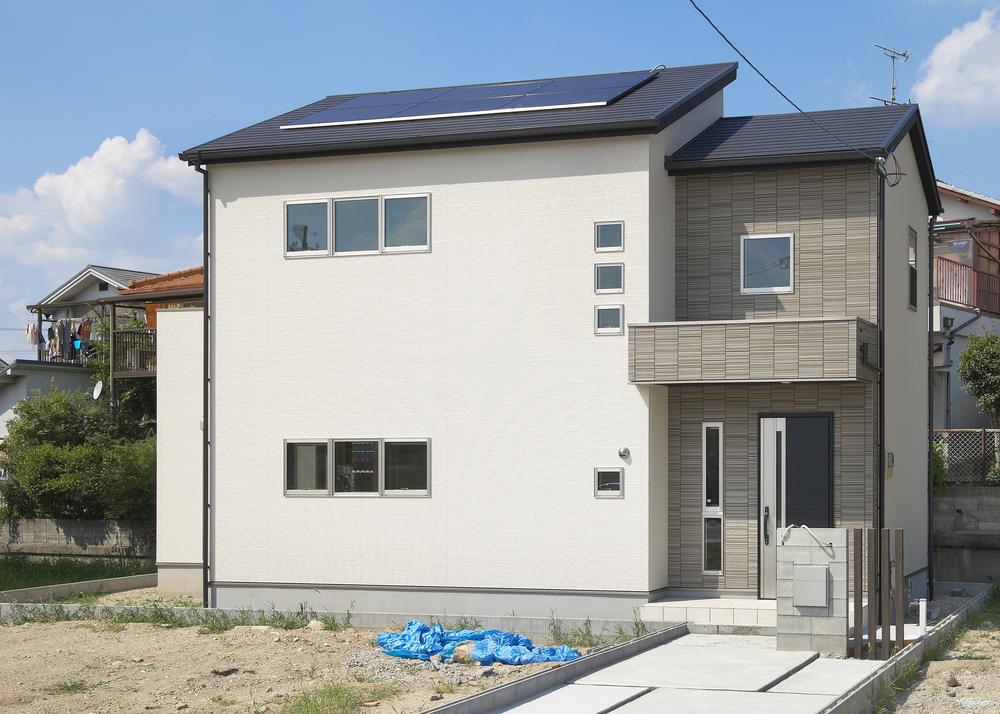 Model house exterior photo
モデルハウス外観写真
The entire compartment Figure全体区画図 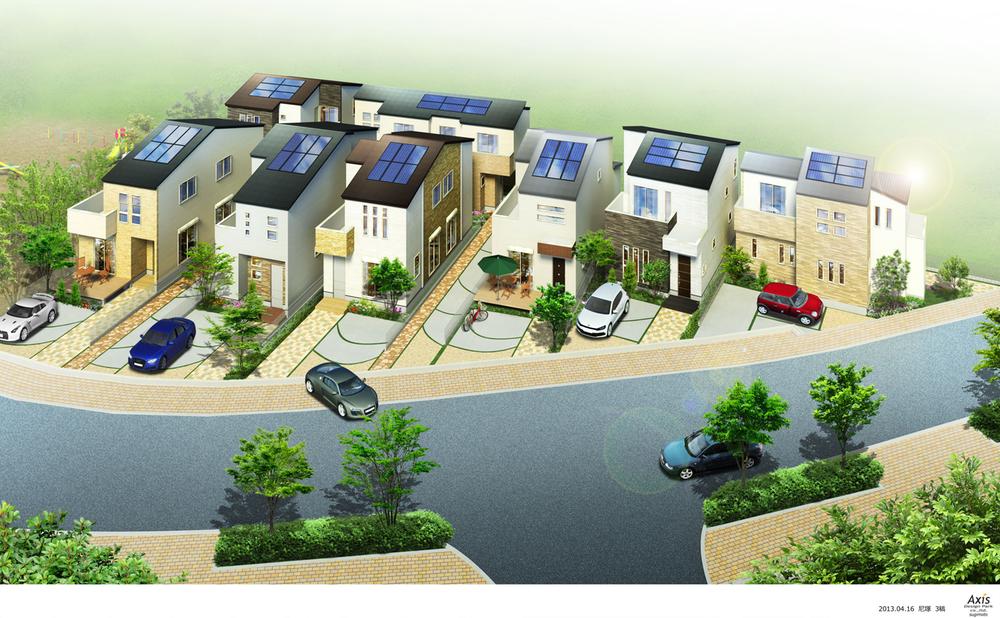 Compartment figure
区画図
Location
| 




![Building plan example (Perth ・ Introspection). Dining in the kitchen next to the breeze that carries the dishes. [Our construction cases]](/images/kyoto/joyo/63ffbb0034.jpg)
![During the day bright without using electrical living. [Our construction cases]](/images/kyoto/joyo/63ffbb0032.jpg)
![Housed plenty of kitchen will be good clean up. [Our construction cases]](/images/kyoto/joyo/63ffbb0035.jpg)
![Building plan example (Perth ・ Introspection). Overlooking the living-dining kitchen is likely to increase the conversation with family. [Our construction cases]](/images/kyoto/joyo/63ffbb0036.jpg)
![Building plan example (Perth ・ Introspection). Of equipped on the second floor Western-style desk You can use it as a homework corner of children. [Our construction cases]](/images/kyoto/joyo/63ffbb0037.jpg)
![Building plan example (Perth ・ Introspection). Spacious master bedroom that by inserting a lot of light [Our construction cases]](/images/kyoto/joyo/63ffbb0038.jpg)











