Land/Building » Kansai » Kyoto » Joyo
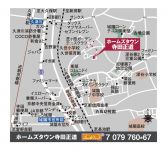 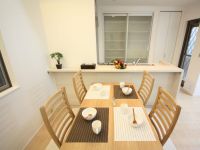
| | Joyo City, Kyoto Prefecture 京都府城陽市 |
| JR Nara Line "Joyo" walk 10 minutes JR奈良線「城陽」歩10分 |
| Friendly town in Joyo Municipal Kuze elementary school 3-minute walk of the child-rearing generation 城陽市立久世小学校徒歩3分の子育て世代に優しい街 |
| ■ JR "Joyo" station a 10-minute walk ・ Kintetsu "Hisatsu River" station walk 16 minutes 2WAY access ■ Site area 35 square meters (two-compartment) ・ 38 square meters of spacious compartment ■JR「城陽」駅徒歩10分・近鉄「久津川」駅徒歩16分の2WAYアクセス■敷地面積35坪(2区画)・38坪の広々区画 |
Local guide map 現地案内図 | | Local guide map 現地案内図 | Features pickup 特徴ピックアップ | | 2 along the line more accessible / Super close / Yang per good / Siemens south road / A quiet residential area / Leafy residential area / Building plan example there 2沿線以上利用可 /スーパーが近い /陽当り良好 /南側道路面す /閑静な住宅地 /緑豊かな住宅地 /建物プラン例有り | Event information イベント情報 | | Local tours (Please be sure to ask in advance) schedule / Every Saturday, Sunday and public holidays time / 10:00 ~ 18:00 現地見学会(事前に必ずお問い合わせください)日程/毎週土日祝時間/10:00 ~ 18:00 | Property name 物件名 | | Holmes Town Masamichi Terada ホームズタウン寺田正道 | Price 価格 | | 12,890,000 yen ~ 15,340,000 yen 1289万円 ~ 1534万円 | Building coverage, floor area ratio 建ぺい率・容積率 | | Kenpei rate: 50%, Volume ratio: 80% 建ペい率:50%、容積率:80% | Sales compartment 販売区画数 | | 2 compartment 2区画 | Total number of compartments 総区画数 | | 3 compartment 3区画 | Land area 土地面積 | | 115.71 sq m ・ 127.86 sq m (measured) 115.71m2・127.86m2(実測) | Driveway burden-road 私道負担・道路 | | Road width: 4m ・ 5m 道路幅:4m・5m | Land situation 土地状況 | | Vacant lot 更地 | Address 住所 | | Joyo City, Kyoto Prefecture Masamichi Terada 京都府城陽市寺田正道 | Traffic 交通 | | JR Nara Line "Joyo" walk 10 minutes
Kintetsu Kyoto Line "Hisatsu River" walk 16 minutes JR奈良線「城陽」歩10分
近鉄京都線「久津川」歩16分
| Related links 関連リンク | | [Related Sites of this company] 【この会社の関連サイト】 | Contact お問い合せ先 | | TEL: 0800-603-3184 [Toll free] mobile phone ・ Also available from PHS
Caller ID is not notified
Please contact the "saw SUUMO (Sumo)"
If it does not lead, If the real estate company TEL:0800-603-3184【通話料無料】携帯電話・PHSからもご利用いただけます
発信者番号は通知されません
「SUUMO(スーモ)を見た」と問い合わせください
つながらない方、不動産会社の方は
| Expenses 諸費用 | | Other expenses: Wet contribution 350,000 yen separately required その他諸費用:水道負担金35万円別途要 | Land of the right form 土地の権利形態 | | Ownership 所有権 | Building condition 建築条件 | | With 付 | Time delivery 引き渡し時期 | | 4 months after the contract 契約後4ヶ月 | Land category 地目 | | Residential land 宅地 | Use district 用途地域 | | One low-rise 1種低層 | Other limitations その他制限事項 | | Regulations have by the Law for the Protection of Cultural Properties, Residential land development construction regulation area, Height district 文化財保護法による規制有、宅地造成工事規制区域、高度地区 | Overview and notices その他概要・特記事項 | | Facilities: Public Water Supply, This sewage, All-electric, Kansai Electric Power Co., Inc. 設備:公営水道、本下水、オール電化、関西電力 | Company profile 会社概要 | | <Marketing alliance (agency)> Governor of Kyoto Prefecture (3) No. 011477 (Ltd.) Holmes Trust Yubinbango611-0033 Kyoto Uji Okubo-cho, Kaminoyama 36-1 <販売提携(代理)>京都府知事(3)第011477号(株)ホームズトラスト〒611-0033 京都府宇治市大久保町上ノ山36-1 |
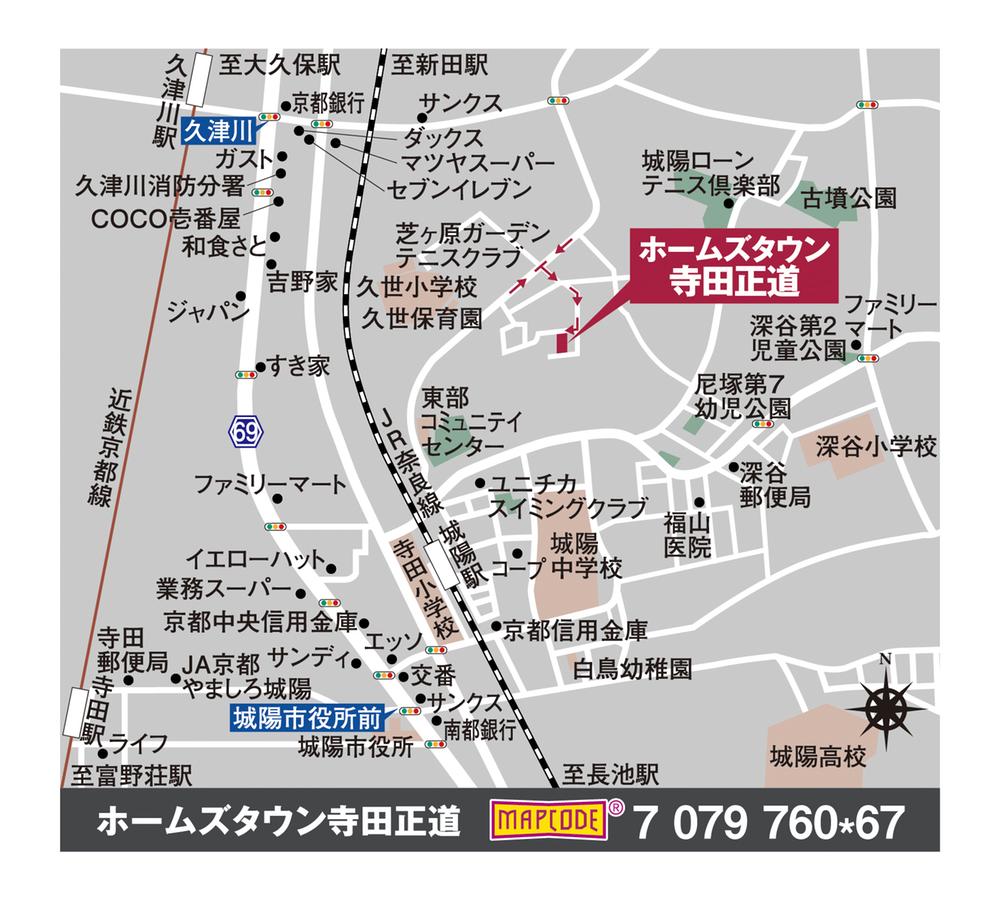 Local guide map
現地案内図
Building plan example (introspection photo)建物プラン例(内観写真) ![Building plan example (introspection photo). Face-to-face kitchen can dishes while enjoying the conversation with family [Our construction cases]](/images/kyoto/joyo/2af17a0010.jpg) Face-to-face kitchen can dishes while enjoying the conversation with family [Our construction cases]
対面キッチンは家族との会話を楽しみながらお料理ができます【当社施工例】
![Building plan example (introspection photo). It illuminates always bright and the living light that pours down from the ceiling [Our construction cases]](/images/kyoto/joyo/2af17a0005.jpg) It illuminates always bright and the living light that pours down from the ceiling [Our construction cases]
天井から降り注ぐ光がリビングをいつも明るく照らします【当社施工例】
![Building plan example (introspection photo). Kitchen back of the pantry ingredients ・ Okeru houses and seasoning always neat storage well [Our construction cases]](/images/kyoto/joyo/2af17a0007.jpg) Kitchen back of the pantry ingredients ・ Okeru houses and seasoning always neat storage well [Our construction cases]
キッチン裏のパントリーは食材・調味料などを収納しておけるのでいつもすっきり収納上手に【当社施工例】
![Building plan example (introspection photo). To spacious large space and Japanese-style room is to open the door leading to the living room [Our construction cases]](/images/kyoto/joyo/2af17a0009.jpg) To spacious large space and Japanese-style room is to open the door leading to the living room [Our construction cases]
リビングとつながる和室は扉を開放すると広々大空間に【当社施工例】
Dining top of the vaulted ceiling gives a sense of open to the dining table of the family [Our construction cases]ダイニング上部の吹抜けが家族の食卓に開放感をあたえます【当社施工例】 ![Dining top of the vaulted ceiling gives a sense of open to the dining table of the family [Our construction cases]. Dining top of the vaulted ceiling gives a sense of open to the dining table of the family](/images/kyoto/joyo/2af17a0006.jpg) Dining top of the vaulted ceiling gives a sense of open to the dining table of the family
ダイニング上部の吹抜けが家族の食卓に開放感をあたえます
Bathroom of calm hue heals tired of the day [Our construction cases]落ち着いた色合いの浴室は1日の疲れを癒してくれます【当社施工例】 ![Bathroom of calm hue heals tired of the day [Our construction cases]. Bathroom of calm hue heals tired of the day](/images/kyoto/joyo/2af17a0008.jpg) Bathroom of calm hue heals tired of the day
落ち着いた色合いの浴室は1日の疲れを癒してくれます
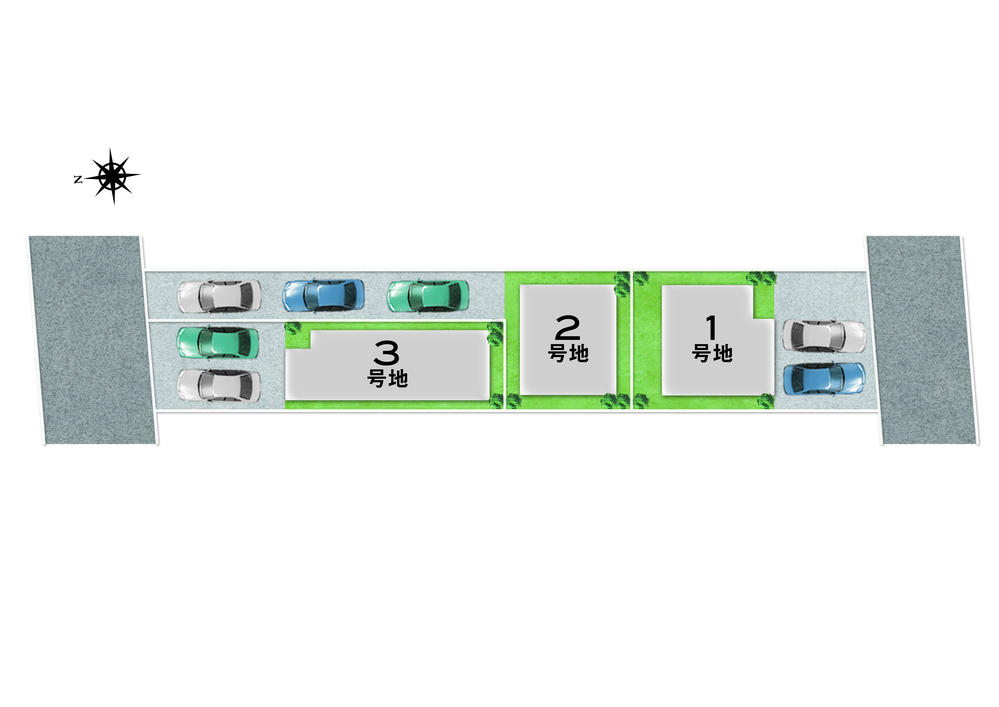 Compartment figure
区画図
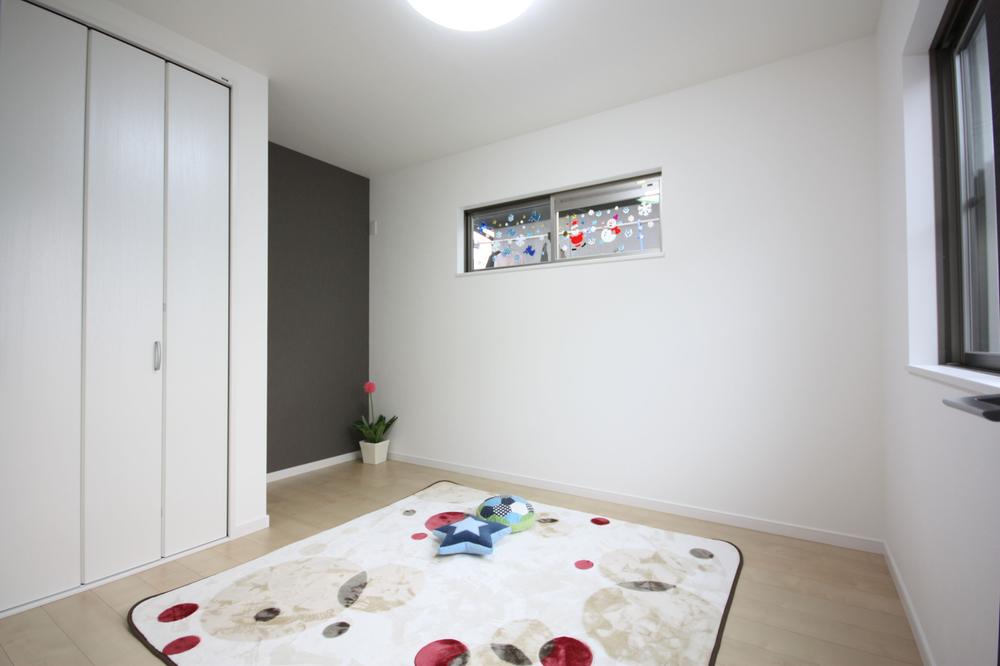 Our construction cases
【当社施工例】
Building plan example (floor plan)建物プラン例(間取り図) 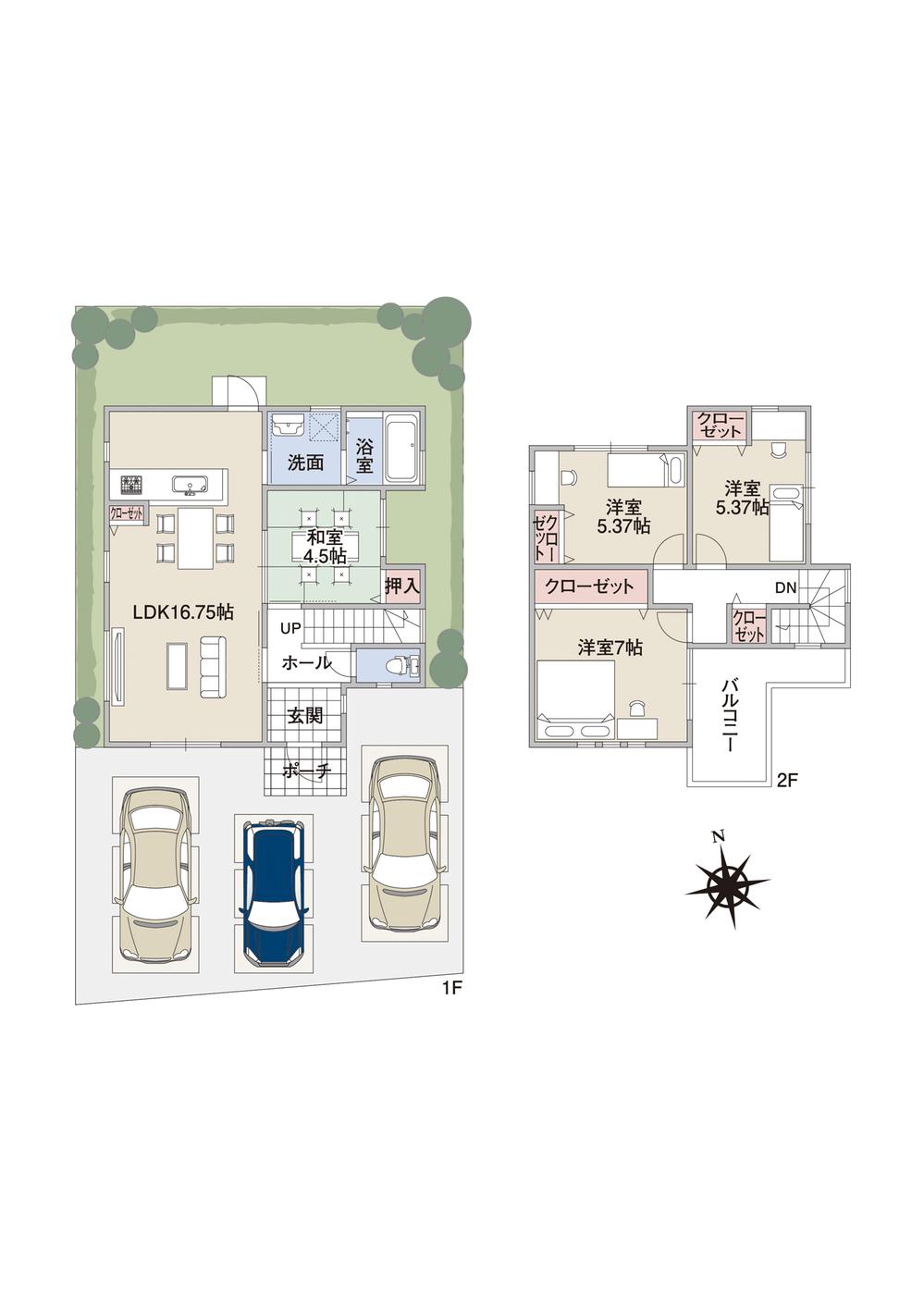 Building plan example (No. 1 land A plan) 4LDK, Land price 15,331,000 yen, Land area 115.71 sq m , Building price 15,446,000 yen, Building area 91.53 sq m
建物プラン例(1号地Aプラン)4LDK、土地価格1533万1000円、土地面積115.71m2、建物価格1544万6000円、建物面積91.53m2
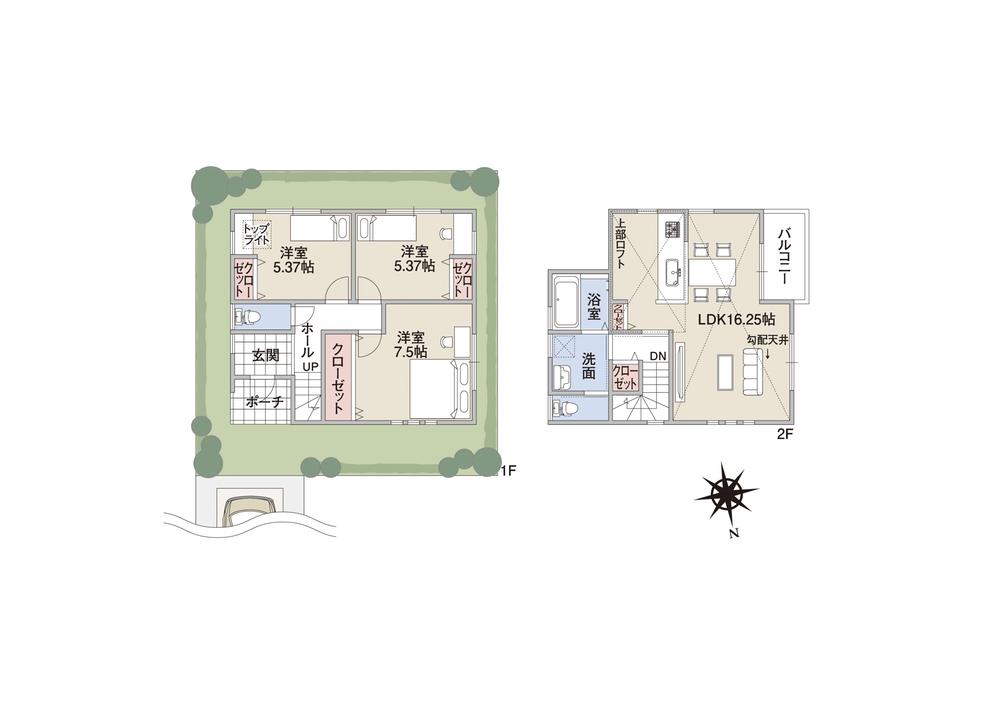 Building plan example (No. 2 destination D plan) 3LDK, Land price 12,890,000 yen, Land area 127.86 sq m , Building price 15,070,000 yen, Building area 82.62 sq m
建物プラン例(2号地Dプラン)3LDK、土地価格1289万円、土地面積127.86m2、建物価格1507万円、建物面積82.62m2
Station駅 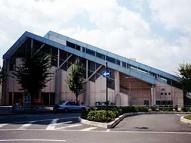 800m to JR Nara Line "Joyo Station"
JR奈良線「城陽駅」まで800m
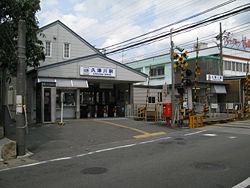 1280m until the Kintetsu Kyoto Line "Kutsukawa Station"
近鉄京都線「久津川駅」まで1280m
Kindergarten ・ Nursery幼稚園・保育園 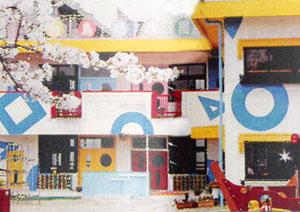 Swan 1120m to kindergarten
しらとり幼稚園まで1120m
Junior high school中学校 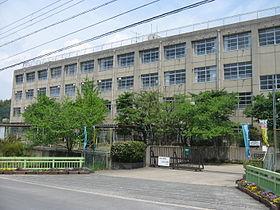 1360m to Yo Tojo junior high school
東城陽中学校まで1360m
Location
| 


![Building plan example (introspection photo). Face-to-face kitchen can dishes while enjoying the conversation with family [Our construction cases]](/images/kyoto/joyo/2af17a0010.jpg)
![Building plan example (introspection photo). It illuminates always bright and the living light that pours down from the ceiling [Our construction cases]](/images/kyoto/joyo/2af17a0005.jpg)
![Building plan example (introspection photo). Kitchen back of the pantry ingredients ・ Okeru houses and seasoning always neat storage well [Our construction cases]](/images/kyoto/joyo/2af17a0007.jpg)
![Building plan example (introspection photo). To spacious large space and Japanese-style room is to open the door leading to the living room [Our construction cases]](/images/kyoto/joyo/2af17a0009.jpg)
![Dining top of the vaulted ceiling gives a sense of open to the dining table of the family [Our construction cases]. Dining top of the vaulted ceiling gives a sense of open to the dining table of the family](/images/kyoto/joyo/2af17a0006.jpg)
![Bathroom of calm hue heals tired of the day [Our construction cases]. Bathroom of calm hue heals tired of the day](/images/kyoto/joyo/2af17a0008.jpg)







