Land/Building » Kansai » Kyoto » Kameoka
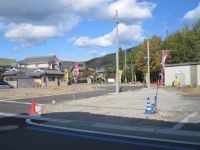 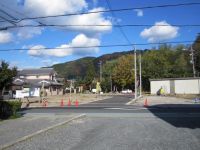
| | Kyoto Prefecture Kameoka 京都府亀岡市 |
| JR San-in Main Line "Mabori" walk 15 minutes JR山陰本線「馬堀」歩15分 |
| New subdivision of the total 7 compartment! About a 15-minute walk from JR Umahori Station. all, It is free design. You can architecture in your favorite floor plan. 全7区画の新分譲地!JR馬堀駅まで徒歩約15分。すべて、自由設計です。お好きな間取りで建築出来ます。 |
| ■ Plan will create! ■ Commute ・ Commute ・ Shopping convenient location ■ Car two possible parking ■プラン作成致します!■通勤・通学・買物便利地■車2台駐車可能 |
Features pickup 特徴ピックアップ | | See the mountain / Super close / Yang per good / Or more before road 6m / Corner lot / Leafy residential area / Flat terrain / Development subdivision in / Building plan example there 山が見える /スーパーが近い /陽当り良好 /前道6m以上 /角地 /緑豊かな住宅地 /平坦地 /開発分譲地内 /建物プラン例有り | Event information イベント情報 | | Local guide Board (Please be sure to ask in advance) schedule / Every Saturday, Sunday and public holidays time / 10:00 ~ 17:00 weekend, we have held a local briefing session. Because there is model house, You actually can check specifications. If you wish to preview on weekdays, Please call! We will guide the local and model house. 現地案内会(事前に必ずお問い合わせください)日程/毎週土日祝時間/10:00 ~ 17:00週末は現地説明会を開催しております。モデルハウスもございますので、実際に仕様のご確認が出来ます。平日に内覧をご希望のお客様は、お電話ください!現地とモデルハウスをご案内させて頂きます。 | Price 価格 | | 11.9 million yen ~ 13.7 million yen 1190万円 ~ 1370万円 | Building coverage, floor area ratio 建ぺい率・容積率 | | Kenpei rate: 60%, Volume ratio: 200% 建ペい率:60%、容積率:200% | Sales compartment 販売区画数 | | 7 compartment 7区画 | Land area 土地面積 | | 115.64 sq m ~ 122.62 sq m (registration) 115.64m2 ~ 122.62m2(登記) | Driveway burden-road 私道負担・道路 | | Road width: 5.7m ~ 6.0m 道路幅:5.7m ~ 6.0m | Land situation 土地状況 | | Vacant lot 更地 | Address 住所 | | Kyoto Prefecture Kameoka Shinochoshino Hachiman back 京都府亀岡市篠町篠八幡裏 | Traffic 交通 | | JR San-in Main Line "Mabori" walk 15 minutes JR山陰本線「馬堀」歩15分
| Related links 関連リンク | | [Related Sites of this company] 【この会社の関連サイト】 | Contact お問い合せ先 | | Century 21 Kansai Home Service TEL: 0800-603-9621 [Toll free] mobile phone ・ Also available from PHS
Caller ID is not notified
Please contact the "saw SUUMO (Sumo)"
If it does not lead, If the real estate company センチュリー21(株)関西ホームサービスTEL:0800-603-9621【通話料無料】携帯電話・PHSからもご利用いただけます
発信者番号は通知されません
「SUUMO(スーモ)を見た」と問い合わせください
つながらない方、不動産会社の方は
| Land of the right form 土地の権利形態 | | Ownership 所有権 | Building condition 建築条件 | | With 付 | Land category 地目 | | Residential land 宅地 | Use district 用途地域 | | One dwelling 1種住居 | Overview and notices その他概要・特記事項 | | Facilities: Public Water Supply, This sewage, All-electric 設備:公営水道、本下水、オール電化 | Company profile 会社概要 | | <Mediation> Governor of Kyoto Prefecture (1) the first 012,862 No. Century 21 Kansai Home services Yubinbango610-1106 Kyoto, Kyoto Prefecture Nishikyo Ku Oekutsukake cho 2-32 <仲介>京都府知事(1)第012862号センチュリー21(株)関西ホームサービス〒610-1106 京都府京都市西京区大枝沓掛町2-32 |
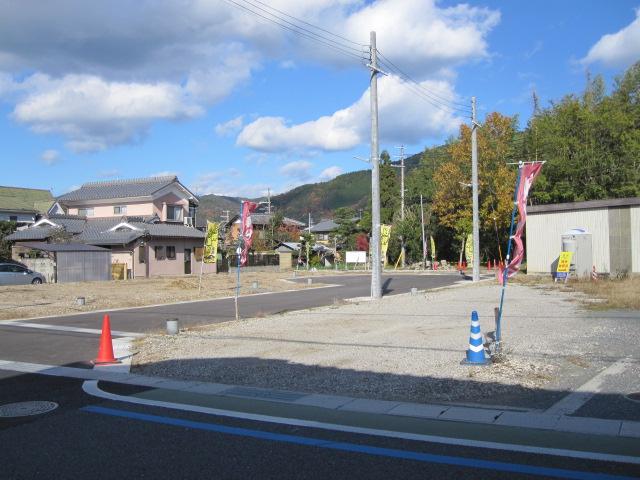 Local photos, including front road
前面道路含む現地写真
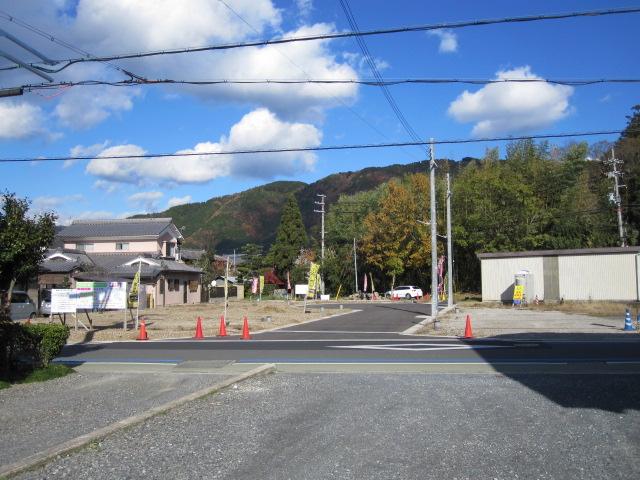 Local land photo
現地土地写真
Building plan example (exterior photos)建物プラン例(外観写真)  Example of construction
施工例
Building plan example (introspection photo)建物プラン例(内観写真)  Example of construction
施工例
Compartment figure区画図 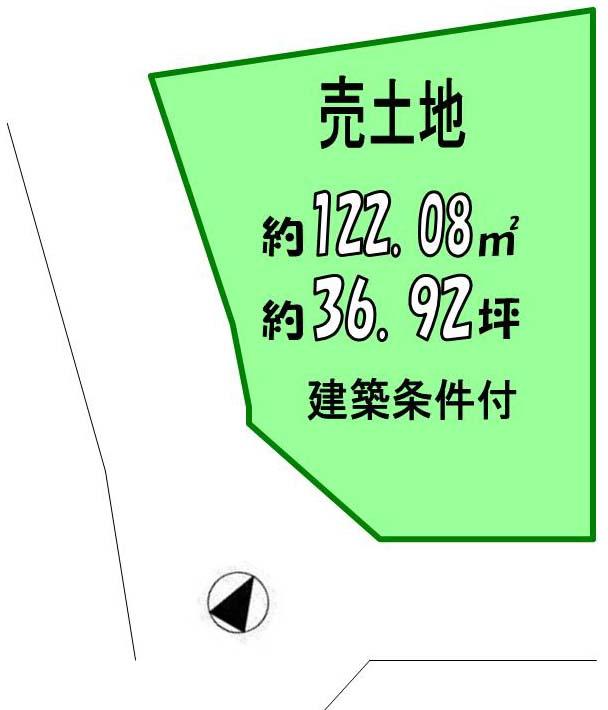 Land price 13.7 million yen, Land area 122.08 sq m
土地価格1370万円、土地面積122.08m2
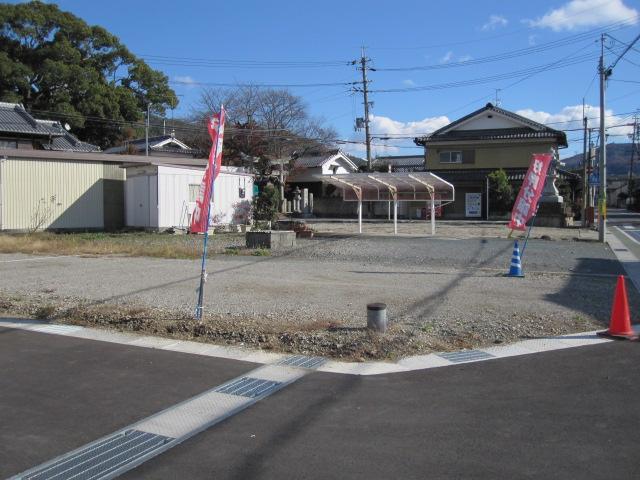 Local land photo
現地土地写真
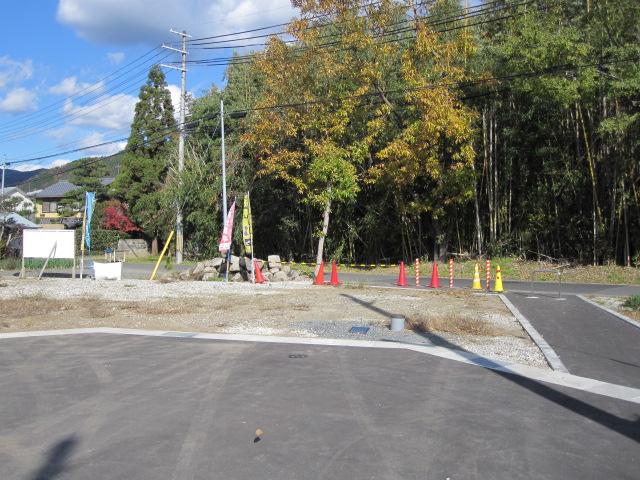 Local land photo
現地土地写真
Building plan example (floor plan)建物プラン例(間取り図) 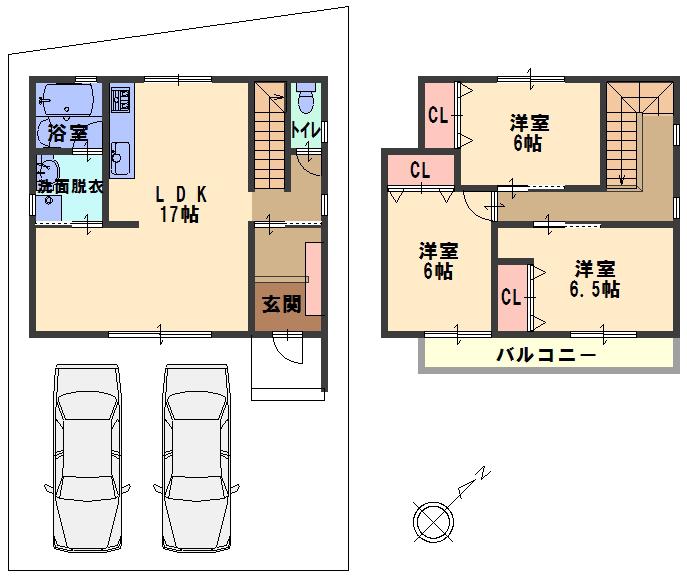 Building plan example (No. 2 place) 3LDK, Land price 13.6 million yen, Land area 121.2 sq m , Building price 15,150,000 yen, Building area 91.09 sq m
建物プラン例(2号地)3LDK、土地価格1360万円、土地面積121.2m2、建物価格1515万円、建物面積91.09m2
Compartment figure区画図 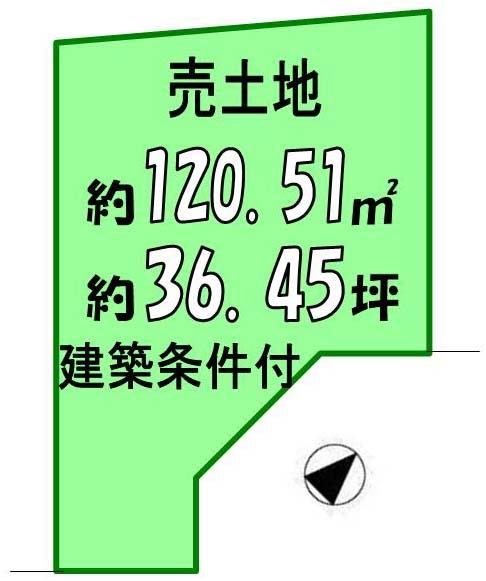 Land price 12.9 million yen, Land area 120.51 sq m
土地価格1290万円、土地面積120.51m2
Building plan example (floor plan)建物プラン例(間取り図) 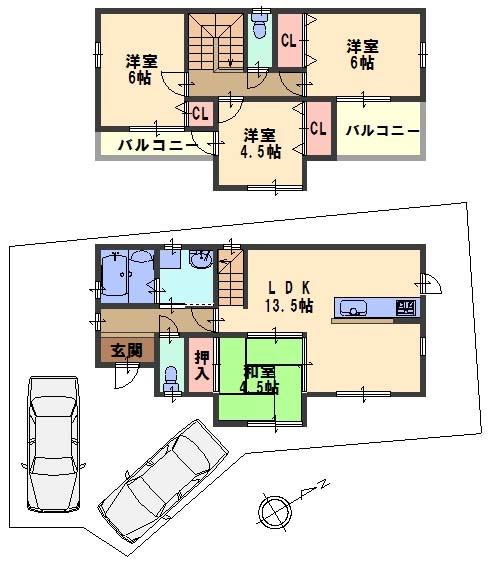 Building plan example (No. 4 place) 4LDK, Land price 11.9 million yen, Land area 122.62 sq m , Building price 14,320,000 yen, Building area 86.11 sq m
建物プラン例(4号地)4LDK、土地価格1190万円、土地面積122.62m2、建物価格1432万円、建物面積86.11m2
Compartment figure区画図 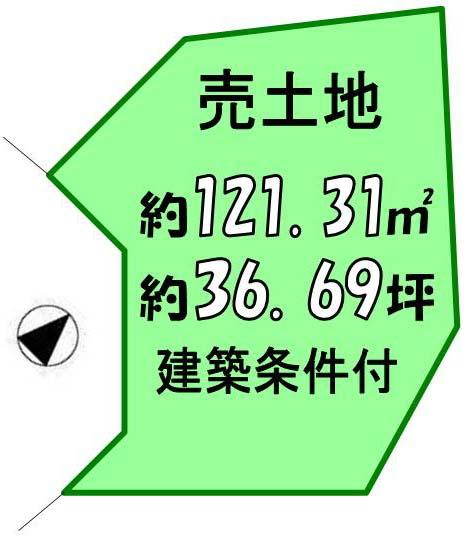 Land price 13.4 million yen, Land area 121.31 sq m
土地価格1340万円、土地面積121.31m2
Building plan example (floor plan)建物プラン例(間取り図) 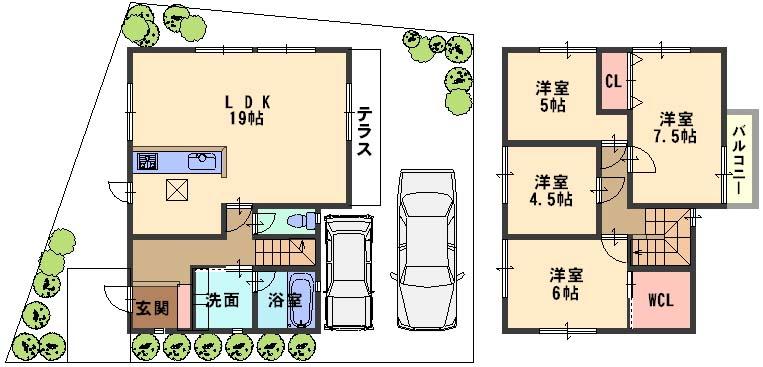 Building plan example (No. 6 locations) 4LDK, Land price 12.7 million yen, Land area 115.64 sq m , Building price 16,250,000 yen, Building area 97.72 sq m
建物プラン例(6号地)4LDK、土地価格1270万円、土地面積115.64m2、建物価格1625万円、建物面積97.72m2
Compartment figure区画図 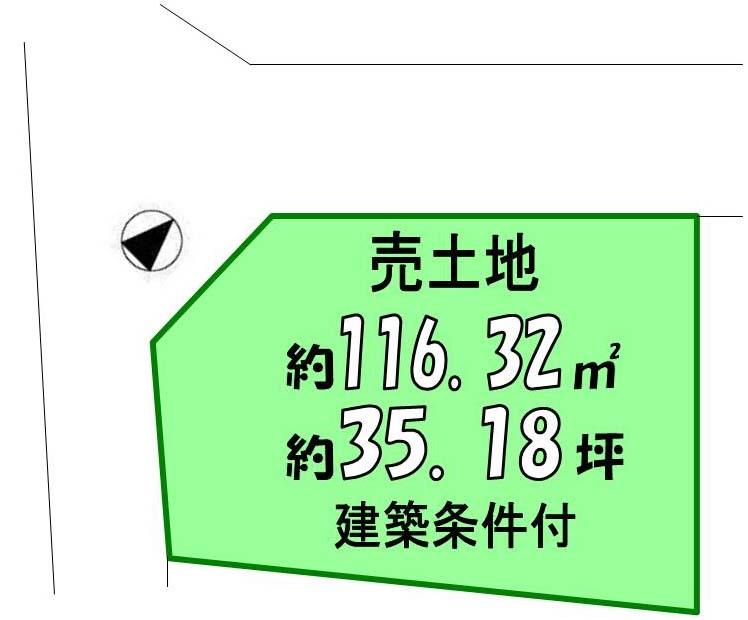 Land price 13.2 million yen, Land area 116.32 sq m
土地価格1320万円、土地面積116.32m2
Supermarketスーパー 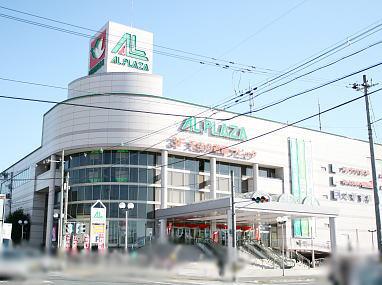 Al ・ Until Plaza Kameoka 874m
アル・プラザ亀岡まで874m
Junior high school中学校 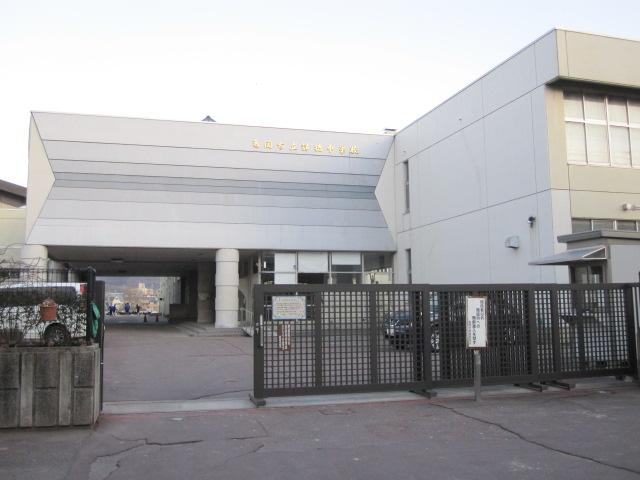 Kameoka Municipal 詳徳 until junior high school 1758m
亀岡市立詳徳中学校まで1758m
Primary school小学校 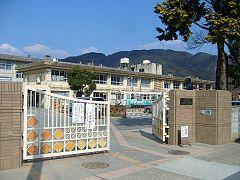 Kameoka 646m up to municipal depreciation 詳小 school
亀岡市立安詳小学校まで646m
Hospital病院 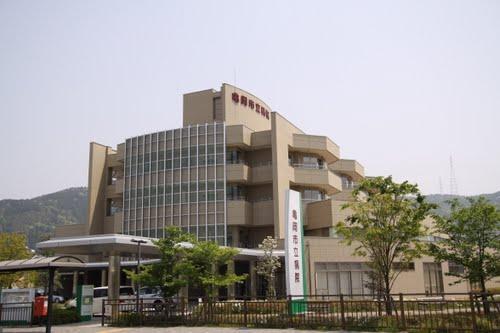 Kameoka 977m to Hospital
亀岡市立病院まで977m
Post office郵便局 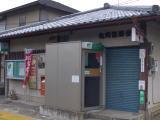 Kameoka Shino 367m to the post office
亀岡篠郵便局まで367m
Bank銀行 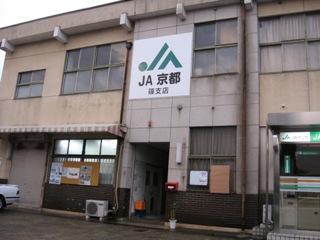 643m until JA Kyoto Shino Branch
JA京都篠支店まで643m
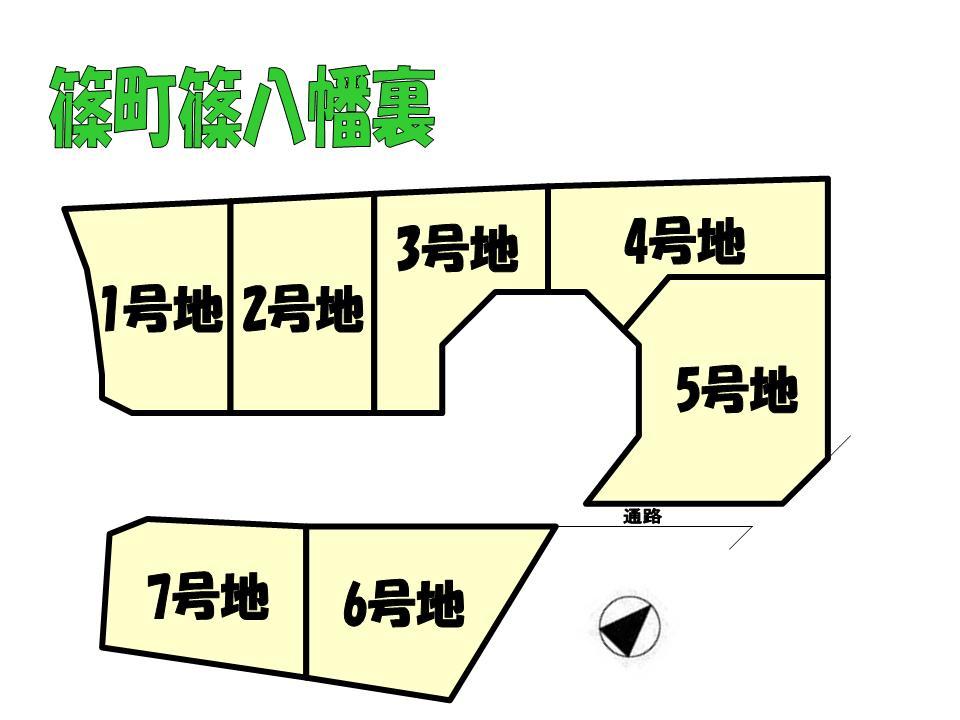 The entire compartment Figure
全体区画図
Location
| 




















