Land/Building » Kansai » Kyoto » Kizugawa
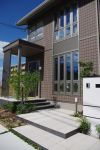 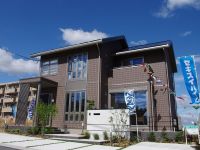
| | Kyoto kizugawa 京都府木津川市 |
| Kintetsu Nara Line "Kintetsu Nara" car 5.4km 近鉄奈良線「近鉄奈良」車5.4km |
| Kunimidai 7-chome, a 4-minute walk from the east bus stop. About 15 minutes by bus to "Takanohara" station. Kintetsu about 23 minutes by bus to the "Nara" station. Kintetsu about 38 minutes to Namba from Nara Station. Takanohara about 38 minutes to Kyoto from Station. 州見台7丁目東バス停まで徒歩4分。「高の原」駅までバスで約15分。近鉄「奈良」駅までバスで約23分。近鉄奈良駅より難波へ約38分。高の原駅より京都へ約38分。 |
| Spirit of innovation ・ history ・ Among blessed with the natural environment, We aim to comfortable city with an eye to the next generation. Plan number of units 5, 300 houses, Planned population 18, 600 people like this harmony City Kizu. We come spread comfortable life. Among them, In the Kunimidai New Town, The new town of the total compartment number 124 section (of our 21 sections) is born. The development of the building agreement, It has established a low-rise of a pleasant residential environment. Thereby, To each of the residential land, Now likely to lead to light and wind. A nice living, Please let me start 先進性・歴史・自然環境に恵まれたなかで、次世代を見据えた快適都市を目指しています。計画戸数5、300戸、計画人口18、600人のハーモニーシティ木津です。快適な暮らしが広がって来ています。 その中でも、州見台ニュータウン内に、総区画数124区画(内当社21区画)の新しい街が誕生します。建築協定の策定により、低層の心地よい住宅環境を整えました。それにより、各々の宅地に、光と風を導き易いようになりました。素敵な暮らしを、スタートさせてください |
Local guide map 現地案内図 | | Access view 交通アクセス図 | Property name 物件名 | | Harmony City Kizu Kunimidai (Kunimidai) [Sekisui Heim] ハーモニーシティ木津 州見台(くにみだい)【セキスイハイム】 | Price 価格 | | 11.8 million yen ~ 21,200,000 yen 1180万円 ~ 2120万円 | Building coverage, floor area ratio 建ぺい率・容積率 | | Fifty percent, 80% ※ Tree Tsunan Kunimidai 6-chome No. 2 from (West) district building agreement 50%、80%※木津南州見台六丁目2番(西)地区建築協定より | Sales compartment 販売区画数 | | 9 compartment 9区画 | Total number of compartments 総区画数 | | 88 compartment 88区画 | Land area 土地面積 | | 170.17 sq m ~ 233.7 sq m 170.17m2 ~ 233.7m2 | Land situation 土地状況 | | Vacant lot 更地 | Address 住所 | | Kyoto kizugawa Kunimidai 6-2 No. 26, 京都府木津川市州見台6-2番26、他 | Traffic 交通 | | Kintetsu Nara Line "Kintetsu Nara" car 5.4km 近鉄奈良線「近鉄奈良」車5.4km
| Related links 関連リンク | | [Related Sites of this company] 【この会社の関連サイト】 | Contact お問い合せ先 | | Sekisui Heim Kinki Co., Ltd. The first branch Nara Branch TEL: 0120-169-816 please contact the "saw SUUMO (Sumo)" セキスイハイム近畿(株) 第一支社 奈良支店TEL:0120-169-816「SUUMO(スーモ)を見た」と問い合わせください | Land of the right form 土地の権利形態 | | Ownership 所有権 | Building condition 建築条件 | | With 付 | Time delivery 引き渡し時期 | | 6 months after the contract 契約後6ヶ月 | Land category 地目 | | Residential land 宅地 | Use district 用途地域 | | Two mid-high 2種中高 | Overview and notices その他概要・特記事項 | | Facilities: water supply / Kizugawa Public Water Supply Water Supply contribution (φ20mm) sewer / Kizugawa public sewer 205, 800 yen consumption tax including electrical / Kansai Electric Power Co., Inc. [stock] gas / Osaka Gas Co., Ltd. [stock] 設備:上水道/木津川市公営水道 上水道分担金(φ20mm) 下水道/木津川市公共下水道 205、800円消費税含む 電気/関西電力【株】 ガス/大阪ガス【株】 | Company profile 会社概要 | | [Advertiser] <Seller> Minister of Land, Infrastructure and Transport (3) No. 006,104 (one company) Kansai Housing Industry Association (Corporation) Kinki district Real Estate Fair Trade Council member Sekisui Heim Kinki Co., Ltd. The first branch office Keiji branch Yubinbango525-0031 Kusatsu City, Shiga Prefecture Wakatake-cho 7-10 [Seller] Sekisui Heim Kinki Co., Ltd. The first branch Nara branch [Sale] Sekisui Heim Kinki Co., Ltd. The first branch Nara branch 【広告主】<売主>国土交通大臣(3)第006104号(一社)関西住宅産業協会会員 (公社)近畿地区不動産公正取引協議会加盟セキスイハイム近畿(株)第一支社京滋支店〒525-0031 滋賀県草津市若竹町7-10【売主】セキスイハイム近畿株式会社 第一支社 奈良支店【販売】セキスイハイム近畿株式会社 第一支社 奈良支店 |
Model house photoモデルハウス写真 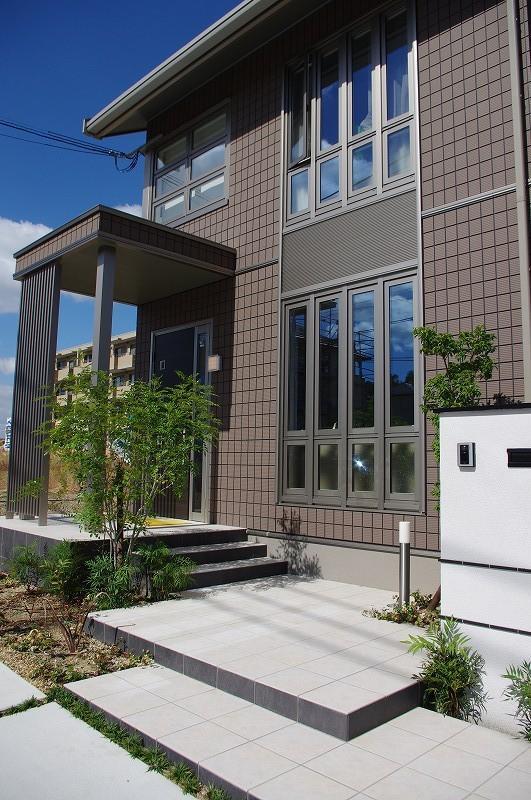 Harmony City Kizu model house introduce
ハーモニーシティ木津モデルハウスご紹介
Local photos, including front road前面道路含む現地写真 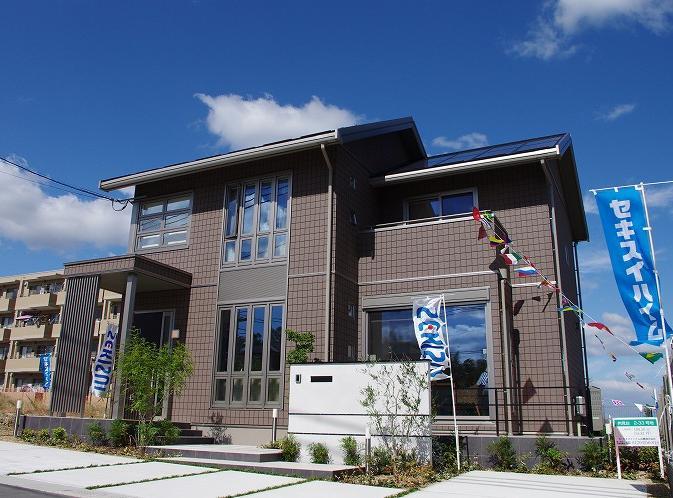 Local model house (October 2013 shooting)
現地モデルハウス(2013年10月撮影)
Model house photoモデルハウス写真 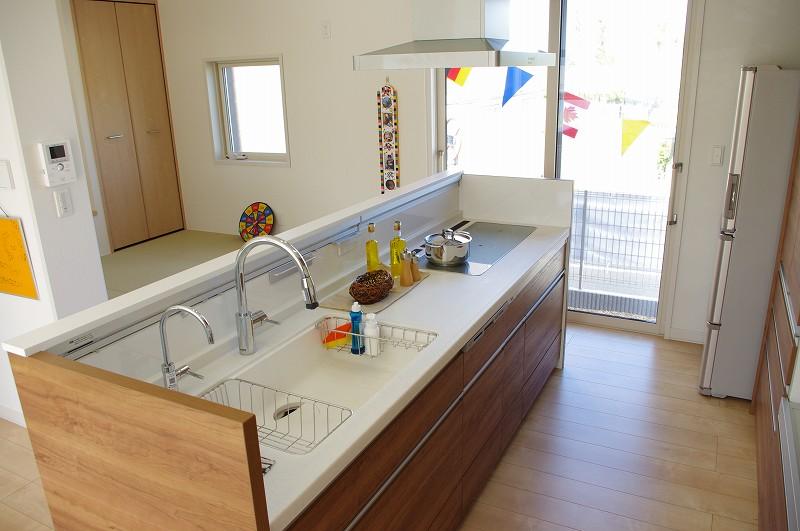 Easy-to-use flat kitchen (local model house)
使いやすいフラットなキッチン(現地モデルハウス)
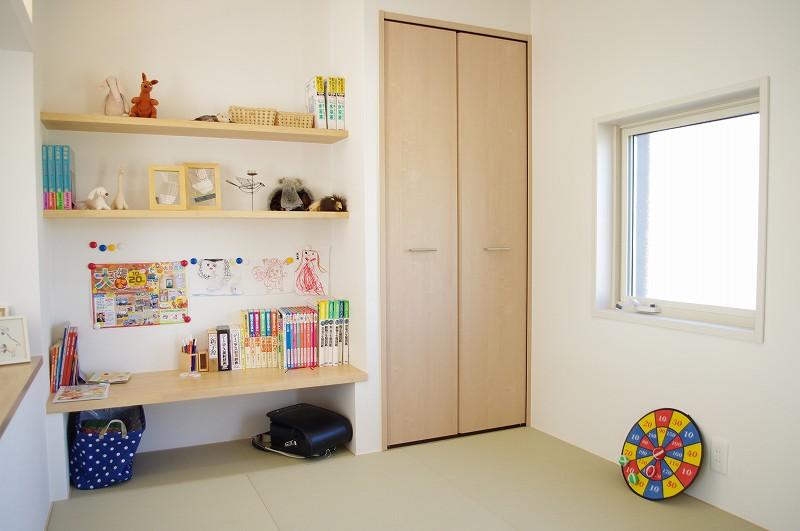 Ideal for small children, LDK hotel's tatami corner (local model house)
小さいお子さまに最適、LDK併設の畳コーナー(現地モデルハウス)
Compartment figure区画図 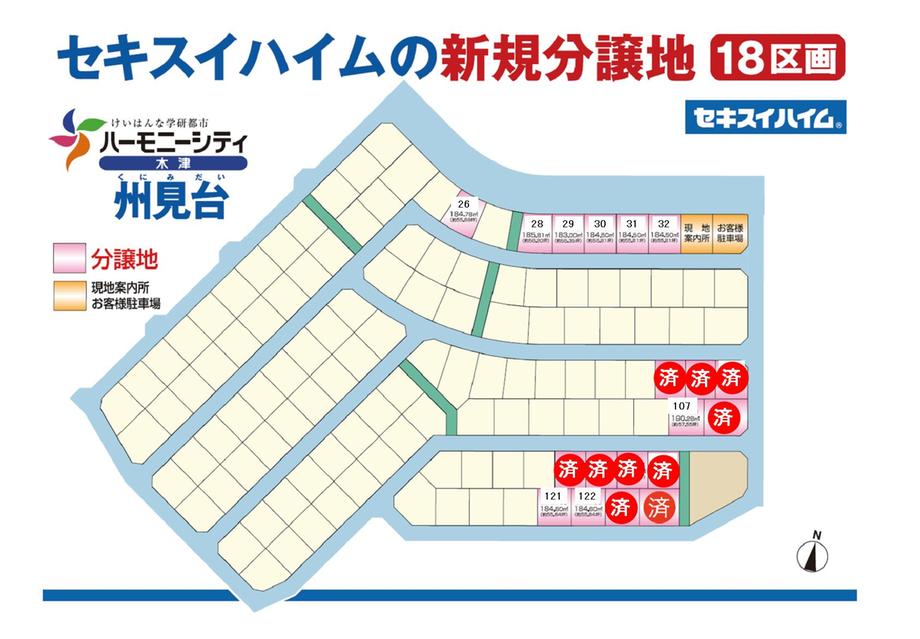 Land price - compartment view
土地価格 - 区画図
Building plan example (floor plan)建物プラン例(間取り図) 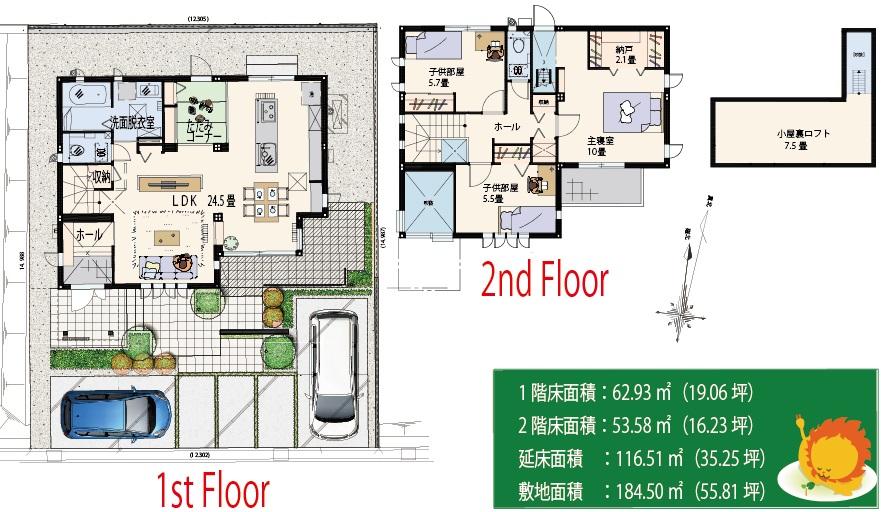 Model House Floor Plan (site area: 184.50m2 (55.81 square meters), Total floor area: 116.51m2 (35.25 square meters))
モデルハウス間取り図(敷地面積:184.50m2(55.81坪)、延床面積:116.51m2(35.25坪))
Model house photoモデルハウス写真 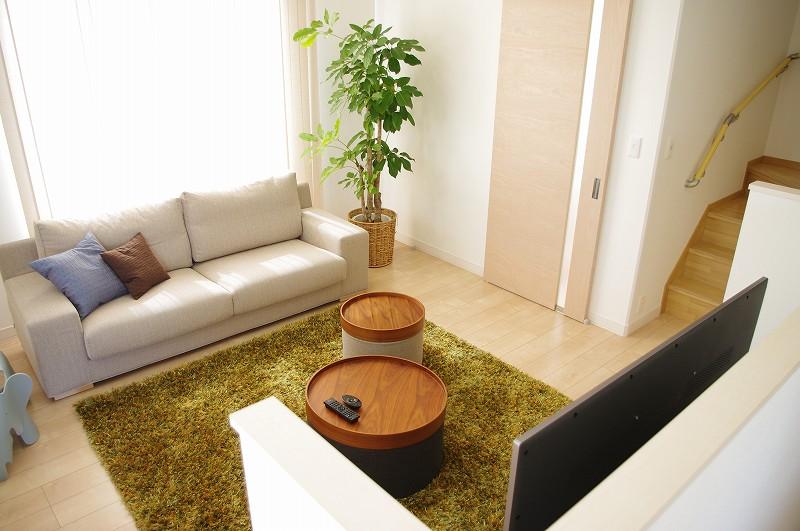 Gather a family LDK (local model house)
家族の集まるLDK(現地モデルハウス)
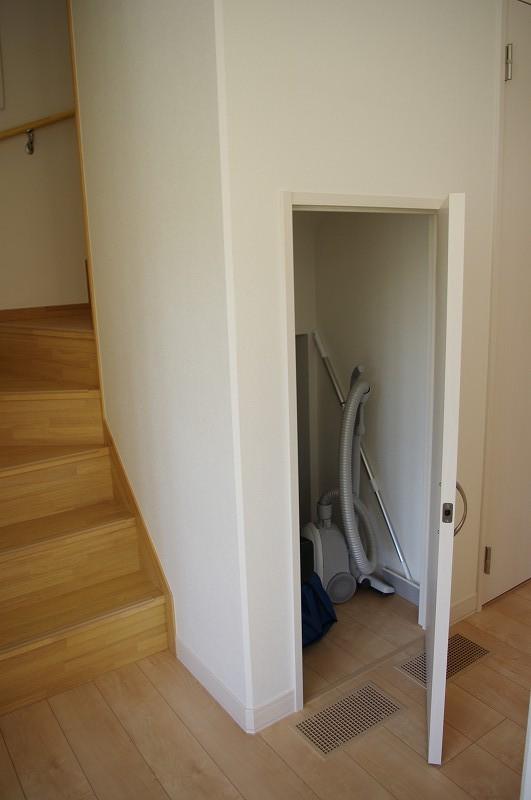 Convenient staircase Storage under the (local model house)
便利な階段下収納(現地モデルハウス)
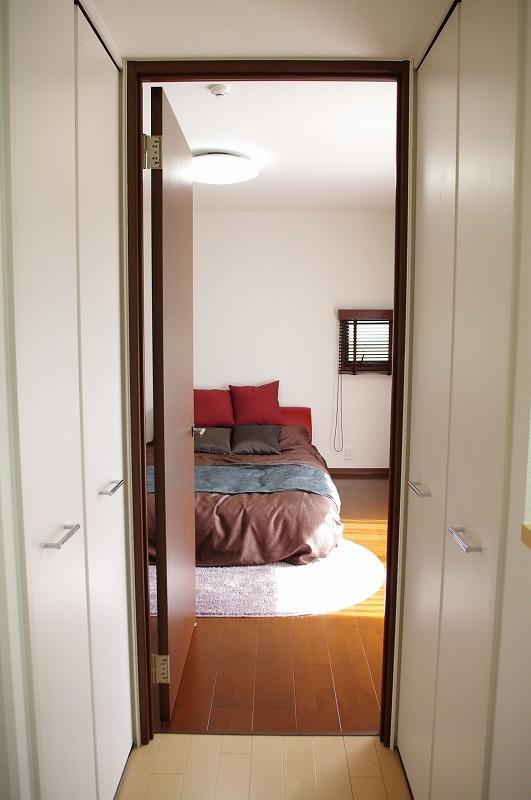 From the second floor staircase, Overlooking the main bedroom (local model house)
2階階段から、主寝室を望む(現地モデルハウス)
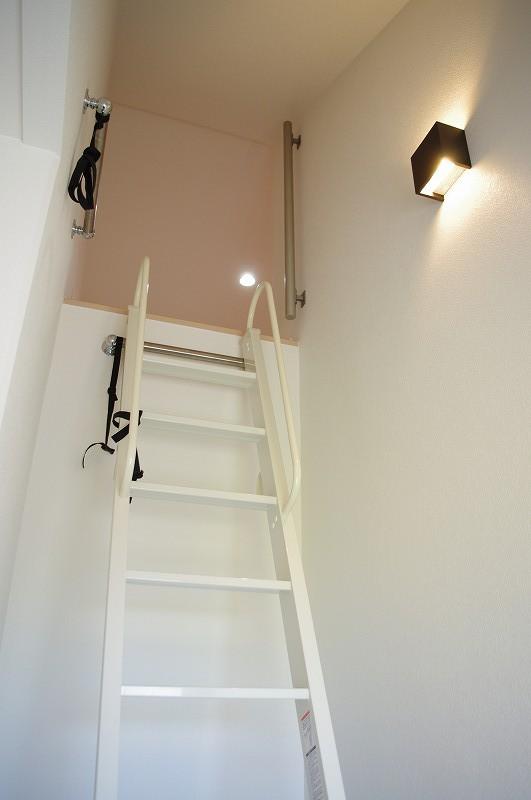 From the master bedroom to the attic storage (local model house)
主寝室からは小屋裏収納へ(現地モデルハウス)
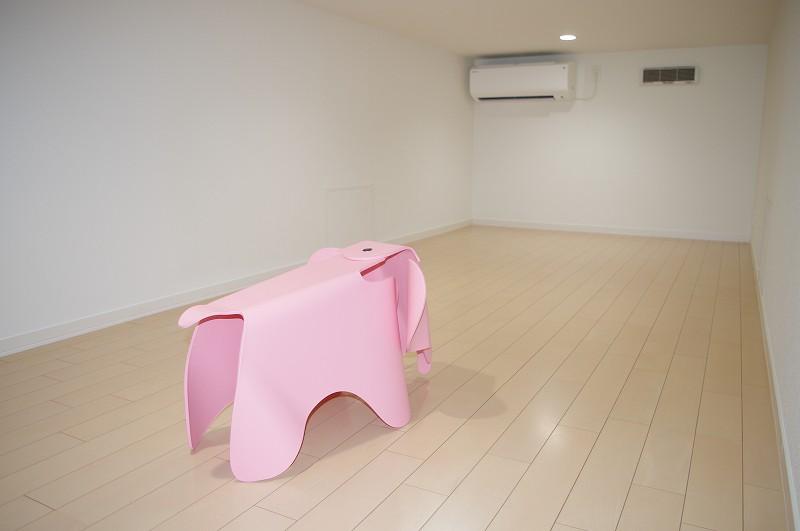 Plenty 7.5 Pledge of attic storage (local model house)
たっぷり7.5帖の小屋裏収納(現地モデルハウス)
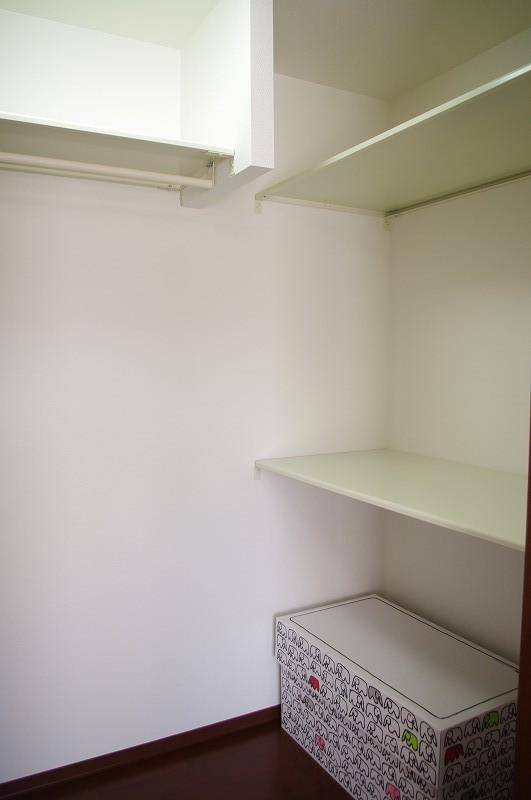 2.1 Pledge, Spacious walk-in closet (local model house)
2.1帖、広々ウォークインクローゼット(現地モデルハウス)
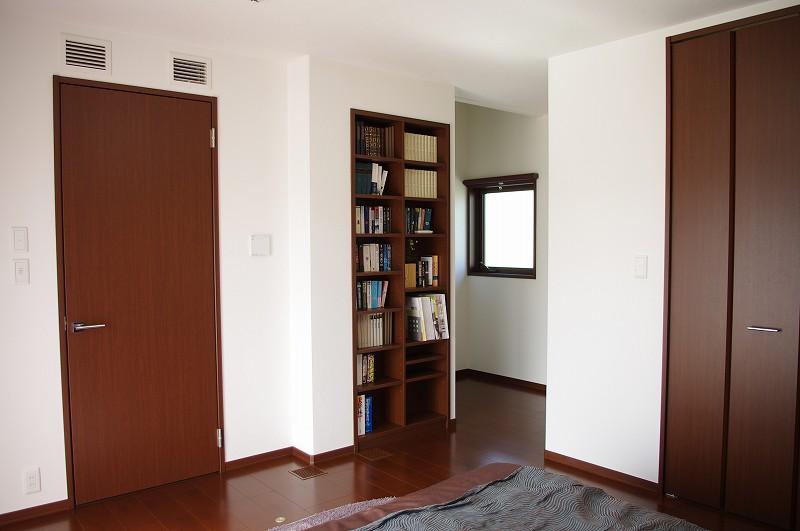 The master bedroom built-in storage (local model house)
主寝室に備え付けの収納(現地モデルハウス)
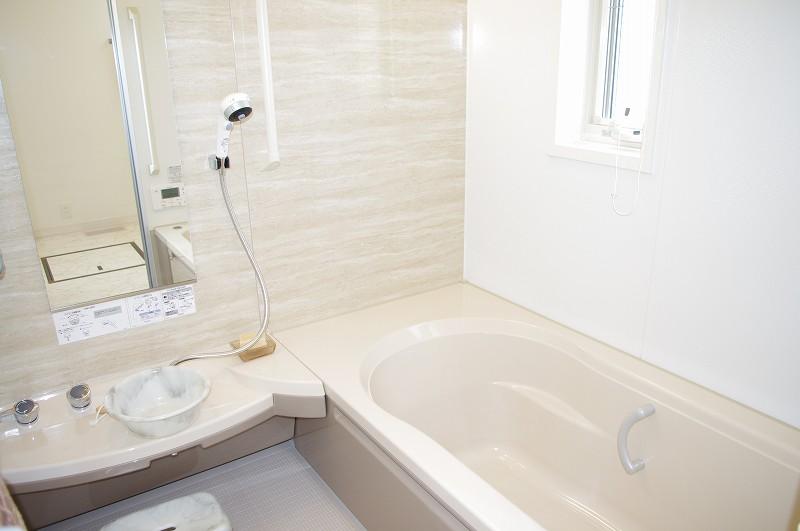 White keynote bathroom (local model house)
白を基調としたバスルーム(現地モデルハウス)
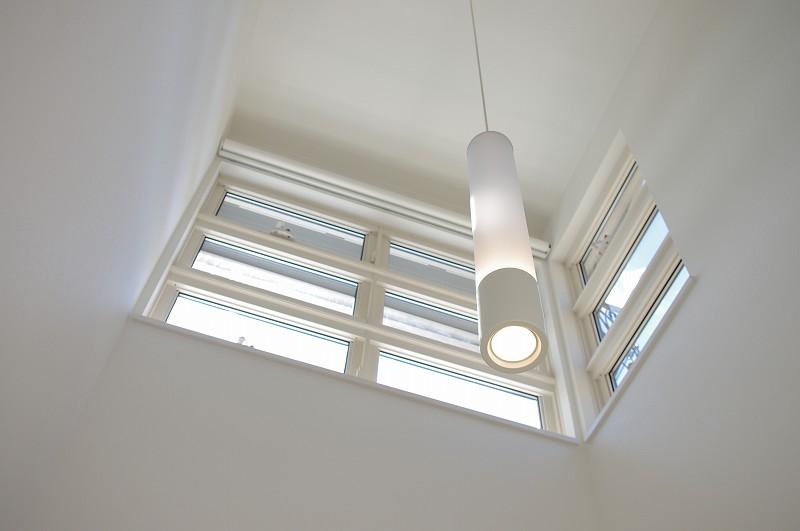 Entrance is very bright in the stairwell (local model house)
玄関は吹き抜けでとっても明るい(現地モデルハウス)
Park公園  400m until F Kunimidai park
F 州見台公園まで400m
Shopping centreショッピングセンター  1300m until the G Soleil tree Tsunan
G ソレイユ木津南まで1300m
Kindergarten ・ Nursery幼稚園・保育園  E private Kunimidai 700m to Sakura nursery school
E 私立州見台さくら保育園まで700m
 D private Mikanohara 800m to kindergarten
D 私立みかのはら幼稚園まで800m
Primary school小学校  C Kunimidai 800m up to elementary school
C 州見台小学校まで800m
Junior high school中学校  B Kizu to South Junior High School 1400m
B 木津南中学校まで1400m
Local land photo現地土地写真 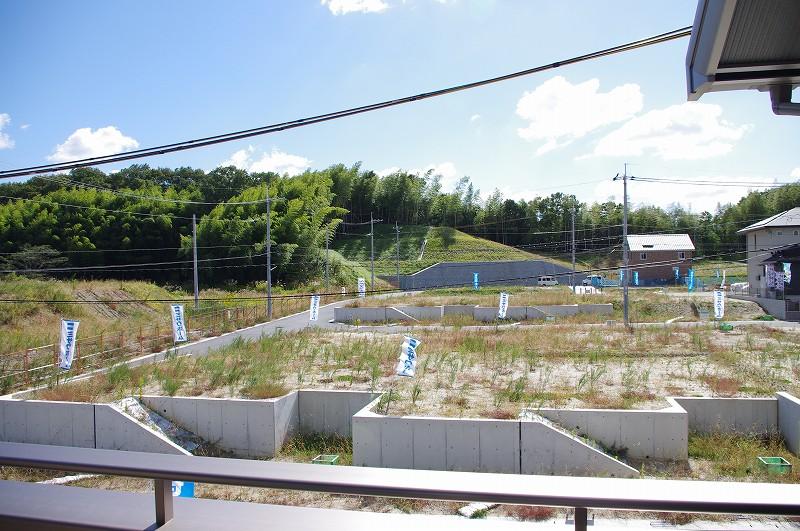 Local photo (October 2013 shooting)
現地写真(2013年10月撮影)
Shopping centreショッピングセンター  1000m to A Garden Mall Kizu
A ガーデンモール木津川まで1000m
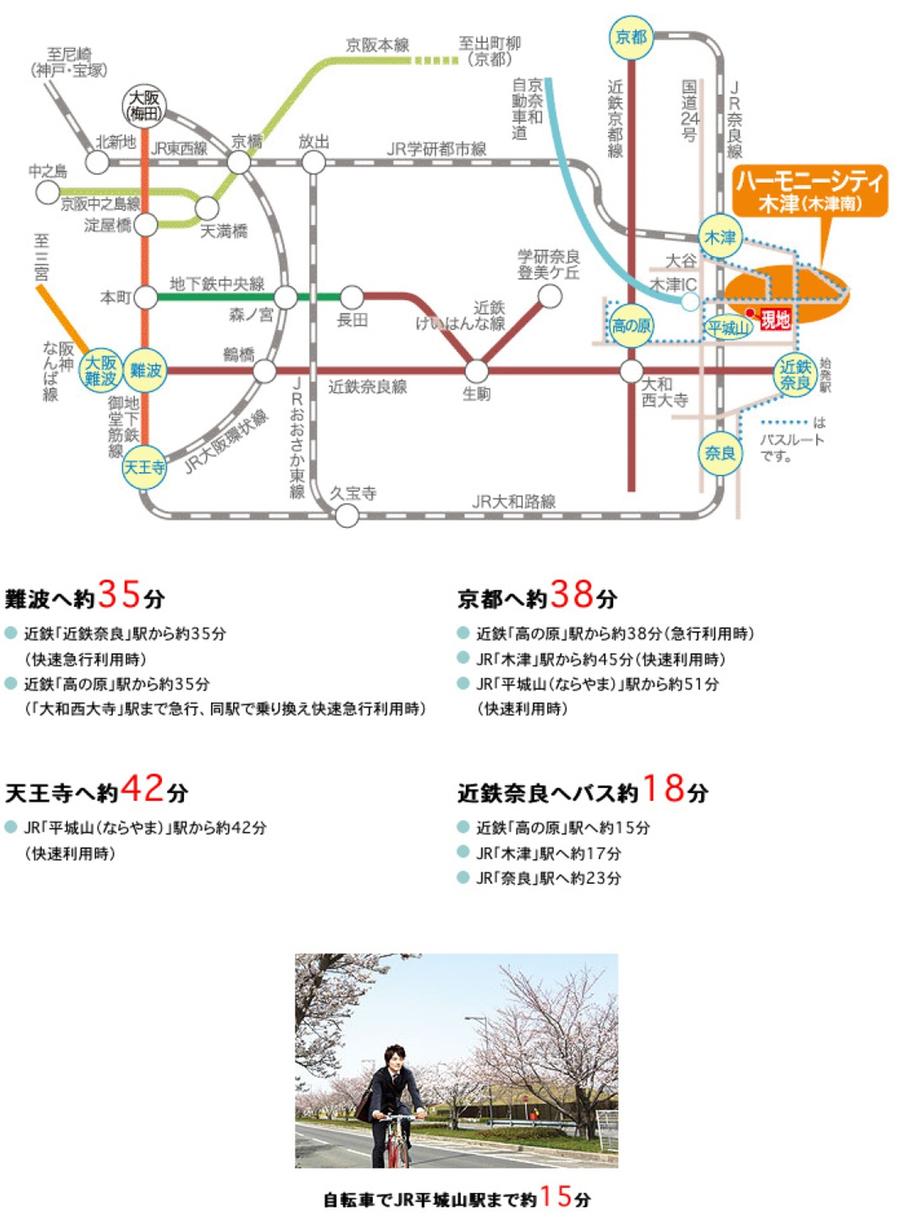 Access view
交通アクセス図
 3900m until Takanohara ion Mall
イオンモール 高の原まで3900m
Location
| 

























