Land/Building » Kansai » Kyoto » Kizugawa
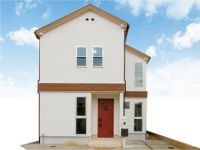 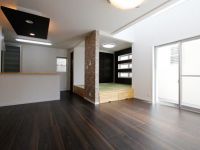
| | Kyoto kizugawa 京都府木津川市 |
| JR katamachi line "Kizu" walk 16 minutes JR片町線「木津」歩16分 |
| Or more before road 6m, Development subdivision in, 2 along the line more accessible, Siemens south road, Corner lot, Building plan example there, Pre-ground survey, It is close to the city, Yang per good, Flat to the station, A quiet residential area, Starting station, Shaping land, MidoriYutaka 前道6m以上、開発分譲地内、2沿線以上利用可、南側道路面す、角地、建物プラン例有り、地盤調査済、市街地が近い、陽当り良好、駅まで平坦、閑静な住宅地、始発駅、整形地、緑豊 |
| A house with a roof terrace, Front road width 6m put because the car is easy, Footpath pedestrian road, Stylish interlocking to keep the car's speed, Garage 2 cars can park 屋上テラスのある家、車ので入れが楽な前面道路幅員6m、歩行者専用道路のフットパス、車の速度を抑えるお洒落なインターロッキング、ガレージ2台駐車可能 |
Local guide map 現地案内図 | | Local guide map 現地案内図 | Features pickup 特徴ピックアップ | | Pre-ground survey / 2 along the line more accessible / It is close to the city / Yang per good / Flat to the station / Siemens south road / A quiet residential area / Or more before road 6m / Corner lot / Starting station / Shaping land / Idyll / Leafy residential area / Fireworks viewing / Flat terrain / Development subdivision in / Building plan example there 地盤調査済 /2沿線以上利用可 /市街地が近い /陽当り良好 /駅まで平坦 /南側道路面す /閑静な住宅地 /前道6m以上 /角地 /始発駅 /整形地 /田園風景 /緑豊かな住宅地 /花火大会鑑賞 /平坦地 /開発分譲地内 /建物プラン例有り | Event information イベント情報 | | Local tours (Please be sure to ask in advance) schedule / During the public time / 9:00 ~ 19:00 現地見学会(事前に必ずお問い合わせください)日程/公開中時間/9:00 ~ 19:00 | Property name 物件名 | | Comfort Kizu 52 final sale コンフォート木津川52最終分譲 | Price 価格 | | 24,050,000 yen ~ 29,300,000 yen 2405万円 ~ 2930万円 | Building coverage, floor area ratio 建ぺい率・容積率 | | Kenpei rate: 60%, Volume ratio: 100% 建ペい率:60%、容積率:100% | Sales compartment 販売区画数 | | 5 compartment 5区画 | Total number of compartments 総区画数 | | 52 compartment 52区画 | Land area 土地面積 | | 104 sq m ~ 119.85 sq m (registration) 104m2 ~ 119.85m2(登記) | Driveway burden-road 私道負担・道路 | | Road width: 6m, Asphaltic pavement, Some interlock King 道路幅:6m、アスファルト舗装、一部インターロックキング | Land situation 土地状況 | | Vacant lot 更地 | Address 住所 | | Kyoto Prefecture kizugawa Kizu Kanda # 35 ・ 36 address 京都府木津川市木津神田35番・36番地 | Traffic 交通 | | JR katamachi line "Kizu" walk 16 minutes
Kintetsu Kyoto Line "Yamada" walk 25 minutes
JR Kansai Main Line "Kizu" walk 16 minutes JR片町線「木津」歩16分
近鉄京都線「山田川」歩25分
JR関西本線「木津」歩16分
| Contact お問い合せ先 | | (Ltd.) House Creative TEL: 0800-601-6139 [Toll free] mobile phone ・ Also available from PHS
Caller ID is not notified
Please contact the "saw SUUMO (Sumo)"
If it does not lead, If the real estate company (株)ハウスクリエイティブTEL:0800-601-6139【通話料無料】携帯電話・PHSからもご利用いただけます
発信者番号は通知されません
「SUUMO(スーモ)を見た」と問い合わせください
つながらない方、不動産会社の方は
| Most price range 最多価格帯 | | 26 million yen ・ 28 million yen (4 each compartment) 2600万円台・2800万円台(各4区画) | Land of the right form 土地の権利形態 | | Ownership 所有権 | Building condition 建築条件 | | With 付 | Time delivery 引き渡し時期 | | Consultation 相談 | Land category 地目 | | Residential land 宅地 | Use district 用途地域 | | One low-rise 1種低層 | Other limitations その他制限事項 | | Height district, Height ceiling Yes, Site area minimum Yes, Shade limit Yes 高度地区、高さ最高限度有、敷地面積最低限度有、日影制限有 | Overview and notices その他概要・特記事項 | | Facilities: Public Water Supply, This sewage, City gas, Development permit number: 10 of the Kyoto mountain Seongnam civil engineering office directive 9 Nanhai civil engineering No. 29 設備:公営水道、本下水、都市ガス、開発許可番号:京都府山城南土木事務所指令9山南土建第29号の10 | Company profile 会社概要 | | <Seller> Governor of Kyoto Prefecture (2) No. 012746 (Ltd.) House creative Yubinbango610-0343 Kyoto Kyotanabe Maruyama Osumi 33-3-101 <売主>京都府知事(2)第012746号(株)ハウスクリエイティブ〒610-0343 京都府京田辺市大住丸山33-3-101 |
Other localその他現地 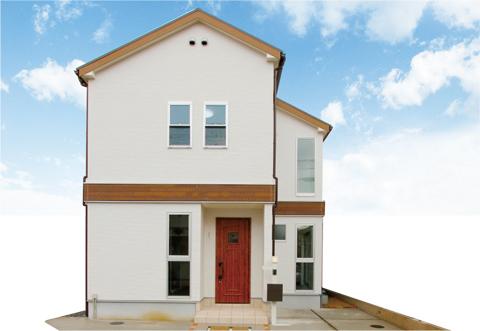 No. 9 areas Building price 16.8 million yen Building area 109.98 sq m
9号地 建物価格 1680万円 建物面積109.98m2
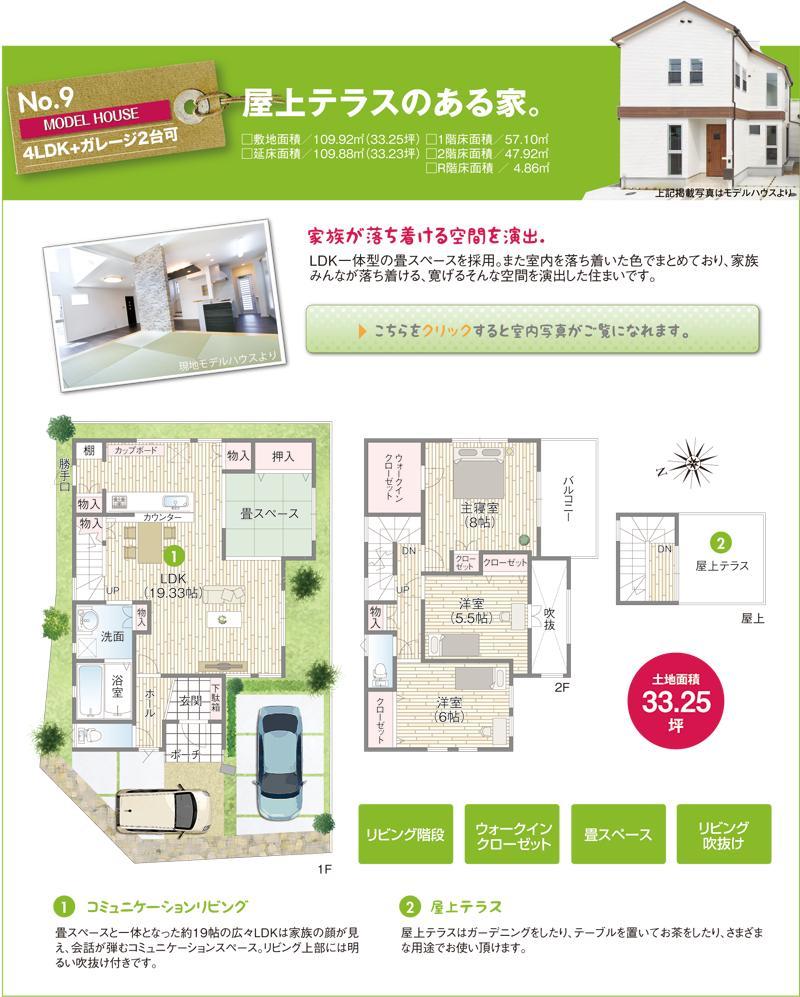 Other
その他
Model house photoモデルハウス写真 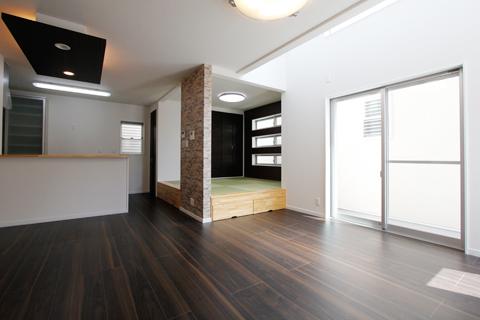 Model house
モデルハウス
Station駅 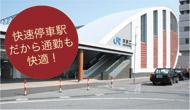 1280m until JR Kizu Station
JR木津駅まで1280m
The entire compartment Figure全体区画図 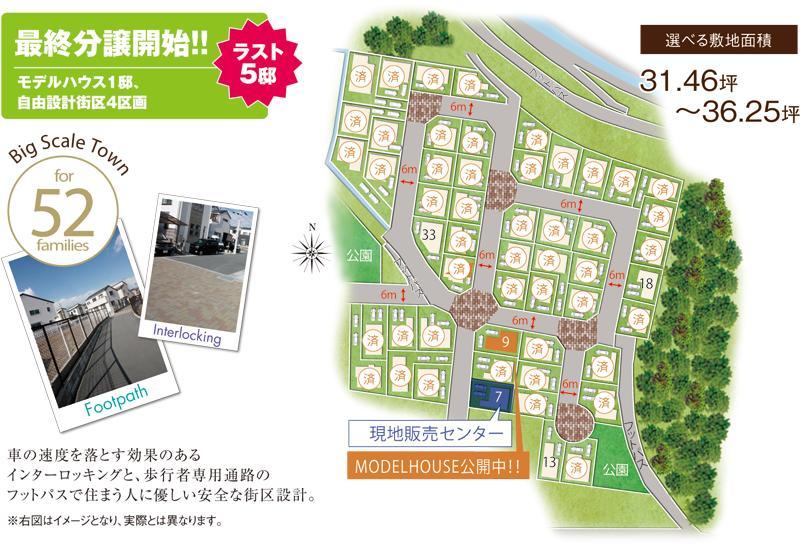 1, And out of the car is comfortable front road width 6m2, Footpath 3 pedestrian road, Interlocking to keep the car's speed
1、車の出入りが楽な前面道路幅6m2、歩行者専用道路のフットパス3、車の速度を抑えるインターロッキング
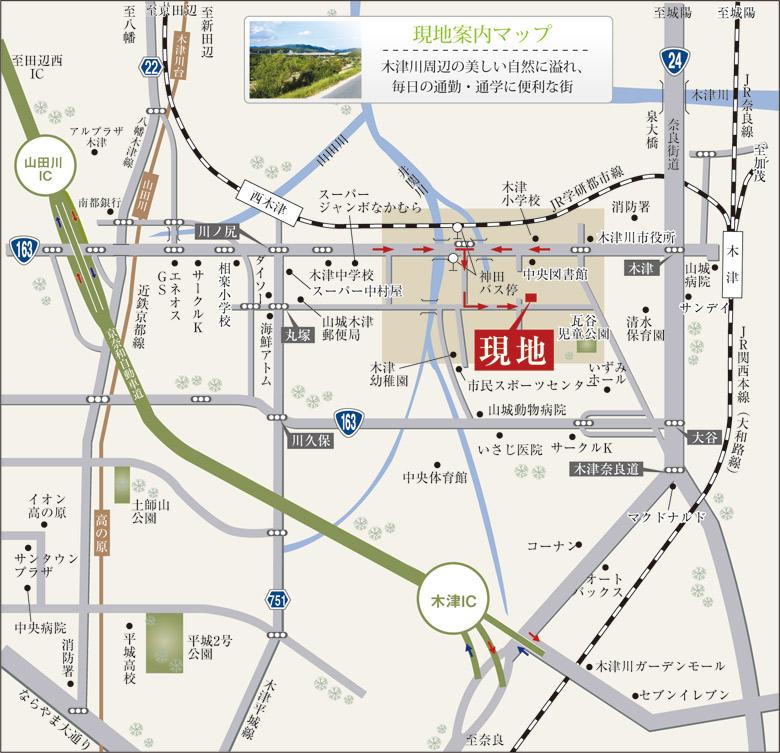 Local guide map
現地案内図
Model house photoモデルハウス写真 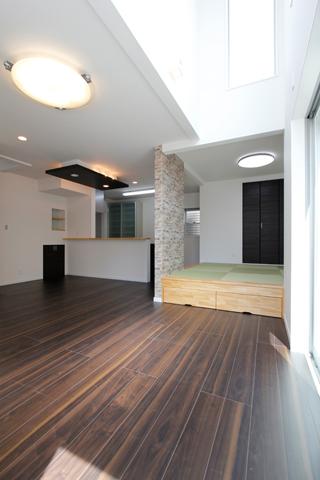 Model house
モデルハウス
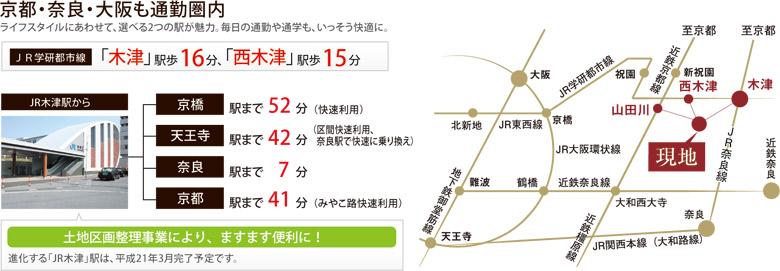 Access view
交通アクセス図
Primary school小学校 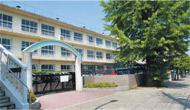 Kizu to elementary school 480m
木津小学校まで480m
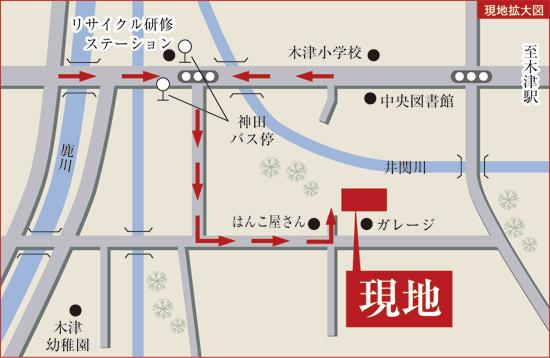 Local guide map
現地案内図
Model house photoモデルハウス写真 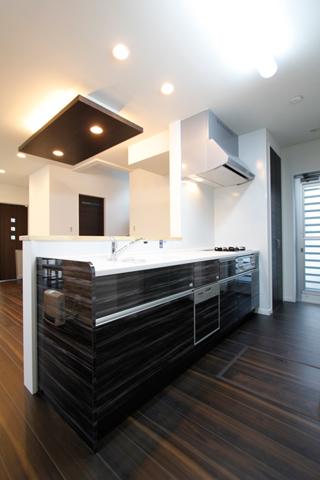 Model house
モデルハウス
Junior high school中学校 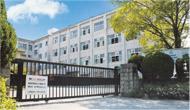 Kizu 960m until junior high school
木津中学校まで960m
Model house photoモデルハウス写真 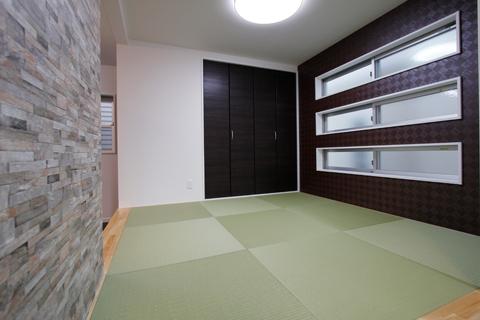 Model house
モデルハウス
Other Environmental Photoその他環境写真 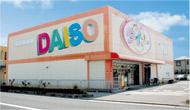 Until Daiso 880m
ダイソーまで880m
Model house photoモデルハウス写真 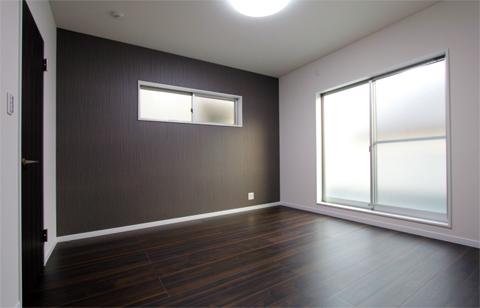 Model house
モデルハウス
Shopping centreショッピングセンター 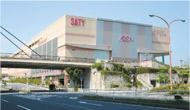 2000m to ion Takanohara
イオン高の原まで2000m
Model house photoモデルハウス写真 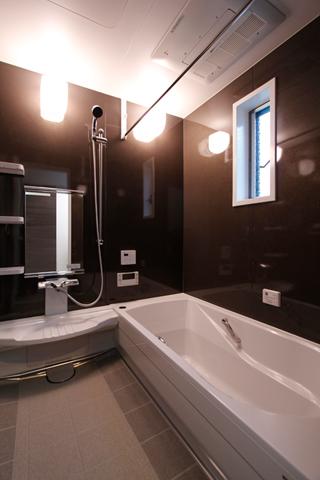 Model house
モデルハウス
Library図書館 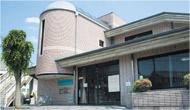 400m to Central Library
中央図書館まで400m
Otherその他 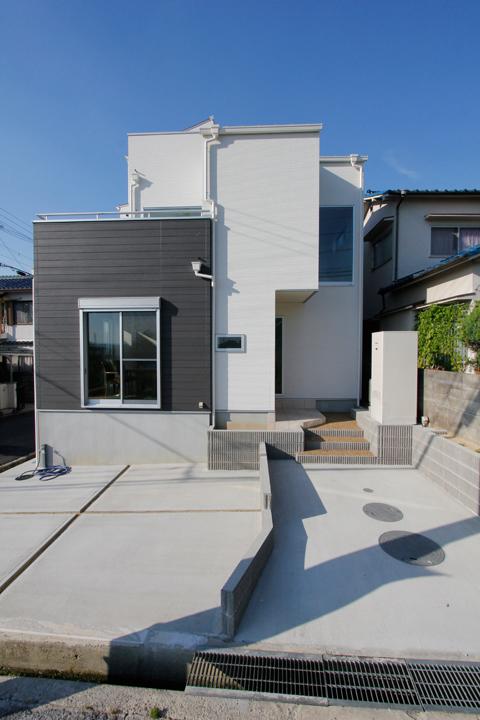 A house with a rooftop terrace House
屋上テラスハウスのある家
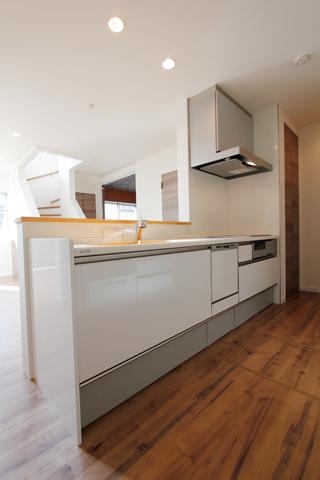 Counter systems with kitchen
カウンター付きシステムキッチン
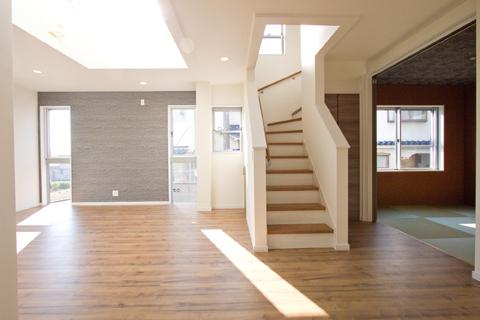 Spacious LDK of about 21 tatami became tatami space and integrally see the face of the family, Conversation bouncy communique - tion space. It is with bright atrium in the living top.
畳スペースと一体となった約21帖の広々LDKは家族の顔が見え、会話が弾むコミュニケ―ションスペース。リビング上部には明るい吹抜け付きです。
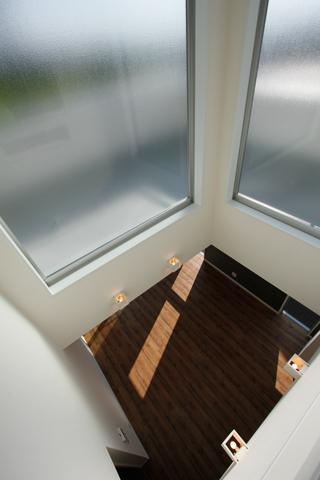 Living multi-blow The spacious fully to the airy design where the light is plugged into the living room from a large lighting window of the wide balcony.
リビング多吹抜け ワイドバルコニーの大きな採光窓から広々としたリビングへと存分に光が差し込む開放感あふれる設計に。
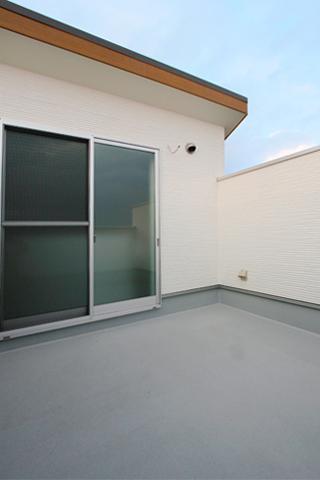 Rooftop terrace or gardening, Or a cup of tea at a table, You can use it in a variety of applications.
屋上テラスはガーデニングをしたり、テーブルを置いてお茶をしたり、さまざまな用途でお使い頂けます。
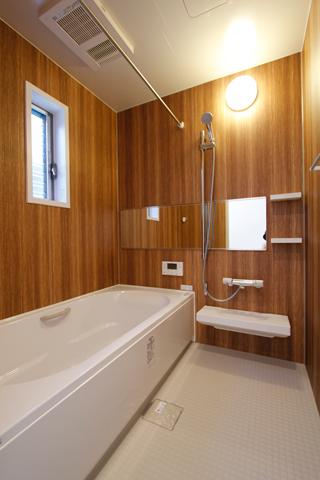 It is the comfort bathroom!
ゆとりのある浴室です!
Location
|

























