Land/Building » Kansai » Kyoto » Kyotanabe
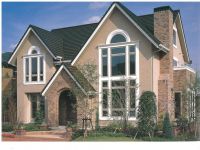 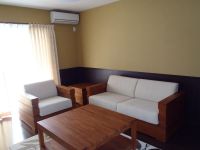
| | Kyoto Kyotanabe 京都府京田辺市 |
| JR katamachi line "Osumi" walk 8 minutes JR片町線「大住」歩8分 |
| ● No front building, View ・ Yang per both good. ● 12-minute walk from the firewood elementary school. Walk up to Tanabe junior high school 20 minutes. ● "Bank ・ hospital ・ Hypermarket "all within a 10-minute walk. ●前面棟無し、眺望・陽当り共に良好。●薪小学校まで徒歩12分。田辺中学校まで徒歩20分。●「銀行・病院・大型スーパー」すべて徒歩10分以内。 |
| ● architecture can be selected from the House manufacturers three companies (basis unit price @ 550,000 yen ~ ). First of all, please contact us. ●建築はハウスメーカー3社から選択出来ます(坪単価@55万円 ~ )。まずはご相談ください。 |
Features pickup 特徴ピックアップ | | See the mountain / It is close to golf course / Super close / Flat to the station / Or more before road 6m / Shaping land / Mu front building / City gas / Located on a hill / Maintained sidewalk / Fireworks viewing / Development subdivision in 山が見える /ゴルフ場が近い /スーパーが近い /駅まで平坦 /前道6m以上 /整形地 /前面棟無 /都市ガス /高台に立地 /整備された歩道 /花火大会鑑賞 /開発分譲地内 | Event information イベント情報 | | Model house (please make a reservation beforehand) schedule / Every Saturday and Sunday time / 12:00 ~ 17:00 model House preview is by appointment. モデルハウス(事前に必ず予約してください)日程/毎週土日時間/12:00 ~ 17:00モデルハウス内覧は予約制です。 | Price 価格 | | 14.8 million yen 1480万円 | Building coverage, floor area ratio 建ぺい率・容積率 | | 60% ・ 200% 60%・200% | Sales compartment 販売区画数 | | 1 compartment 1区画 | Total number of compartments 総区画数 | | 7 compartment 7区画 | Land area 土地面積 | | 206.22 sq m (62.38 tsubo) (measured) 206.22m2(62.38坪)(実測) | Driveway burden-road 私道負担・道路 | | Nothing, East 12m width 無、東12m幅 | Land situation 土地状況 | | Vacant lot 更地 | Address 住所 | | Kyoto Kyotanabe Takigihata 京都府京田辺市薪畠 | Traffic 交通 | | JR katamachi line "Osumi" walk 8 minutes JR片町線「大住」歩8分
| Related links 関連リンク | | [Related Sites of this company] 【この会社の関連サイト】 | Contact お問い合せ先 | | Housing Plaza Keihan TEL: 0800-603-3489 [Toll free] mobile phone ・ Also available from PHS
Caller ID is not notified
Please contact the "saw SUUMO (Sumo)"
If it does not lead, If the real estate company ハウジングプラザ京阪TEL:0800-603-3489【通話料無料】携帯電話・PHSからもご利用いただけます
発信者番号は通知されません
「SUUMO(スーモ)を見た」と問い合わせください
つながらない方、不動産会社の方は
| Land of the right form 土地の権利形態 | | Ownership 所有権 | Building condition 建築条件 | | With 付 | Time delivery 引き渡し時期 | | Consultation 相談 | Land category 地目 | | Residential land 宅地 | Use district 用途地域 | | One dwelling 1種住居 | Overview and notices その他概要・特記事項 | | Facilities: Public Water Supply, This sewage, City gas 設備:公営水道、本下水、都市ガス | Company profile 会社概要 | | <Mediation> governor of Osaka (3) The 048,976 No. housing Plaza Keihan Yubinbango573-1124 Hirakata, Osaka Yabuhigashi cho 18-26 Keihan Bill 301 <仲介>大阪府知事(3)第048976号ハウジングプラザ京阪〒573-1124 大阪府枚方市養父東町18-26 京阪ビル301 |
Compartment view + building plan example区画図+建物プラン例 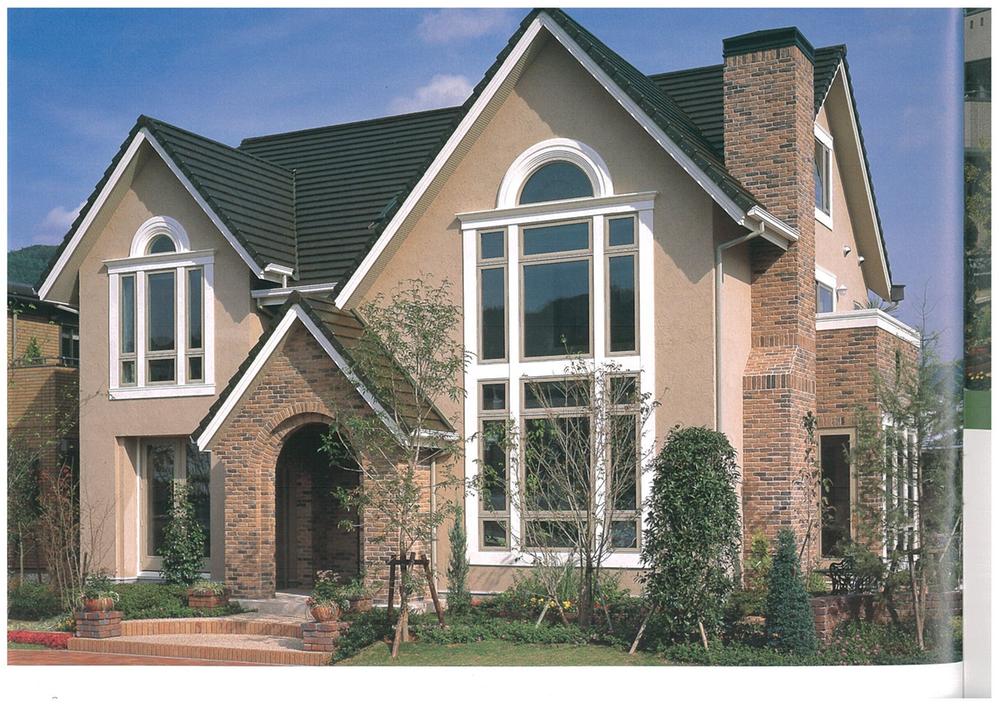 Building plan example, Land price 14.8 million yen, Land area 206.22 sq m , Building price 19,800,000 yen, Building area 119.02 sq m building plan example (No. 7 locations) Building Price
建物プラン例、土地価格1480万円、土地面積206.22m2、建物価格1980万円、建物面積119.02m2 建物プラン例(7号地)建物価格
Building plan example (introspection photo)建物プラン例(内観写真) 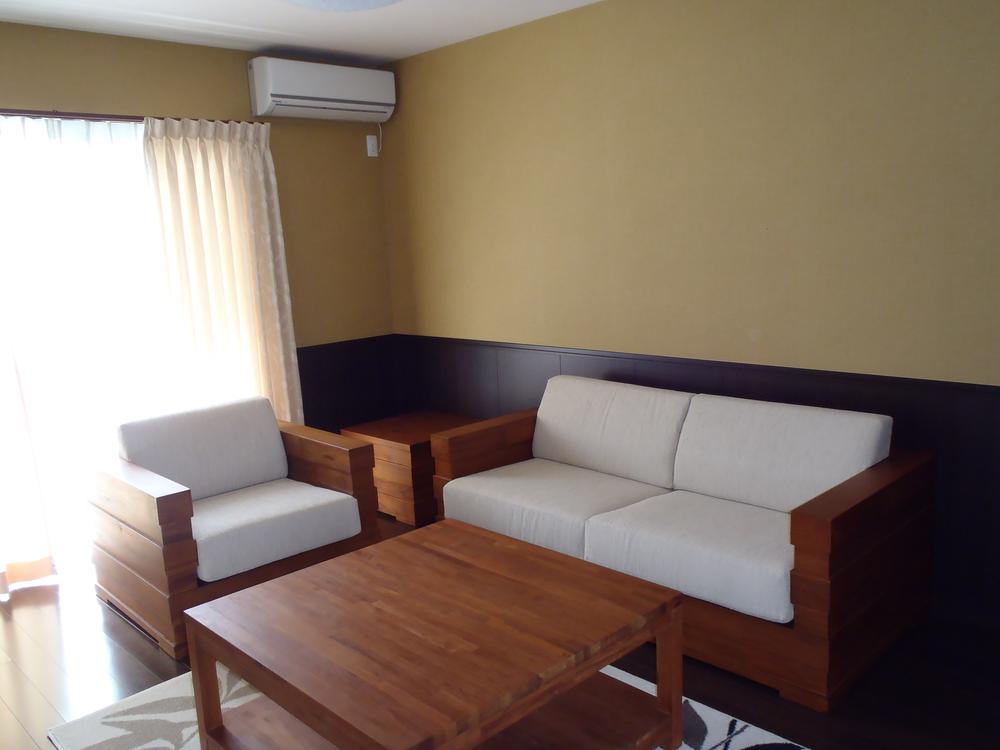 Building plan example (No. 7 locations) Building price 19,800,000 yen, Building area 119.02 sq m
建物プラン例(7号地)建物価格1980万円、建物面積119.02m2
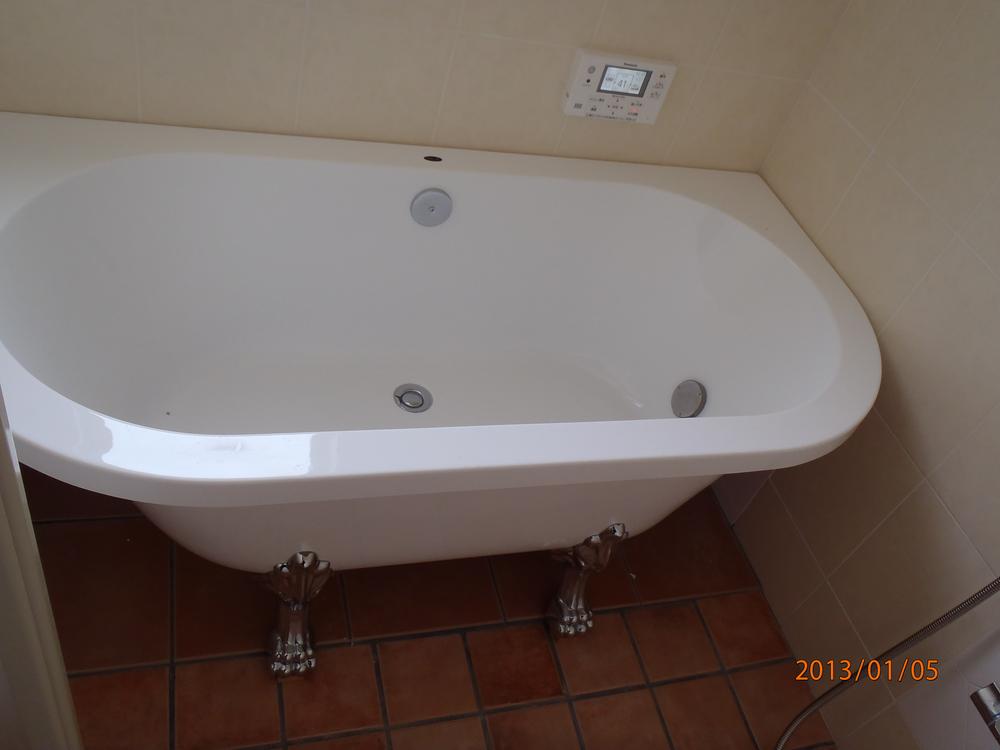 Bathroom same specifications
バスルーム同仕様
Local photos, including front road前面道路含む現地写真 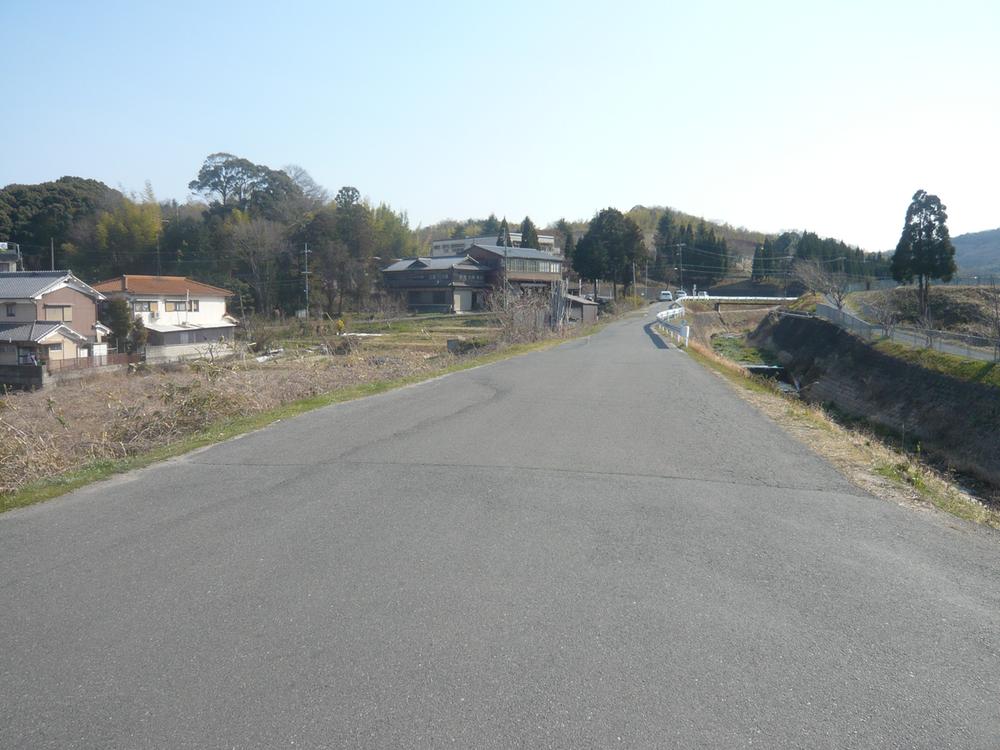 Local (August 2013) Shooting
現地(2013年8月)撮影
Building plan example (introspection photo)建物プラン例(内観写真) 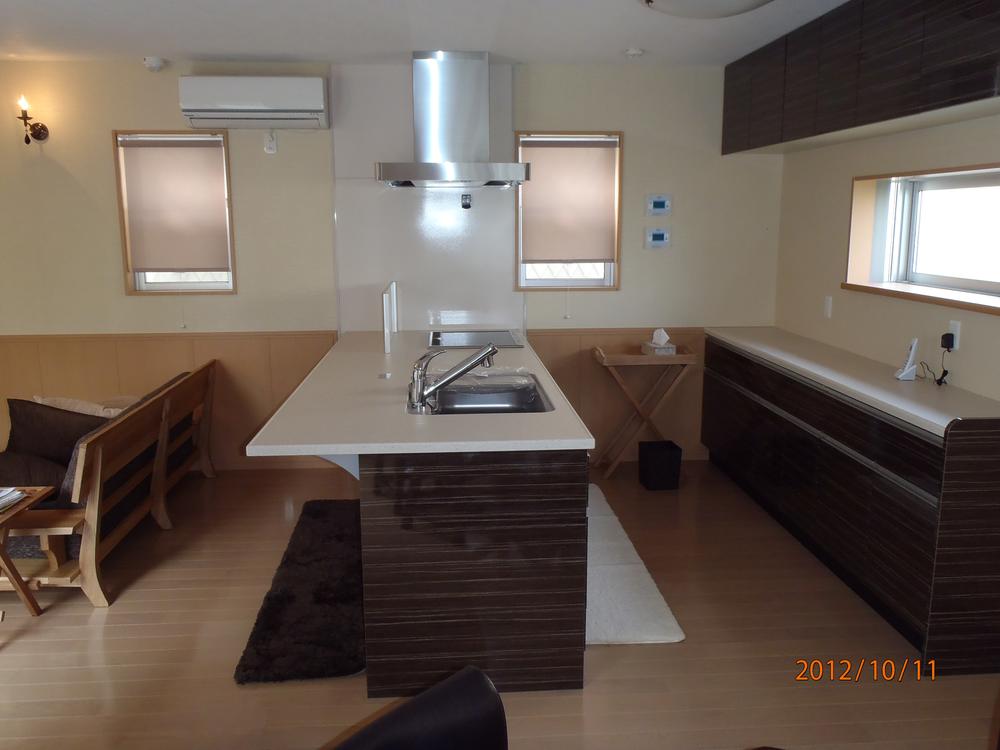 Kitchen same specifications
キッチン同仕様
Station駅 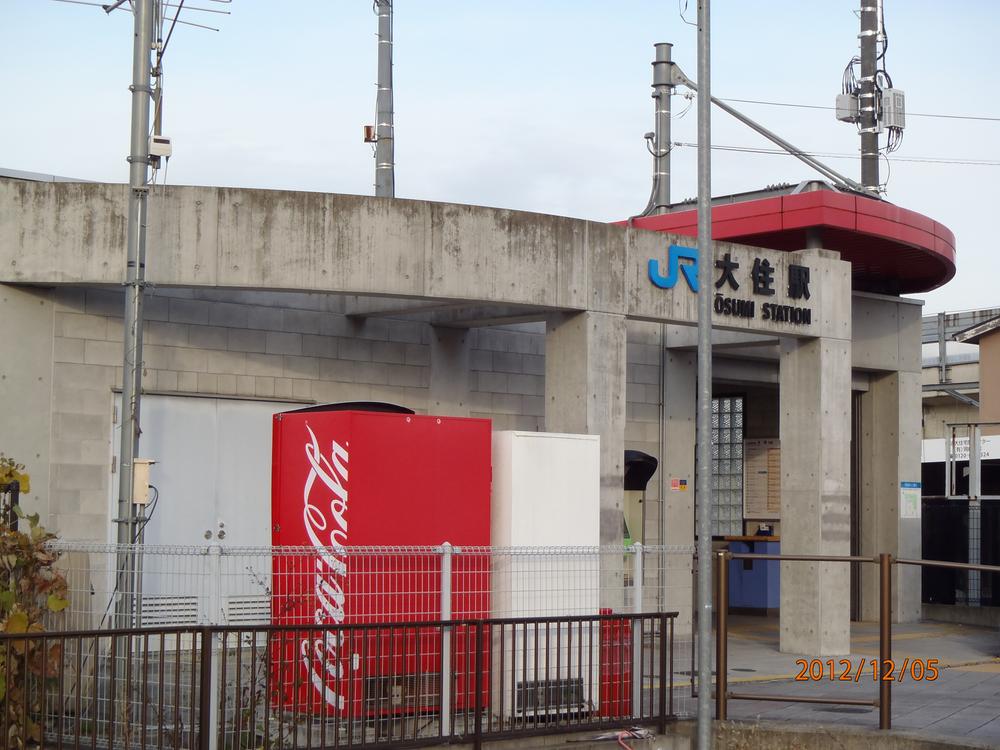 JR Gakkentoshisen to "Osumi" 630m
JR学研都市線「大住」まで630m
Bank銀行 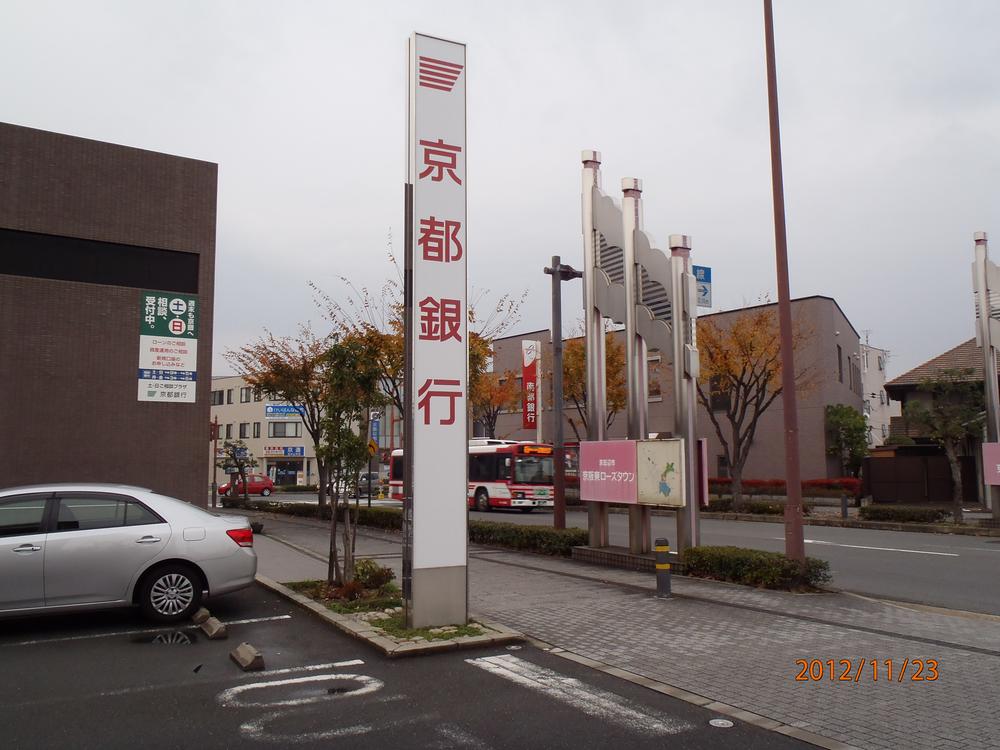 Bank of Kyoto Osumi to the branch 400m
京都銀行大住支店まで400m
Supermarketスーパー 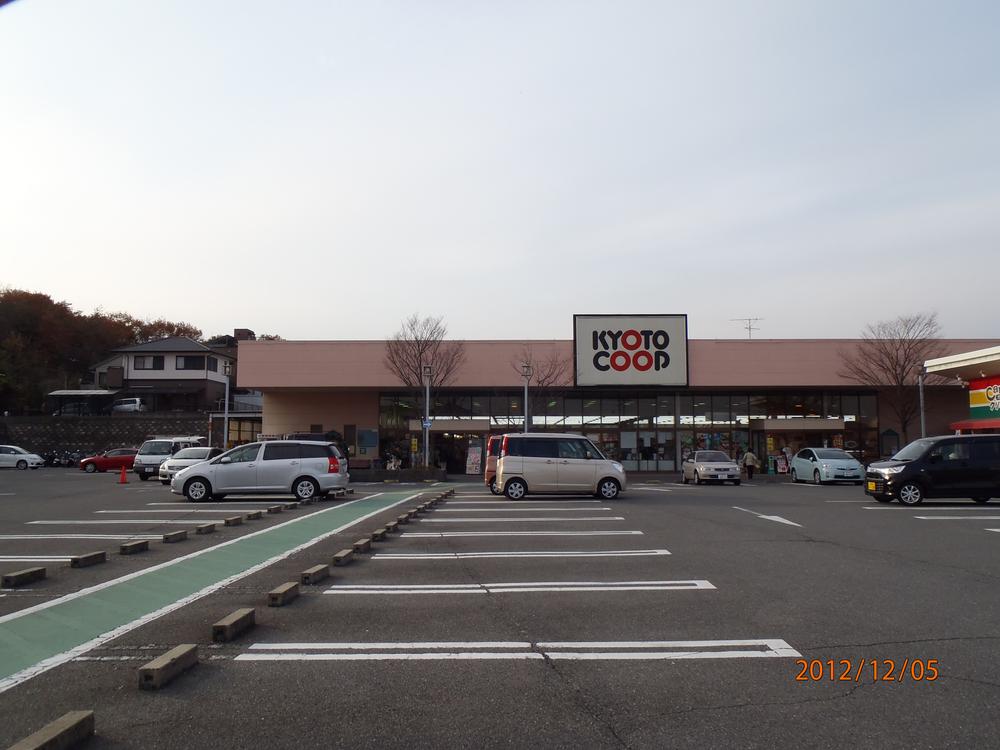 500m to Kyoto COOP Osumi shop
京都COOP大住店まで500m
Compartment figure区画図 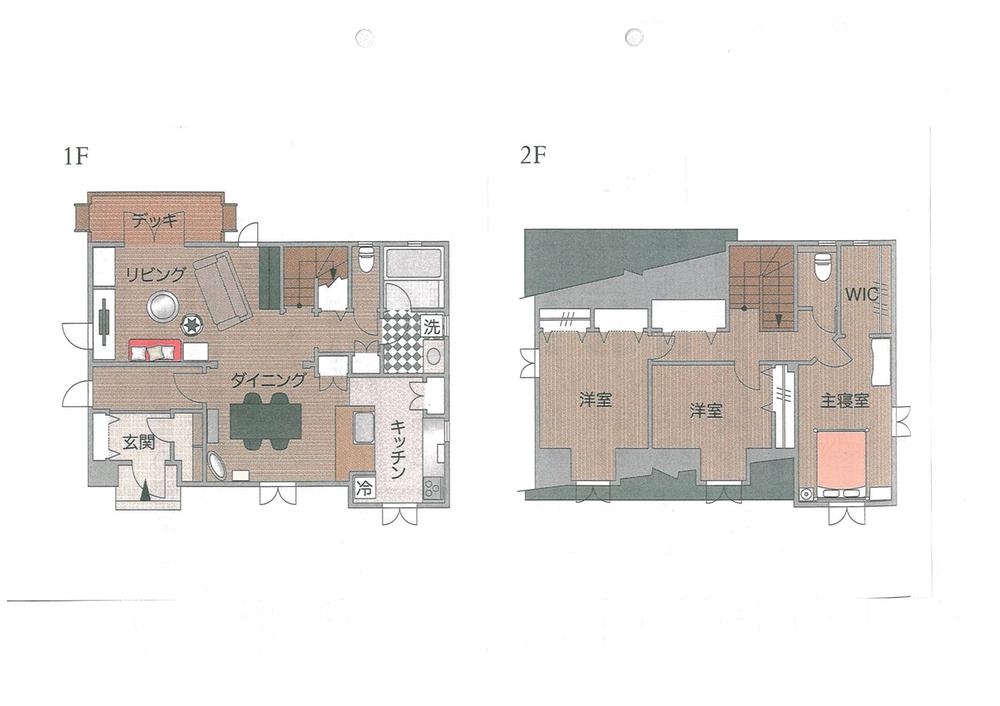 Land price 14.8 million yen, Land area 206.22 sq m
土地価格1480万円、土地面積206.22m2
Local land photo現地土地写真 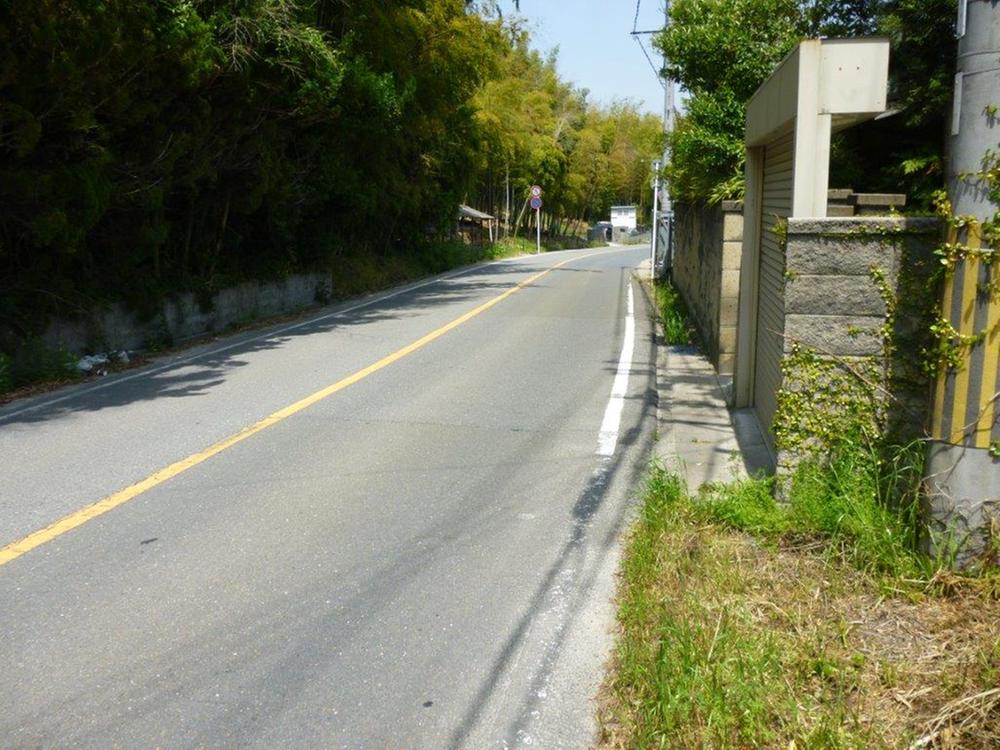 Local (August 2013) Shooting
現地(2013年8月)撮影
Shopping centreショッピングセンター 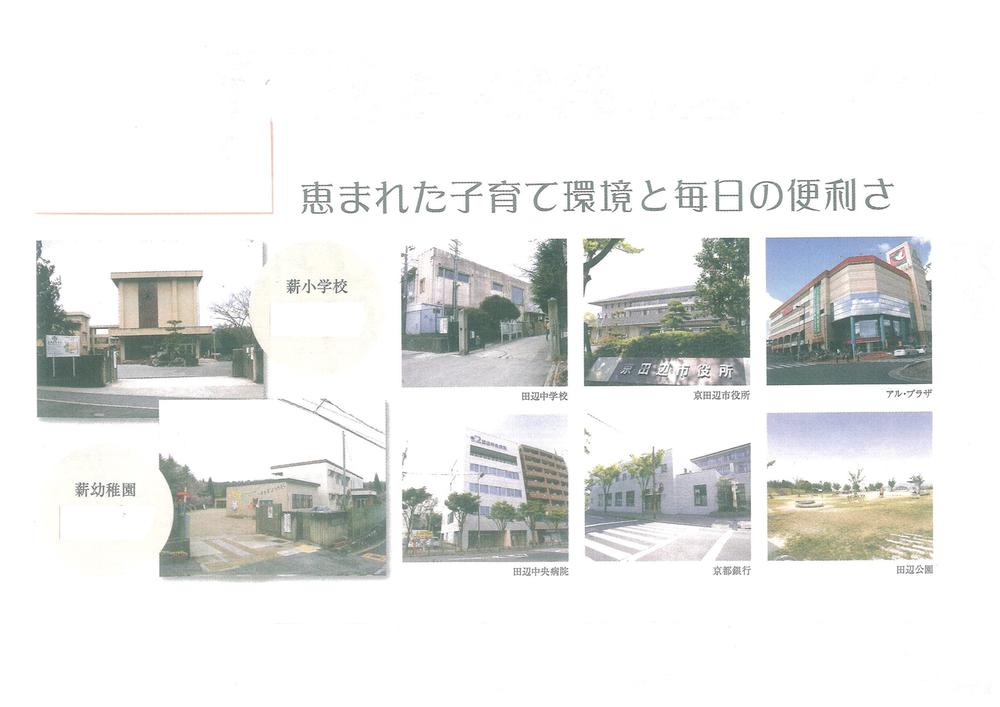 1000m to surrounding facilities various
周辺施設色々まで1000m
Other localその他現地 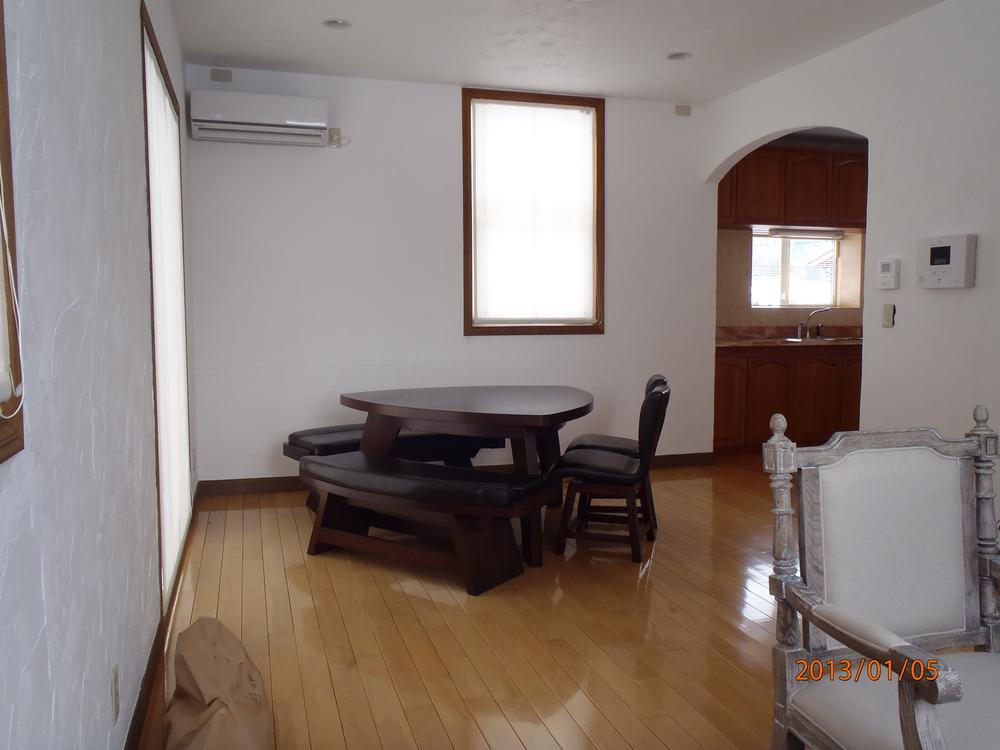 Dining same specifications
ダイニング同仕様
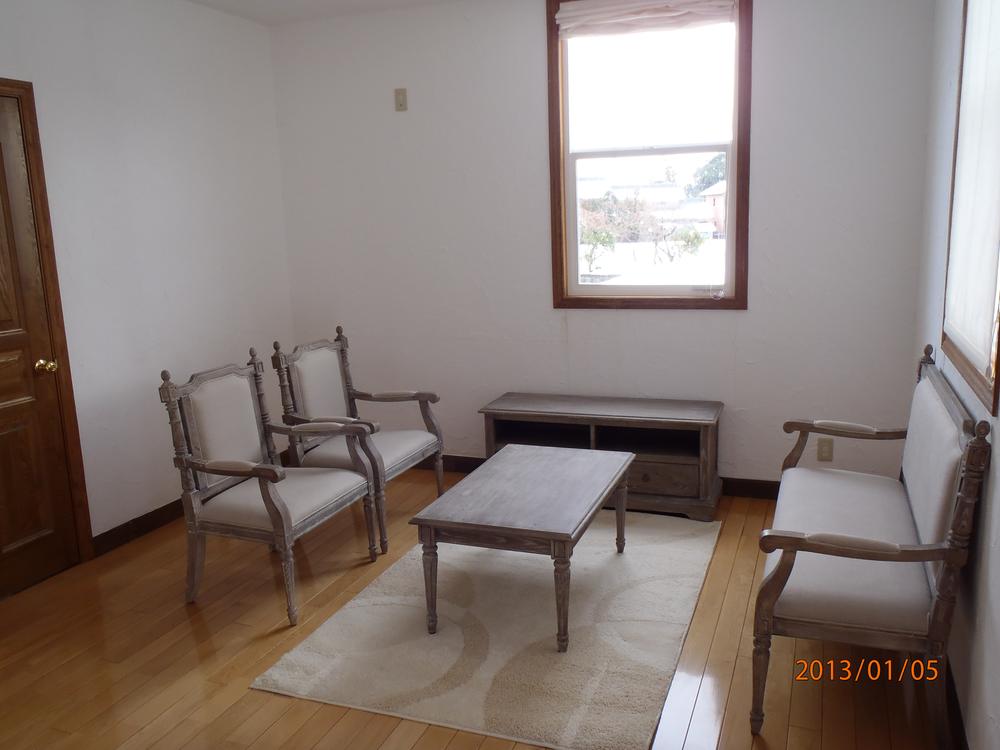 Living same specifications
リビング同仕様
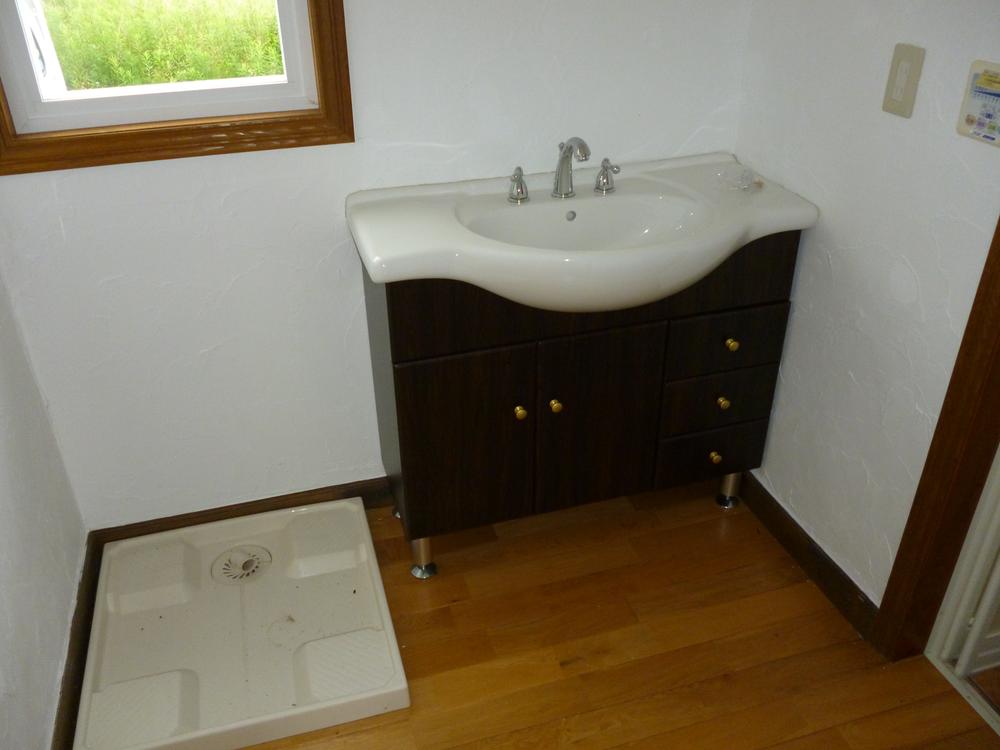 Lavatory same specifications
洗面室同仕様
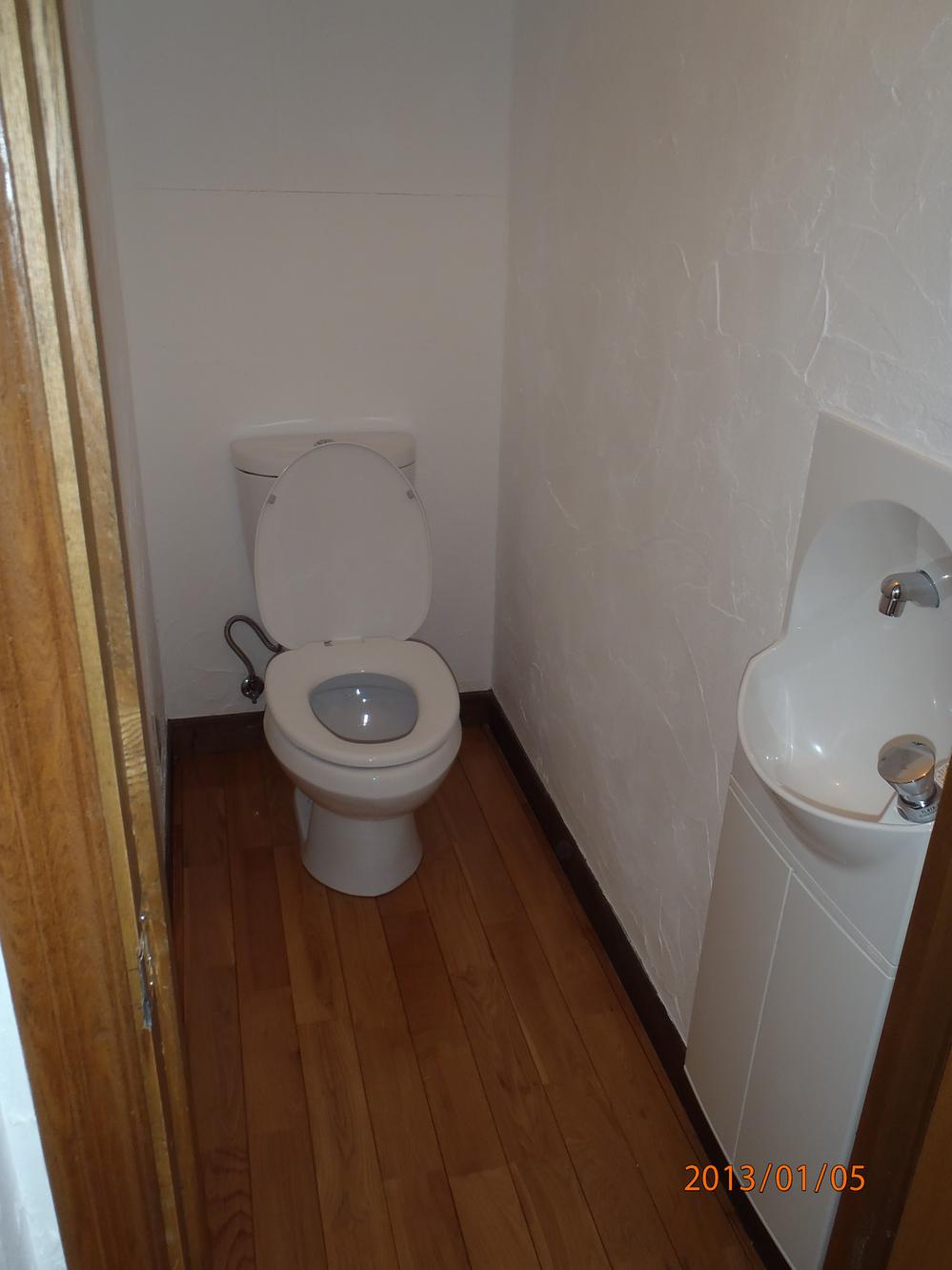 WC same specifications
WC同仕様
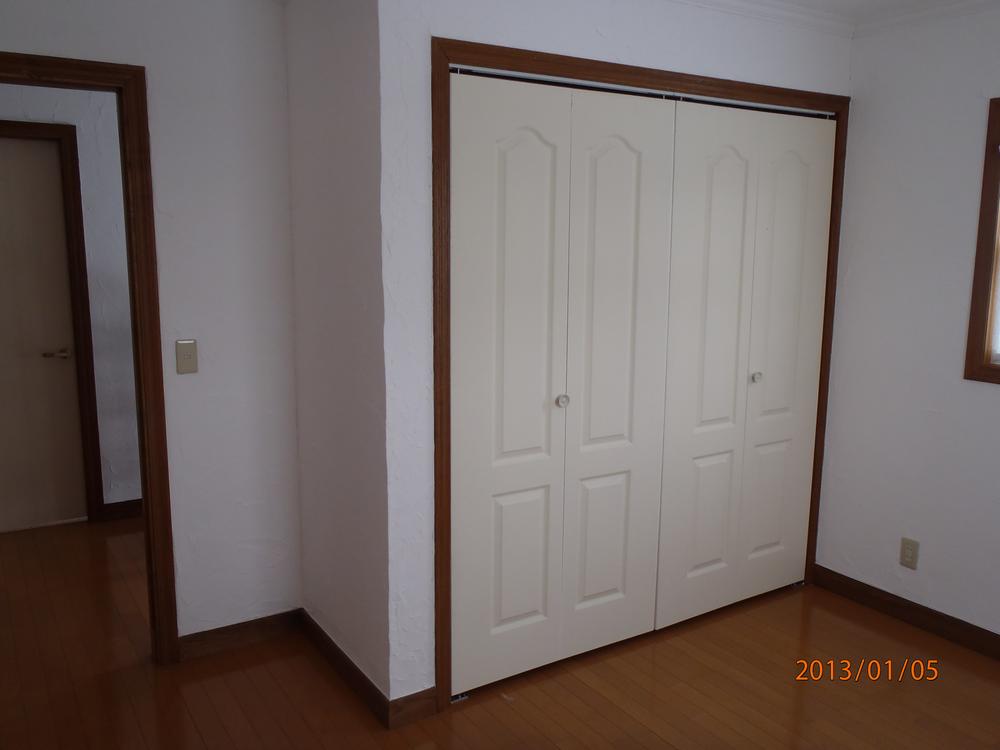 Bedroom same specifications
寝室同仕様
Location
| 
















