Land/Building » Kansai » Kyoto » Kyotanabe
 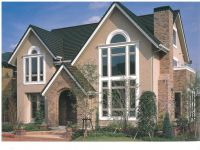
| | Kyoto Kyotanabe 京都府京田辺市 |
| JR katamachi line "Osumi" walk 15 minutes JR片町線「大住」歩15分 |
| ● children's park adjacent. ●児童公園隣接。 |
| ● 2-minute walk from the firewood elementary school ● per yang good, Good view ●薪小学校まで徒歩2分●陽当り良好、眺望良好 |
Features pickup 特徴ピックアップ | | 2 along the line more accessible / See the mountain / Super close / Flat to the station / Around traffic fewer / Or more before road 6m / Mu front building / Good view / Maintained sidewalk / Flat terrain / Development subdivision in 2沿線以上利用可 /山が見える /スーパーが近い /駅まで平坦 /周辺交通量少なめ /前道6m以上 /前面棟無 /眺望良好 /整備された歩道 /平坦地 /開発分譲地内 | Event information イベント情報 | | Model house (please make a reservation beforehand) schedule / Every Saturday and Sunday time / 12:00 ~ 17:00 モデルハウス(事前に必ず予約してください)日程/毎週土日時間/12:00 ~ 17:00 | Price 価格 | | 9.8 million yen 980万円 | Building coverage, floor area ratio 建ぺい率・容積率 | | 60% ・ Hundred percent 60%・100% | Sales compartment 販売区画数 | | 1 compartment 1区画 | Total number of compartments 総区画数 | | 7 compartment 7区画 | Land area 土地面積 | | 147.66 sq m (44.66 tsubo) (measured) 147.66m2(44.66坪)(実測) | Driveway burden-road 私道負担・道路 | | Nothing, Northeast 6.2m width 無、北東6.2m幅 | Land situation 土地状況 | | Vacant lot 更地 | Address 住所 | | Kyoto Kyotanabe firewood Ide 京都府京田辺市薪井手 | Traffic 交通 | | JR katamachi line "Osumi" walk 15 minutes
Kintetsu Kyoto Line "Nitta side" walk 27 minutes
JR katamachi line "Kyotanabe" walk 21 minutes JR片町線「大住」歩15分
近鉄京都線「新田辺」歩27分
JR片町線「京田辺」歩21分
| Related links 関連リンク | | [Related Sites of this company] 【この会社の関連サイト】 | Contact お問い合せ先 | | Housing Plaza Keihan TEL: 0800-603-3489 [Toll free] mobile phone ・ Also available from PHS
Caller ID is not notified
Please contact the "saw SUUMO (Sumo)"
If it does not lead, If the real estate company ハウジングプラザ京阪TEL:0800-603-3489【通話料無料】携帯電話・PHSからもご利用いただけます
発信者番号は通知されません
「SUUMO(スーモ)を見た」と問い合わせください
つながらない方、不動産会社の方は
| Land of the right form 土地の権利形態 | | Ownership 所有権 | Building condition 建築条件 | | With 付 | Time delivery 引き渡し時期 | | Consultation 相談 | Land category 地目 | | Residential land 宅地 | Use district 用途地域 | | One low-rise 1種低層 | Overview and notices その他概要・特記事項 | | Facilities: Public Water Supply, This sewage 設備:公営水道、本下水 | Company profile 会社概要 | | <Mediation> governor of Osaka (3) The 048,976 No. housing Plaza Keihan Yubinbango573-1124 Hirakata, Osaka Yabuhigashi cho 18-26 Keihan Bill 301 <仲介>大阪府知事(3)第048976号ハウジングプラザ京阪〒573-1124 大阪府枚方市養父東町18-26 京阪ビル301 |
Compartment figure区画図 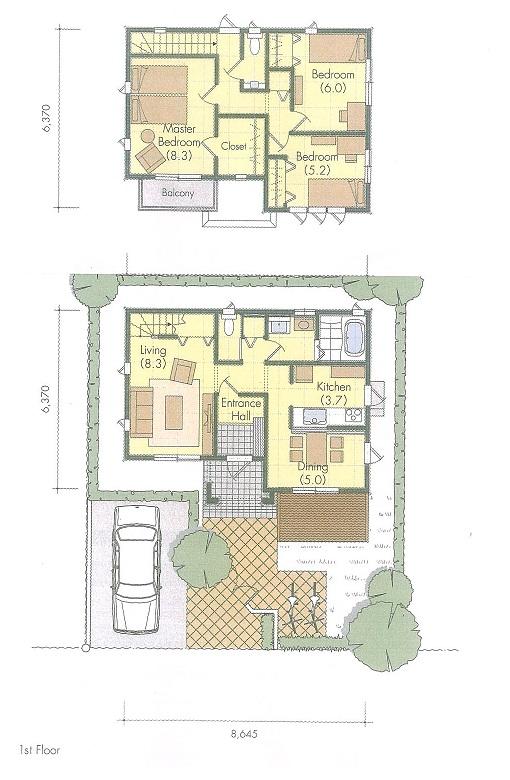 Land price 9.8 million yen, Land area 147.66 sq m
土地価格980万円、土地面積147.66m2
Building plan example (Perth ・ appearance)建物プラン例(パース・外観) 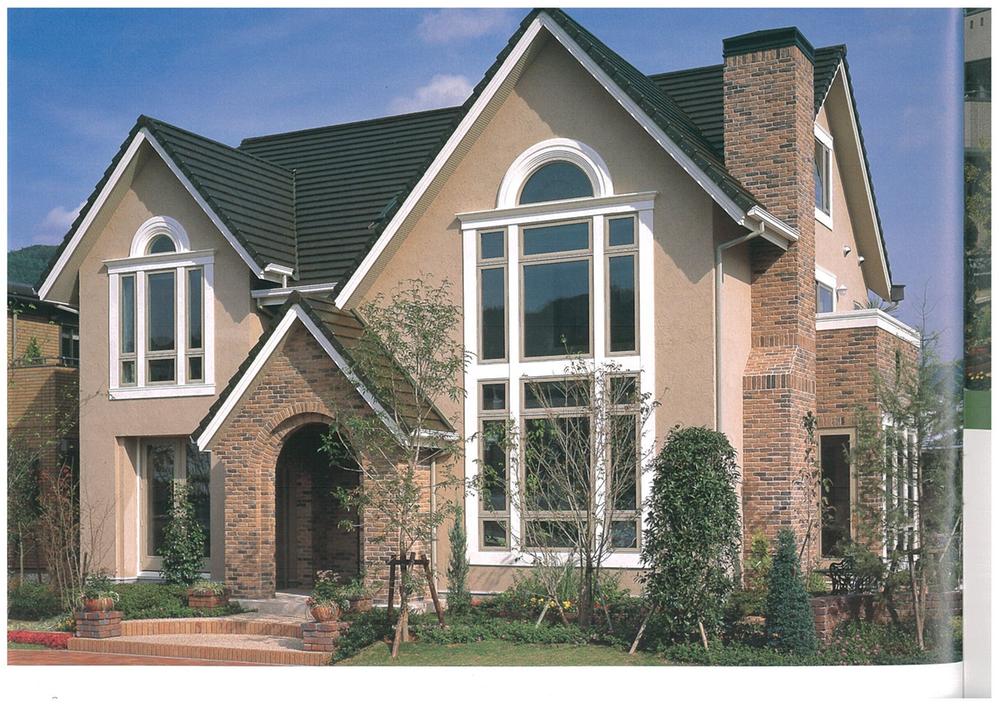 Building plan example ( Issue land) Building price 16.8 million yen, Building area 100 sq m
建物プラン例( 号地)建物価格1680万円、建物面積100m2
Building plan example (introspection photo)建物プラン例(内観写真) 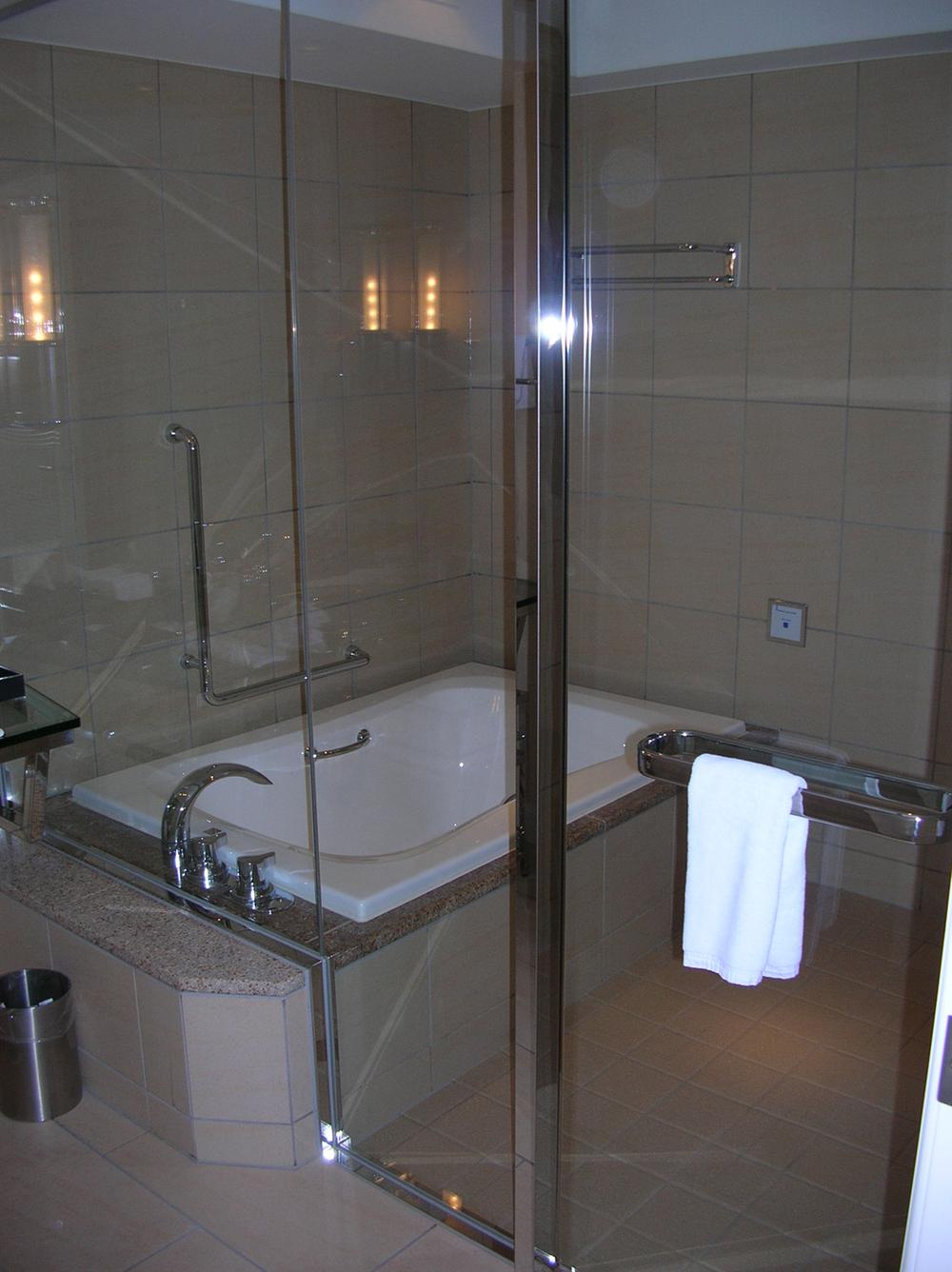 Bathroom same specifications
バスルーム同仕様
Local land photo現地土地写真 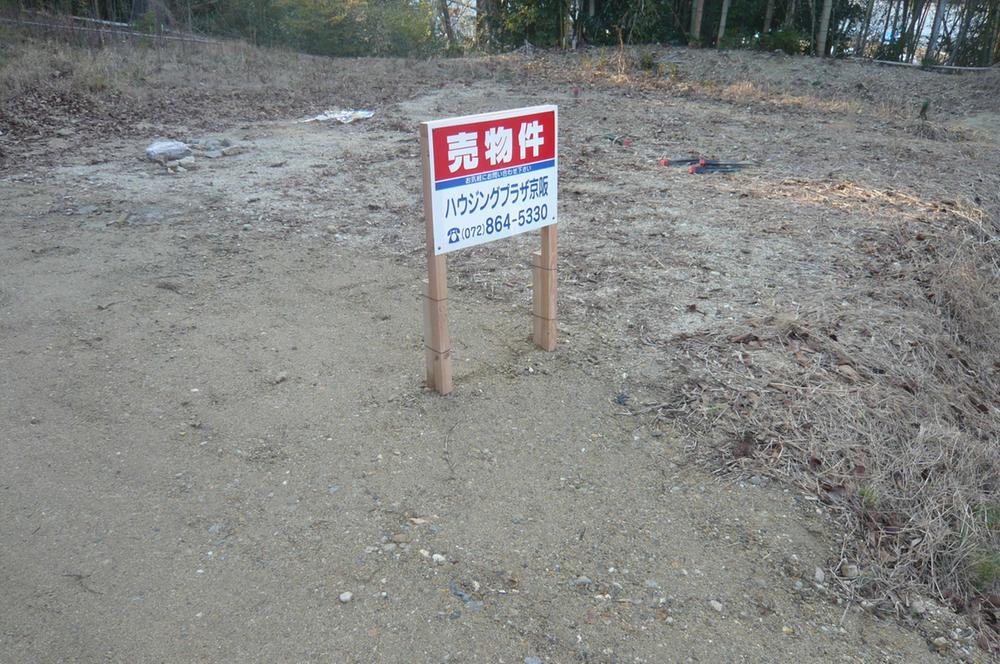 Local (January 2013) Shooting
現地(2013年1月)撮影
Building plan example (introspection photo)建物プラン例(内観写真) 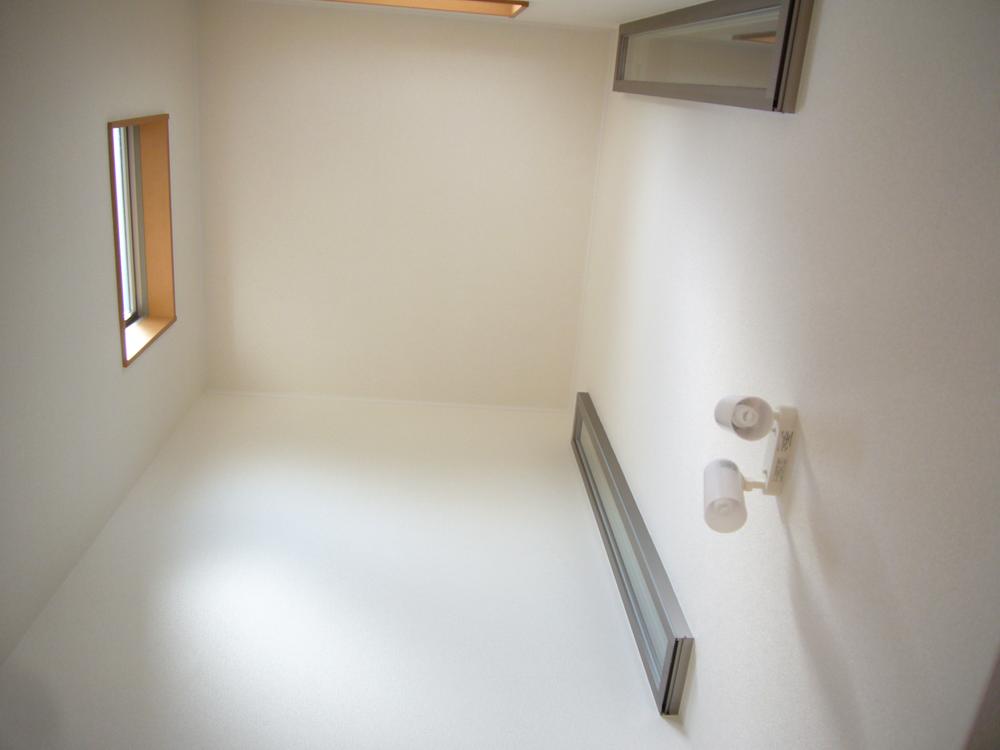 Atrium same specifications
吹抜け同仕様
Bank銀行 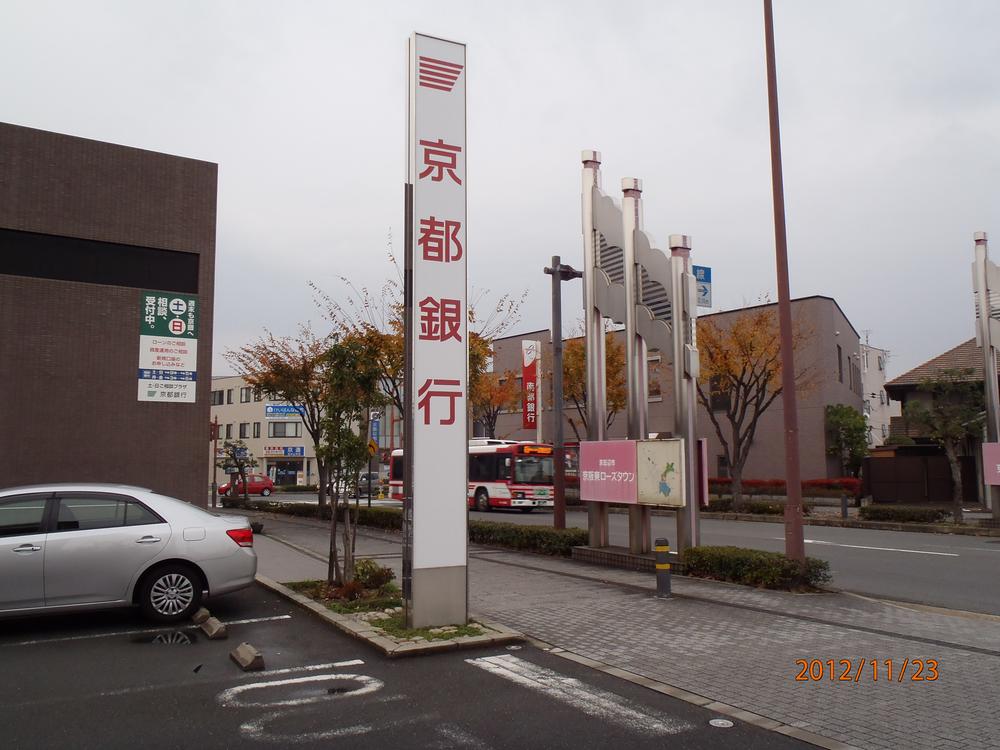 Bank of Kyoto Osumi 800m to
京都銀行大住まで800m
Building plan example (introspection photo)建物プラン例(内観写真) 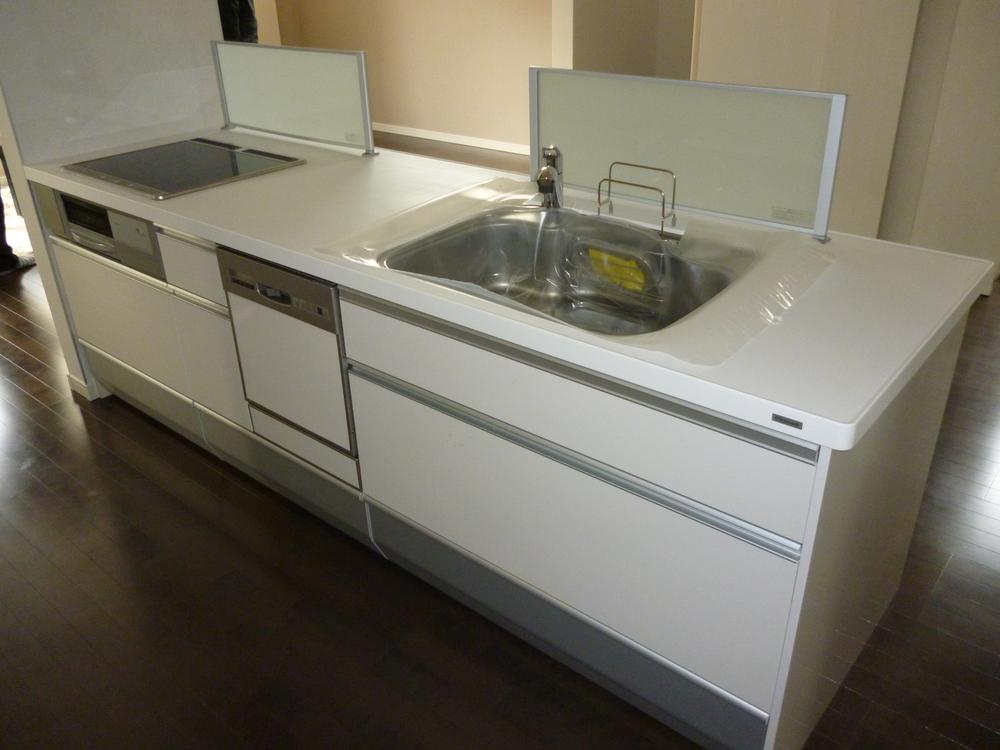 Building plan example (D No. land)
建物プラン例(D号地)
Station駅 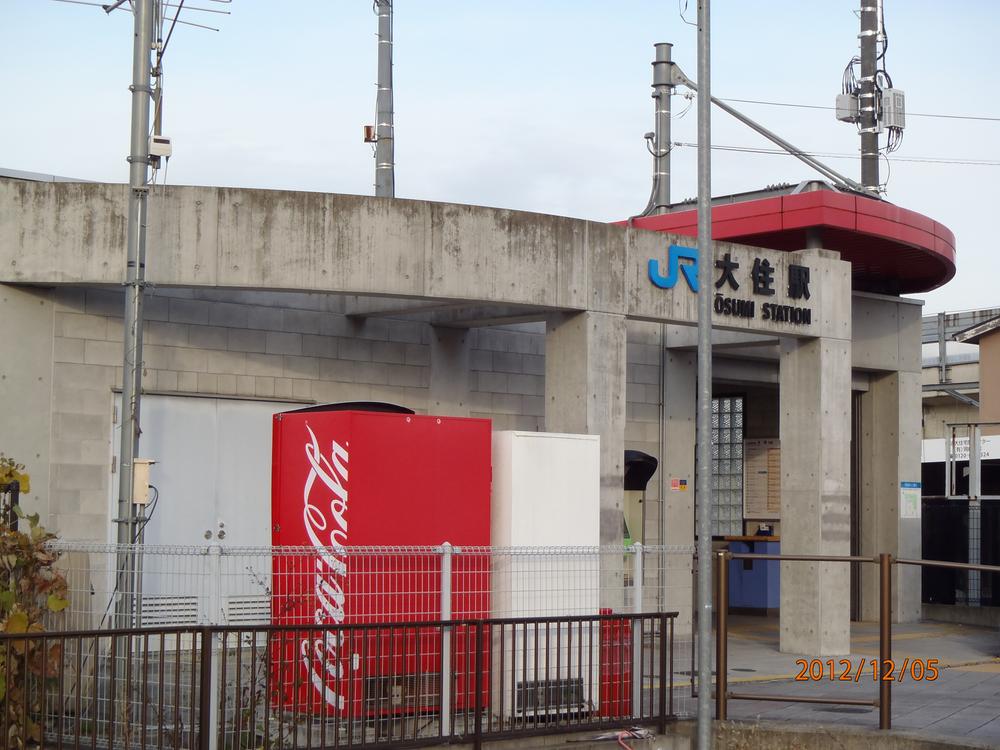 JR Gakkentoshisen to "Osumi" 1200m
JR学研都市線「大住」まで1200m
Building plan example (introspection photo)建物プラン例(内観写真) 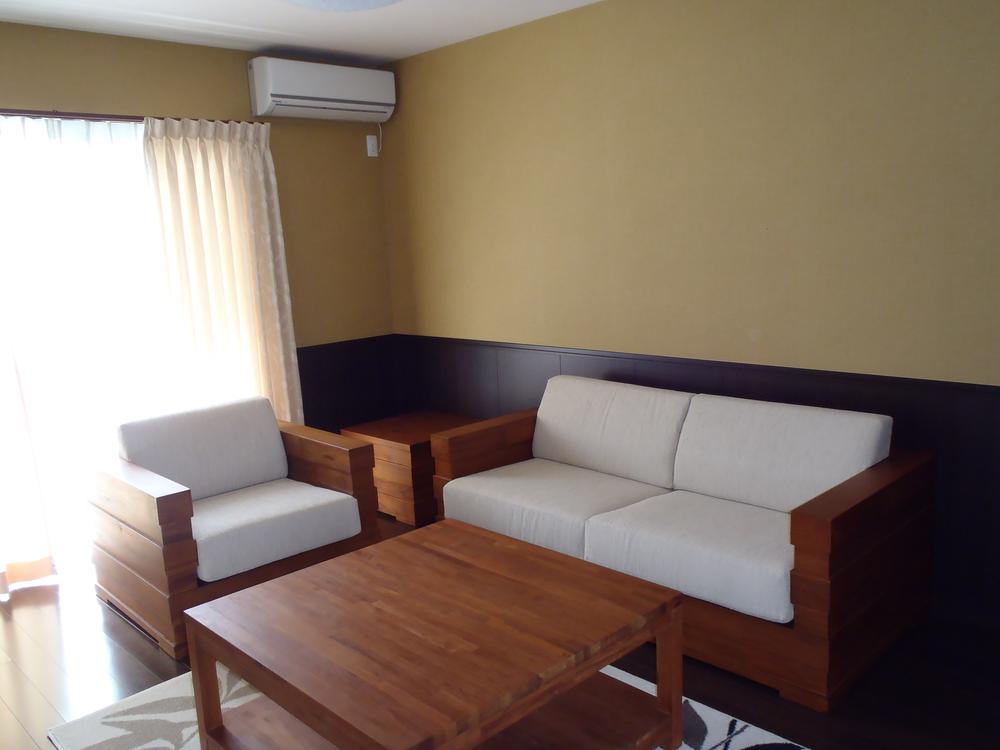 Building plan example ( Issue land) Building price 16.8 million yen, Building area sq m
建物プラン例( 号地)建物価格1680万円、建物面積 m2
Kindergarten ・ Nursery幼稚園・保育園 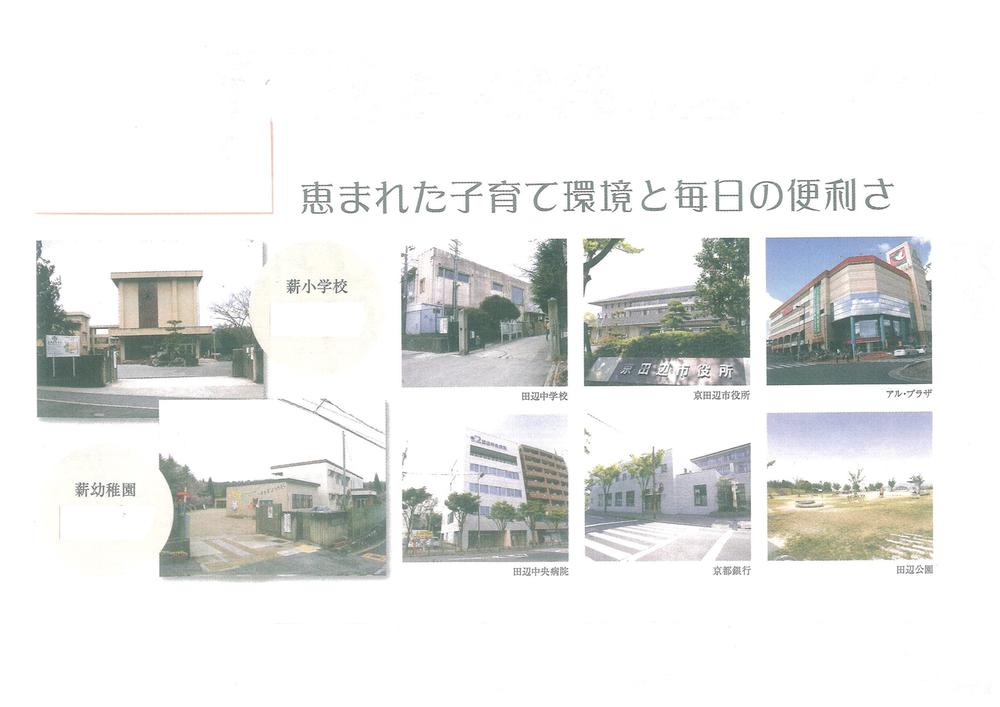 300m to surrounding facilities various
周辺施設色々まで300m
Local photos, including front road前面道路含む現地写真 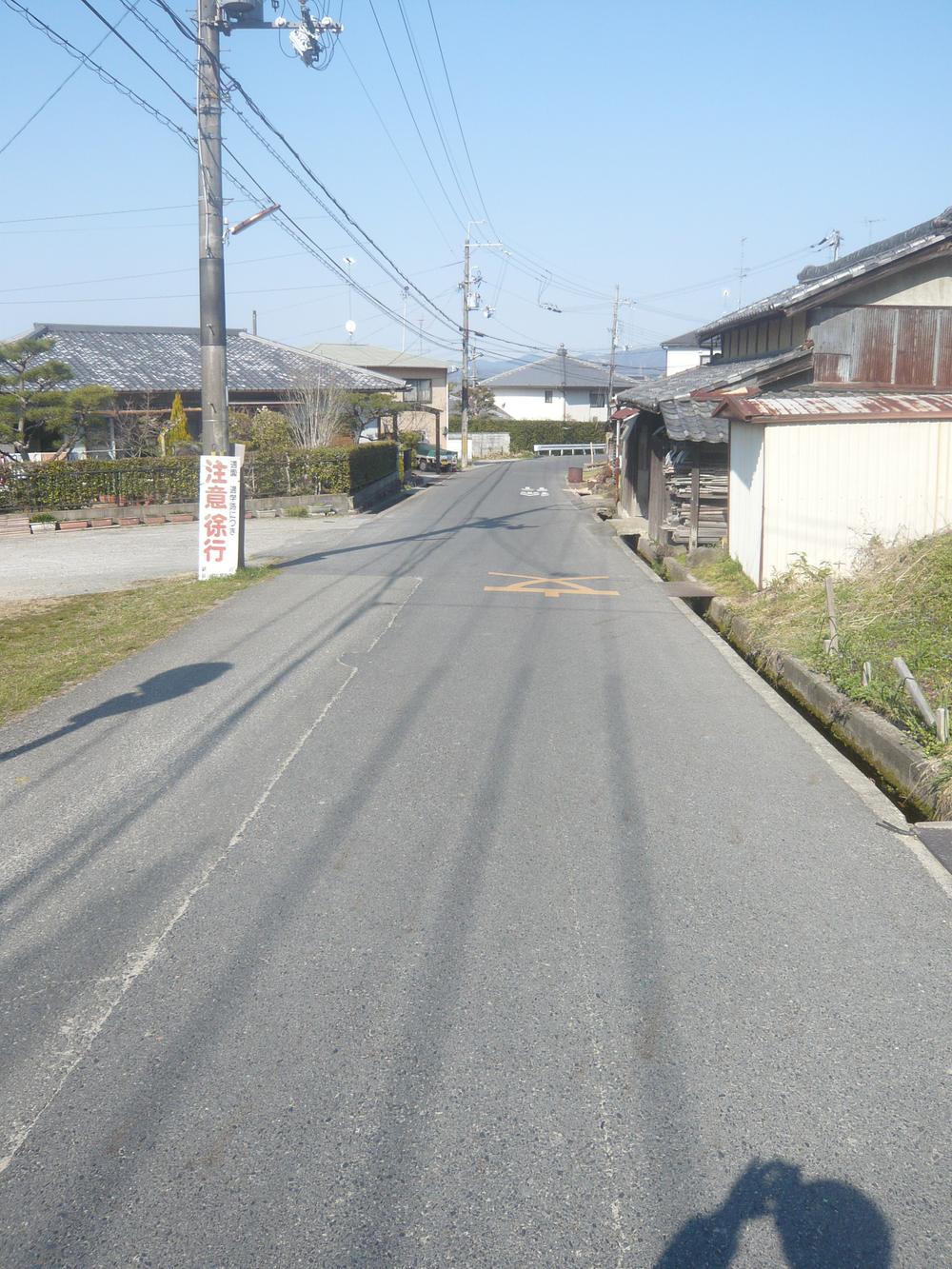 Local (January 2013) Shooting
現地(2013年1月)撮影
Location
| 











