Land/Building » Kansai » Kyoto » Kyotanabe
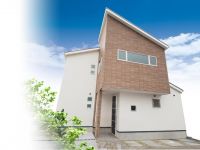 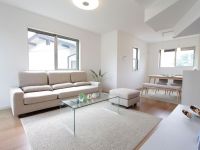
| | Kyoto Kyotanabe 京都府京田辺市 |
| JR katamachi line "Kyotanabe" walk 14 minutes JR片町線「京田辺」歩14分 |
| Town of adjacent frontage is wide spacious land plan in south park 南面が公園に隣接した間口が広いゆったりランドプランの街 |
| Kintetsu ・ 2WAY access JR is within walking distance. Local is, In the room of the child-rearing environment where many of the park to close, Is a good tow placement bright and pleasant by all sections south open. further, Is W power generation standard of friendly solar power × ECOWILL also to your wallet to Earth. 近鉄・JRが徒歩圏の2WAYアクセス。現地は、多くの公園が近接するゆとりの子育て環境で、全区画南面開放による明るく気持ちの良い棟配置です。さらに、地球にもおサイフにも優しい太陽光発電×エコウィルのW発電標準装備です。 |
Local guide map 現地案内図 | | Local guide map 現地案内図 | Features pickup 特徴ピックアップ | | 2 along the line more accessible / Yang per good / Siemens south road / A quiet residential area / Or more before road 6m / Corner lot / City gas / Building plan example there 2沿線以上利用可 /陽当り良好 /南側道路面す /閑静な住宅地 /前道6m以上 /角地 /都市ガス /建物プラン例有り | Event information イベント情報 | | Local tours (Please be sure to ask in advance) schedule / Every Saturday, Sunday and public holidays time / 10:00 ~ 18:00 現地見学会(事前に必ずお問い合わせください)日程/毎週土日祝時間/10:00 ~ 18:00 | Property name 物件名 | | Holmes Town Kyotanabe Ikkyu Keoka ホームズタウン京田辺一休ヶ丘 | Price 価格 | | 13,320,000 yen ~ 16,250,000 yen 1332万円 ~ 1625万円 | Building coverage, floor area ratio 建ぺい率・容積率 | | Kenpei rate: 60%, Volume ratio: 100% 建ペい率:60%、容積率:100% | Sales compartment 販売区画数 | | 9 compartment 9区画 | Total number of compartments 総区画数 | | 10 compartment 10区画 | Land area 土地面積 | | 100.04 sq m ~ 149.16 sq m (registration) 100.04m2 ~ 149.16m2(登記) | Driveway burden-road 私道負担・道路 | | Road width: 6m ・ 12m 道路幅:6m・12m | Land situation 土地状況 | | Vacant lot 更地 | Address 住所 | | Kyoto Kyotanabe Tanabe Kitsunekawa 京都府京田辺市田辺狐川 | Traffic 交通 | | JR katamachi line "Kyotanabe" walk 14 minutes
Kintetsu Kyoto Line "Nitta side" walk 17 minutes JR片町線「京田辺」歩14分
近鉄京都線「新田辺」歩17分
| Related links 関連リンク | | [Related Sites of this company] 【この会社の関連サイト】 | Contact お問い合せ先 | | TEL: 0800-603-3184 [Toll free] mobile phone ・ Also available from PHS
Caller ID is not notified
Please contact the "saw SUUMO (Sumo)"
If it does not lead, If the real estate company TEL:0800-603-3184【通話料無料】携帯電話・PHSからもご利用いただけます
発信者番号は通知されません
「SUUMO(スーモ)を見た」と問い合わせください
つながらない方、不動産会社の方は
| Most price range 最多価格帯 | | 14 million yen (4 sections) 1400万円台(4区画) | Expenses 諸費用 | | Other expenses: Wet contribution 800,000 yen その他諸費用:水道負担金80万円 | Land of the right form 土地の権利形態 | | Ownership 所有権 | Building condition 建築条件 | | With 付 | Time delivery 引き渡し時期 | | 4 months after the contract 契約後4ヶ月 | Land category 地目 | | Residential land 宅地 | Use district 用途地域 | | One low-rise 1種低層 | Other limitations その他制限事項 | | Height district 高度地区 | Overview and notices その他概要・特記事項 | | Facilities: Public Water Supply, This sewage, City gas 設備:公営水道、本下水、都市ガス | Company profile 会社概要 | | <Marketing alliance (agency)> Governor of Kyoto Prefecture (3) No. 011477 (Ltd.) Holmes Trust Yubinbango611-0033 Kyoto Uji Okubo-cho, Kaminoyama 36-1 <販売提携(代理)>京都府知事(3)第011477号(株)ホームズトラスト〒611-0033 京都府宇治市大久保町上ノ山36-1 |
Local photos, including front road前面道路含む現地写真 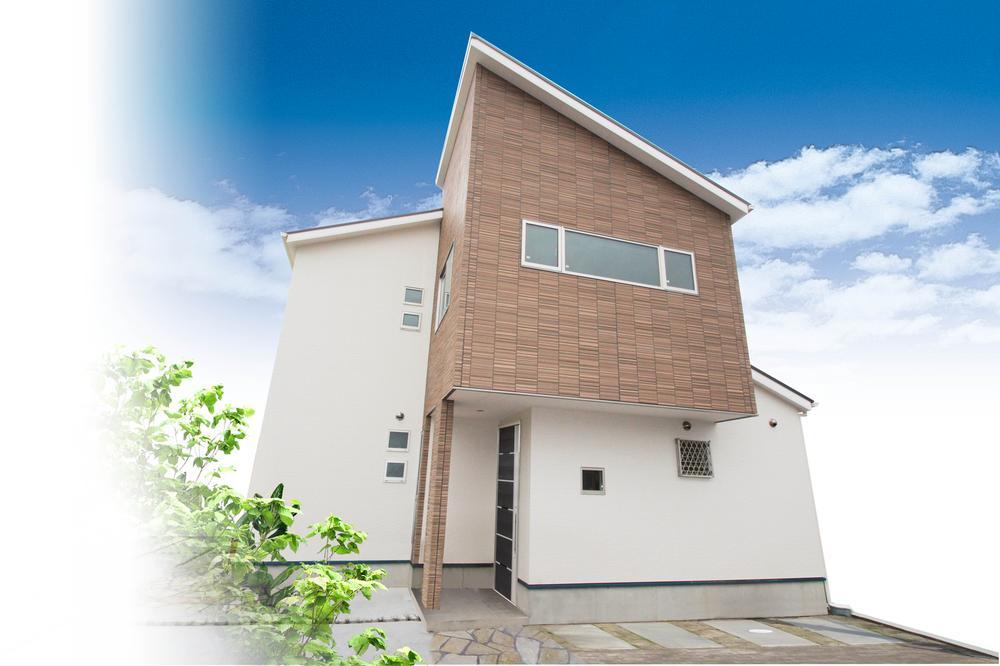 Local model house
現地モデルハウス
Local land photo現地土地写真 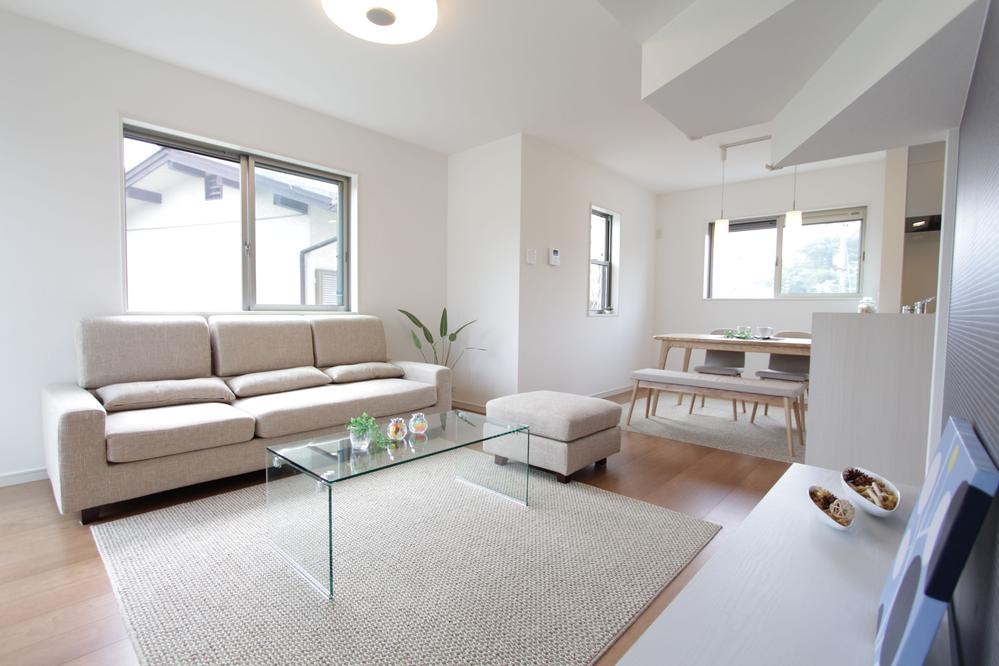 Living the sunshine plug
陽光がさしこむリビング
Building plan example (introspection photo)建物プラン例(内観写真) 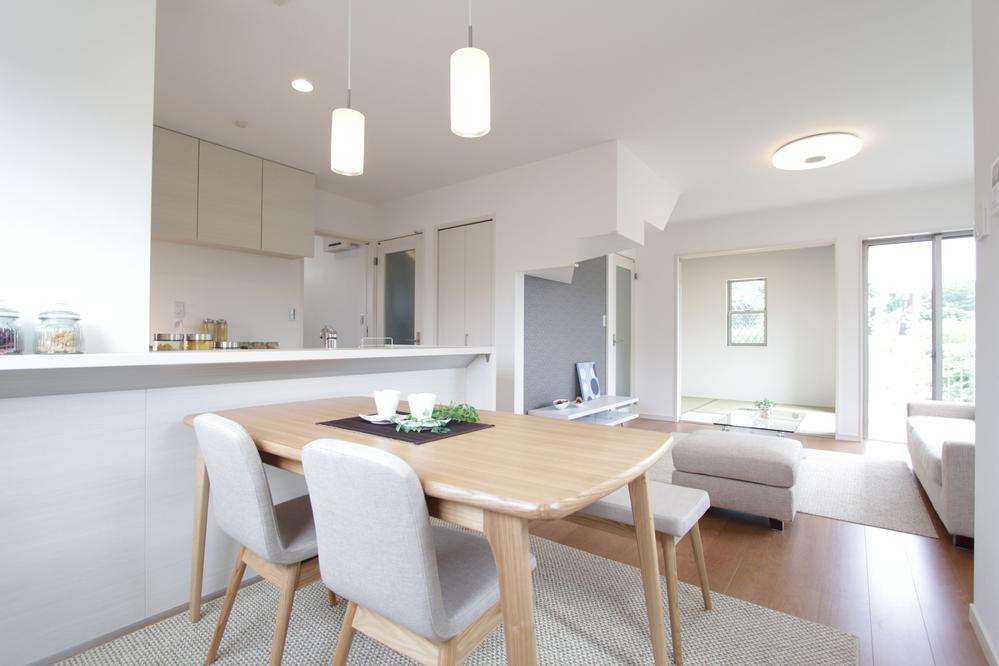 Dainigu to nurture the conversation of family
家族の会話を育むダイニグ
Other localその他現地 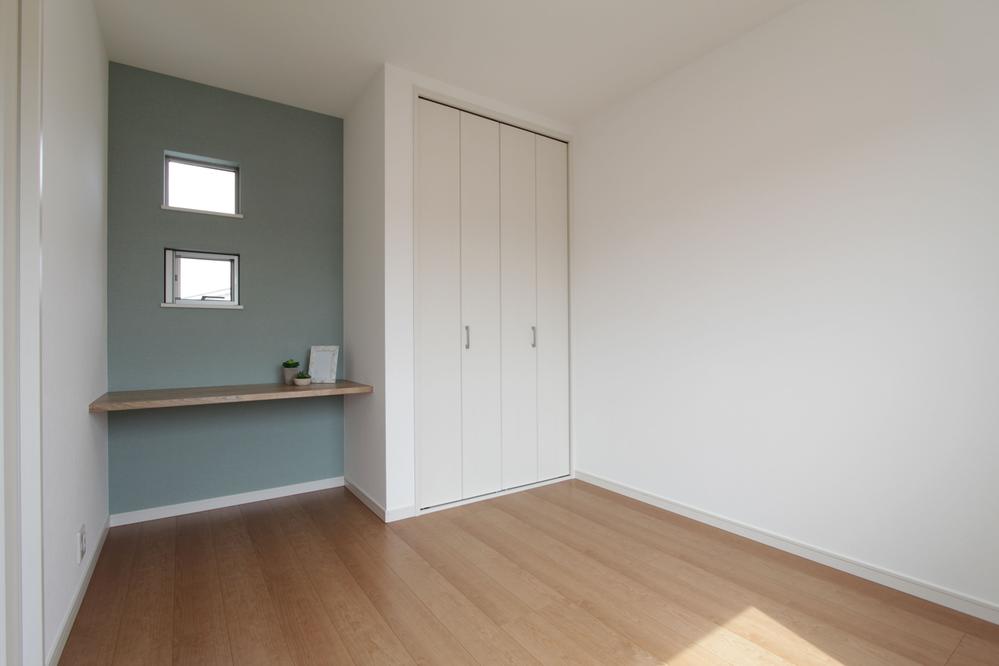 Built-in desk is also convenient to place the study desk or computer child.
備え付けのデスクはお子様の勉強机やパソコンを置くのにも便利。
Building plan example (introspection photo)建物プラン例(内観写真) 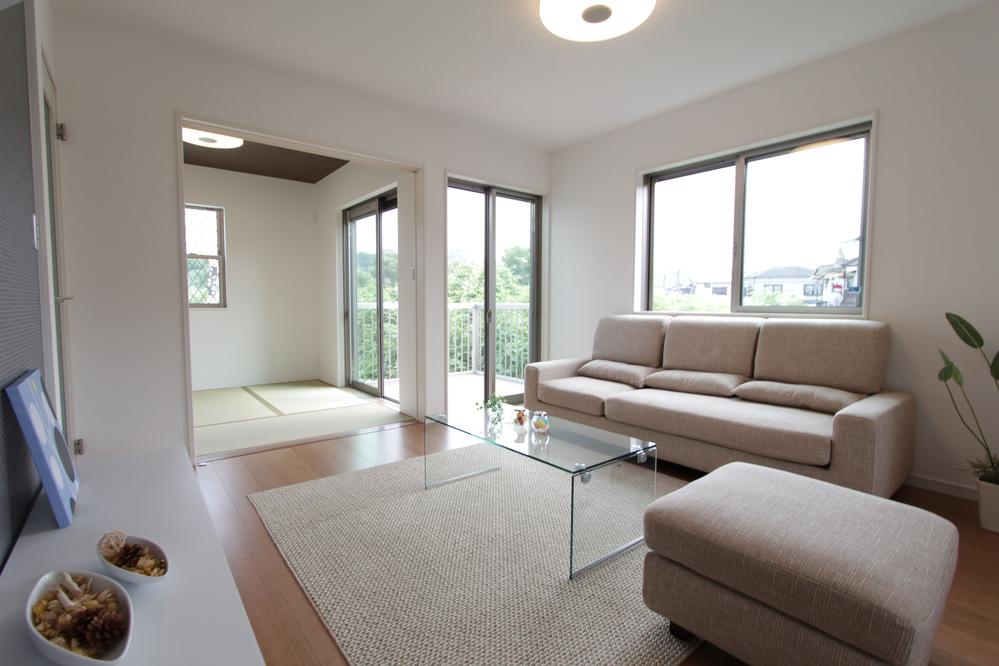 When the living room that leads to the Japanese-style room is left open the door to the large space
和室とつながるリビングは扉を開放しておくと大空間に
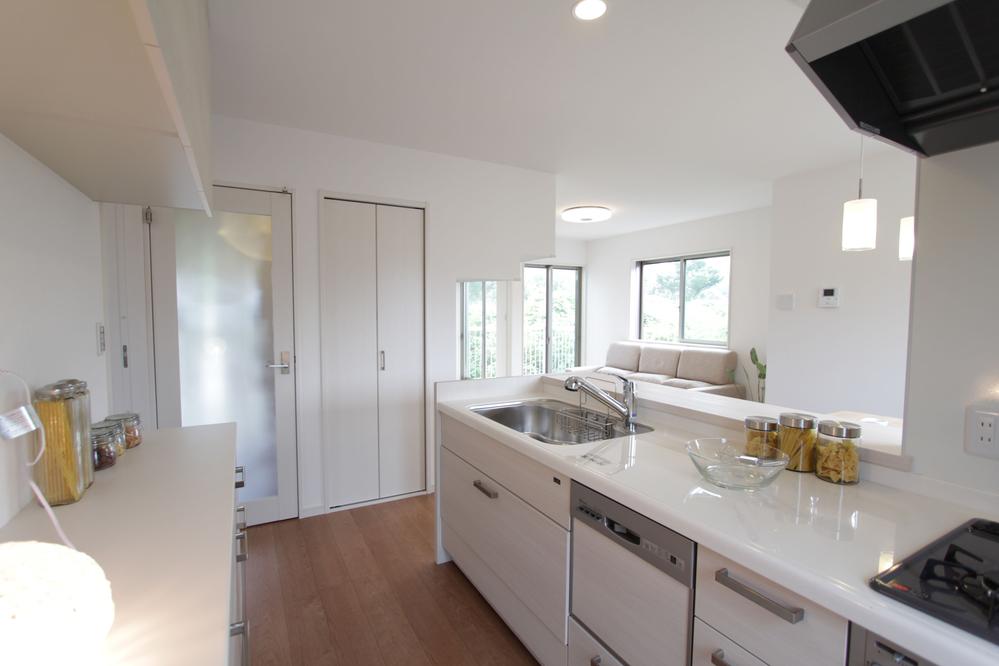 You can enjoy your food while watching the family in a living-dining.
リビングダイニングにいる家族を見ながらお料理を楽しめます。
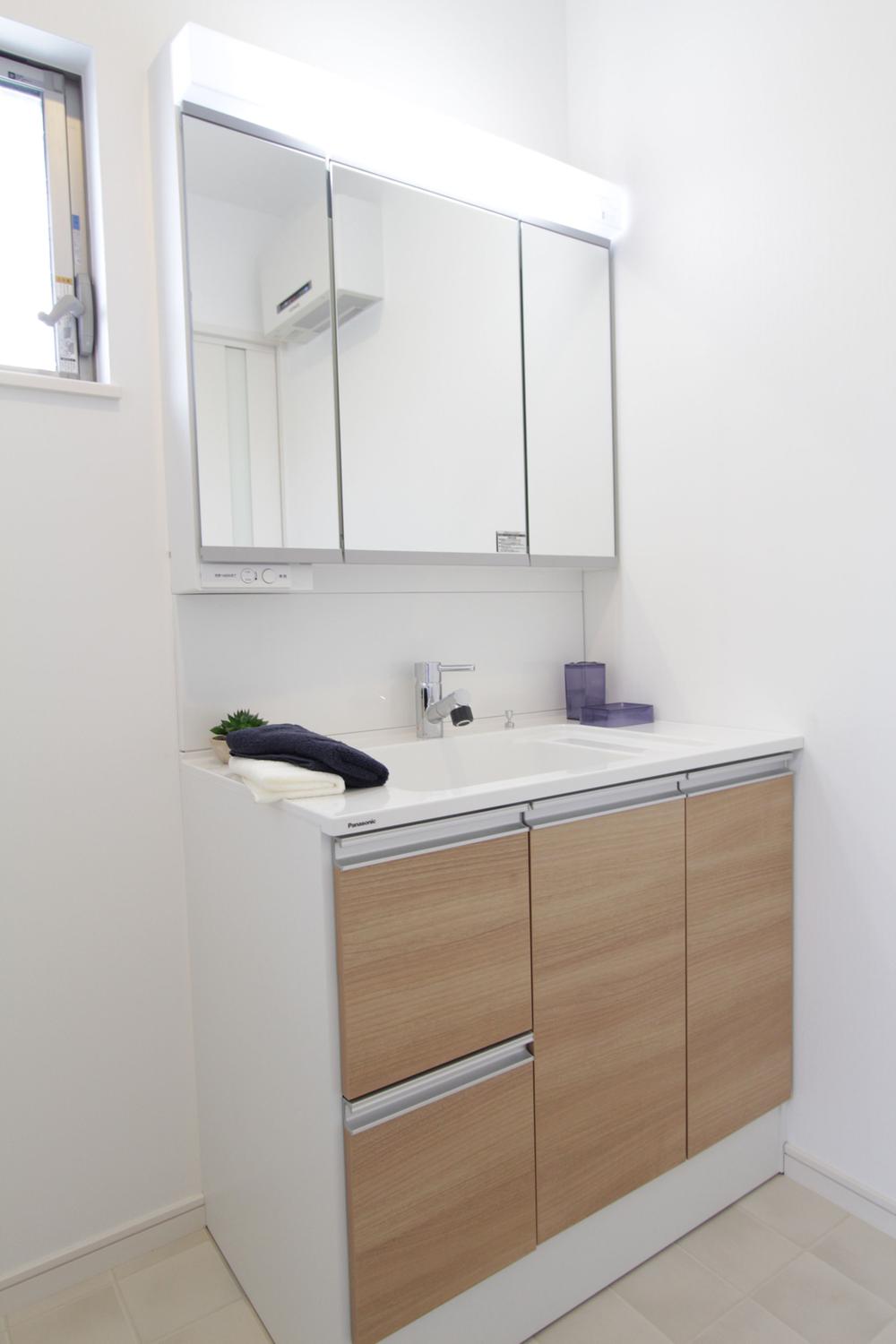 Wash basin of wide three-sided mirror
広い3面鏡の洗面台
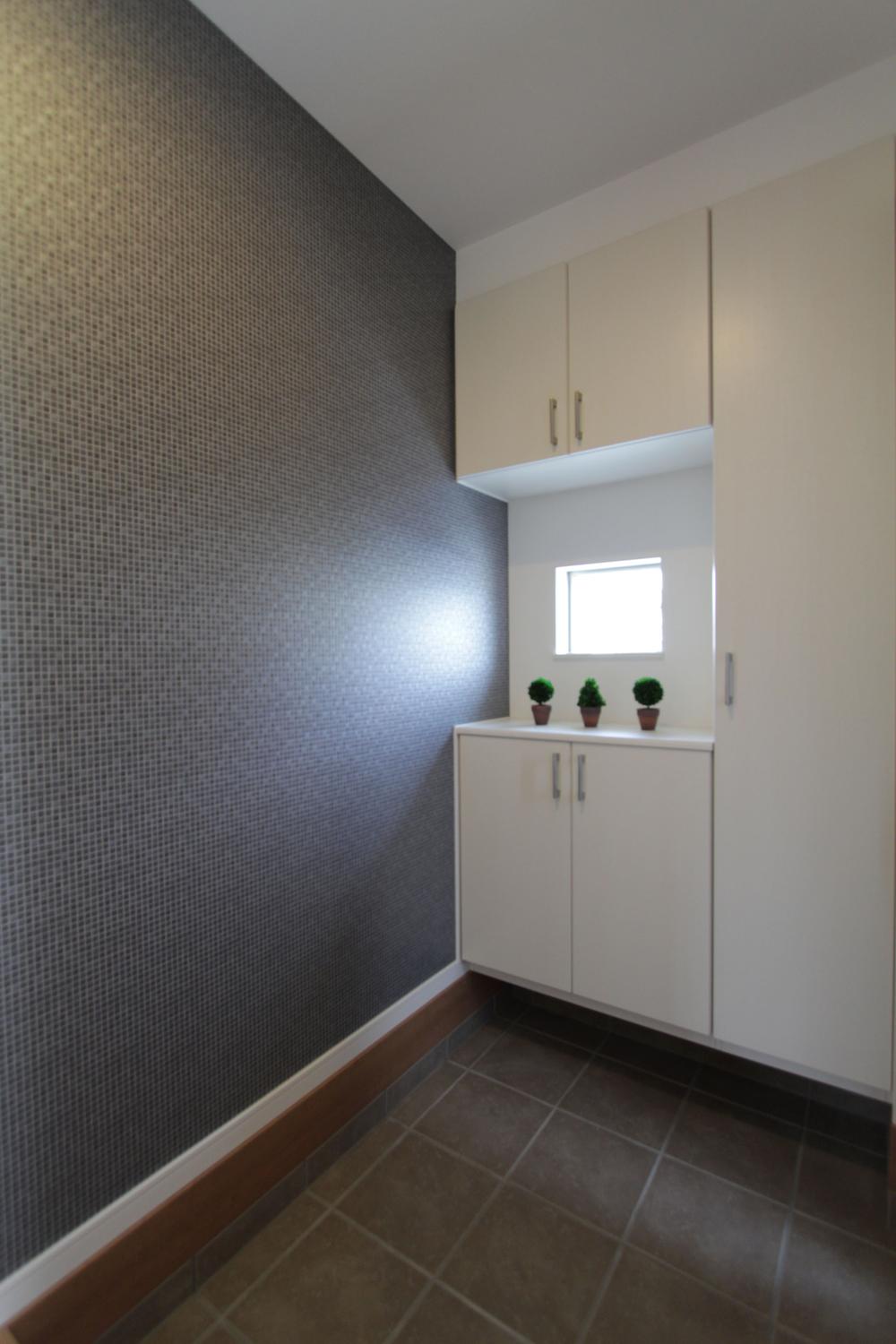 Entrance that by inserting a bright light from a small window
小窓から明るい光がさし込む玄関
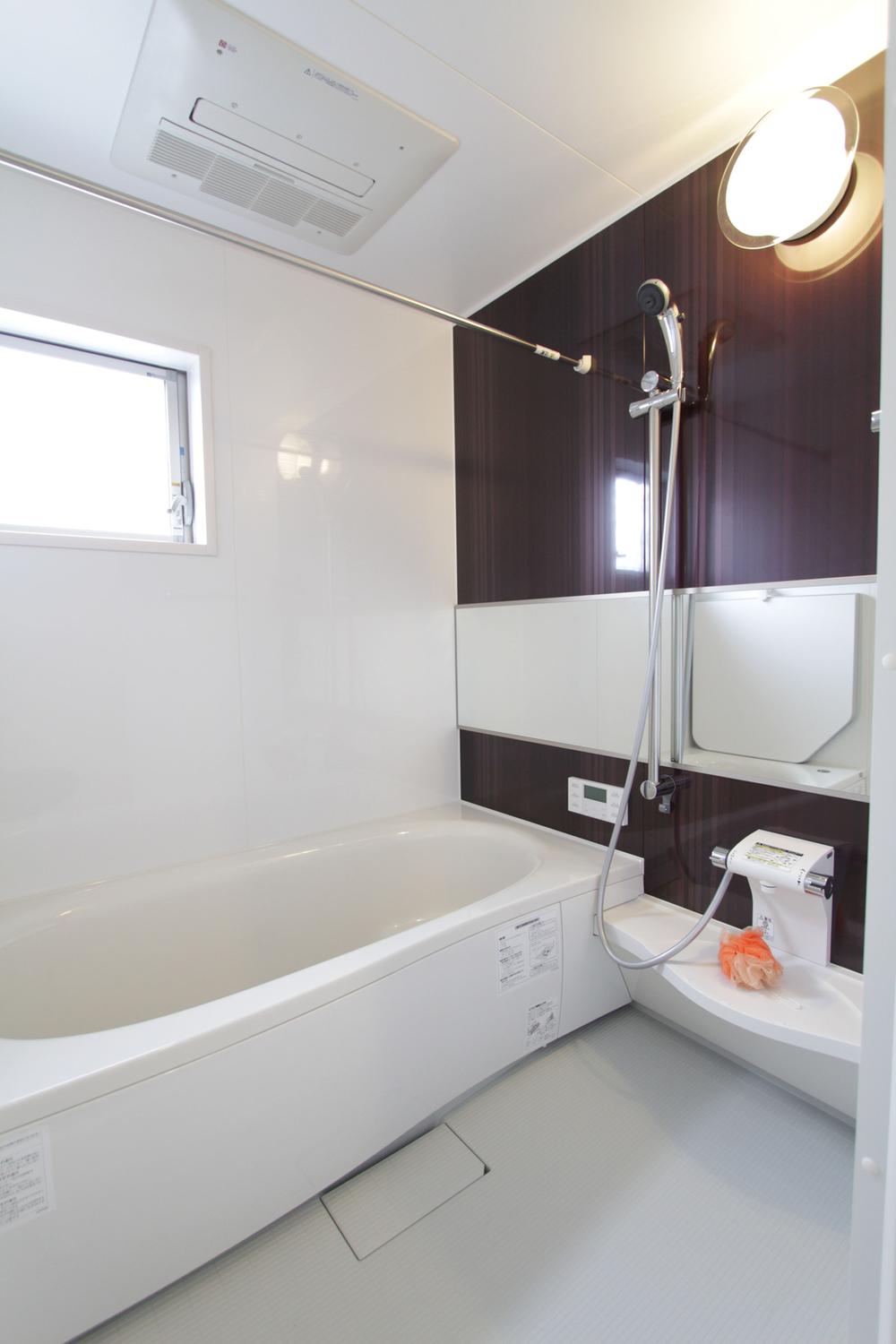 Relaxing bathroom
リラックスできる浴室
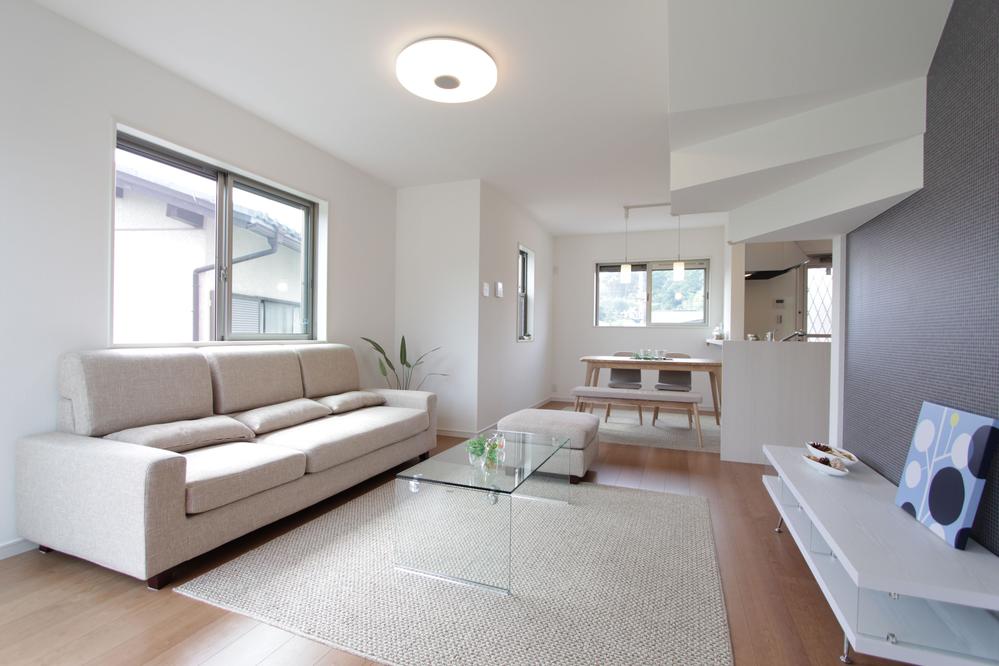 Natural light for us to always brighten the living room that enters from the large window.
大きい窓から入る自然光がリビングをいつも明るくしてくれます。
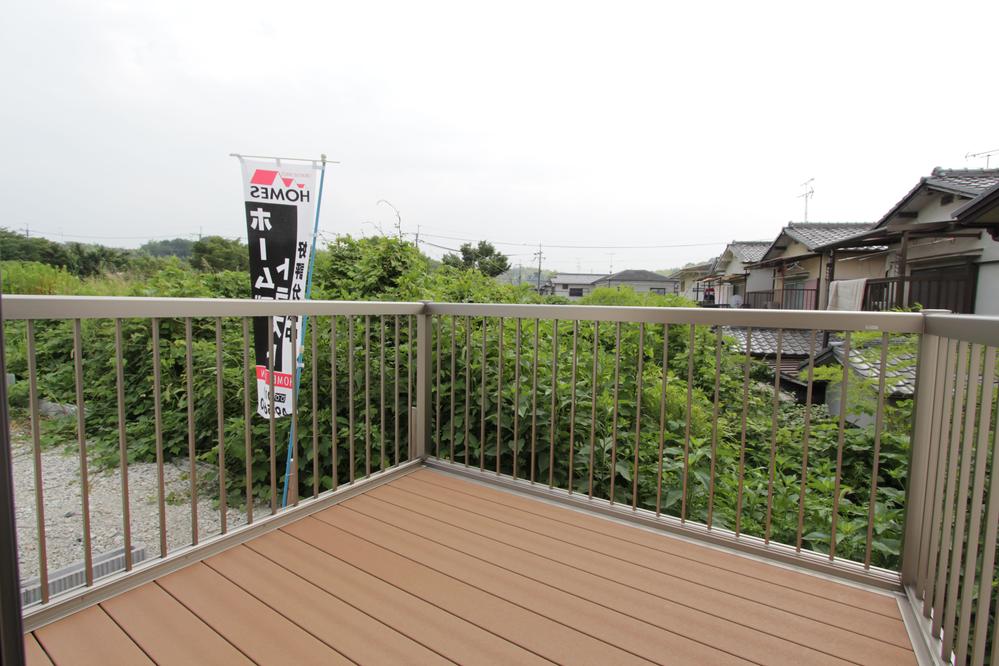 Wood deck space located on the first floor because it is built on a little hill, Glance summer not to worry, you can enjoy a barbecue and pool
1階にあるウッドデッキスペースは少し高台に建っている為、人目が気にならず夏はバーベキューやプールを楽しめます
The entire compartment Figure全体区画図 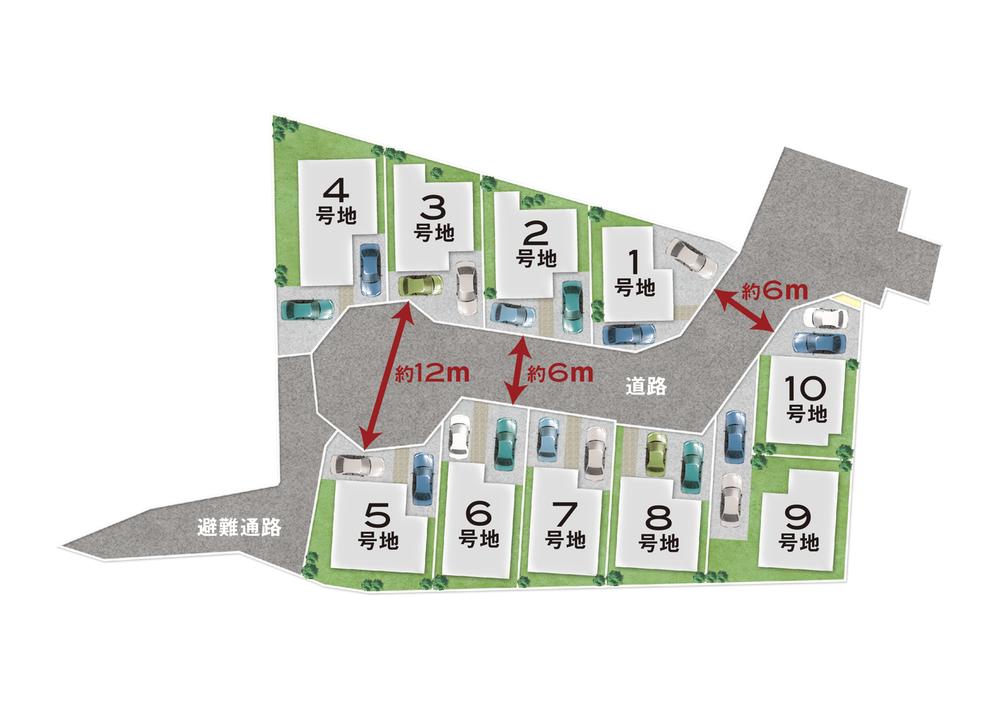 Compartment figure
区画図
Supermarketスーパー 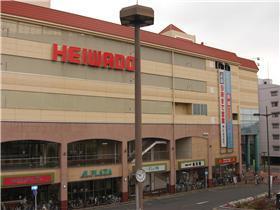 Al ・ Until Plaza Kyotanabe 1200m
アル・プラザ京田辺まで1200m
Junior high school中学校 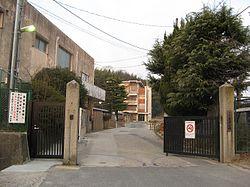 Kyotanabe 1280m to stand Tanabe junior high school
京田辺市立田辺中学校まで1280m
Kindergarten ・ Nursery幼稚園・保育園 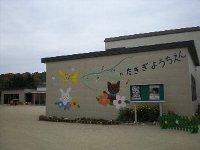 Kyotanabe Tatsutakigi to kindergarten 960m
京田辺市立薪幼稚園まで960m
Hospital病院 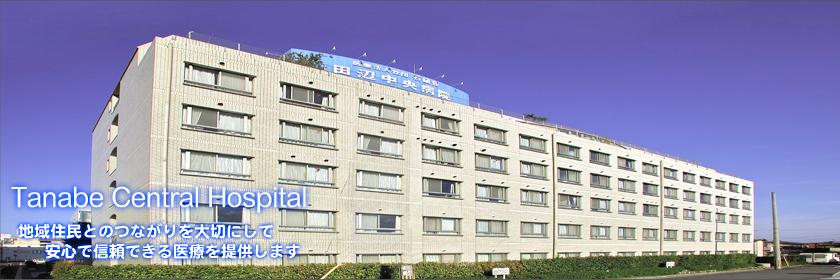 1440m until the medical corporation Association Ishizuchi Board Tanabe Central Hospital
医療法人社団石鎚会田辺中央病院まで1440m
Police station ・ Police box警察署・交番 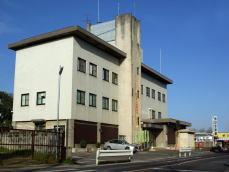 1360m to Tanabe police station
田辺警察署まで1360m
Local land photo現地土地写真 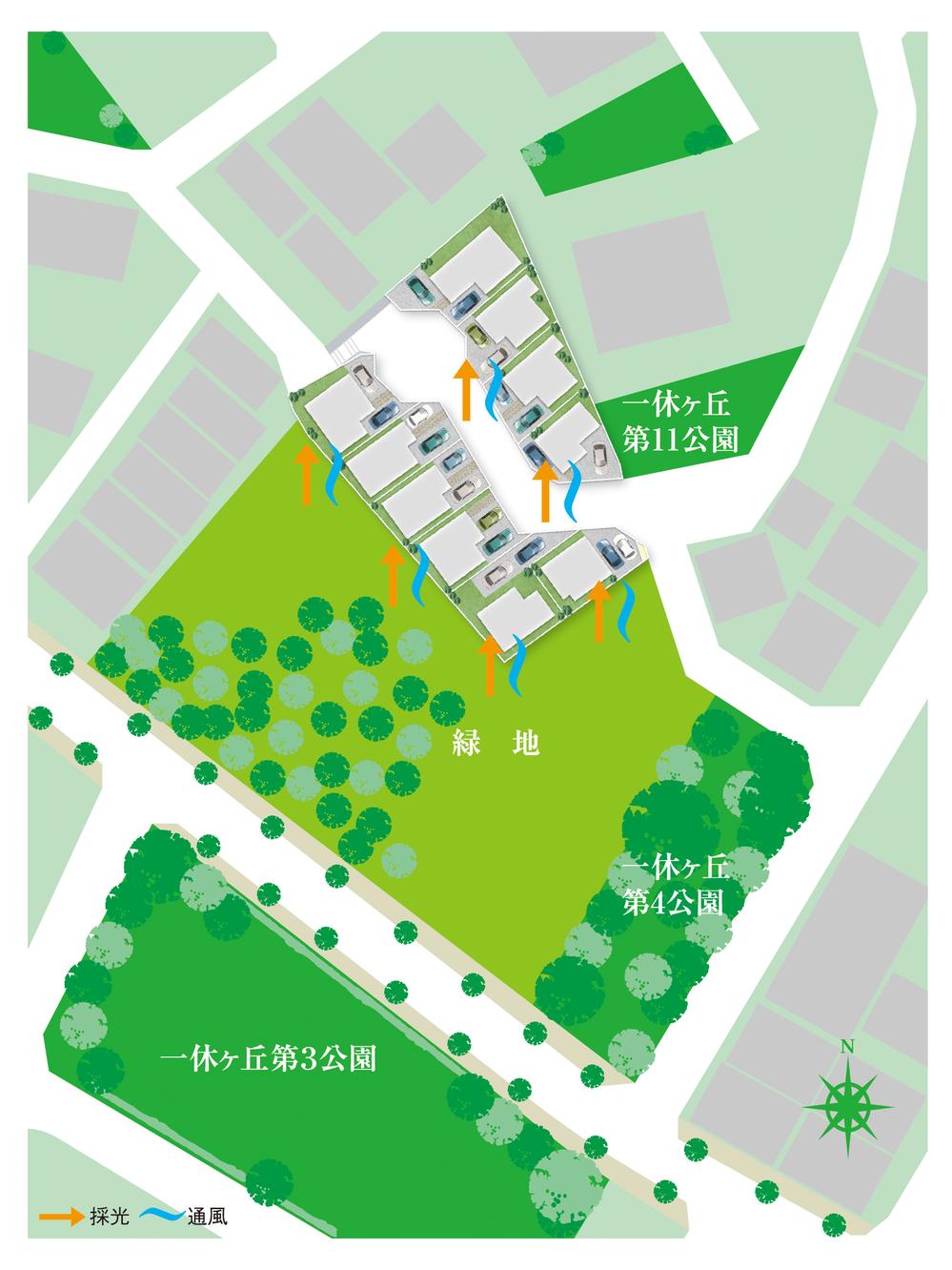 South side open all 10 compartments
南面開放全10区画
Local guide map現地案内図 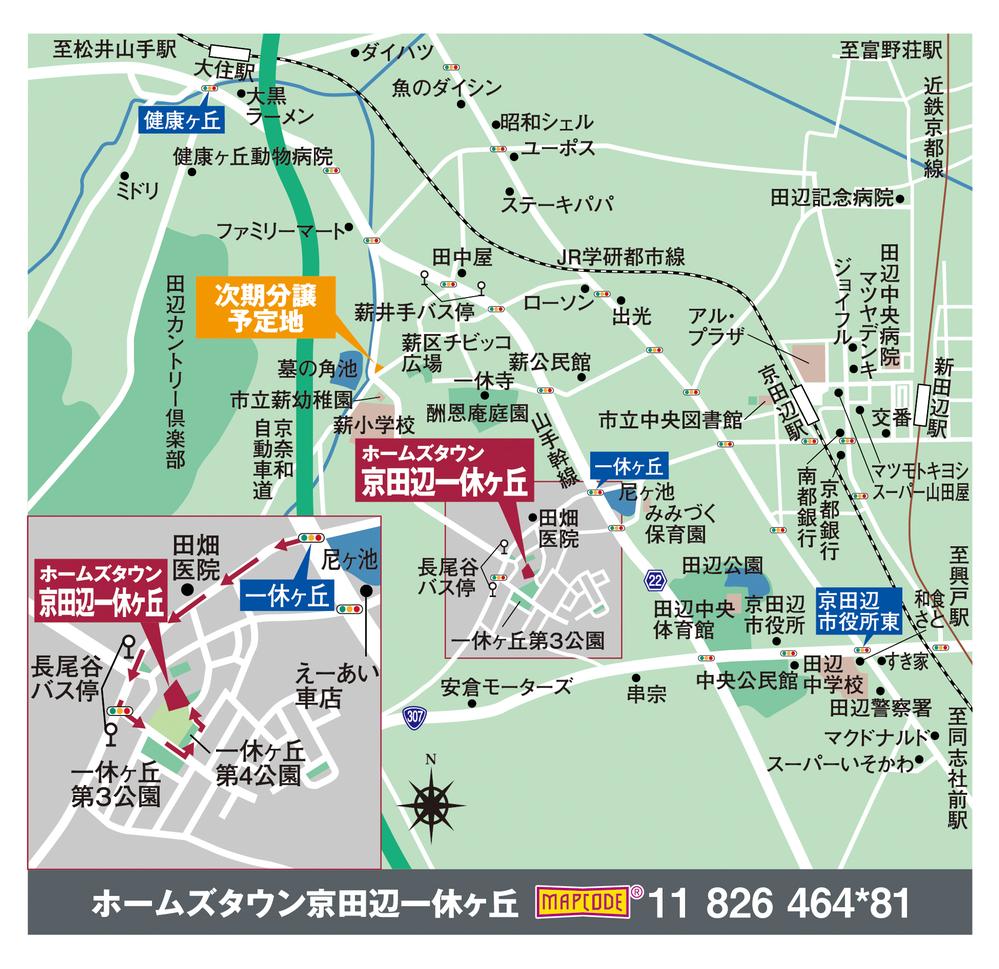 map
地図
Building plan example (floor plan)建物プラン例(間取り図) 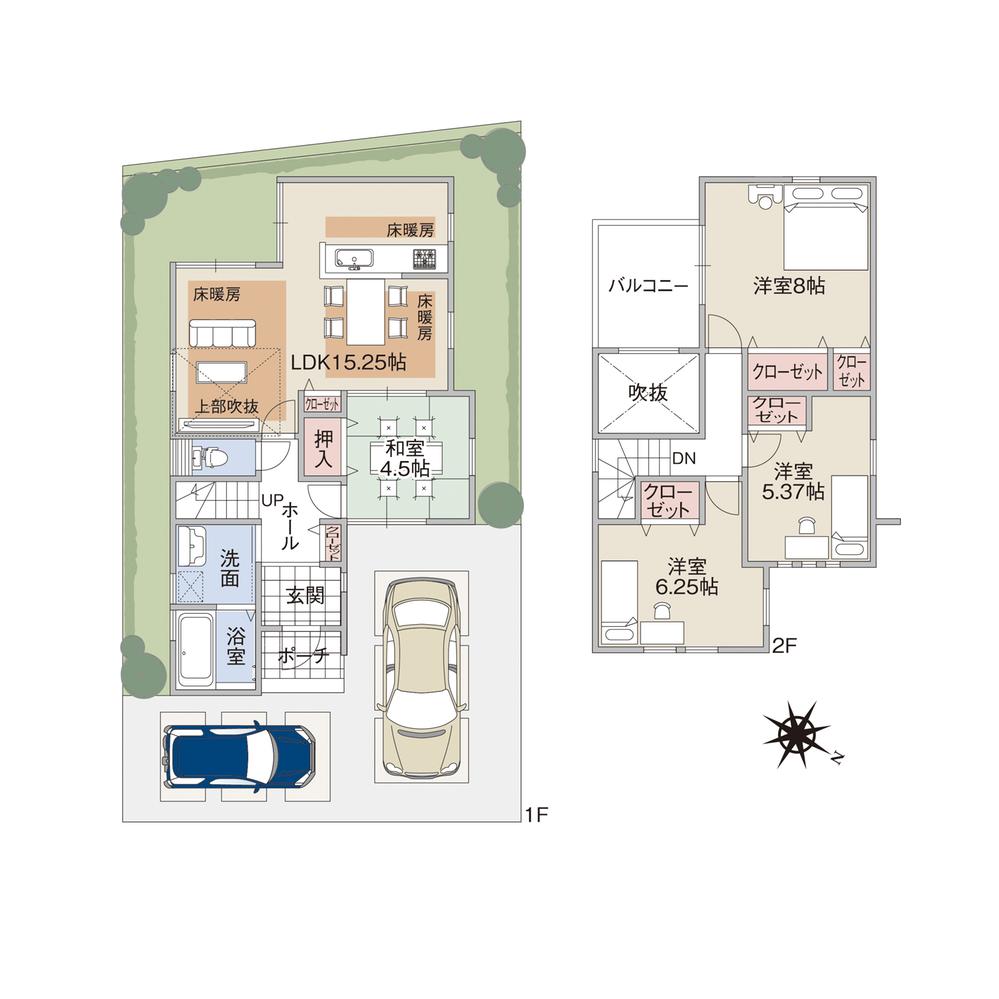 Local model house
現地モデルハウス
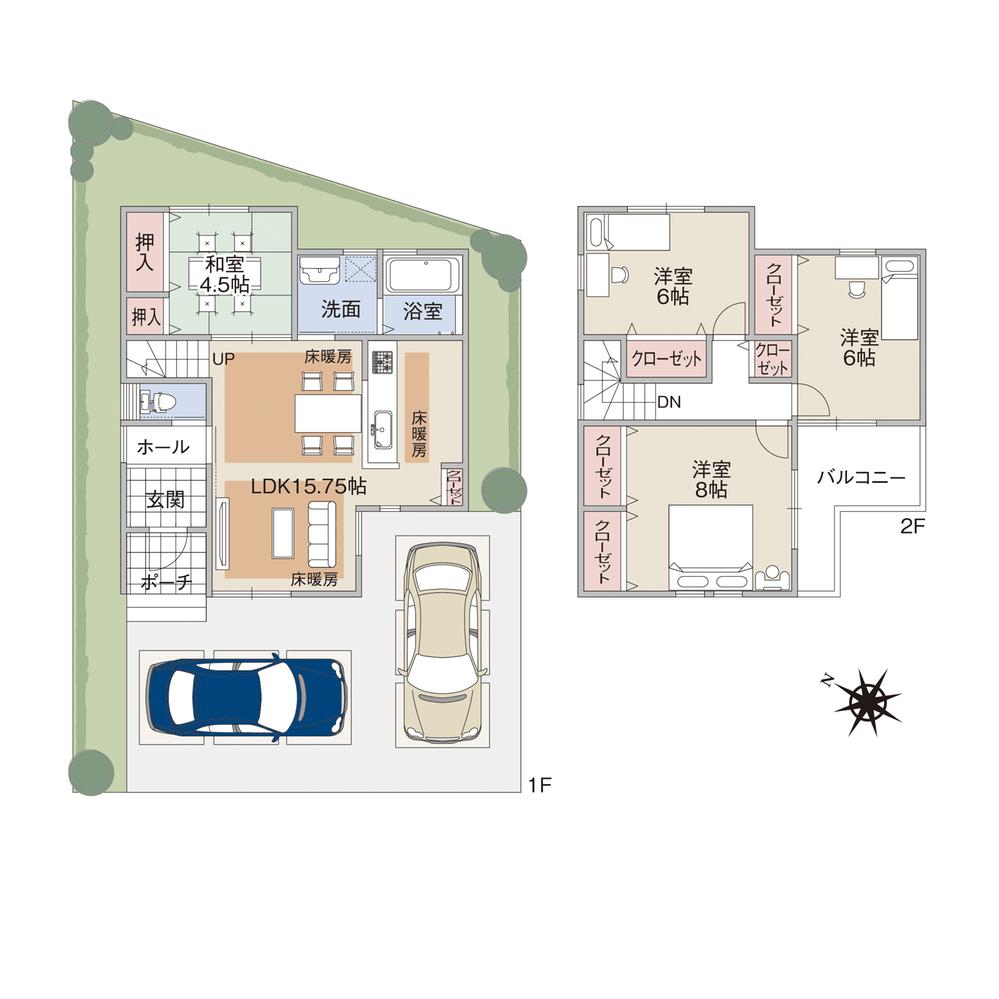 Local model house
現地モデルハウス
Location
| 





















