Land/Building » Kansai » Kyoto » Kyotanabe
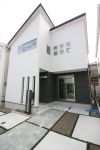 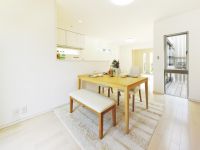
| | Kyoto Kyotanabe 京都府京田辺市 |
| Kintetsu Kyoto Line "Kodo" walk 5 minutes 近鉄京都線「興戸」歩5分 |
| Express station Kintetsu "Nitta side" station within walking distance, Town of convenience rich all 9 compartment 急行停車駅近鉄「新田辺」駅徒歩圏、利便性豊かな全9区画の街 |
Local guide map 現地案内図 | | Local guide map 現地案内図 | Features pickup 特徴ピックアップ | | 2 along the line more accessible / Super close / It is close to the city / Yang per good / Siemens south road / A quiet residential area / Around traffic fewer / Or more before road 6m / Corner lot / Shaping land / City gas / Flat terrain / Building plan example there / Housing land 2沿線以上利用可 /スーパーが近い /市街地が近い /陽当り良好 /南側道路面す /閑静な住宅地 /周辺交通量少なめ /前道6m以上 /角地 /整形地 /都市ガス /平坦地 /建物プラン例有り /集合住宅用地 | Event information イベント情報 | | Local guide Board (Please be sure to ask in advance) schedule / Every Saturday, Sunday and public holidays time / 10:00 ~ 18:00 現地案内会(事前に必ずお問い合わせください)日程/毎週土日祝時間/10:00 ~ 18:00 | Property name 物件名 | | Holmes Town Shintanabe east II ホームズタウン新田辺東II | Price 価格 | | 12,390,000 yen ~ 15,490,000 yen 1239万円 ~ 1549万円 | Building coverage, floor area ratio 建ぺい率・容積率 | | Building coverage: 60%, Volume ratio: 200% 建ぺい率:60%、容積率:200% | Sales compartment 販売区画数 | | 4 compartments 4区画 | Total number of compartments 総区画数 | | 9 compartment 9区画 | Land area 土地面積 | | 100 sq m ~ 107.78 sq m (30.24 tsubo ~ 32.60 tsubo) (Registration) 100m2 ~ 107.78m2(30.24坪 ~ 32.60坪)(登記) | Driveway burden-road 私道負担・道路 | | About 6m ・ About 12m 約6m・約12m | Land situation 土地状況 | | Vacant lot 更地 | Address 住所 | | Kyoto Kyotanabe Kusanai Nishigaichi 京都府京田辺市草内西垣内 | Traffic 交通 | | Kintetsu Kyoto Line "Kodo" walk 5 minutes
Kintetsu Kyoto Line "Nitta side" walk 15 minutes
JR katamachi line "Kyotanabe" walk 19 minutes 近鉄京都線「興戸」歩5分
近鉄京都線「新田辺」歩15分
JR片町線「京田辺」歩19分
| Related links 関連リンク | | [Related Sites of this company] 【この会社の関連サイト】 | Contact お問い合せ先 | | TEL: 0800-603-3184 [Toll free] mobile phone ・ Also available from PHS
Caller ID is not notified
Please contact the "saw SUUMO (Sumo)"
If it does not lead, If the real estate company TEL:0800-603-3184【通話料無料】携帯電話・PHSからもご利用いただけます
発信者番号は通知されません
「SUUMO(スーモ)を見た」と問い合わせください
つながらない方、不動産会社の方は
| Expenses 諸費用 | | Other expenses: Wet contribution 800,000 yen, Basic outside 構費 900,000 yen ・ 1,000,000 yen その他諸費用:水道負担金80万円、基本外構費90万円・100万円 | Land of the right form 土地の権利形態 | | Ownership 所有権 | Building condition 建築条件 | | With 付 | Time delivery 引き渡し時期 | | 4 months after the contract 契約後4ヶ月 | Land category 地目 | | Residential land 宅地 | Use district 用途地域 | | One dwelling 1種住居 | Other limitations その他制限事項 | | Height district 高度地区 | Overview and notices その他概要・特記事項 | | Facilities: Public Water Supply, This sewage, City gas, Kansai Electric Power Co., Inc. 設備:公営水道、本下水、都市ガス、関西電力 | Company profile 会社概要 | | <Marketing alliance (agency)> Governor of Kyoto Prefecture (3) No. 011477 (Ltd.) Holmes Trust Yubinbango611-0033 Kyoto Uji Okubo-cho, Kaminoyama 36-1 <販売提携(代理)>京都府知事(3)第011477号(株)ホームズトラスト〒611-0033 京都府宇治市大久保町上ノ山36-1 |
Local photos, including front road前面道路含む現地写真 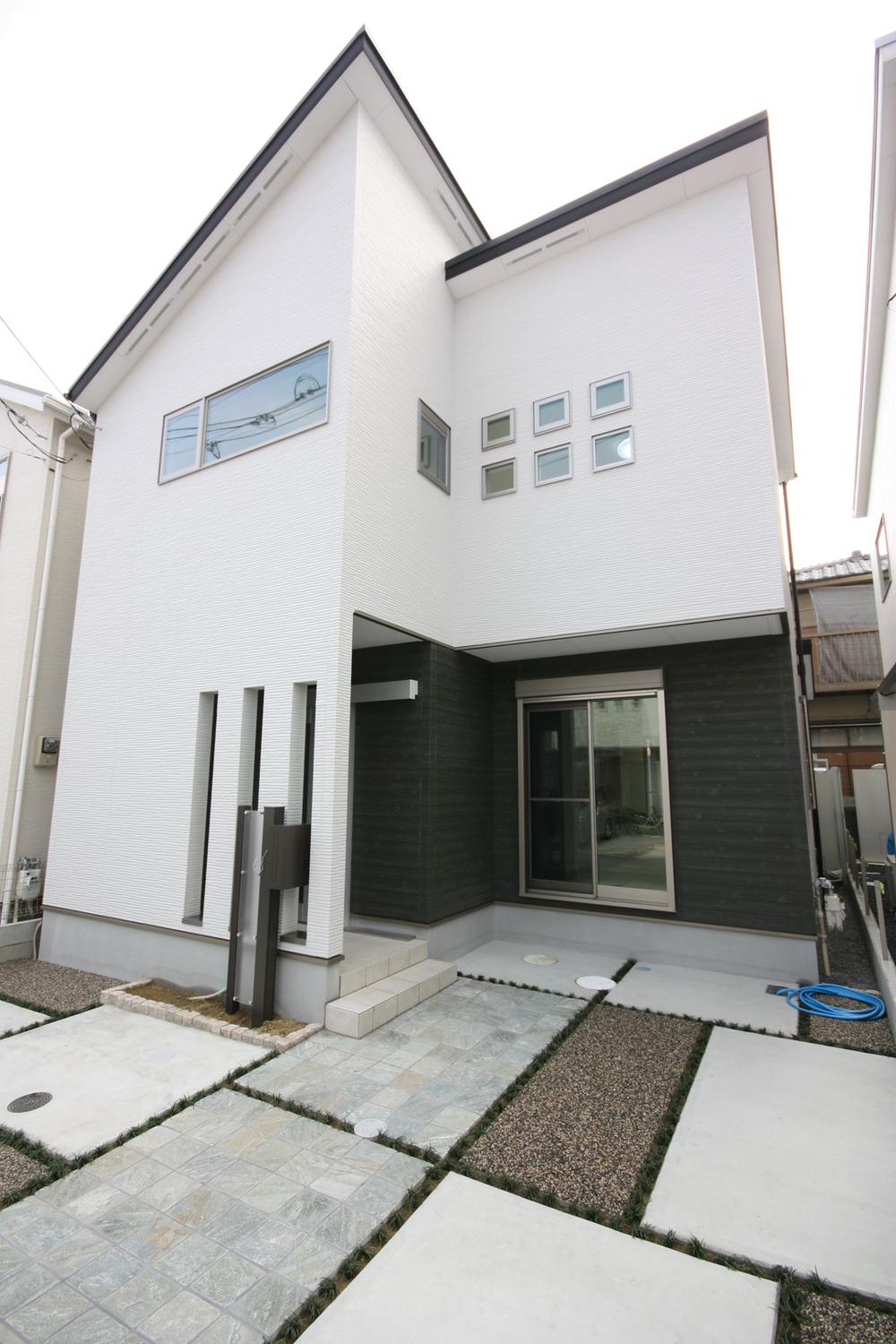 Stylish appearance. Not just only good looks, It should delight even lighting and ventilation.
スタイリッシュな外観。ただ見た目が良いだけでなく、採光や風通しも喜んで頂けるはず。
Building plan example (introspection photo)建物プラン例(内観写真) 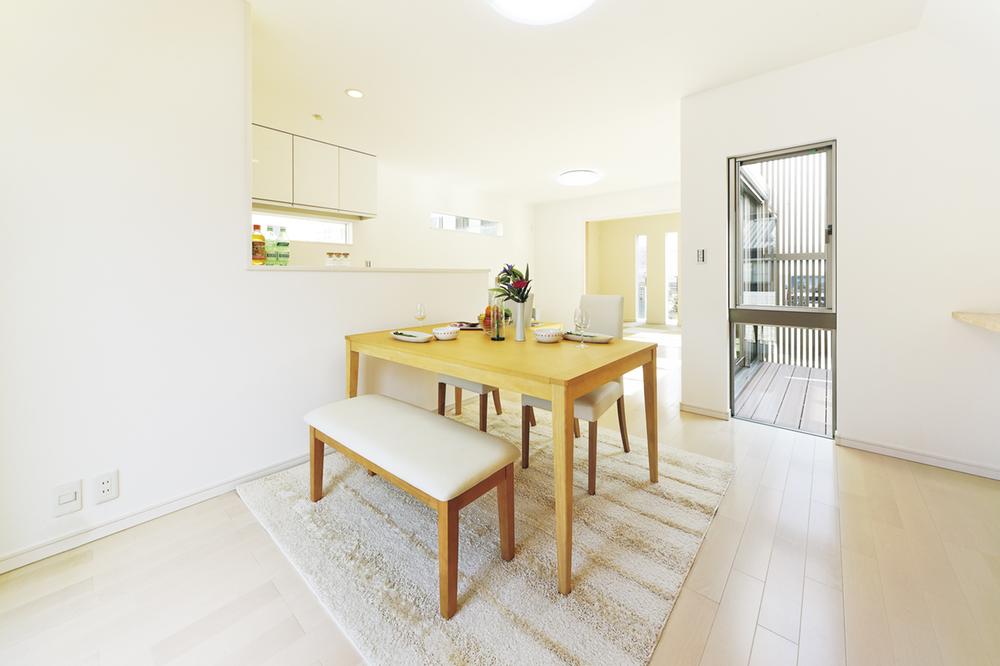 Happy easy floor plan to take the communication from the kitchen. By unified in soft colors, Furthermore brightness is increased in the room.
キッチンからコミュニケーションが取りやすい間取りが嬉しい。柔らかい色味で統一することで、さらに室内に明るさが増します。
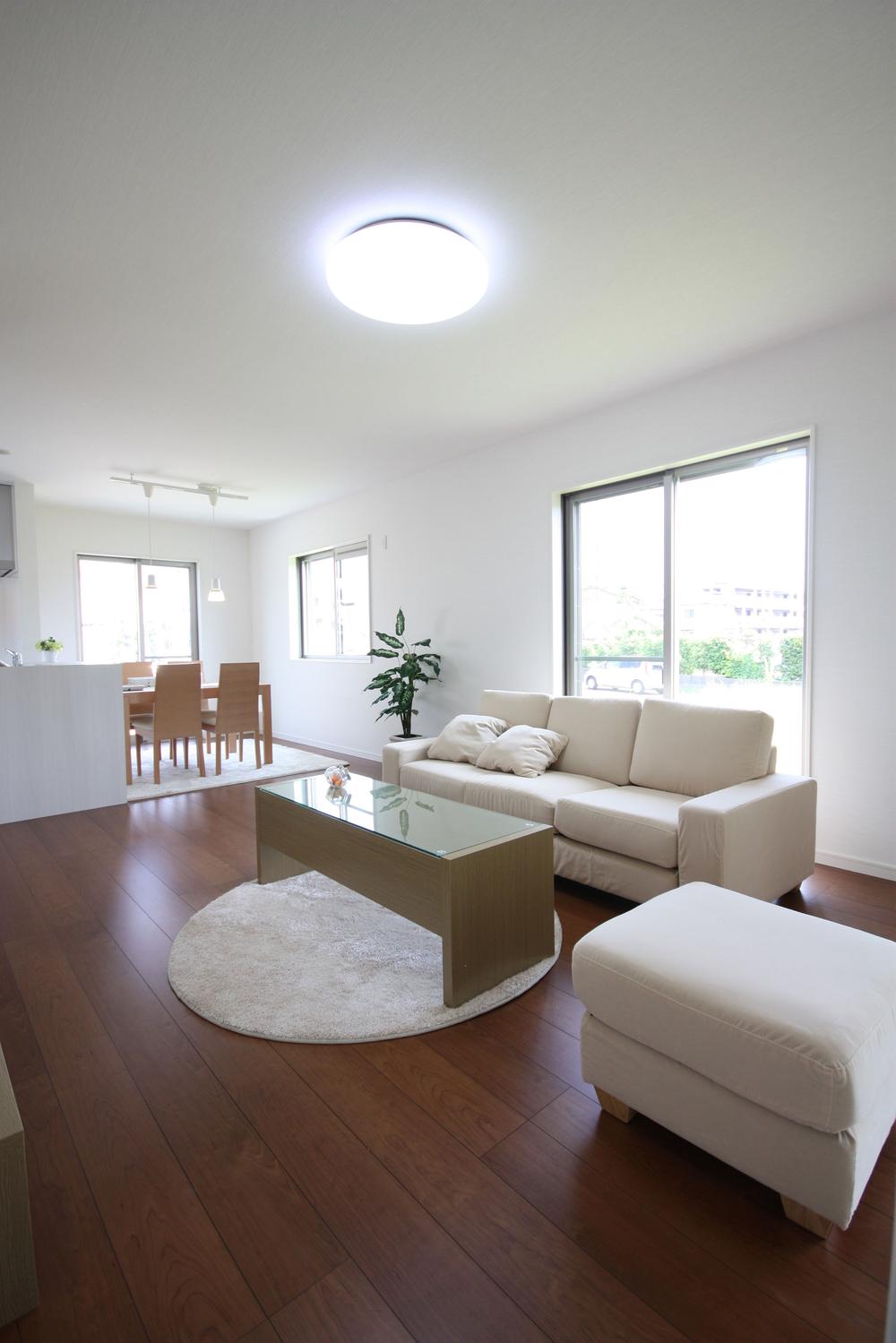 Also popular dark eyes of flooring calm. Luxury will UP.
落ち着いた濃い目のフローリングも人気です。高級感がUPします。
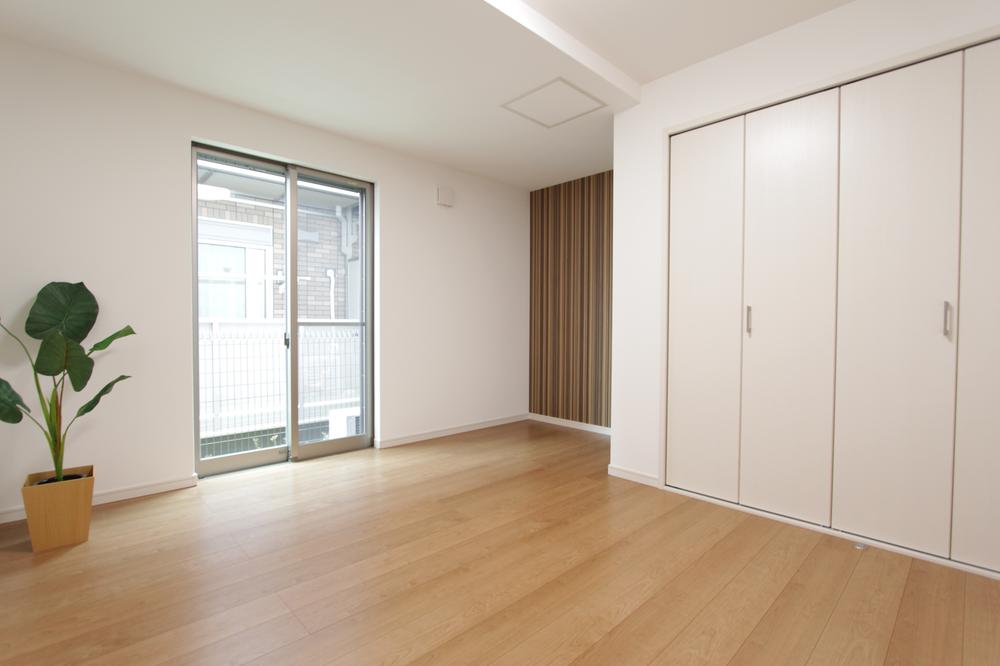 Housed plenty of bedroom. By providing a counter to the accent part, Little workspace, Or mirror the dresser at a.
収納たっぷりな寝室。アクセント部分にカウンターを設ければ、ちょっとしたワークスペース、又は鏡を置いてドレッサーに。
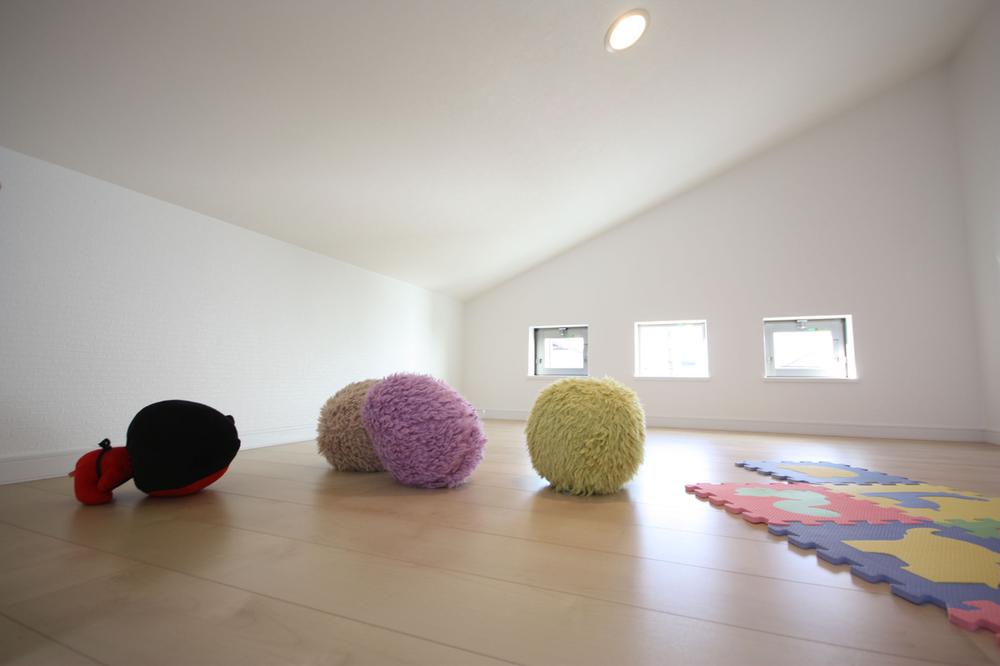 Children's Playground tickle the child mind, such as the secret base. It is convenient to use as well as a storage.
秘密基地のような子供心をくすぐるキッズスペース。収納としても使えて便利です。
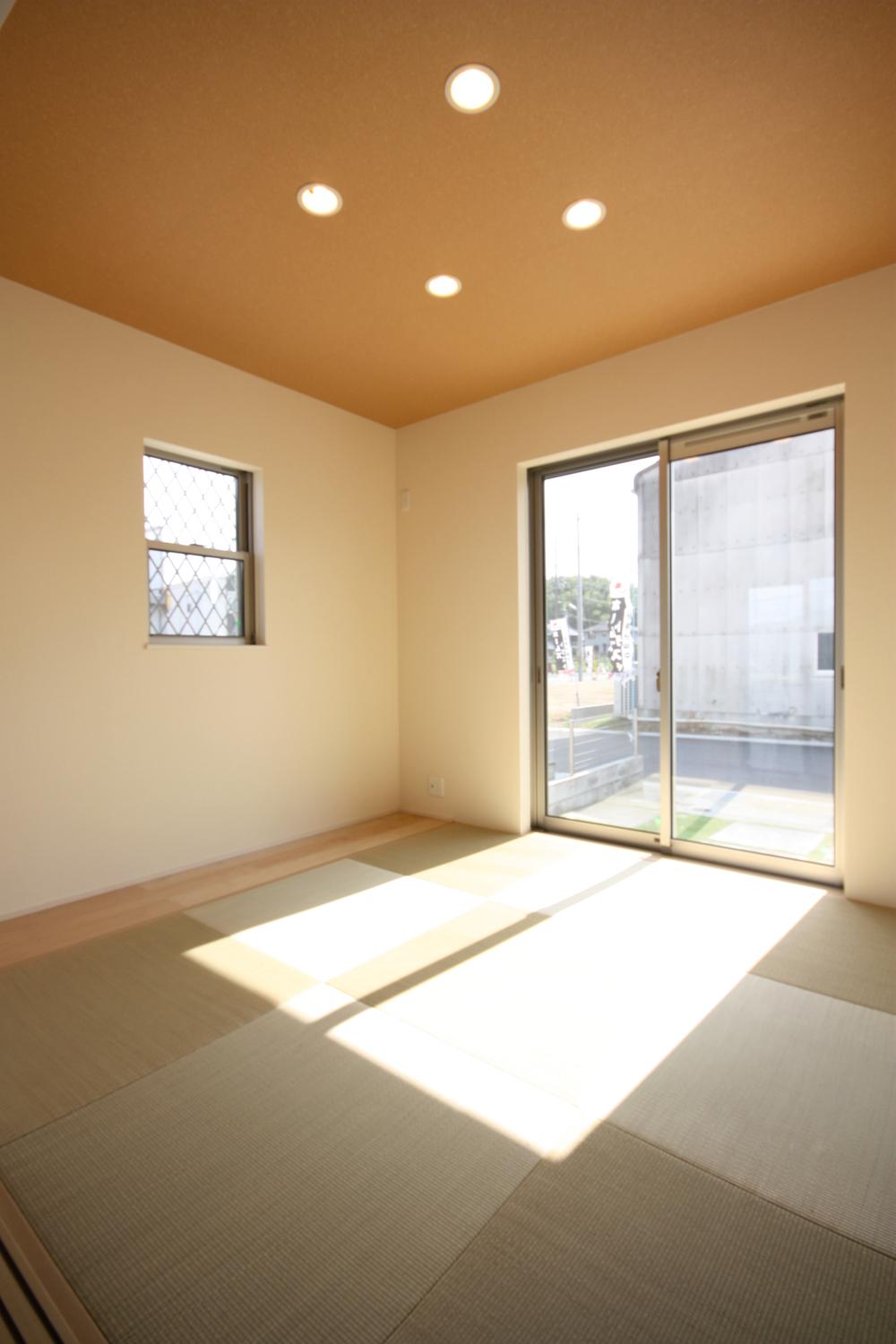 Japanese-style room, which is very useful unchanged from a long time ago. It can also correspond to the sudden visitor.
昔から変わらず大変重宝される和室。突然の来客にも対応できます。
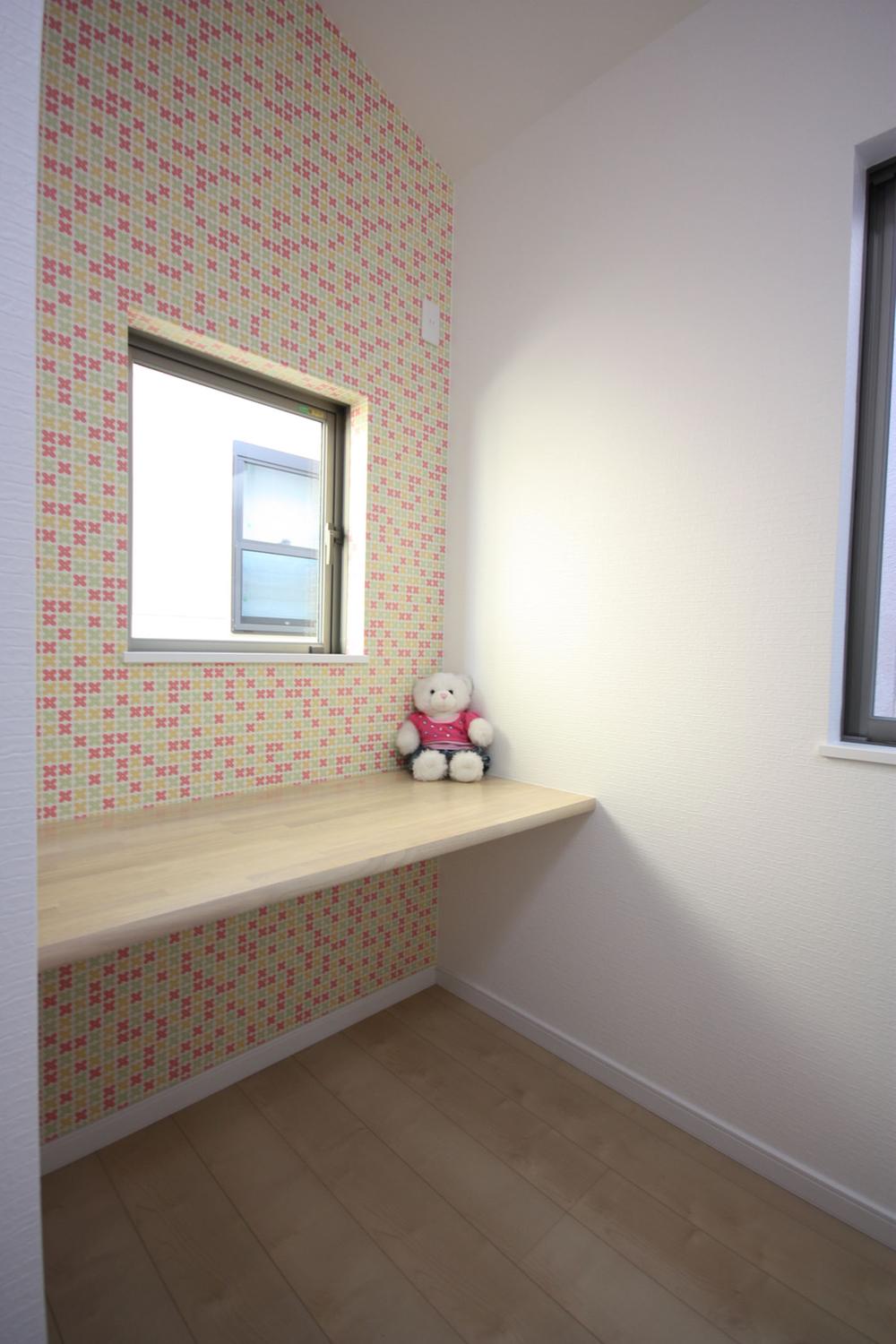 The children's room of accent, Such a lovely wallpaper is also recommended. Effortlessly move No need for desk.
子供部屋のアクセントには、このような可愛らしい壁紙もおススメです。デスクいらずでお引越しも楽々。
Local photos, including front road前面道路含む現地写真 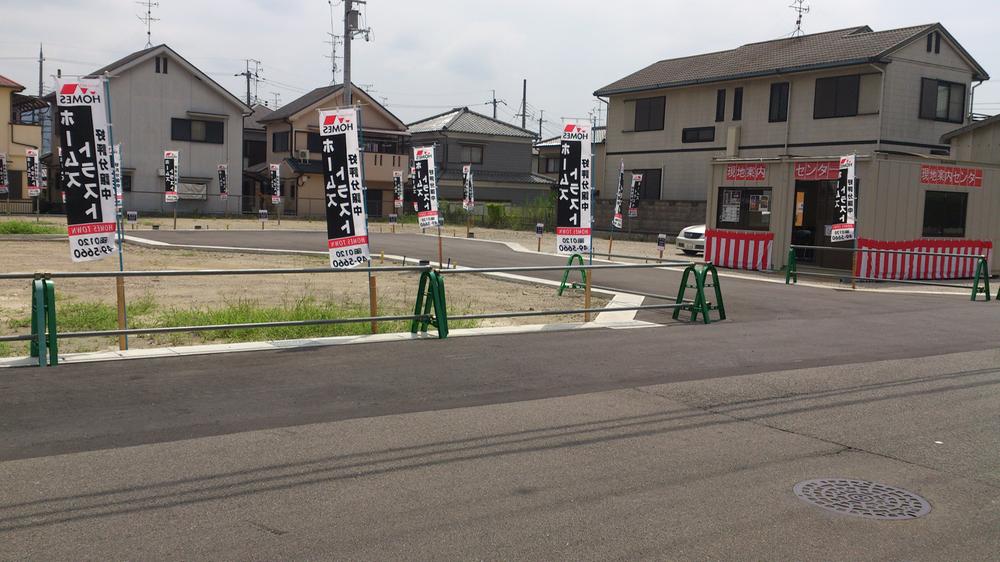 A quiet residential area in the spacious front road
広々とした前道に閑静な住宅街
Station駅 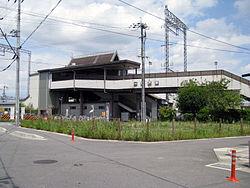 Kintetsu Kyoto Line 400m until Kōdo Station
近鉄京都線 興戸駅まで400m
Kindergarten ・ Nursery幼稚園・保育園 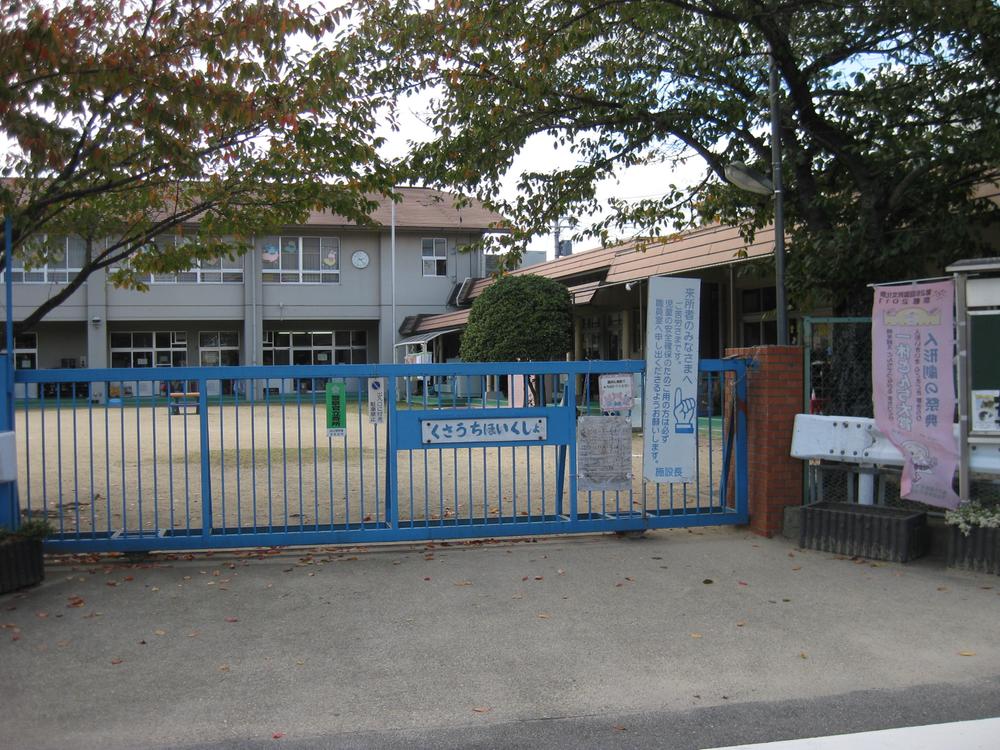 80m until the grass in the nursery
草内保育所まで80m
Police station ・ Police box警察署・交番 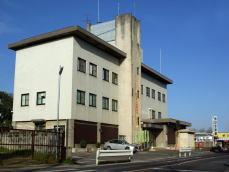 1200m to Tanabe Station
田辺署まで1200m
Building plan example (floor plan)建物プラン例(間取り図) 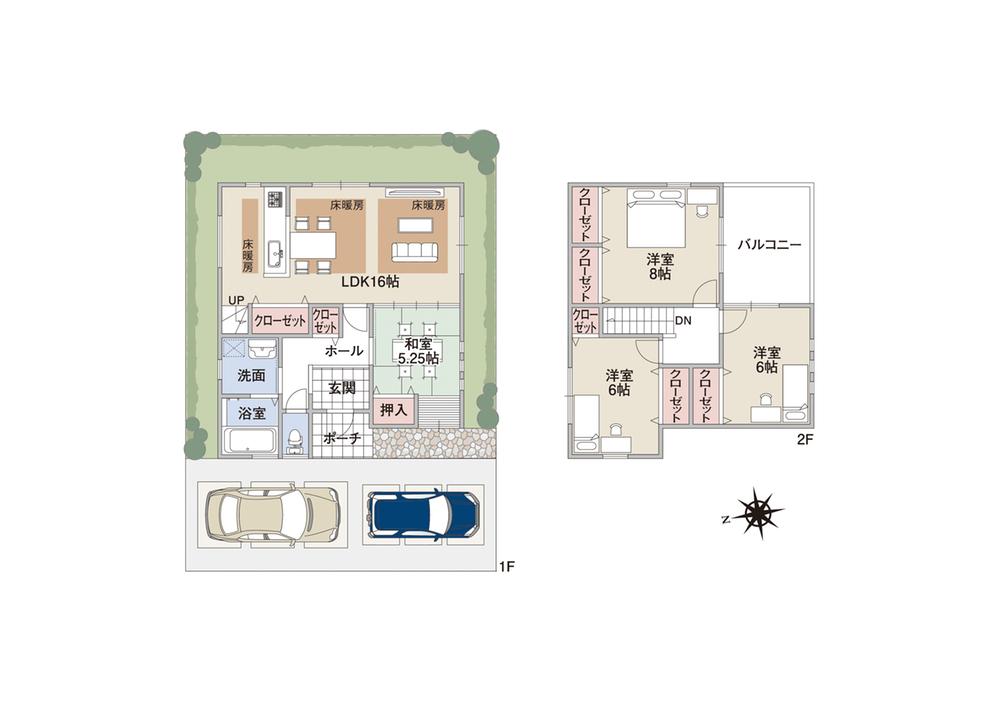 Building plan example (No. 3 locations) 4LDK, Land price 13,680,000 yen, Land area 100.46 sq m , Building price 16.7 million yen, Building area 98.01 sq m
建物プラン例(3号地)4LDK、土地価格1368万円、土地面積100.46m2、建物価格1670万円、建物面積98.01m2
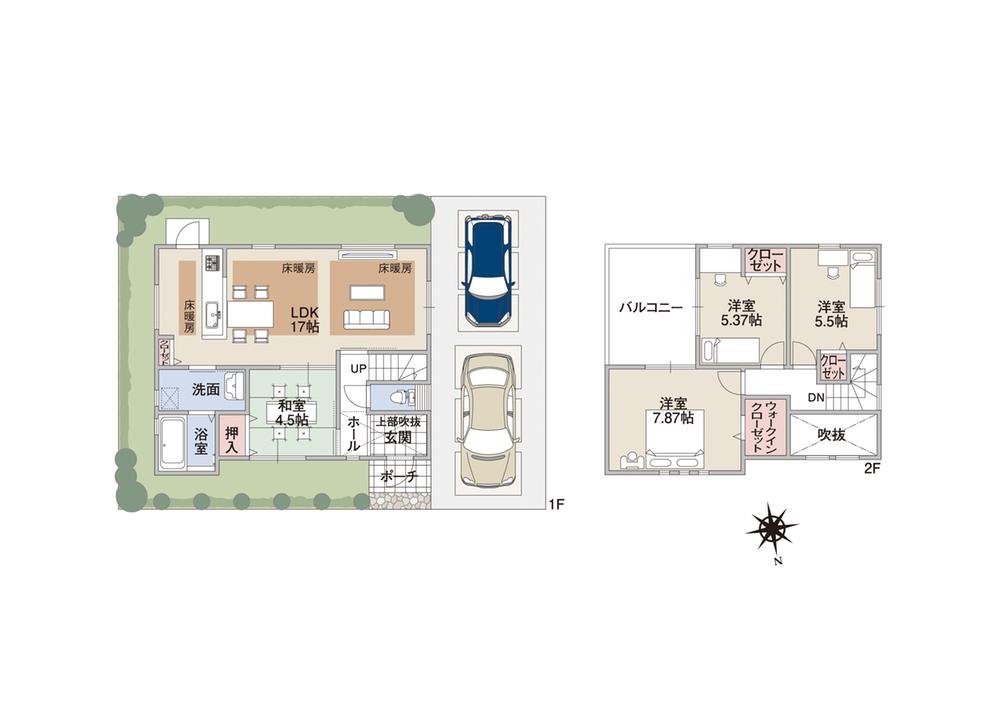 Building plan example (No. 7 locations) 4LDK, Land price 12,730,000 yen, Land area 100.18 sq m , Building price 15,660,000 yen, Building area 91.32 sq m
建物プラン例(7号地)4LDK、土地価格1273万円、土地面積100.18m2、建物価格1566万円、建物面積91.32m2
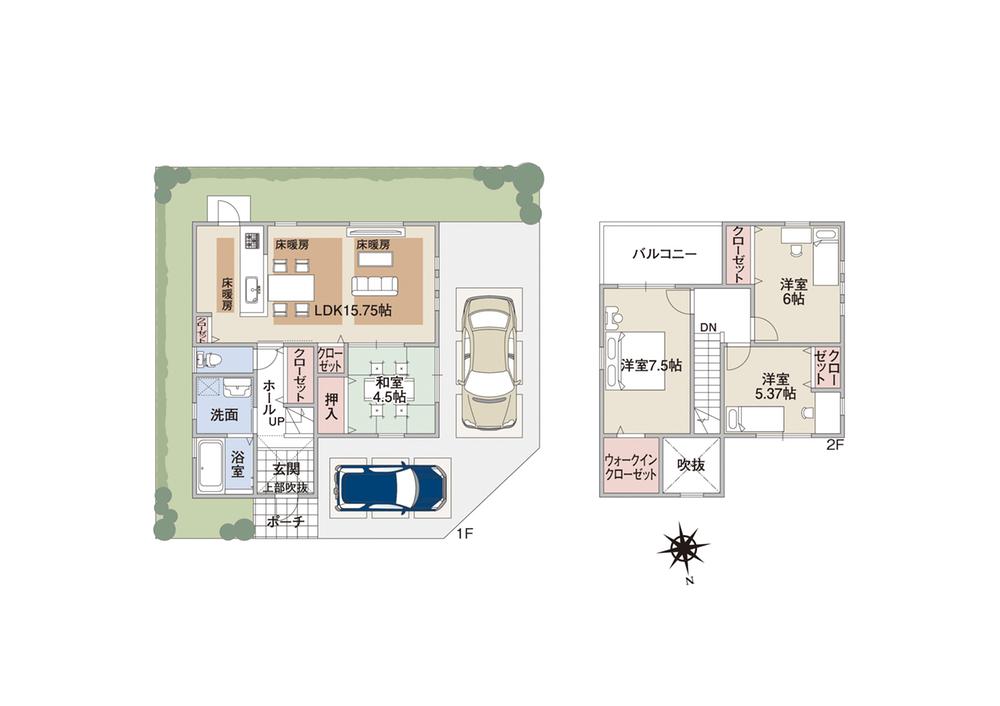 Building plan example (No. 9 locations) 4LDK, Land price 15,260,000 yen, Land area 100.85 sq m , Building price 15,820,000 yen, Building area 93.96 sq m
建物プラン例(9号地)4LDK、土地価格1526万円、土地面積100.85m2、建物価格1582万円、建物面積93.96m2
The entire compartment Figure全体区画図 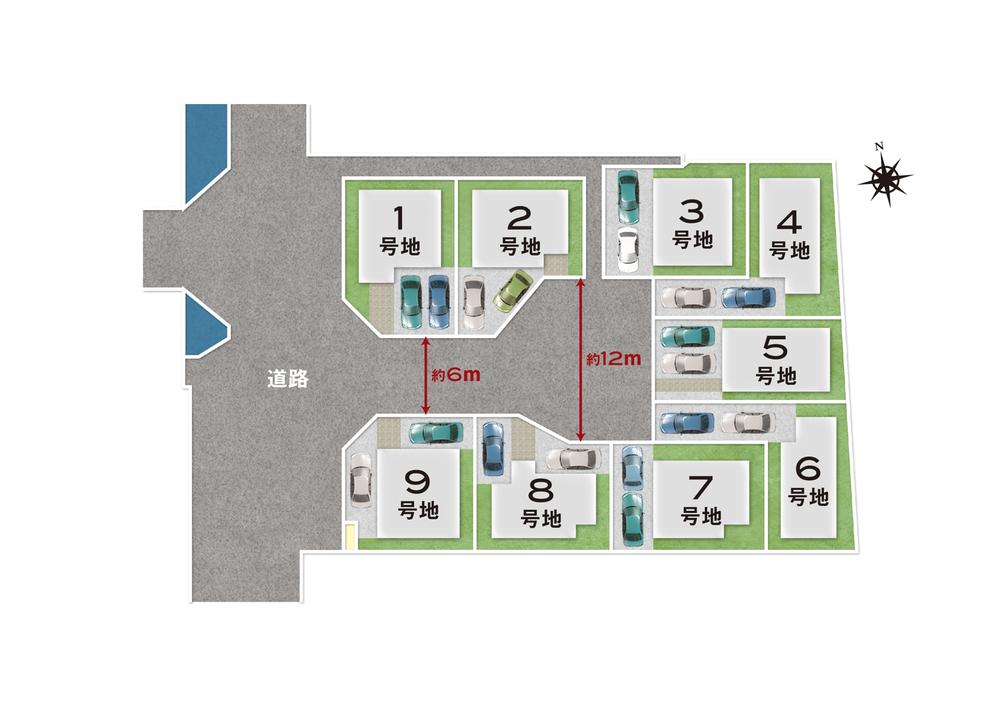 Compartment figure
区画図
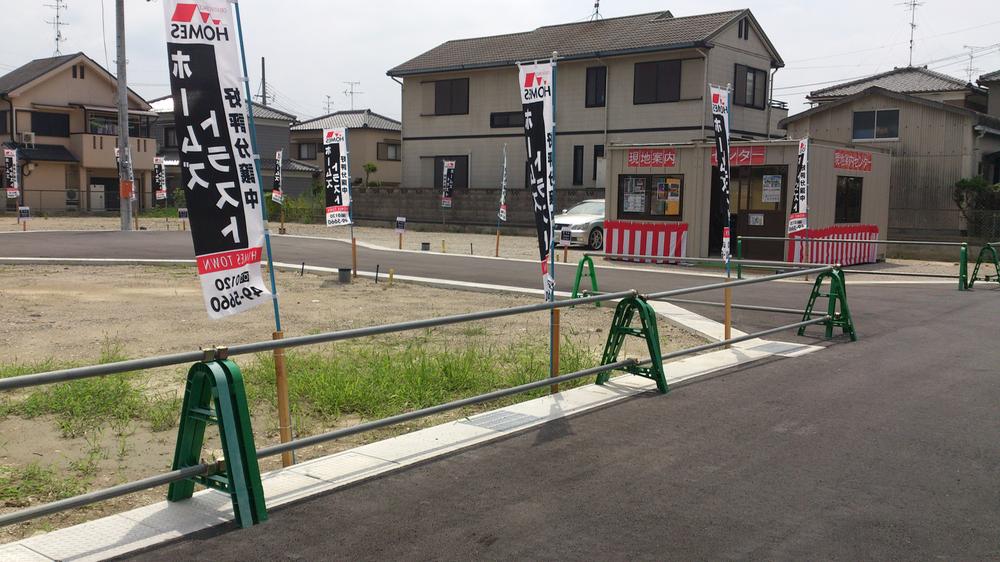 Local land photo
現地土地写真
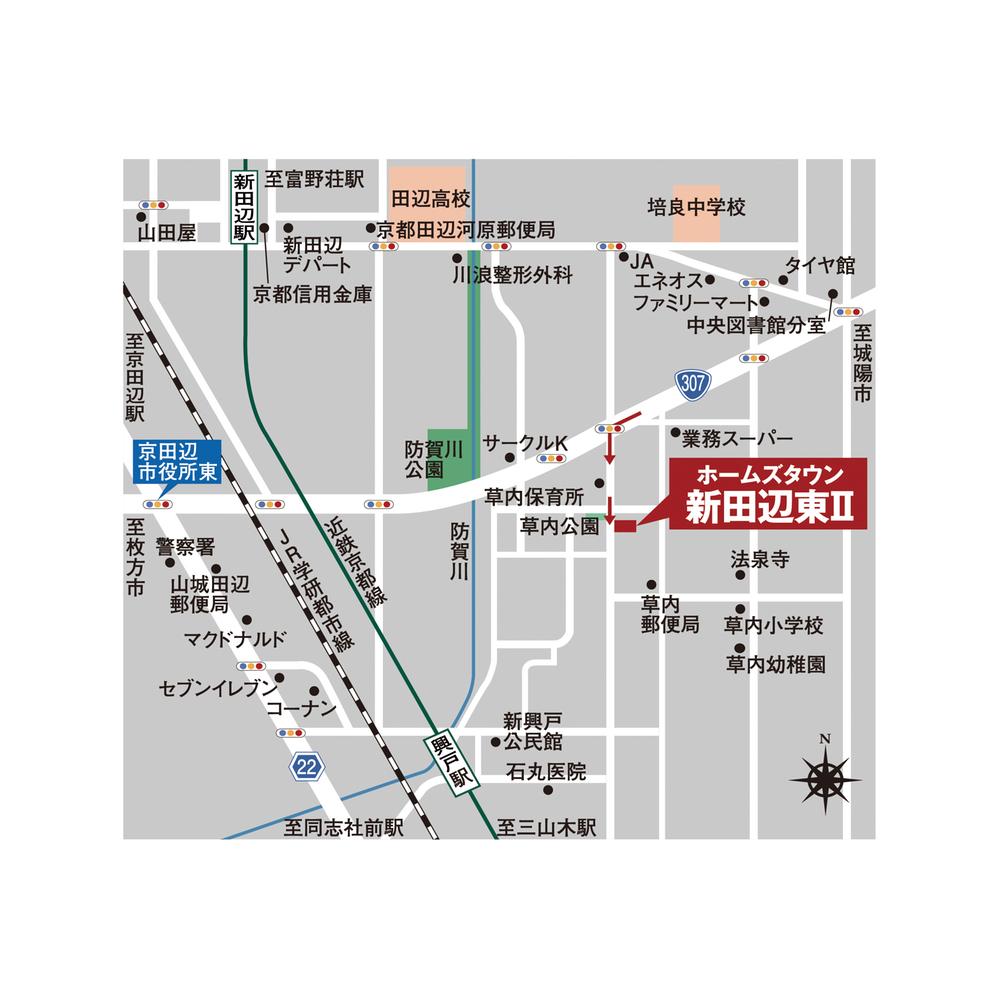 Local guide map
現地案内図
Location
| 

















