Land/Building » Kansai » Kyoto » Fushimi-ku
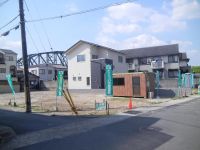 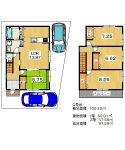
| | Kyoto, Kyoto Prefecture Fushimi-ku, 京都府京都市伏見区 |
| Keihan Uji Line "around Kangetsukyo" walk 6 minutes 京阪宇治線「観月橋」歩6分 |
| Keihan Electric Railway you can subdivision of new 7 compartment near the Kangetsukyō Station. 京阪電鉄観月橋駅の近くに新しく7区画の分譲地ができます。 |
| Development subdivision in, Corner lot, Yang per good, Siemens south road, Or more before road 6m, 2 along the line more accessible, Flat to the station, A quiet residential area, Shaping land, City gas, Flat terrain 開発分譲地内、角地、陽当り良好、南側道路面す、前道6m以上、2沿線以上利用可、駅まで平坦、閑静な住宅地、整形地、都市ガス、平坦地 |
Features pickup 特徴ピックアップ | | 2 along the line more accessible / Yang per good / Flat to the station / Siemens south road / A quiet residential area / Or more before road 6m / Corner lot / Shaping land / City gas / Flat terrain / Development subdivision in 2沿線以上利用可 /陽当り良好 /駅まで平坦 /南側道路面す /閑静な住宅地 /前道6m以上 /角地 /整形地 /都市ガス /平坦地 /開発分譲地内 | Event information イベント情報 | | Model house (Please be sure to ask in advance) schedule / During the public time / 13:00 ~ 17:00 モデルハウス(事前に必ずお問い合わせください)日程/公開中時間/13:00 ~ 17:00 | Price 価格 | | 9,394,000 yen ~ 12,011,000 yen 939万4000円 ~ 1201万1000円 | Building coverage, floor area ratio 建ぺい率・容積率 | | Building coverage: 60%, Volume ratio: 200% 建ぺい率:60%、容積率:200% | Sales compartment 販売区画数 | | 4 compartments 4区画 | Total number of compartments 総区画数 | | 7 compartment 7区画 | Land area 土地面積 | | 100.2 sq m ~ 112.84 sq m (30.31 tsubo ~ 34.13 square meters) 100.2m2 ~ 112.84m2(30.31坪 ~ 34.13坪) | Driveway burden-road 私道負担・道路 | | Road width: 4.0m ~ 6.7m, Asphaltic pavement 道路幅:4.0m ~ 6.7m、アスファルト舗装 | Land situation 土地状況 | | Vacant lot 更地 | Address 住所 | | Kyoto Fushimi-ku, Kyoto Mukaijimanishitsutsumi cho 京都府京都市伏見区向島西堤町 | Traffic 交通 | | Keihan Uji Line "around Kangetsukyo" walk 6 minutes
Kintetsu Kyoto Line "Mukojima" walk 15 minutes 京阪宇治線「観月橋」歩6分
近鉄京都線「向島」歩15分
| Related links 関連リンク | | [Related Sites of this company] 【この会社の関連サイト】 | Person in charge 担当者より | | Rep Arai Daisuke Age: 30s customers will do my best in the best As you can dealings with confidence. "It's okay! "It is the favorite phrase. I think that always get used to your power. Please feel free to contact us. 担当者新井 大祐年齢:30代お客様が安心してお取引いただけるように全力で頑張ります。「大丈夫です!」が口癖です。かならずお力になれると思います。お気軽にご相談ください。 | Contact お問い合せ先 | | TEL: 0120-491184 [Toll free] Please contact the "saw SUUMO (Sumo)" TEL:0120-491184【通話料無料】「SUUMO(スーモ)を見た」と問い合わせください | Most price range 最多価格帯 | | 11 million yen (two-compartment) 1100万円台(2区画) | Land of the right form 土地の権利形態 | | Ownership 所有権 | Building condition 建築条件 | | With 付 | Time delivery 引き渡し時期 | | Consultation 相談 | Land category 地目 | | Residential land 宅地 | Use district 用途地域 | | One dwelling 1種住居 | Other limitations その他制限事項 | | Regulations have by the Landscape Act, Height district, Landscape district, Shade limit Yes 景観法による規制有、高度地区、景観地区、日影制限有 | Overview and notices その他概要・特記事項 | | Contact: Arai Daisuke, Facilities: Public Water Supply, This sewage, City gas 担当者:新井 大祐、設備:公営水道、本下水、都市ガス | Company profile 会社概要 | | <Mediation> Governor of Kyoto Prefecture (1) No. 012964 (Ltd.) bridge real estate sales Yubinbango607-8164 Kyoto-shi, Kyoto Yamashina-ku Nagitsujinishitsubushi 19-1 <仲介>京都府知事(1)第012964号(株)ブリッジ不動産販売〒607-8164 京都府京都市山科区椥辻西潰19-1 |
Local land photo現地土地写真 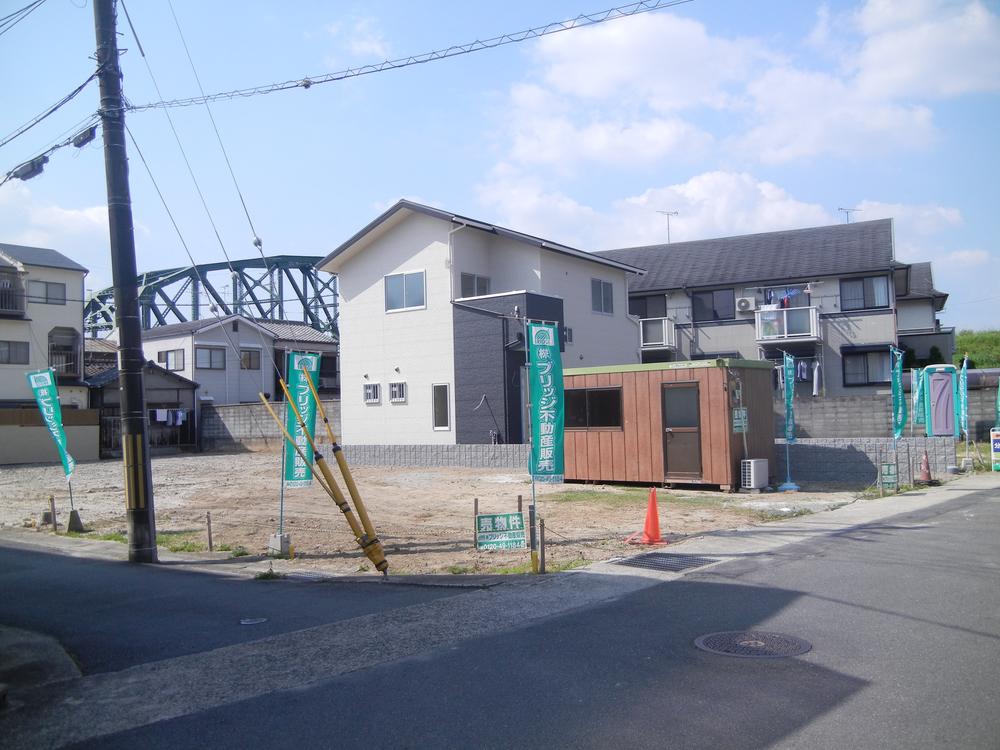 Local Photos
現地写真
Building plan example (Perth ・ appearance)建物プラン例(パース・外観) 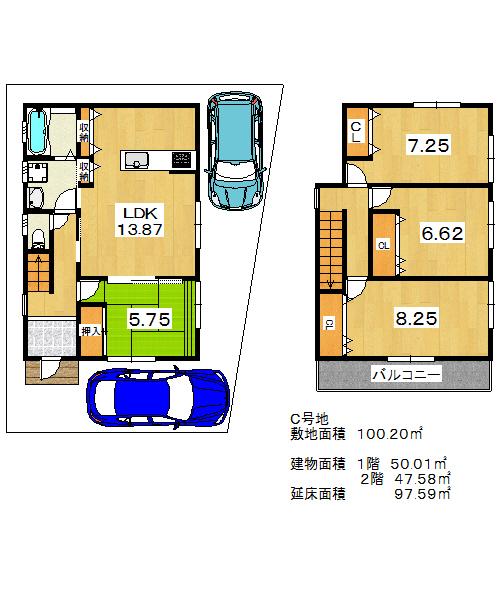 Building plan example (C No. land) land Price: 12,020,000 yen, Land area: 100.25 sq m , Building Price: 14,790,000 yen, Building area: 93.15 sq m
建物プラン例(C号地)土地価格:1202万円、土地面積:100.25m2、建物価格:1479万円、建物面積:93.15m2
Other localその他現地 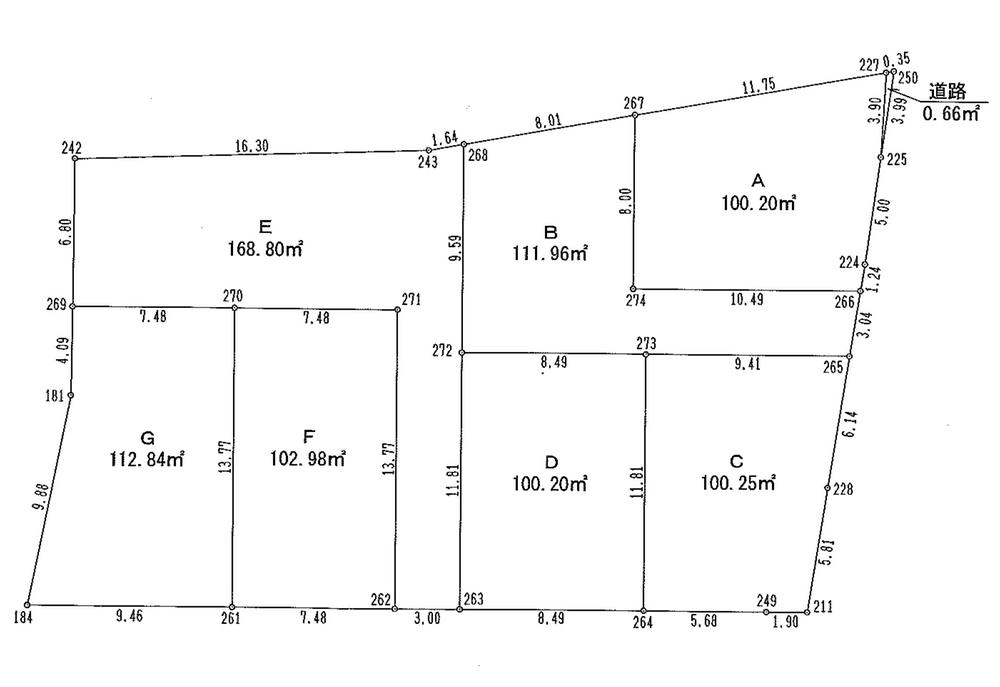 Compartment figure
区画図
Local photos, including front road前面道路含む現地写真 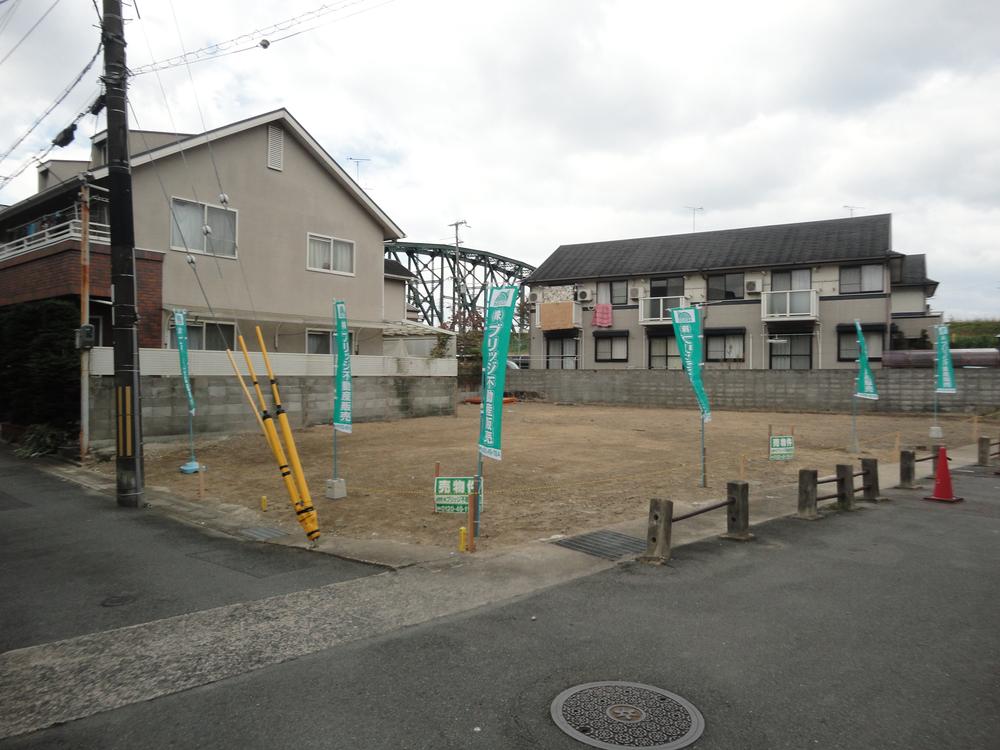 Local Photos
現地写真
Building plan example (Perth ・ appearance)建物プラン例(パース・外観) 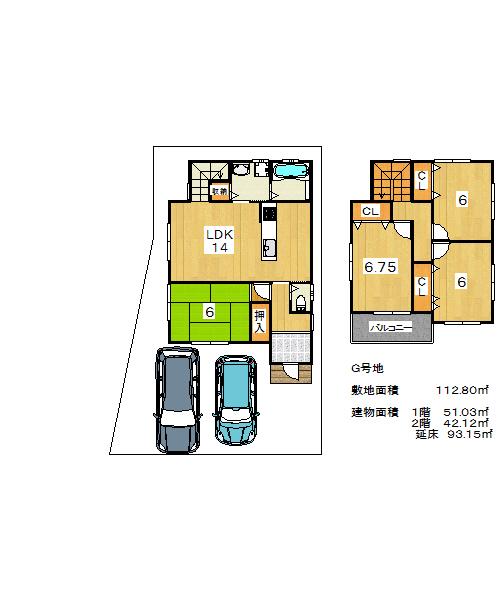 Building plan example (G No. land) land Price: 12,020,000 yen, Land area: 112.84 sq m , Building Price: 14,790,000 yen, Building area: 93.15 sq m
建物プラン例(G号地)土地価格:1202万円、土地面積:112.84m2、建物価格:1479万円、建物面積:93.15m2
Supermarketスーパー 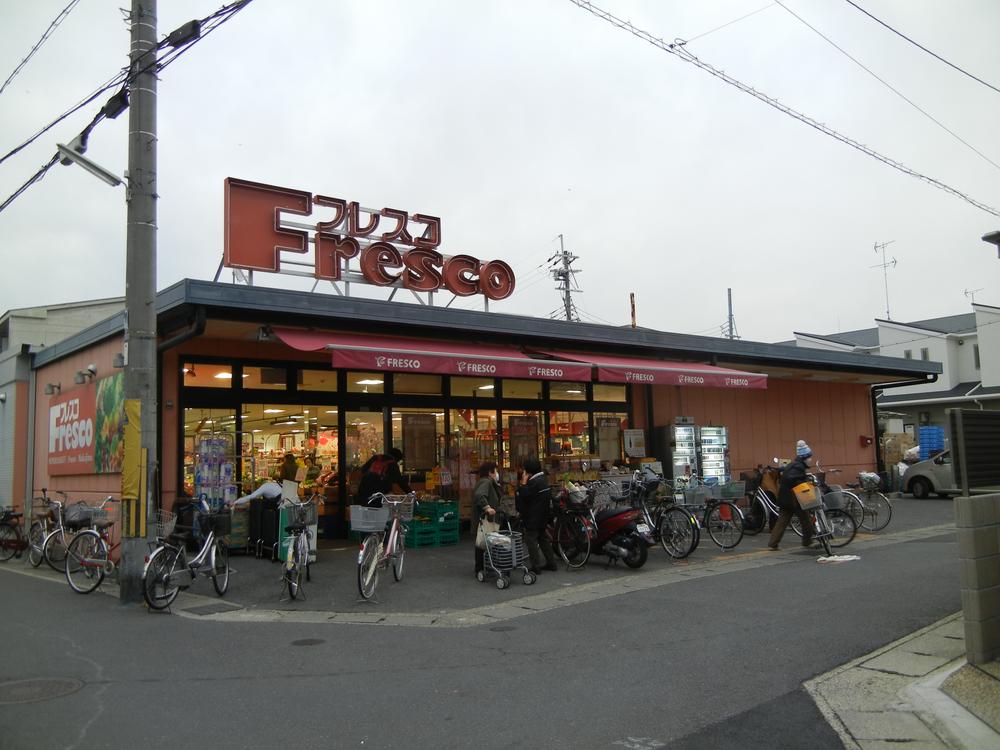 Fresco Until Mukojima shop 660m
フレスコ 向島店まで660m
Building plan example (exterior photos)建物プラン例(外観写真) 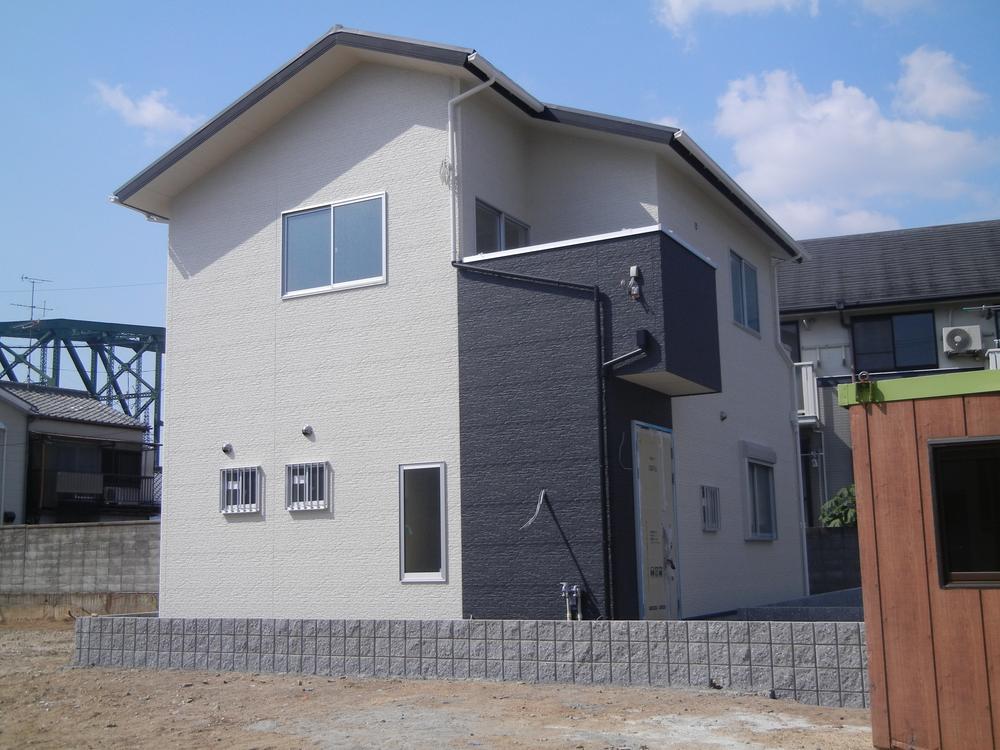 No. B land local photo. It will soon complete.
B号地現地写真。まもなく完成します。
Convenience storeコンビニ 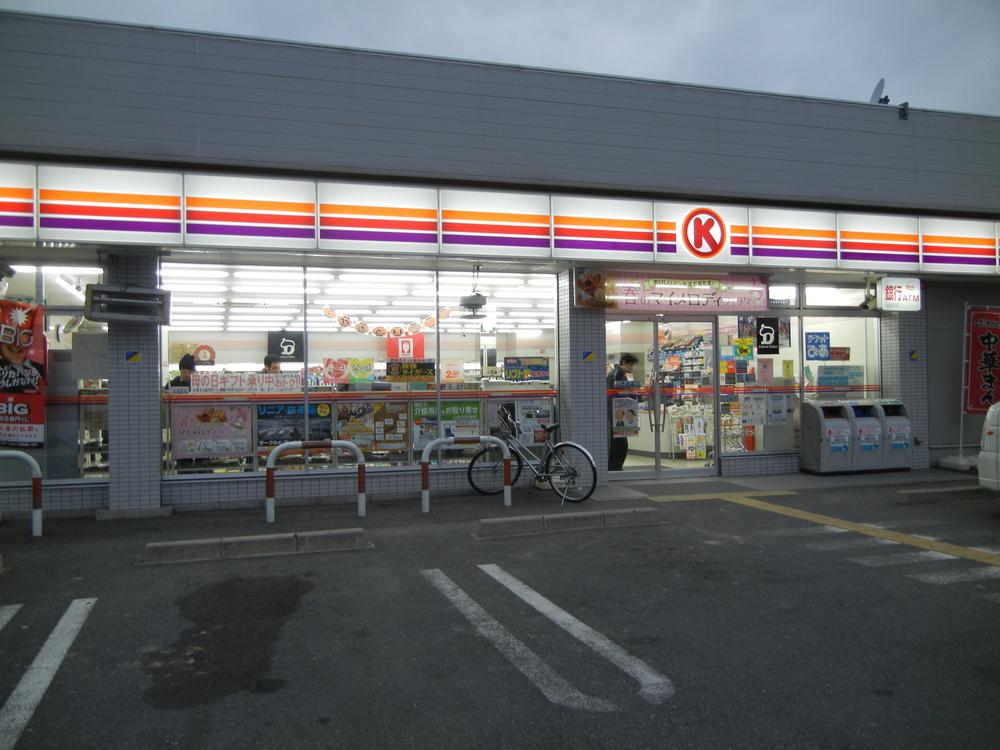 Circle K Until Fushimi Mukaijimahonmaru shop there is a 320m wide parking
サークルK 伏見向島本丸店まで320m 広い駐車場があります
Building plan example (Perth ・ appearance)建物プラン例(パース・外観) 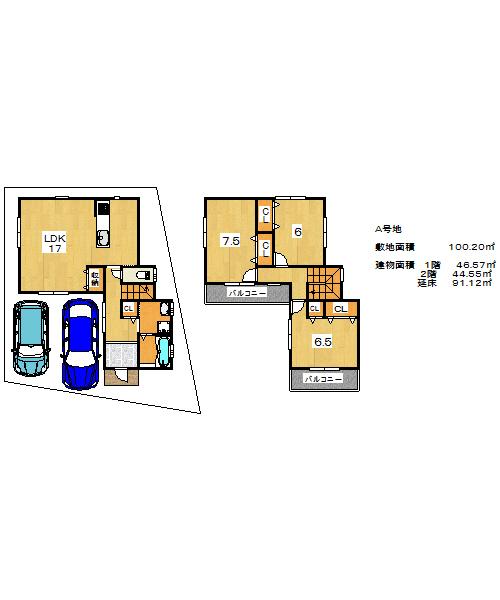 Building plan example (A No. land) land Price: 11,340,000 yen, Land area: 100.20 sq m , Building Price: 14,470,000 yen, Building area: 91.12 sq m
建物プラン例(A号地)土地価格:1134万円、土地面積:100.20m2、建物価格:1447万円、建物面積:91.12m2
Convenience storeコンビニ 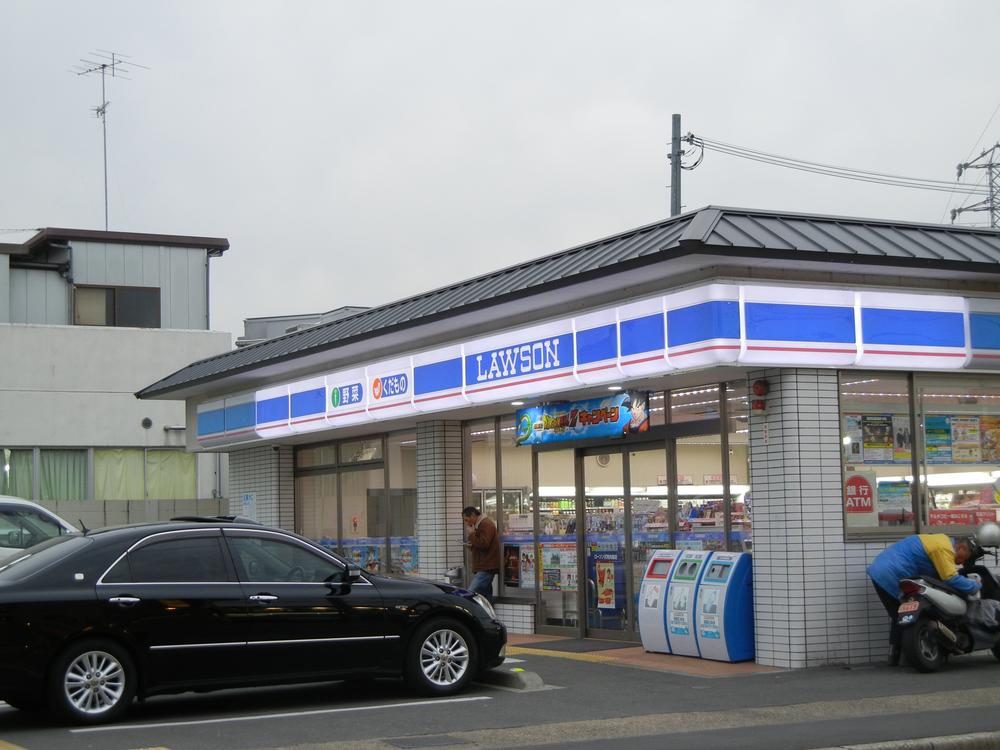 Lawson Until Fushimi Mukojima shop there is a 800m wide parking
ローソン 伏見向島店まで800m 広い駐車場があります
Building plan example (exterior photos)建物プラン例(外観写真) 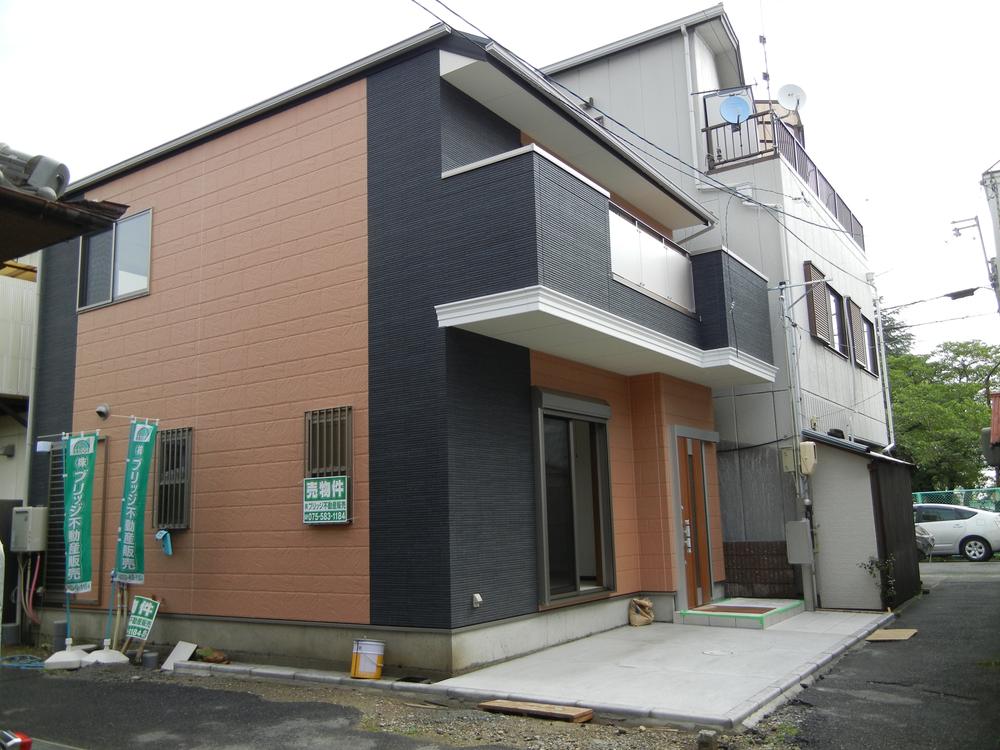 The company construction cases
同社施工例
Drug storeドラッグストア 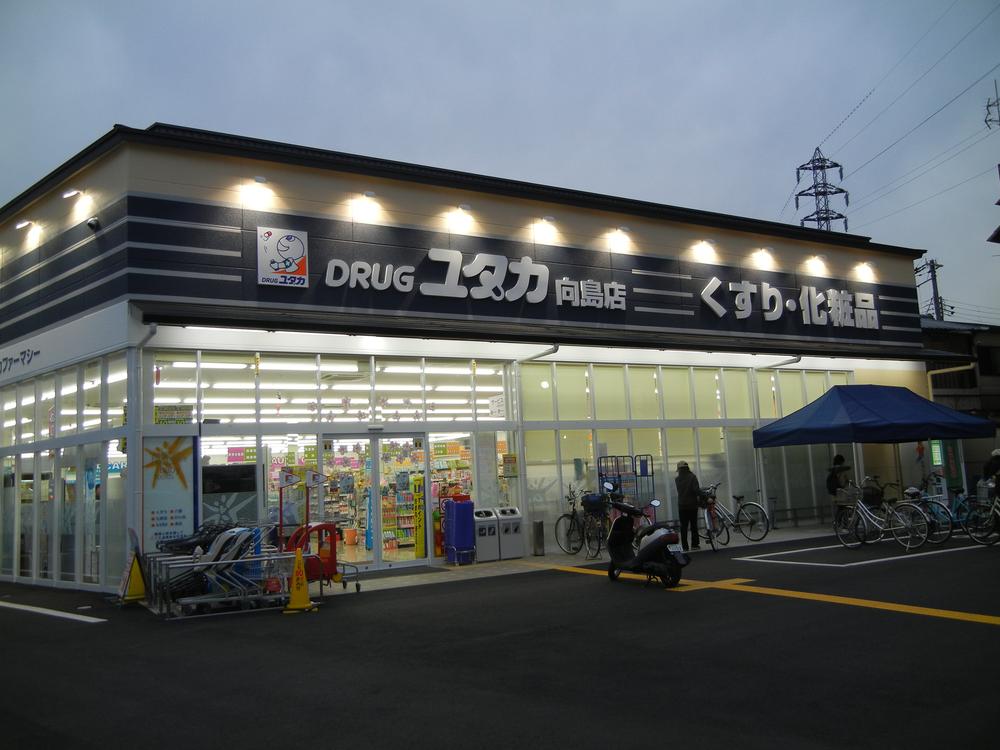 Drag Yutaka 800m until Mukojima shop
ドラッグユタカ 向島店まで800m
Building plan example (introspection photo)建物プラン例(内観写真) 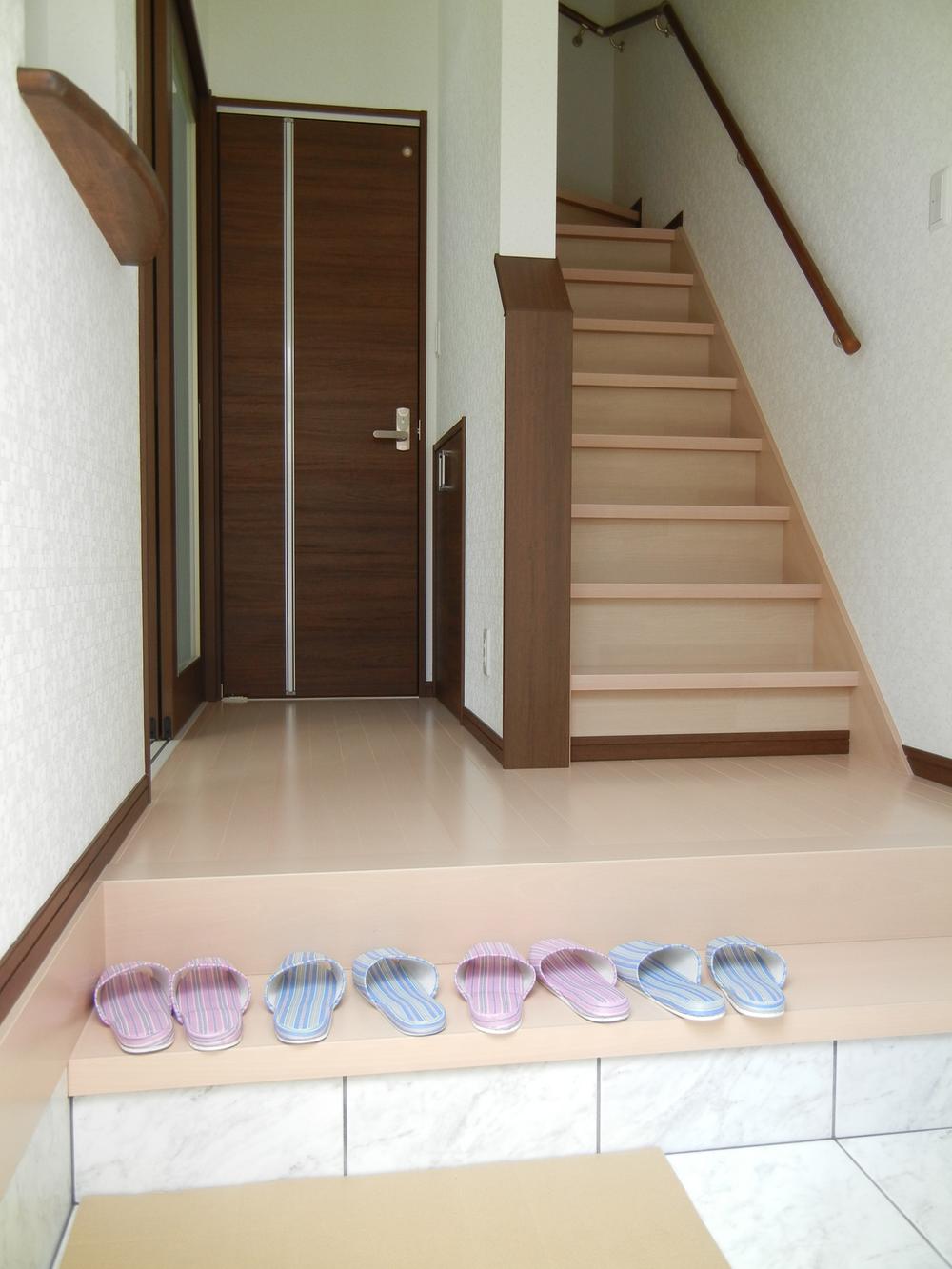 Entrance (the company construction cases)
玄関(同社施工例)
Hospital病院 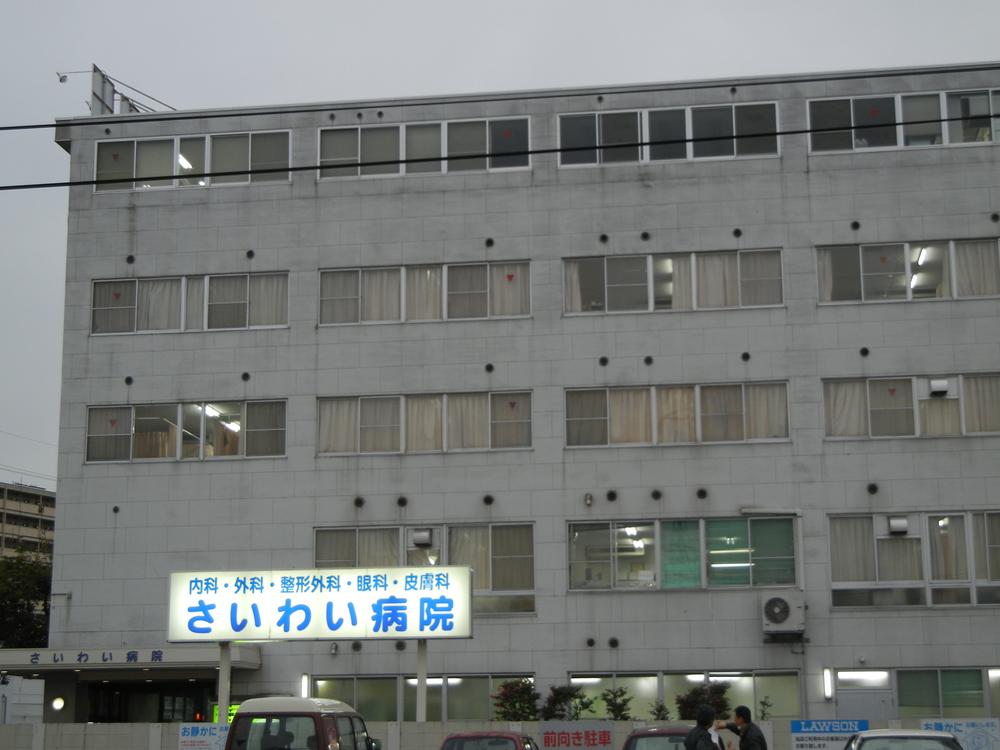 Fortunately 880m internal medicine to the hospital, Surgery, Orthopedics, Ophthalmology, Dermatology
さいわい病院まで880m 内科、外科、整形外科、眼科、皮膚科
Building plan example (introspection photo)建物プラン例(内観写真) 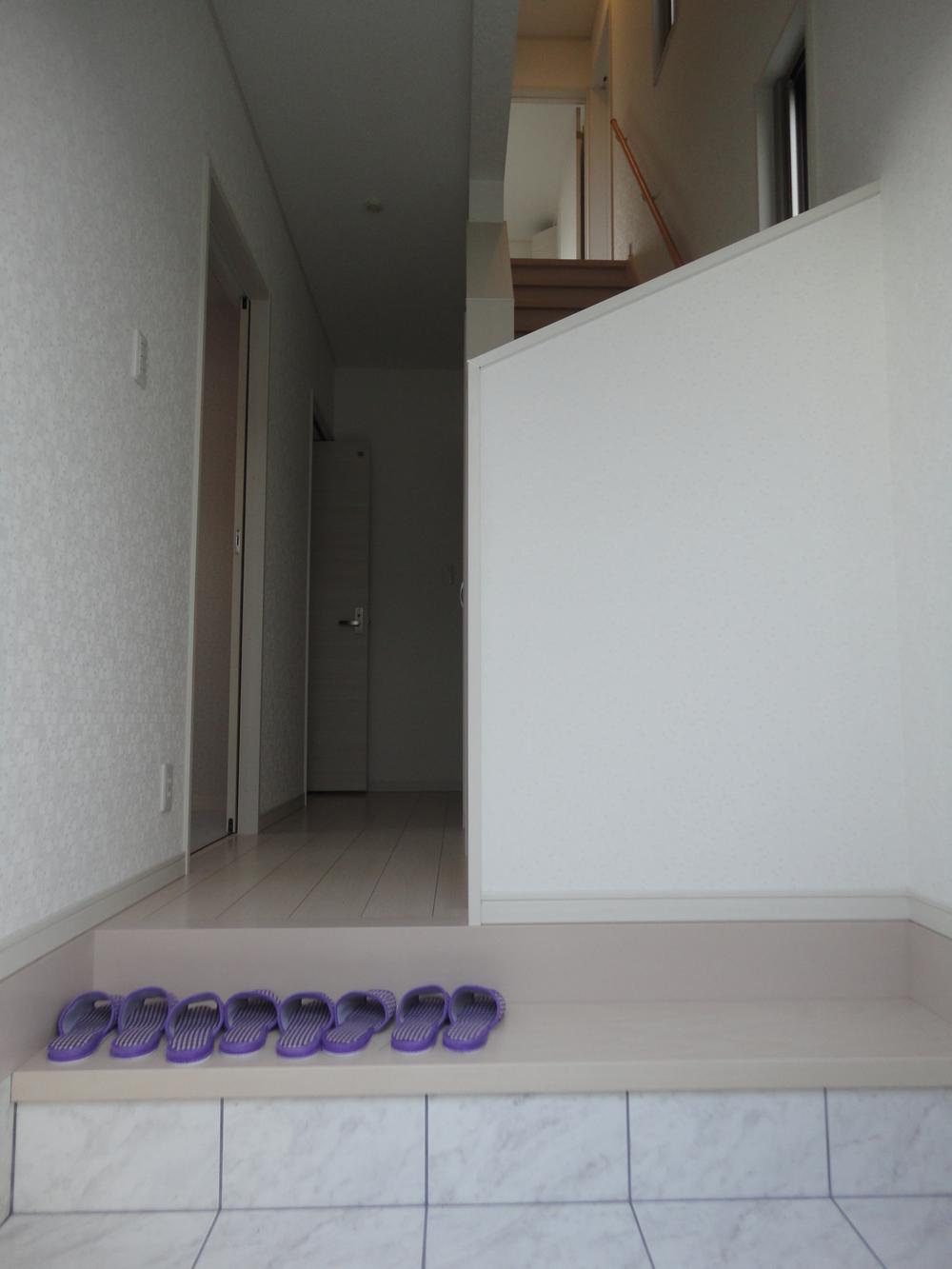 Entrance (the company construction cases)
玄関(同社施工例)
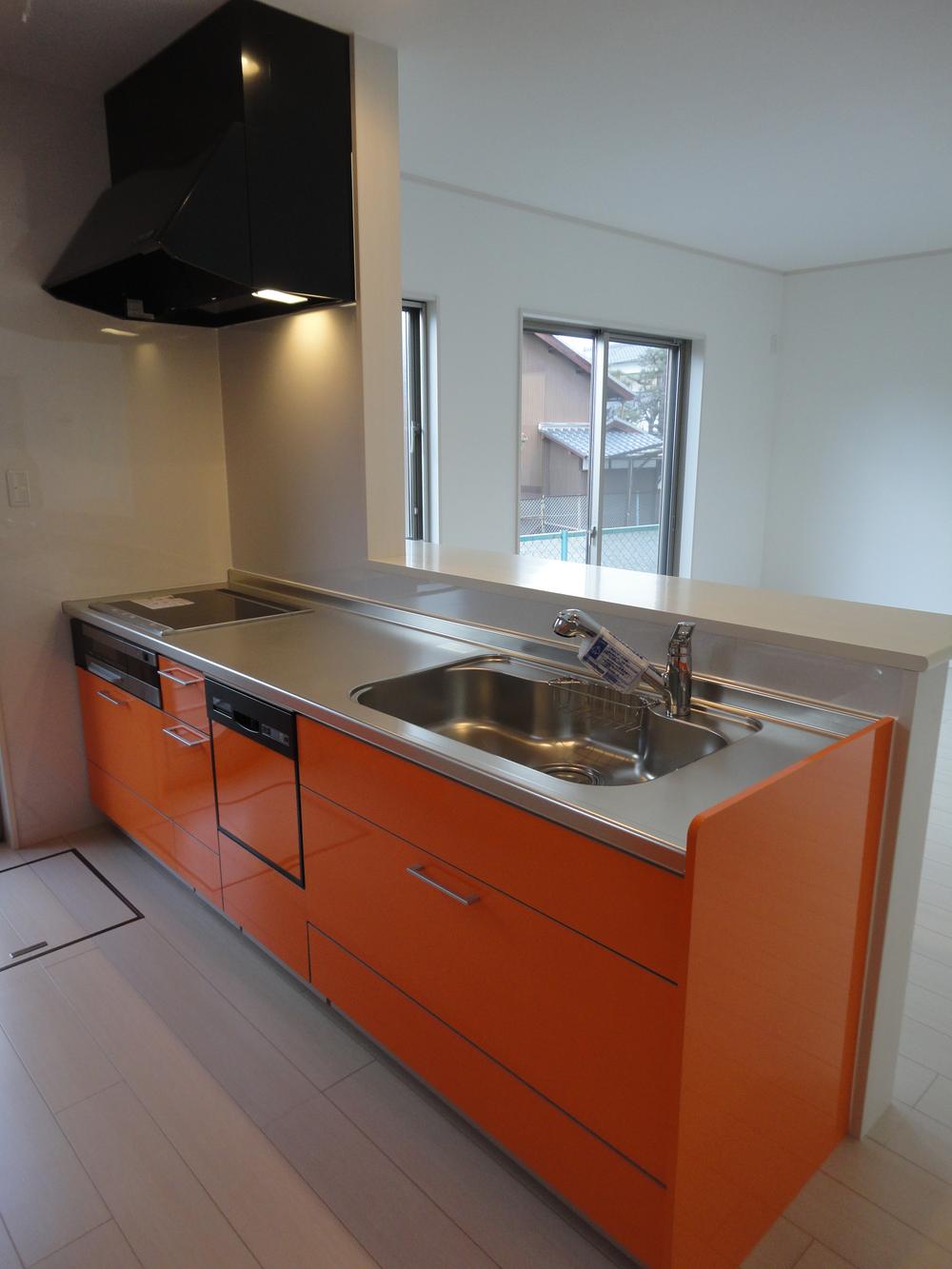 Kitchen (company construction cases)
キッチン(同社施工例)
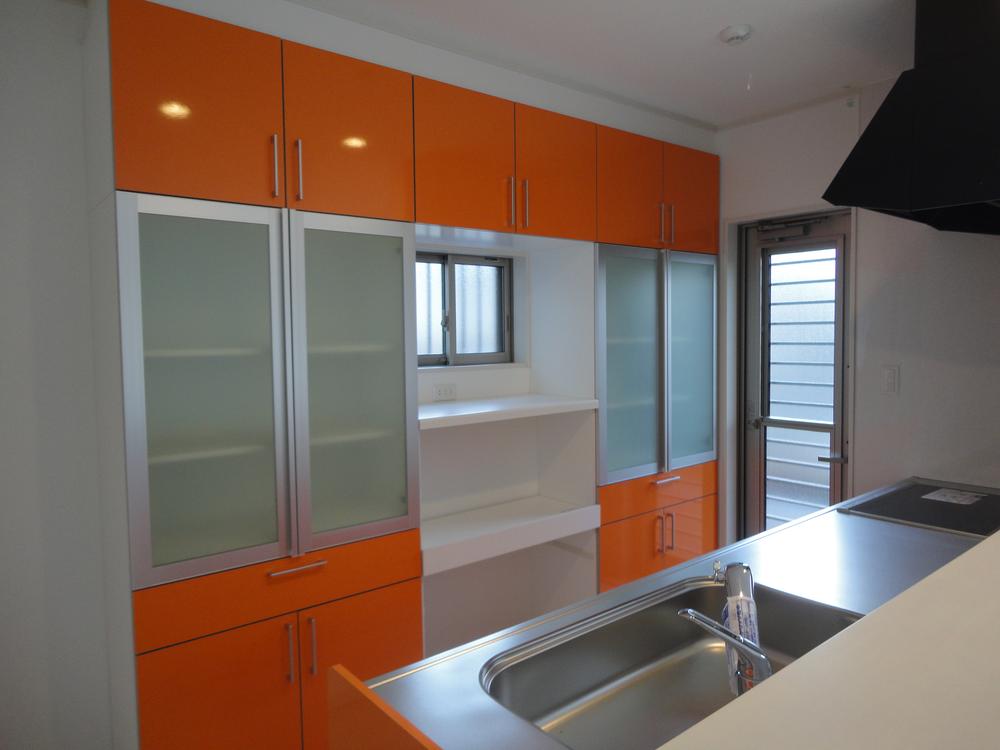 Kitchen (company construction cases)
キッチン(同社施工例)
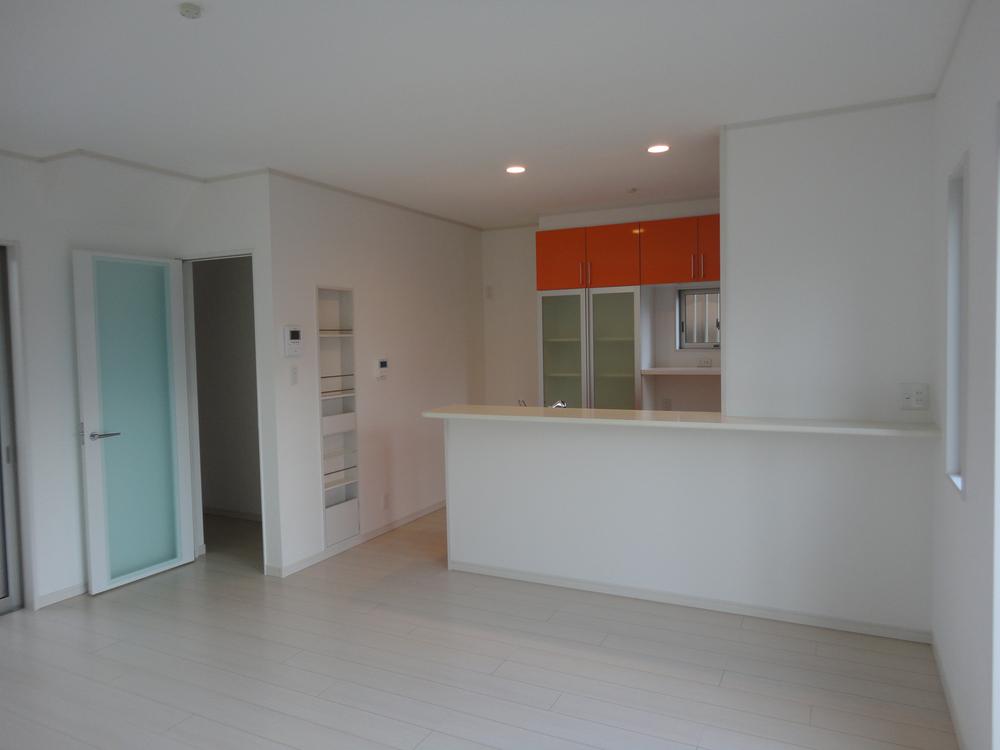 Living (company construction cases)
リビング(同社施工例)
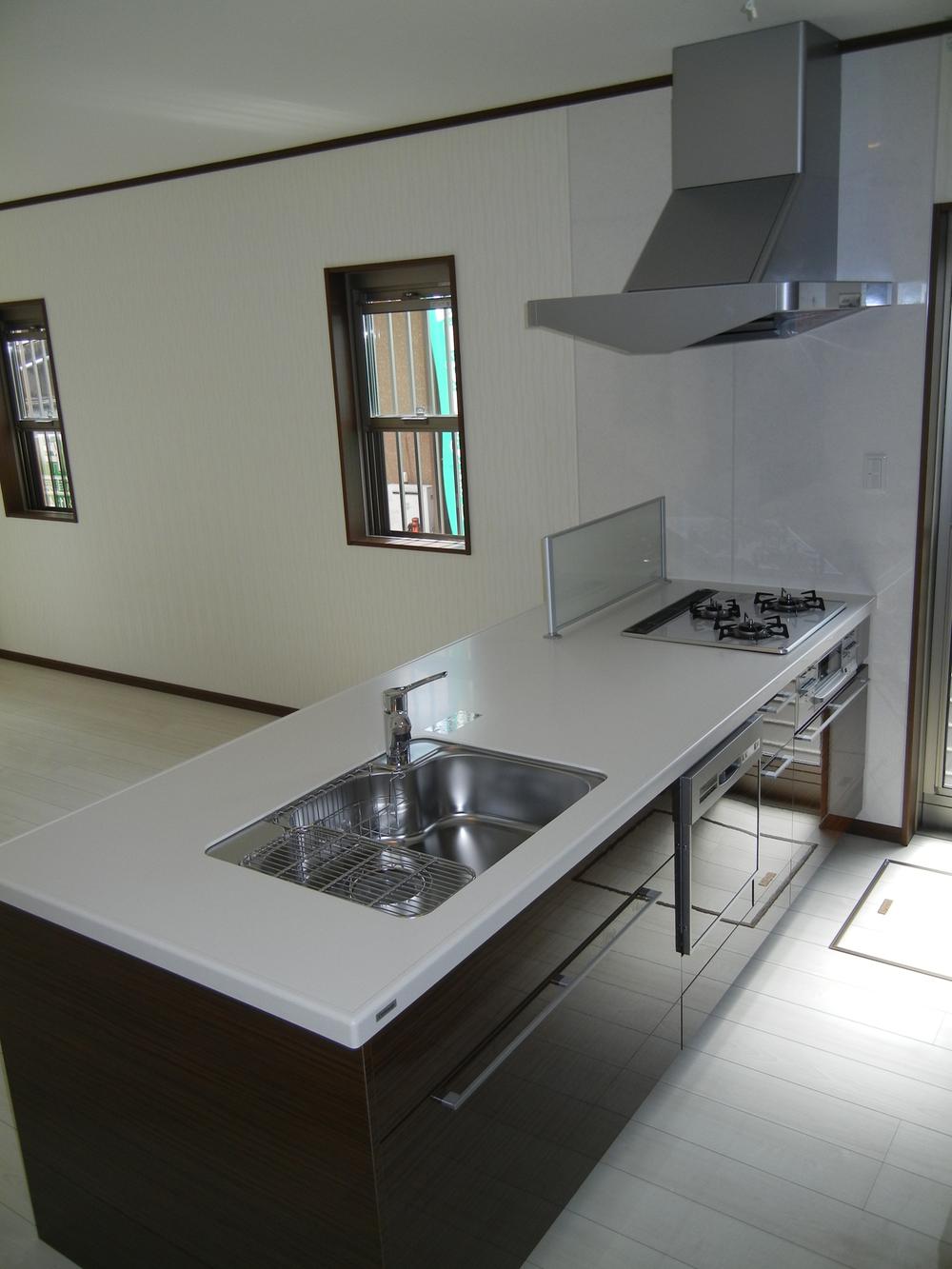 Kitchen (company construction cases)
キッチン(同社施工例)
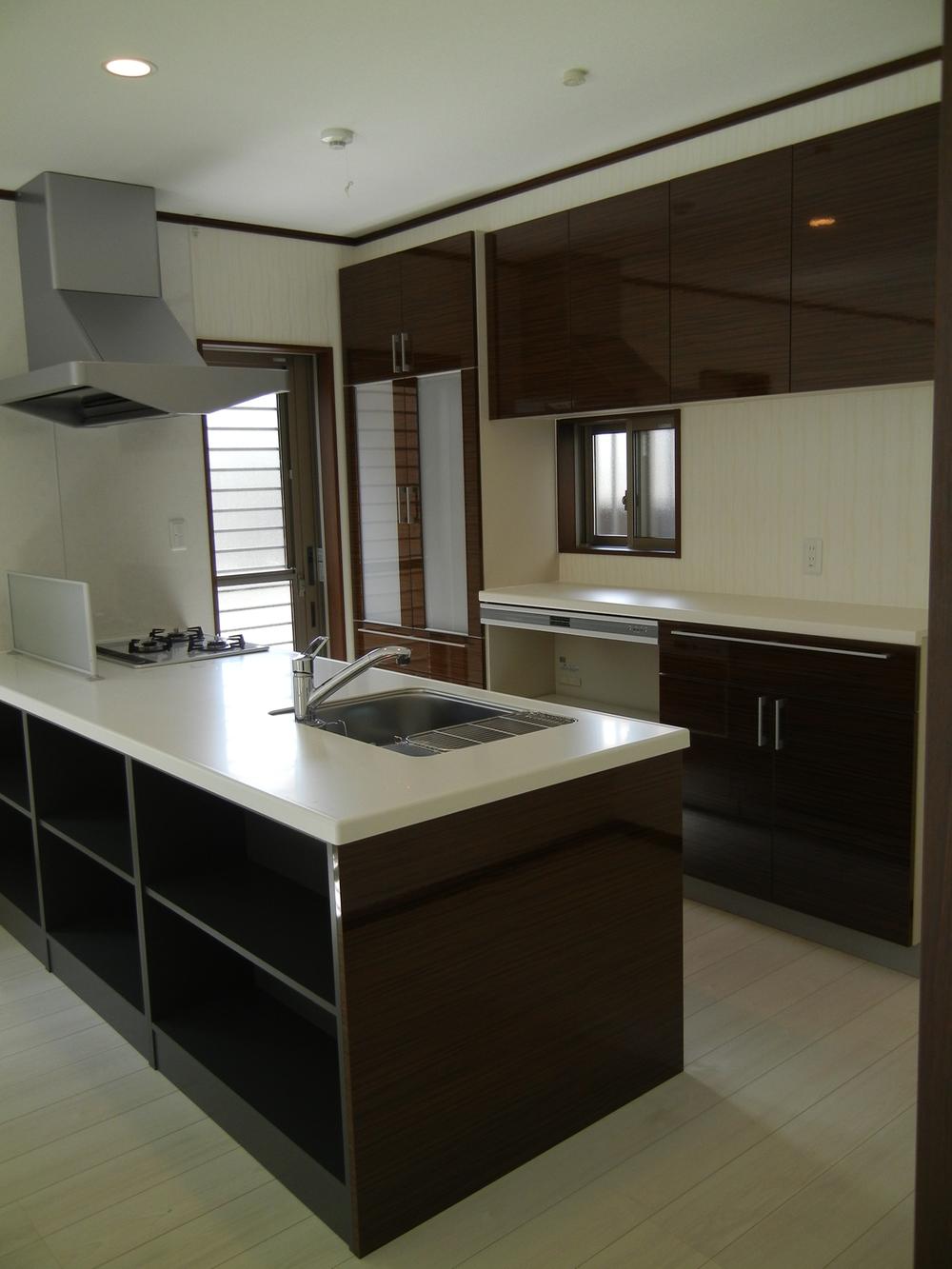 Kitchen (company construction cases)
キッチン(同社施工例)
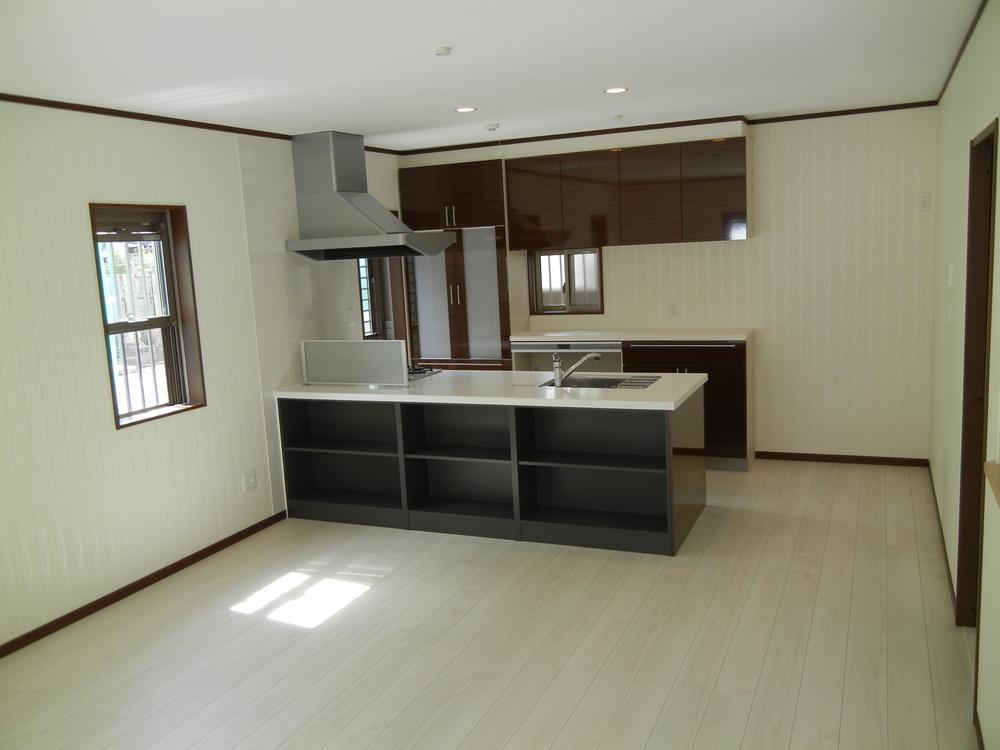 Living (company construction cases)
リビング(同社施工例)
Otherその他 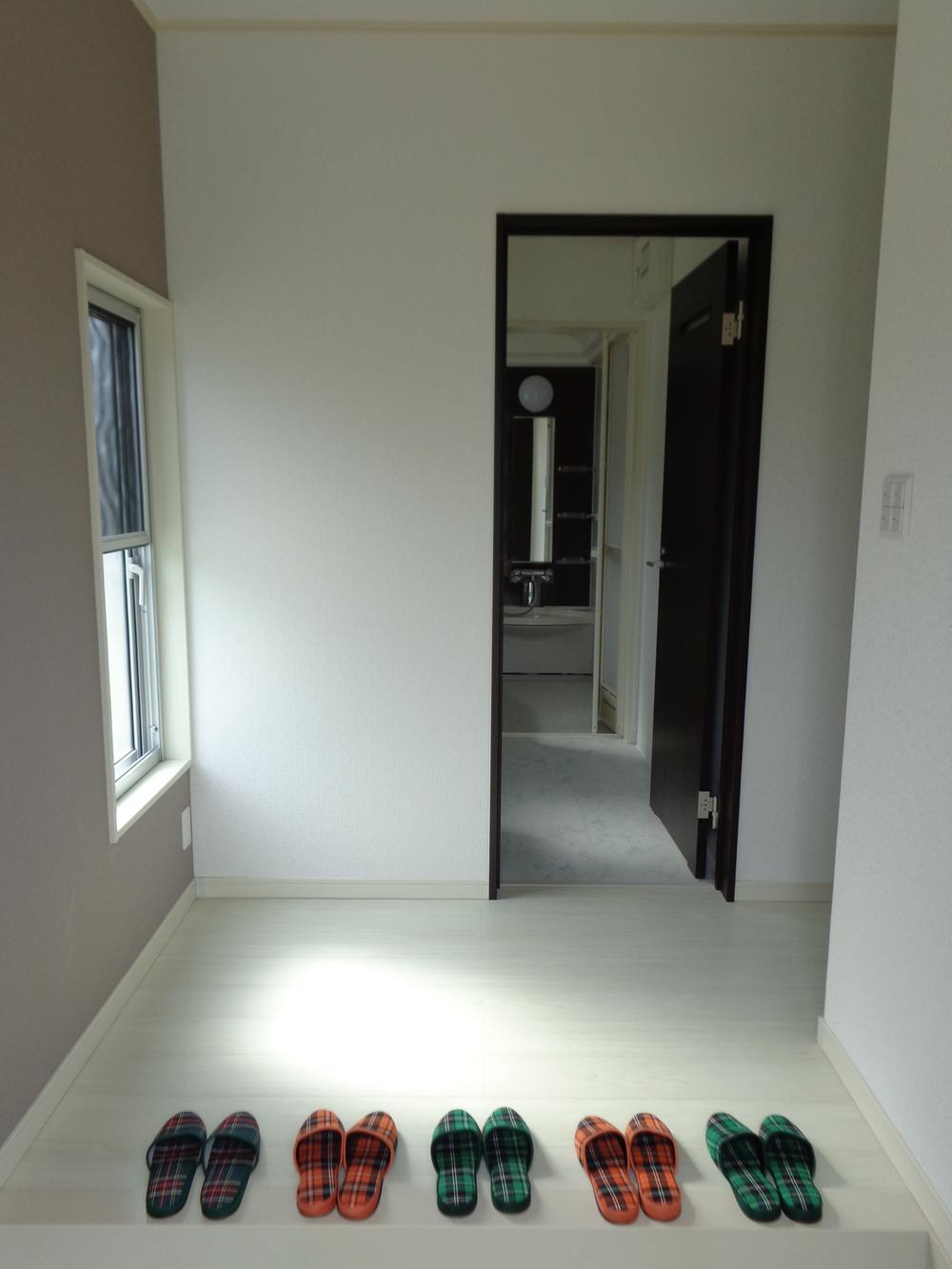 It is the entrance of the model house.
モデルハウスの玄関です。
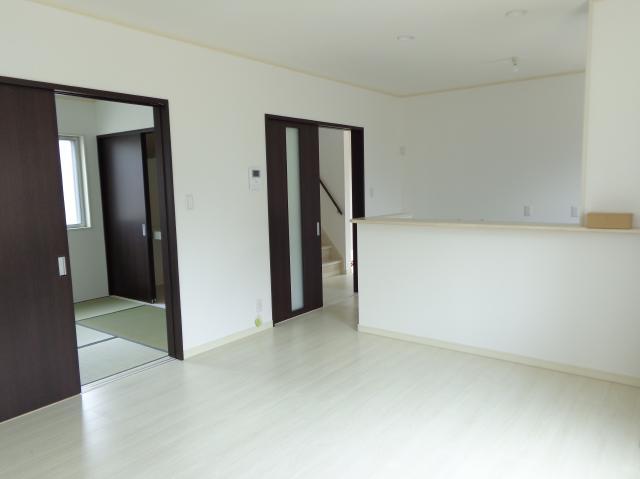 Living the family everyone relaxing
ご家族皆さんがくつろげるリビング
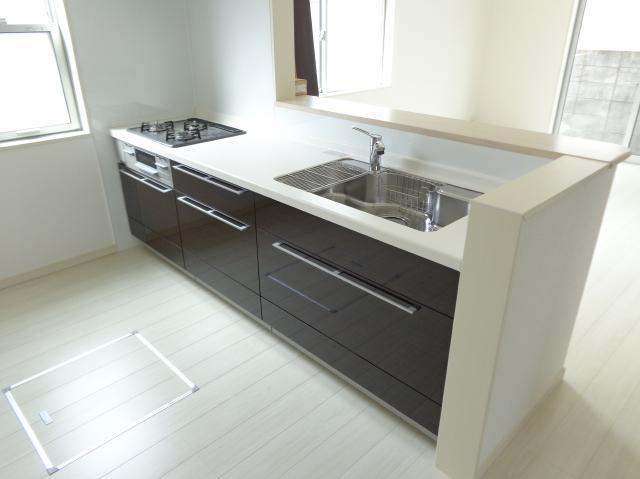 Spacious kitchen
広々キッチン
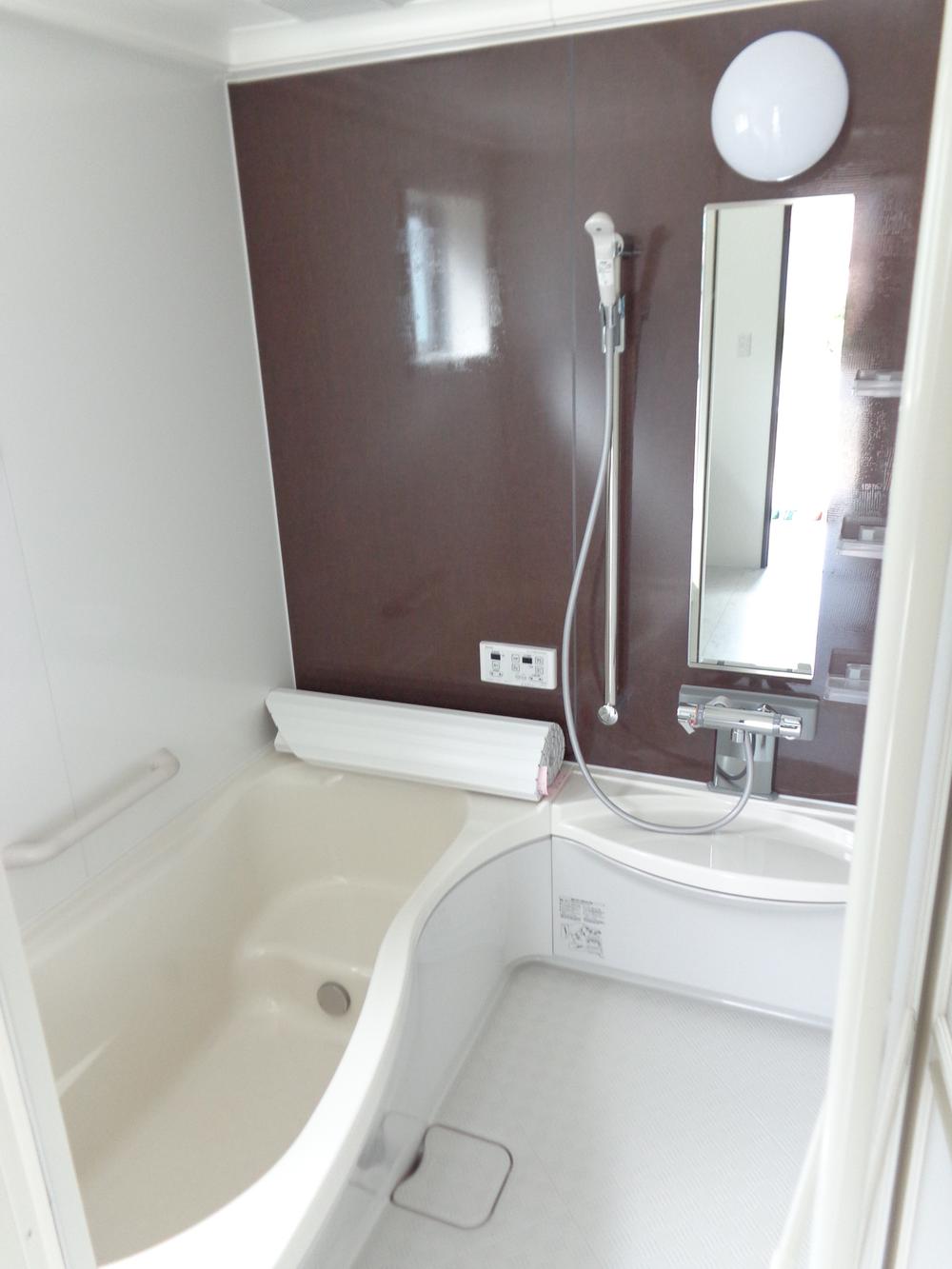 You can also enjoy sitz bath.
半身浴も楽しめます。
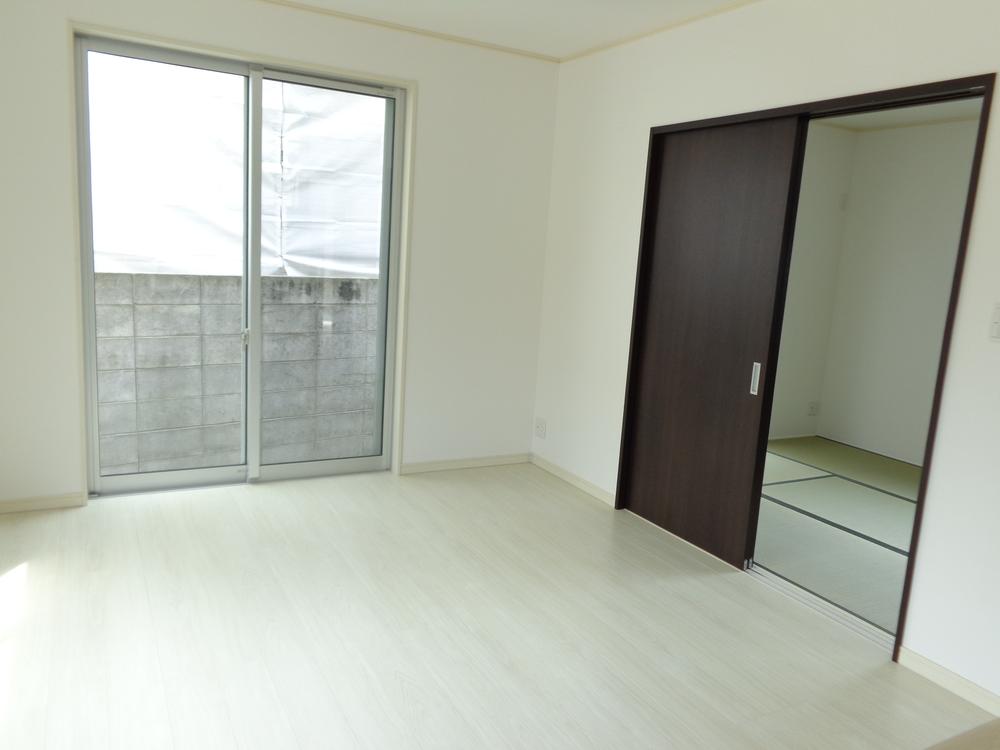 Living
リビング
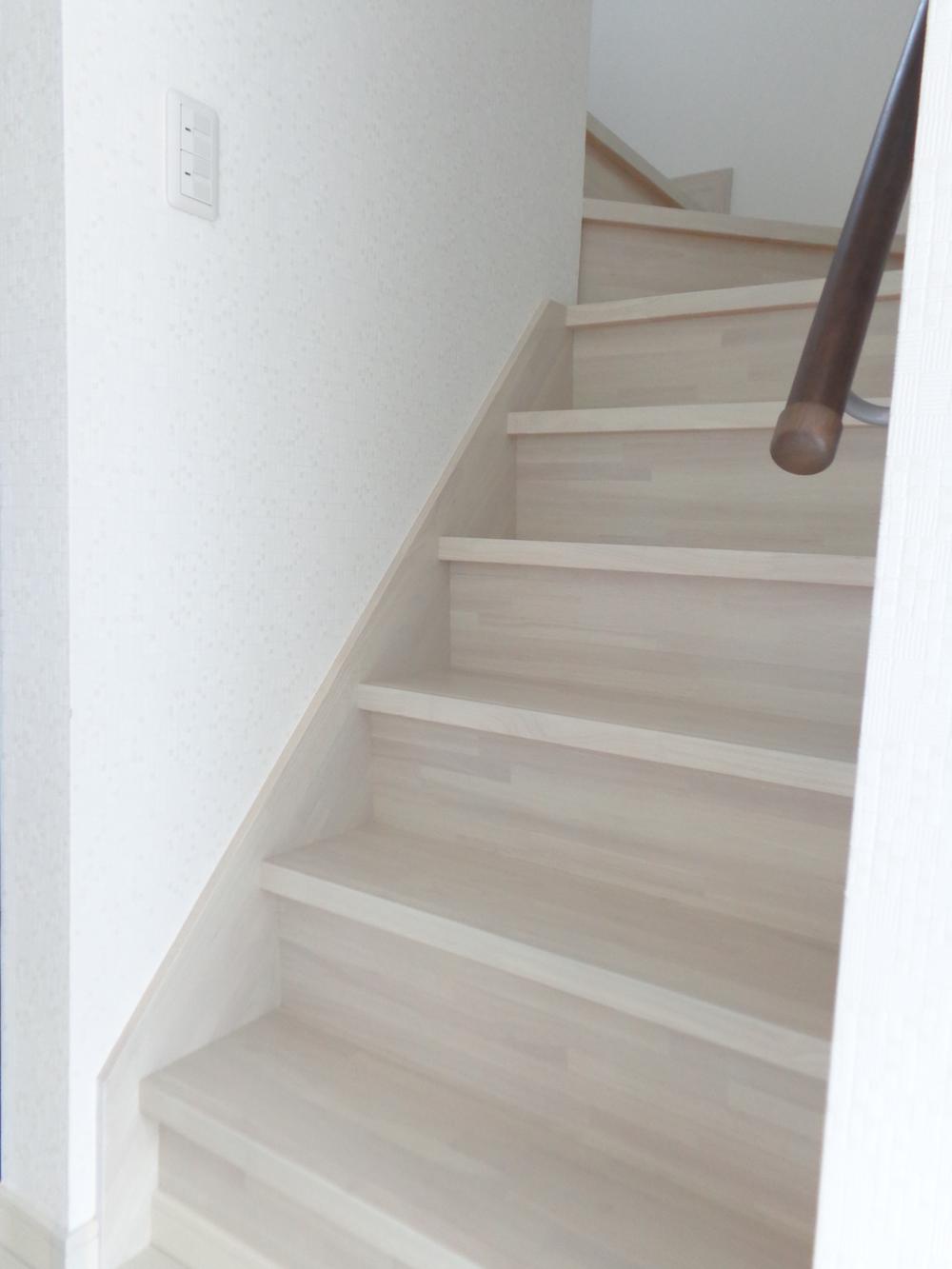 Staircase leading to the second floor
二階へ続く階段
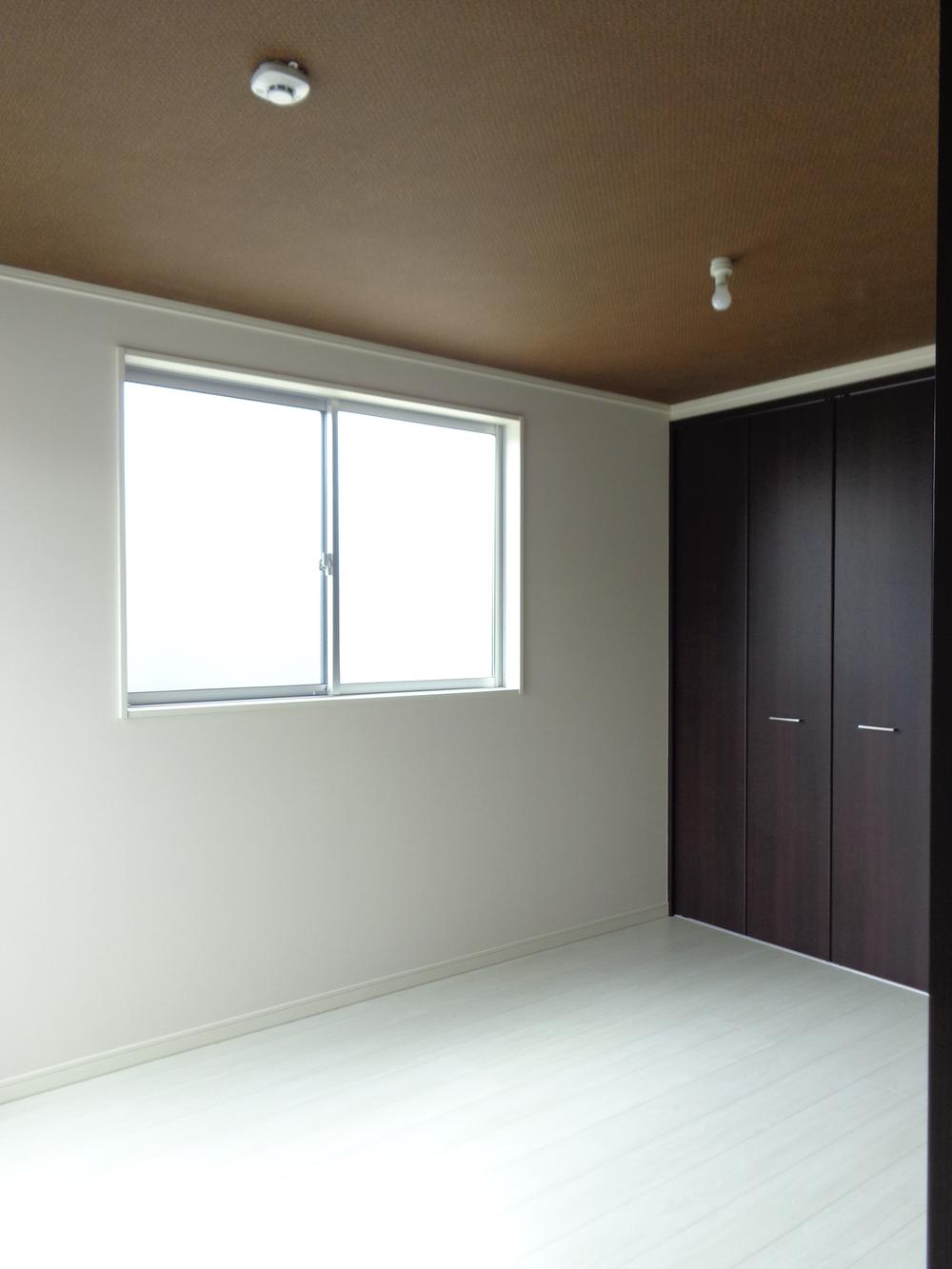 The bedroom was directed to chic
シックに演出した寝室
Location
| 




























