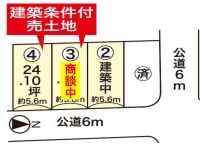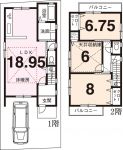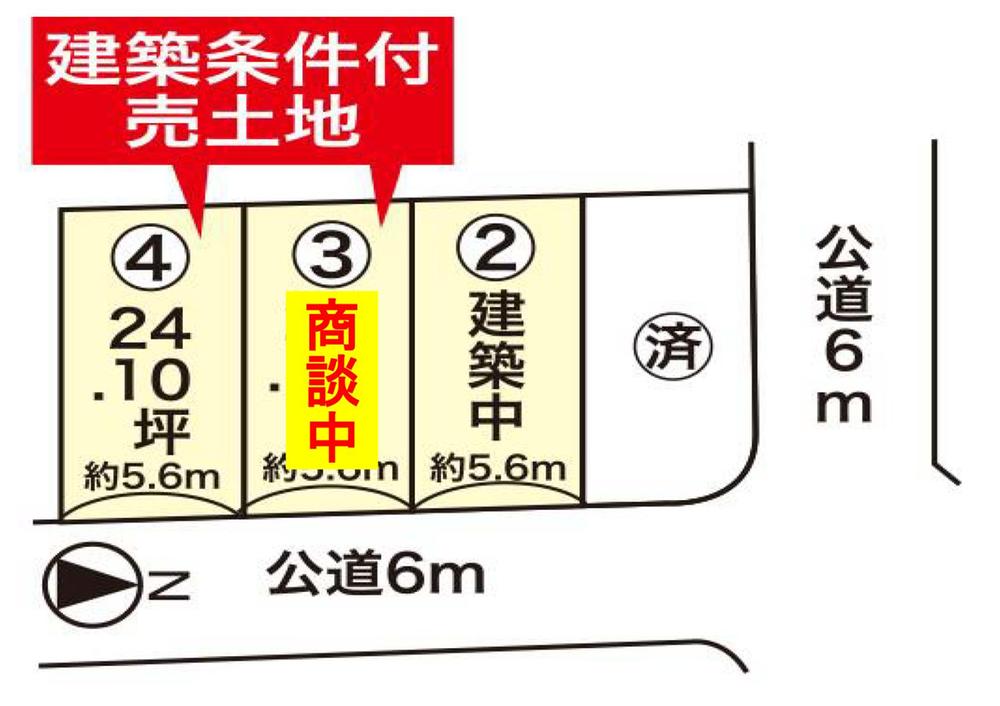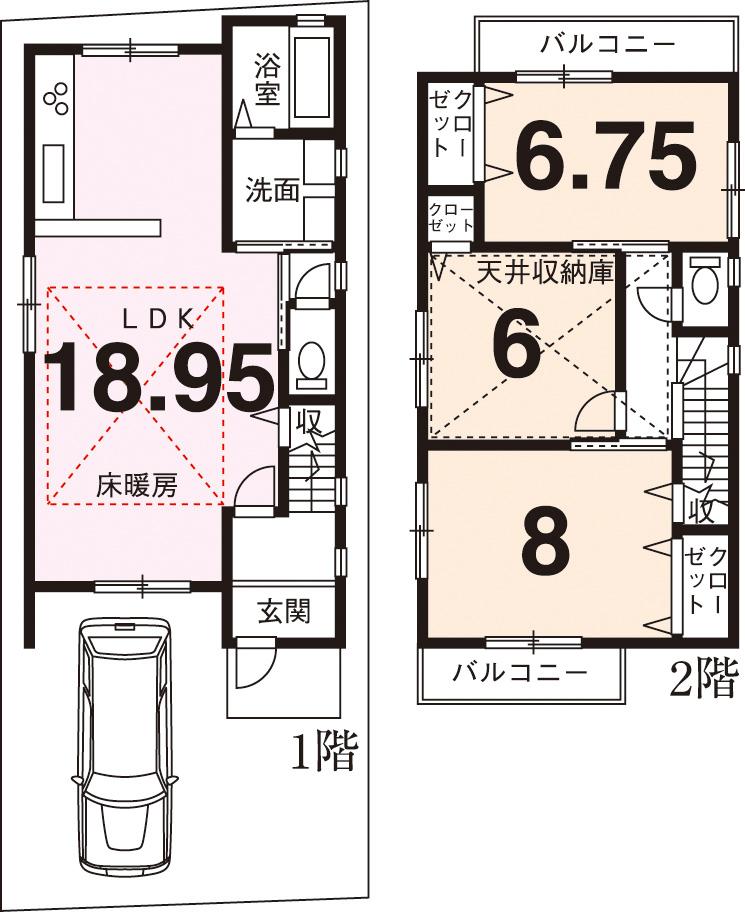|
|
Kyoto, Kyoto Prefecture Fushimi-ku,
京都府京都市伏見区
|
|
Keihan "Tanbabashi" walk 5 minutes
京阪本線「丹波橋」歩5分
|
|
☆ Keihan ・ 2 wayside Available Kintetsu ☆ Frontage 5.6m ☆
☆京阪・近鉄の2沿線利用可☆間口5.6m☆
|
|
■ Floor freedom plan ■ All four sections of the subdivision ■ In town
■間取り自由プラン■全4区画の分譲地■充実設備
|
Features pickup 特徴ピックアップ | | 2 along the line more accessible / Yang per good / Flat to the station / A quiet residential area / Or more before road 6m / Flat terrain / Building plan example there 2沿線以上利用可 /陽当り良好 /駅まで平坦 /閑静な住宅地 /前道6m以上 /平坦地 /建物プラン例有り |
Price 価格 | | 22 million yen 2200万円 |
Building coverage, floor area ratio 建ぺい率・容積率 | | 60% ・ 200% 60%・200% |
Sales compartment 販売区画数 | | 1 compartment 1区画 |
Total number of compartments 総区画数 | | 4 compartments 4区画 |
Land area 土地面積 | | 79.7 sq m (24.10 tsubo) (measured) 79.7m2(24.10坪)(実測) |
Driveway burden-road 私道負担・道路 | | Nothing, East 6m width (contact the road width 5.6m) 無、東6m幅(接道幅5.6m) |
Land situation 土地状況 | | Vacant lot 更地 |
Address 住所 | | Kyoto Fushimi-ku, Kyoto Momoyamamizunosakon'nishi cho 京都府京都市伏見区桃山水野左近西町 |
Traffic 交通 | | Keihan "Tanbabashi" walk 5 minutes
Kintetsu Kyoto Line "Kintetsu Tanbabashi" walk 8 minutes
Kintetsu Kyoto Line "Fushimi" walk 8 minutes 京阪本線「丹波橋」歩5分
近鉄京都線「近鉄丹波橋」歩8分
近鉄京都線「伏見」歩8分
|
Related links 関連リンク | | [Related Sites of this company] 【この会社の関連サイト】 |
Person in charge 担当者より | | [Regarding this property.] Conveniently located 3WAY Available 【この物件について】3WAY利用可の便利な立地 |
Contact お問い合せ先 | | TEL: 0800-603-9243 [Toll free] mobile phone ・ Also available from PHS
Caller ID is not notified
Please contact the "saw SUUMO (Sumo)"
If it does not lead, If the real estate company TEL:0800-603-9243【通話料無料】携帯電話・PHSからもご利用いただけます
発信者番号は通知されません
「SUUMO(スーモ)を見た」と問い合わせください
つながらない方、不動産会社の方は
|
Land of the right form 土地の権利形態 | | Ownership 所有権 |
Building condition 建築条件 | | With 付 |
Time delivery 引き渡し時期 | | Immediate delivery allowed 即引渡し可 |
Land category 地目 | | Residential land 宅地 |
Use district 用途地域 | | One dwelling 1種住居 |
Other limitations その他制限事項 | | Regulations have by the Law for the Protection of Cultural Properties, Regulations have by the Landscape Act, Quasi-fire zones, Landscape district 文化財保護法による規制有、景観法による規制有、準防火地域、景観地区 |
Overview and notices その他概要・特記事項 | | Facilities: Public Water Supply, This sewage, City gas 設備:公営水道、本下水、都市ガス |
Company profile 会社概要 | | <Mediation> Governor of Kyoto Prefecture (1) No. 012766 (Ltd.) seeds planning Yubinbango616-8157 Kyoto, Kyoto Prefecture Ukyo-ku, Uzumasagoshonouchi-cho, 7-4 <仲介>京都府知事(1)第012766号(株)シーズプランニング〒616-8157 京都府京都市右京区太秦御所ノ内町7-4 |



