Land/Building » Kansai » Kyoto » Fushimi-ku
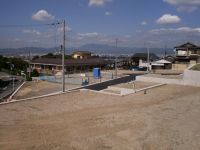 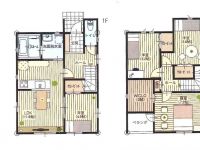
| | Kyoto, Kyoto Prefecture Fushimi-ku, 京都府京都市伏見区 |
| JR Nara Line "JR Fujimori" walk 12 minutes JR奈良線「JR藤森」歩12分 |
| ◆ Our seller Subdivision 11 compartment except Fushimimomoyama castle Good living environment in front Fushimi Kitabori park of eyes It is child-rearing was friendly settled for living environment. ◆当社売主 伏見桃山城を覗く分譲地11区画 伏見北堀公園が目の前にあり住環境良好 子育てに優しい落着いた住環境です。 |
| ◆ No. 9 place your conclusion of a contract! It is well received per building conditions without subdivision after 3 compartment. ◆9号地ご成約!ご好評につき建築条件無し分譲地あと3区画です。 |
Features pickup 特徴ピックアップ | | 2 along the line more accessible / Vacant lot passes / Immediate delivery Allowed / See the mountain / It is close to the city / Yang per good / Or more before road 6m / Shaping land / No construction conditions / Good view / City gas / Flat terrain / Development subdivision in 2沿線以上利用可 /更地渡し /即引渡し可 /山が見える /市街地が近い /陽当り良好 /前道6m以上 /整形地 /建築条件なし /眺望良好 /都市ガス /平坦地 /開発分譲地内 | Price 価格 | | 19,860,000 yen ~ 23,700,000 yen 1986万円 ~ 2370万円 | Building coverage, floor area ratio 建ぺい率・容積率 | | Kenpei rate: 50%, Volume ratio: 80% 建ペい率:50%、容積率:80% | Sales compartment 販売区画数 | | 3 compartment 3区画 | Total number of compartments 総区画数 | | 11 compartment 11区画 | Land area 土地面積 | | 134.79 sq m ~ 137.63 sq m (40.77 tsubo ~ 41.63 tsubo) (Registration) 134.79m2 ~ 137.63m2(40.77坪 ~ 41.63坪)(登記) | Land situation 土地状況 | | Vacant lot 更地 | Address 住所 | | Kyoto Fushimi-ku, Kyoto FukakusaMasaru Kametanimanjoshiki cho 京都府京都市伏見区深草大亀谷万帖敷町 | Traffic 交通 | | JR Nara Line "JR Fujimori" walk 12 minutes
Keihan "Sumizome" walk 18 minutes
Kintetsu Kyoto Line "Kintetsu Tanbabashi" walk 18 minutes JR奈良線「JR藤森」歩12分
京阪本線「墨染」歩18分
近鉄京都線「近鉄丹波橋」歩18分
| Related links 関連リンク | | [Related Sites of this company] 【この会社の関連サイト】 | Contact お問い合せ先 | | Co., Ltd. Nippon property Systems Able network Ishiyama shop TEL: 0120-572012 [Toll free] Please contact the "saw SUUMO (Sumo)" (株)日本プロパティシステムズエイブルネットワーク石山店TEL:0120-572012【通話料無料】「SUUMO(スーモ)を見た」と問い合わせください | Land of the right form 土地の権利形態 | | Ownership 所有権 | Time delivery 引き渡し時期 | | Immediate delivery allowed 即引渡し可 | Land category 地目 | | Residential land 宅地 | Use district 用途地域 | | One low-rise 1種低層 | Overview and notices その他概要・特記事項 | | Facilities: Public Water Supply, This sewage, City gas 設備:公営水道、本下水、都市ガス | Company profile 会社概要 | | <Seller> Minister of Land, Infrastructure and Transport (1) No. 008486 (Corporation) Japan Property Systems Able network Ishiyama shop Yubinbango520-0831 Otsu, Shiga Prefecture Matsubara-cho, 2-12 <売主>国土交通大臣(1)第008486号(株)日本プロパティシステムズエイブルネットワーク石山店〒520-0831 滋賀県大津市松原町2-12 |
Local land photo現地土地写真 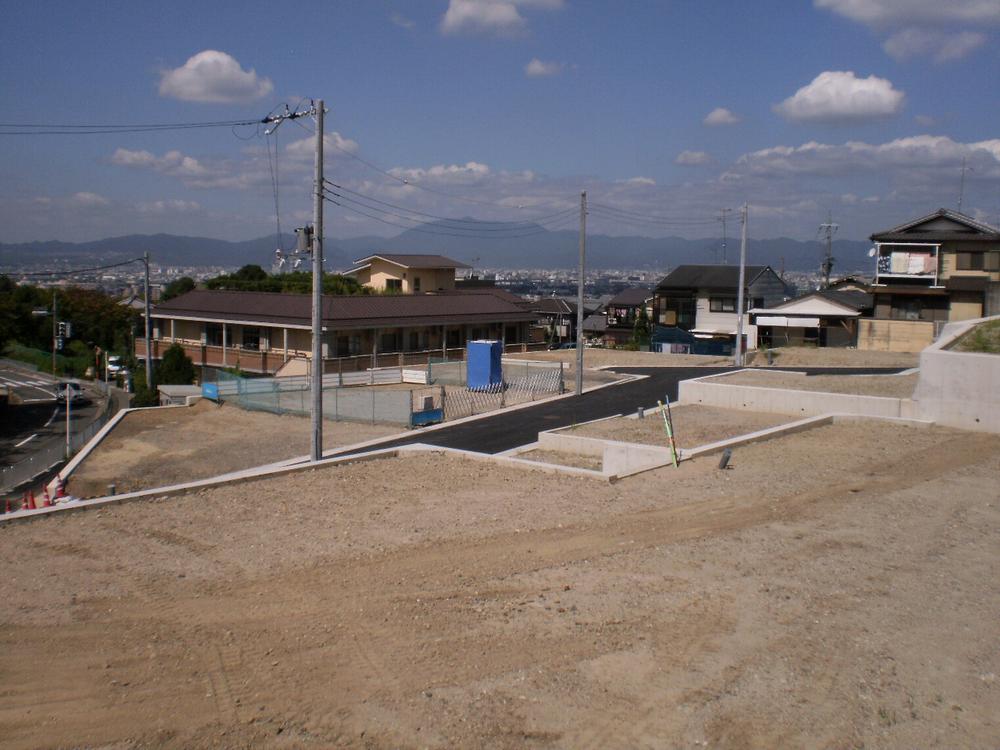 Local (10 May 2013) Shooting
現地(2013年10月)撮影
Otherその他 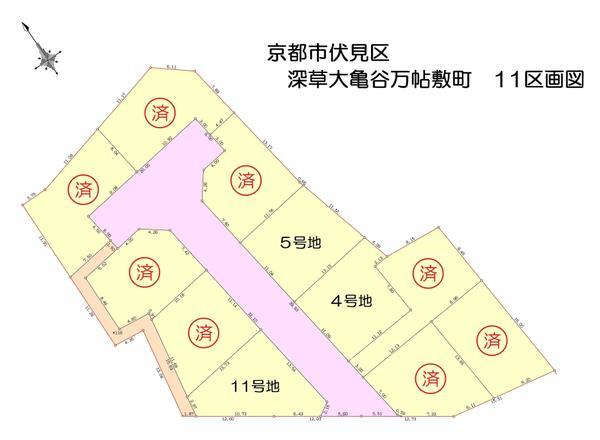 Compartment figure
区画図
Building plan example (Perth ・ Introspection)建物プラン例(パース・内観) 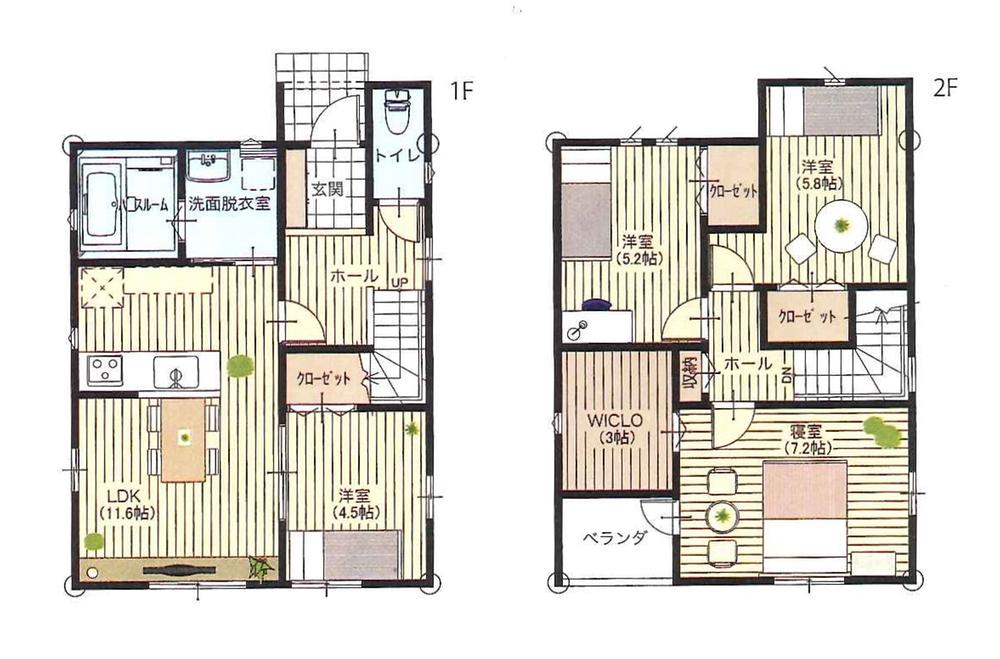 Building plan example (No. 5 locations) Building area 90.50 sq m 1 floor 46.00 sq m Second floor 44.50 sq m
建物プラン例(5号地) 建物面積90.50m21階46.00m2 2階44.50m2
Compartment figure区画図 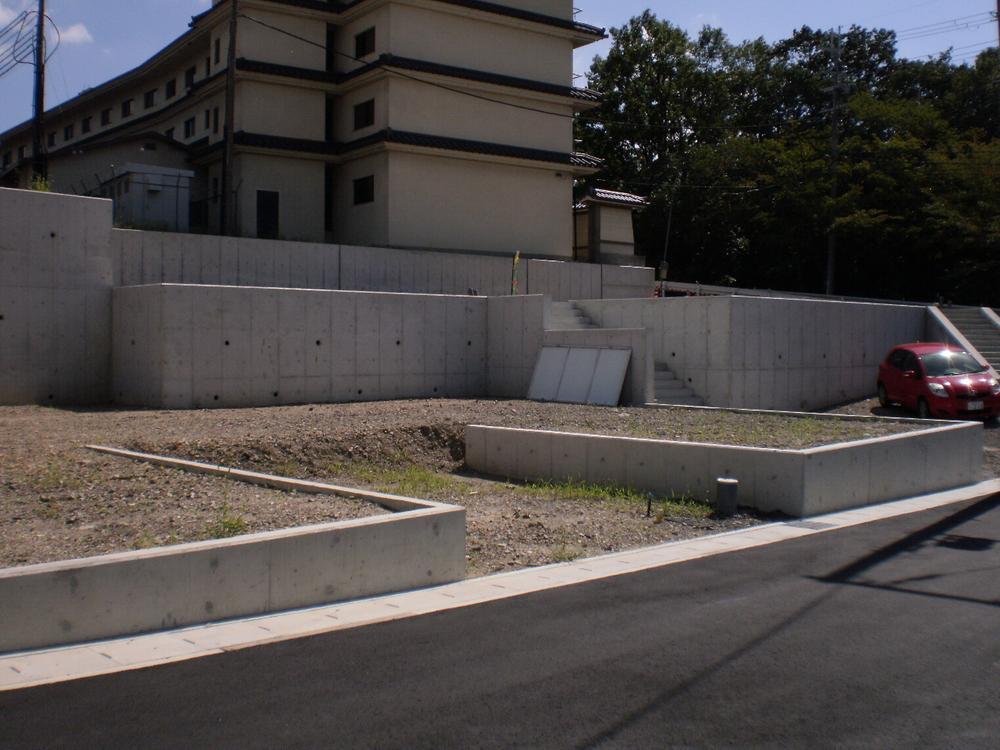 Land price 23,470,000 yen, Land area 136.72 sq m
土地価格2347万円、土地面積136.72m2
Local land photo現地土地写真 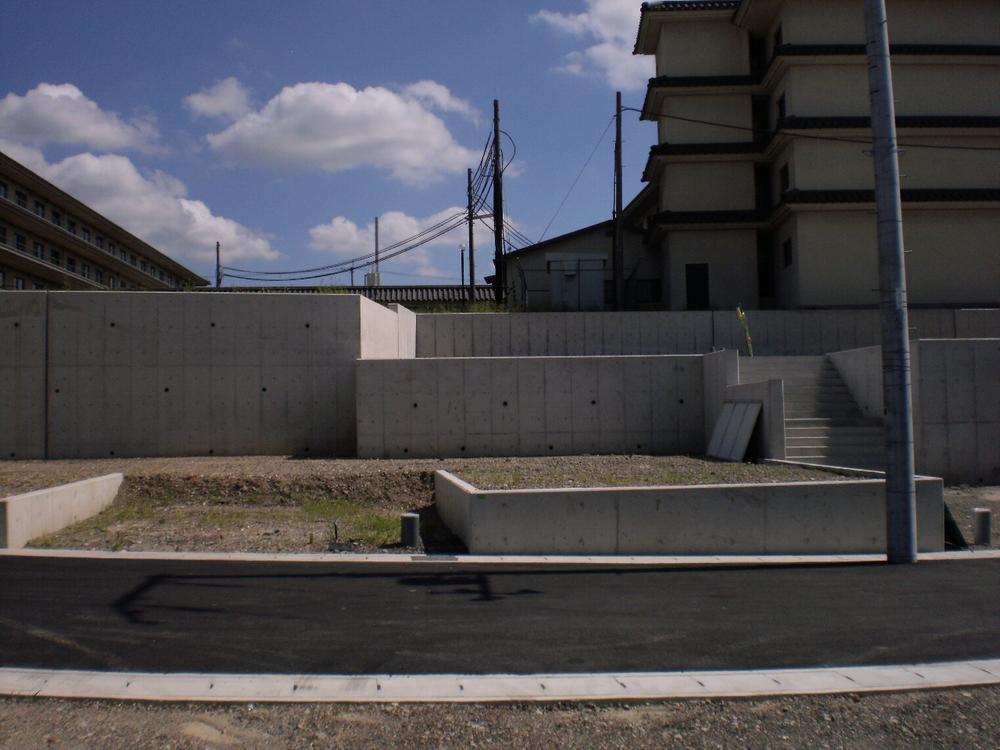 No. 4 place
4号地
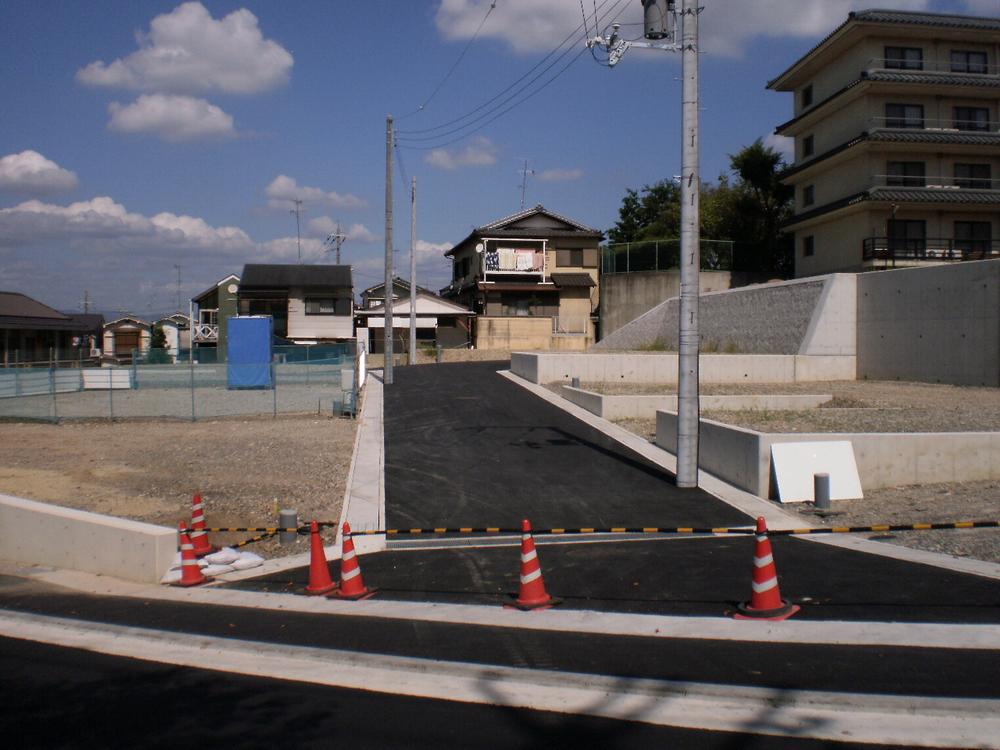 Local photos, including front road
前面道路含む現地写真
Compartment figure区画図 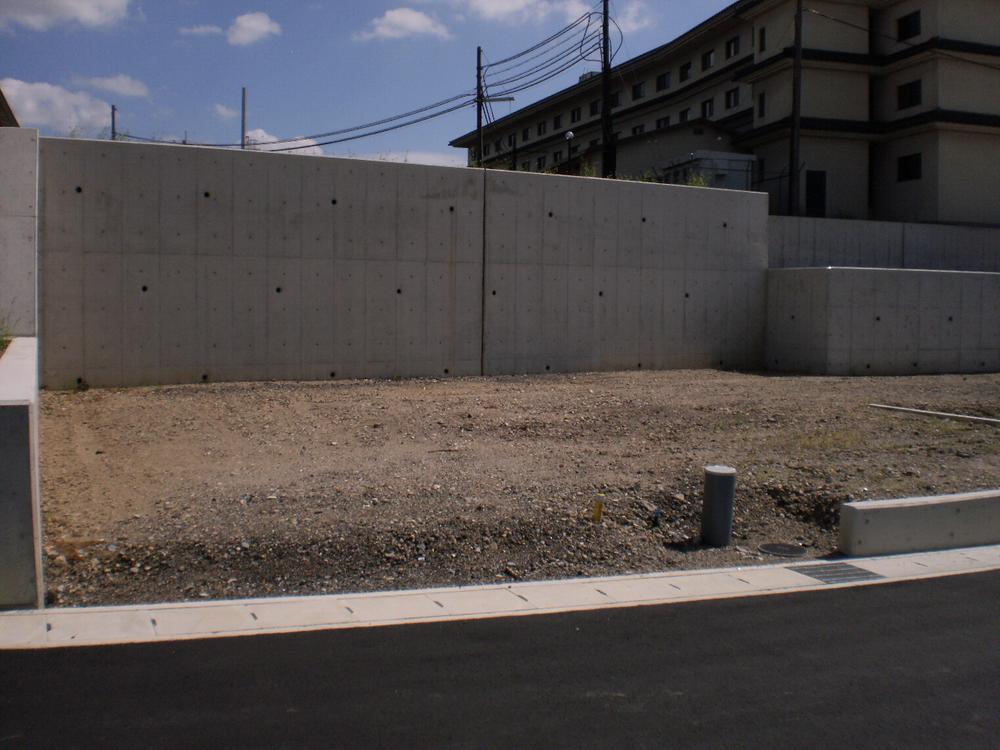 Land price 23,700,000 yen, Land area 137.63 sq m
土地価格2370万円、土地面積137.63m2
Local land photo現地土地写真 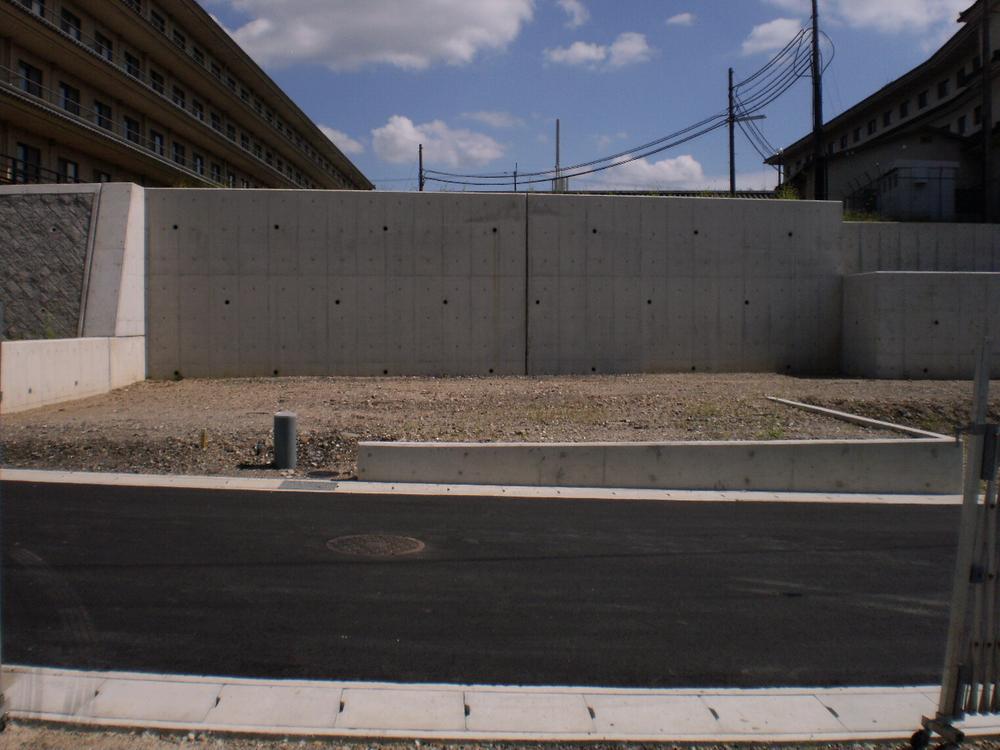 No. 5 areas
5号地
Compartment figure区画図 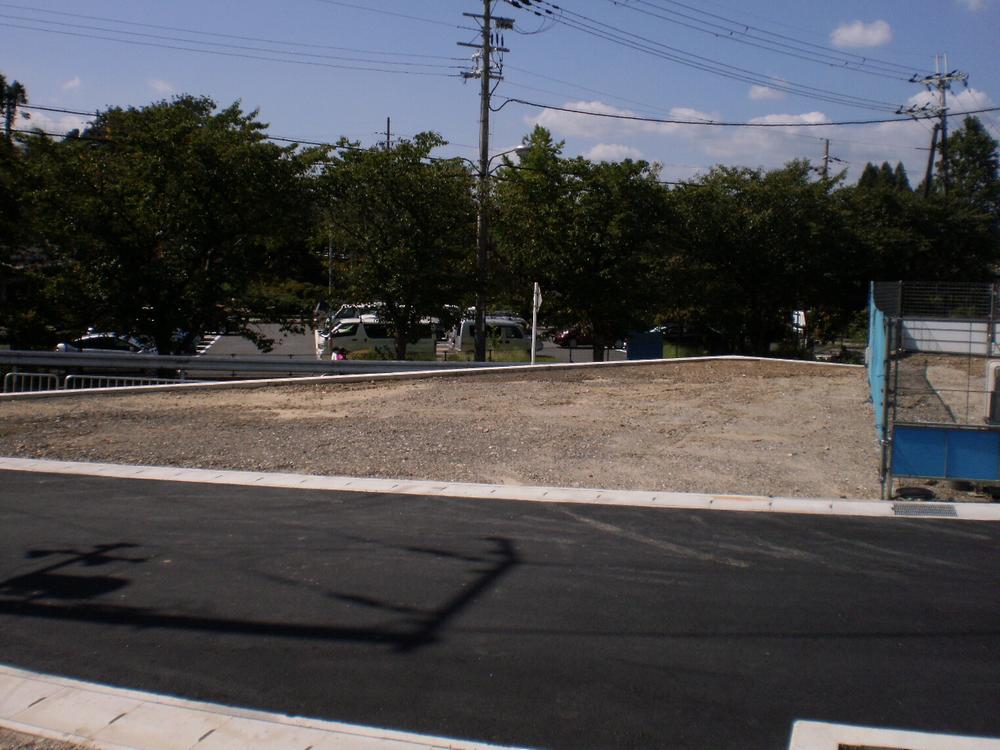 Land price 19,860,000 yen, Land area 134.79 sq m
土地価格1986万円、土地面積134.79m2
Local land photo現地土地写真 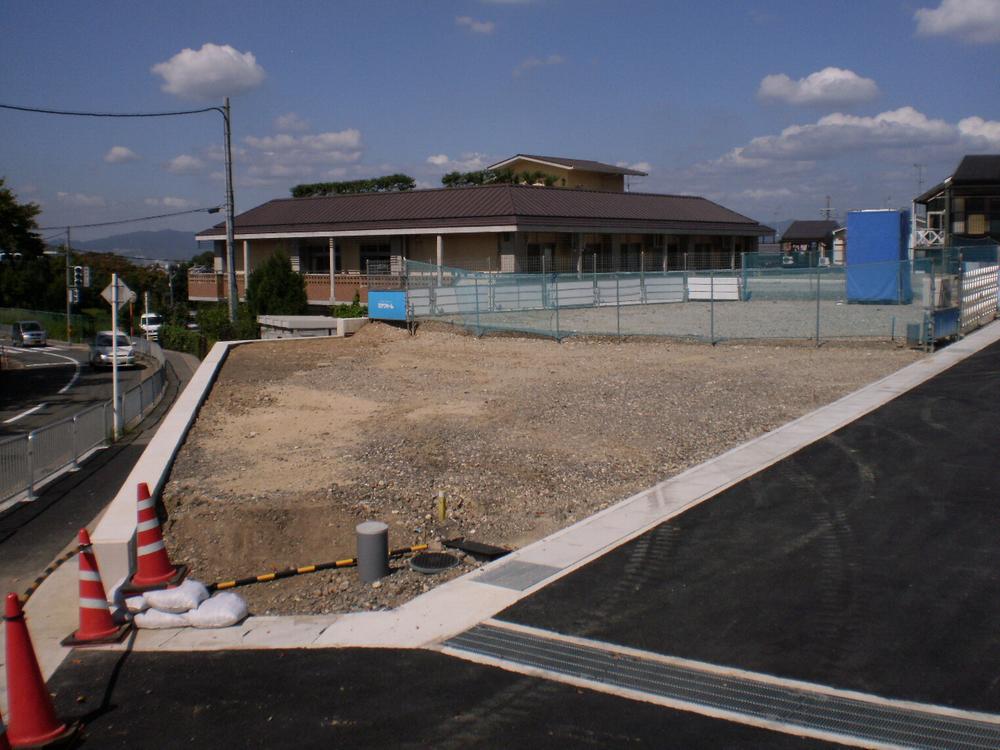 No. 11 place
11号地
Location
|











