Land/Building » Kansai » Kyoto » Kita-ku
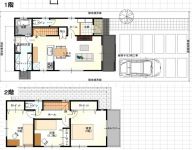 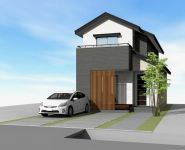
| | Kyoto, Kyoto Prefecture, Kita-ku, 京都府京都市北区 |
| Subway Karasuma Line "Kitayama" walk 44 minutes 地下鉄烏丸線「北山」歩44分 |
| ■ Of child-rearing generation "if available Likes! Role model house "was in shape ■ Panasonic technostructure method ◆ Strong house in earthquake! (option) ■ Free design ■子育て世代の「あったらいいな!」をカタチにしたお手本住宅■パナソニック テクノストラクチャー工法◆地震に強い家!(オプション)■自由設計 |
| ■ Kamo River, Good location all four sections of the Workshop materials from Kamo Road! ■ City bus Nishigamo walk about 10 minutes to stop before the garage (about 800m) ■ Why do not you build a voice of OB like to reference from past performance? ■ Supermarket, school, Medical care, It was blessed with surrounding facilities such as financial institutions, It is suitable living environment in child-rearing ■ Also nearby children's park, Worry mama ■賀茂川、賀茂街道からスグの好立地全4区画!■市バス西賀茂車庫前停まで徒歩約10分(約800m)■過去の実績からOB様の声を参考に建ててみませんか?■スーパー、学校、医療、金融機関など周辺施設にも恵まれた、子育てにも適した住環境です■児童公園も近く、ママも安心 |
Features pickup 特徴ピックアップ | | 2 along the line more accessible / Riverside / See the mountain / It is close to golf course / Super close / It is close to the city / Summer resort / Flat to the station / A quiet residential area / Around traffic fewer / Or more before road 6m / Starting station / Home garden / Leafy residential area / Urban neighborhood / Mu front building / Good view / City gas / Maintained sidewalk / Flat terrain / Development subdivision in / Building plan example there 2沿線以上利用可 /リバーサイド /山が見える /ゴルフ場が近い /スーパーが近い /市街地が近い /避暑地 /駅まで平坦 /閑静な住宅地 /周辺交通量少なめ /前道6m以上 /始発駅 /家庭菜園 /緑豊かな住宅地 /都市近郊 /前面棟無 /眺望良好 /都市ガス /整備された歩道 /平坦地 /開発分譲地内 /建物プラン例有り | Event information イベント情報 | | Local guide Board (Please be sure to ask in advance) schedule / During the public time / 11:00 ~ 17:00 local guidance and plan a description of every Sat. ・ Sunday, We have carried out in the public holiday. Please feel free to contact us. 現地案内会(事前に必ずお問い合わせください)日程/公開中時間/11:00 ~ 17:00現地案内およびプランの説明は毎週土・日曜日、祝日に実施しております。お気軽にお問い合わせください。 | Price 価格 | | 21,700,000 yen 2170万円 | Building coverage, floor area ratio 建ぺい率・容積率 | | Fifty percent ・ 80% 50%・80% | Sales compartment 販売区画数 | | 1 compartment 1区画 | Total number of compartments 総区画数 | | 4 compartments 4区画 | Land area 土地面積 | | 143.54 sq m (43.42 tsubo) (Registration) 143.54m2(43.42坪)(登記) | Driveway burden-road 私道負担・道路 | | Nothing, East 8m width (contact the road width 9.8m) 無、東8m幅(接道幅9.8m) | Land situation 土地状況 | | Vacant lot 更地 | Address 住所 | | Kyoto, Kyoto Prefecture, Kita-ku, Nishigamokanigasaka cho 86-1 / 86-2 京都府京都市北区西賀茂蟹ケ坂町86-1/86-2 | Traffic 交通 | | Subway Karasuma Line "Kitayama" walk 44 minutes
Eizan Electric Railway Kuramasen "Nikenchaya" walk 38 minutes
Kyoto City bus "Nishigamo garage before" walk 10 minutes 地下鉄烏丸線「北山」歩44分
叡山電鉄鞍馬線「二軒茶屋」歩38分
京都市バス「西賀茂車庫前」歩10分 | Related links 関連リンク | | [Related Sites of this company] 【この会社の関連サイト】 | Person in charge 担当者より | | The person in charge Ozaki 担当者尾崎 | Contact お問い合せ先 | | Net Real Estate Sales (Ltd.) TEL: 0800-603-3602 [Toll free] mobile phone ・ Also available from PHS
Caller ID is not notified
Please contact the "saw SUUMO (Sumo)"
If it does not lead, If the real estate company ネット不動産販売(株)TEL:0800-603-3602【通話料無料】携帯電話・PHSからもご利用いただけます
発信者番号は通知されません
「SUUMO(スーモ)を見た」と問い合わせください
つながらない方、不動産会社の方は
| Land of the right form 土地の権利形態 | | Ownership 所有権 | Building condition 建築条件 | | With 付 | Time delivery 引き渡し時期 | | Consultation 相談 | Land category 地目 | | Residential land 宅地 | Use district 用途地域 | | One low-rise 1種低層 | Other limitations その他制限事項 | | Regulations have by the Landscape Act, Height district, Landscape district, Site area minimum Yes, Shade limit Yes 景観法による規制有、高度地区、景観地区、敷地面積最低限度有、日影制限有 | Overview and notices その他概要・特記事項 | | Contact: Ozaki, Facilities: Public Water Supply, This sewage, City gas 担当者:尾崎、設備:公営水道、本下水、都市ガス | Company profile 会社概要 | | <Seller> Governor of Kyoto Prefecture (3) net real estate sales. No. 011,235 (Ltd.) Yubinbango607-8417 Kyoto-shi, Kyoto Yamashina-ku Misasagibessho cho 11-10 <売主>京都府知事(3)第011235号ネット不動産販売(株)〒607-8417 京都府京都市山科区御陵別所町11-10 |
Other localその他現地 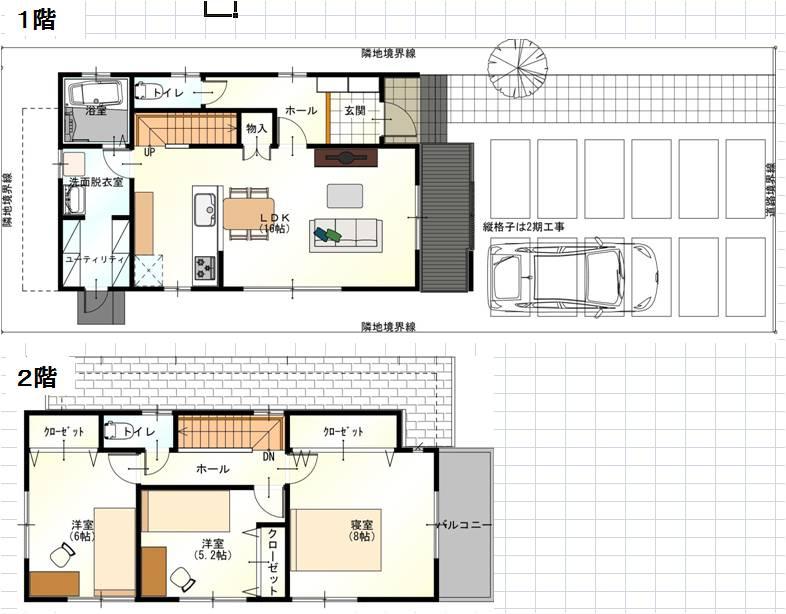 Floor plans can be freely changed. Building plan example (No. 3 land plan) building Price: 15.4 million yen, Building area: 1 floor area 48.02 sq m (14.50 square meters), 2 floor area 44.71 sq m (13.50 square meters) Total floor area: 92.73 sq m (28.00 square meters)
間取りプランは自由に変更可能です。建物プラン例(3号地プラン)建物価格:1540万円、建物面積:1階床面積48.02m2(14.50坪)、2階床面積44.71m2(13.50坪)延べ床面積:92.73m2(28.00坪)
Building plan example (Perth ・ appearance)建物プラン例(パース・外観) 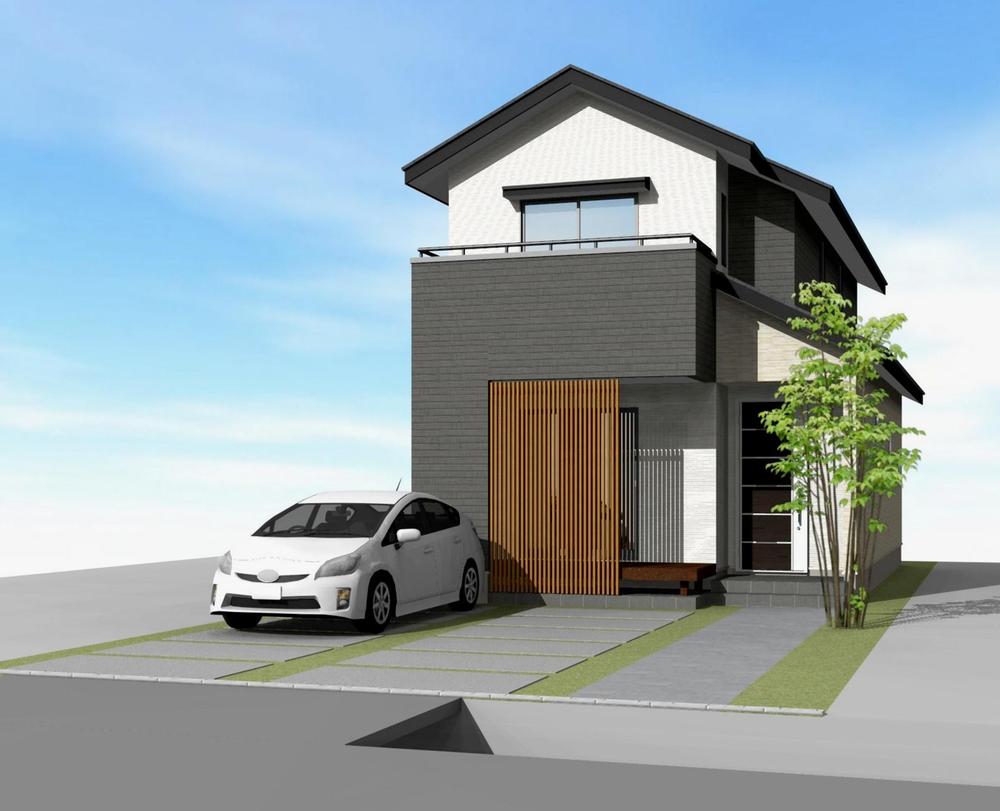 Floor plans can be freely changed. Building plan example (No. 3 land plan) Building Price: 15.4 million yen, Building area: 1 floor area 48.02 sq m (14.50 square meters), 2 floor area 44.71 sq m (13.50 square meters) Total floor area: 92.73 sq m (28.00 square meters)
間取りプランは自由に変更可能です。
建物プラン例(3号地プラン)
建物価格:1540万円、
建物面積:1階床面積48.02m2(14.50坪)、2階床面積44.71m2(13.50坪)
延べ床面積:92.73m2(28.00坪)
The entire compartment Figure全体区画図 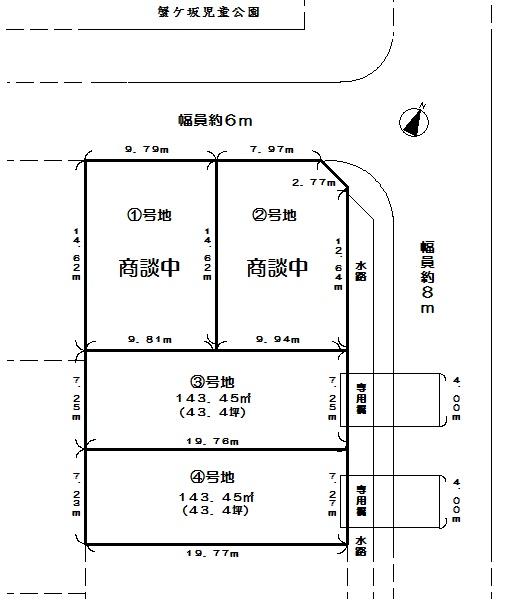 Properties that now have to introduce is the No. 3 land plan. Floor plan can be freely changed! ! (Thanks 1, 2, No. 4 place is now settled contracts concluded. )
今回ご紹介している物件は3号地プランです。間取りは自由に変更可能です!!
(おかげさまで1、2、4号地は成約済になりました。)
Local land photo現地土地写真 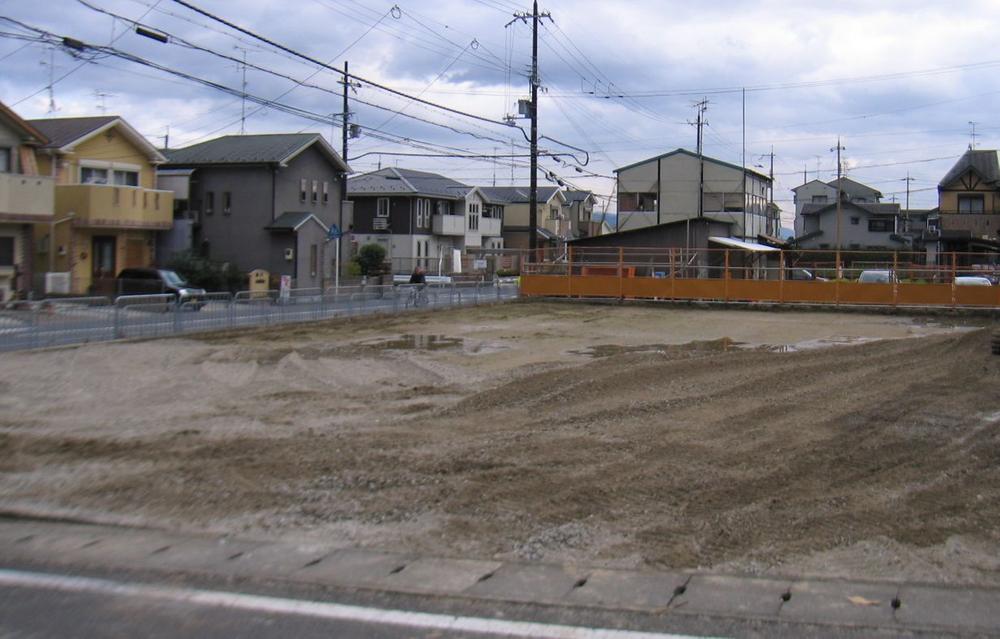 Local (January 2013) Shooting
現地(2013年1月)撮影
Local photos, including front road前面道路含む現地写真 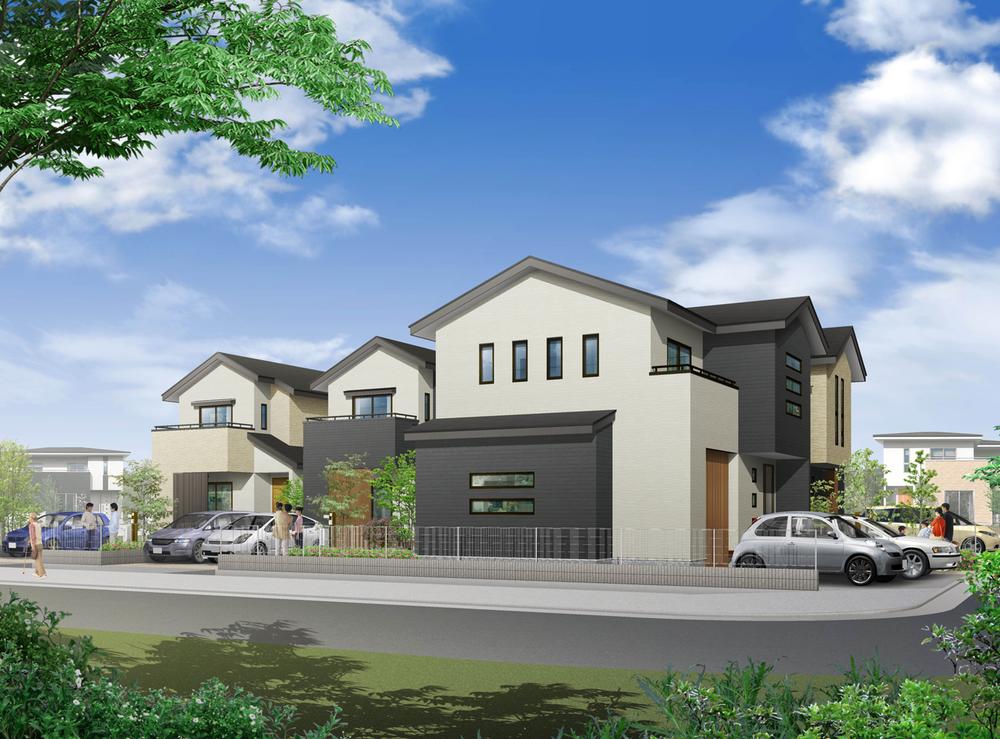 It is an image view of the city skyline.
街並みのイメージ図です。
Streets around周辺の街並み 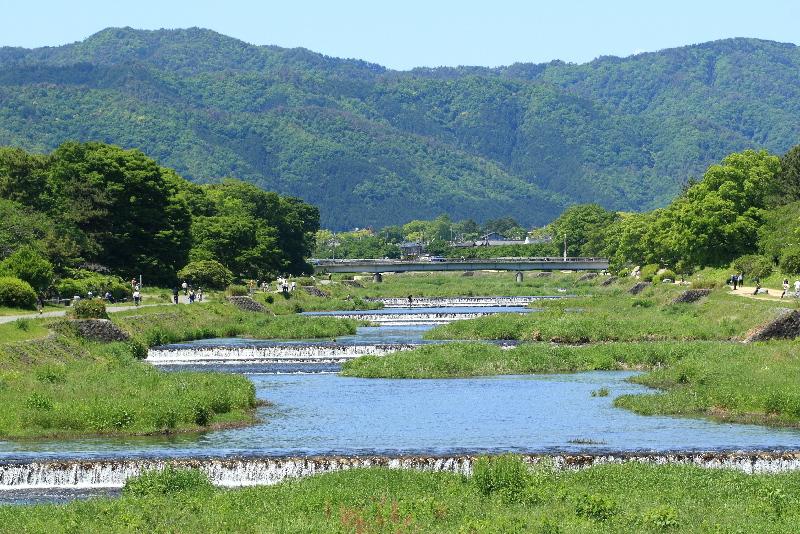 120m to the Kamo River
賀茂川まで120m
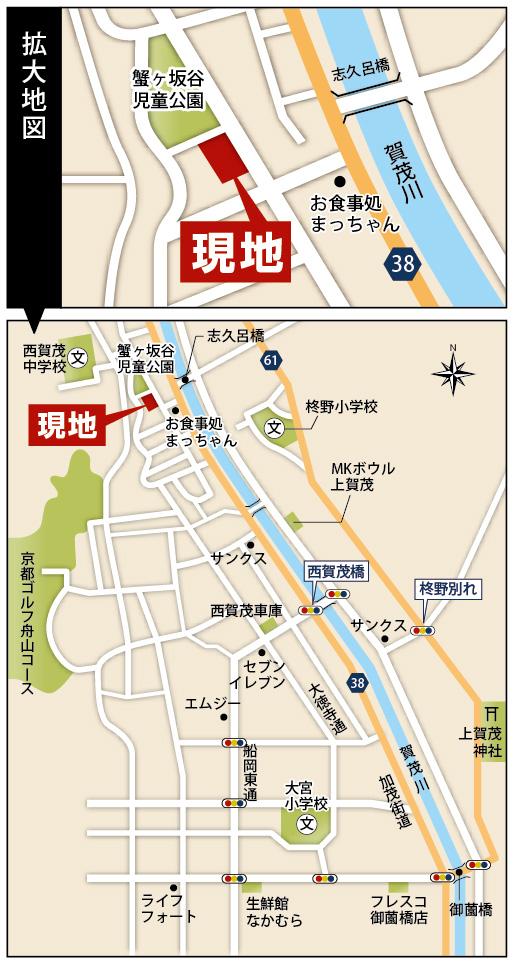 Local guide map
現地案内図
Otherその他 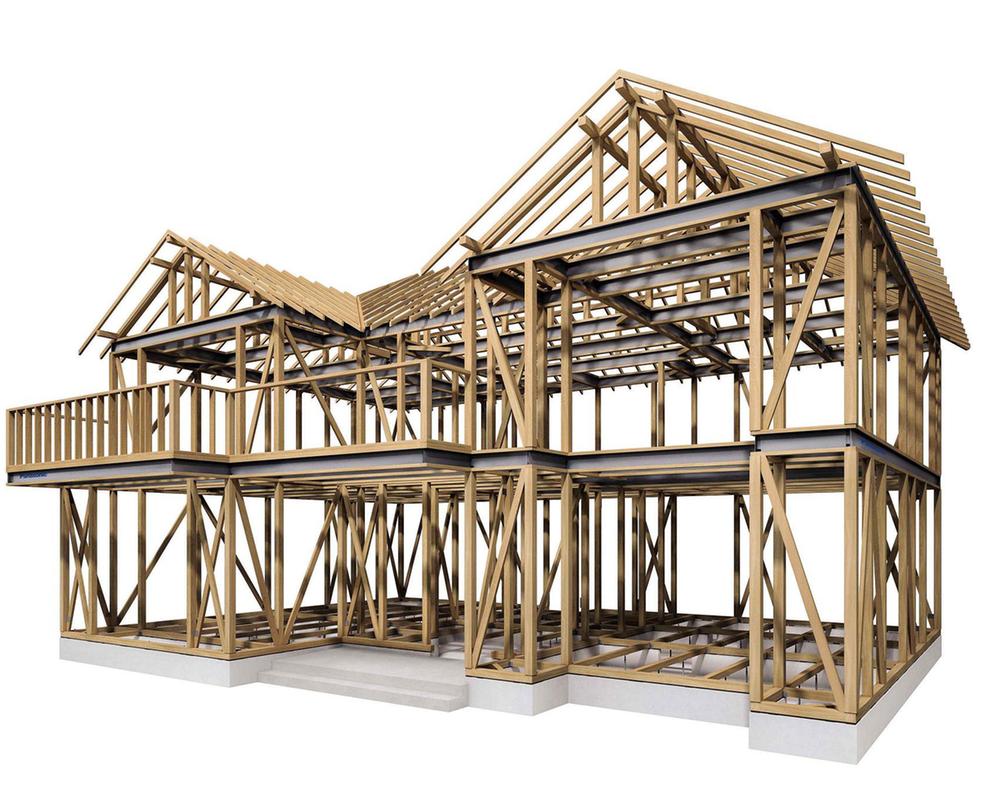 You can architecture planned for Panasonic technostructure method. This image is an image view of the technostructure. (Optional specifications)
Panasonic テクノストラクチャー工法で建築予定できます。本画像はテクノストラクチャーのイメージ図です。(オプション仕様)
Station駅 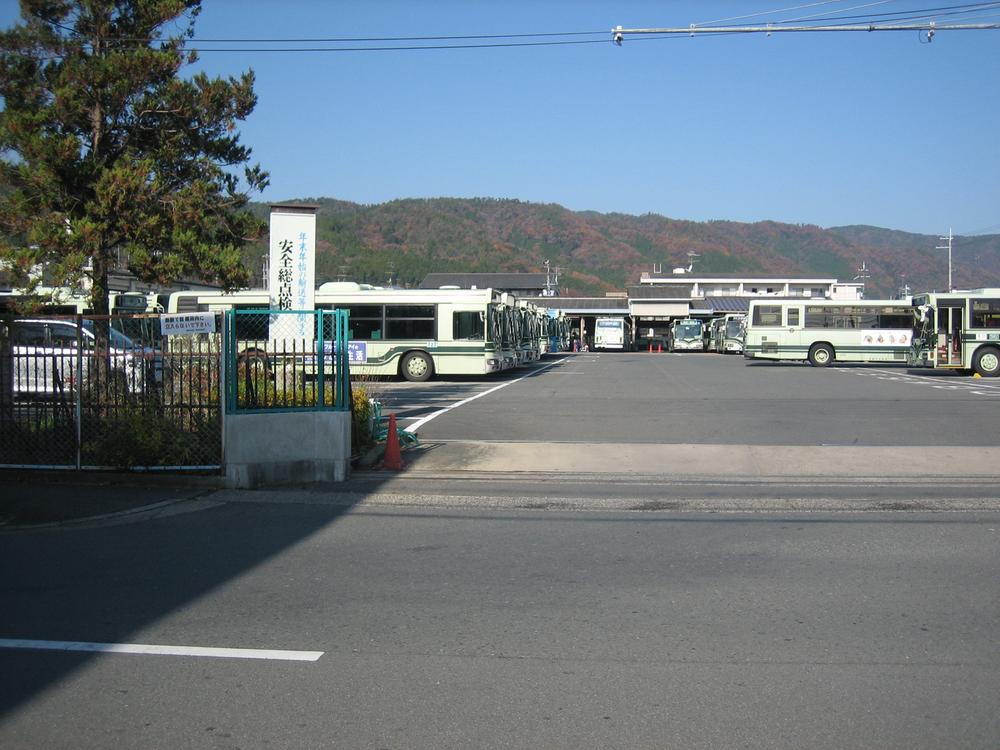 City bus Nishigamo 900m to stop before the garage
市バス西賀茂車庫前停まで900m
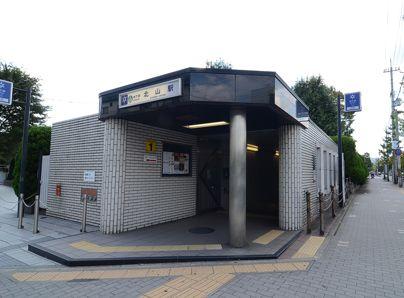 3500m to Kitayama Subway Station
地下鉄北山駅まで3500m
Supermarketスーパー 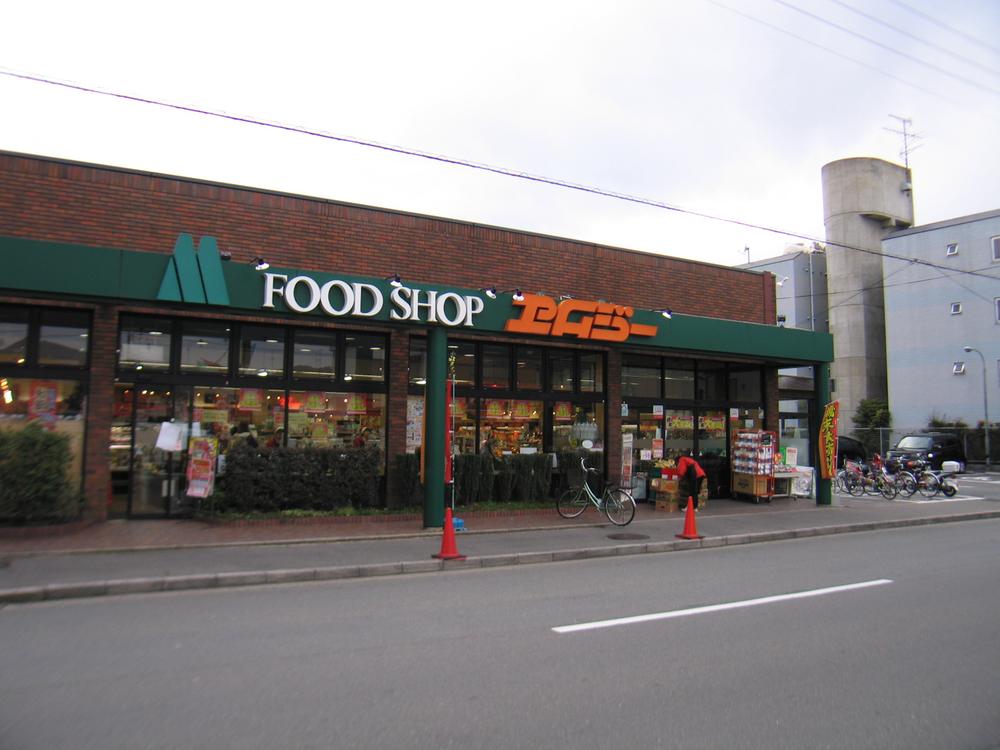 MG until Nishigamo shop 1200m
エムジー西賀茂店まで1200m
Primary school小学校 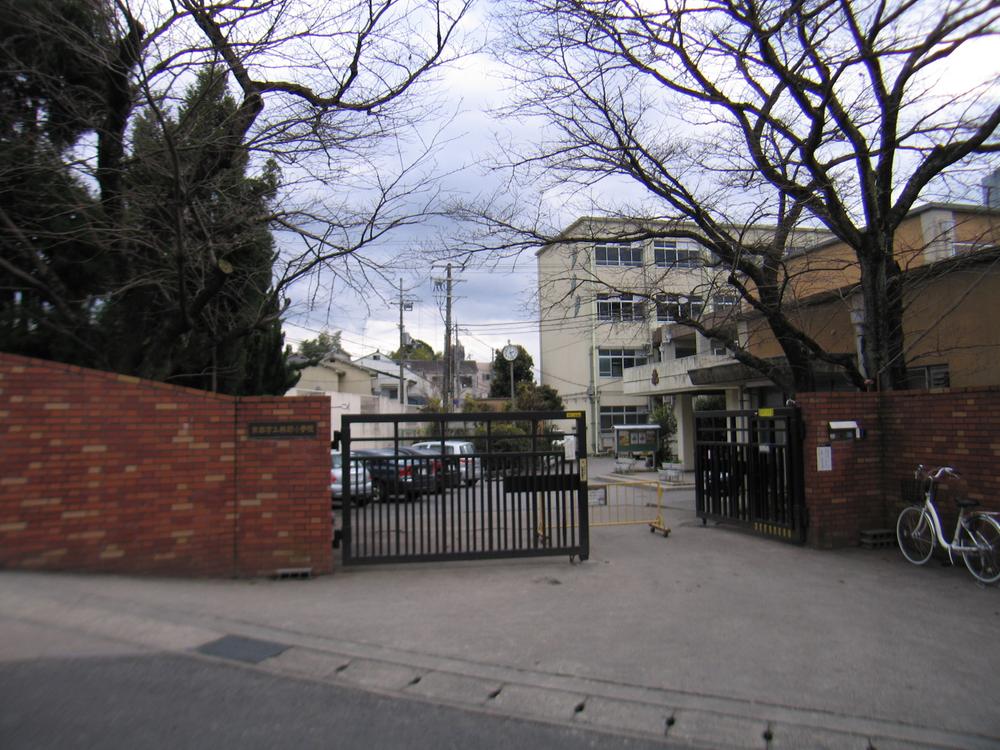 765m to Kyoto Municipal Kukino Elementary School
京都市立柊野小学校まで765m
Kindergarten ・ Nursery幼稚園・保育園 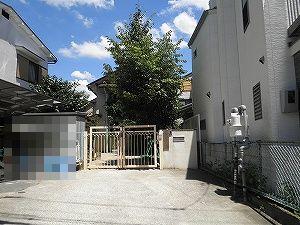 Asahigaoka 810m to nursery school
旭ケ丘保育園まで810m
Post office郵便局 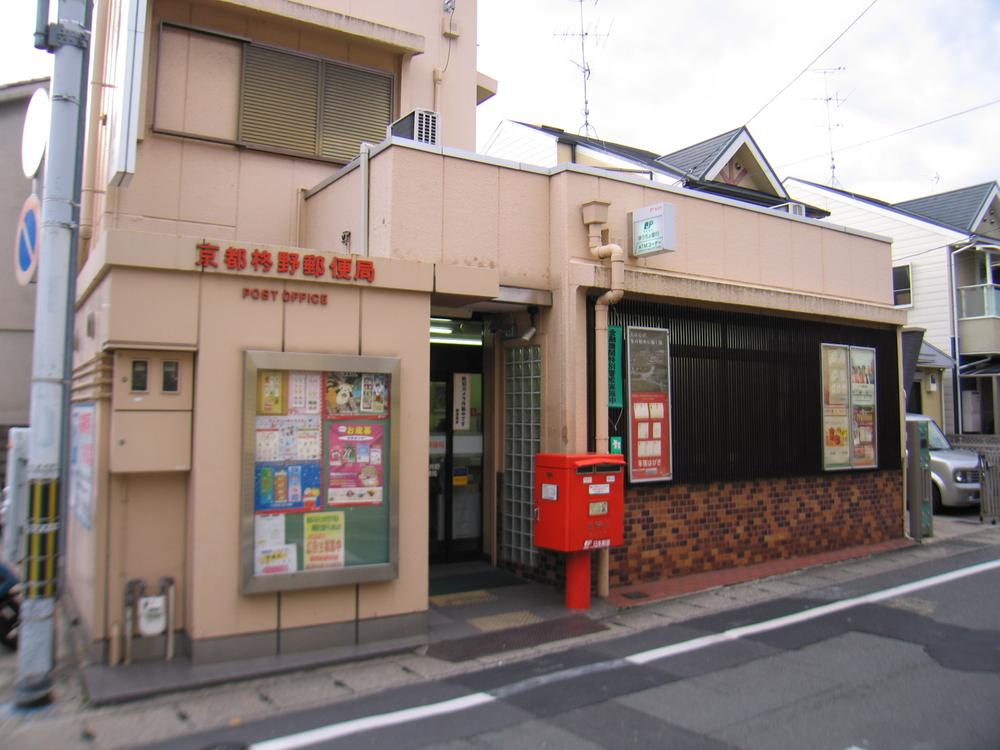 Kukino 1200m until the post office
柊野郵便局まで1200m
Bank銀行 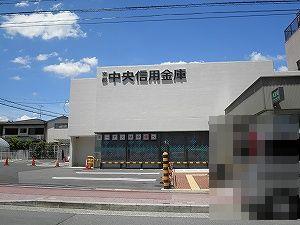 Kyoto Chuo Shinkin Bank Kamo to the branch 1800m
京都中央信用金庫賀茂支店まで1800m
Supermarketスーパー 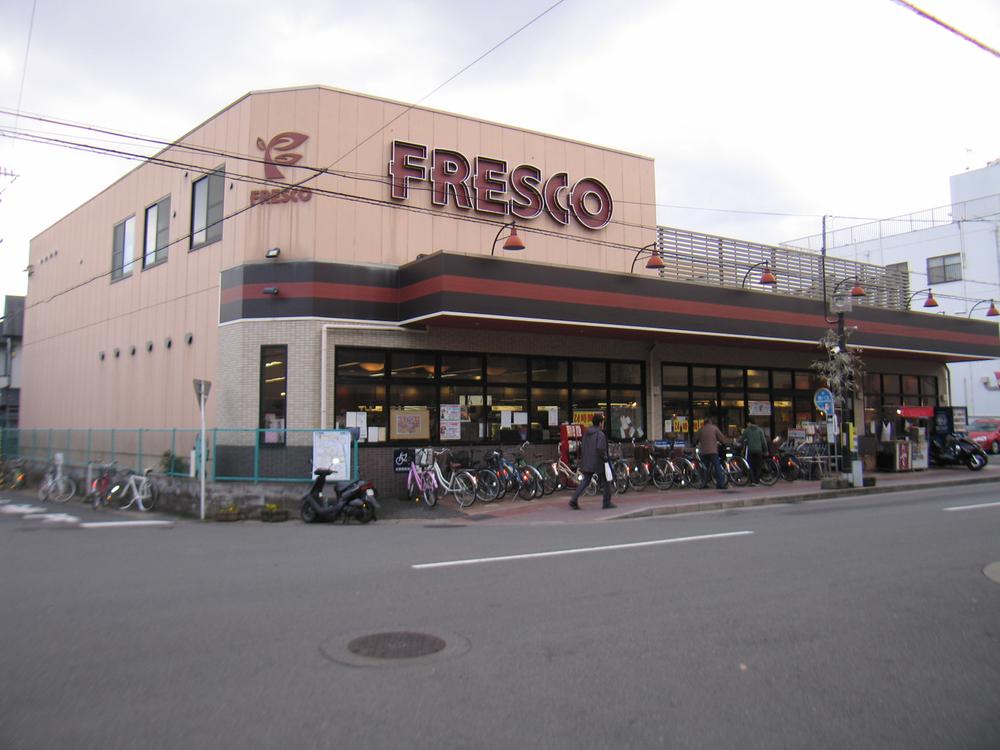 1600m until fresco Misono Bridge shop
フレスコ御園橋店まで1600m
Other localその他現地 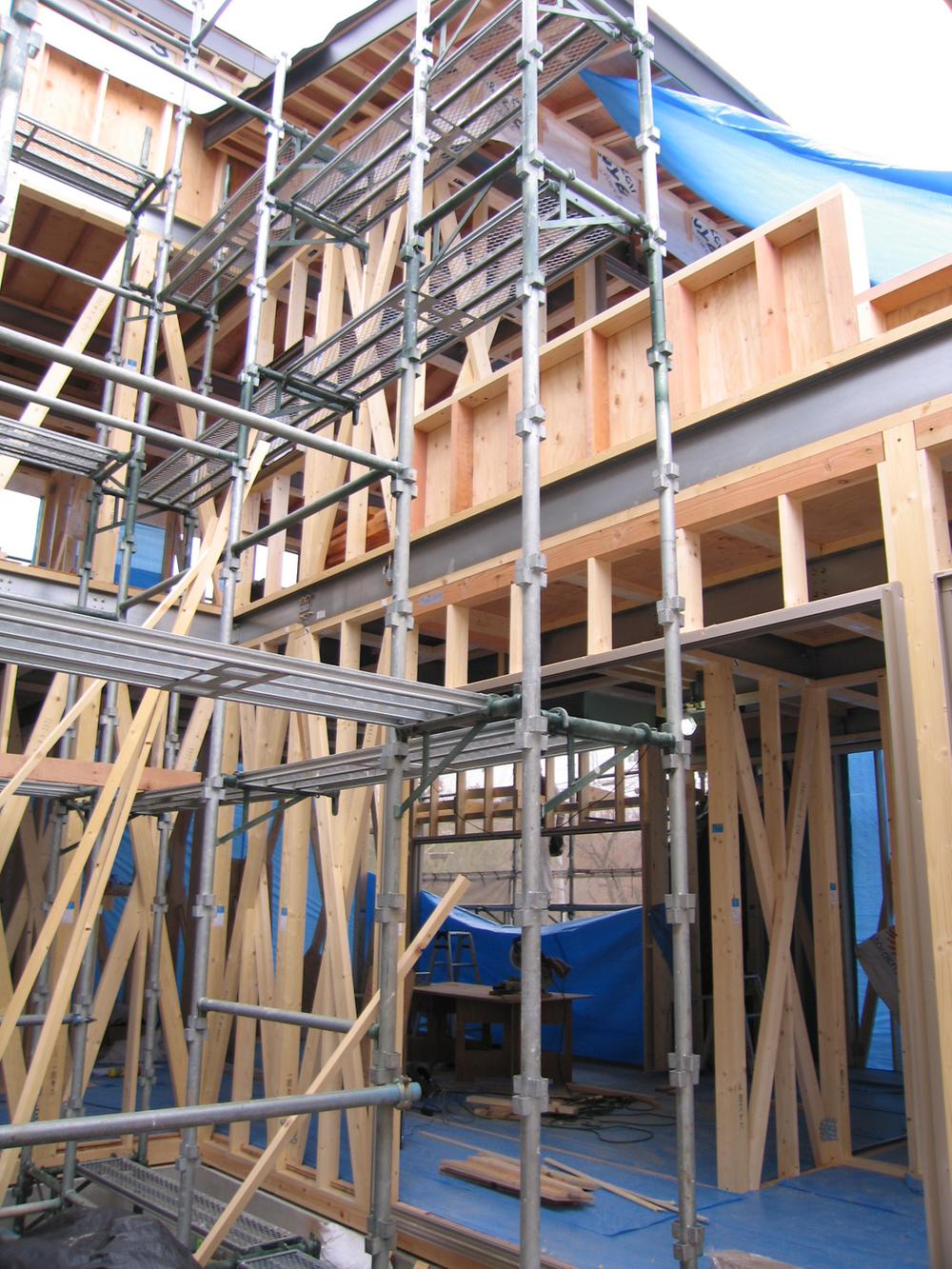 And architecture at the Panasonic technostructure method (optional specifications). . Please see the image 2 → site (February 2013) Shooting
Panasonic テクノストラクチャー工法(オプション仕様)で建築します。。画像2をご覧ください→現地(2013年2月)撮影
Otherその他 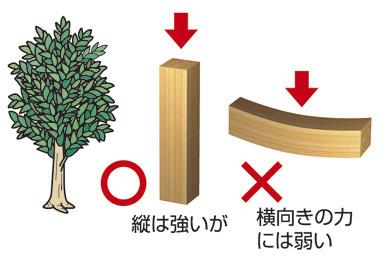 Although wood is strong in the force from the vertical, It is weak in the lateral force.
木材は縦からの力には強いですが、横向きの力には弱いです。
Other localその他現地 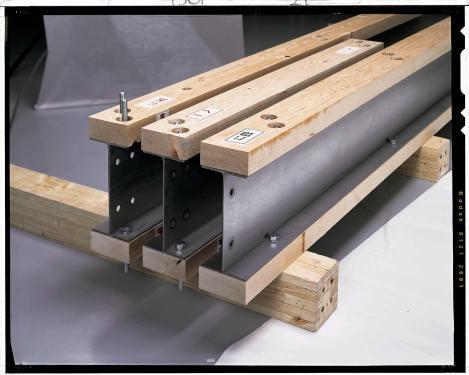 "Techno beam" image.
「テクノビーム」画像。
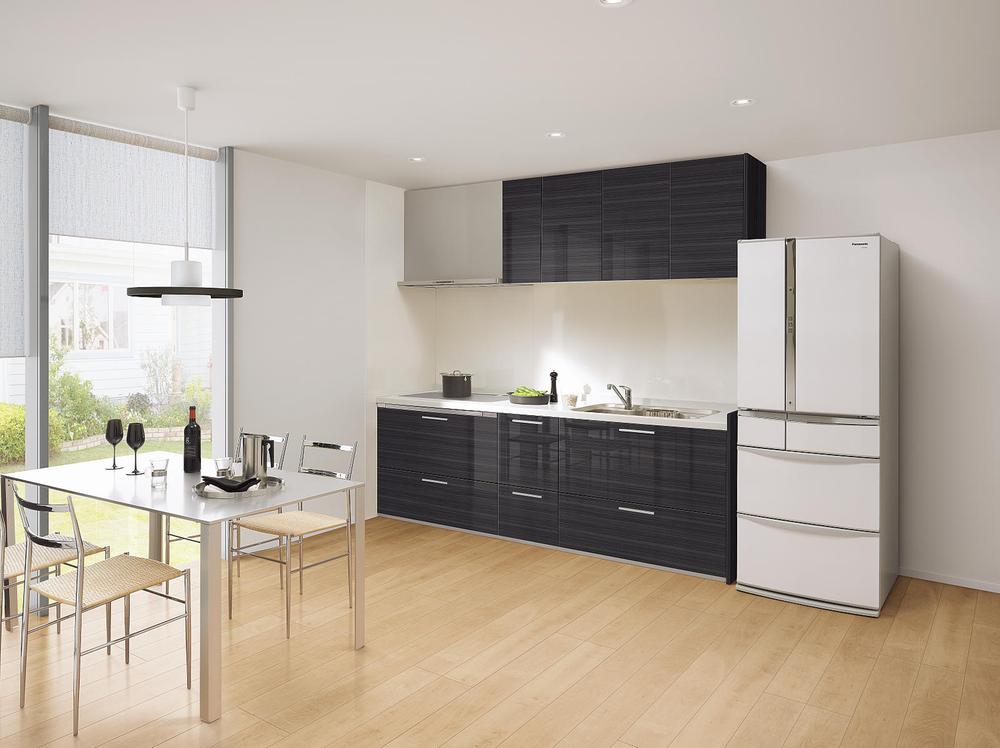 Panasonic Living station V- style
パナソニック リビングステーション V-スタイル
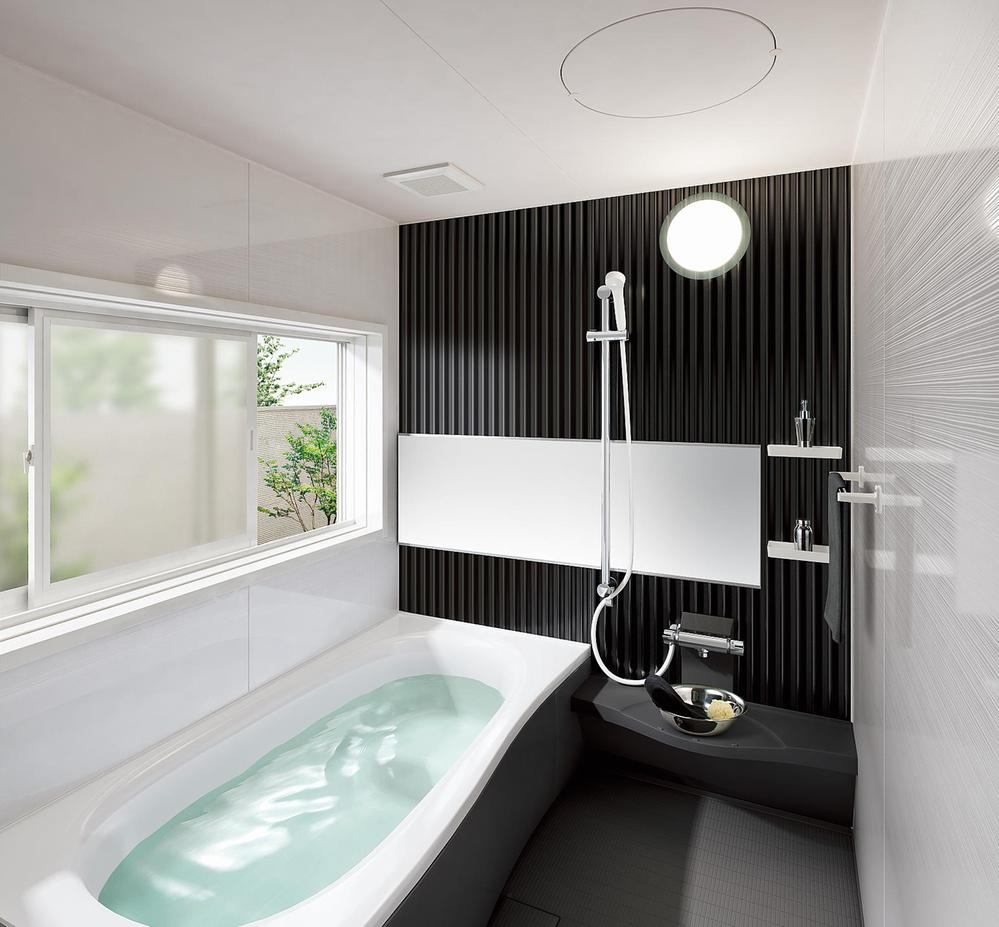 Panasonic Kokochino S
パナソニック ココチーノS
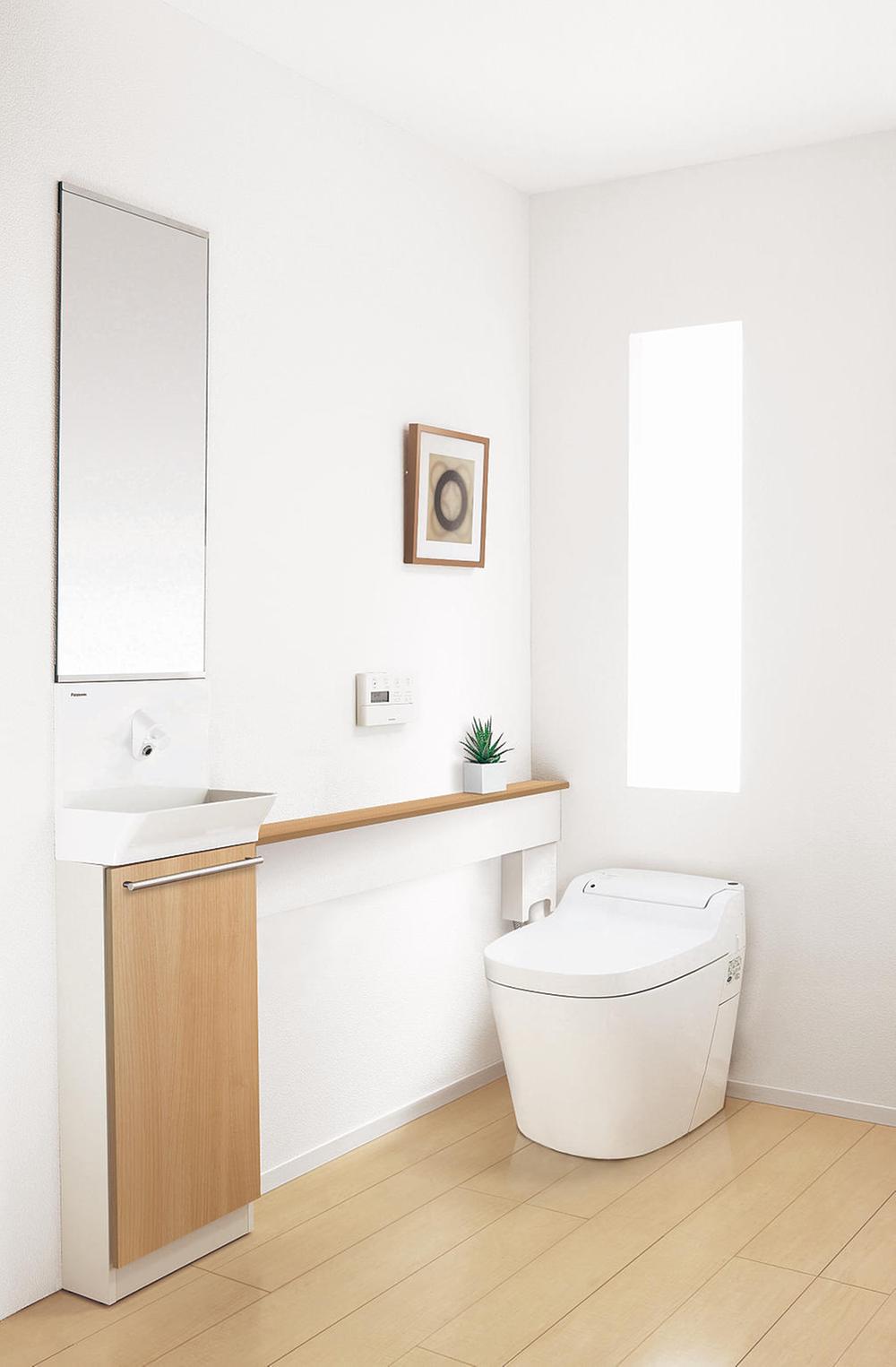 Panasonic La Uno V
パナソニック アラウーノ V
Location
| 






















