Land/Building » Kansai » Kyoto » Kita-ku
 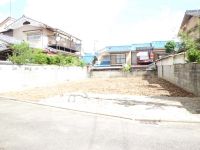
| | Kyoto, Kyoto Prefecture, Kita-ku, 京都府京都市北区 |
| Subway Karasuma Line "Kitaoji" walk 34 minutes 地下鉄烏丸線「北大路」歩34分 |
| ◆ ◆ ◆ Recommended point ◆ ◆ ◆ Yang per good, Siemens south road, A quiet residential area, Shaping land, Flat terrain ◆◆◆ おすすめポイント ◆◆◆陽当り良好、南側道路面す、閑静な住宅地、整形地、平坦地 |
| Southwest-facing because it is a bright location. Why not build a garage space and gardening space. Life is surrounded by flowers is, The whole family will be gently. Let's build a smile full of home together. 南西向きですので明るい立地です。ガレージスペースとガーデニングスペースを造ってはいかがでしょうか。お花に囲まれての生活は、家族みんなが優しくなりますよ。笑顔いっぱいのお家をいっしょに造りましょう。 |
Features pickup 特徴ピックアップ | | Yang per good / Siemens south road / A quiet residential area / Shaping land / Flat terrain 陽当り良好 /南側道路面す /閑静な住宅地 /整形地 /平坦地 | Price 価格 | | 17.2 million yen 1720万円 | Building coverage, floor area ratio 建ぺい率・容積率 | | Kenpei rate: 60%, Volume ratio: 100% 建ペい率:60%、容積率:100% | Sales compartment 販売区画数 | | 1 compartment 1区画 | Land area 土地面積 | | 109.69 sq m (33.18 tsubo) (measured) 109.69m2(33.18坪)(実測) | Driveway burden-road 私道負担・道路 | | Public road 公道 | Land situation 土地状況 | | Vacant lot 更地 | Address 住所 | | Kyoto, Kyoto Prefecture, Kita-ku, Omiyaichinoi cho 15-2 京都府京都市北区大宮一ノ井町15-2 | Traffic 交通 | | Subway Karasuma Line "Kitaoji" walk 34 minutes
Subway Karasuma Line "Kitayama" walk 36 minutes
City Bus "GenMigakushita" walk 6 minutes 地下鉄烏丸線「北大路」歩34分
地下鉄烏丸線「北山」歩36分
市バス「玄琢下」歩6分 | Contact お問い合せ先 | | TEL: 0800-602-7457 [Toll free] mobile phone ・ Also available from PHS
Caller ID is not notified
Please contact the "saw SUUMO (Sumo)"
If it does not lead, If the real estate company TEL:0800-602-7457【通話料無料】携帯電話・PHSからもご利用いただけます
発信者番号は通知されません
「SUUMO(スーモ)を見た」と問い合わせください
つながらない方、不動産会社の方は
| Land of the right form 土地の権利形態 | | Ownership 所有権 | Building condition 建築条件 | | With 付 | Land category 地目 | | Residential land 宅地 | Use district 用途地域 | | One low-rise 1種低層 | Other limitations その他制限事項 | | Regulations have by the Landscape Act 景観法による規制有 | Overview and notices その他概要・特記事項 | | Facilities: Public Water Supply, This sewage, City gas 設備:公営水道、本下水、都市ガス | Company profile 会社概要 | | <Seller> Minister of Land, Infrastructure and Transport (5) Article 005298 No. Kent home sales (Ltd.) Kitamise Yubinbango603-8173 Kyoto, Kyoto Prefecture, Kita-ku, Koyamashita Hatsune-cho 14-1 <売主>国土交通大臣(5)第005298号建都住宅販売(株)北店〒603-8173 京都府京都市北区小山下初音町14-1 |
Local land photo現地土地写真 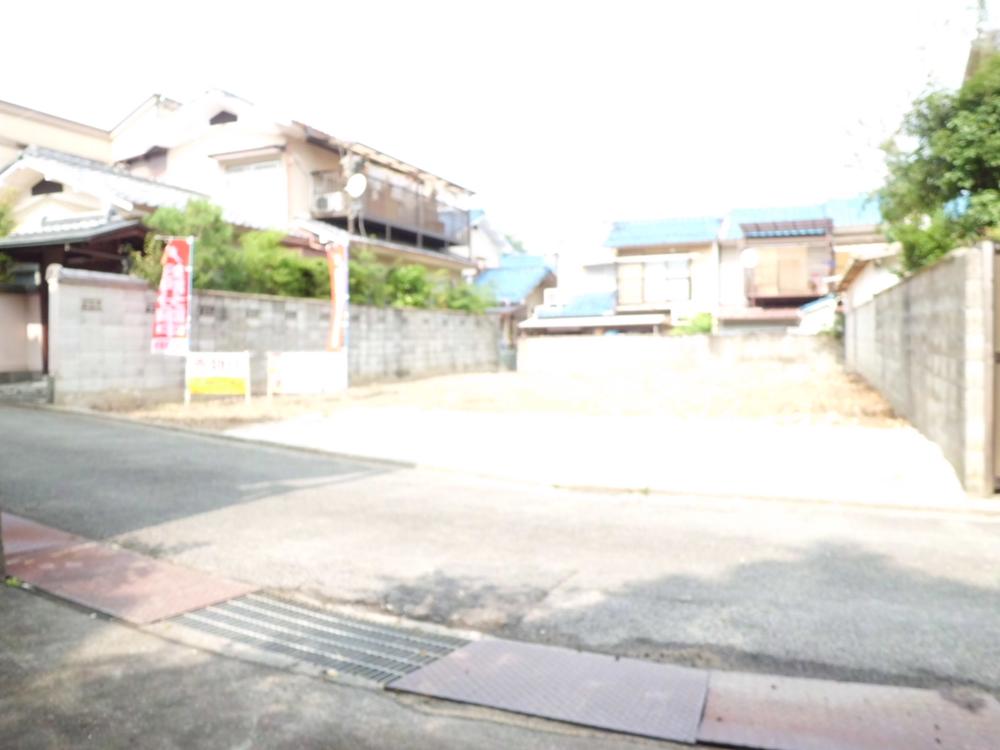 Local (September 2013) Shooting
現地(2013年9月)撮影
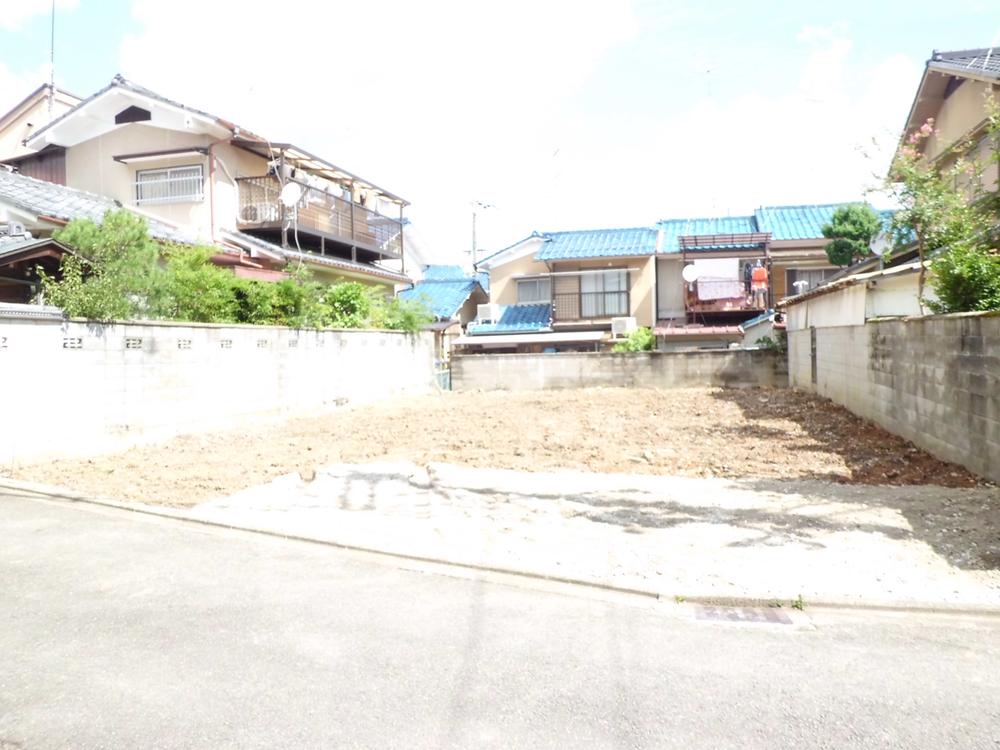 Local (September 2013) Shooting
現地(2013年9月)撮影
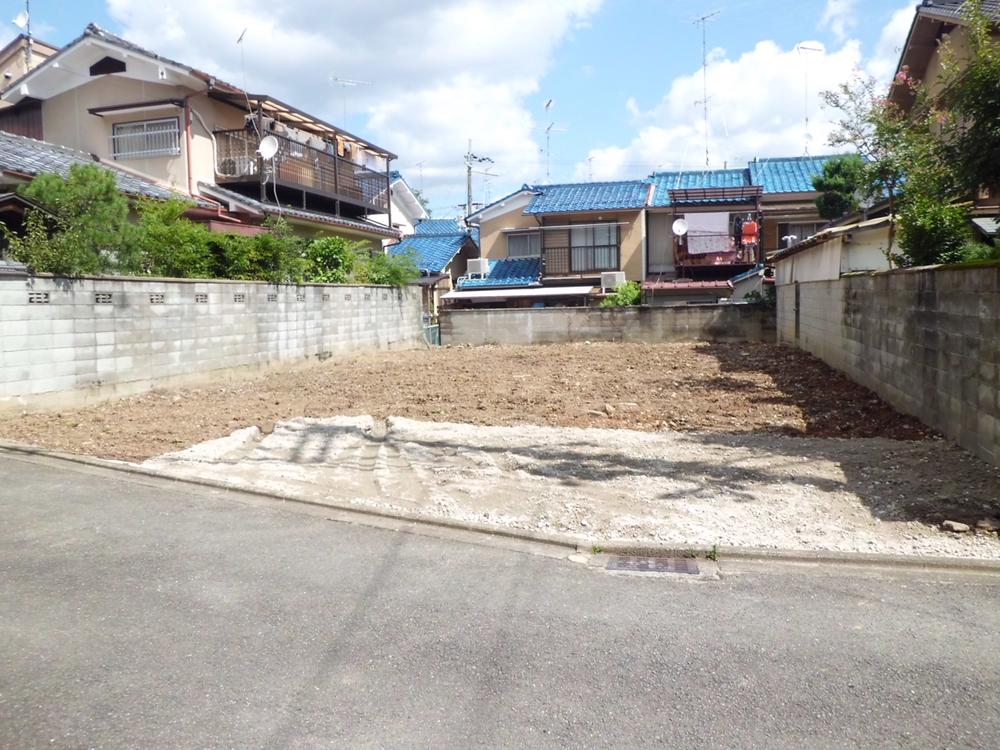 Local (September 2013) Shooting
現地(2013年9月)撮影
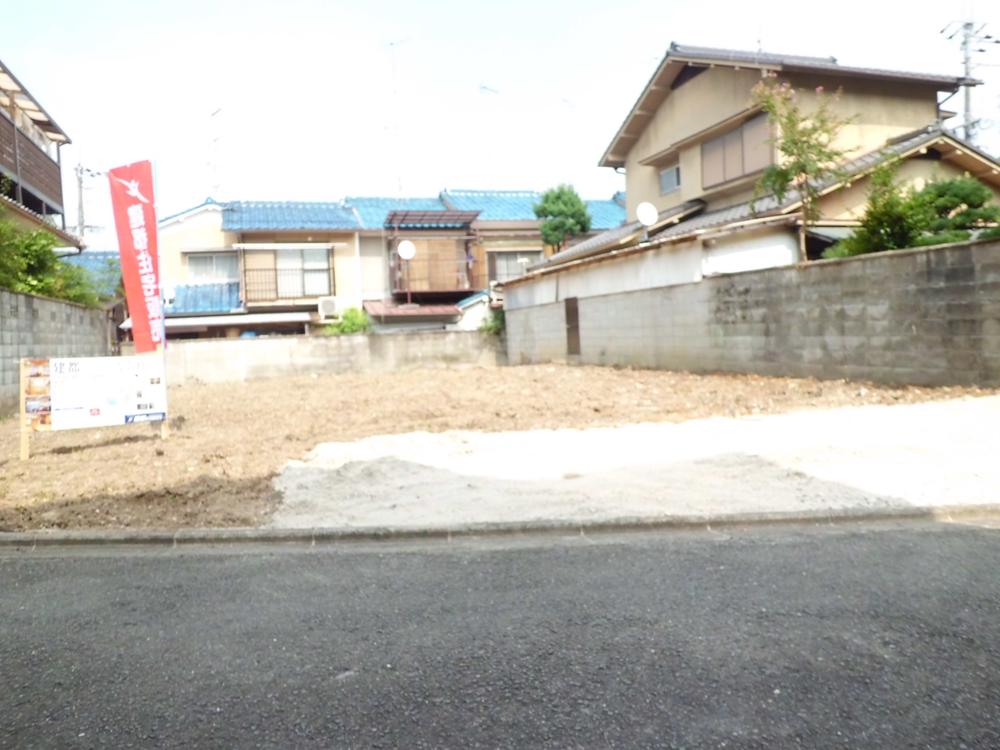 Local (September 2013) Shooting
現地(2013年9月)撮影
Local photos, including front road前面道路含む現地写真 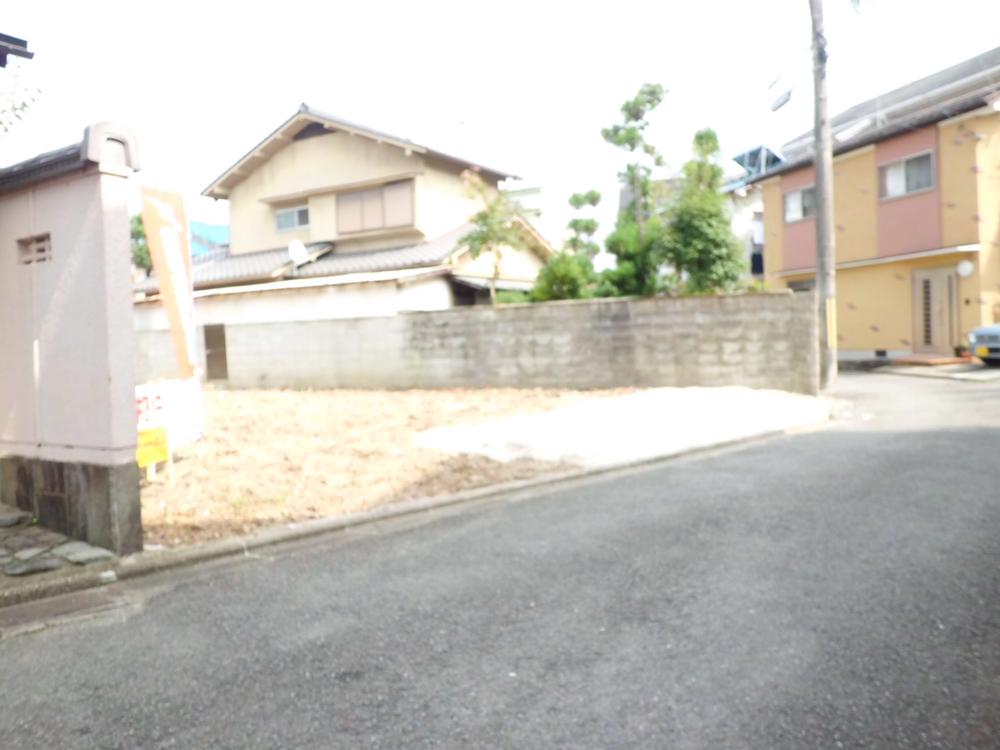 Local (September 2013) Shooting
現地(2013年9月)撮影
Building plan example (floor plan)建物プラン例(間取り図) 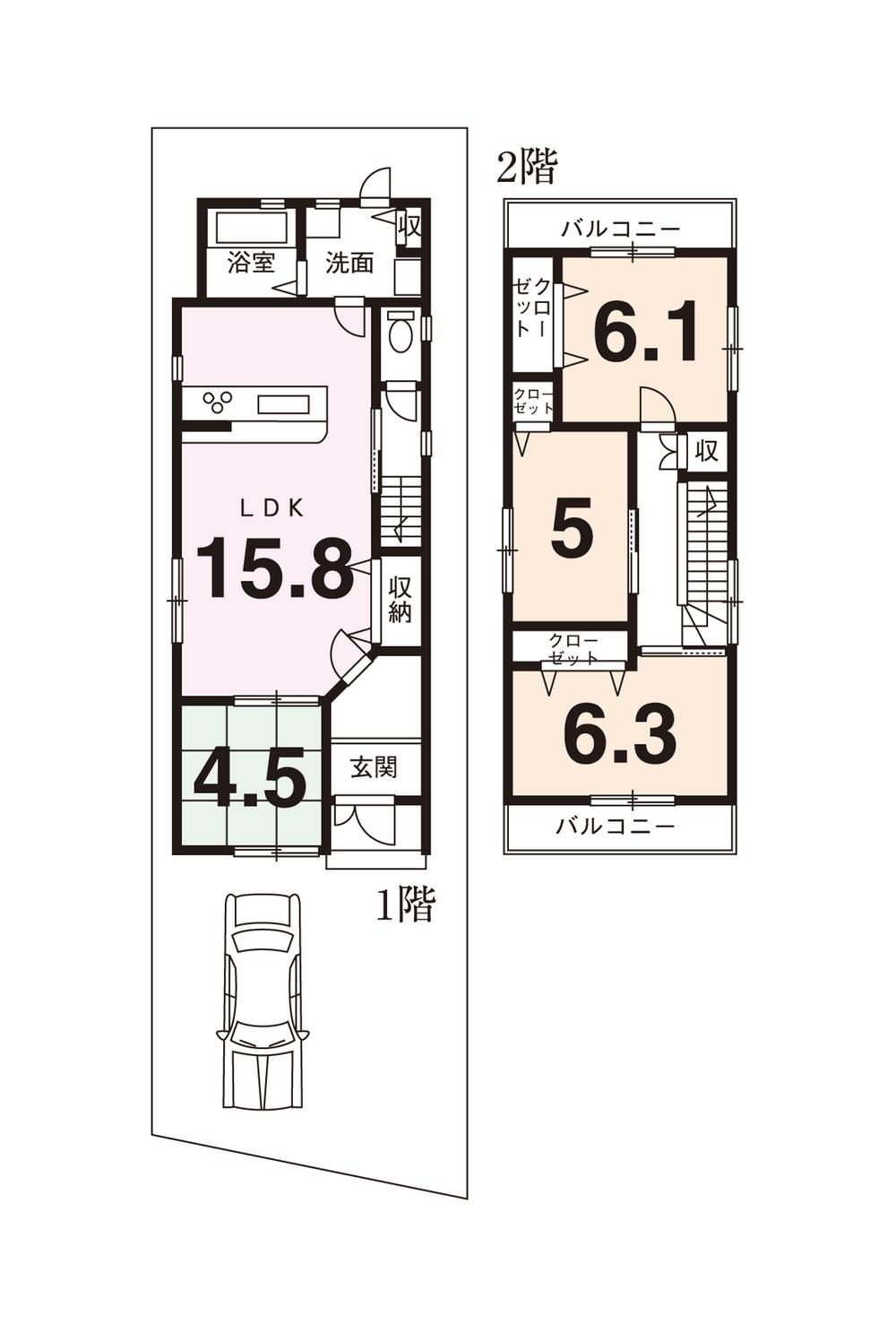 Building plan example 4LDK, Land price 17.2 million yen, Land area 109.69 sq m , Building price 16,760,000 yen, Building area 90.32 sq m
建物プラン例4LDK、土地価格1720万円、土地面積109.69m2、建物価格1676万円、建物面積90.32m2
Supermarketスーパー 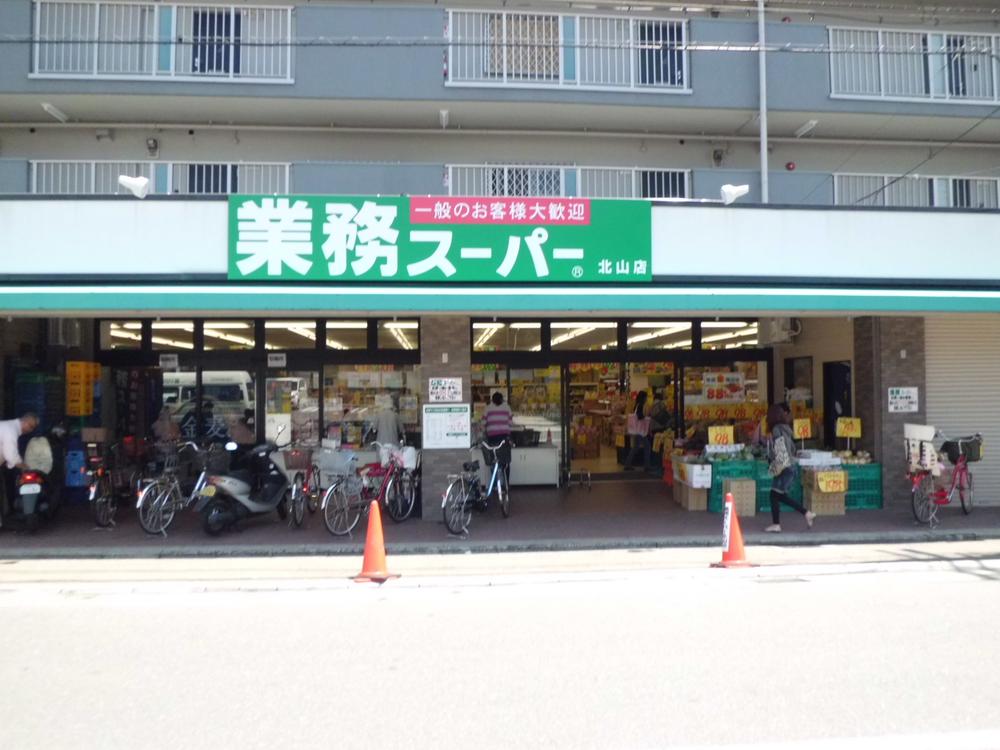 400m to business super Kitayama shop
業務スーパー北山店まで400m
The entire compartment Figure全体区画図 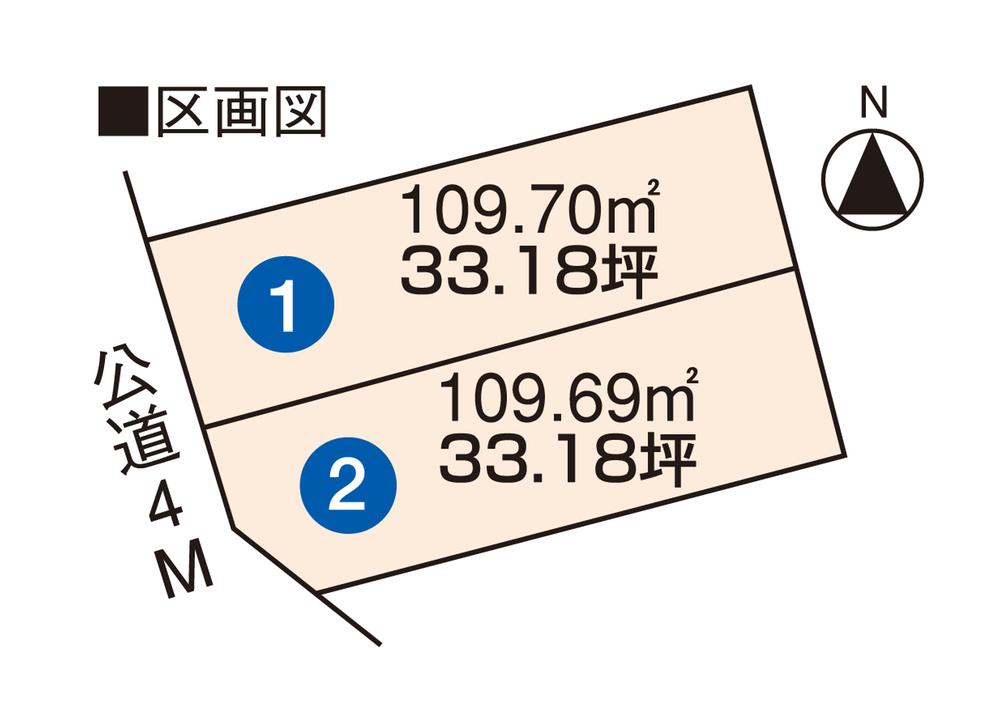 Compartment Figure No. 2 place in the sale No. 1 land contract settled
区画図 2号地分譲中 1号地契約済
Local photos, including front road前面道路含む現地写真 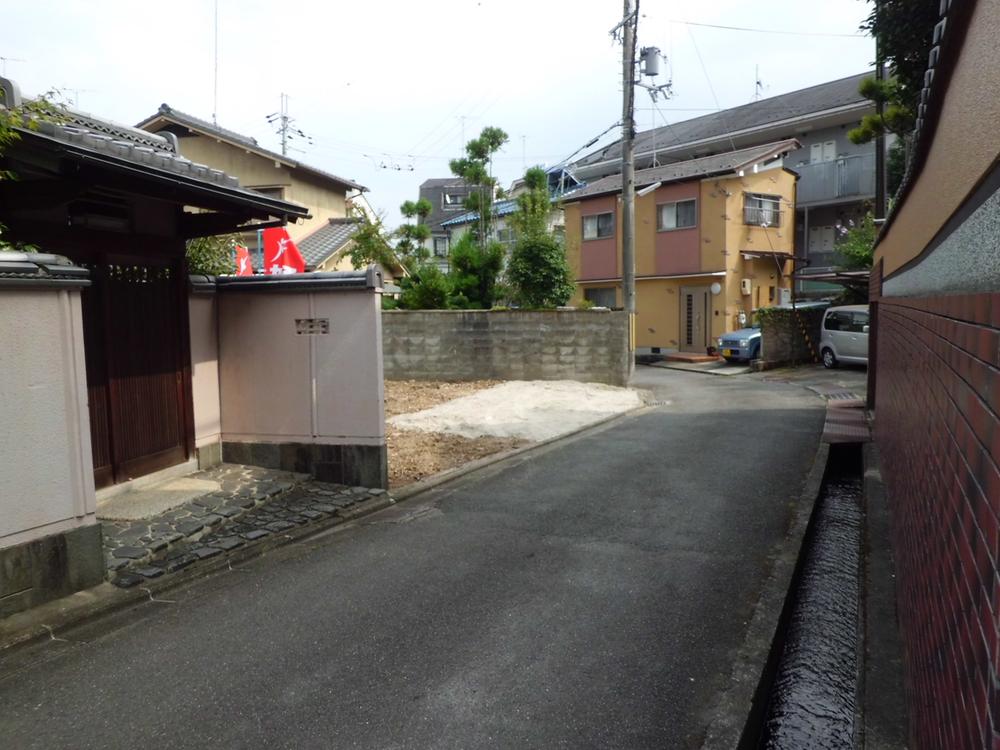 Local (September 2013) Shooting
現地(2013年9月)撮影
Supermarketスーパー 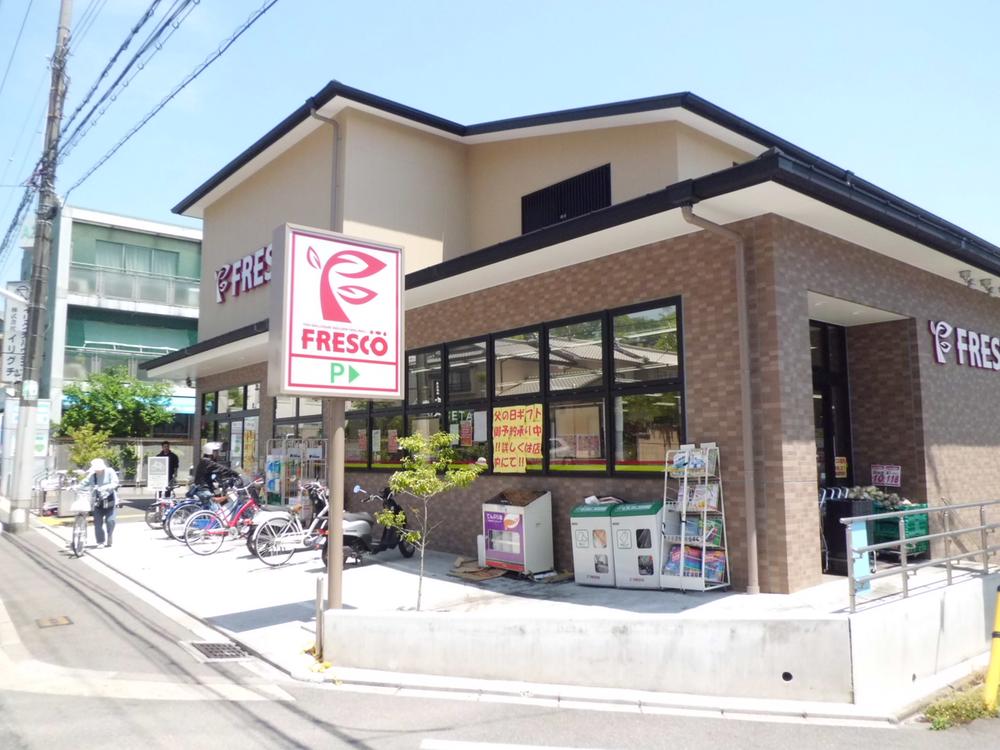 Until fresco Zizhu shop 616m
フレスコ紫竹店まで616m
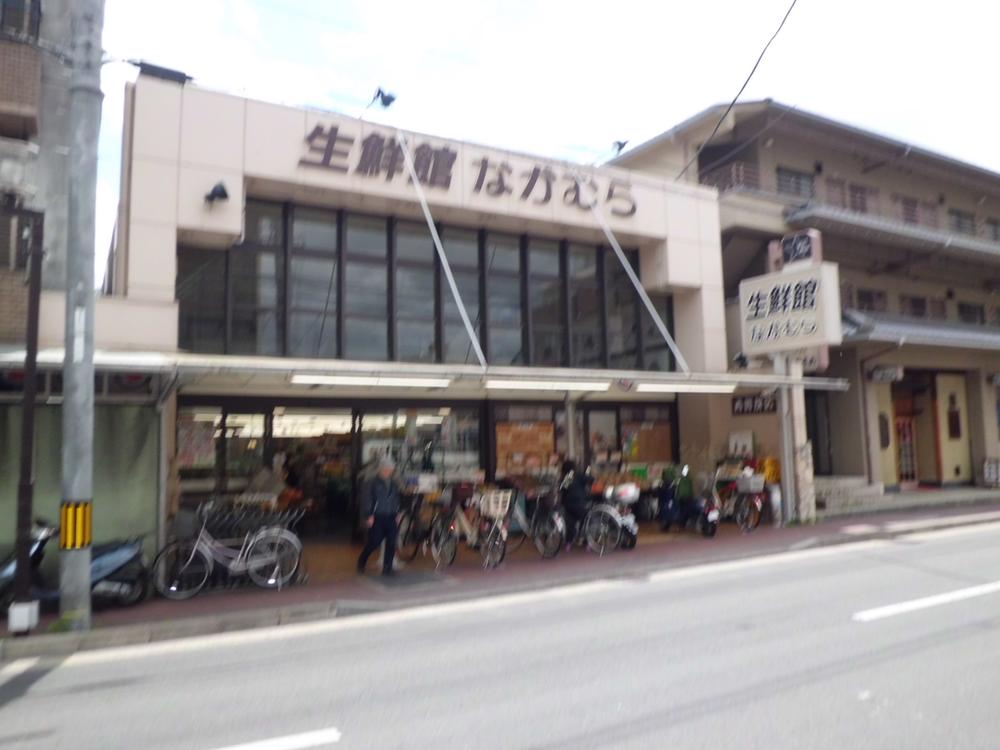 995m until fresh Museum Nakamura Nishigamo shop
生鮮館なかむら西賀茂店まで995m
Drug storeドラッグストア 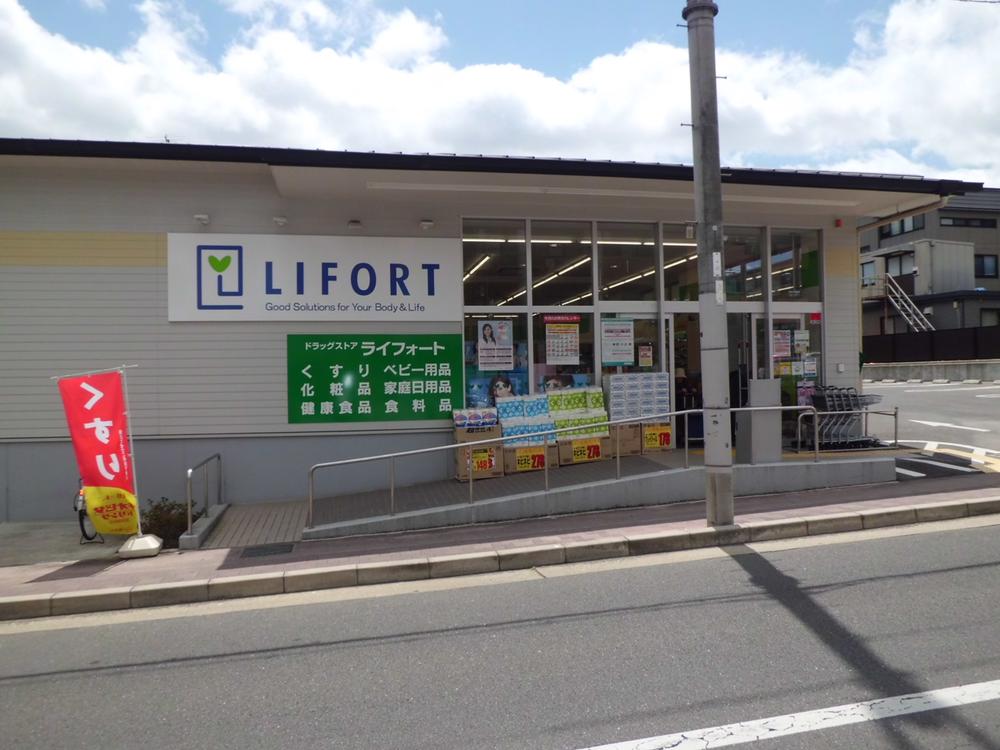 Raifoto until Nishigamo shop 787m
ライフォート西賀茂店まで787m
Primary school小学校 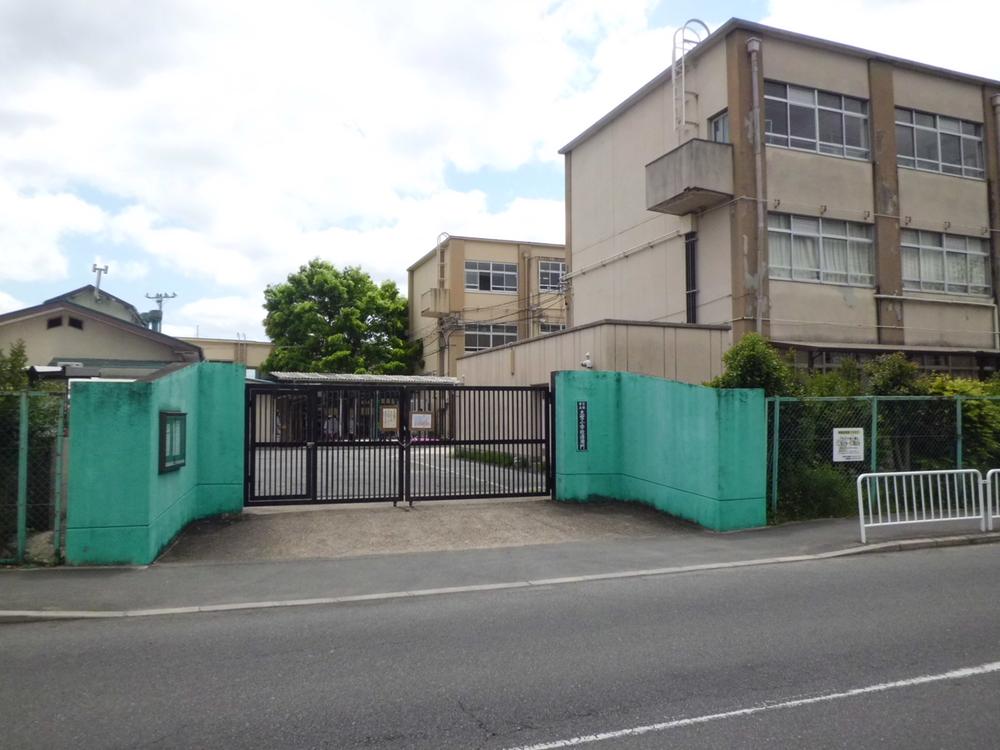 1453m to Kyoto Municipal Omiya Elementary School
京都市立大宮小学校まで1453m
Kindergarten ・ Nursery幼稚園・保育園 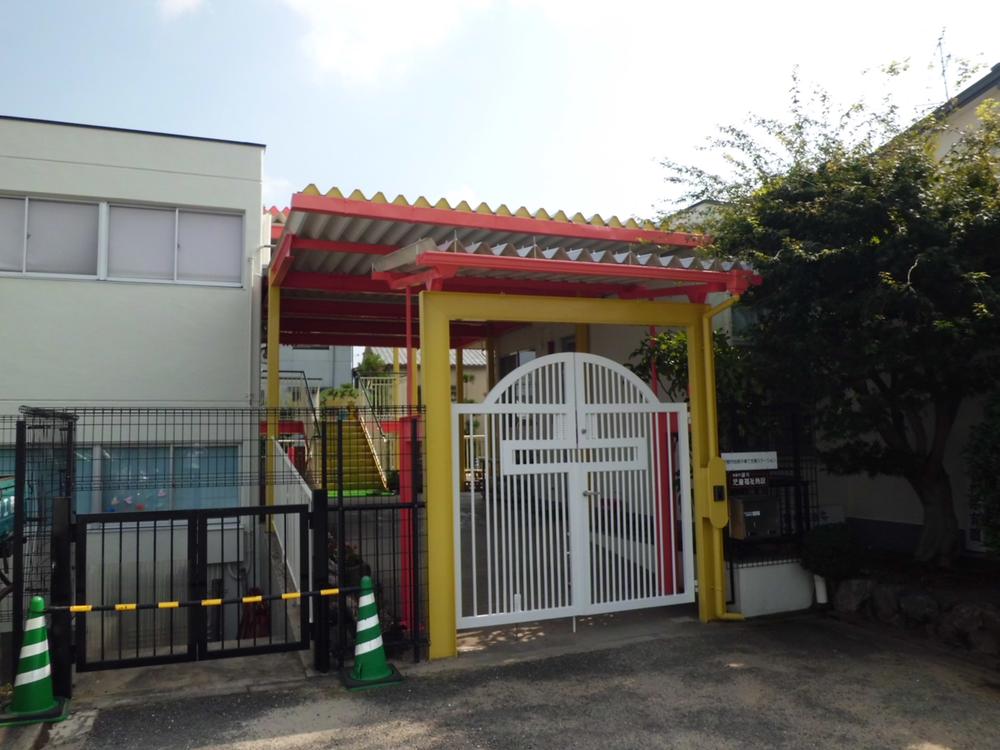 Myoshu to nursery school 846m
妙秀保育園まで846m
Local photos, including front road前面道路含む現地写真 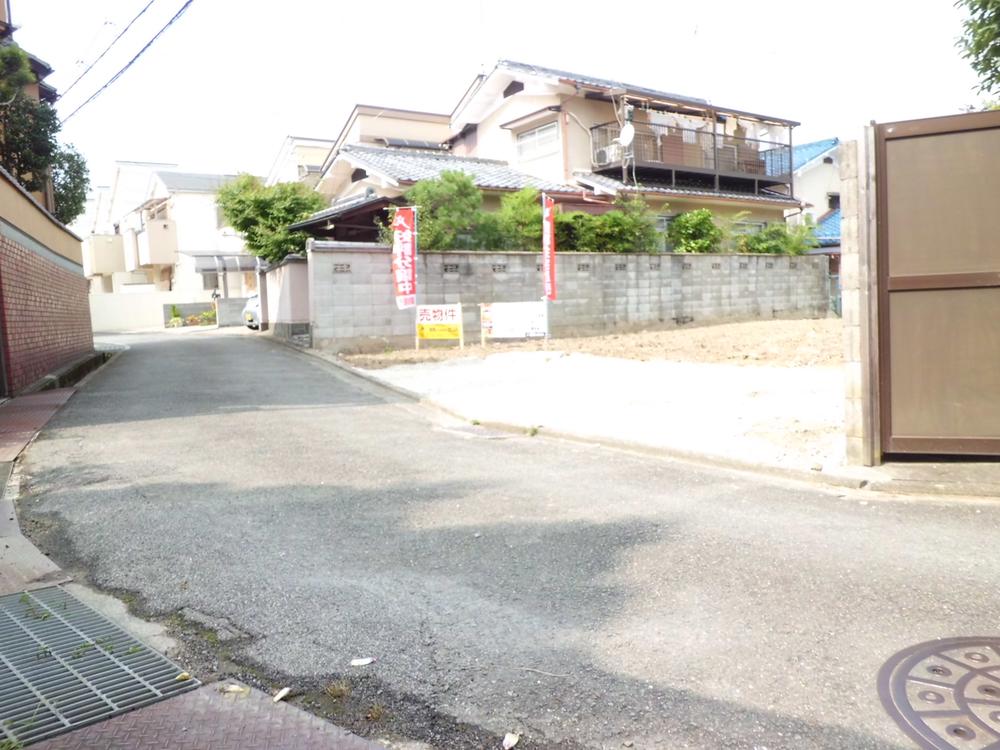 Local (September 2013) Shooting
現地(2013年9月)撮影
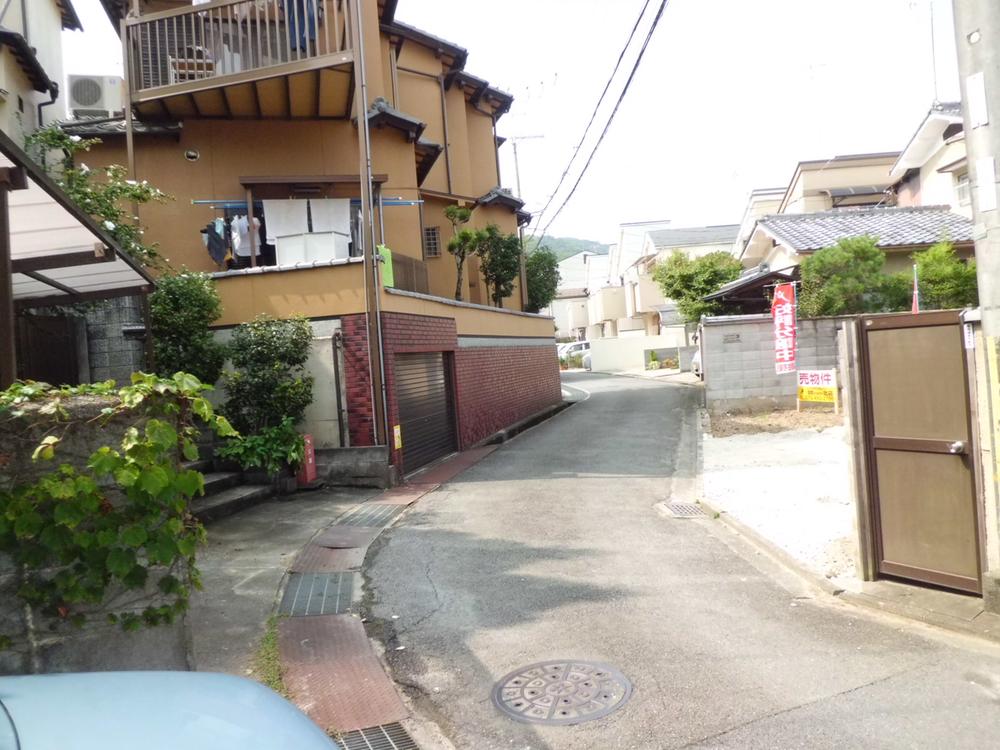 Local (September 2013) Shooting
現地(2013年9月)撮影
Location
|

















