Land/Building » Kansai » Kyoto » Minami-ku
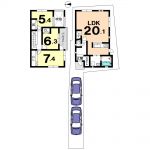 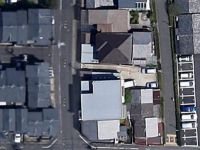
| | Kyoto, Kyoto Prefecture, Minami-ku, 京都府京都市南区 |
| Kintetsu Kyoto Line "Jujo" walk 10 minutes 近鉄京都線「十条」歩10分 |
| ◆ ◇ is new construction plan that housing facilities and fulfilling floor heating ・ Dishwasher ・ Plan can be changed because of the bathroom drying heater etc free design! Parking two possible life convenient by all means, Please contact us ◆ ◇ ◆◇住宅設備が充実した新築プランです床暖房・食洗機・浴室乾燥暖房機etc自由設計の為プラン変更可能です!駐車2台可能で生活便利是非、お問い合わせください◆◇ |
| ☆ Kujo Tominami elementary school ☆ Kujo junior high school ☆ ☆ Parking two Allowed ☆ LDK20 tatami mats or more ☆ LDK18 tatami mats or more ☆ ☆ Super close ☆ System kitchen ☆ Bathroom Dryer ☆ ☆ Or more before road 6m ☆ Wide balcony ☆ Bathroom 1 tsubo or more ☆ ☆ 2-story ☆ The window in the bathroom ☆ Dish washing dryer ☆ Living stairs ☆ ☆ City gas ☆ Floor heating ☆ ☆九条塔南小学校☆九条中学校☆☆駐車2台可☆LDK20畳以上☆LDK18畳以上☆☆スーパーが近い☆システムキッチン☆浴室乾燥機☆☆前道6m以上☆ワイドバルコニー☆浴室1坪以上☆☆2階建☆浴室に窓☆食器洗乾燥機☆リビング階段☆☆都市ガス☆床暖房☆ |
Features pickup 特徴ピックアップ | | Super close / City gas / Building plan example there スーパーが近い /都市ガス /建物プラン例有り | Price 価格 | | 15 million yen 1500万円 | Building coverage, floor area ratio 建ぺい率・容積率 | | 60% ・ 200% 60%・200% | Sales compartment 販売区画数 | | 1 compartment 1区画 | Land area 土地面積 | | 107.7 sq m (32.57 tsubo) (measured) 107.7m2(32.57坪)(実測) | Driveway burden-road 私道負担・道路 | | Nothing, West 8.4m width (contact the road width 2.4m), East 6.1m width (contact the road width 6.6m) 無、西8.4m幅(接道幅2.4m)、東6.1m幅(接道幅6.6m) | Land situation 土地状況 | | Vacant lot 更地 | Address 住所 | | Kyoto, Kyoto Prefecture, Minami-ku, Nishikujokarato cho 京都府京都市南区西九条唐戸町 | Traffic 交通 | | Kintetsu Kyoto Line "Jujo" walk 10 minutes 近鉄京都線「十条」歩10分
| Related links 関連リンク | | [Related Sites of this company] 【この会社の関連サイト】 | Person in charge 担当者より | | Rep Adachi TakashiKen 担当者足立充憲 | Contact お問い合せ先 | | TEL: 0800-808-9078 [Toll free] mobile phone ・ Also available from PHS
Caller ID is not notified
Please contact the "saw SUUMO (Sumo)"
If it does not lead, If the real estate company TEL:0800-808-9078【通話料無料】携帯電話・PHSからもご利用いただけます
発信者番号は通知されません
「SUUMO(スーモ)を見た」と問い合わせください
つながらない方、不動産会社の方は
| Land of the right form 土地の権利形態 | | Ownership 所有権 | Building condition 建築条件 | | With 付 | Time delivery 引き渡し時期 | | Consultation 相談 | Land category 地目 | | Residential land 宅地 | Use district 用途地域 | | One dwelling 1種住居 | Overview and notices その他概要・特記事項 | | Contact: Adachi TakashiKen, Facilities: Public Water Supply, This sewage, City gas 担当者:足立充憲、設備:公営水道、本下水、都市ガス | Company profile 会社概要 | | <Mediation> Governor of Kyoto Prefecture (1) No. 013135 (Ltd.) after home Yubinbango615-0913 Kyoto, Kyoto Prefecture Ukyo-ku, Umezuminamiueda-cho, 6-5 <仲介>京都府知事(1)第013135号(株)アフターホーム〒615-0913 京都府京都市右京区梅津南上田町6-5 |
Compartment view + building plan example区画図+建物プラン例 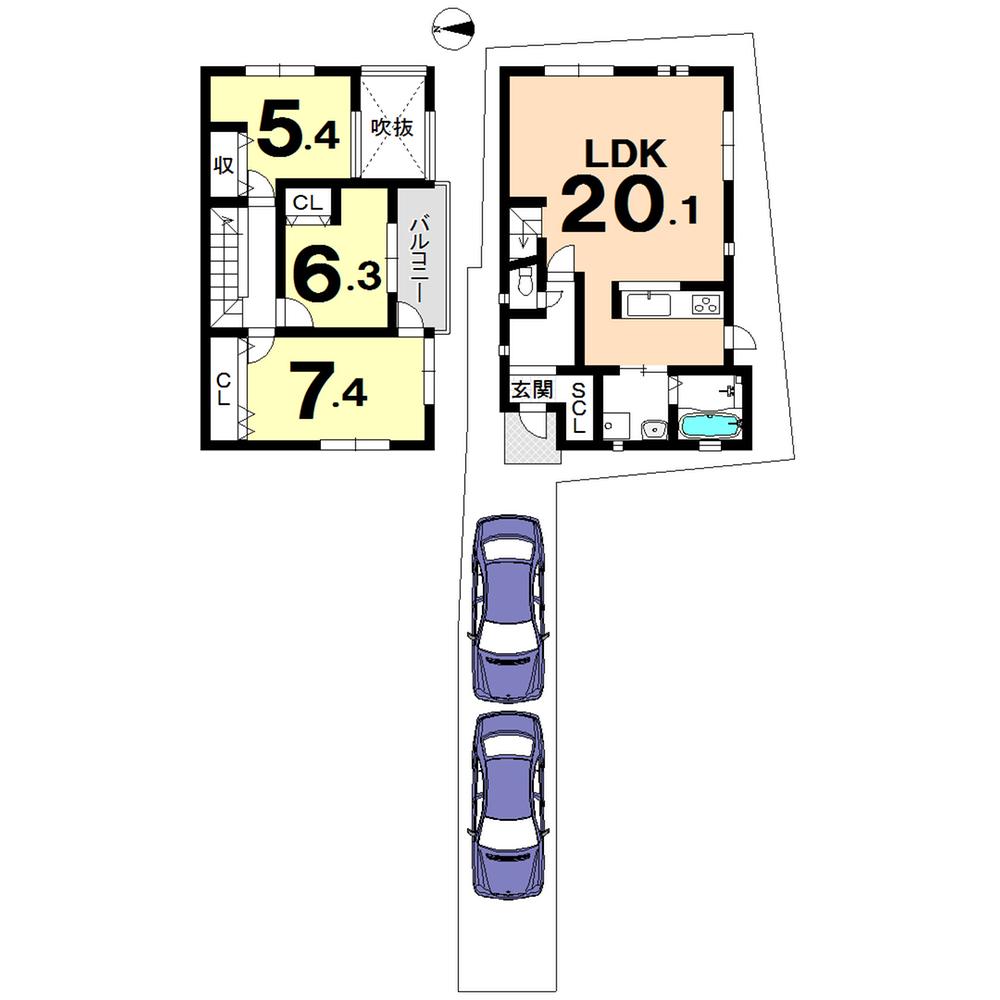 Building plan example, Land price 15 million yen, Land area 107.7 sq m , Building price 2,000 yen, Building area 88.83 sq m
建物プラン例、土地価格1500万円、土地面積107.7m2、建物価格2000円、建物面積88.83m2
Local land photo現地土地写真 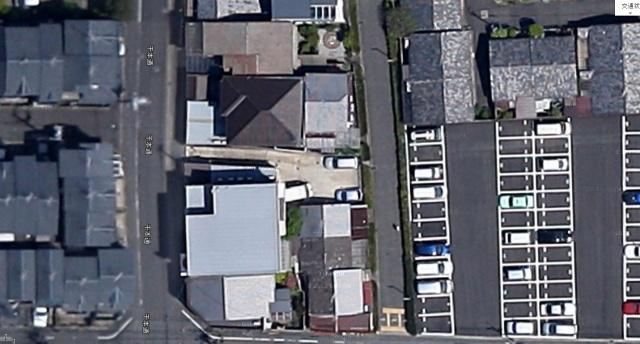 aerial photograph
航空写真
Local photos, including front road前面道路含む現地写真 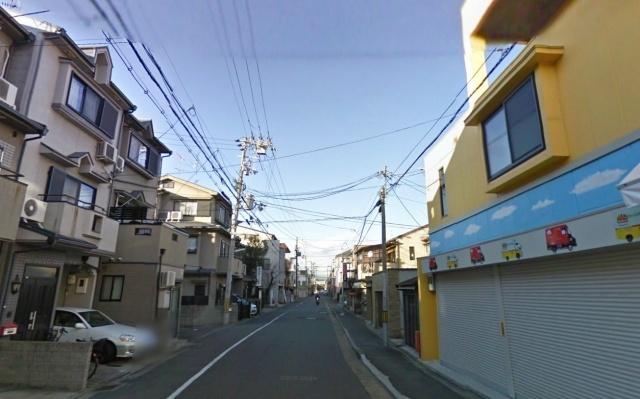 Before the road: width 8.4m frontage 2.4m
前道:幅員8.4m間口2.4m
Post office郵便局 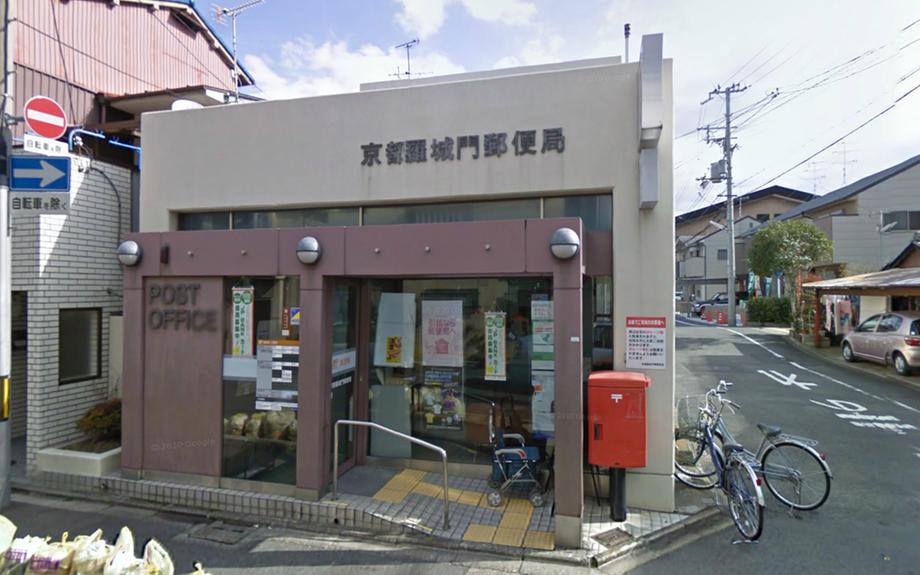 127m to Kyoto Rajōmon post office
京都羅城門郵便局まで127m
Convenience storeコンビニ 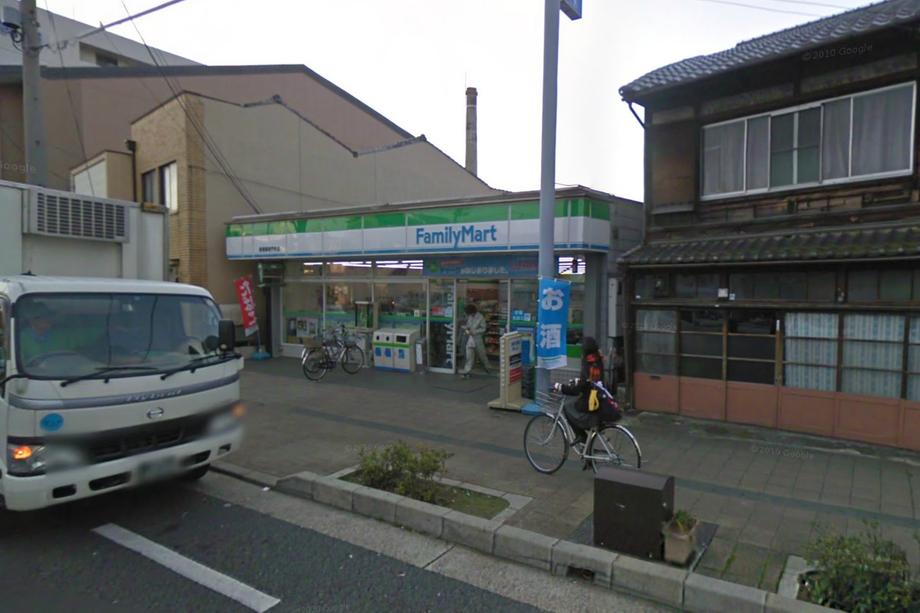 389m to FamilyMart
ファミリーマートまで389m
Supermarketスーパー 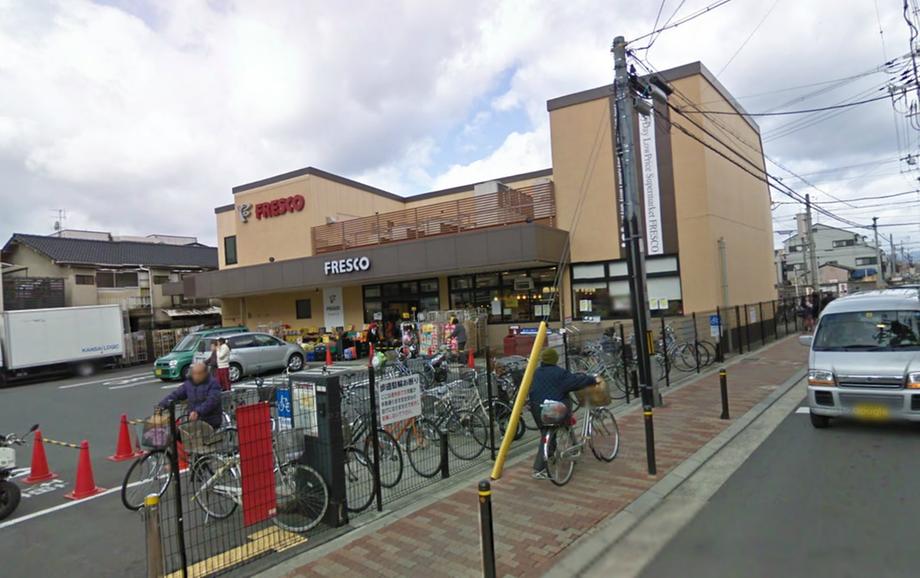 Until fresco 615m
フレスコまで615m
Kindergarten ・ Nursery幼稚園・保育園 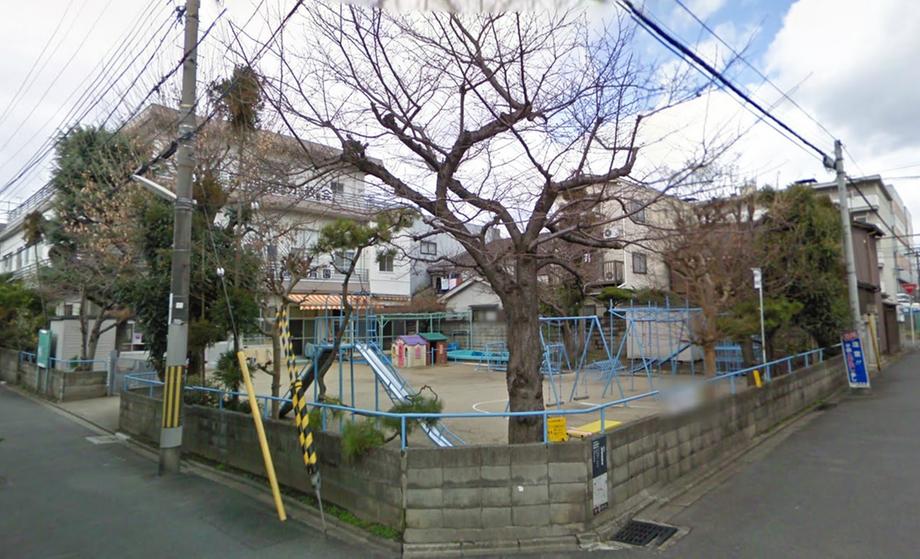 Karahashi 350m to nursery school
唐橋保育園まで350m
Primary school小学校 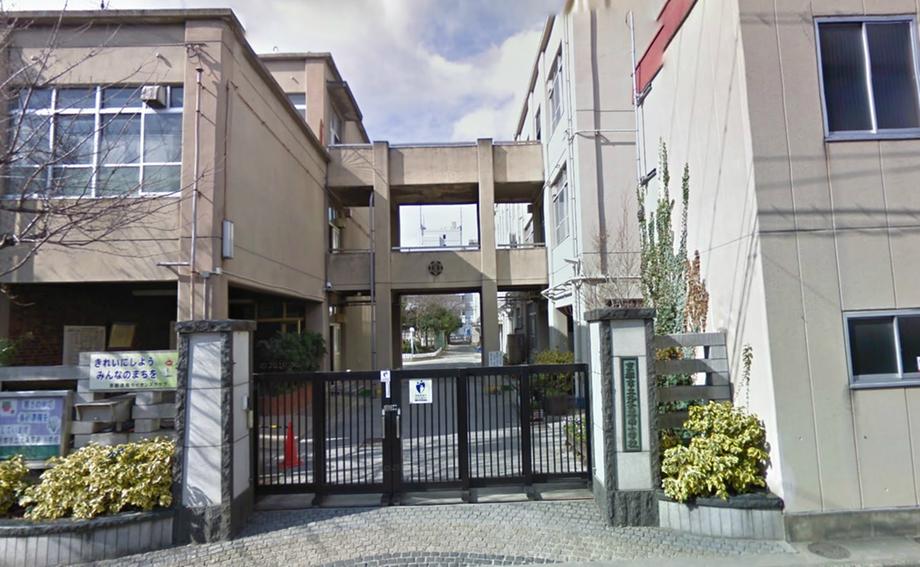 Kujo Tominami until elementary school 656m
九条塔南小学校まで656m
Junior high school中学校 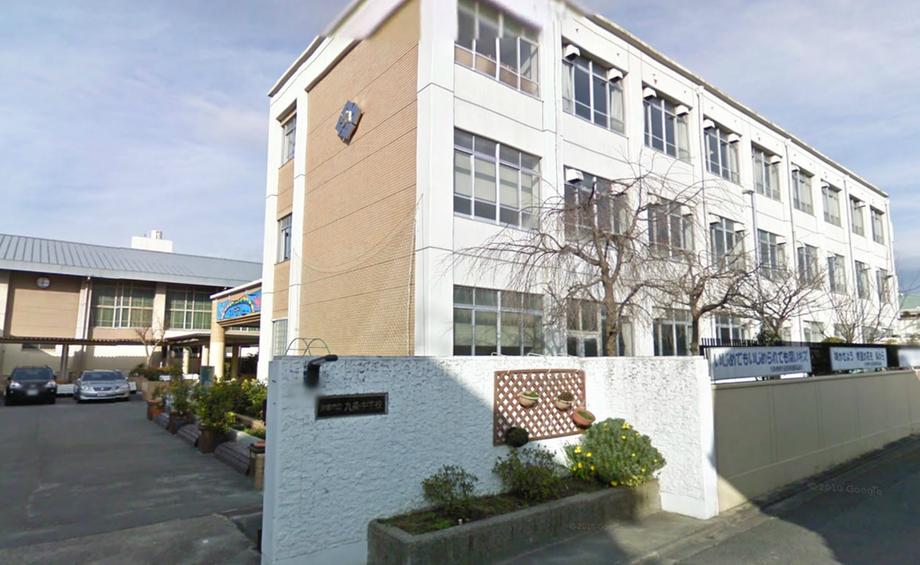 Kujo 1041m until junior high school
九条中学校まで1041m
Bank銀行 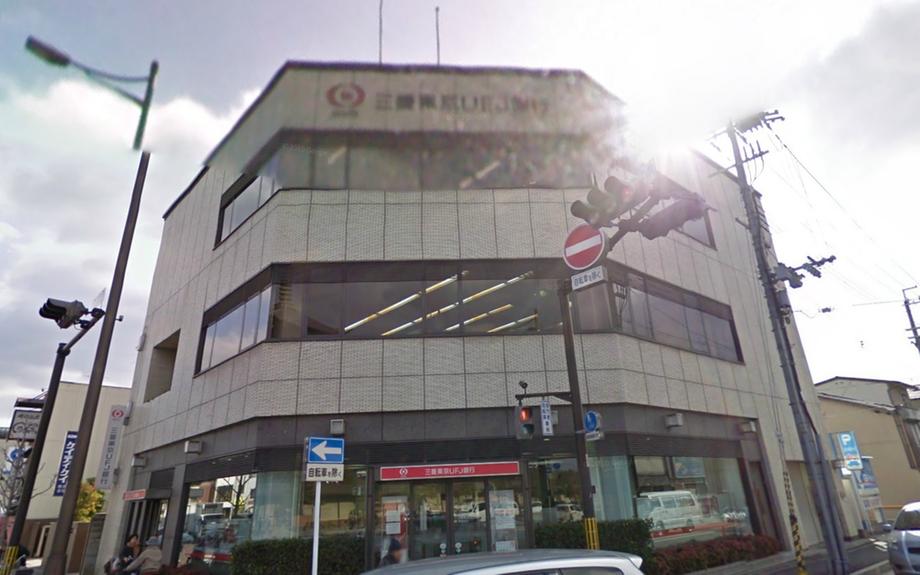 828m to Bank of Tokyo-Mitsubishi UFJ Fujinoki cho
三菱東京UFJ藤ノ木町まで828m
Location
|











