Land/Building » Kansai » Kyoto » Nishikyo Ku
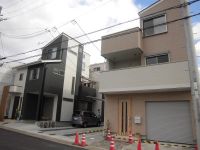 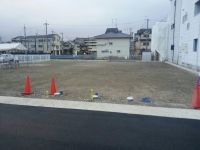
| | Kyoto, Kyoto Prefecture Nishikyo Ku 京都府京都市西京区 |
| JR Tokaido Line "Katsura" walk 9 minutes JR東海道本線「桂川」歩9分 |
| ■ Local tours are being held [Every Saturday, Sunday and public holidays 10:00 ~ 18:00] ■ JR Kyoto Line "Katsura" a 9-minute walk to the station, Also to Kyoto Station is a 7-minute access ■ Kindergarten and elementary school are aligned within walking distance in a rich natural environment ■現地見学会開催中です【毎週土日祝 10:00 ~ 18:00】 ■JR京都線「桂川」駅まで徒歩9分、京都駅へも7分のアクセスです■自然豊かな環境で幼稚園や小学校が徒歩圏内に揃う |
| ■ Enhancement of the facilities we offer a plan example of charm ■ Good per sun, You can like also enjoy home garden in the garden ■ Shukurakuminami high school affiliated elementary school opened, Walking is safe at a distance of 14 minutes. ■充実の設備が魅力のプラン例をご用意しております■陽当たり良好、お庭で家庭菜園なども楽しんでいただけますよ■祝洛南高校付属小学校開校、歩いて14分の距離で安心です。 |
Features pickup 特徴ピックアップ | | 2 along the line more accessible / Super close / Yang per good / A quiet residential area / Around traffic fewer / Or more before road 6m / Corner lot / City gas / Building plan example there 2沿線以上利用可 /スーパーが近い /陽当り良好 /閑静な住宅地 /周辺交通量少なめ /前道6m以上 /角地 /都市ガス /建物プラン例有り | Price 価格 | | 20 million yen ~ 21 million yen 2000万円 ~ 2100万円 | Building coverage, floor area ratio 建ぺい率・容積率 | | Building coverage: 60%, Volume ratio: 200% 建ぺい率:60%、容積率:200% | Sales compartment 販売区画数 | | 7 compartment 7区画 | Total number of compartments 総区画数 | | 7 compartment 7区画 | Land area 土地面積 | | 101.68 sq m ~ 135.4 sq m (measured) 101.68m2 ~ 135.4m2(実測) | Driveway burden-road 私道負担・道路 | | Width about 6m 幅員約6m | Land situation 土地状況 | | Not construction 未造成 | Construction completion time 造成完了時期 | | 2013 10 end of the month H25年10月末 | Address 住所 | | Kyoto, Kyoto Prefecture Nishikyo Ku Shimotsubayashibanjo-cho, 10 京都府京都市西京区下津林番条町10 | Traffic 交通 | | JR Tokaido Line "Katsura" walk 9 minutes
Hankyu Kyoto Line "Lok Nishiguchi" walk 18 minutes
Hankyu Kyoto Line "Katsura" walk 19 minutes JR東海道本線「桂川」歩9分
阪急京都線「洛西口」歩18分
阪急京都線「桂」歩19分
| Related links 関連リンク | | [Related Sites of this company] 【この会社の関連サイト】 | Contact お問い合せ先 | | (Ltd.) Blaine ・ Storming, Inc. TEL: 0800-603-8777 [Toll free] mobile phone ・ Also available from PHS
Caller ID is not notified
Please contact the "saw SUUMO (Sumo)"
If it does not lead, If the real estate company (株)ブレーン・ストーミング社TEL:0800-603-8777【通話料無料】携帯電話・PHSからもご利用いただけます
発信者番号は通知されません
「SUUMO(スーモ)を見た」と問い合わせください
つながらない方、不動産会社の方は
| Most price range 最多価格帯 | | 3000 3000 | Land of the right form 土地の権利形態 | | Ownership 所有権 | Building condition 建築条件 | | With 付 | Time delivery 引き渡し時期 | | 4 months after the contract 契約後4ヶ月 | Land category 地目 | | Residential land 宅地 | Use district 用途地域 | | One middle and high 1種中高 | Overview and notices その他概要・特記事項 | | Facilities: Kansai Electric Power Co., City gas, City water and sewerage 設備:関西電力、都市ガス、市上下水道 | Company profile 会社概要 | | <Seller> Governor of Kyoto Prefecture (2) No. 012060 (Ltd.) Blaine ・ Storming company Yubinbango615-8005 Kyoto, Kyoto Prefecture Nishikyo Ku Katsurakaminominami-cho, 86 <売主>京都府知事(2)第012060号(株)ブレーン・ストーミング社〒615-8005 京都府京都市西京区桂上野南町86 |
Local land photo現地土地写真 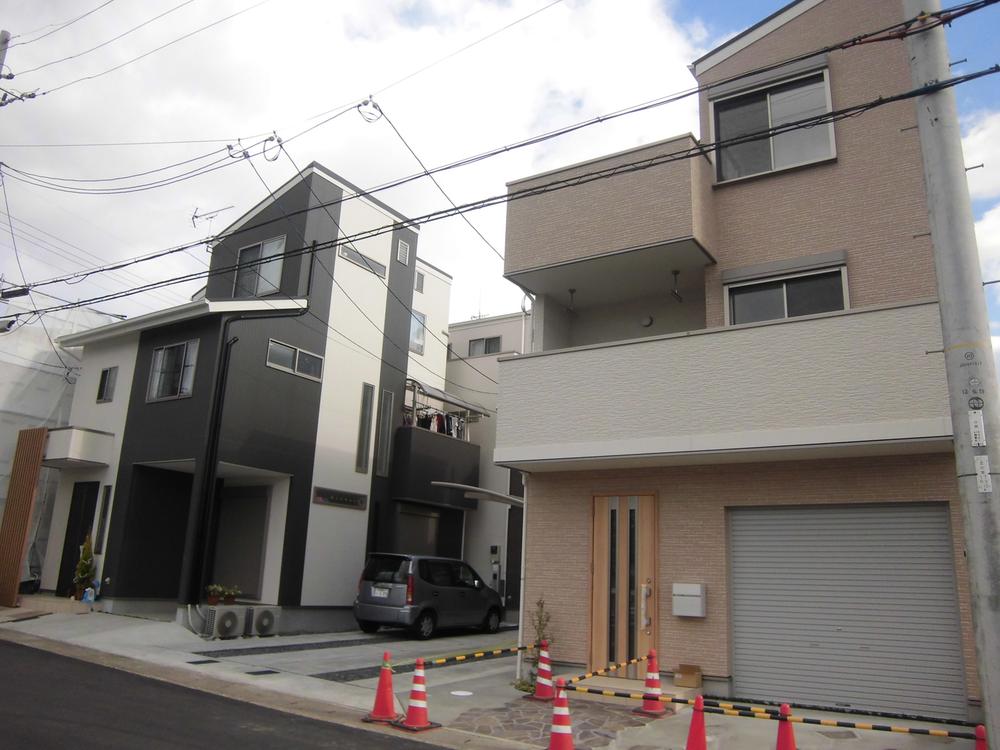 Local (12 May 2013) Shooting
現地(2013年12月)撮影
Local photos, including front road前面道路含む現地写真 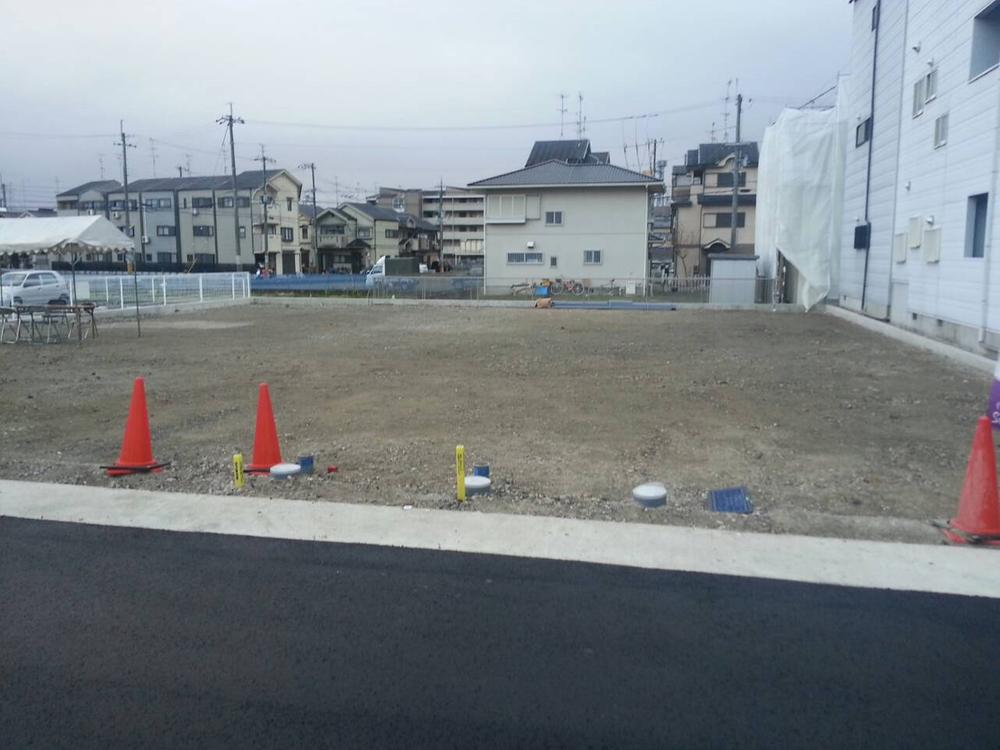 Local (12 May 2013) Shooting
現地(2013年12月)撮影
Other building plan exampleその他建物プラン例 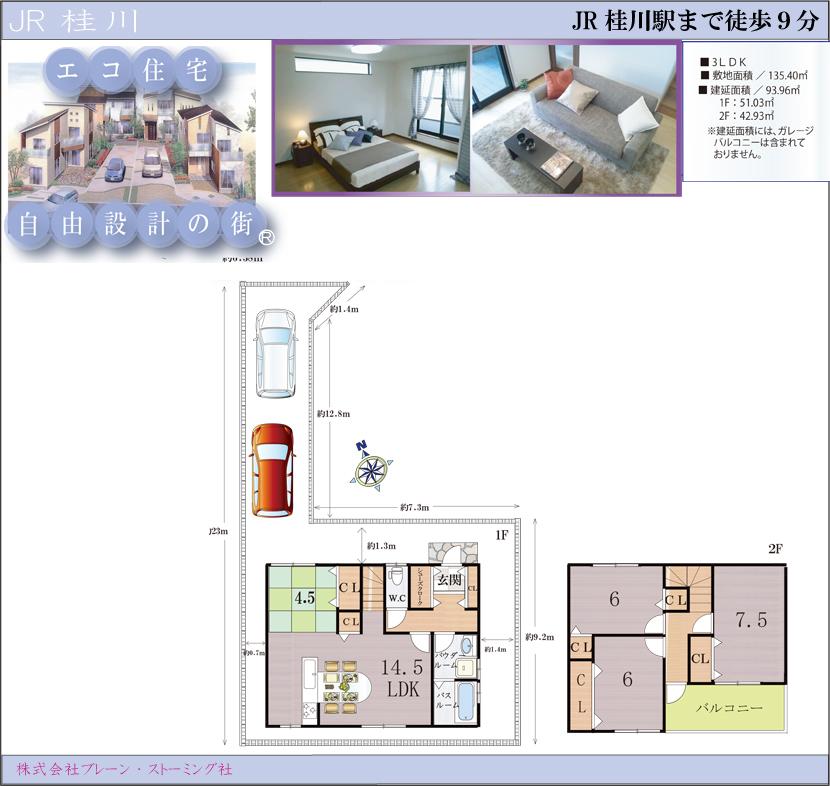 Building price 14 million yen
建物価格1400万円
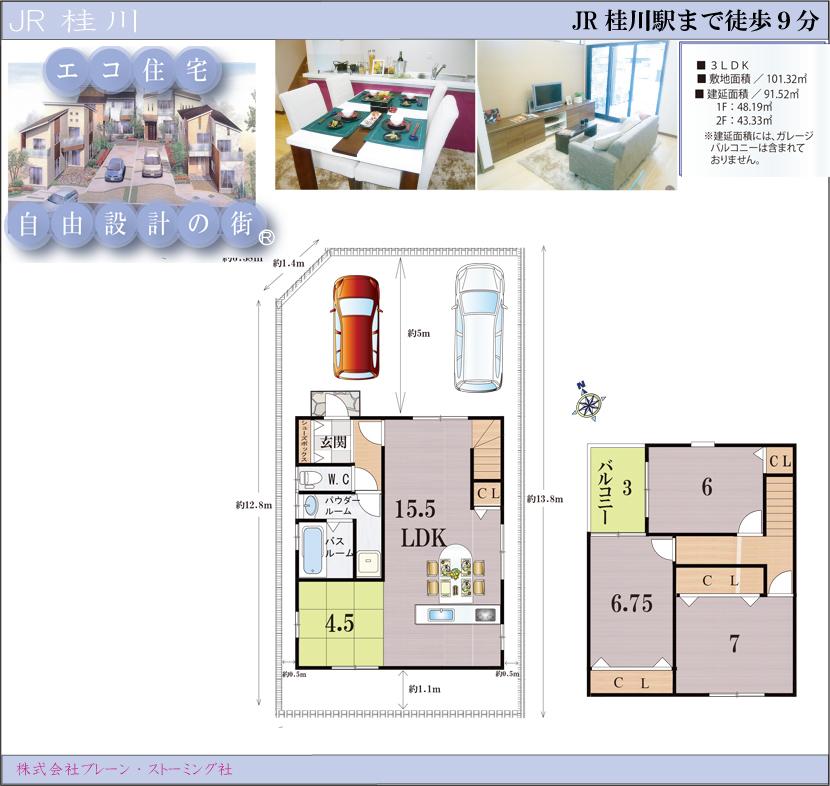 Building price 14 million yen
建物価格1400万円
Shopping centreショッピングセンター 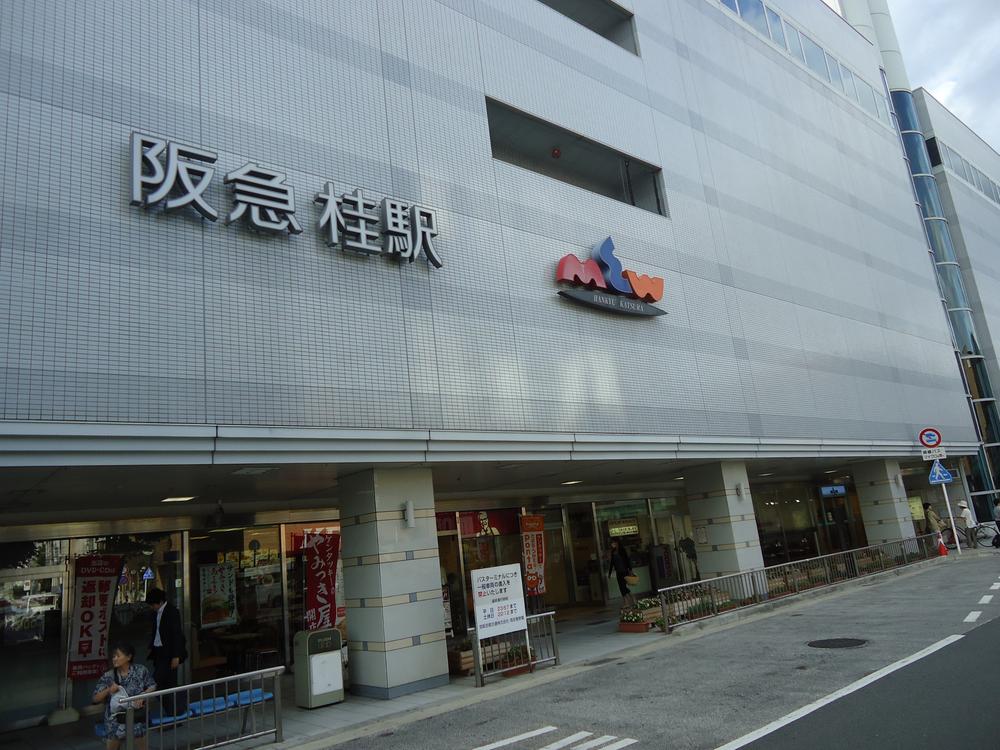 Μ Hankyu until Katsura 1587m
ミュー阪急桂まで1587m
The entire compartment Figure全体区画図 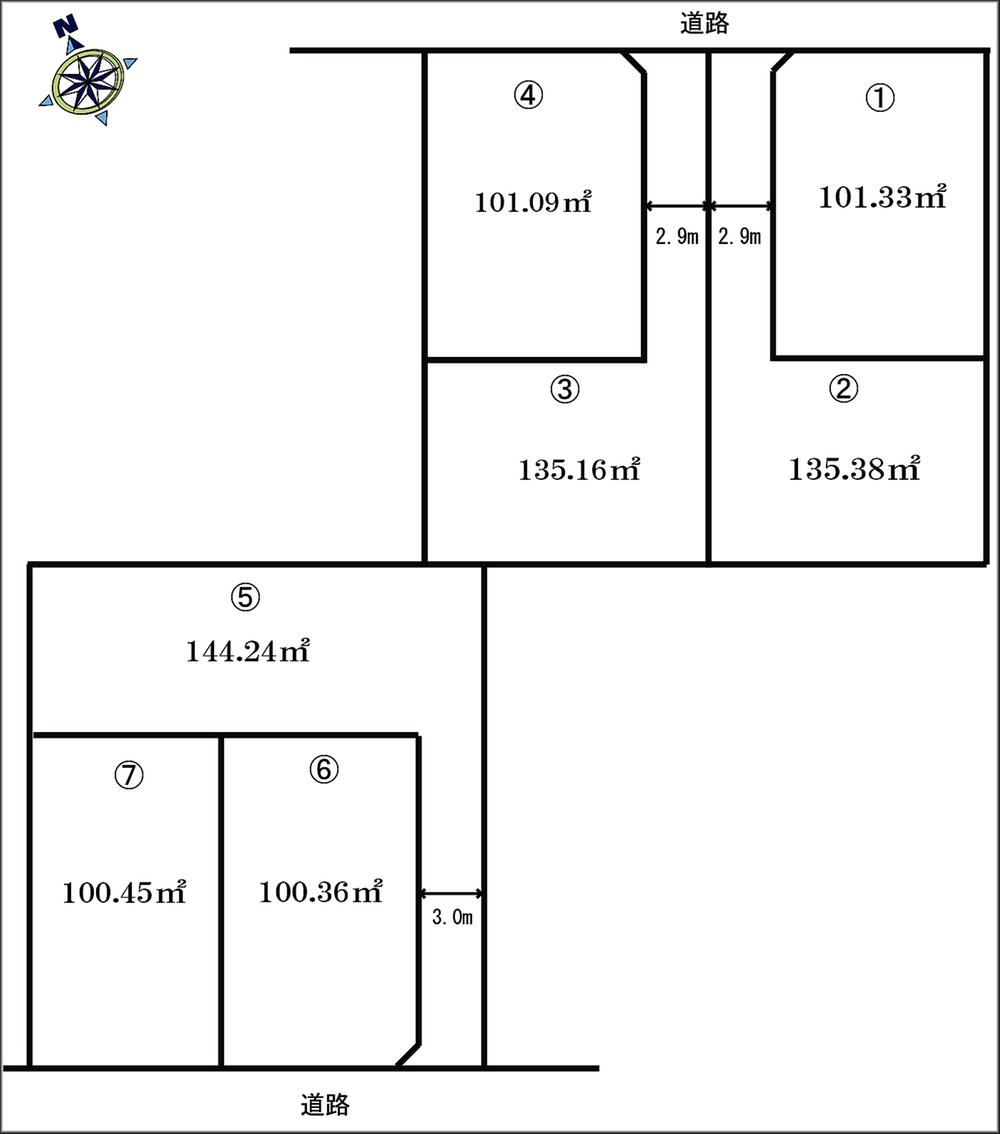 It will total 7 compartment.
総7区画になります。
Model house photoモデルハウス写真 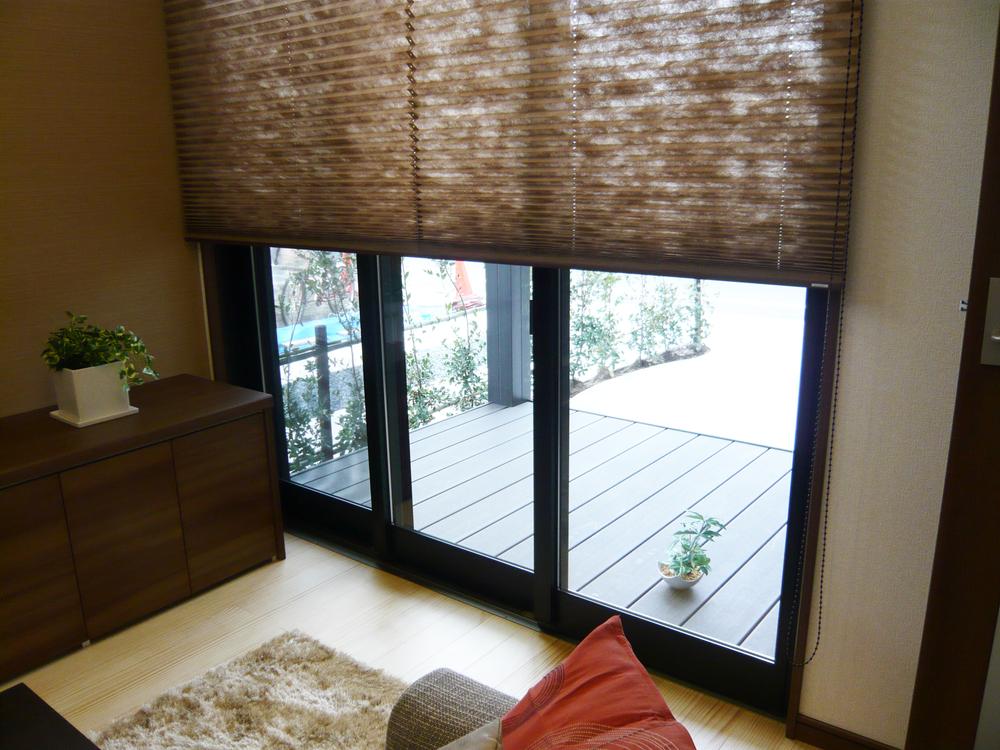 Model house
モデルハウス
Building plan example (exterior photos)建物プラン例(外観写真) 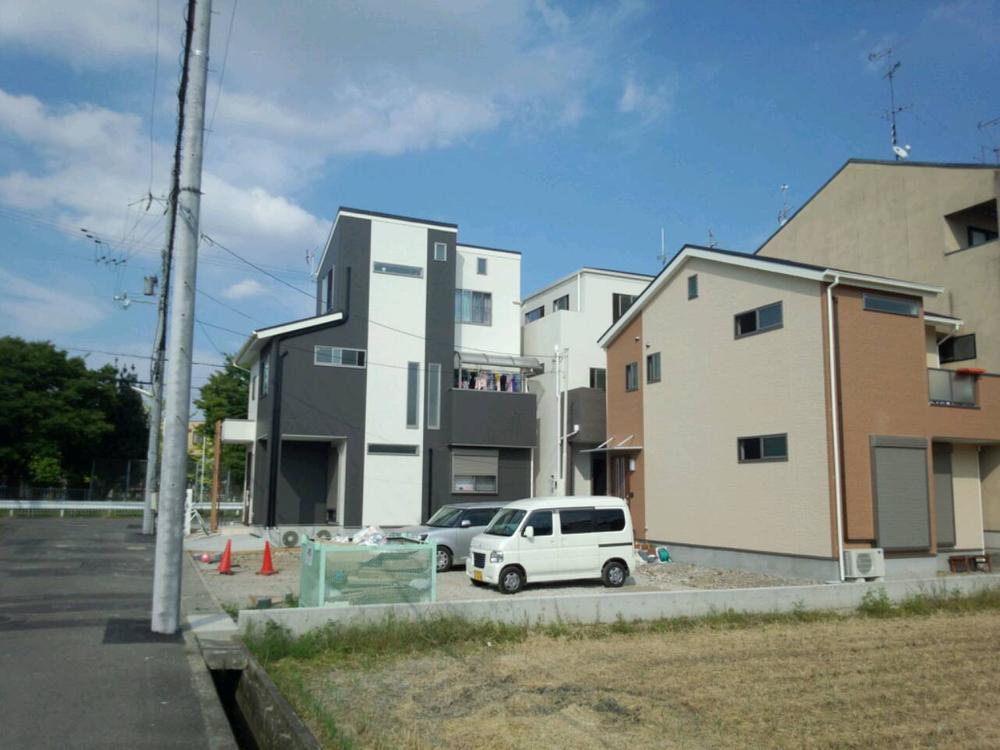 Building plan example (No. 1 point)
建物プラン例(1号地)
Primary school小学校 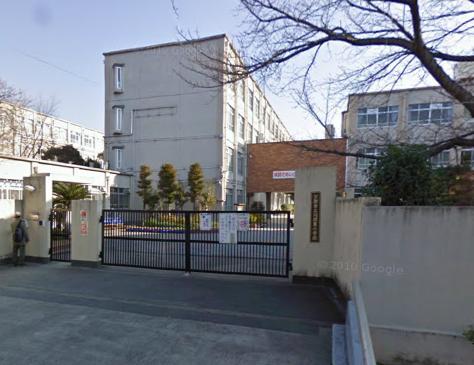 802m up to Kyoto Tachikawa Okahigashi Elementary School
京都市立川岡東小学校まで802m
Other building plan exampleその他建物プラン例 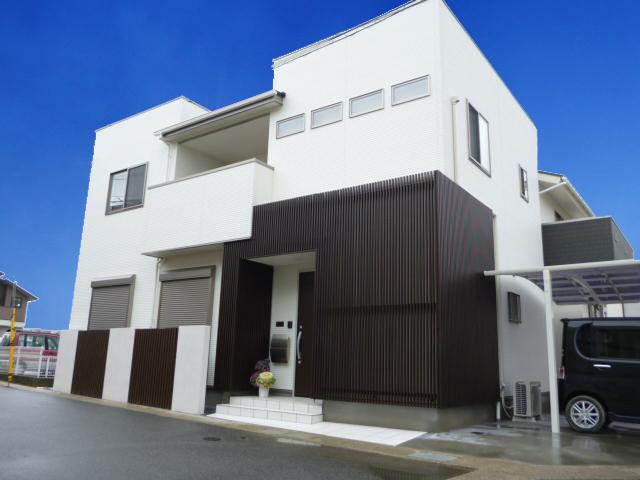 Building plan example (No. 2 locations)
建物プラン例(2号地)
Station駅 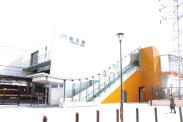 720m until JR Katsura River Station
JR桂川駅まで720m
Building plan example (Perth ・ appearance)建物プラン例(パース・外観) 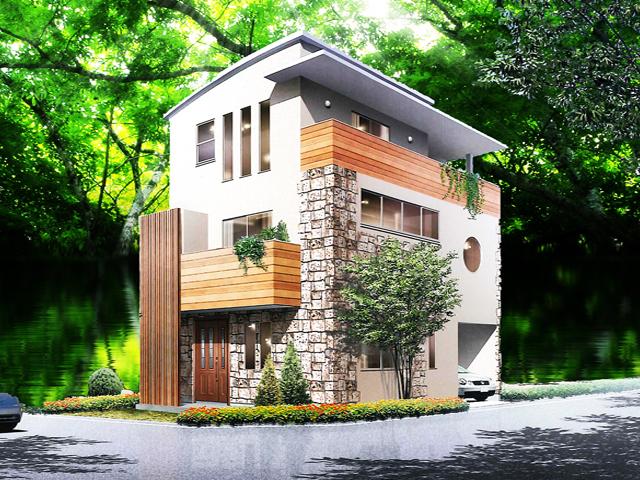 Building plan example (No. 6 locations)
建物プラン例(6号地)
Building plan example (introspection photo)建物プラン例(内観写真) 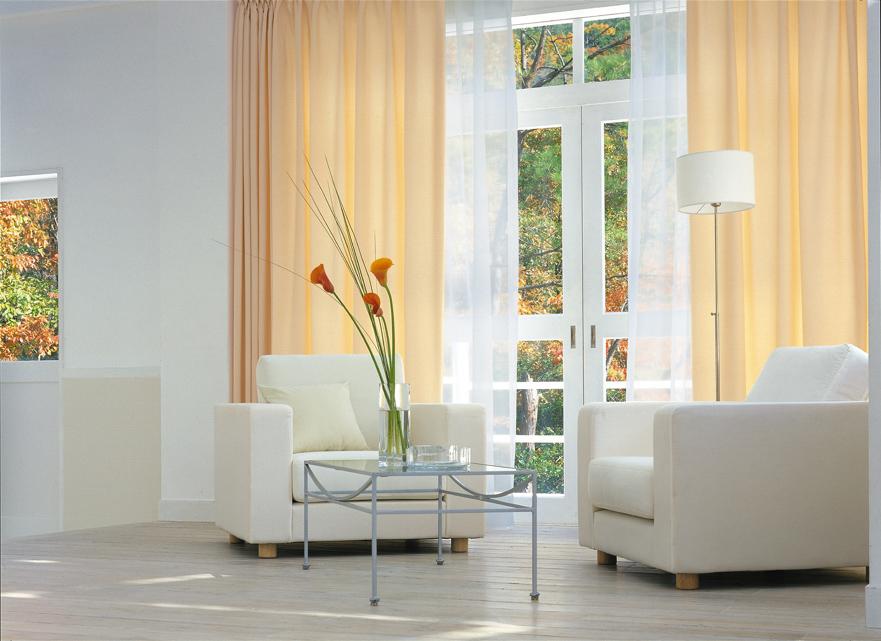 Building plan example (No. 1 point)
建物プラン例(1号地)
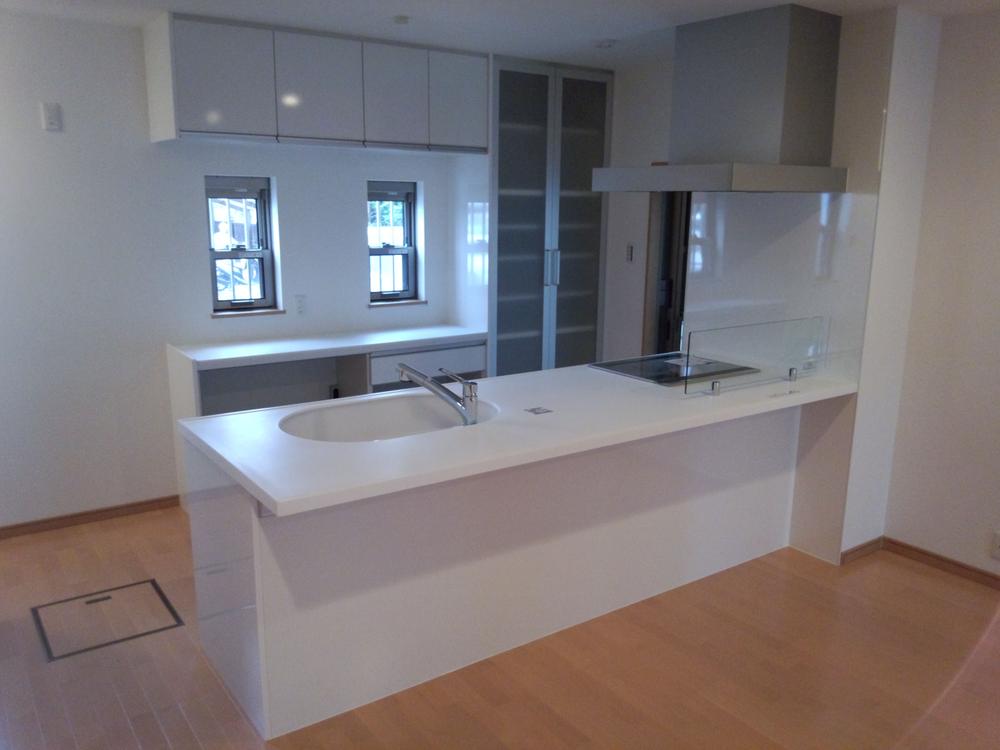 Building plan example (No. 6 locations)
建物プラン例(6号地)
Location
| 














