Land/Building » Kansai » Kyoto » Nishikyo Ku
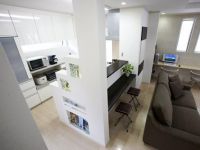 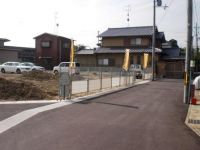
| | Kyoto, Kyoto Prefecture Nishikyo Ku 京都府京都市西京区 |
| Hankyu Kyoto Line "Katsura" walk 13 minutes 阪急京都線「桂」歩13分 |
| ■ It is finally the remaining two-compartment. All residential land about 35 square meters ~ , Parking two Allowed! ■ A new subdivision is born with the location of Hankyu wayside "Katsura Station" walk about 13 minutes from the west entrance. ■ Floor plan is, It is free design ■いよいよ残り2区画です。全宅地約35坪 ~ 、駐車2台可!■阪急沿線『桂駅』西口より徒歩約13分の立地に新たな分譲地が誕生します。■間取りは、自由設計です |
| □ The building will be on our own construction □ Seismic grade 3 of the peace of mind, Convinced of the long-term high-quality housing, At the free design of satisfaction, We will respond to the feelings of everyone. □ Expenses (Registration costs other than property prices ・ With regard to fire insurance, etc.), Since it depends on the terms and conditions, Individually We are allowed to your description. To feel free to the person in charge, Please contact, please confirm. □建物は当社自社施工になります□安心の耐震等級3、納得の長期優良住宅、満足の自由設計にて、皆様の想いにお応えいたします。□物件価格以外の諸費用(登記費用・火災保険など)につきましては、諸条件により異なりますので、 個々に ご説明させていただいております。お気軽に担当者まで、お問い合わせの上、ご確認ください。 |
Local guide map 現地案内図 | | Local guide map 現地案内図 | Features pickup 特徴ピックアップ | | 2 along the line more accessible / Super close / Yang per good / Or more before road 6m / Corner lot / Shaping land / City gas / Maintained sidewalk / Flat terrain / Development subdivision in 2沿線以上利用可 /スーパーが近い /陽当り良好 /前道6m以上 /角地 /整形地 /都市ガス /整備された歩道 /平坦地 /開発分譲地内 | Event information イベント情報 | | Local sales meetings (please visitors to direct local) schedule / Every Saturday, Sunday and public holidays time / 11:00 ~ 17:00 every Saturday ・ Sunday 11:00 ~ 17:00 We can make local briefings! ! 現地販売会(直接現地へご来場ください)日程/毎週土日祝時間/11:00 ~ 17:00毎週土曜日・日曜日 11:00 ~ 17:00 現地説明会を行ないます!! | Property name 物件名 | | Hankyu "Katsura" station west exit ~ [Ville Comfort Goryominamiaraki cho] ~ Finally the remaining two-compartment! 阪急『桂』駅西口 ~ 【ヴィレコンフォート御陵南荒木町】 ~ いよいよ残り2区画! | Price 価格 | | 22,210,000 yen ~ 27,490,000 yen 2221万円 ~ 2749万円 | Building coverage, floor area ratio 建ぺい率・容積率 | | Kenpei rate: 50% ・ 60%, Volume ratio: 80% ・ 300% ((it will change the laws and regulations limited in 25m of line than Mozume highway road boundaries. )) 建ペい率:50%・60%、容積率:80%・300%((物集女街道道路界より25mのラインで法令制限が変わります。)) | Sales compartment 販売区画数 | | 3 compartment 3区画 | Total number of compartments 総区画数 | | 9 compartment 9区画 | Land area 土地面積 | | 113.37 sq m ~ 144.86 sq m (34.29 tsubo ~ 43.81 tsubo) (measured) 113.37m2 ~ 144.86m2(34.29坪 ~ 43.81坪)(実測) | Driveway burden-road 私道負担・道路 | | Road width: 6m, Asphaltic pavement, Development is the road (driveway) 道路幅:6m、アスファルト舗装、開発道路(私道)です | Land situation 土地状況 | | Vacant lot 更地 | Address 住所 | | Kyoto, Kyoto Prefecture Nishikyo Ku Goryominamiaraki cho, No. 2 30 京都府京都市西京区御陵南荒木町2番30他 | Traffic 交通 | | Hankyu Kyoto Line "Katsura" walk 13 minutes
Hankyu Arashiyama Line "Katsura" walk 13 minutes
Kyoto City bus "Tsukimikeoka" walk 3 minutes 阪急京都線「桂」歩13分
阪急嵐山線「桂」歩13分
京都市バス「月見ヶ丘」歩3分 | Related links 関連リンク | | [Related Sites of this company] 【この会社の関連サイト】 | Person in charge 担当者より | | Rep FP Hosaka Taiki Age: 40 Daigyokai Experience: 11 years consultation of My Home purchase is a matter of course, Consultation of the mortgage (new ・ Refinancing), Consultation of the life insurance, The future of the life plan, Feel free to contact us, such as household account book consultation ・ Please contact us. 担当者FP保坂 大樹年齢:40代業界経験:11年マイホームご購入のご相談はもちろんのこと、住宅ローンのご相談(新規・借換え)、生命保険のご相談、将来のライフプラン、家計簿相談などお気軽にご相談・お問い合わせください。 | Contact お問い合せ先 | | TEL: 0800-808-7039 [Toll free] mobile phone ・ Also available from PHS
Caller ID is not notified
Please contact the "saw SUUMO (Sumo)"
If it does not lead, If the real estate company TEL:0800-808-7039【通話料無料】携帯電話・PHSからもご利用いただけます
発信者番号は通知されません
「SUUMO(スーモ)を見た」と問い合わせください
つながらない方、不動産会社の方は
| Most price range 最多価格帯 | | 22 million yen ・ 24 million yen (each 3 compartment) 2200万円台・2400万円台(各3区画) | Land of the right form 土地の権利形態 | | Ownership 所有権 | Building condition 建築条件 | | With 付 | Time delivery 引き渡し時期 | | Consultation 相談 | Land category 地目 | | Residential land 宅地 | Use district 用途地域 | | One low-rise, Two dwellings 1種低層、2種住居 | Other limitations その他制限事項 | | Regulations have by the Landscape Act, Quasi-fire zones, Height ceiling Yes, Site area minimum Yes, Some city planning road, Corner-cutting Yes 景観法による規制有、準防火地域、高さ最高限度有、敷地面積最低限度有、一部都市計画道路、隅切り有 | Overview and notices その他概要・特記事項 | | Contact: Hosaka Big tree, Facilities: Public Water Supply, This sewage, City gas, Kansai Electric Power Co., Inc., Development permit number: 2013 February 5, No. 4109 担当者:保坂 大樹、設備:公営水道、本下水、都市ガス、関西電力、開発許可番号:平成25年2月5日 第4109号 | Company profile 会社概要 | | <Seller ・ Distributors> Minister of Land, Infrastructure and Transport (2) Article 007 341 issue (stock) Yamashina housing center Yubinbango607-8426 Kyoto-shi, Kyoto Yamashina-ku Goryoshita Gobyono cho 36-6 <売主・販売代理>国土交通大臣(2)第007341号(株)山科ハウジングセンター〒607-8426 京都府京都市山科区御陵下御廟野町36-6 |
Building plan example (introspection photo)建物プラン例(内観写真) 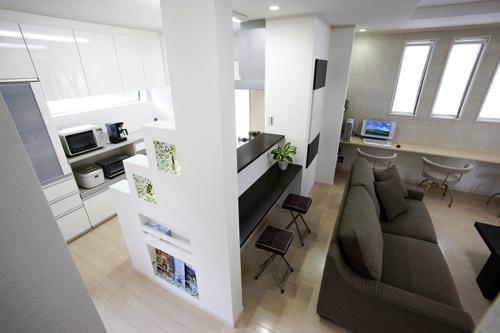 Please tell us about the feelings of everyone
皆様の想いを教えてください
Local photos, including front road前面道路含む現地写真 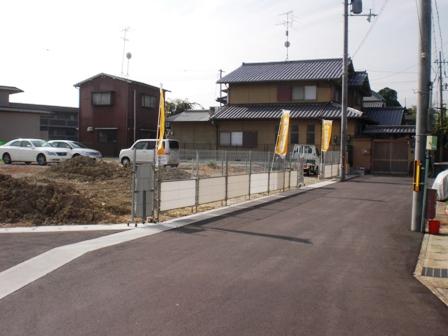 Local (11 May 2013) Shooting. It is also a spacious about 6M the entire road
現地(2013年11月)撮影。全面道路も広々約6Mです
Building plan example (Perth ・ Introspection)建物プラン例(パース・内観) 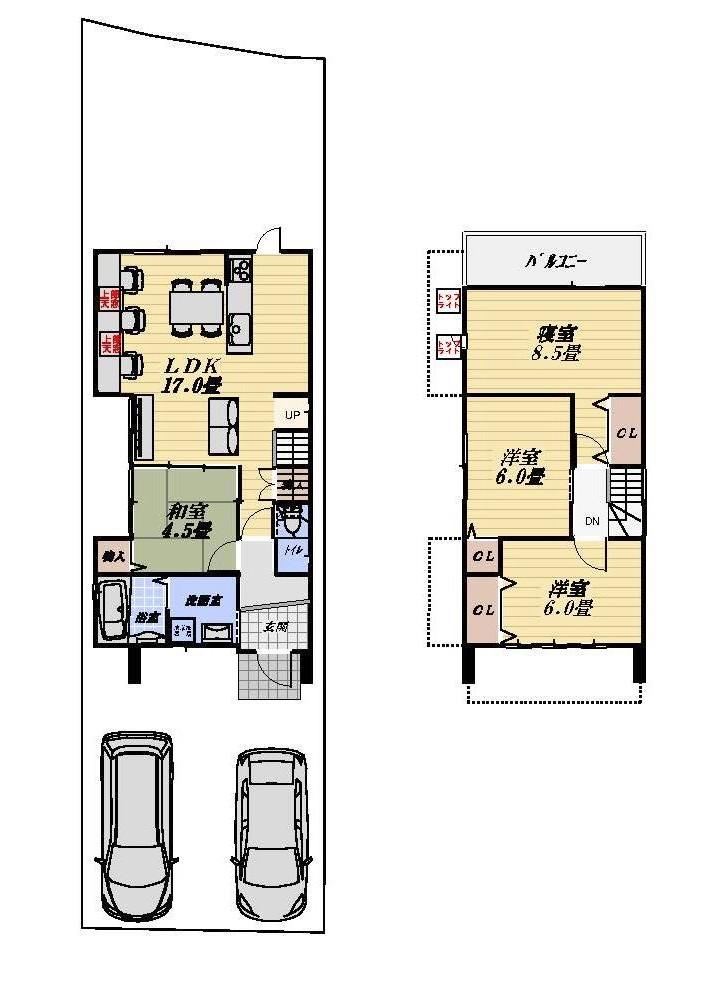 Building plan example ( No. 2 locations) Building Price 16,390,000 yen, Building area 93.02 sq m
建物プラン例( 2号地)建物価格 1639万円、建物面積93.02m2
Local land photo現地土地写真 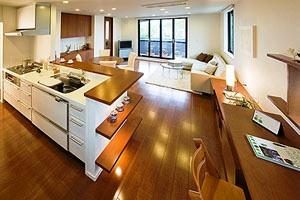 Image is a photograph. While the dishes, Or having a conversation together, Are you studying or be living study type LDK
イメージ写真です。お料理をしながら、一緒に会話をしたり、お勉強したりできるリビングスタディ型LDKです
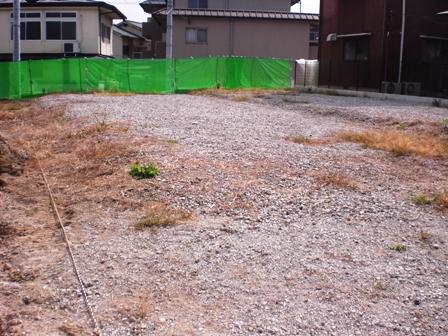 Local (June 2013) Shooting. Are you sure you want to home garden in the south side of your garden?
現地(2013年6月)撮影。南側のお庭で家庭菜園しますか?
Local photos, including front road前面道路含む現地写真 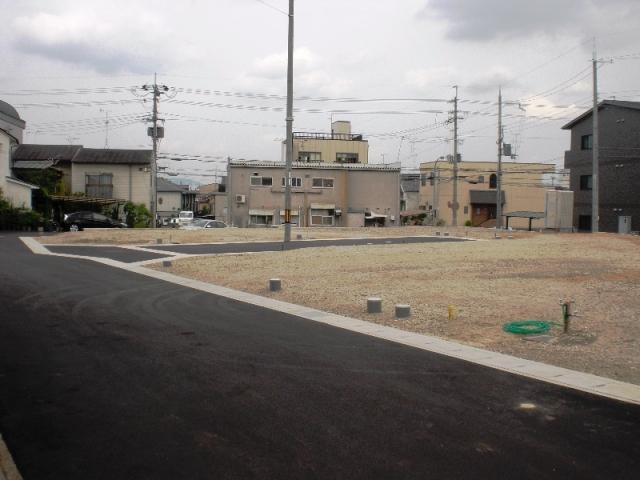 Local (11 May 2013) Shooting
現地(2013年11月)撮影
Building plan example (introspection photo)建物プラン例(内観写真) 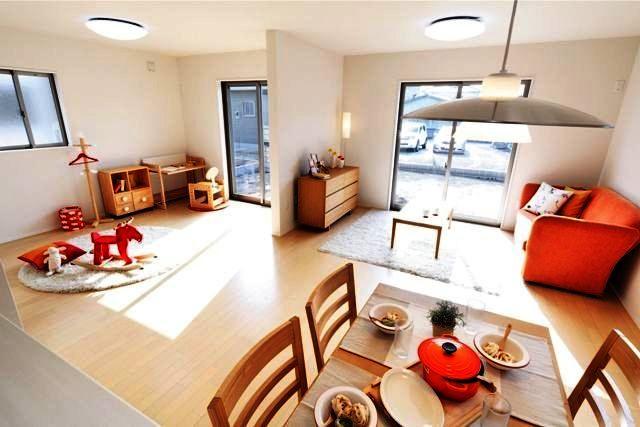 Image Photos, It is living that can always make you feel a conversation with a smile of the child.
イメージ写真、常にお子様の笑顔と会話を感じることのできるリビングです。
Station駅 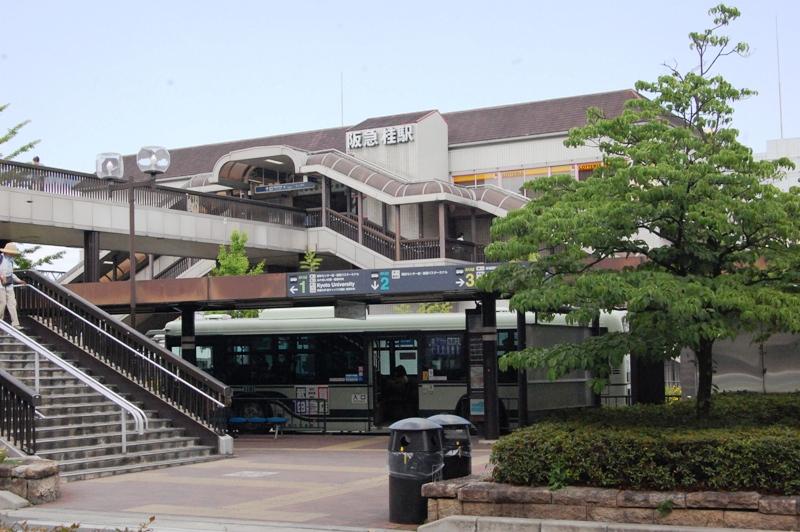 980m to Hankyu "Katsura" station
阪急『桂』駅まで980m
The entire compartment Figure全体区画図 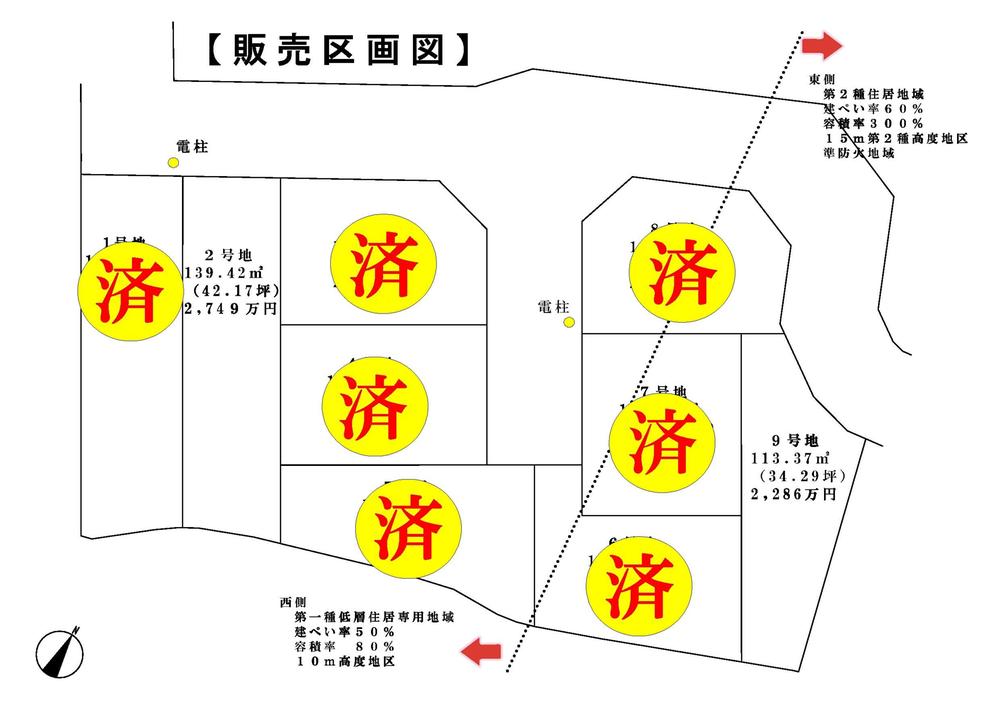 Latest Sales compartment view
最新販売状況区画図
Local guide map現地案内図 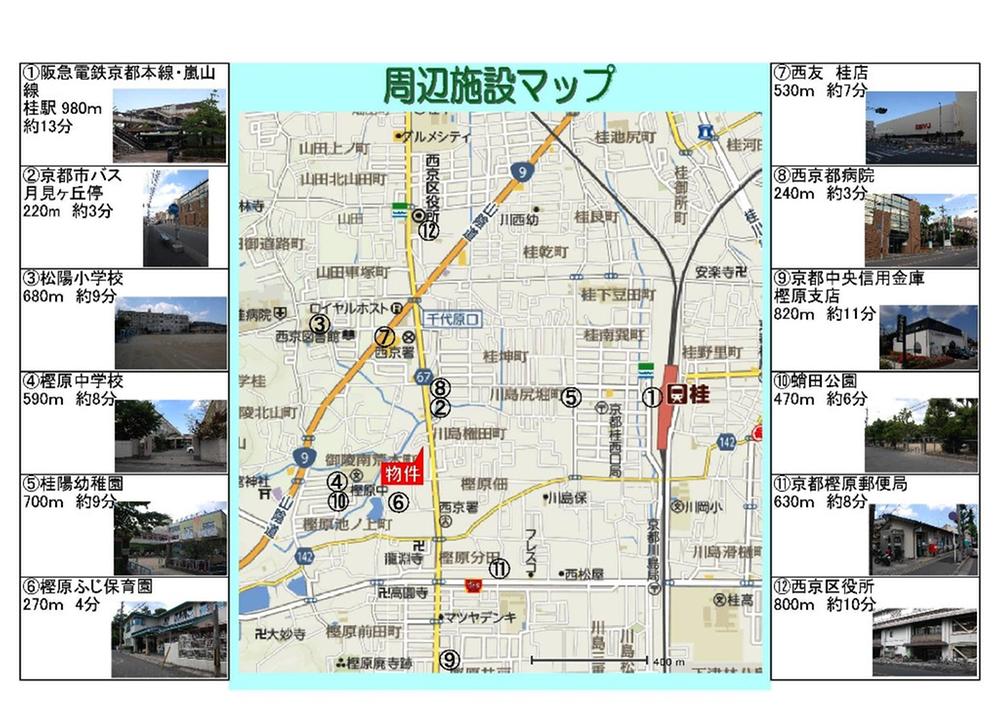 It is a subdivision of the surrounding map
分譲地の周辺マップです
Otherその他 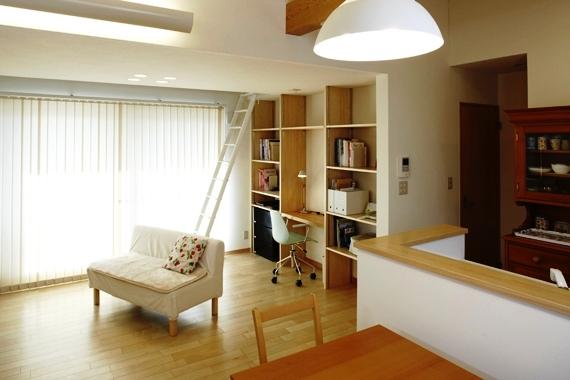 Image is a photograph. Study in the living room from the home from school!
イメージ写真です。学校から帰ってからはリビングでお勉強!
Local photos, including front road前面道路含む現地写真 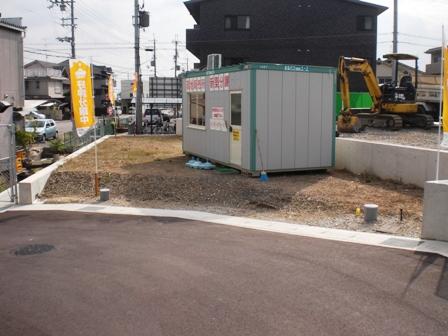 Local (June 2013) Shooting
現地(2013年6月)撮影
Building plan example (introspection photo)建物プラン例(内観写真) 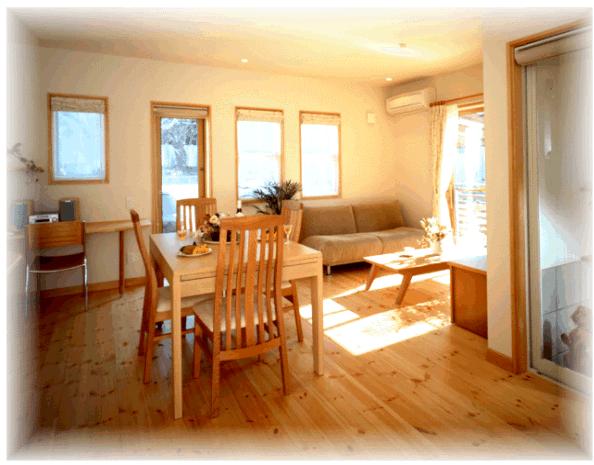 Image Photos, Bright LDK would be nice
イメージ写真、明るいLDKはいいですね
Shopping centreショッピングセンター 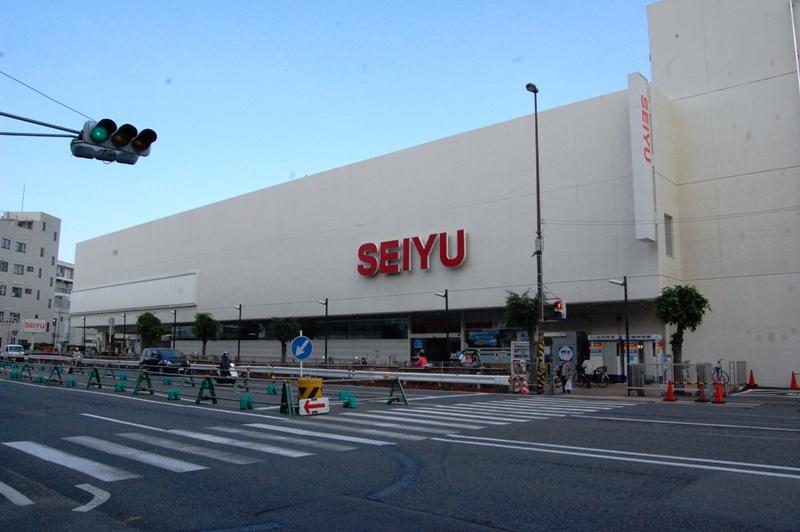 Seiyu, Ltd. ・ Until Katsuramise 530m
西友・桂店まで530m
Otherその他 ![Other. Image is a photograph [Family gatherings in the living room study]](/images/kyoto/kyotoshinishikyo/4943df0020.jpg) Image is a photograph [Family gatherings in the living room study]
イメージ写真です【リビングスタディで家族団欒】
Local photos, including front road前面道路含む現地写真 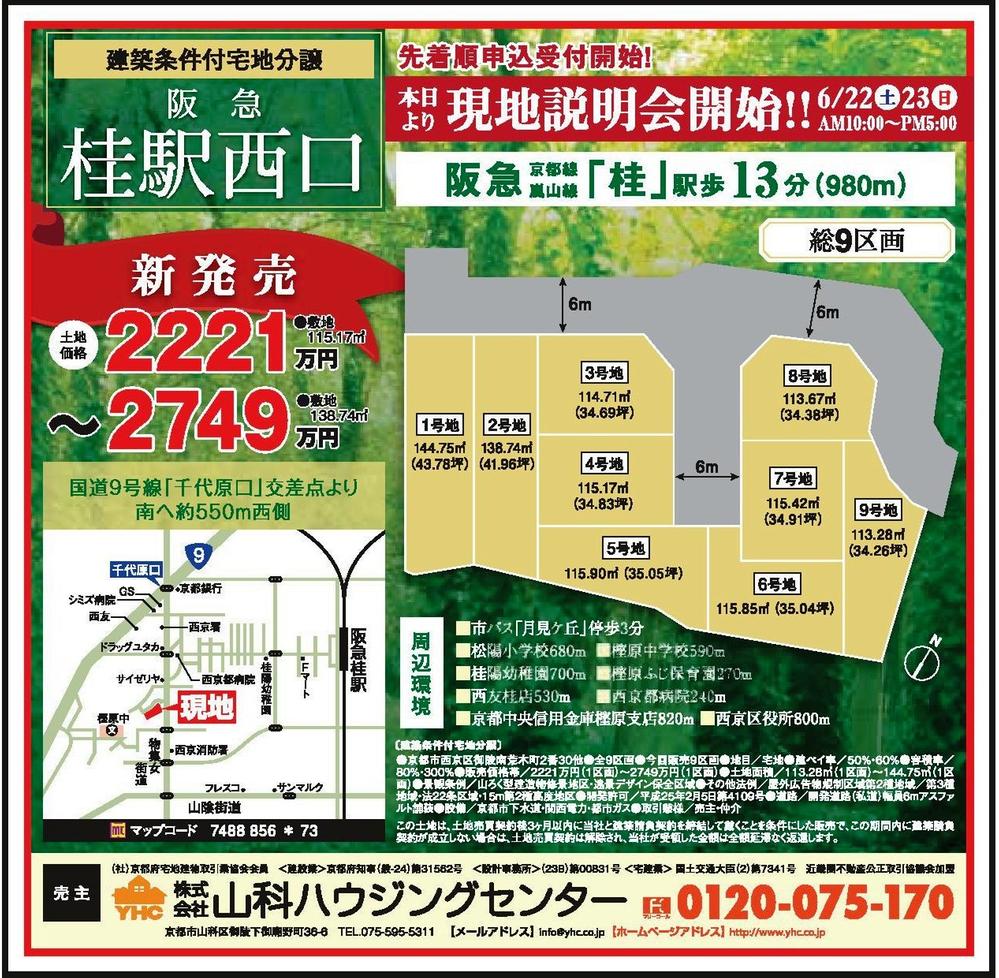 Popularity is in sale!
好評分譲中です!
Building plan example (introspection photo)建物プラン例(内観写真) 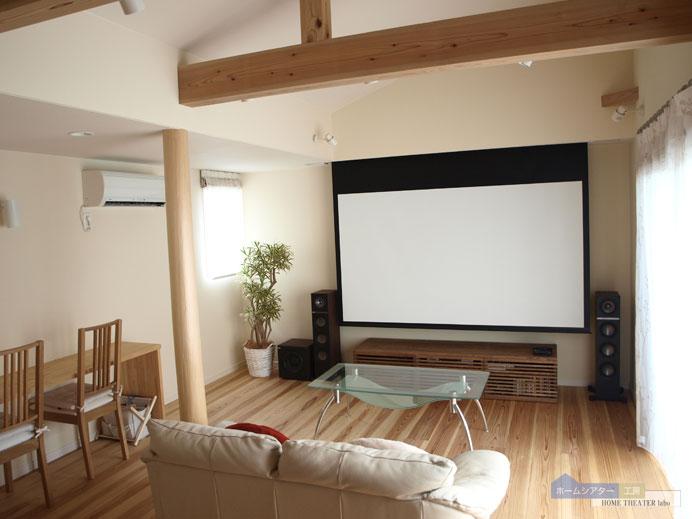 Image Photos, It is also good gracefully watching movies at a big TV
イメージ写真、大きなテレビを置いて優雅に映画鑑賞もいいですね
Convenience storeコンビニ 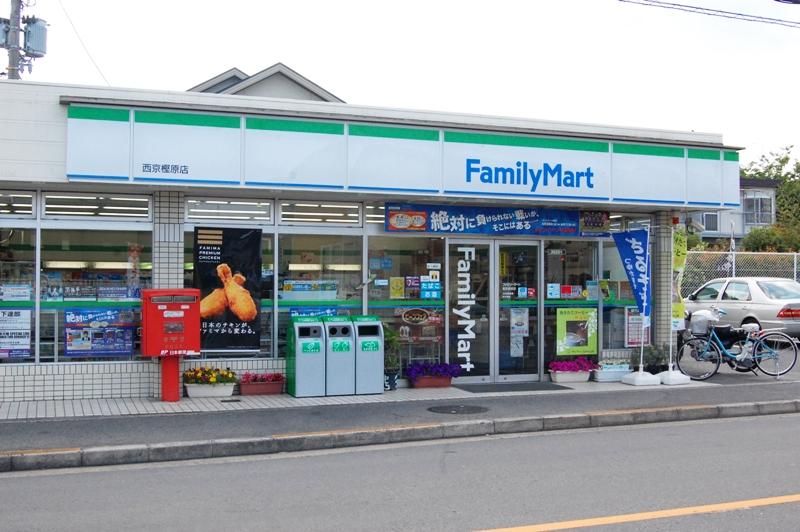 250m to FamilyMart
ファミリーマートまで250m
Building plan example (introspection photo)建物プラン例(内観写真) 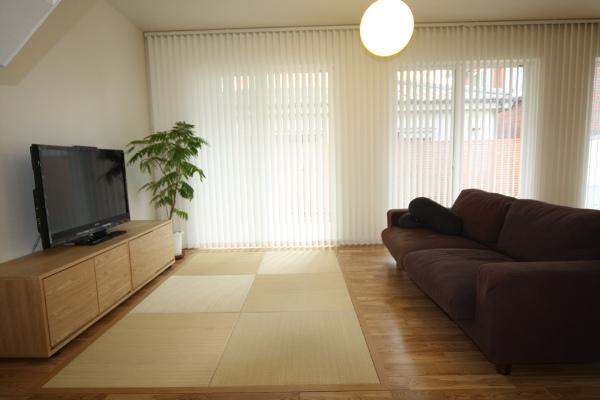 Image Photos, Bright LDK would be nice
イメージ写真、明るいLDKはいいですね
Junior high school中学校 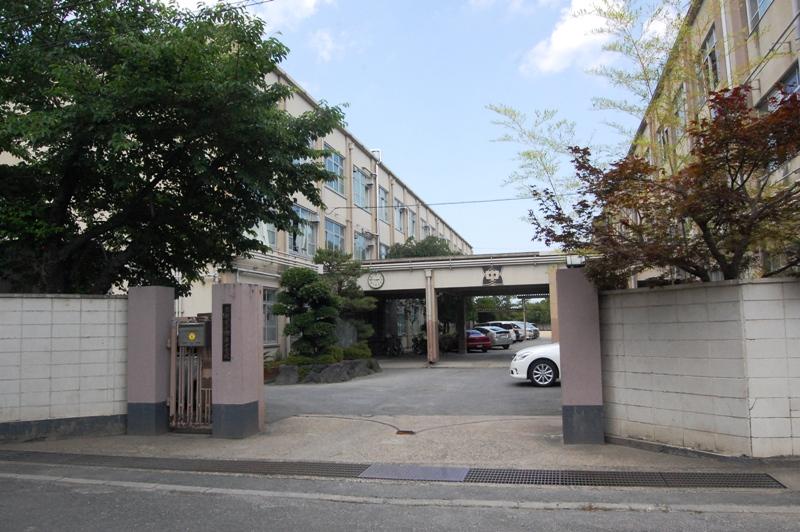 Katagihara 590m until junior high school
樫原中学校まで590m
Otherその他 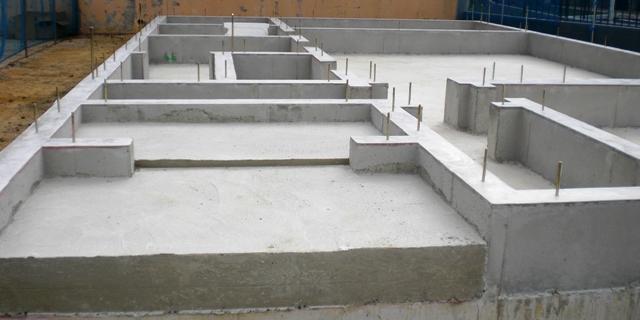 Foundation is a strong solid foundation
基礎は強固なベタ基礎です
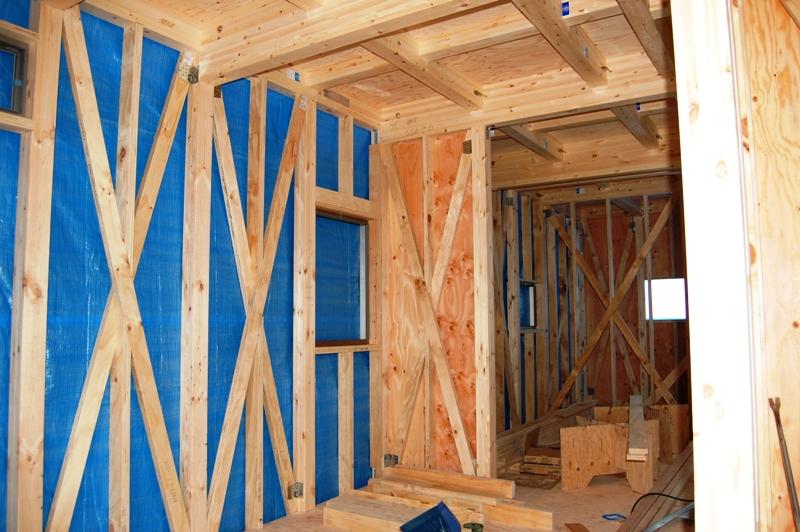 We architecture at the long-term high-quality housing
長期優良住宅にて建築いたします
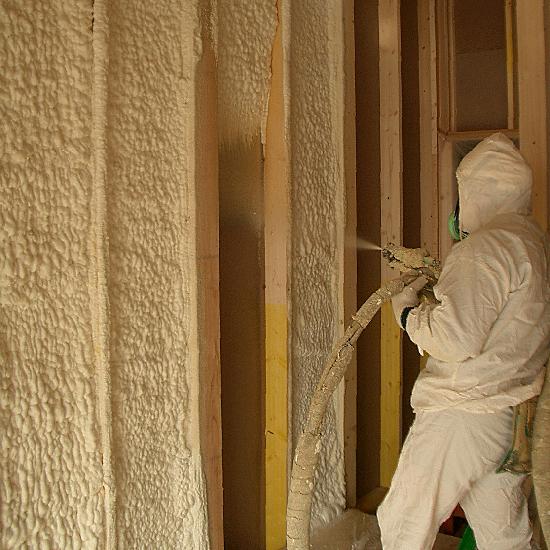 Thermal insulation construction in the spraying of the foam light
断熱は吹付けのフォームライトにて施工
Primary school小学校 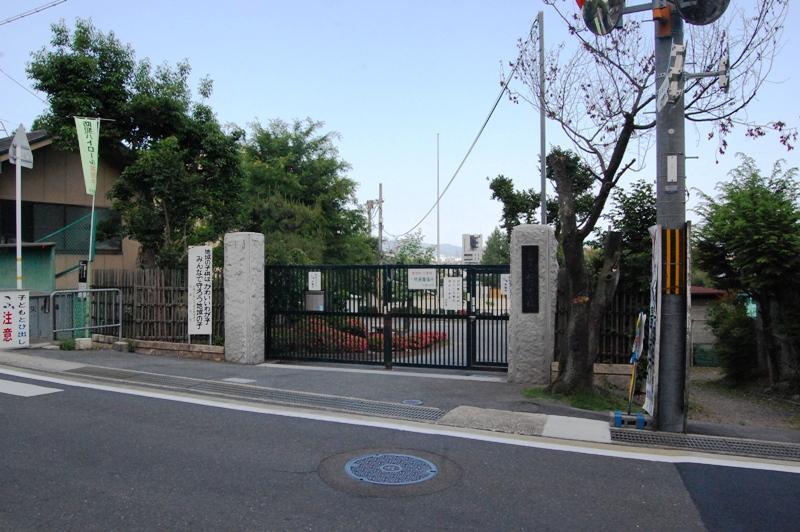 Shaoyang until elementary school 680m
松陽小学校まで680m
Kindergarten ・ Nursery幼稚園・保育園 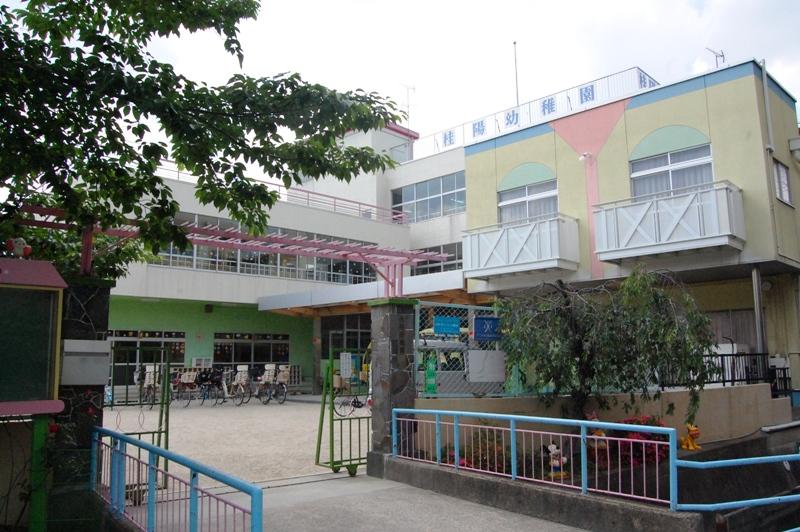 Gyeyang 700m to kindergarten
桂陽幼稚園まで700m
Hospital病院 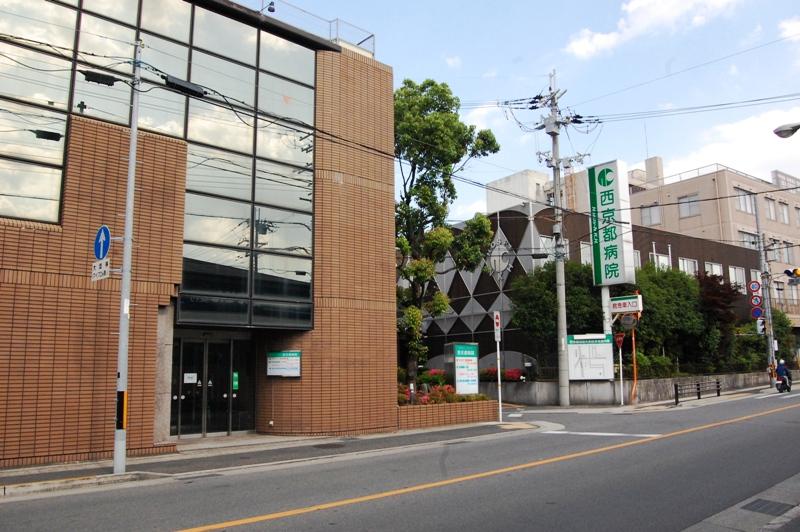 Xijing Metropolitan 240m to the hospital
西京都病院まで240m
Post office郵便局 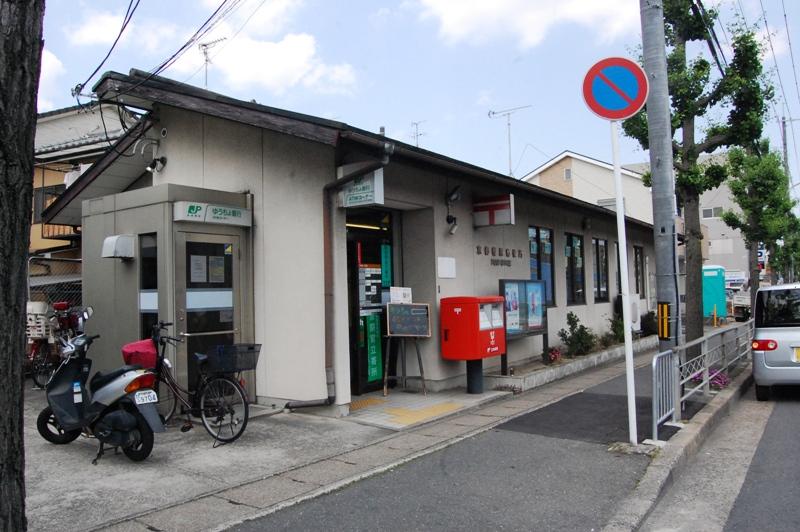 Kyoto Katagihara 630m to the post office
京都樫原郵便局まで630m
Kindergarten ・ Nursery幼稚園・保育園 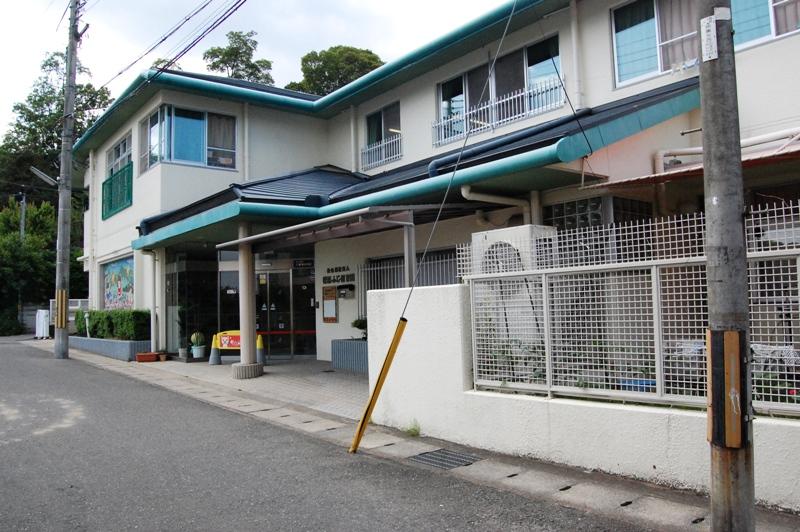 Katagihara Fuji 270m to nursery school
樫原ふじ保育園まで270m
Location
| 















![Other. Image is a photograph [Family gatherings in the living room study]](/images/kyoto/kyotoshinishikyo/4943df0020.jpg)












