Land/Building » Kansai » Kyoto » Nishikyo Ku
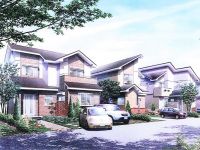 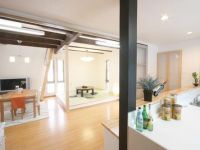
| | Kyoto, Kyoto Prefecture Nishikyo Ku 京都府京都市西京区 |
| Hankyu Arashiyama Line "UeKei" walk 5 minutes 阪急嵐山線「上桂」歩5分 |
| ◎ popular elementary school, It is a subdivision of a quiet 6 compartment of a 5-minute walk from Hankyu above Katsura Station. Since ◎ away also between the house and the house, It will be built spacious house. ◎人気の小学校、阪急上桂駅まで徒歩5分の閑静な6区画の分譲地です。◎家と家の間も離れているので、ゆったりしたお家が建てれます。 |
| You it is possible to create your only of the house your in a free design until the color of the wall from floor plan. 間取りから壁の色まで自由設計でお客様だけのお家を御創りする事が出来ます。 |
Features pickup 特徴ピックアップ | | Super close / Yang per good / Flat to the station / A quiet residential area / Around traffic fewer / Or more before road 6m / Corner lot / City gas / Flat terrain スーパーが近い /陽当り良好 /駅まで平坦 /閑静な住宅地 /周辺交通量少なめ /前道6m以上 /角地 /都市ガス /平坦地 | Event information イベント情報 | | Model house (Please be sure to ask in advance) schedule / During the public time / 9:00 ~ 20:00 モデルハウス(事前に必ずお問い合わせください)日程/公開中時間/9:00 ~ 20:00 | Price 価格 | | 21,800,000 yen ~ 26,800,000 yen 2180万円 ~ 2680万円 | Building coverage, floor area ratio 建ぺい率・容積率 | | Building coverage: 50%, Volume of 80% 建ぺい率:50%、容積率80% | Sales compartment 販売区画数 | | 6 compartment 6区画 | Total number of compartments 総区画数 | | 6 compartment 6区画 | Land area 土地面積 | | 105.82 sq m ~ 154.36 sq m (32.01 tsubo ~ 46.69 tsubo) (measured) 105.82m2 ~ 154.36m2(32.01坪 ~ 46.69坪)(実測) | Driveway burden-road 私道負担・道路 | | Width about 6m 幅員約6m | Land situation 土地状況 | | Vacant lot 更地 | Construction completion time 造成完了時期 | | The end of September 9月末 | Address 住所 | | Kyoto, Kyoto Prefecture Nishikyo Ku Kamikatsuraono-cho, 9-1 京都府京都市西京区上桂大野町9-1 | Traffic 交通 | | Hankyu Arashiyama Line "UeKei" walk 5 minutes
Hankyu Arashiyama Line "Matsuo Taisha" walk 18 minutes
Hankyu Kyoto Line "Katsura" walk 21 minutes 阪急嵐山線「上桂」歩5分
阪急嵐山線「松尾大社」歩18分
阪急京都線「桂」歩21分
| Related links 関連リンク | | [Related Sites of this company] 【この会社の関連サイト】 | Contact お問い合せ先 | | (Ltd.) Blaine ・ Storming, Inc. TEL: 0800-603-8777 [Toll free] mobile phone ・ Also available from PHS
Caller ID is not notified
Please contact the "saw SUUMO (Sumo)"
If it does not lead, If the real estate company (株)ブレーン・ストーミング社TEL:0800-603-8777【通話料無料】携帯電話・PHSからもご利用いただけます
発信者番号は通知されません
「SUUMO(スーモ)を見た」と問い合わせください
つながらない方、不動産会社の方は
| Most price range 最多価格帯 | | 21 million yen ・ 22 million yen ・ 23 million yen (6 each compartment) 2100万円台・2200万円台・2300万円台(各6区画) | Land of the right form 土地の権利形態 | | Ownership 所有権 | Building condition 建築条件 | | With 付 | Land category 地目 | | Rice field 田 | Use district 用途地域 | | One low-rise 1種低層 | Overview and notices その他概要・特記事項 | | Facilities: KEPCO ・ City gas ・ City water and sewerage 設備:関電・都市ガス・市上下水道 | Company profile 会社概要 | | <Seller> Governor of Kyoto Prefecture (2) No. 012060 (Ltd.) Blaine ・ Storming company Yubinbango615-8005 Kyoto, Kyoto Prefecture Nishikyo Ku Katsurakaminominami-cho, 86 <売主>京都府知事(2)第012060号(株)ブレーン・ストーミング社〒615-8005 京都府京都市西京区桂上野南町86 |
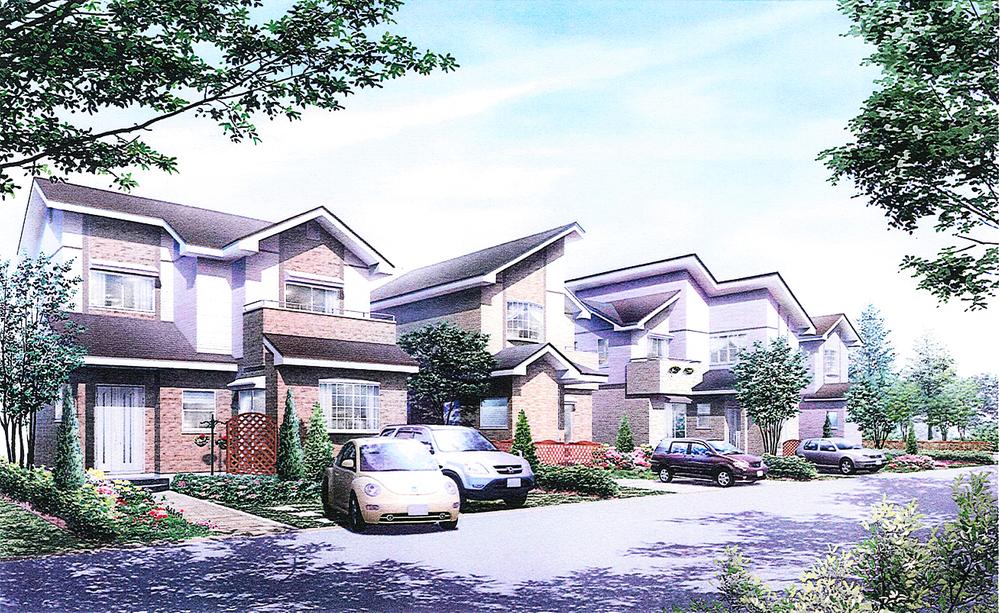 Construction completion expected view
造成完了予想図
Building plan example (introspection photo)建物プラン例(内観写真) 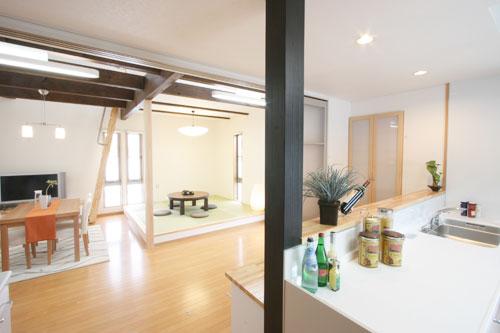 Building plan example (No. 3 locations) Building price 13 million yen, Building area 82.62 sq m
建物プラン例(3号地)建物価格1300万円、建物面積 82.62m2
Building plan example (Perth ・ Introspection)建物プラン例(パース・内観) 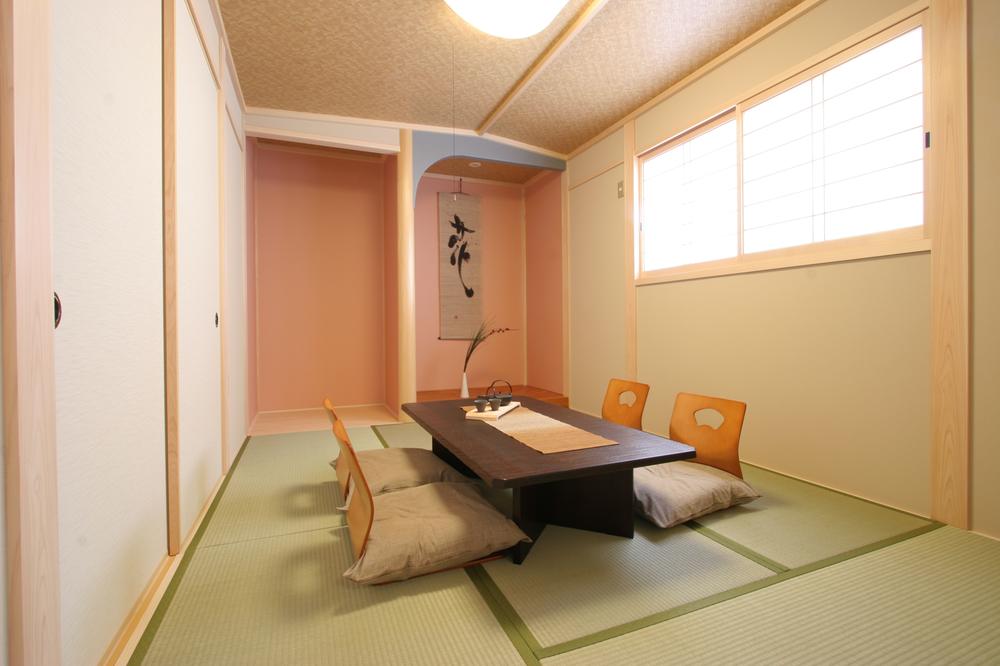 Japanese-style room, Example of construction
和室、施工例
Local land photo現地土地写真 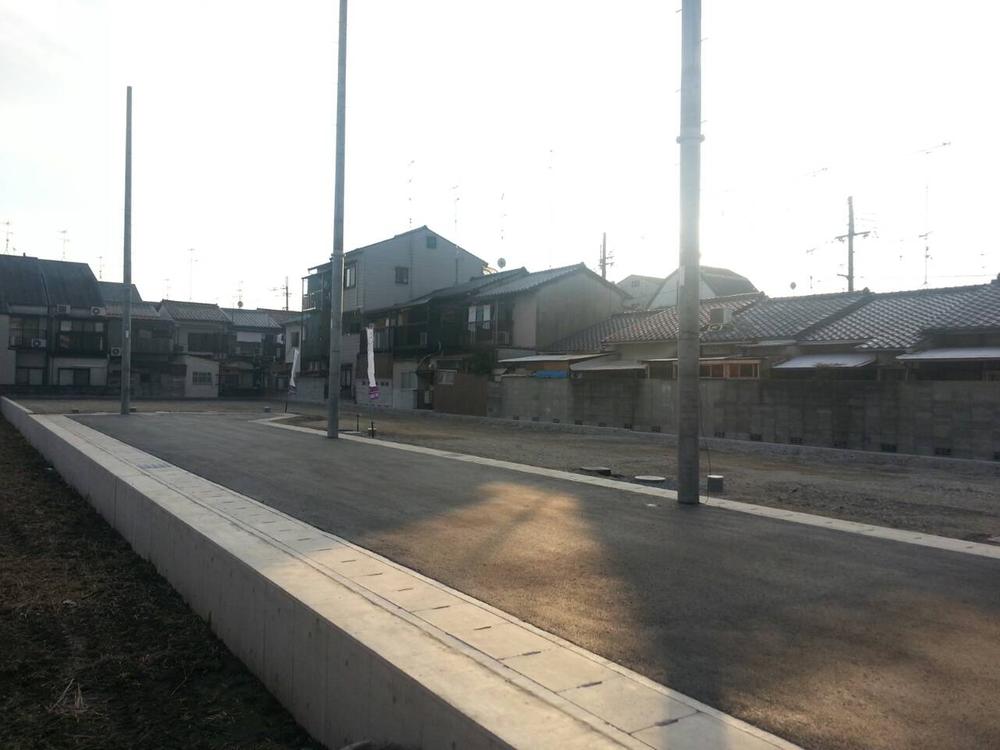 Local (12 May 2013) Shooting
現地(2013年12月)撮影
Local photos, including front road前面道路含む現地写真 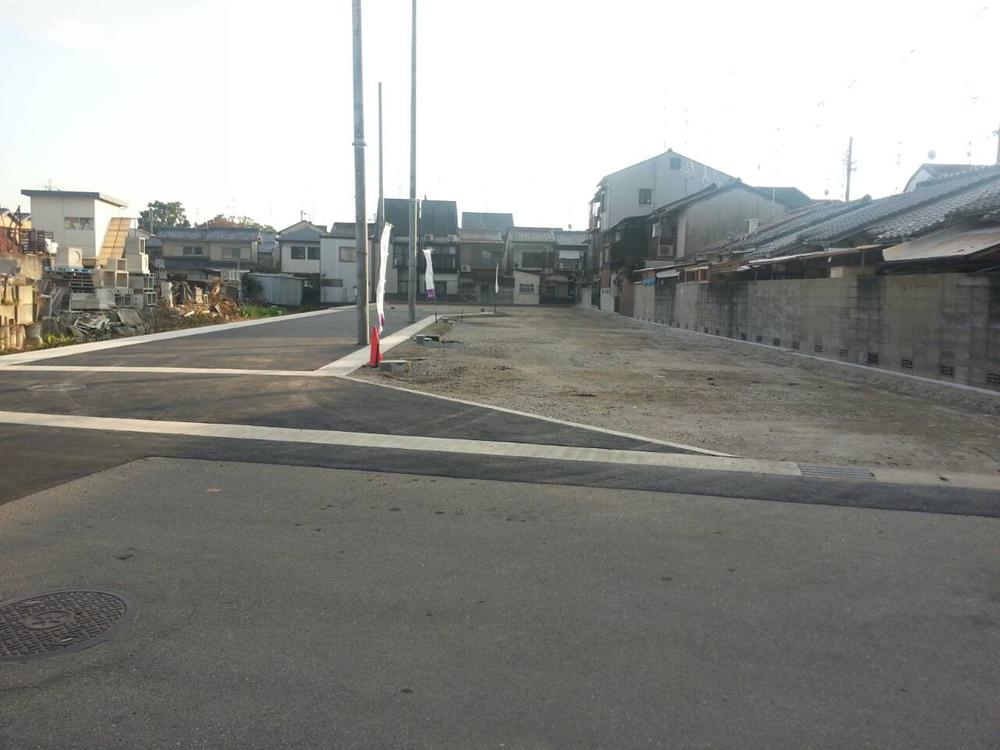 Local (12 May 2013) Shooting
現地(2013年12月)撮影
Other building plan exampleその他建物プラン例 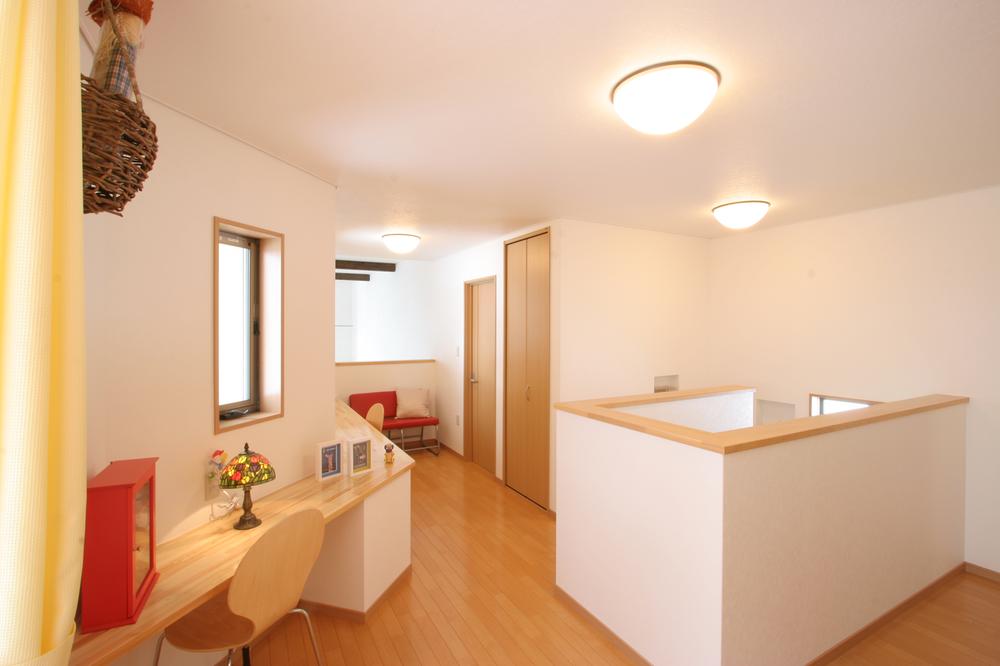 Interior, Example of construction
内装、施工例
Station駅 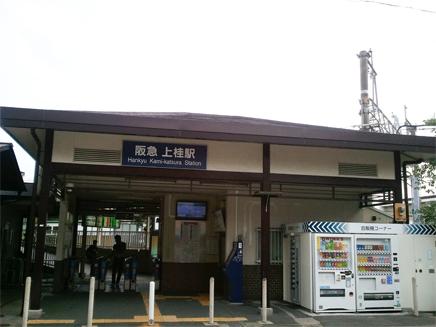 350m to the upper Katsura Station
上桂駅まで350m
Building plan example (exterior photos)建物プラン例(外観写真) 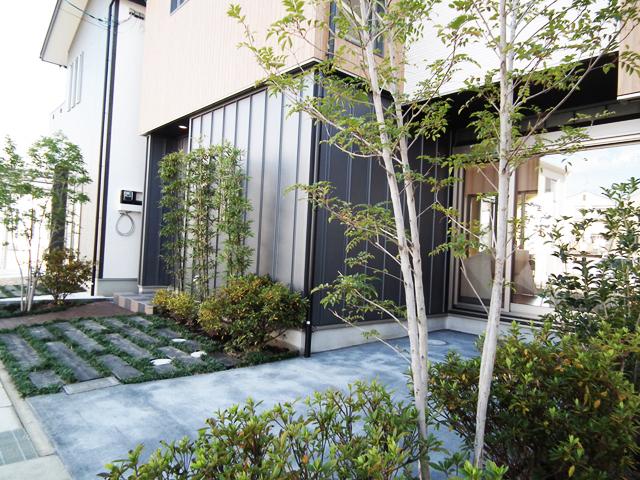 appearance, Example of construction
外観、施工例
Supermarketスーパー 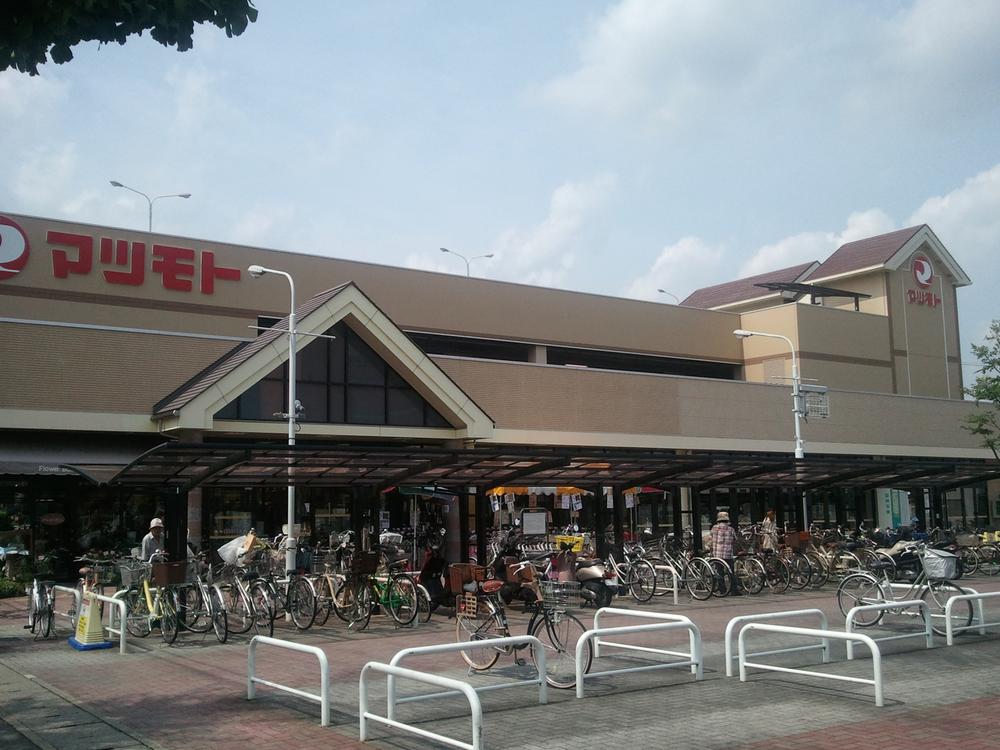 714m to Super Matsumoto UeKei shop
スーパーマツモト上桂店まで714m
Building plan example (Perth ・ appearance)建物プラン例(パース・外観) 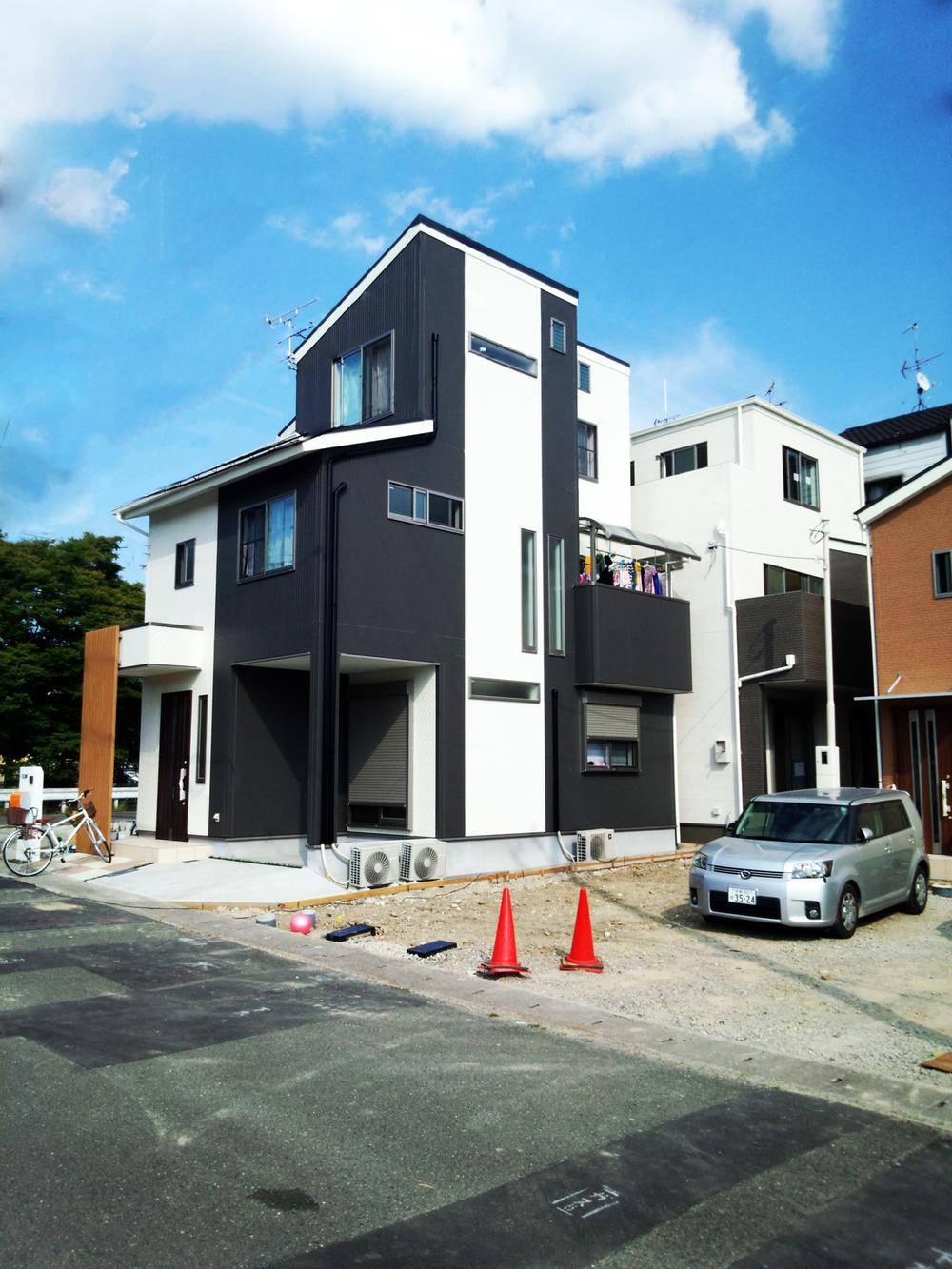 Example of construction
施工例
Home centerホームセンター 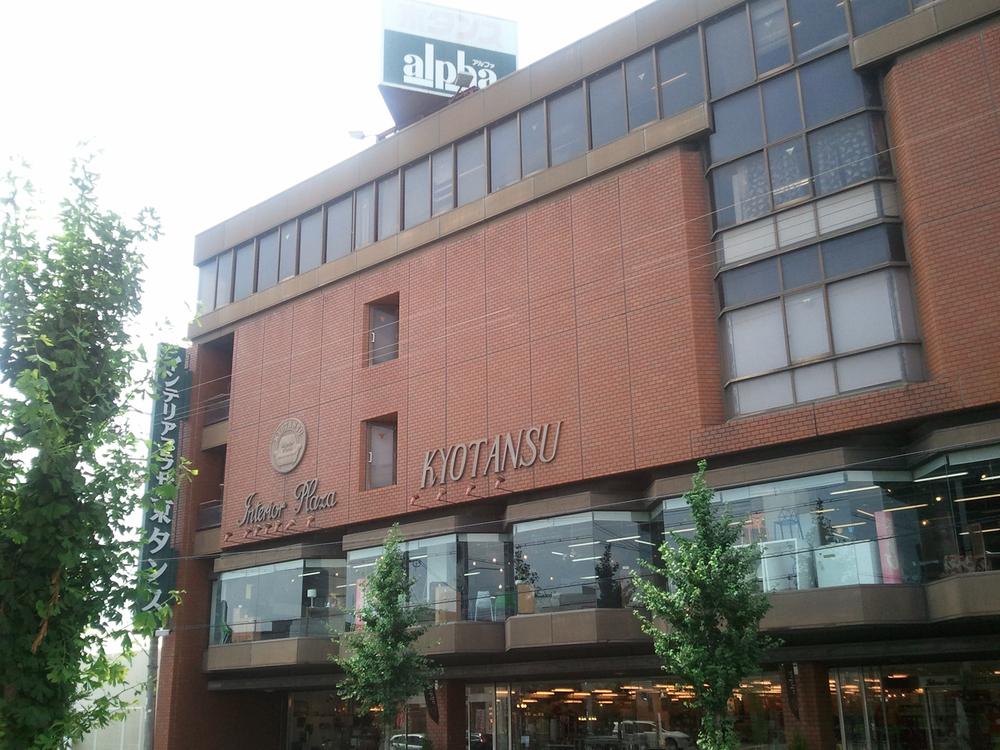 803m to interior Plaza Kyoto chest of drawers
インテリアプラザ京タンスまで803m
Building plan example (introspection photo)建物プラン例(内観写真) 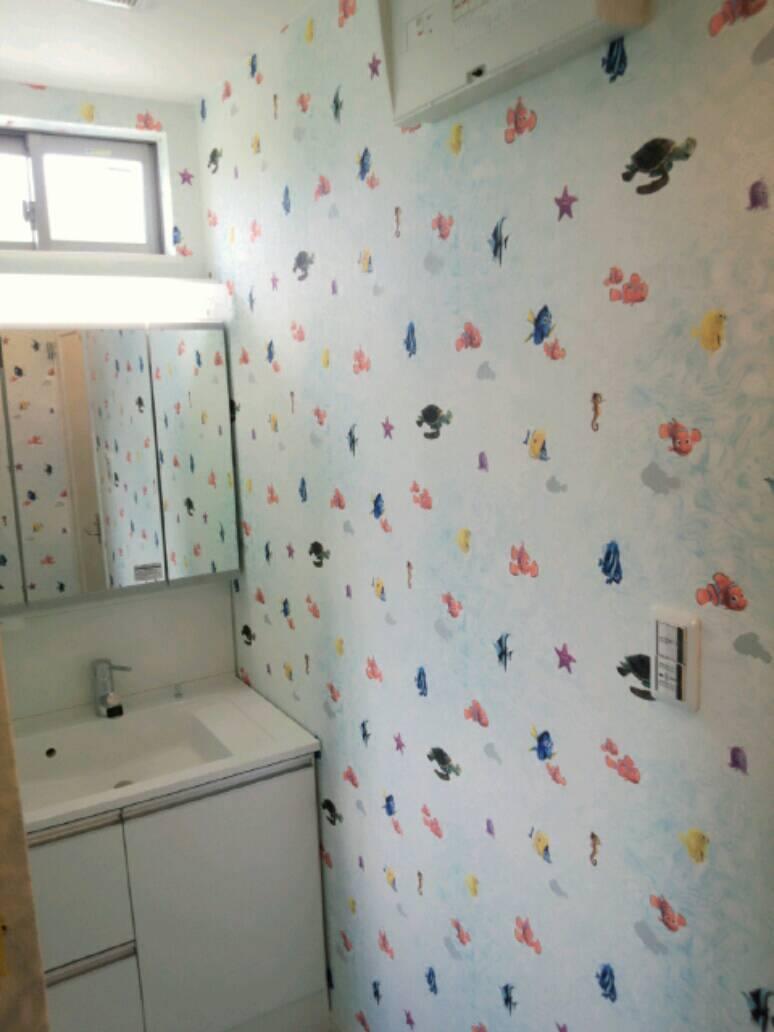 Example of construction
施工例
Junior high school中学校 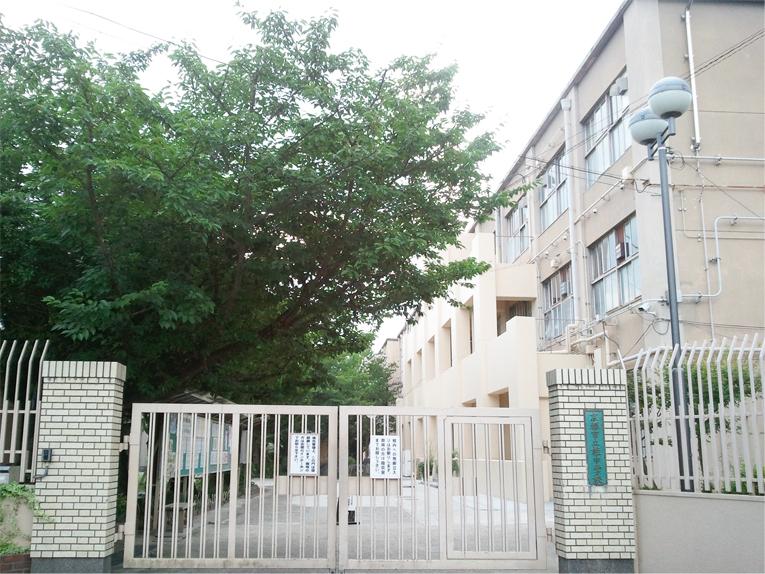 826m to Kyoto Municipal Katsura junior high school
京都市立桂中学校まで826m
Building plan example (Perth ・ Introspection)建物プラン例(パース・内観) 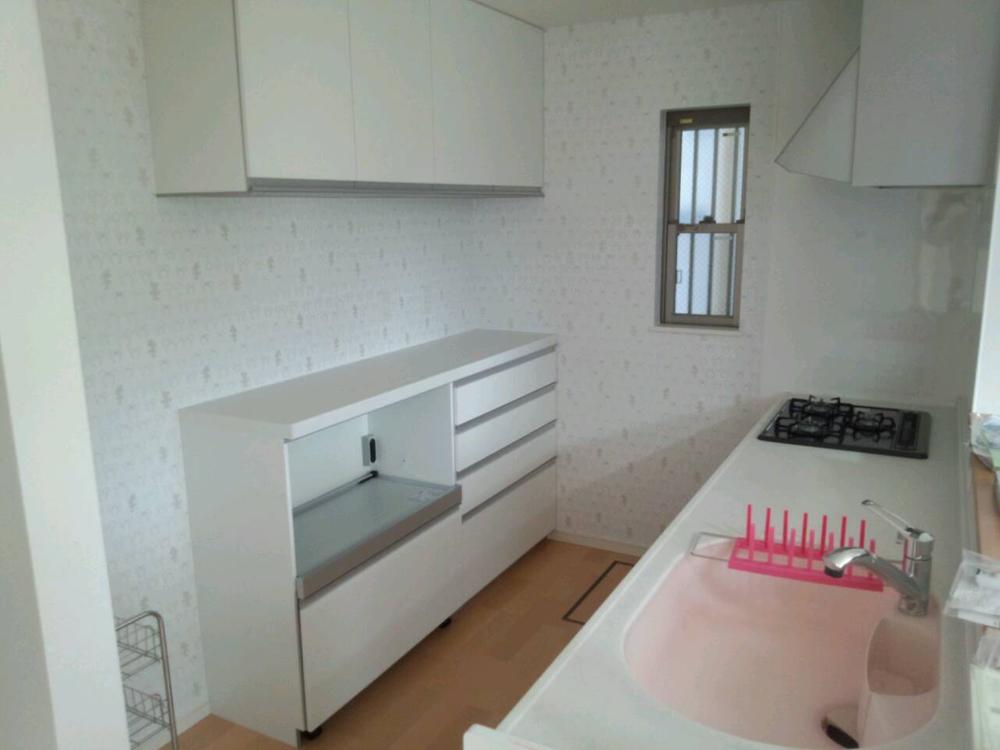 Building plan example (No. 5 locations) Building price 14 million yen
建物プラン例(5号地)建物価格1400万円
Primary school小学校 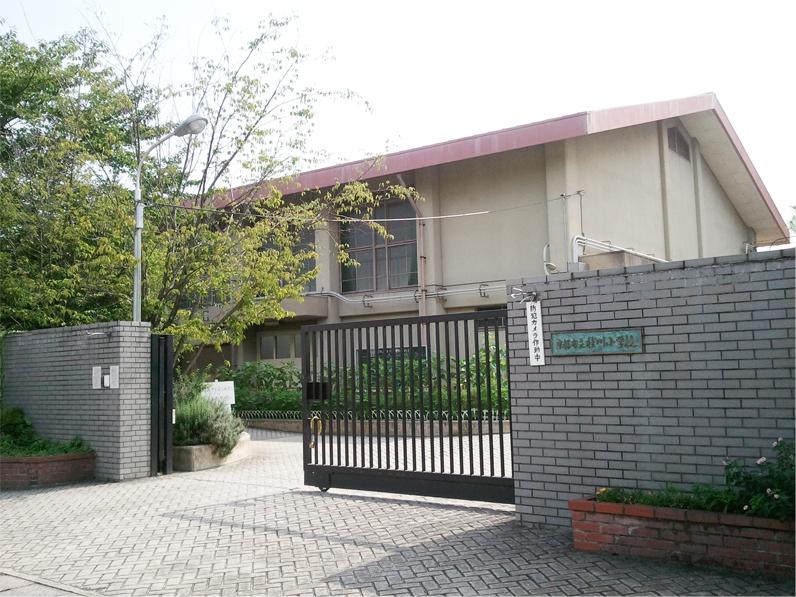 581m to Kyoto Municipal Katsura River Elementary School
京都市立桂川小学校まで581m
Kindergarten ・ Nursery幼稚園・保育園 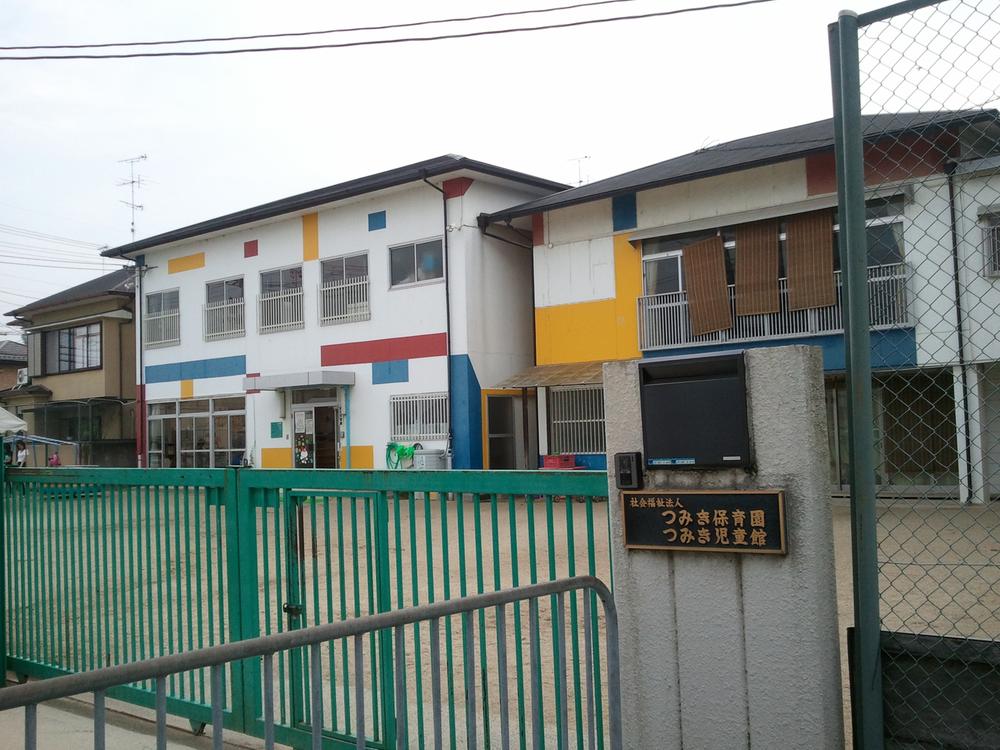 Building blocks to nursery school 739m
つみき保育園まで739m
Shopping centreショッピングセンター 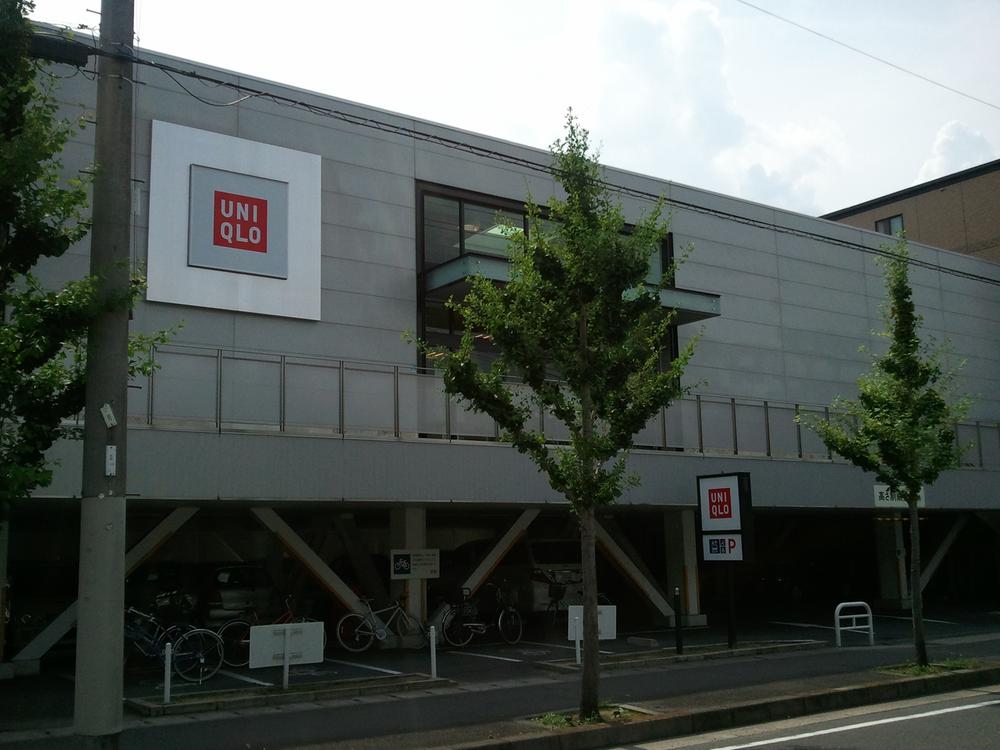 710m to UNIQLO UeKei shop
ユニクロ上桂店まで710m
Drug storeドラッグストア 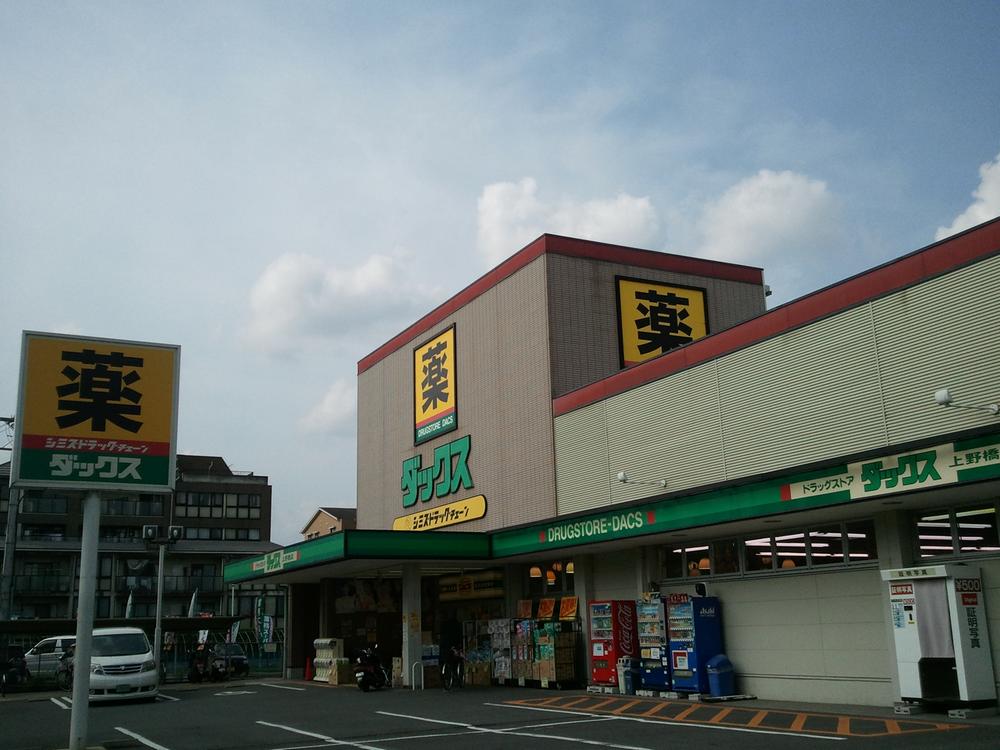 709m until Dax Ueno Bridge shop
ダックス上野橋店まで709m
Location
| 


















