Land/Building » Kansai » Kyoto » Nishikyo Ku
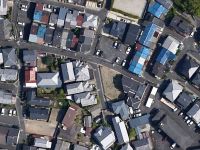 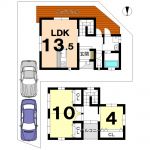
| | Kyoto, Kyoto Prefecture Nishikyo Ku 京都府京都市西京区 |
| Hankyu Arashiyama Line "Arashiyama" walk 4 minutes 阪急嵐山線「嵐山」歩4分 |
| ◆ ◇ is 2 subdivisions houses near designer House from Arashiyama Station is a convenient point and about a 4-minute walk from the free design is for the plan can be changed in the Hankyu Arashiyama Station! I'd love to, , Please preview once ◇ ◆ ◆◇嵐山駅からほど近いデザイナーズハウスの2区画分譲住宅です自由設計の為プラン変更可能です阪急嵐山駅から徒歩約4分と便利地です!是非、一度ご内覧ください◇◆ |
| ☆ Arashiyama Higashi Elementary School ☆ Matsuo junior high school ☆ Parking two Allowed ☆ ☆ All room storage ☆ A quiet residential area ☆ Around traffic fewer ☆ ☆ All living room flooring ☆ Wood deck ☆ City gas ☆ terrace ☆ ☆嵐山東小学校☆松尾中学校☆駐車2台可☆☆全居室収納☆閑静な住宅地☆周辺交通量少なめ☆☆全居室フローリング☆ウッドデッキ☆都市ガス☆テラス☆ |
Features pickup 特徴ピックアップ | | City gas / Building plan example there 都市ガス /建物プラン例有り | Price 価格 | | 24 million yen ~ 26 million yen 2400万円 ~ 2600万円 | Building coverage, floor area ratio 建ぺい率・容積率 | | Kenpei rate: 40% ・ 60% 建ペい率:40%・60% | Sales compartment 販売区画数 | | 2 compartment 2区画 | Total number of compartments 総区画数 | | 2 compartment 2区画 | Land area 土地面積 | | 123.36 sq m ~ 123.48 sq m (37.31 tsubo ~ 37.35 tsubo) (measured) 123.36m2 ~ 123.48m2(37.31坪 ~ 37.35坪)(実測) | Driveway burden-road 私道負担・道路 | | Road width: 4.3m ~ , Asphaltic pavement 道路幅:4.3m ~ 、アスファルト舗装 | Land situation 土地状況 | | Vacant lot 更地 | Address 住所 | | Kyoto, Kyoto Prefecture Nishikyo Ku Arashiyamachajiri cho 京都府京都市西京区嵐山茶尻町1 | Traffic 交通 | | Hankyu Arashiyama Line "Arashiyama" walk 4 minutes 阪急嵐山線「嵐山」歩4分
| Related links 関連リンク | | [Related Sites of this company] 【この会社の関連サイト】 | Contact お問い合せ先 | | TEL: 0800-808-9078 [Toll free] mobile phone ・ Also available from PHS
Caller ID is not notified
Please contact the "saw SUUMO (Sumo)"
If it does not lead, If the real estate company TEL:0800-808-9078【通話料無料】携帯電話・PHSからもご利用いただけます
発信者番号は通知されません
「SUUMO(スーモ)を見た」と問い合わせください
つながらない方、不動産会社の方は
| Land of the right form 土地の権利形態 | | Ownership 所有権 | Building condition 建築条件 | | With 付 | Time delivery 引き渡し時期 | | 4 months after the contract 契約後4ヶ月 | Land category 地目 | | Residential land 宅地 | Use district 用途地域 | | One low-rise 1種低層 | Overview and notices その他概要・特記事項 | | Facilities: Public Water Supply, This sewage, City gas 設備:公営水道、本下水、都市ガス | Company profile 会社概要 | | <Mediation> Governor of Kyoto Prefecture (1) No. 013135 (Ltd.) after home Yubinbango615-0913 Kyoto, Kyoto Prefecture Ukyo-ku, Umezuminamiueda-cho, 6-5 <仲介>京都府知事(1)第013135号(株)アフターホーム〒615-0913 京都府京都市右京区梅津南上田町6-5 |
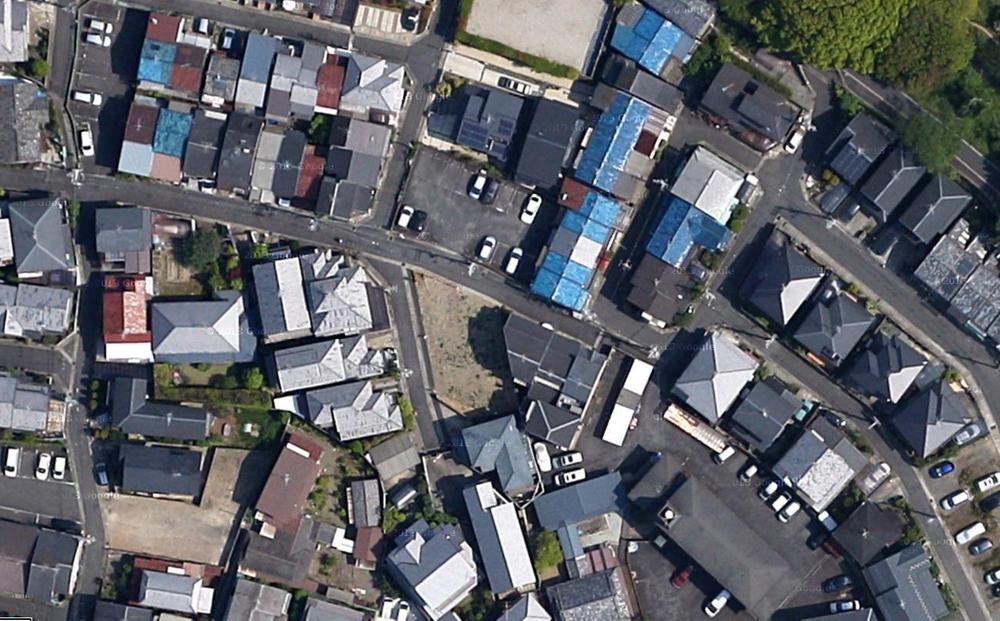 aerial photograph
航空写真
Building plan example (floor plan)建物プラン例(間取り図) 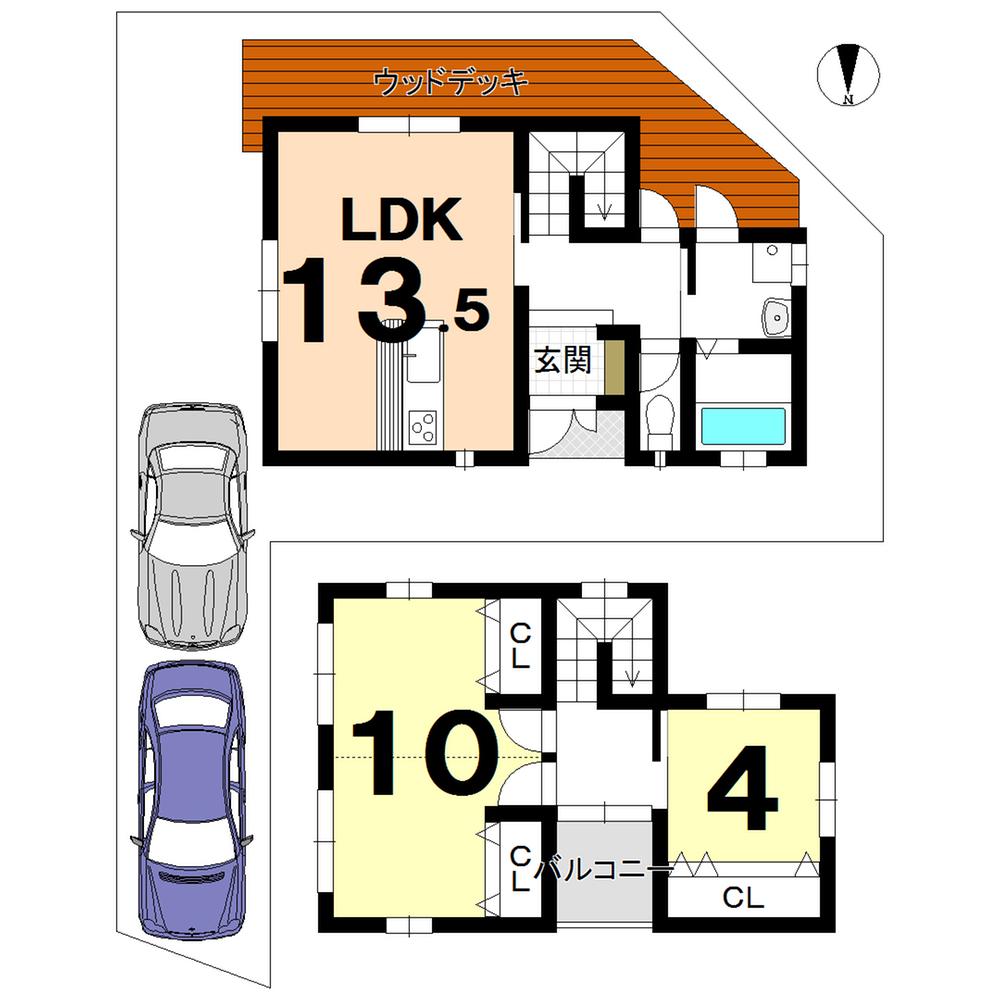 Building plan example (No. 2 place) 2LDK, Land price 24 million yen, Land area 123.36 sq m , Building price 12.8 million yen, Building area 72.9 sq m
建物プラン例(2号地)2LDK、土地価格2400万円、土地面積123.36m2、建物価格1280万円、建物面積72.9m2
Hospital病院 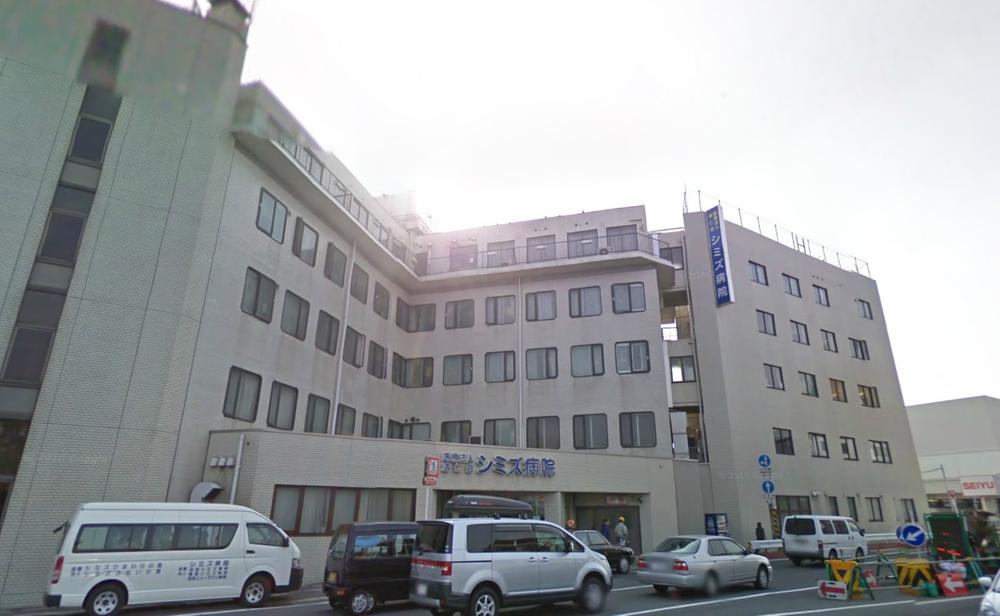 1m to Shimizu hospital
清水病院まで1m
Building plan example (floor plan)建物プラン例(間取り図) 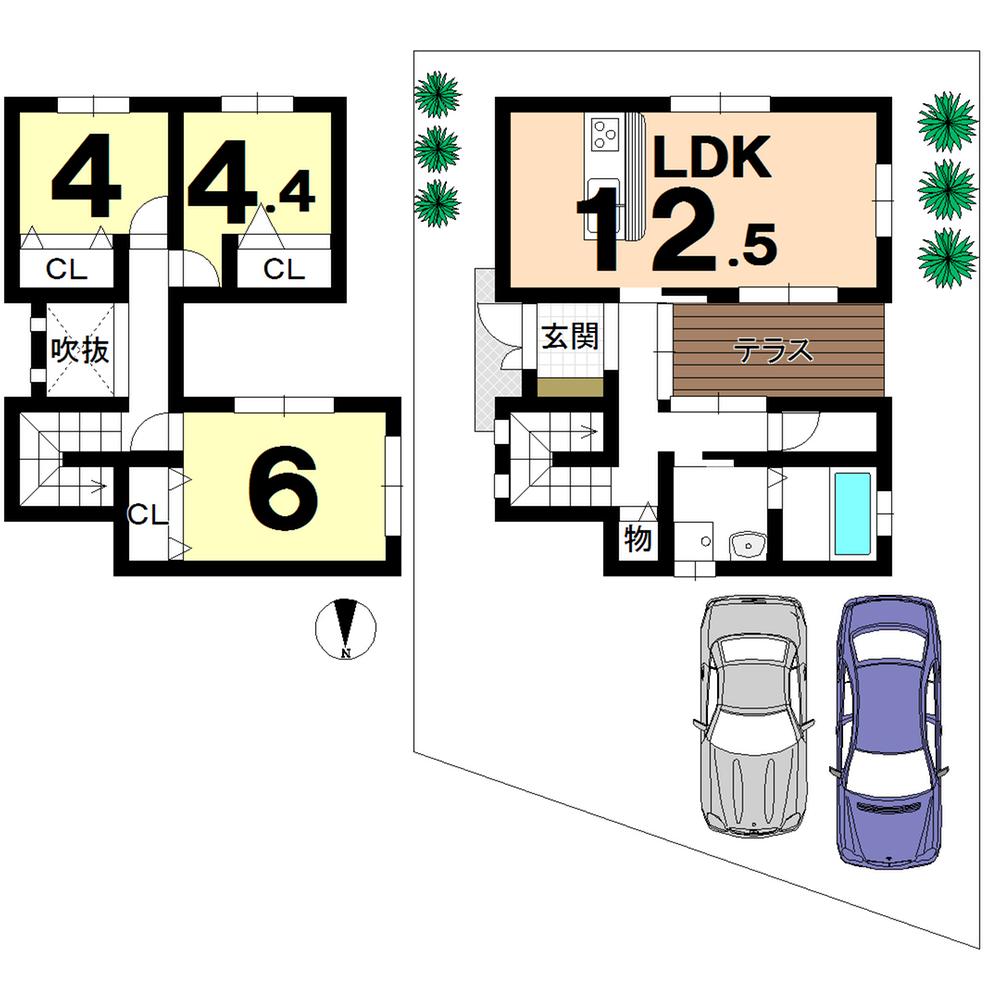 Building plan example (No. 1 place) 3LDK, Land price 26 million yen, Land area 123.48 sq m , Building price 12.8 million yen, Building area 73.3 sq m
建物プラン例(1号地)3LDK、土地価格2600万円、土地面積123.48m2、建物価格1280万円、建物面積73.3m2
Supermarketスーパー 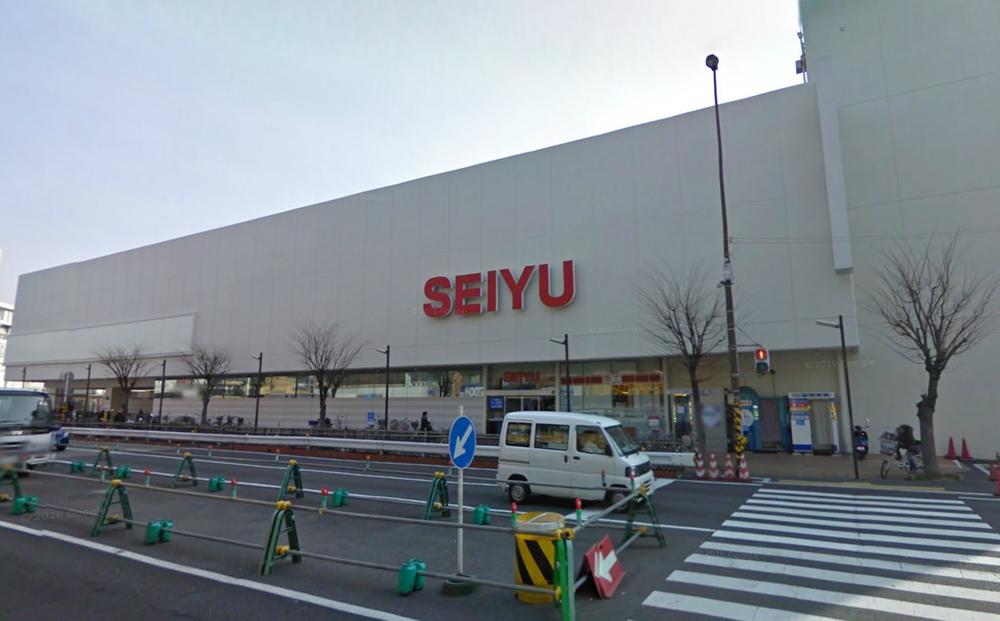 1m to Seiyu
西友まで1m
Convenience storeコンビニ 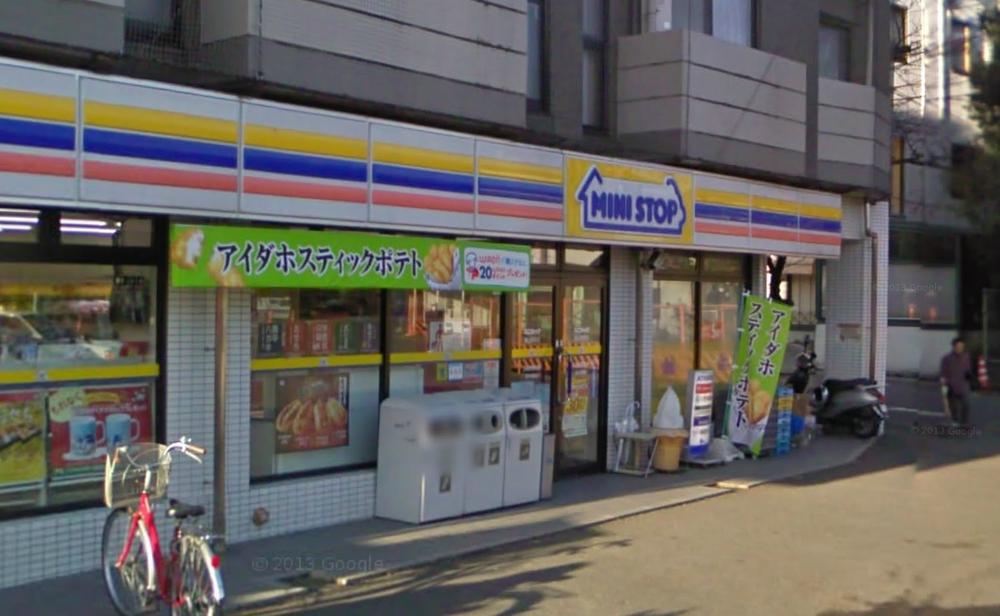 MINISTOP up to 1m
ミニストップまで1m
Bank銀行 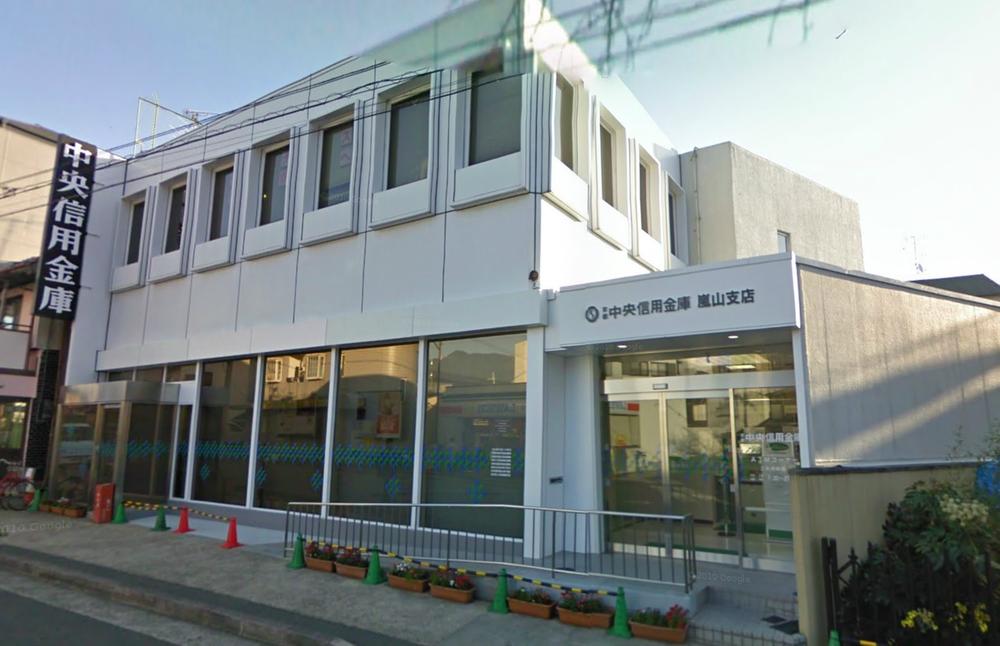 1m to Kyoto Chuo Shinkin Bank
京都中央信用金庫まで1m
Post office郵便局 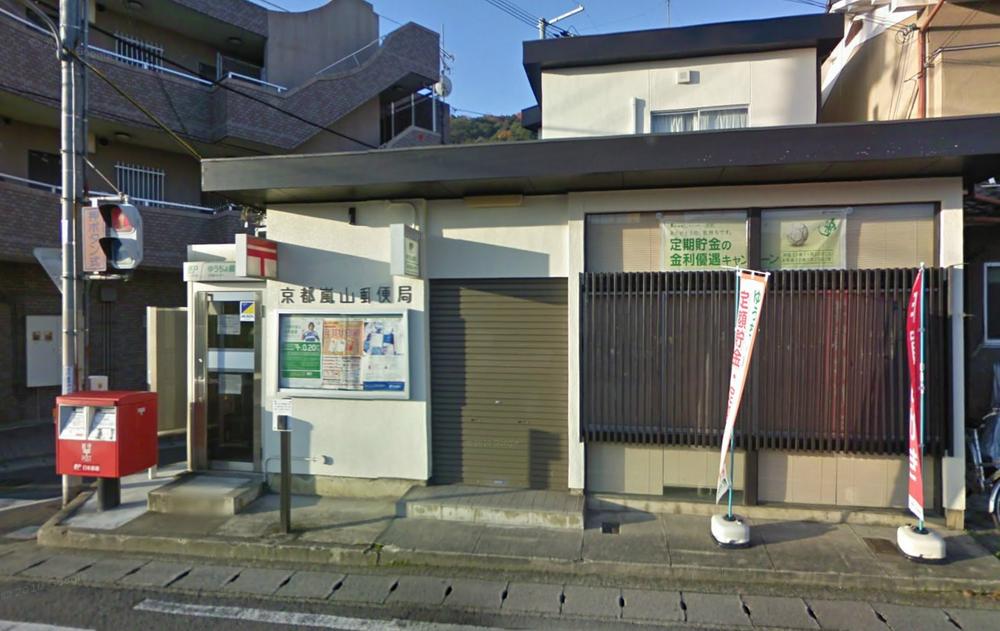 1m to post office
郵便局まで1m
Primary school小学校 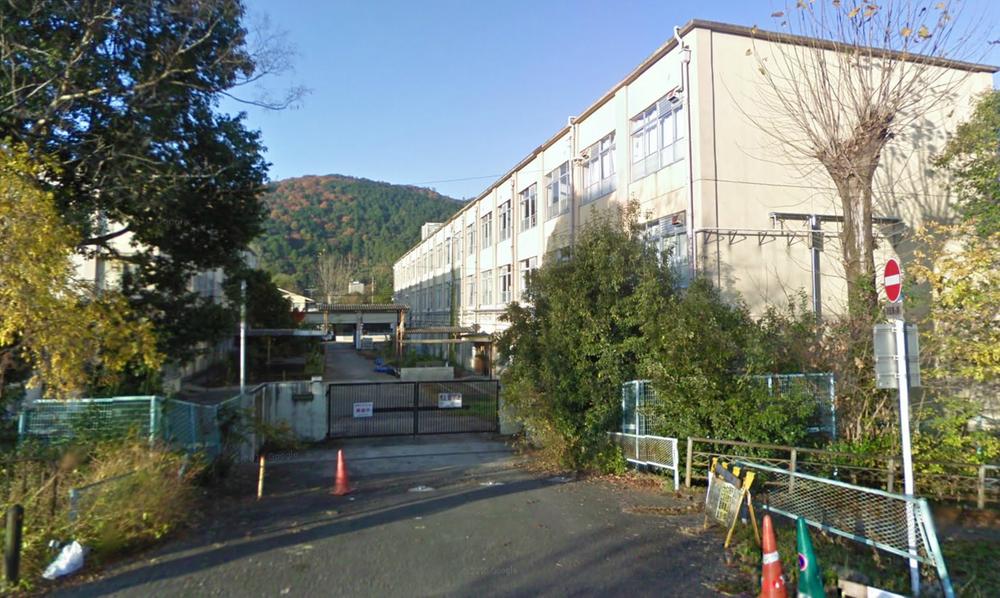 1m to Arashiyama Higashi Elementary School
嵐山東小学校まで1m
Junior high school中学校 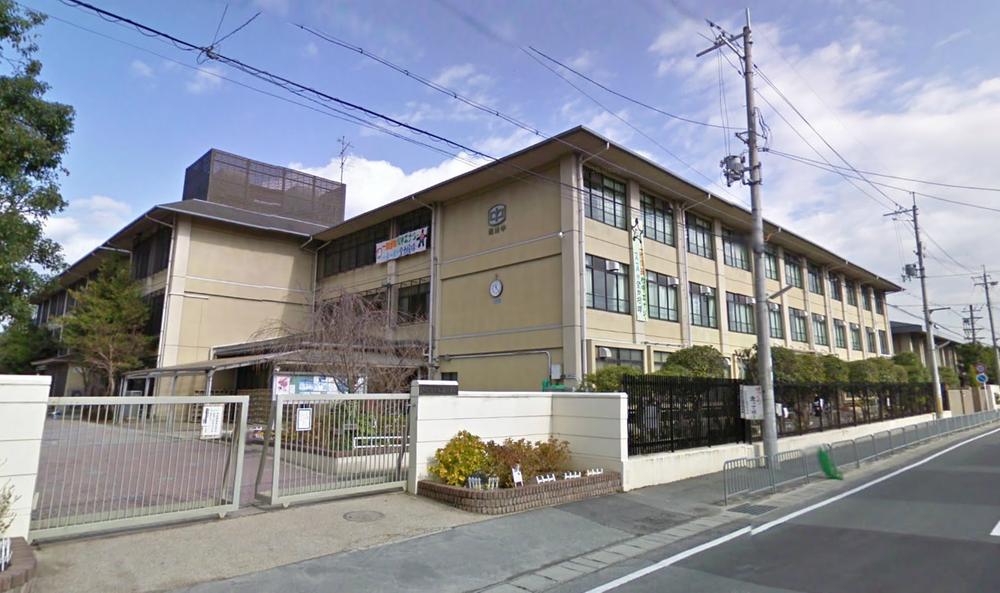 1m to Matsuo junior high school
松尾中学校まで1m
Station駅 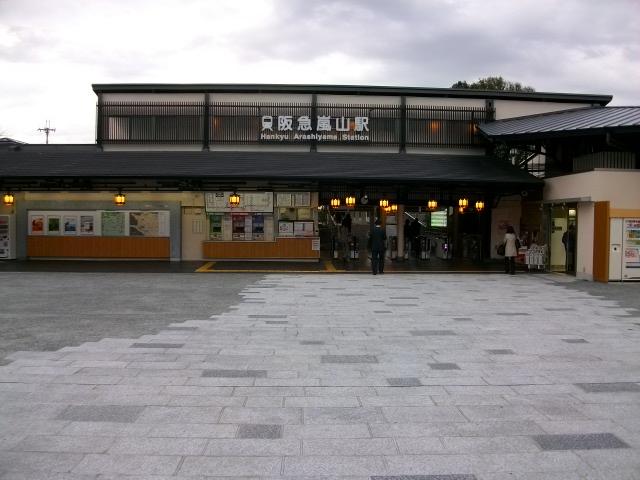 1m to Hankyu Arashiyama Station
阪急嵐山駅まで1m
Location
|












