Land/Building » Kansai » Kyoto » Ukyo-ku
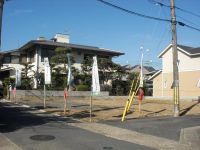 
| | Kyoto, Kyoto Prefecture Ukyo-ku, 京都府京都市右京区 |
| JR San-in Main Line "Uzumasa" walk 8 minutes JR山陰本線「太秦」歩8分 |
| 3 is a new subdivision of the compartments in a quiet residential area near the Marutamachi through in Marutamachi through north. Because it is a free plan floor plan, etc. small point we will meet the needs of our customers. 丸太町通以北で丸太町通にほど近い閑静な住宅街で3区画の新規分譲です。フリープランですので間取り等細かな点もお客様のご要望にお応えいたします。 |
| A quiet residential area, 2 along the line more accessible, Flat to the station, Flat terrain, Shaping land, Yang per good 閑静な住宅地、2沿線以上利用可、駅まで平坦、平坦地、整形地、陽当り良好 |
Features pickup 特徴ピックアップ | | 2 along the line more accessible / Yang per good / Flat to the station / A quiet residential area / Shaping land / Flat terrain 2沿線以上利用可 /陽当り良好 /駅まで平坦 /閑静な住宅地 /整形地 /平坦地 | Event information イベント情報 | | Local guidance meeting (please visitors to direct local) schedule / Every Saturday, Sunday and public holidays time / 10:00 ~ 17:00 am happy and enjoy your phone before you come to the site, if possible. Please check your excellent living environment in the field. We will respond in detail to the needs of our customers. 現地案内会(直接現地へご来場ください)日程/毎週土日祝時間/10:00 ~ 17:00出来れば現地にお越しいただく前にお電話いただけると嬉しいです。優れた住環境を現地でお確かめください。お客様のご要望に細かくお応えいたします。 | Price 価格 | | 27.3 million yen 2730万円 | Building coverage, floor area ratio 建ぺい率・容積率 | | Kenpei rate: 50%, Volume ratio: 80% 建ペい率:50%、容積率:80% | Sales compartment 販売区画数 | | 1 compartment 1区画 | Total number of compartments 総区画数 | | 3 compartment 3区画 | Land area 土地面積 | | 128.95 sq m (39.00 tsubo) (measured) 128.95m2(39.00坪)(実測) | Driveway burden-road 私道負担・道路 | | Road width: 4.7m, Asphaltic pavement 道路幅:4.7m、アスファルト舗装 | Land situation 土地状況 | | Vacant lot 更地 | Address 住所 | | Kyoto, Kyoto Prefecture Ukyo-ku, Narutakisagasono-cho, 19 京都府京都市右京区鳴滝嵯峨園町19 | Traffic 交通 | | JR San-in Main Line "Uzumasa" walk 8 minutes
Keifuku railway Kitanosen "Tokiwa" walk 3 minutes
Keifuku railway Kitanosen "Narutaki" walk 3 minutes JR山陰本線「太秦」歩8分
京福電鉄北野線「常盤」歩3分
京福電鉄北野線「鳴滝」歩3分
| Person in charge 担当者より | | [Regarding this property.] 3 is a new subdivision of the compartments in a quiet residential area near the Marutamachi through in Marutamachi through north. Because it is a free plan floor plan, etc. small point we will meet the needs of our customers. 【この物件について】丸太町通以北で丸太町通にほど近い閑静な住宅街で3区画の新規分譲です。フリープランですので間取り等細かな点もお客様のご要望にお応えいたします。 | Contact お問い合せ先 | | MakotoKazu House (Ltd.) TEL: 0800-603-2995 [Toll free] mobile phone ・ Also available from PHS
Caller ID is not notified
Please contact the "saw SUUMO (Sumo)"
If it does not lead, If the real estate company 眞和ハウス(株)TEL:0800-603-2995【通話料無料】携帯電話・PHSからもご利用いただけます
発信者番号は通知されません
「SUUMO(スーモ)を見た」と問い合わせください
つながらない方、不動産会社の方は
| Sale schedule 販売スケジュール | | 3 is a new subdivision of the compartments in a quiet residential area near the Marutamachi through in Marutamachi through north. Because it is a free plan floor plan, etc. small point we will meet the needs of our customers. 丸太町通以北で丸太町通にほど近い閑静な住宅街で3区画の新規分譲です。フリープランですので間取り等細かな点もお客様のご要望にお応えいたします。 | Land of the right form 土地の権利形態 | | Ownership 所有権 | Building condition 建築条件 | | With 付 | Time delivery 引き渡し時期 | | 4 months after the contract 契約後4ヶ月 | Land category 地目 | | Residential land 宅地 | Use district 用途地域 | | One low-rise 1種低層 | Other limitations その他制限事項 | | Regulations have by the Landscape Act, Height district 景観法による規制有、高度地区 | Overview and notices その他概要・特記事項 | | Facilities: Public Water Supply, This sewage, City gas 設備:公営水道、本下水、都市ガス | Company profile 会社概要 | | <Seller> Governor of Kyoto Prefecture (11) Article 004267 GoMakotoKazu House Co., Ltd. Yubinbango616-8314 Kyoto, Kyoto Prefecture Ukyo-ku, Saganoakikaido cho 11-50 <売主>京都府知事(11)第004267号眞和ハウス(株)〒616-8314 京都府京都市右京区嵯峨野秋街道町11-50 |
Local photos, including front road前面道路含む現地写真 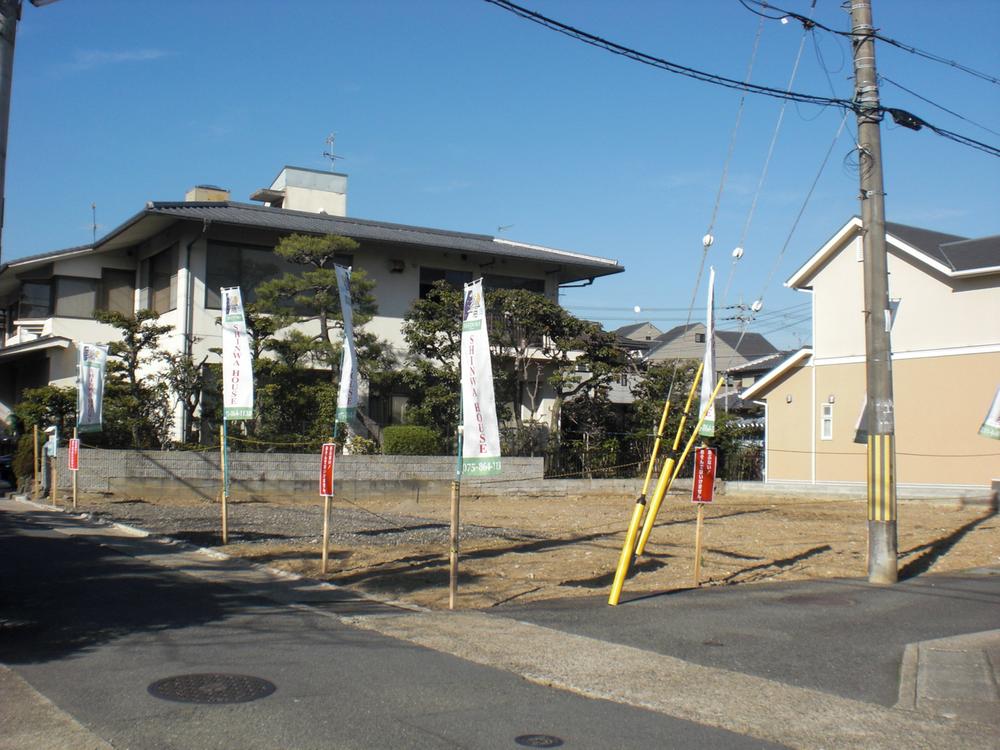 Local (April 2013) Shooting
現地(2013年4月)撮影
Other building plan exampleその他建物プラン例 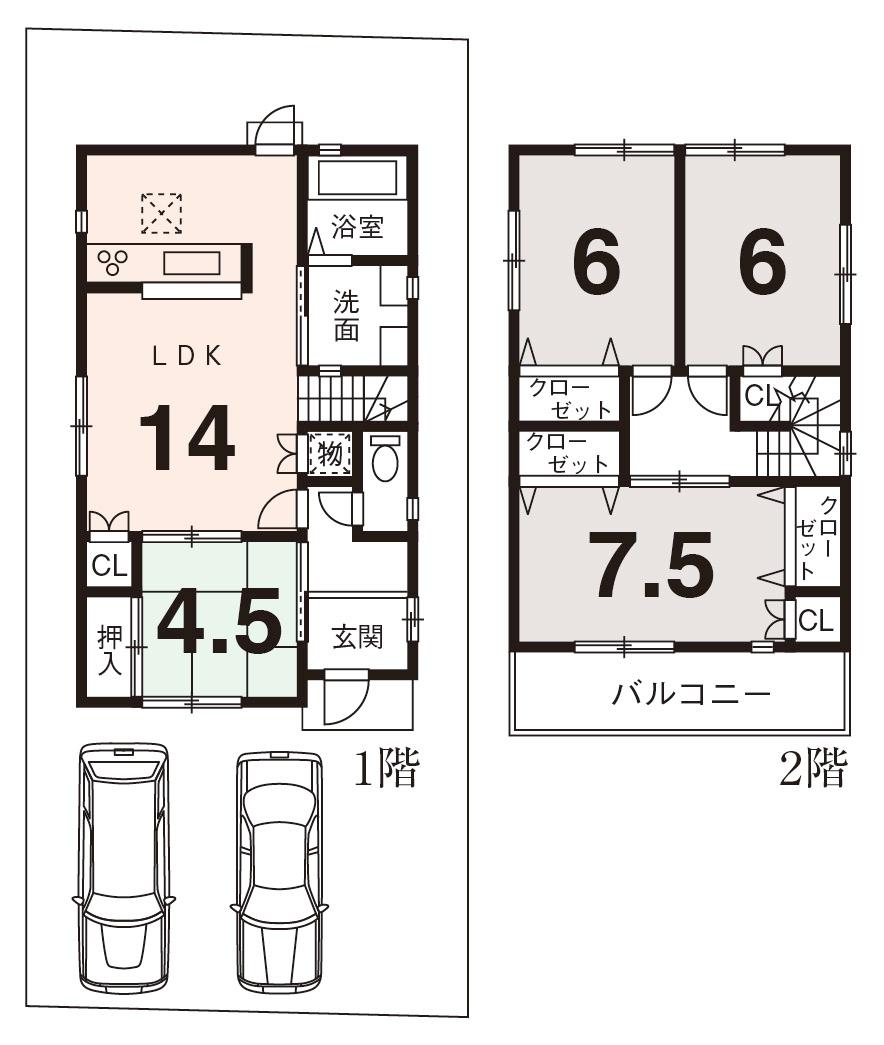 Building plan example 4LDK plan Building price 16,980,000 yen, Building area 93.58 sq m
建物プラン例 4LDKプラン
建物価格1698万円、建物面積93.58m2
Otherその他  Local guide map
現地案内図
Local land photo現地土地写真 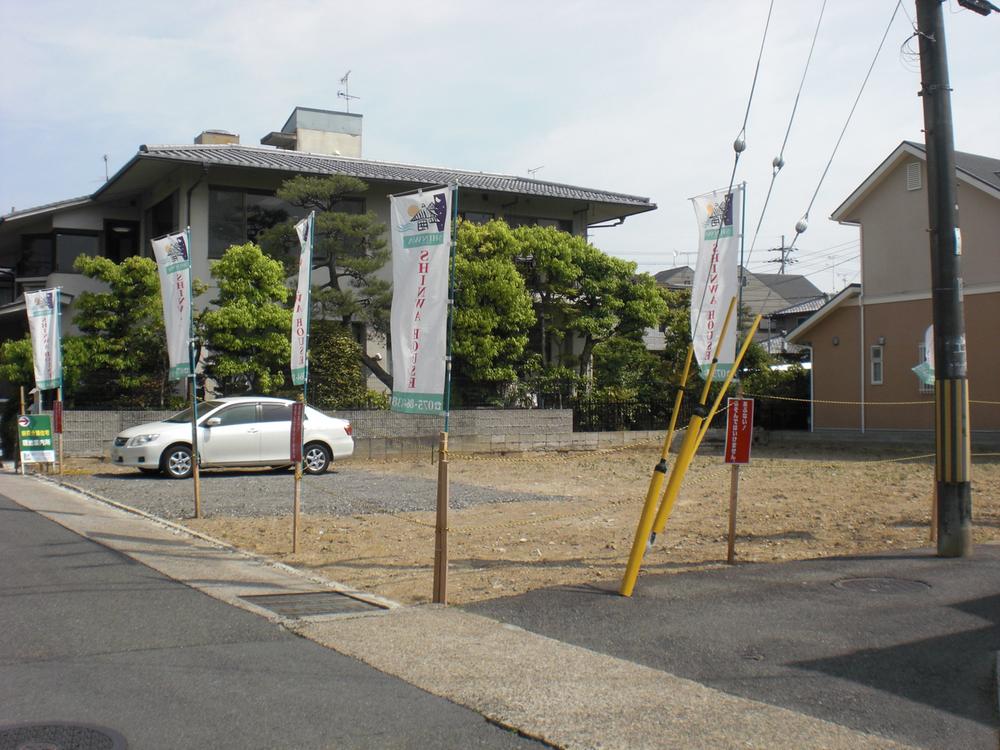 Local (May 2013) Shooting
現地(2013年5月)撮影
Compartment view + building plan example区画図+建物プラン例 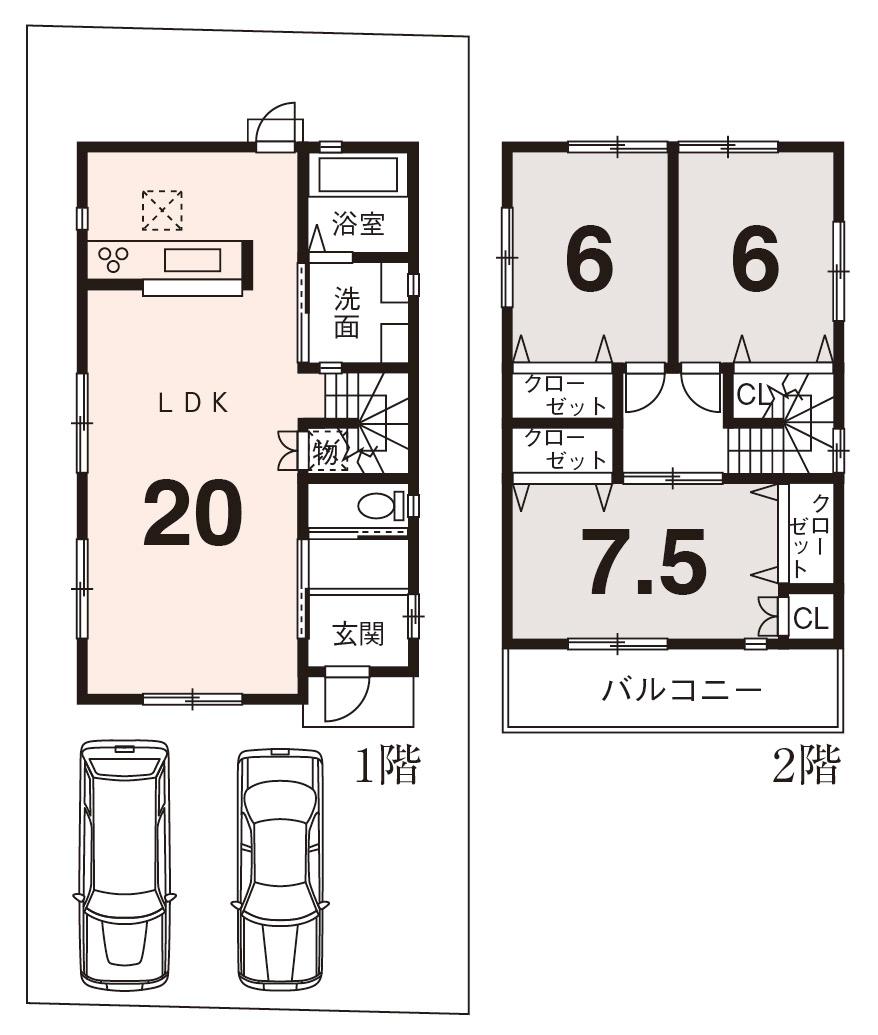 Building plan example (No. 3 locations) 3LDK, Land price 27.3 million yen, Land area 128.95 sq m , Building price 16,980,000 yen, Building area 93.58 sq m
建物プラン例(3号地)3LDK、土地価格2730万円、土地面積128.95m2、建物価格1698万円、建物面積93.58m2
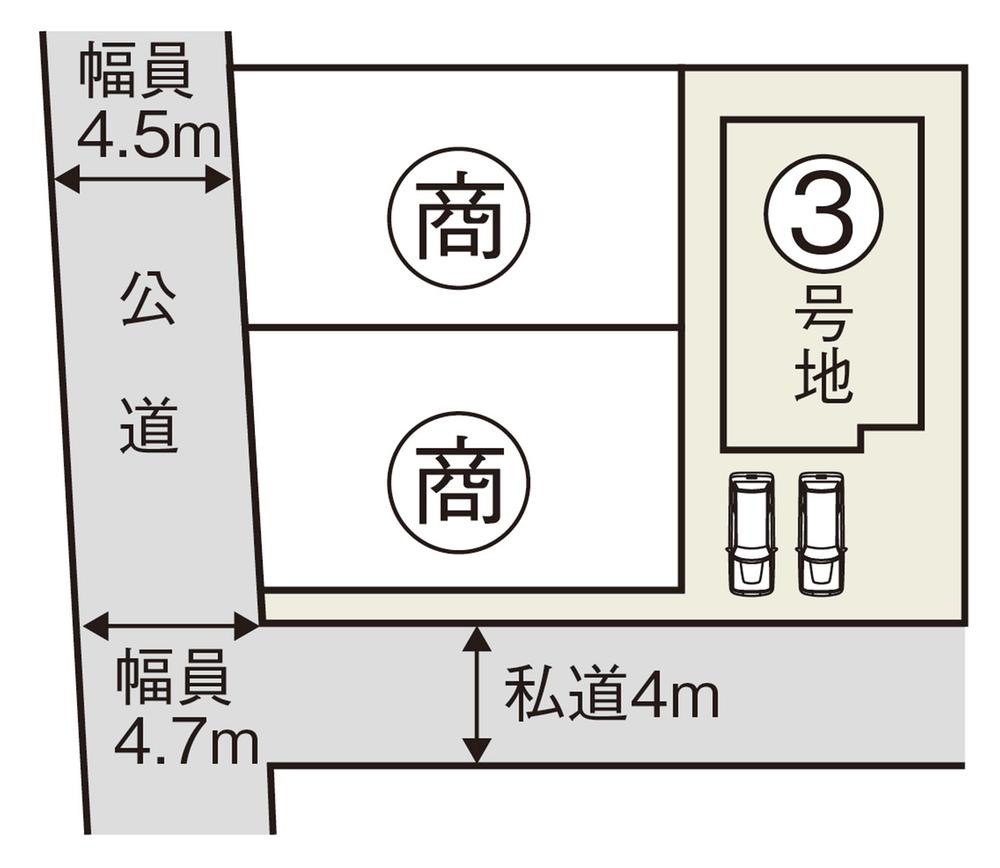 The entire compartment Figure
全体区画図
Local guide map現地案内図 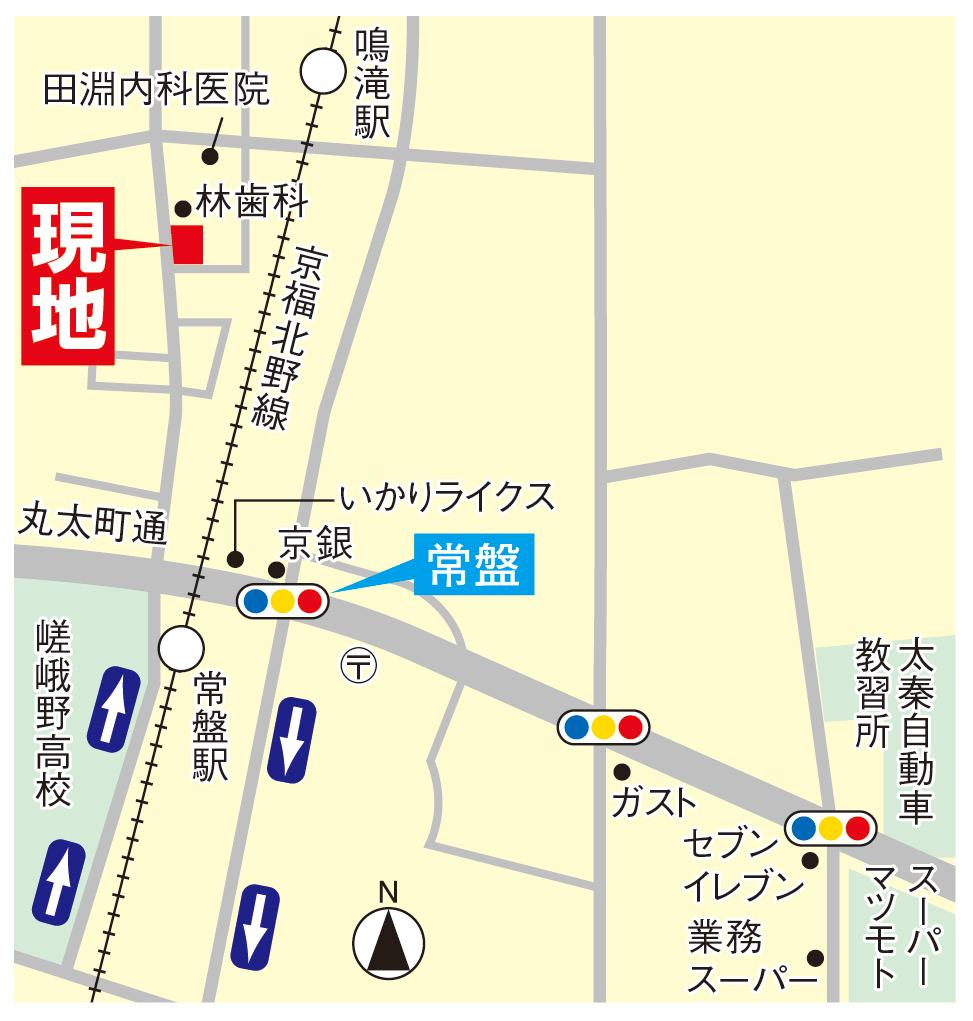 Keifuku ・ "Tokiwa Station, Narutaki station "with a 3-minute walk
京福・「常盤駅、鳴滝駅」とも徒歩3分
Other localその他現地 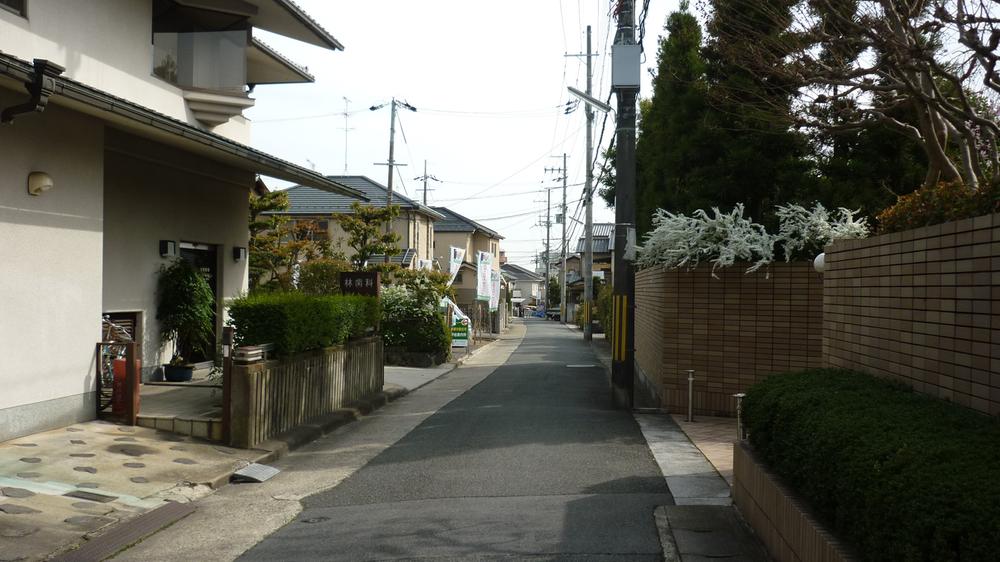 Local (April 2013) Shooting
現地(2013年4月)撮影
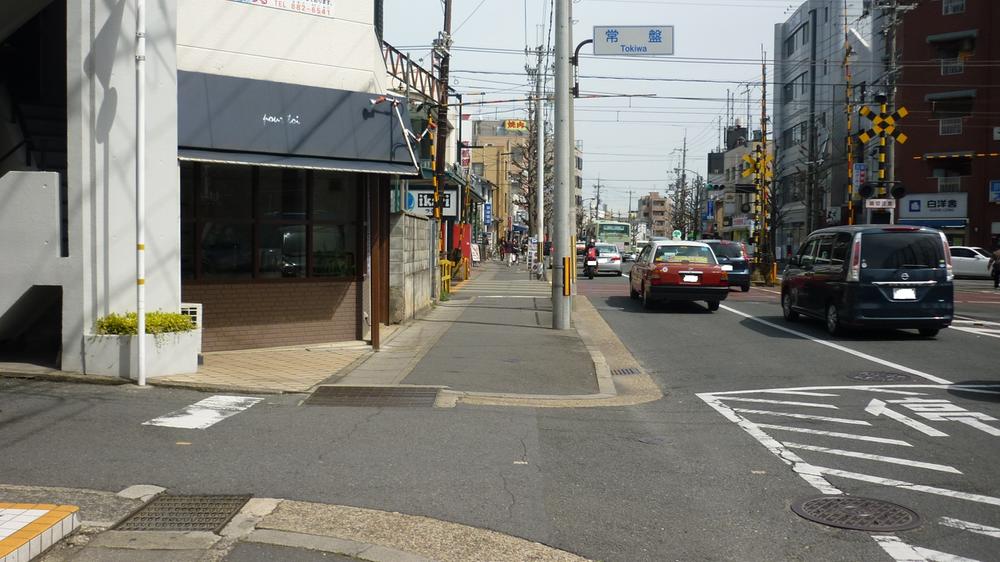 Local (April 2013) Shooting
現地(2013年4月)撮影
Station駅 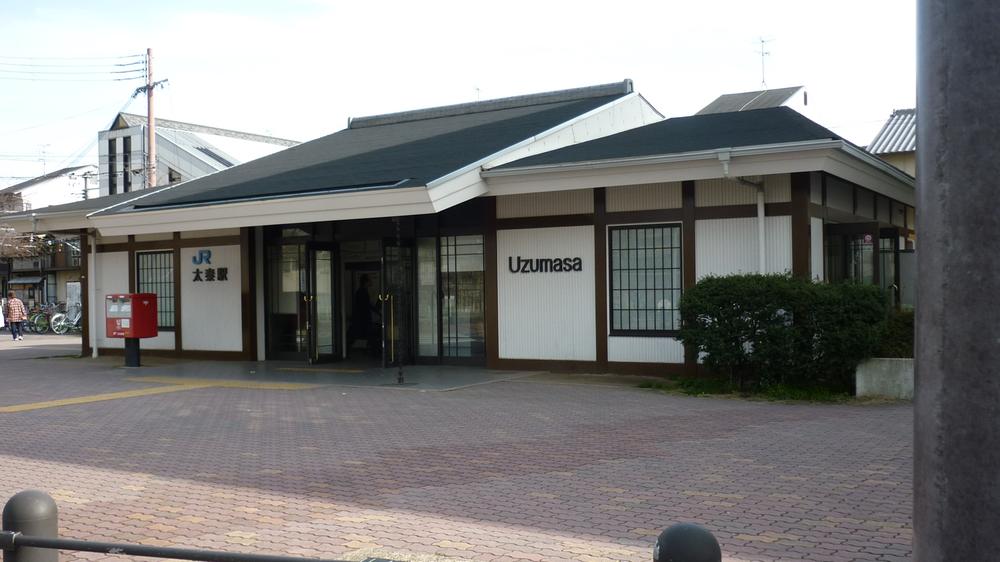 JR Uzumasa Station 8 min. Walk
JR太秦駅 徒歩8分
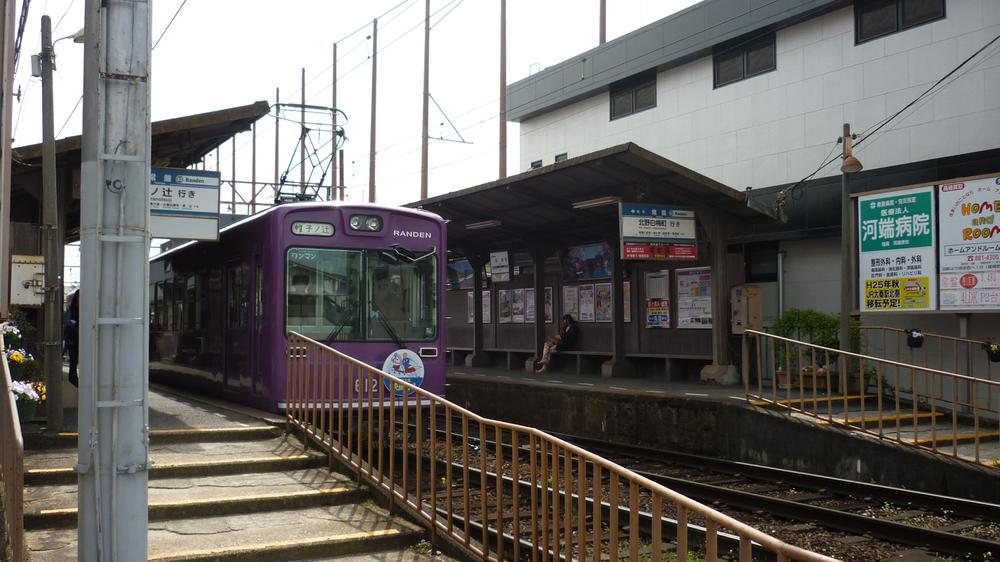 Keifuku Tokiwa Station 3-minute walk
京福 常盤駅 徒歩3分
Supermarketスーパー 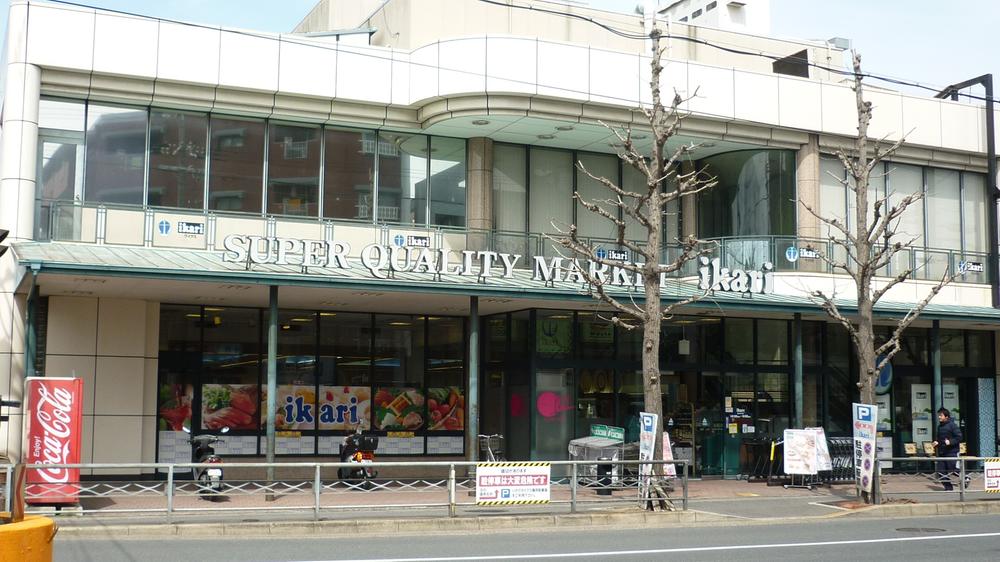 ikari Likes 3-minute walk
ikariライクス 徒歩3分
Primary school小学校 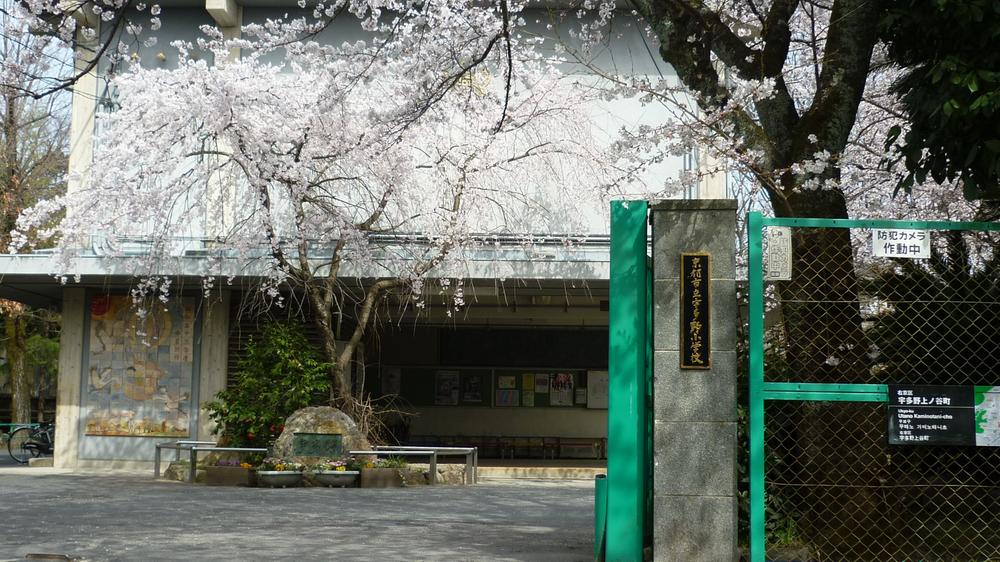 Utano about up to elementary school 1360m
宇多野小学校まで約1360m
Junior high school中学校 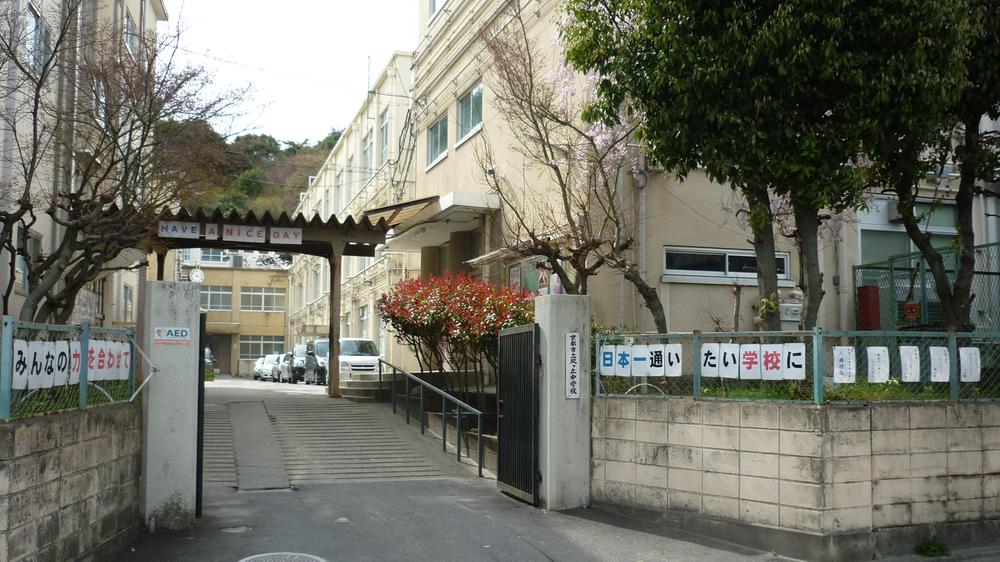 Up to about Sokeoka junior high school 1500m
双ヶ丘中学校まで約1500m
Hospital病院 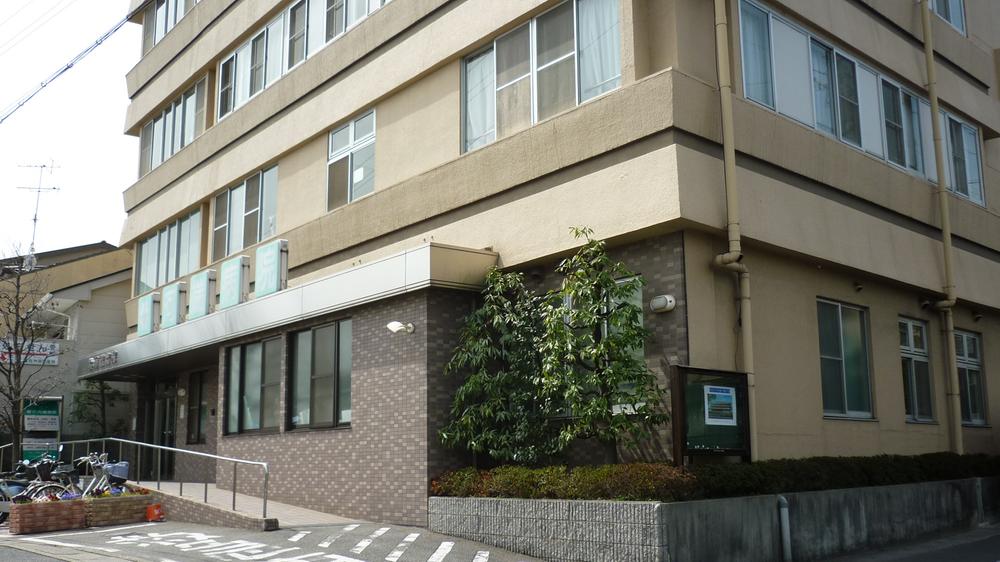 Kawabata about to the hospital 640m
河端病院まで約640m
Location
|
















