Land/Building » Kansai » Kyoto » Ukyo-ku
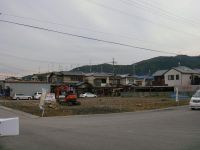 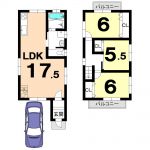
| | Kyoto, Kyoto Prefecture Ukyo-ku, 京都府京都市右京区 |
| Keifuku railway Arashiyamahonsen "Kurumaori Shrine" walk 10 minutes 京福電鉄嵐山本線「車折神社」歩10分 |
| ◆ ◇ 7 subdivisions in shopping facilities in the vicinity of Arashiyama elementary school is also close to fulfilling and are living useful property by all means, Please contact us once ◇ ◆ ◆◇嵐山小学校近辺の7区画分譲で買物施設も近隣に充実しており生活便利な物件です是非、一度お問合せください◇◆ |
| ☆ Arashiyama elementary school ☆ Saga Junior High School ☆ Year Available ☆ ☆ System kitchen ☆ Bathroom Dryer ☆ Yang per good ☆ ☆ Flat to the station ☆ A quiet residential area ☆ LDK15 tatami mats or more ☆ ☆ Or more before road 6m ☆ Corner lot ☆ 2-story ☆ 2 or more sides balcony ☆ ☆ South balcony ☆ Warm water washing toilet seat ☆ Ventilation good ☆ ☆ All living room flooring ☆ Flat terrain ☆ Readjustment land within ☆ ☆嵐山小学校☆嵯峨中学校☆年内入居可☆☆システムキッチン☆浴室乾燥機☆陽当り良好☆☆駅まで平坦☆閑静な住宅地☆LDK15畳以上☆☆前道6m以上☆角地☆2階建☆2面以上バルコニー☆☆南面バルコニー☆温水洗浄便座☆通風良好☆☆全居室フローリング☆平坦地☆区画整理地内☆ |
Features pickup 特徴ピックアップ | | Super close / Yang per good / A quiet residential area / Around traffic fewer / Or more before road 6m / City gas / Building plan example there スーパーが近い /陽当り良好 /閑静な住宅地 /周辺交通量少なめ /前道6m以上 /都市ガス /建物プラン例有り | Price 価格 | | 15,110,000 yen 1511万円 | Building coverage, floor area ratio 建ぺい率・容積率 | | Kenpei rate: 60% ・ 200% 建ペい率:60%・200% | Sales compartment 販売区画数 | | 5 compartment 5区画 | Total number of compartments 総区画数 | | 7 compartment 7区画 | Land area 土地面積 | | 69.52 sq m (measured) 69.52m2(実測) | Driveway burden-road 私道負担・道路 | | Road width: 21m ~ , Asphaltic pavement 道路幅:21m ~ 、アスファルト舗装 | Land situation 土地状況 | | Vacant lot 更地 | Address 住所 | | Kyoto, Kyoto Prefecture Ukyo-ku, Sagaishigatsubo cho 京都府京都市右京区嵯峨石ケ坪町 | Traffic 交通 | | Keifuku railway Arashiyamahonsen "Kurumaori Shrine" walk 10 minutes
Keifuku railway Arashiyamahonsen "Arisugawa" walk 11 minutes 京福電鉄嵐山本線「車折神社」歩10分
京福電鉄嵐山本線「有栖川」歩11分
| Related links 関連リンク | | [Related Sites of this company] 【この会社の関連サイト】 | Contact お問い合せ先 | | TEL: 0800-808-9078 [Toll free] mobile phone ・ Also available from PHS
Caller ID is not notified
Please contact the "saw SUUMO (Sumo)"
If it does not lead, If the real estate company TEL:0800-808-9078【通話料無料】携帯電話・PHSからもご利用いただけます
発信者番号は通知されません
「SUUMO(スーモ)を見た」と問い合わせください
つながらない方、不動産会社の方は
| Land of the right form 土地の権利形態 | | Ownership 所有権 | Building condition 建築条件 | | With 付 | Time delivery 引き渡し時期 | | 4 months after the contract 契約後4ヶ月 | Land category 地目 | | Residential land 宅地 | Use district 用途地域 | | One middle and high 1種中高 | Overview and notices その他概要・特記事項 | | Facilities: Public Water Supply, This sewage, City gas 設備:公営水道、本下水、都市ガス | Company profile 会社概要 | | <Mediation> Governor of Kyoto Prefecture (1) No. 013135 (Ltd.) after home Yubinbango615-0913 Kyoto, Kyoto Prefecture Ukyo-ku, Umezuminamiueda-cho, 6-5 <仲介>京都府知事(1)第013135号(株)アフターホーム〒615-0913 京都府京都市右京区梅津南上田町6-5 |
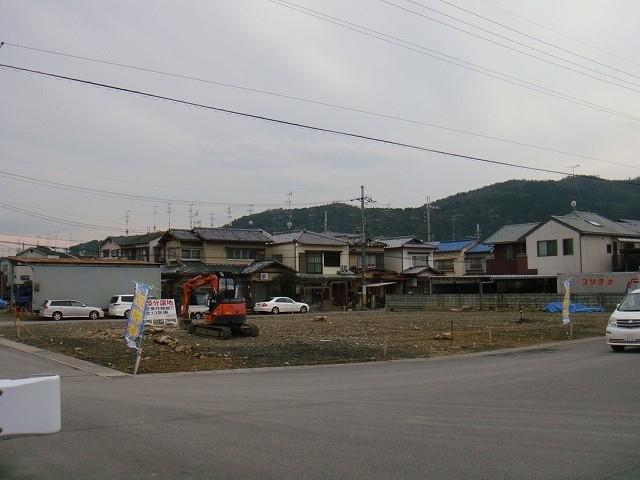 Local land photo
現地土地写真
Building plan example (floor plan)建物プラン例(間取り図) 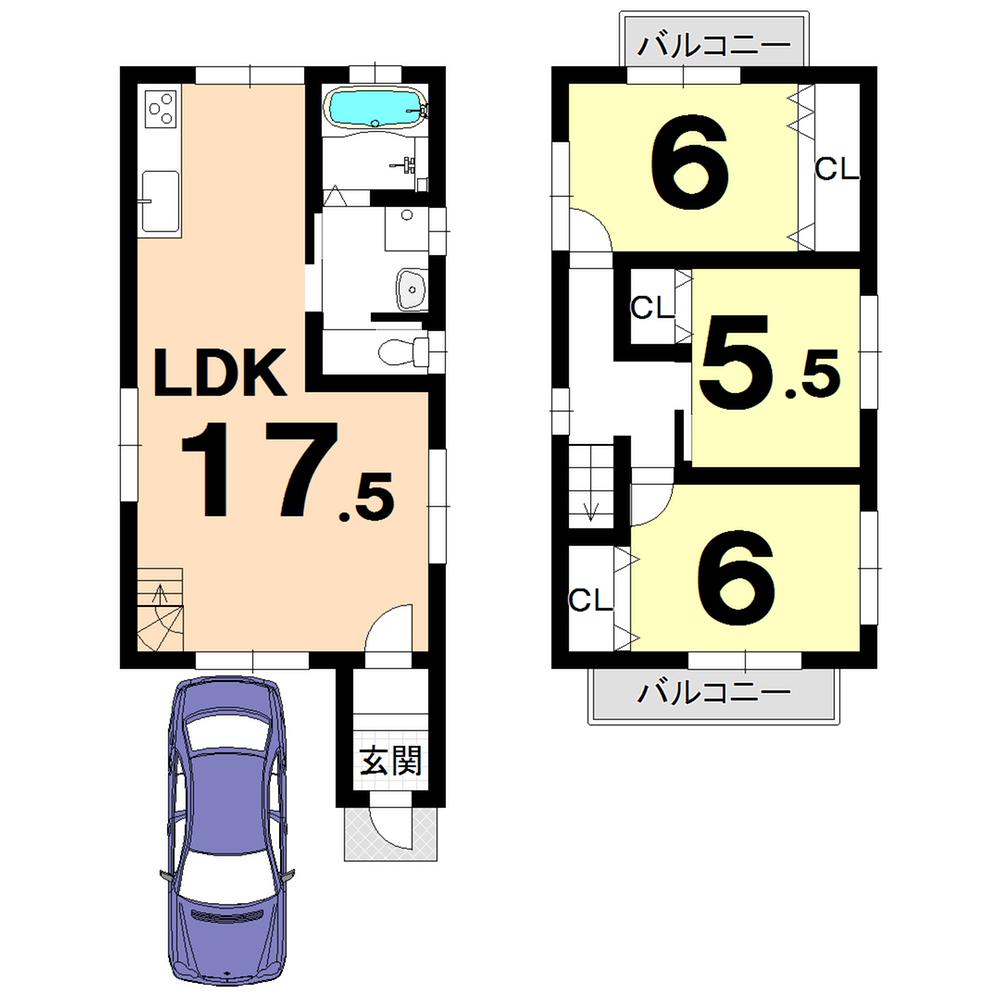 Building plan example (No. 1 place) 3LDK, Land price 15,110,000 yen, Land area 69.52 sq m , Building price 13,388,000 yen, Building area 78.98 sq m
建物プラン例(1号地)3LDK、土地価格1511万円、土地面積69.52m2、建物価格1338万8000円、建物面積78.98m2
Supermarketスーパー 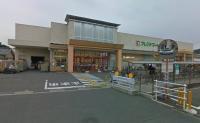 1m to Friends Mart
フレンドマートまで1m
Building plan example (floor plan)建物プラン例(間取り図) 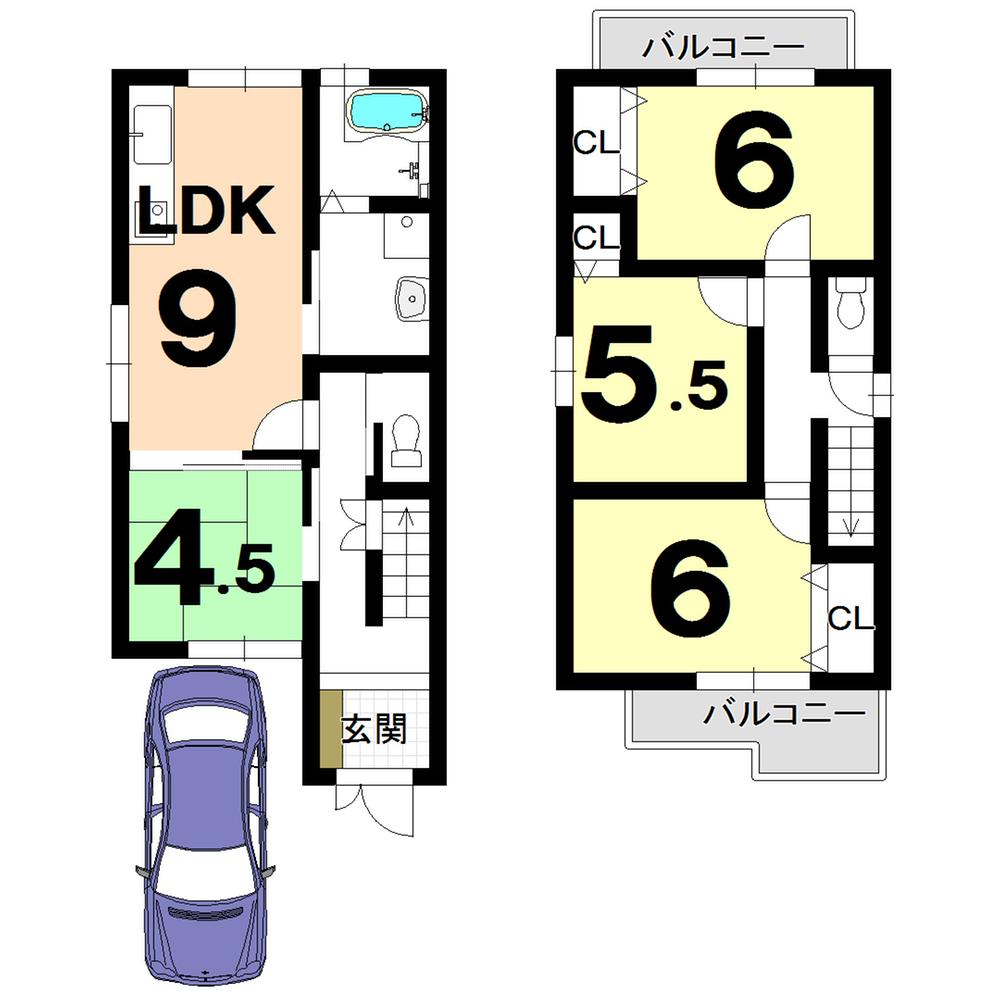 Building plan example (No. 2 place) 4LDK, Land price 15,110,000 yen, Land area 69.52 sq m , Building price 13,388,000 yen, Building area 78.16 sq m
建物プラン例(2号地)4LDK、土地価格1511万円、土地面積69.52m2、建物価格1338万8000円、建物面積78.16m2
Supermarketスーパー 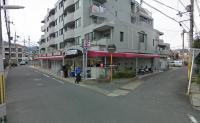 Until fresco 1m
フレスコまで1m
Building plan example (floor plan)建物プラン例(間取り図) 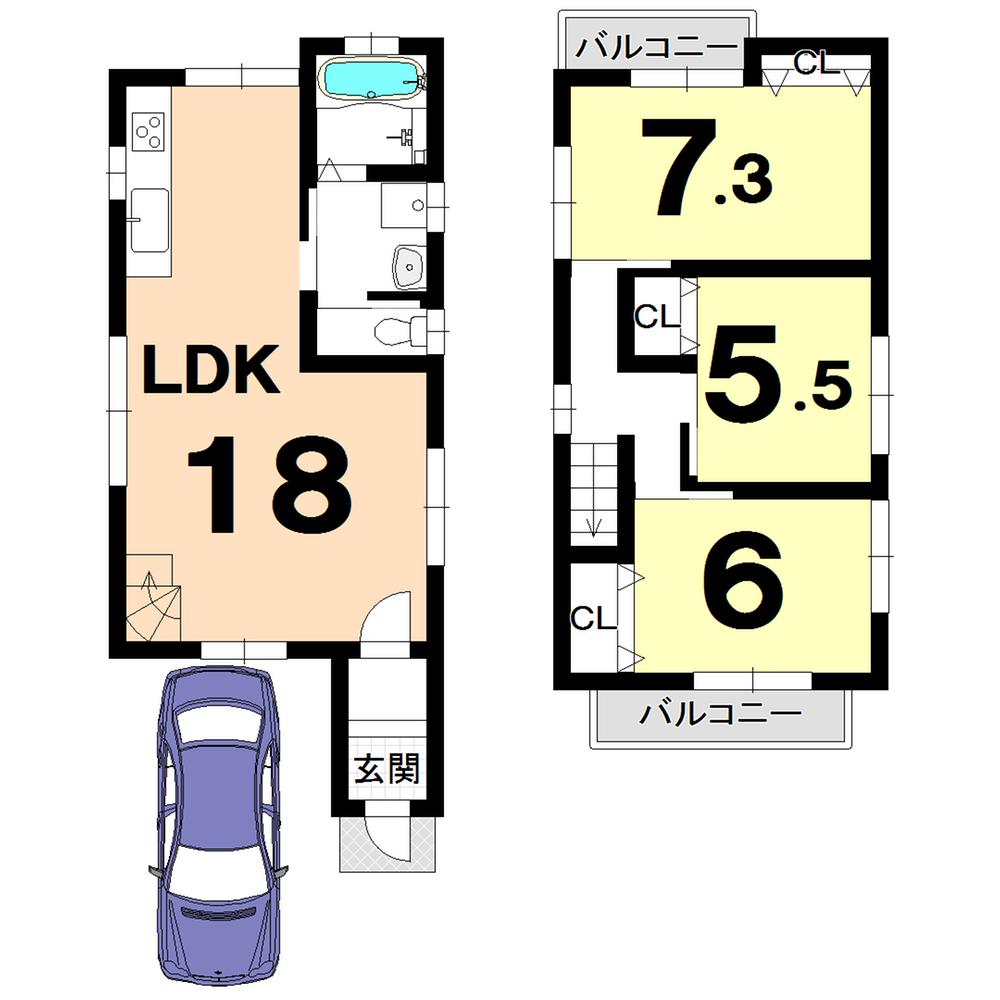 Building plan example (No. 3 locations) 3LDK, Land price 15,110,000 yen, Land area 69.52 sq m , Building price 13,388,000 yen, Building area 81.64 sq m
建物プラン例(3号地)3LDK、土地価格1511万円、土地面積69.52m2、建物価格1338万8000円、建物面積81.64m2
Supermarketスーパー 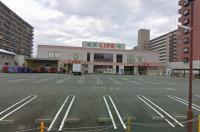 Life up to 1m
ライフまで1m
Building plan example (floor plan)建物プラン例(間取り図) 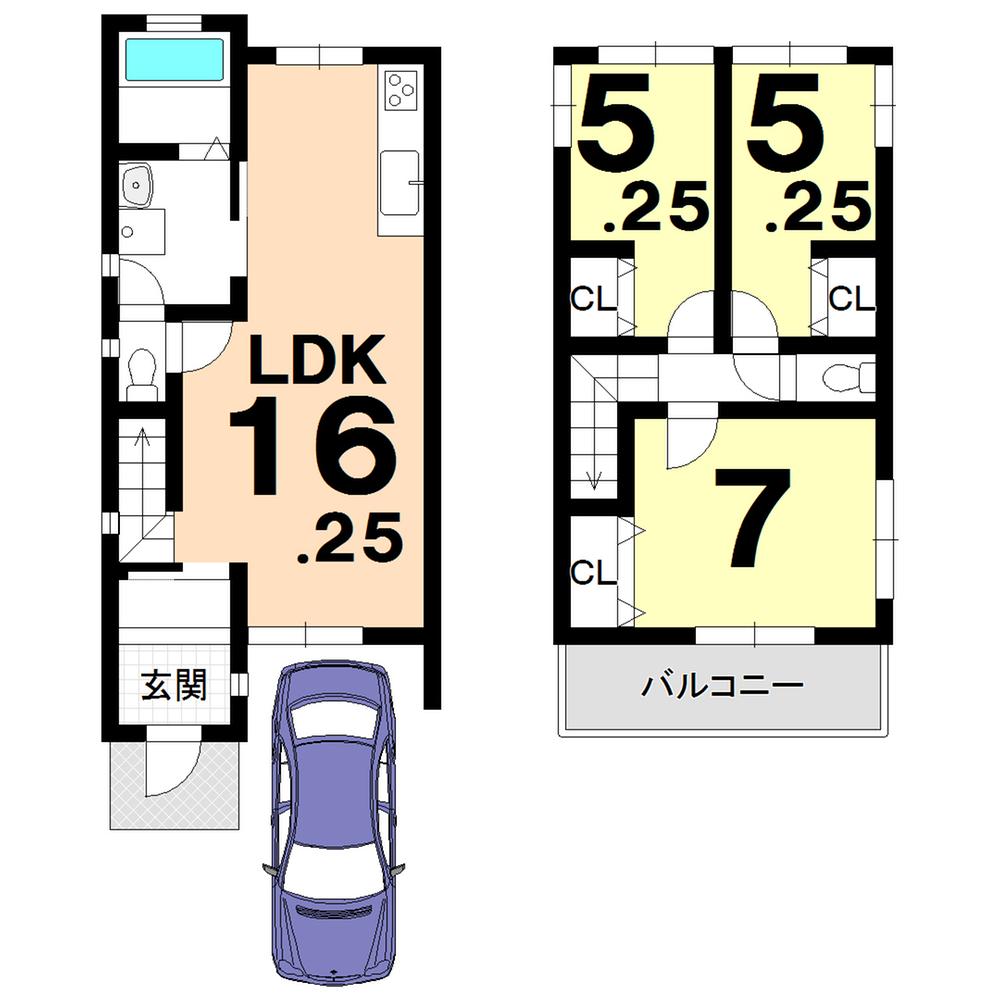 Building plan example (No. 4 place) 3LDK, Land price 15,110,000 yen, Land area 69.52 sq m , Building price 12,388,000 yen, Building area 80.18 sq m
建物プラン例(4号地)3LDK、土地価格1511万円、土地面積69.52m2、建物価格1238万8000円、建物面積80.18m2
Primary school小学校 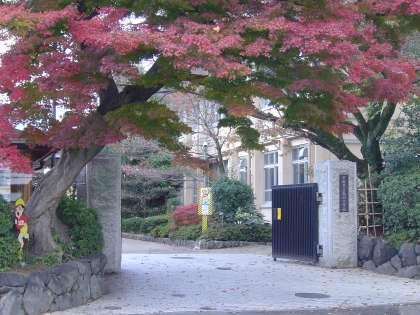 1m to Arashiyama elementary school
嵐山小学校まで1m
Building plan example (floor plan)建物プラン例(間取り図) 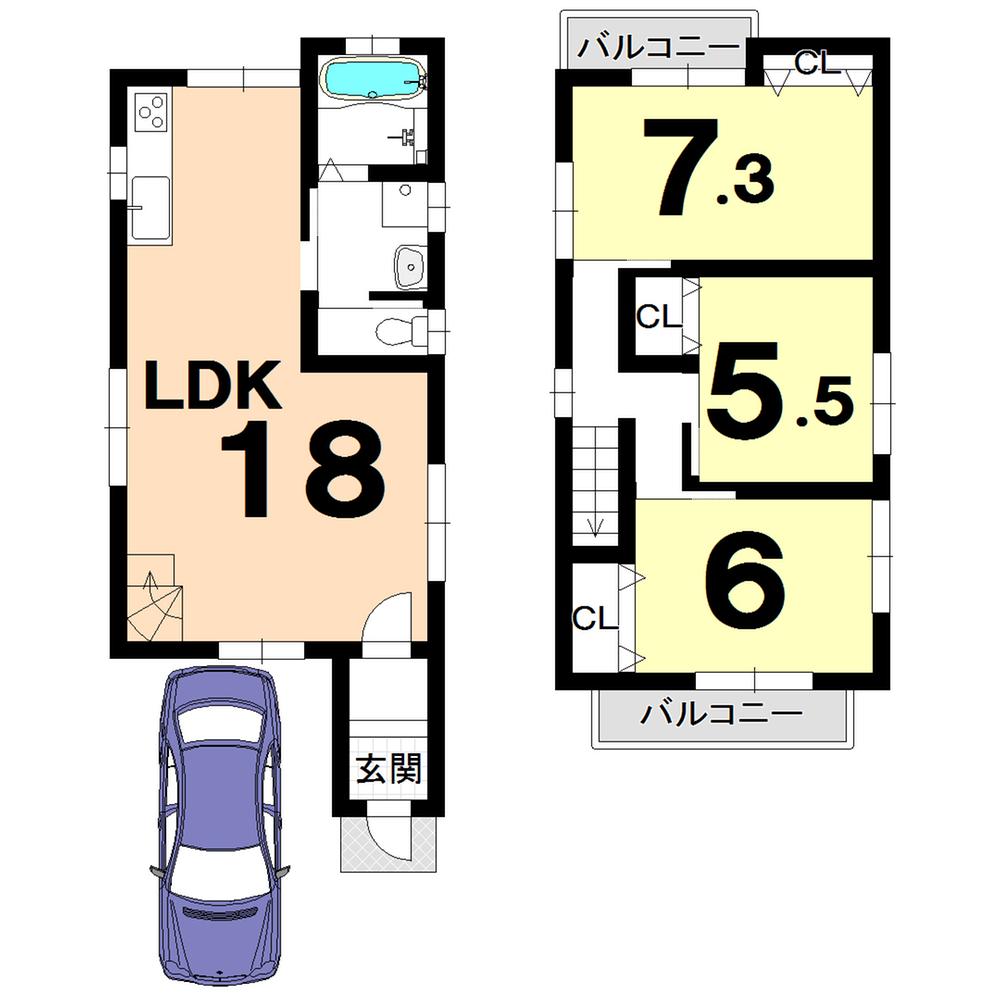 Building plan example (No. 5 locations) 3LDK, Land price 15,110,000 yen, Land area 69.52 sq m , Building price 13,888,000 yen, Building area 81.64 sq m
建物プラン例(5号地)3LDK、土地価格1511万円、土地面積69.52m2、建物価格1388万8000円、建物面積81.64m2
Junior high school中学校 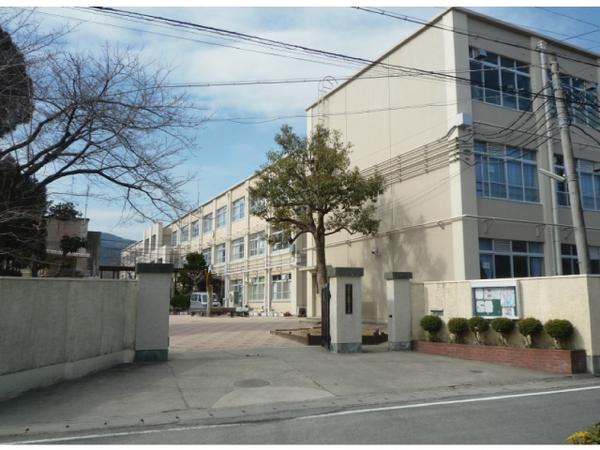 Saga 1m up to junior high school
嵯峨中学校まで1m
Station駅 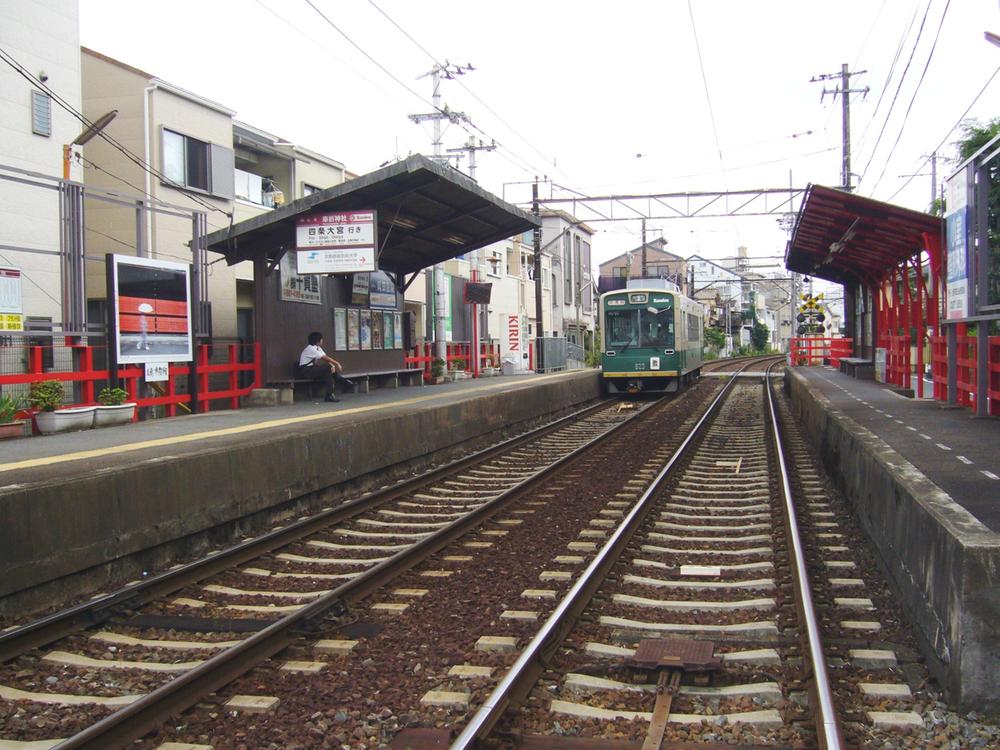 Keifuku Railway 1m to car folding shrine Station
京福電鉄車折神社駅まで1m
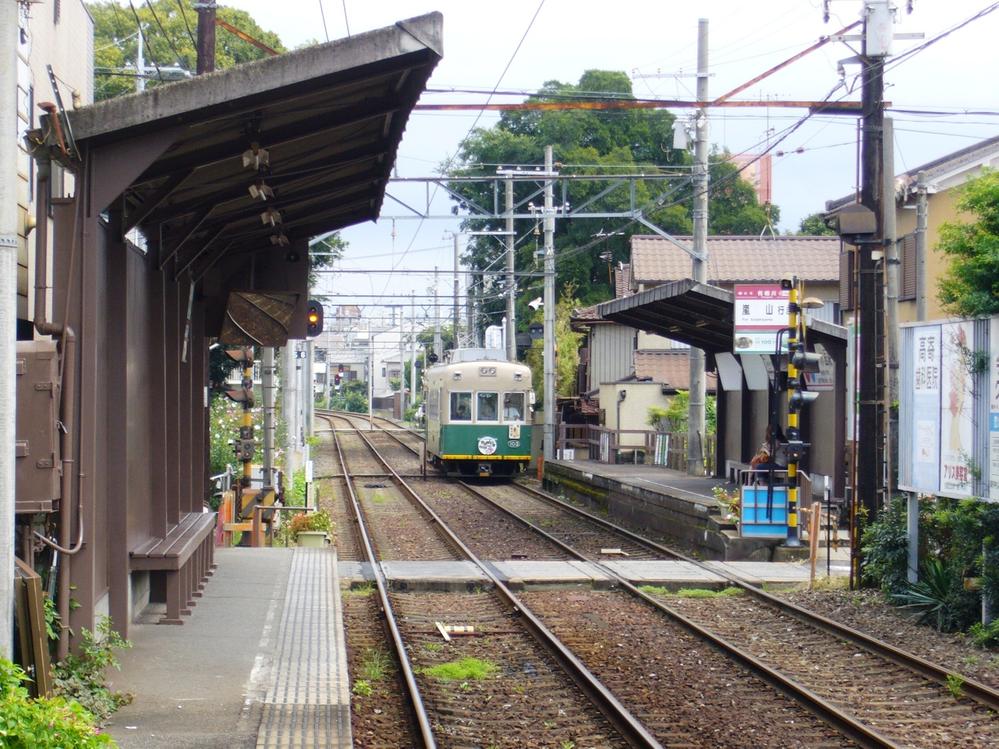 Fear Railway until Arisugawa 1m
恐怖電鉄有栖川まで1m
Location
|














