Land/Building » Kansai » Kyoto » Ukyo-ku
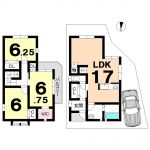 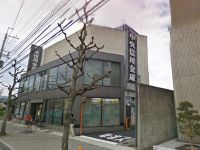
| | Kyoto, Kyoto Prefecture Ukyo-ku, 京都府京都市右京区 |
| Hankyu Kyoto Line "Nishikyogoku" walk 17 minutes 阪急京都線「西京極」歩17分 |
| ◆ ◇ Since the 10 subdivisions front road is also available compartment of parking happy to currently outstanding construction in the spacious 6m, Please consult can certainly once inquiry also floor plan of change ◇ ◆ ◆◇10区画の分譲地前面道路は6mと広々で駐車もラクラク現在未着工の区画もございますので、間取りの変更もご相談可能是非一度お問い合わせください◇◆ |
| ☆ Kadono elementary school ☆ Nishikyogoku junior high school ☆ Fiscal year Available ☆ Super close ☆ ☆ It is close to the city ☆ System kitchen ☆ Bathroom Dryer ☆ Yang per good ☆ ☆ All room storage ☆ Flat to the station ☆ A quiet residential area ☆ LDK15 tatami mats or more ☆ ☆ Around traffic fewer ☆ Or more before road 6m ☆ Japanese-style room ☆ Shaping land ☆ ☆ Washbasin with shower ☆ Wide balcony ☆ 2-story ☆ Double-glazing ☆ ☆ Warm water washing toilet seat ☆ The window in the bathroom ☆ Urban neighborhood ☆ Ventilation good ☆ All living room flooring ☆ ☆ All room 6 tatami mats or more ☆ Living stairs ☆ Maintained sidewalk ☆ Flat terrain ☆ ☆葛野小学校☆西京極中学校☆年度内入居可☆スーパーが近い☆☆市街地が近い☆システムキッチン☆浴室乾燥機☆陽当り良好☆☆全居室収納☆駅まで平坦☆閑静な住宅地☆LDK15畳以上☆☆周辺交通量少なめ☆前道6m以上☆和室☆整形地☆☆シャワー付洗面台☆ワイドバルコニー☆2階建☆複層ガラス☆☆温水洗浄便座☆浴室に窓☆都市近郊☆通風良好☆全居室フローリング☆☆全居室6畳以上☆リビング階段☆整備された歩道☆平坦地☆ |
Features pickup 特徴ピックアップ | | Super close / Around traffic fewer / Or more before road 6m / City gas / Building plan example there スーパーが近い /周辺交通量少なめ /前道6m以上 /都市ガス /建物プラン例有り | Price 価格 | | 14.4 million yen ~ 16,750,000 yen 1440万円 ~ 1675万円 | Building coverage, floor area ratio 建ぺい率・容積率 | | Kenpei rate: 60% ・ 200% 建ペい率:60%・200% | Sales compartment 販売区画数 | | 2 compartment 2区画 | Total number of compartments 総区画数 | | 2 compartment 2区画 | Land area 土地面積 | | 79.12 sq m ~ 103.73 sq m (measured) 79.12m2 ~ 103.73m2(実測) | Driveway burden-road 私道負担・道路 | | Road width: 6m 道路幅:6m | Land situation 土地状況 | | Vacant lot 更地 | Address 住所 | | Kyoto, Kyoto Prefecture Ukyo-ku, Nishikyogokuhamanomoto cho 京都府京都市右京区西京極浜ノ本町1 | Traffic 交通 | | Hankyu Kyoto Line "Nishikyogoku" walk 17 minutes 阪急京都線「西京極」歩17分
| Related links 関連リンク | | [Related Sites of this company] 【この会社の関連サイト】 | Contact お問い合せ先 | | TEL: 0800-808-9078 [Toll free] mobile phone ・ Also available from PHS
Caller ID is not notified
Please contact the "saw SUUMO (Sumo)"
If it does not lead, If the real estate company TEL:0800-808-9078【通話料無料】携帯電話・PHSからもご利用いただけます
発信者番号は通知されません
「SUUMO(スーモ)を見た」と問い合わせください
つながらない方、不動産会社の方は
| Land of the right form 土地の権利形態 | | Ownership 所有権 | Building condition 建築条件 | | With 付 | Time delivery 引き渡し時期 | | 4 months after the contract 契約後4ヶ月 | Land category 地目 | | Residential land 宅地 | Use district 用途地域 | | Two dwellings 2種住居 | Overview and notices その他概要・特記事項 | | Facilities: Public Water Supply, This sewage, City gas 設備:公営水道、本下水、都市ガス | Company profile 会社概要 | | <Mediation> Governor of Kyoto Prefecture (1) No. 013135 (Ltd.) after home Yubinbango615-0913 Kyoto, Kyoto Prefecture Ukyo-ku, Umezuminamiueda-cho, 6-5 <仲介>京都府知事(1)第013135号(株)アフターホーム〒615-0913 京都府京都市右京区梅津南上田町6-5 |
Building plan example (floor plan)建物プラン例(間取り図) 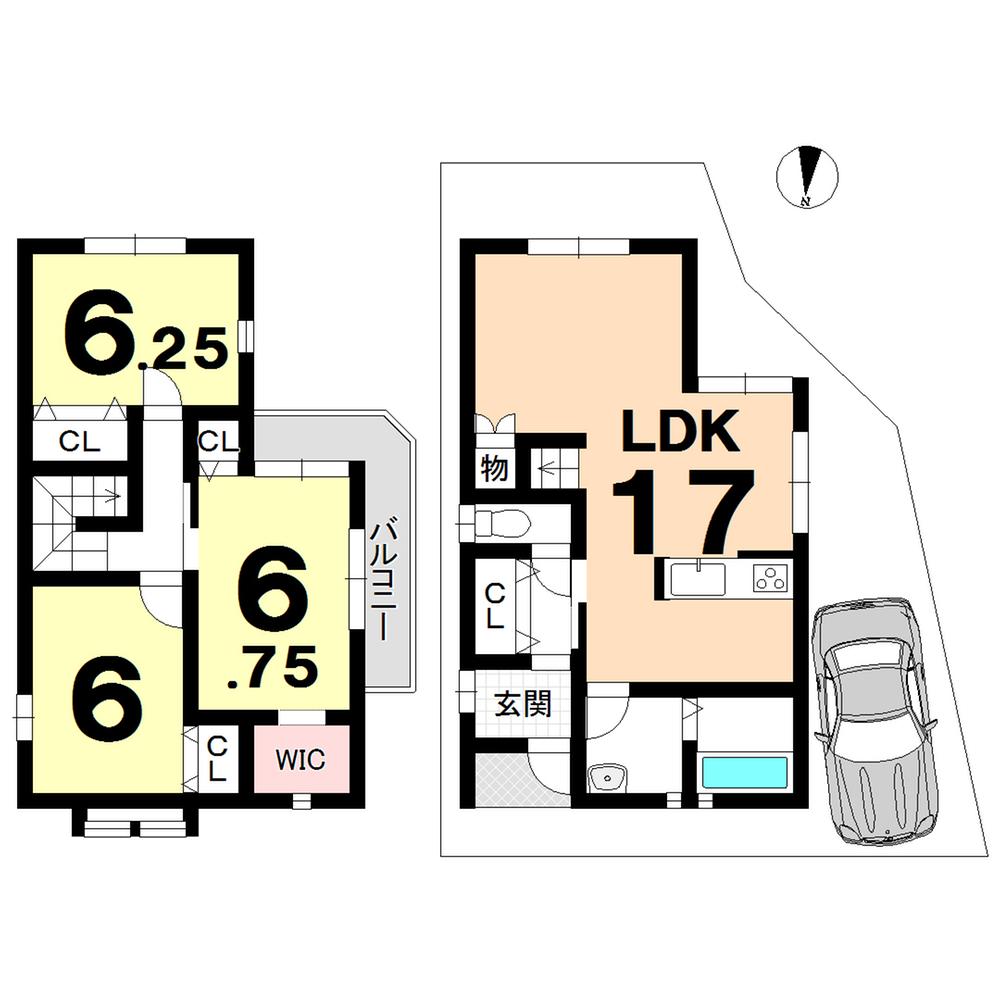 Building plan example (No. 1 place) 3LDK, Land price 16,750,000 yen, Land area 79.12 sq m , Building price 13,380,000 yen, Building area 84.24 sq m
建物プラン例(1号地)3LDK、土地価格1675万円、土地面積79.12m2、建物価格1338万円、建物面積84.24m2
Bank銀行 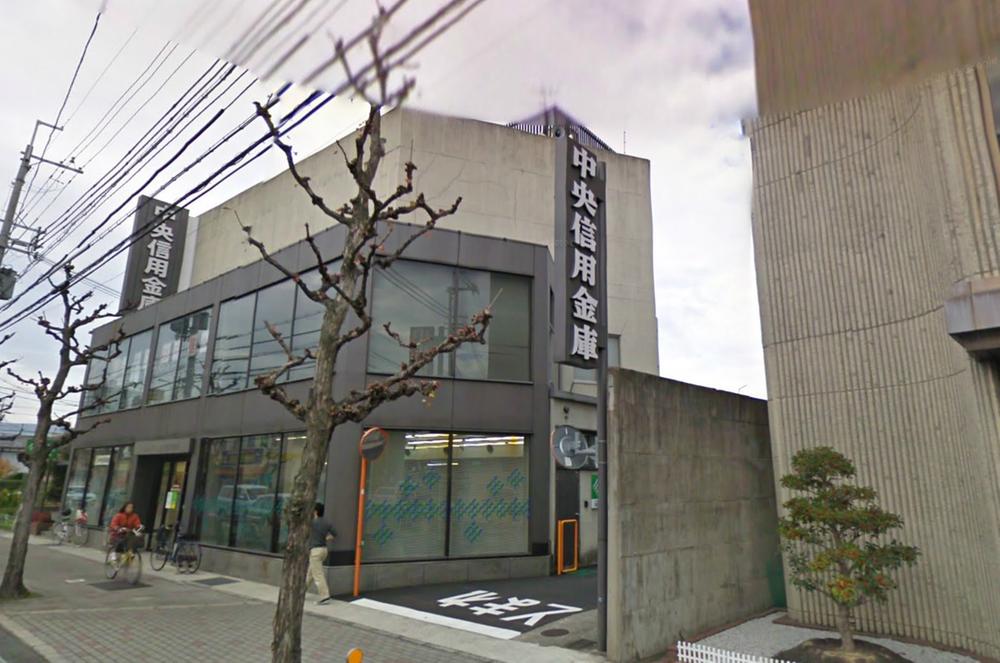 1m to Kyoto Chuo Shinkin Bank
京都中央信用金庫まで1m
Building plan example (floor plan)建物プラン例(間取り図) 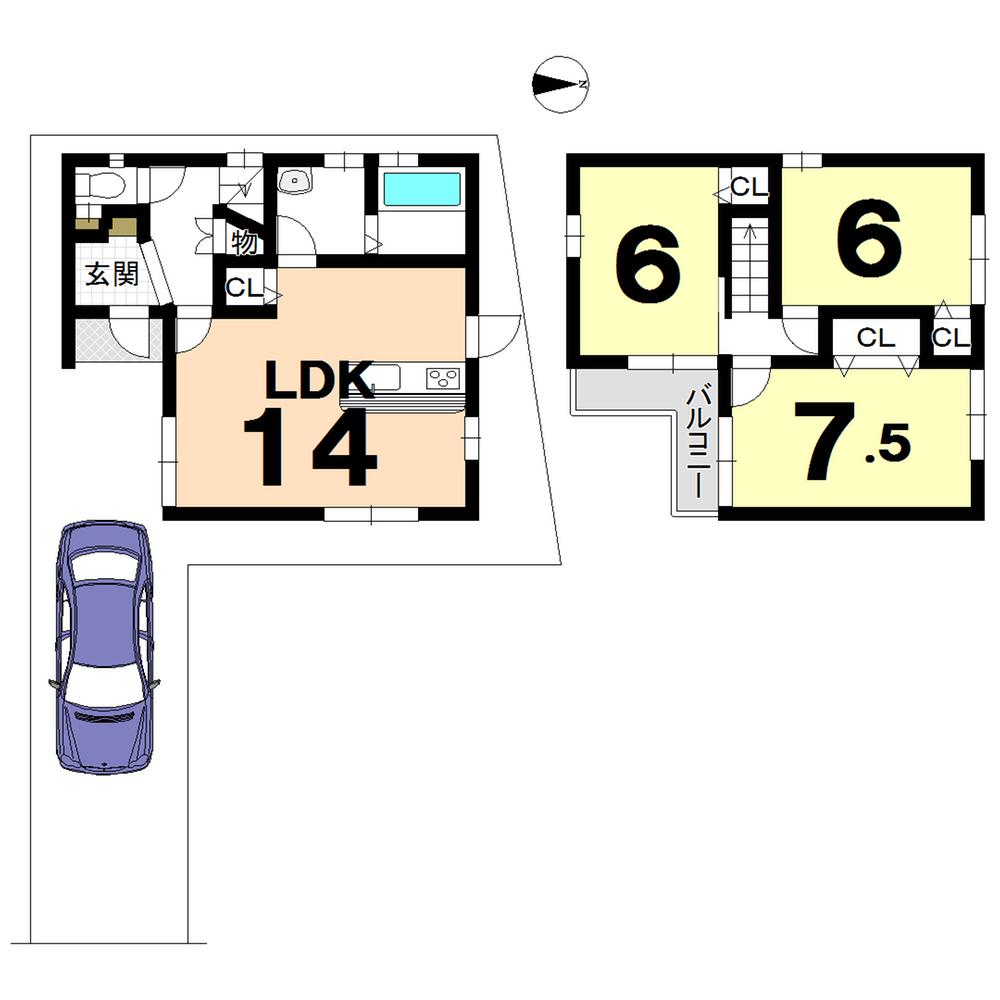 Building plan example (No. 8 locations) 3LDK, Land price 14.4 million yen, Land area 103.73 sq m , Building price 12,910,000 yen, Building area 76.95 sq m
建物プラン例(8号地)3LDK、土地価格1440万円、土地面積103.73m2、建物価格1291万円、建物面積76.95m2
Convenience storeコンビニ 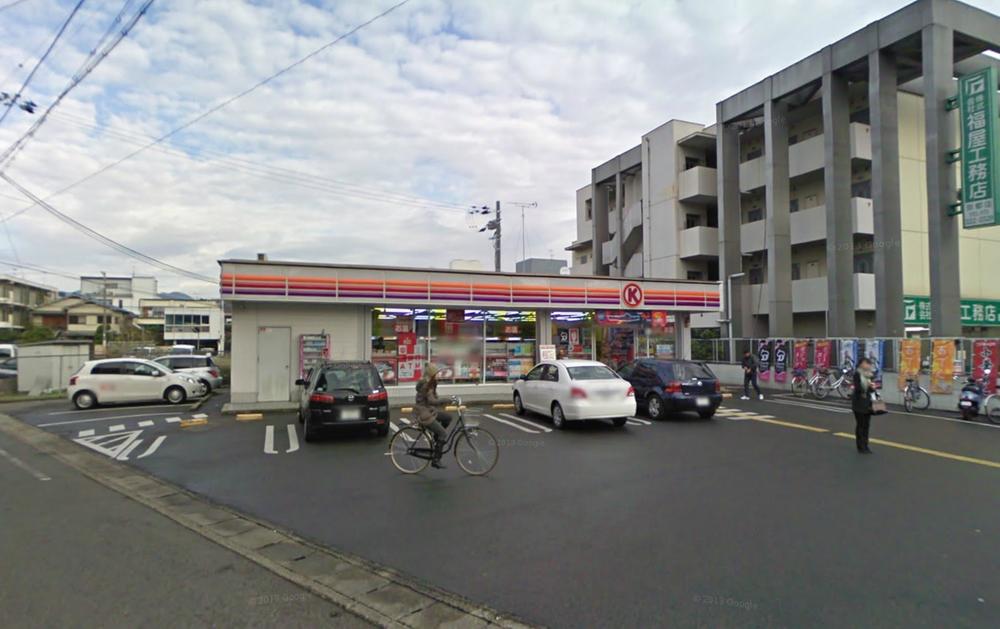 1m to Circle K
サークルKまで1m
Supermarketスーパー 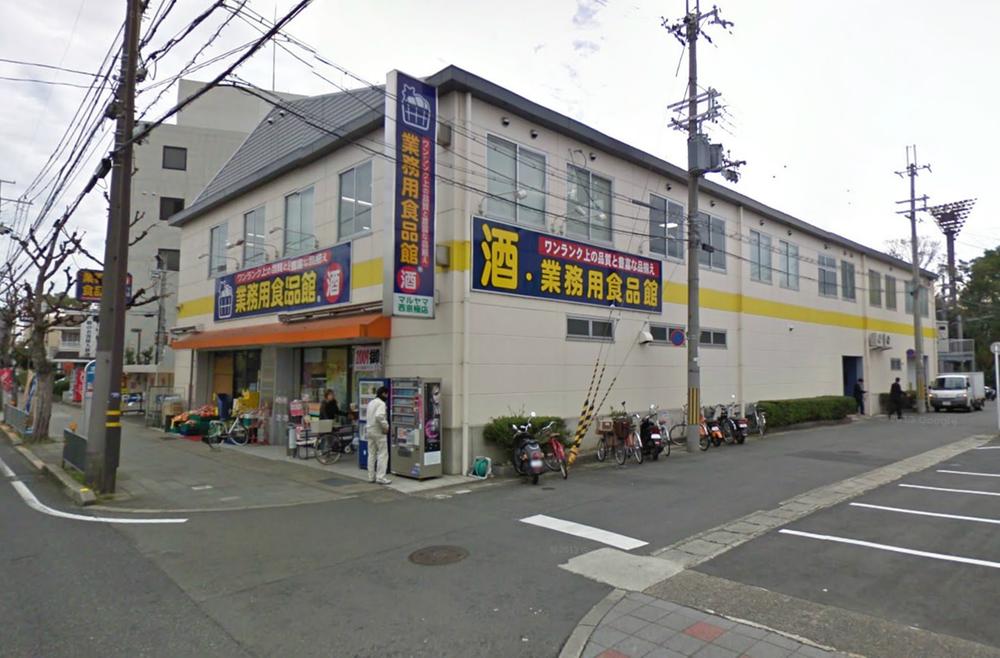 1m to work for food museum Maruyama
業務用食品館マルヤマまで1m
Park公園 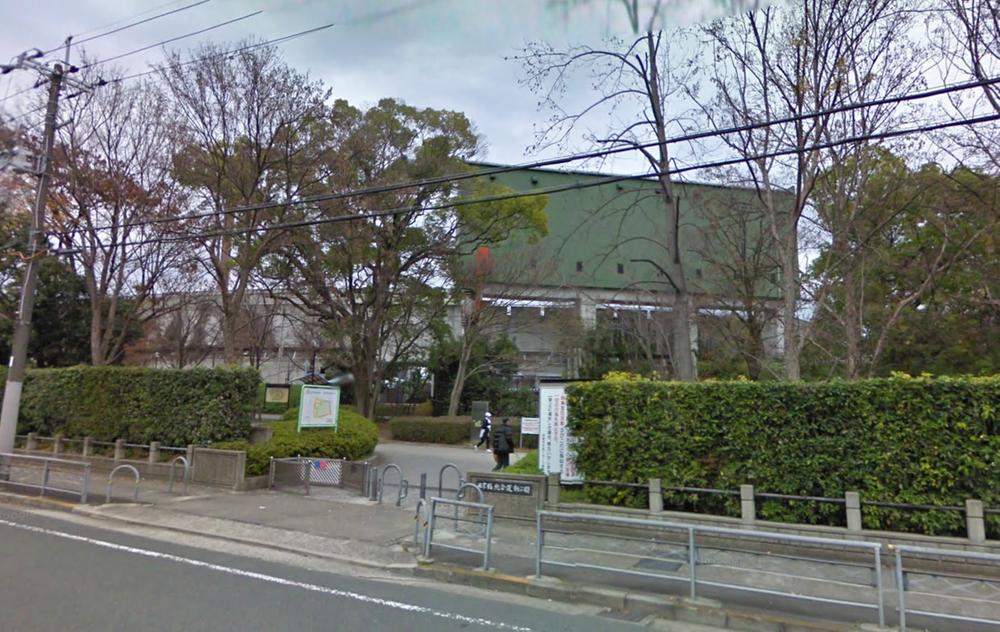 Nishikyogoku 1m until the comprehensive park
西京極総合公園まで1m
Primary school小学校 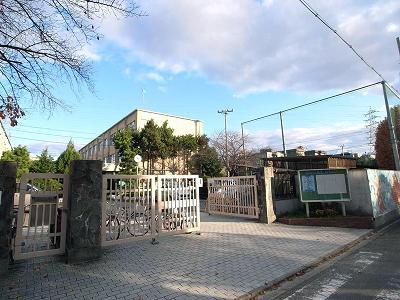 Kadono until elementary school 1m
葛野小学校まで1m
Junior high school中学校 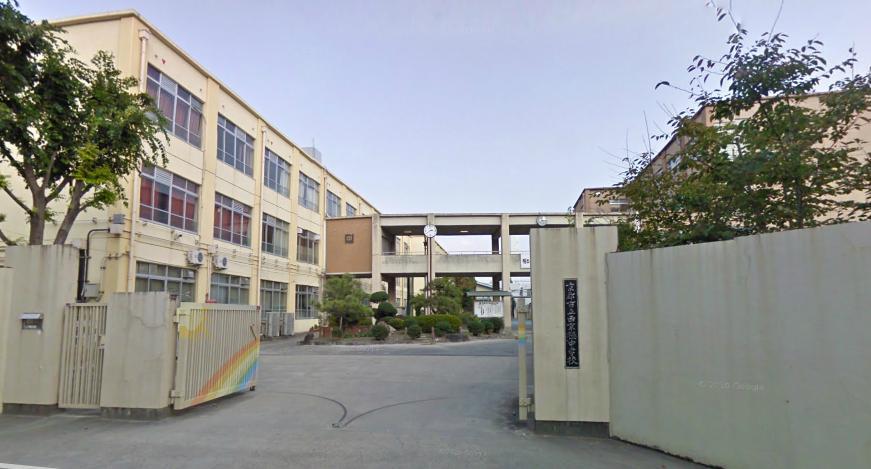 Nishikyogoku 1m up to junior high school
西京極中学校まで1m
Other Environmental Photoその他環境写真 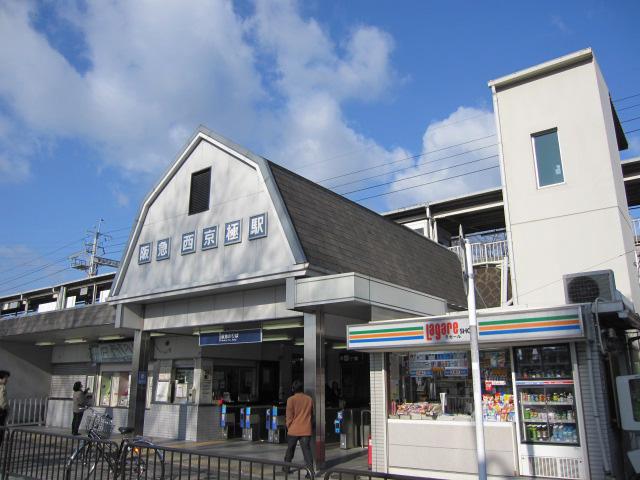 1m to Hankyu Nishi-Kyōgoku Station
阪急西京極駅まで1m
Location
|










