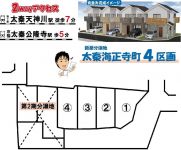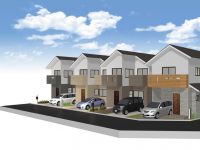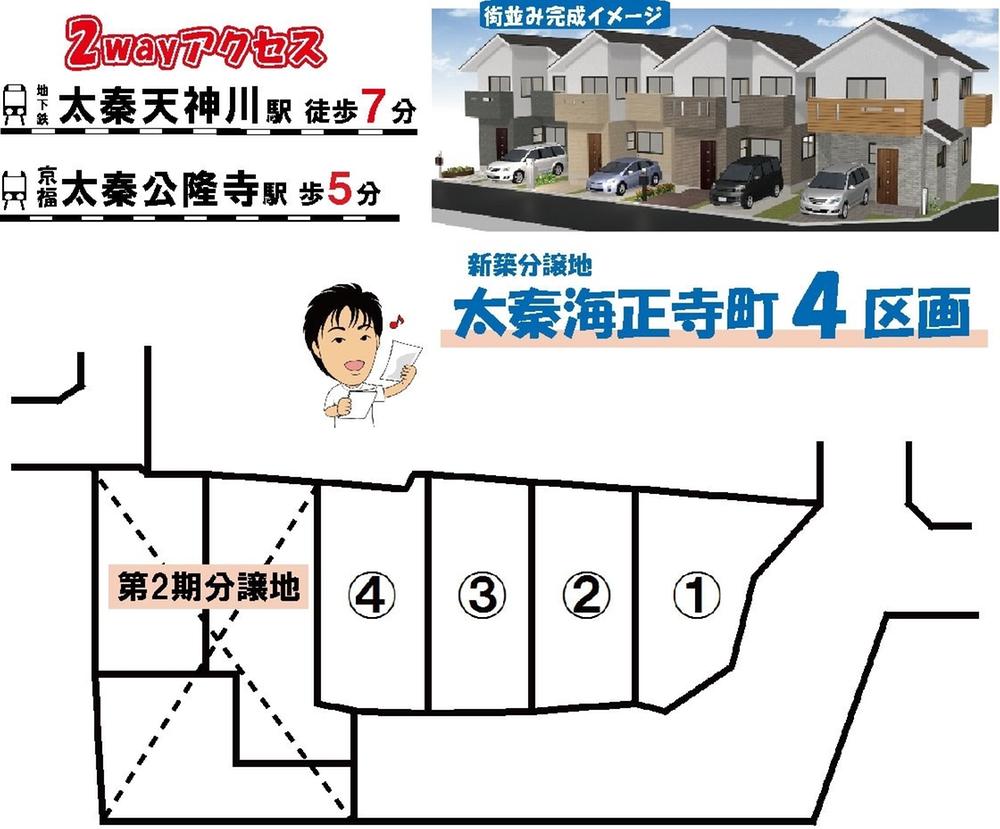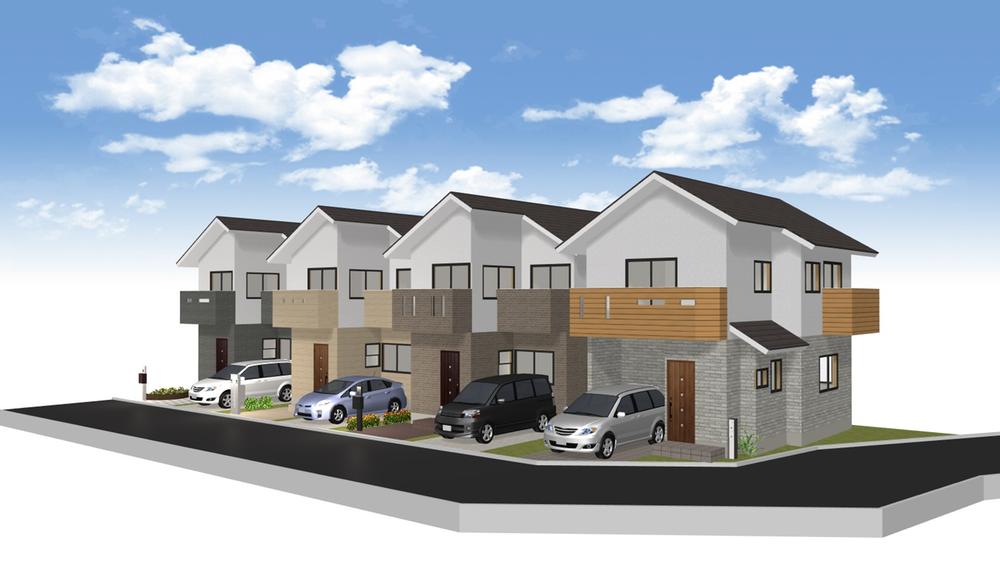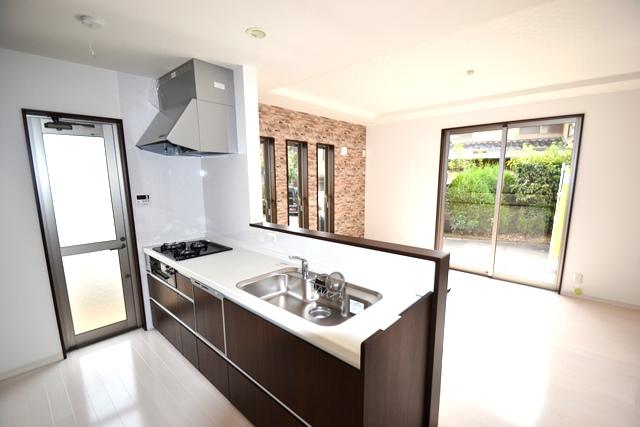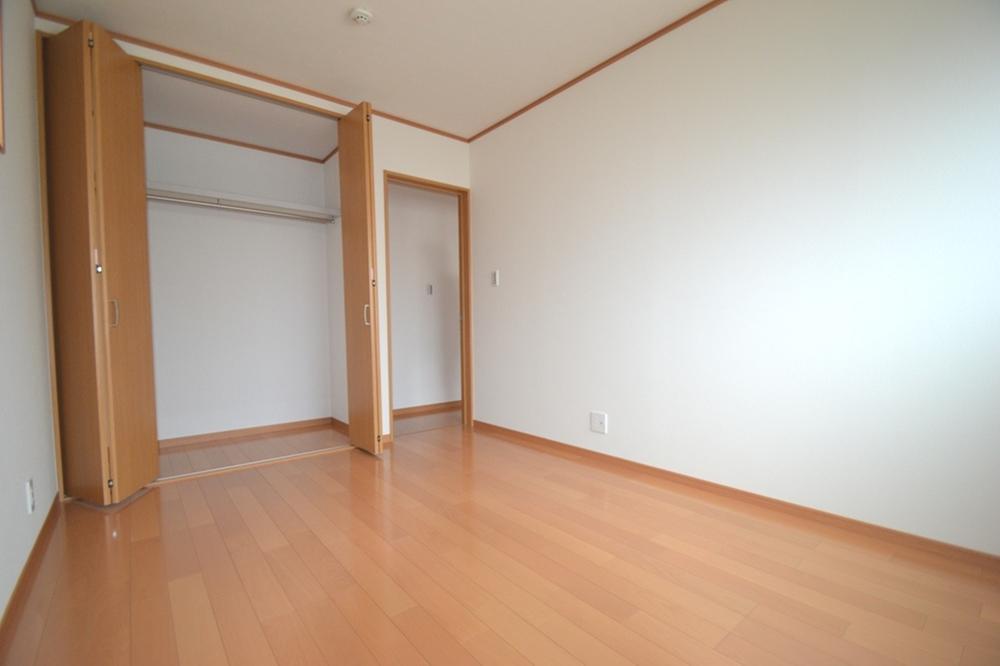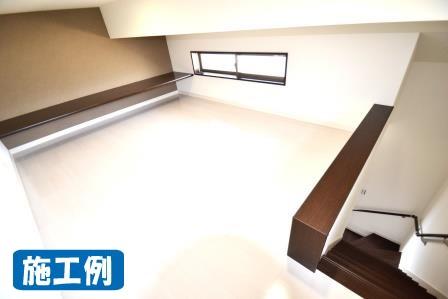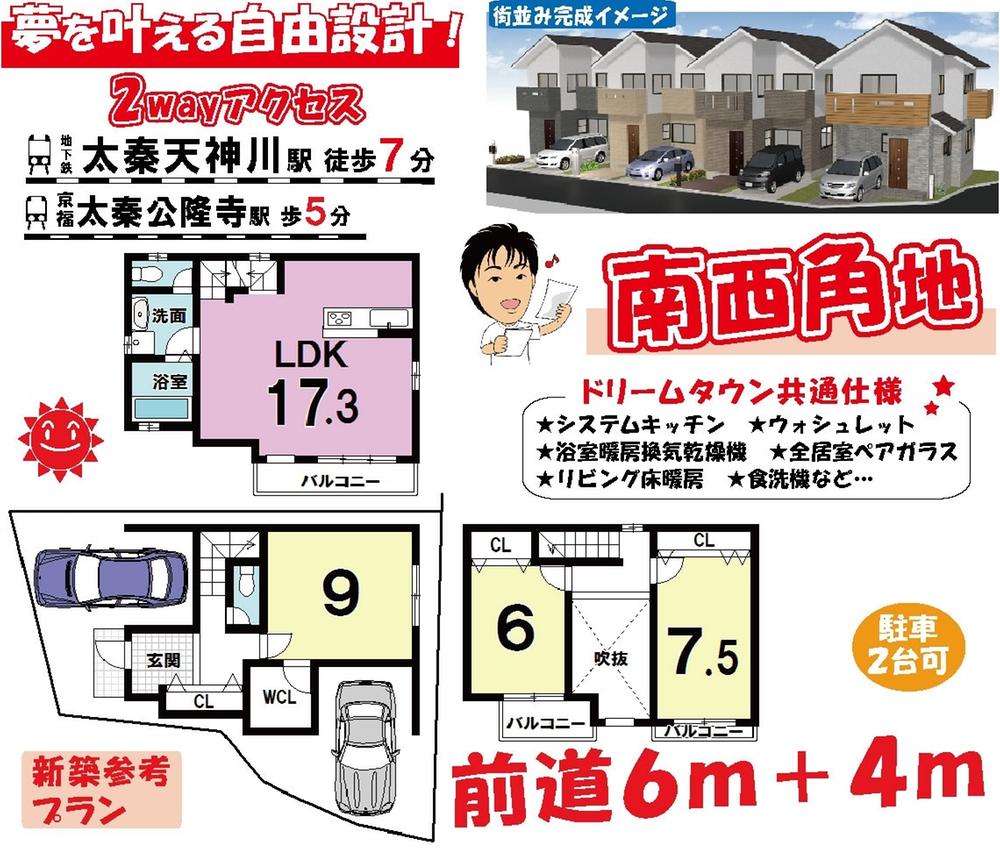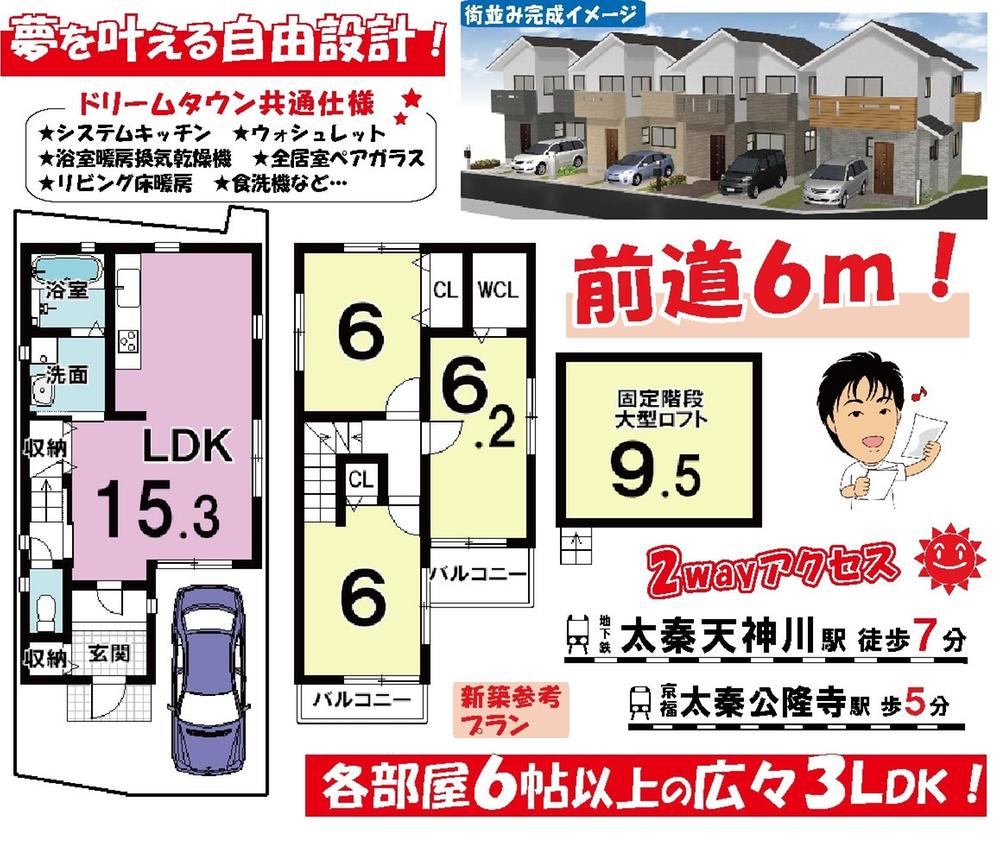|
|
Kyoto, Kyoto Prefecture Ukyo-ku,
京都府京都市右京区
|
|
Keifuku railway Arashiyamahonsen "Konosha" walk 7 minutes
京福電鉄嵐山本線「蚕ノ社」歩7分
|
|
Very popular! Dream Town Series! Site facing the whole compartment front road 6m! Be buying Are not worry if this amount of storage, There is a large loft plan of fixed stairs!
大好評!ドリームタウンシリーズ!全区画前面道路6mに面した敷地!まとめ買いしてもこの収納量なら心配要らずの、固定階段の大型ロフトプランあり!
|
|
2 along the line more accessible, City gas, Building plan example there * community * daily new properties in stock! Purchase ・ To your sale Dream Home "to 0120-382-654"
2沿線以上利用可、都市ガス、建物プラン例有り*地域密着*連日新物件入荷中!ご購入・ご売却はドリームホームへ《0120-382-654まで》
|
Features pickup 特徴ピックアップ | | 2 along the line more accessible / City gas / Building plan example there 2沿線以上利用可 /都市ガス /建物プラン例有り |
Price 価格 | | 21 million yen 2100万円 |
Building coverage, floor area ratio 建ぺい率・容積率 | | Kenpei rate: 60%, Volume ratio: 200% 建ペい率:60%、容積率:200% |
Sales compartment 販売区画数 | | 2 compartment 2区画 |
Total number of compartments 総区画数 | | 4 compartments 4区画 |
Land area 土地面積 | | 66.37 sq m ~ 66.43 sq m (registration) 66.37m2 ~ 66.43m2(登記) |
Land situation 土地状況 | | Vacant lot 更地 |
Address 住所 | | Kyoto, Kyoto Prefecture Ukyo-ku, Uzumasakaishoji cho 27-1 京都府京都市右京区太秦海正寺町27-1 |
Traffic 交通 | | Keifuku railway Arashiyamahonsen "Konosha" walk 7 minutes
Subway Tozai Line "uzumasa tenjingawa" walk 8 minutes 京福電鉄嵐山本線「蚕ノ社」歩7分
地下鉄東西線「太秦天神川」歩8分
|
Related links 関連リンク | | [Related Sites of this company] 【この会社の関連サイト】 |
Person in charge 担当者より | | Rep Kiyokawa There is a self-confidence that can be met Junichi "dream house."! Once, please nomination! 担当者清川 淳一「夢のお家」に出会っていただける自信があります!1度ご指名ください! |
Contact お問い合せ先 | | TEL: 0120-382654 [Toll free] Please contact the "saw SUUMO (Sumo)" TEL:0120-382654【通話料無料】「SUUMO(スーモ)を見た」と問い合わせください |
Land of the right form 土地の権利形態 | | Ownership 所有権 |
Building condition 建築条件 | | With 付 |
Time delivery 引き渡し時期 | | Consultation 相談 |
Land category 地目 | | Residential land 宅地 |
Use district 用途地域 | | One dwelling 1種住居 |
Overview and notices その他概要・特記事項 | | Rep: Kiyokawa Junichi, Facilities: Public Water Supply, This sewage, City gas, Kansai Electric Power Co., Inc. 担当者:清川 淳一、設備:公営水道、本下水、都市ガス、関西電力 |
Company profile 会社概要 | | <Seller> Governor of Kyoto Prefecture (2) No. 012770 (Ltd.) Dream Home Yubinbango615-8223 Kyoto, Kyoto Prefecture Nishikyo Ku Kamikatsuramaeda-cho, 9-1 <売主>京都府知事(2)第012770号(株)ドリームホーム〒615-8223 京都府京都市西京区上桂前田町9-1 |
