Land/Building » Kansai » Kyoto » Minami-ku
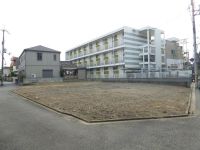 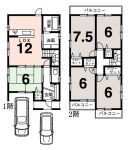
| | Kyoto, Kyoto Prefecture, Minami-ku, 京都府京都市南区 |
| JR Tokaido Line "Nishioji" walk 10 minutes JR東海道本線「西大路」歩10分 |
| Super close, Flat to the station, Corner lot, Shaping land, City gas, Building plan example there スーパーが近い、駅まで平坦、角地、整形地、都市ガス、建物プラン例有り |
Features pickup 特徴ピックアップ | | Super close / Flat to the station / Corner lot / Shaping land / City gas / Building plan example there スーパーが近い /駅まで平坦 /角地 /整形地 /都市ガス /建物プラン例有り | Event information イベント情報 | | Local guide meeting schedule / Every Saturday and Sunday time / 13:00 ~ 17:00 現地案内会日程/毎週土日時間/13:00 ~ 17:00 | Price 価格 | | 18,700,000 yen 1870万円 | Building coverage, floor area ratio 建ぺい率・容積率 | | Kenpei rate: 60%, Volume ratio: 200% 建ペい率:60%、容積率:200% | Sales compartment 販売区画数 | | 4 compartments 4区画 | Total number of compartments 総区画数 | | 4 compartments 4区画 | Land area 土地面積 | | 88.32 sq m ~ 88.33 sq m (26.71 tsubo ~ 26.71 tsubo) (measured) 88.32m2 ~ 88.33m2(26.71坪 ~ 26.71坪)(実測) | Driveway burden-road 私道負担・道路 | | Road width: 4m ~ 6m, Asphaltic pavement 道路幅:4m ~ 6m、アスファルト舗装 | Land situation 土地状況 | | Vacant lot 更地 | Address 住所 | | Kyoto, Kyoto Prefecture, Minami-ku, Kisshoinsan'nomiyanishi cho 京都府京都市南区吉祥院三ノ宮西町 | Traffic 交通 | | JR Tokaido Line "Nishioji" walk 10 minutes
Hankyu Kyoto Line "Nishikyogoku" walk 27 minutes
JR Tokaido Line "Katsura" walk 36 minutes JR東海道本線「西大路」歩10分
阪急京都線「西京極」歩27分
JR東海道本線「桂川」歩36分
| Contact お問い合せ先 | | TEL: 075-323-0668 Please inquire as "saw SUUMO (Sumo)" TEL:075-323-0668「SUUMO(スーモ)を見た」と問い合わせください | Land of the right form 土地の権利形態 | | Ownership 所有権 | Building condition 建築条件 | | With 付 | Time delivery 引き渡し時期 | | Consultation 相談 | Land category 地目 | | Residential land 宅地 | Use district 用途地域 | | Industry 工業 | Overview and notices その他概要・特記事項 | | Facilities: Public Water Supply, This sewage, City gas 設備:公営水道、本下水、都市ガス | Company profile 会社概要 | | <Mediation> Governor of Kyoto Prefecture (2) No. 012641 (Ltd.) Chizu Corporation Yubinbango615-0052 Kyoto, Kyoto Prefecture Ukyo-ku, Saiinshimizu-cho, 3-5 <仲介>京都府知事(2)第012641号(株)千都コーポレーション〒615-0052 京都府京都市右京区西院清水町3-5 |
Local land photo現地土地写真 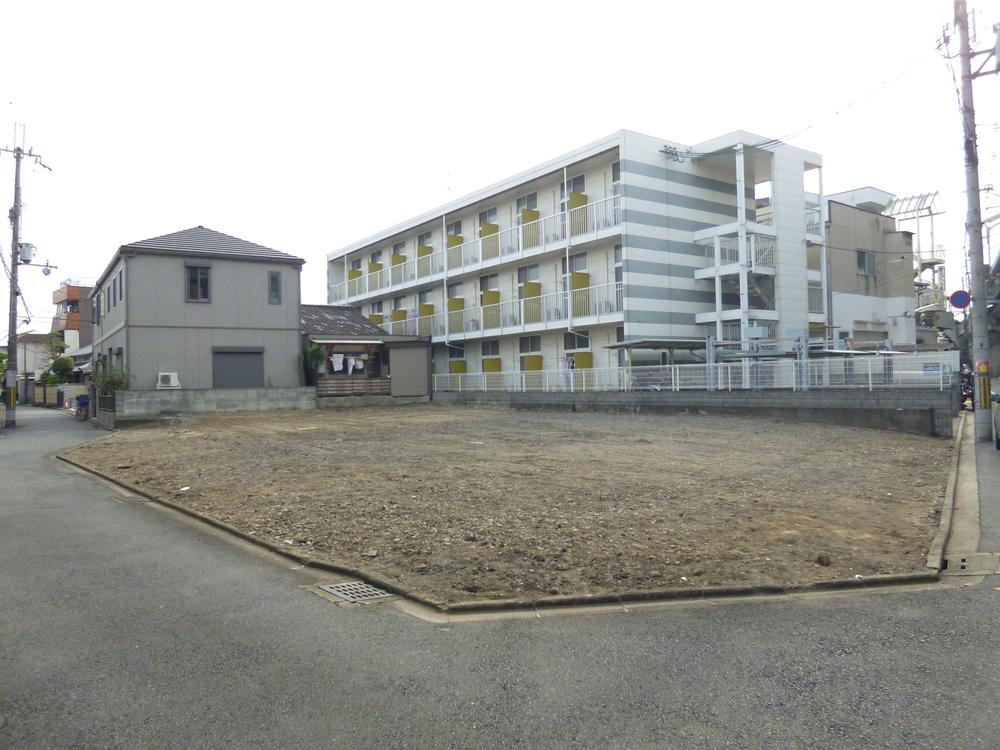 Local (12 May 2013) Shooting
現地(2013年12月)撮影
Other building plan exampleその他建物プラン例 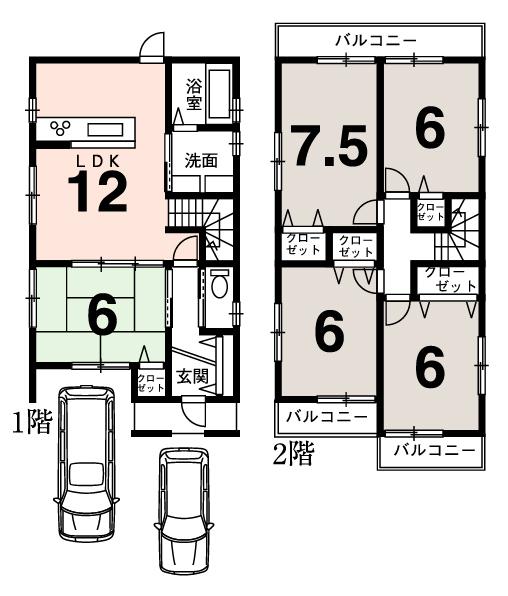 Building plan example (1 ・ No. 3 place common) Building Price 17 million yen, Building area 97.20 sq m
建物プラン例(1・3号地共通)建物価格 1700万円、建物面積 97.20m2
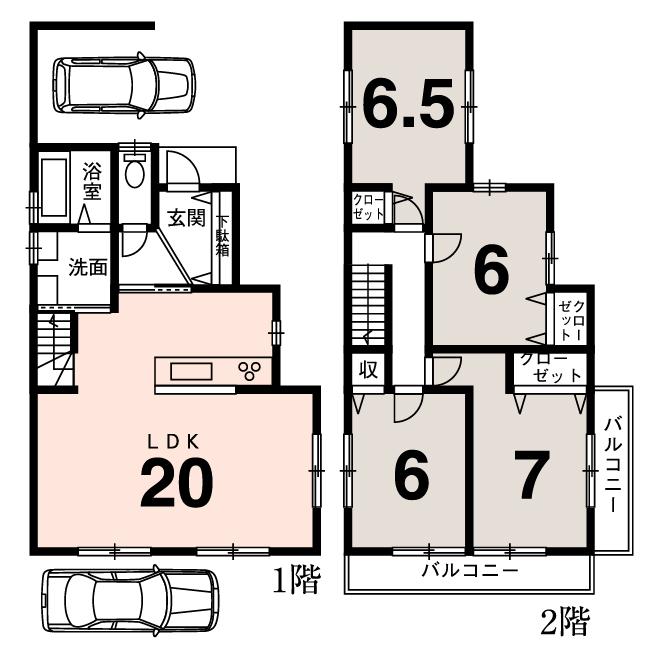 Building plan example (No. 4 locations) Building Price 17.3 million yen, Building area 98.81 sq m
建物プラン例(4号地)建物価格 1730万円、建物面積 98.81m2
Station駅 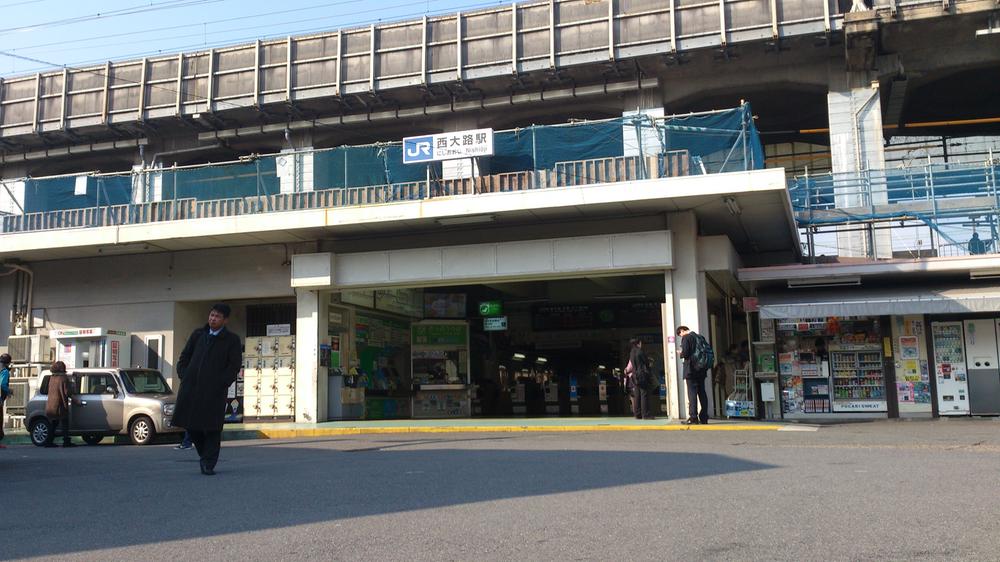 630m until JR Nishiōji Station
JR西大路駅まで630m
Primary school小学校 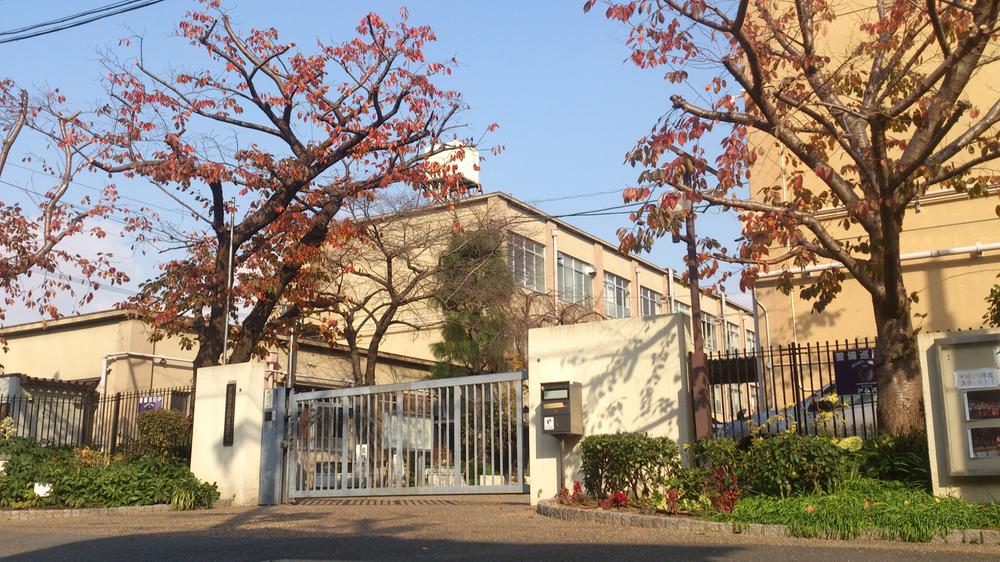 150m to Kyoto Municipal Sachiyutaka Elementary School
京都市立祥豊小学校まで150m
Kindergarten ・ Nursery幼稚園・保育園 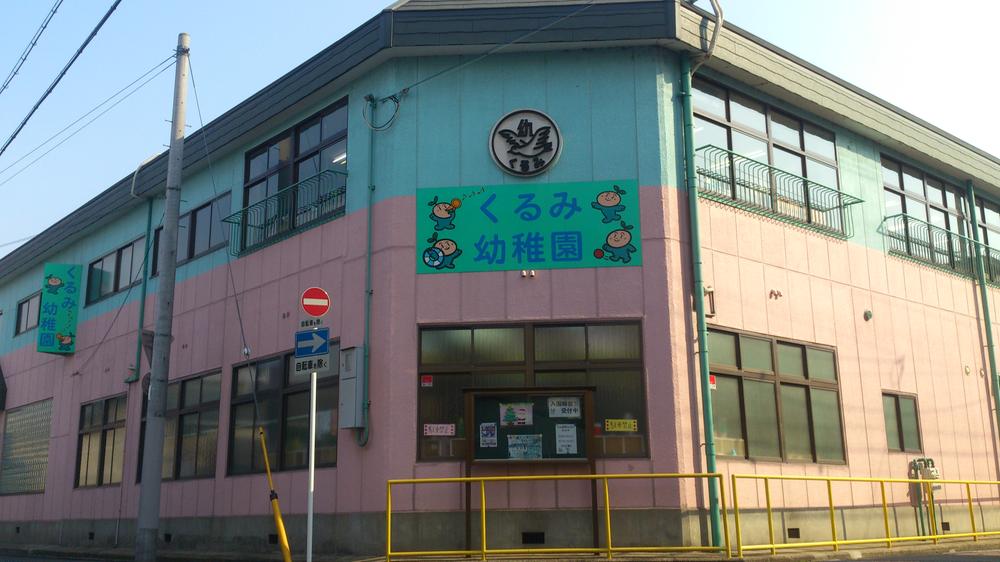 538m until walnut kindergarten
くるみ幼稚園まで538m
Supermarketスーパー 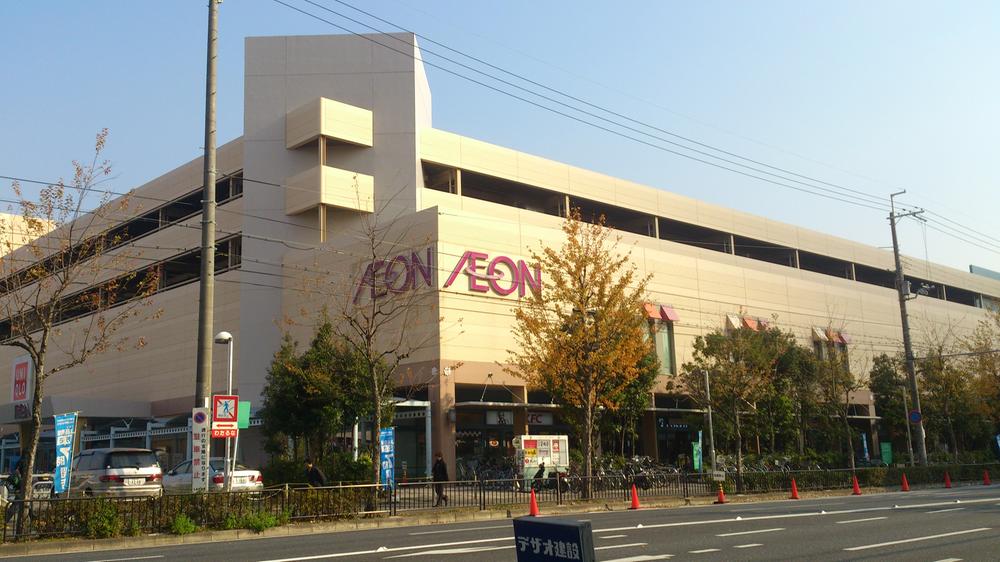 1344m until the ion Rakuminami shop
イオン洛南店まで1344m
Location
|








