Land/Building » Kansai » Kyoto » Muko
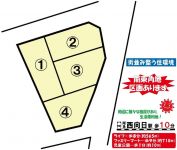 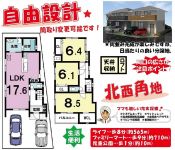
| | Kyoto Prefecture Muko 京都府向日市 |
| Hankyu Kyoto Line "Nishimuko" walk 9 minutes 阪急京都線「西向日」歩9分 |
| Very popular! Dream Town Series! [Streets trimmed living environment] There compartment of the southeast corner lot! All compartments free design and parking two is possible! 大好評!ドリームタウンシリーズ!【町並み整う住環境】南東角地の区画あり!全ての区画が自由設計&駐車2台可能です! |
| City gas, Building plan example there * community * daily new properties in stock! Purchase ・ To your sale Dream Home "to 0120-382-654" 都市ガス、建物プラン例有り*地域密着*連日新物件入荷中!ご購入・ご売却はドリームホームへ《0120-382-654まで》 |
Features pickup 特徴ピックアップ | | Super close / City gas / Building plan example there スーパーが近い /都市ガス /建物プラン例有り | Event information イベント情報 | | Local tours (Please be sure to ask in advance) schedule / During the public time / 11:00 ~ 17:00 because the staff does not have a resident, Please call in advance if you have can. 現地見学会(事前に必ずお問い合わせください)日程/公開中時間/11:00 ~ 17:00スタッフが常駐しておりませんので、できましたら事前にお電話下さい。 | Price 価格 | | 17 million yen ~ 19 million yen 1700万円 ~ 1900万円 | Building coverage, floor area ratio 建ぺい率・容積率 | | Kenpei rate: 60%, Volume ratio: 200% 建ペい率:60%、容積率:200% | Sales compartment 販売区画数 | | 4 compartments 4区画 | Total number of compartments 総区画数 | | 4 compartments 4区画 | Land area 土地面積 | | 83.99 sq m ~ 84.02 sq m (registration) 83.99m2 ~ 84.02m2(登記) | Driveway burden-road 私道負担・道路 | | Driveway burden: Another 1.98 sq m ~ 10.34 sq m 私道負担:別1.98m2 ~ 10.34m2 | Land situation 土地状況 | | Vacant lot 更地 | Address 住所 | | Kyoto Prefecture Muko Kamiueno cho Kitakoji 16-1 京都府向日市上植野町北小路16-1 | Traffic 交通 | | Hankyu Kyoto Line "Nishimuko" walk 9 minutes
JR Tokaido Line "Nagaokakyo" walk 28 minutes
Hankyu Kyoto Line "Nagaoka Tenjin" walk 29 minutes 阪急京都線「西向日」歩9分
JR東海道本線「長岡京」歩28分
阪急京都線「長岡天神」歩29分
| Related links 関連リンク | | [Related Sites of this company] 【この会社の関連サイト】 | Person in charge 担当者より | | Rep Kimura So that you find the Yukihiro nice My Home, Standing in the customer's point of view will do our cordial. And "It was good to live there in this house.", As you say to a lot of customers, I will do my best. 担当者木村 行宏素敵なマイホームが見つかるよう、お客様の立場にたって誠心誠意尽くします。「このお家に住めてよかった」と、たくさんのお客様に言っていただけるように、頑張ります。 | Contact お問い合せ先 | | TEL: 0120-382654 [Toll free] Please contact the "saw SUUMO (Sumo)" TEL:0120-382654【通話料無料】「SUUMO(スーモ)を見た」と問い合わせください | Most price range 最多価格帯 | | 19 million yen (two-compartment) 1900万円台(2区画) | Land of the right form 土地の権利形態 | | Ownership 所有権 | Building condition 建築条件 | | With 付 | Time delivery 引き渡し時期 | | Consultation 相談 | Land category 地目 | | Residential land 宅地 | Use district 用途地域 | | One dwelling 1種住居 | Overview and notices その他概要・特記事項 | | Contact: Kimura Yukihiro, Facilities: Kansai Electric Power Co., Public Water Supply, This sewage, City gas 担当者:木村 行宏、設備:関西電力、公営水道、本下水、都市ガス | Company profile 会社概要 | | <Seller> Governor of Kyoto Prefecture (2) No. 012770 (Ltd.) Dream Home Yubinbango615-8223 Kyoto, Kyoto Prefecture Nishikyo Ku Kamikatsuramaeda-cho, 9-1 <売主>京都府知事(2)第012770号(株)ドリームホーム〒615-8223 京都府京都市西京区上桂前田町9-1 |
The entire compartment Figure全体区画図 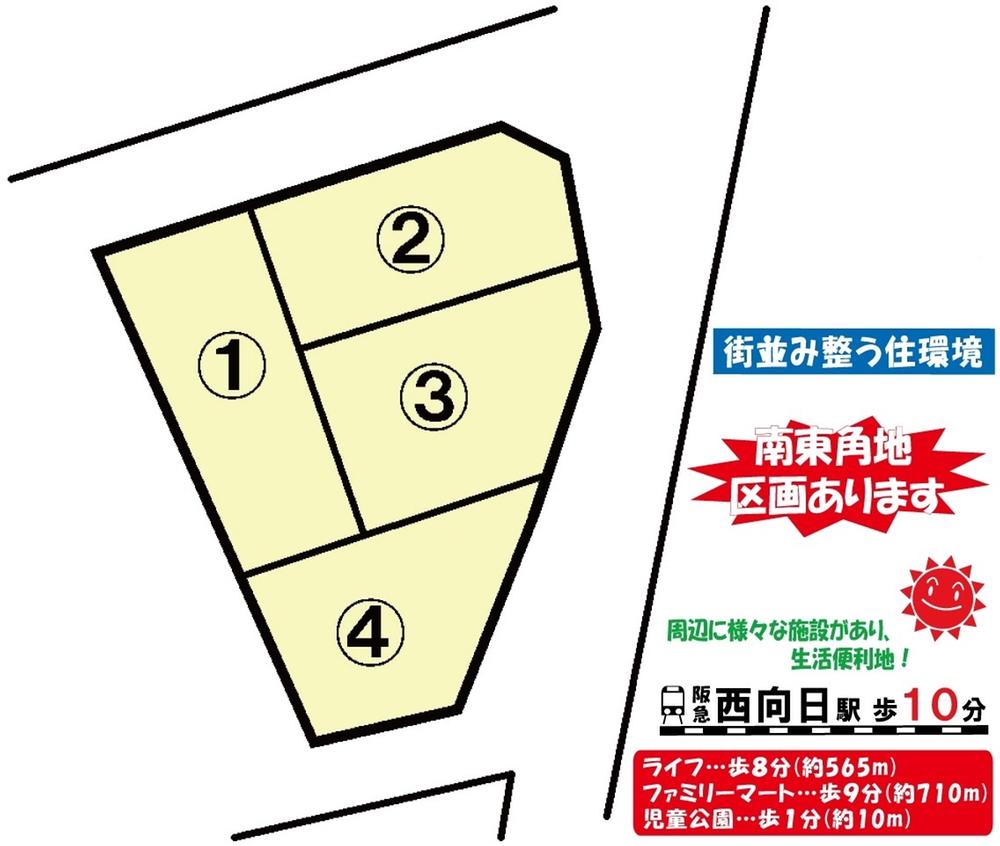 Sale compartment Figure
分譲区画図
Otherその他 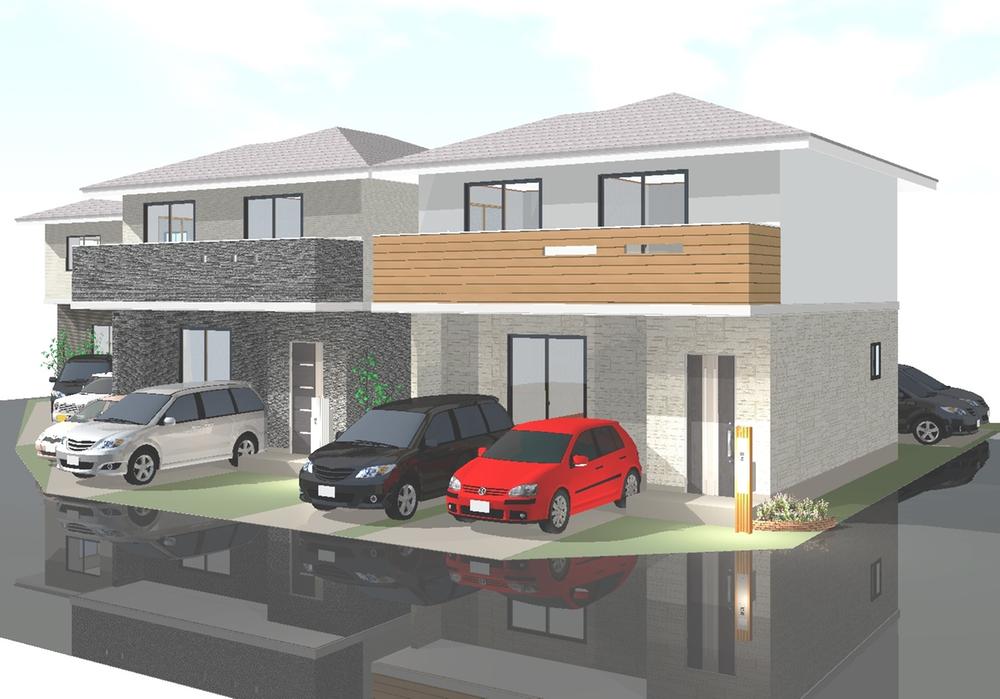 Subdivision streets Rendering
分譲町並み完成予想図
Building plan example (Perth ・ appearance)建物プラン例(パース・外観) 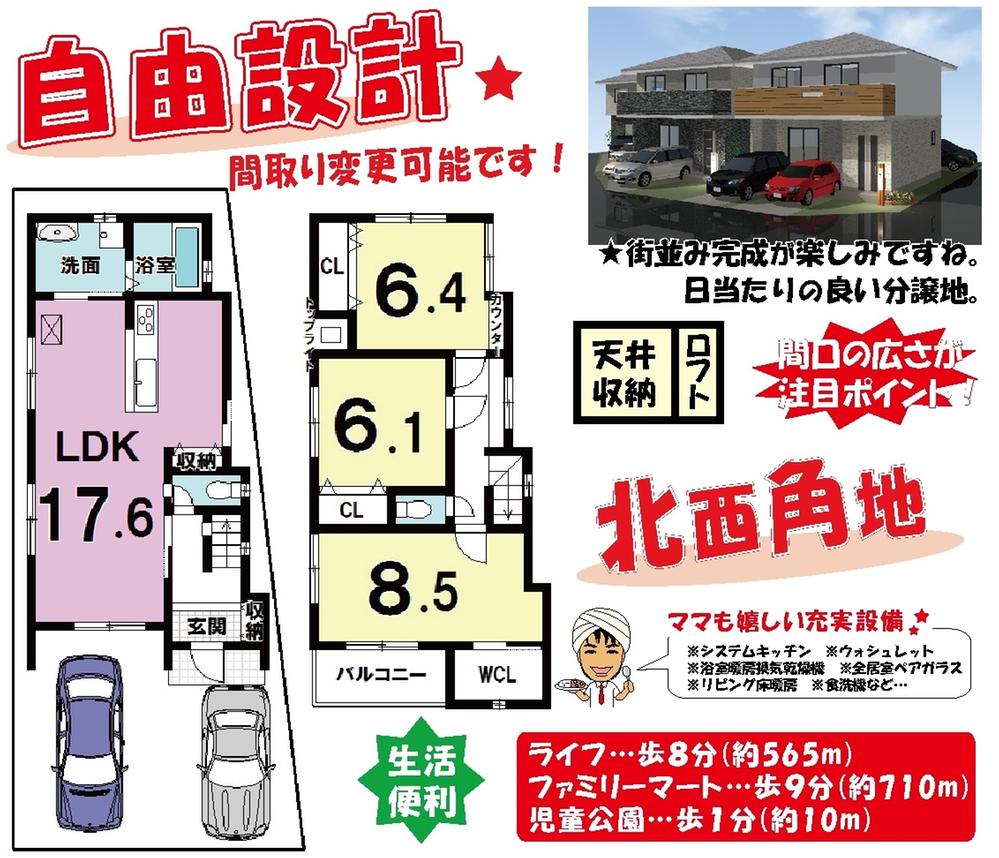 Building plan example (No. 1 destination Plan 2) building cost 12.8 million yen, Building area 92.45 sq m
建物プラン例(1号地プラン2)建物価格1280万円、建物面積92.45m2
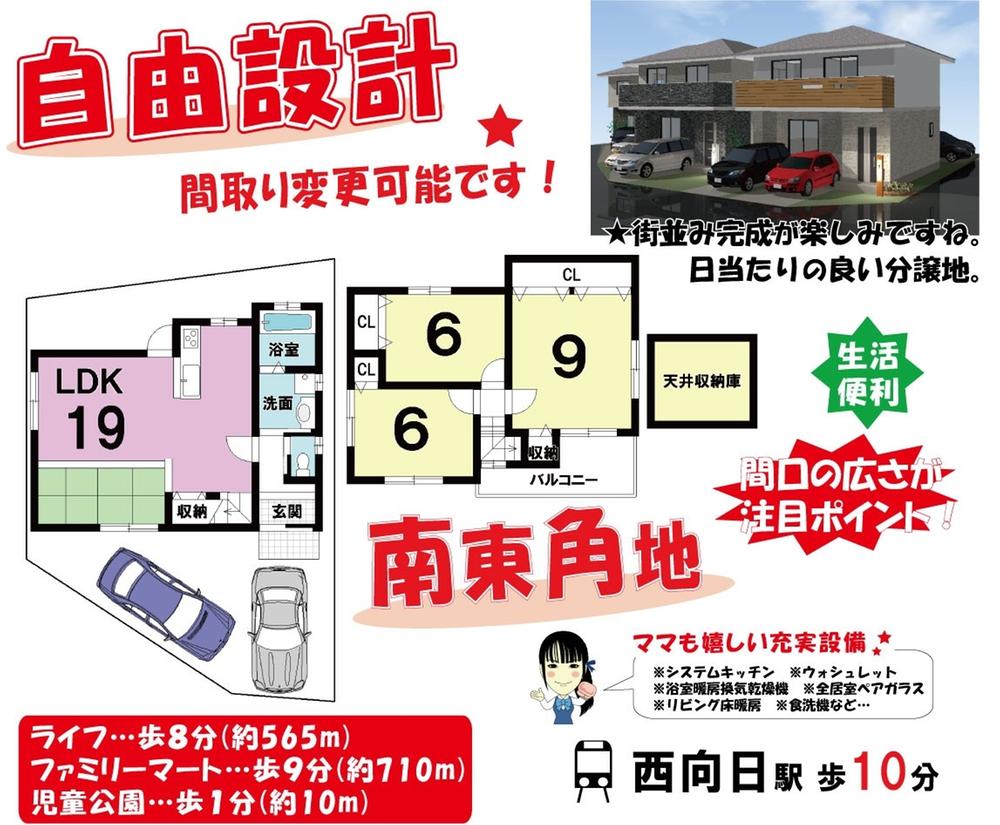 Building plan example (No. 4 place) building price 13.8 million yen, Building area 87.48 sq m
建物プラン例(4号地)建物価格1380万円、建物面積87.48m2
Building plan example (floor plan)建物プラン例(間取り図) 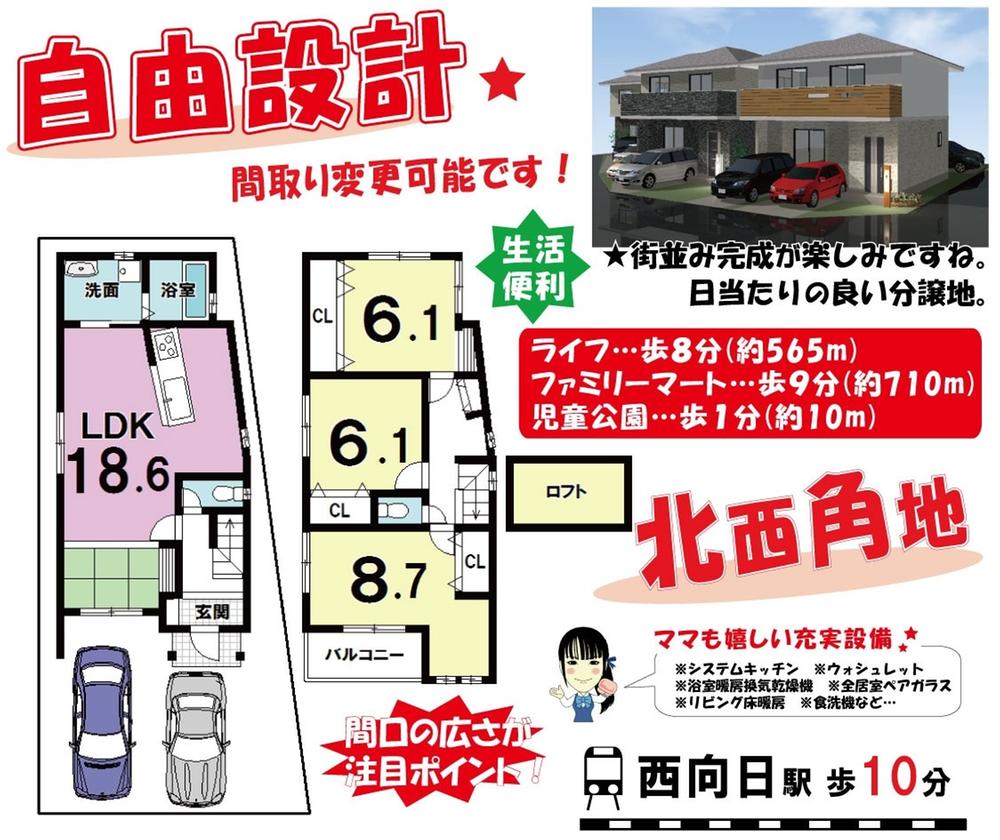 Building plan example (No. 1 place) 3LDK, Land price 17 million yen, Land area 84 sq m , Building price 12.8 million yen, Building area 93.99 sq m
建物プラン例(1号地)3LDK、土地価格1700万円、土地面積84m2、建物価格1280万円、建物面積93.99m2
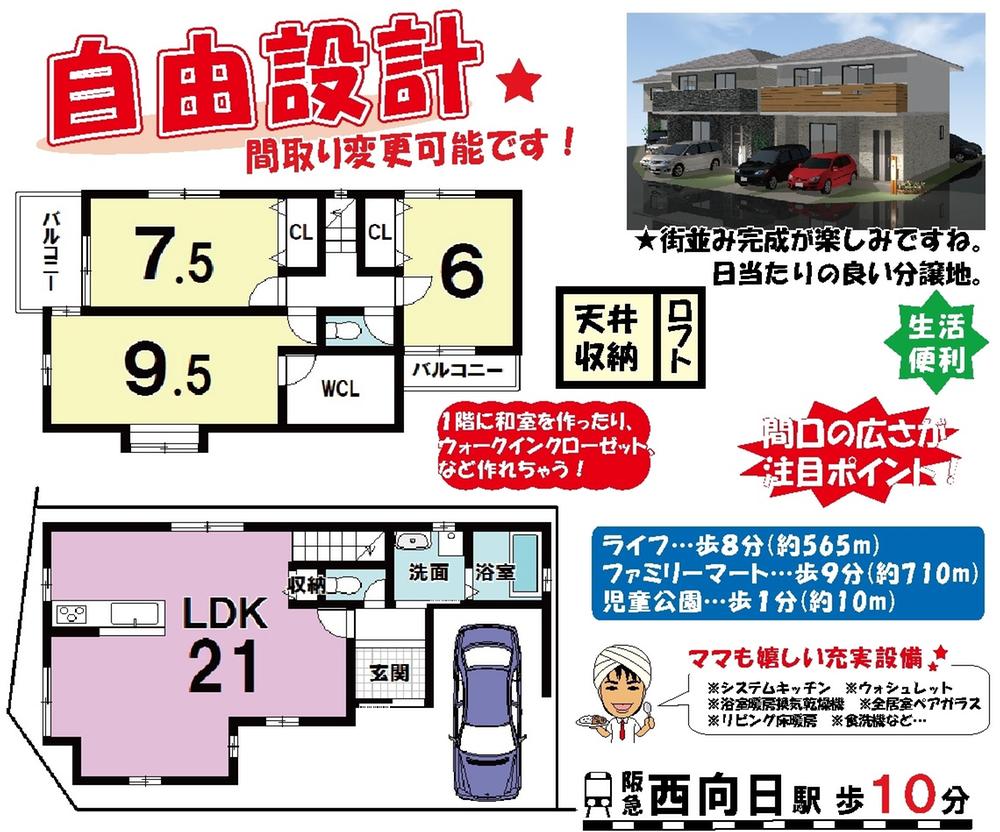 Building plan example (No. 2 place) 3LDK, Land price 19 million yen, Land area 84.02 sq m , Building price 12.8 million yen, Building area 97.36 sq m
建物プラン例(2号地)3LDK、土地価格1900万円、土地面積84.02m2、建物価格1280万円、建物面積97.36m2
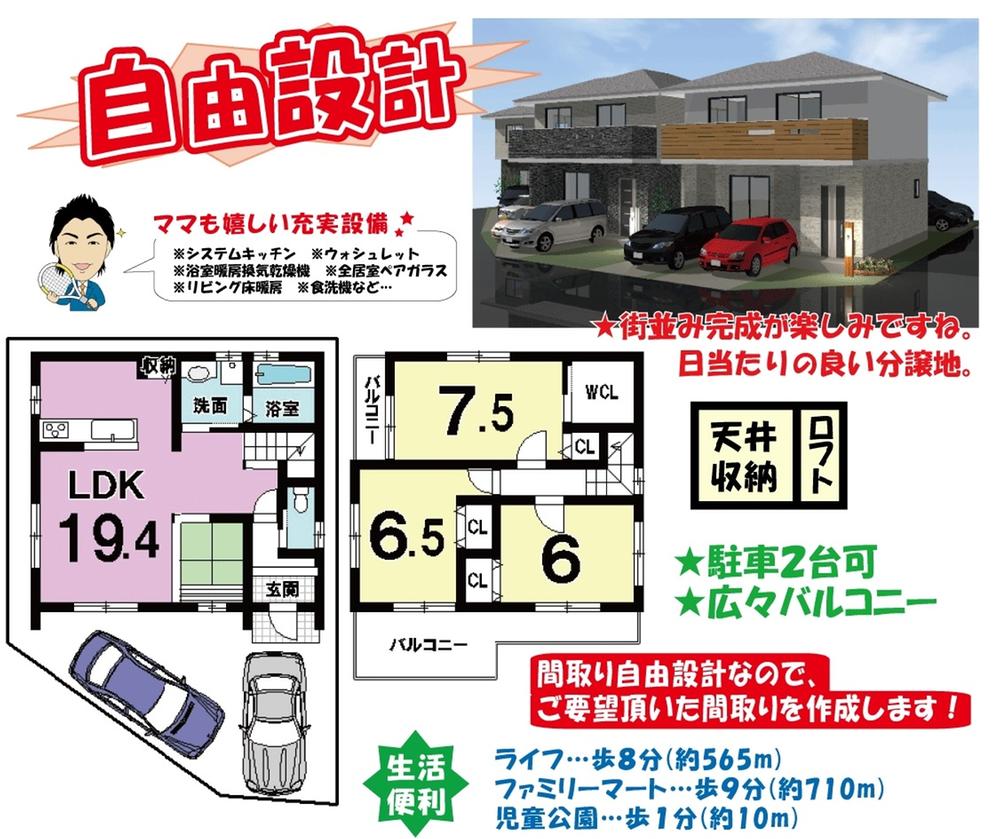 Building plan example (No. 3 locations) 3LDK, Land price 18 million yen, Land area 84 sq m , Building price 12.8 million yen, Building area 88.29 sq m
建物プラン例(3号地)3LDK、土地価格1800万円、土地面積84m2、建物価格1280万円、建物面積88.29m2
Location
|








