Land/Building » Kansai » Kyoto » Nakagyo-ku
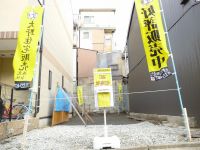 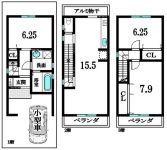
| | Nakagyo-ku Kyoto, Kyoto Prefecture 京都府京都市中京区 |
| Hankyu Kyoto Line "Saiin" walk 8 minutes 阪急京都線「西院」歩8分 |
| ■ ■ Good location of the Hankyu Saiin Station walk 7 minutes ■ ■ ■ 2-minute walk from the peace of mind elementary school! ■ ■ Until convenient super 3-minute walk ■ ■ System kitchen ■ Bathroom 1 pyeong type ■ ■ Spacious 3LDK ■ ■■阪急西院駅歩7分の好立地■■ ■安心小学校まで徒歩2分!■ ■便利スーパーまで徒歩3分■ ■ システムキッチン■浴室1坪タイプ■■広々3LDK■ |
| ■ ■ Good location of the Hankyu Saiin Station walk 7 minutes ■ ■ ■ Because it is a 2-minute walk from the elementary school, School is also safe ■ ■ 3 minutes and nearby is a convenient walk to the supermarket ■ ■ System kitchen ■ Bathroom 1 pyeong type ■ ■ Spacious 3LDK ■ ■ Small parking Allowed ■ ■ You can change now if the building plan ■ ■■阪急西院駅歩7分の好立地■■ ■小学校まで徒歩2分ですので、通学も安心です■ ■スーパーまで徒歩3分と近く便利です■ ■システムキッチン■浴室1坪タイプ■■広々3LDK■ ■小型駐車可■■今なら建物プランの変更可能です■ |
Features pickup 特徴ピックアップ | | 2 along the line more accessible / Super close / Around traffic fewer / Flat terrain / Building plan example there 2沿線以上利用可 /スーパーが近い /周辺交通量少なめ /平坦地 /建物プラン例有り | Event information イベント情報 | | Local sales meetings (please visitors to direct local) schedule / Every Saturday and Sunday time / 11:00 ~ 16:00 ◇ ◆ ◇ ◆ ◇ local briefings! ◇ ◆ ◇ ◆ ◇ □ ■ January 11 (Sat) ・ 12 (Sunday) ・ 13 days 3 days (holidays) ■ □ ■ 11:00 ~ 16:00 ■ ■ Please come by all means! ■ 現地販売会(直接現地へご来場ください)日程/毎週土日時間/11:00 ~ 16:00 ◇◆◇◆◇ 現地説明会開催! ◇◆◇◆◇□■1月11日(土)・12日(日)・13日(祝)の3日間■□ ■11:00 ~ 16:00■ ■ぜひお越し下さい!■ | Price 価格 | | 13.1 million yen 1310万円 | Building coverage, floor area ratio 建ぺい率・容積率 | | 80% ・ 200% 80%・200% | Sales compartment 販売区画数 | | 1 compartment 1区画 | Land area 土地面積 | | 59.96 sq m (registration) 59.96m2(登記) | Driveway burden-road 私道負担・道路 | | 6.1 sq m , West 2.9m width (contact the road width 4.3m) 6.1m2、西2.9m幅(接道幅4.3m) | Land situation 土地状況 | | Vacant lot 更地 | Address 住所 | | Nakagyo-ku Kyoto, Kyoto Prefecture Mibuhigashidoinouchi-cho, address 10 14 京都府京都市中京区壬生東土居ノ内町10番地14 | Traffic 交通 | | Hankyu Kyoto Line "Saiin" walk 8 minutes
Keifuku railway Arashiyamahonsen "Saiin" walk 6 minutes
JR San-in Main Line "Tambaguchi" walk 18 minutes 阪急京都線「西院」歩8分
京福電鉄嵐山本線「西院」歩6分
JR山陰本線「丹波口」歩18分
| Related links 関連リンク | | [Related Sites of this company] 【この会社の関連サイト】 | Contact お問い合せ先 | | Ohno home sales (Ltd.) TEL: 0800-808-7190 [Toll free] mobile phone ・ Also available from PHS
Caller ID is not notified
Please contact the "saw SUUMO (Sumo)"
If it does not lead, If the real estate company 大野住宅販売(株)TEL:0800-808-7190【通話料無料】携帯電話・PHSからもご利用いただけます
発信者番号は通知されません
「SUUMO(スーモ)を見た」と問い合わせください
つながらない方、不動産会社の方は
| Land of the right form 土地の権利形態 | | Ownership 所有権 | Building condition 建築条件 | | With 付 | Time delivery 引き渡し時期 | | Consultation 相談 | Land category 地目 | | Residential land 宅地 | Use district 用途地域 | | Residential 近隣商業 | Overview and notices その他概要・特記事項 | | Facilities: Public Water Supply, This sewage, City gas 設備:公営水道、本下水、都市ガス | Company profile 会社概要 | | <Mediation> Governor of Kyoto Prefecture (2) the first 012,485 No. Ohno home sales (Ltd.) Yubinbango615-0024 Kyoto, Kyoto Prefecture Ukyo-ku, Saiin'yakake cho 39-7 <仲介>京都府知事(2)第012485号大野住宅販売(株)〒615-0024 京都府京都市右京区西院矢掛町39-7 |
Local land photo現地土地写真 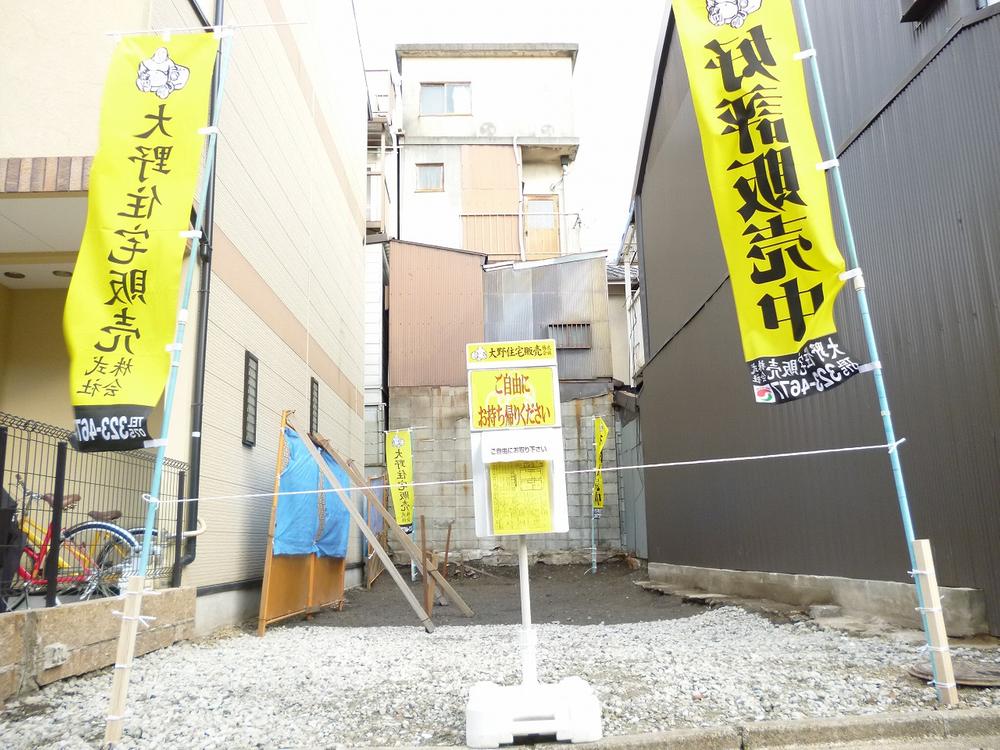 Local (12 May 2013) Shooting
現地(2013年12月)撮影
Building plan example (floor plan)建物プラン例(間取り図) 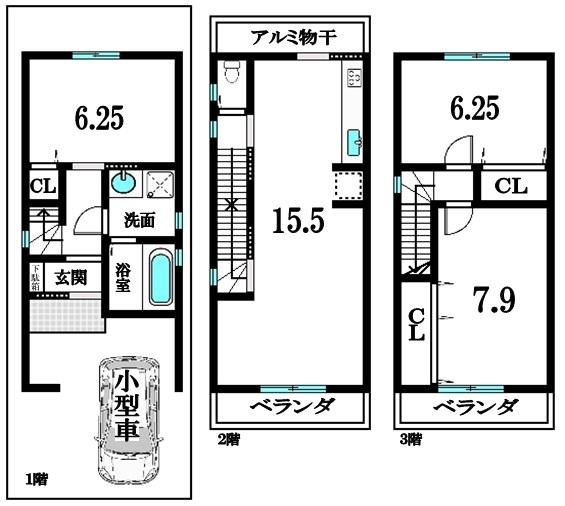 Building plan example: Building price 14.7 million yen, Building area 84.70 sq m
建物プラン例:建物価格1470万円、建物面積84.70m2
Otherその他 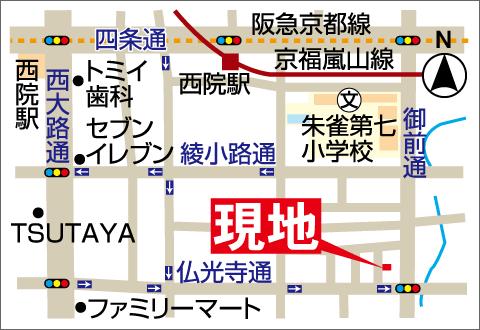 Local guide map
現地案内図
Building plan example (introspection photo)建物プラン例(内観写真) 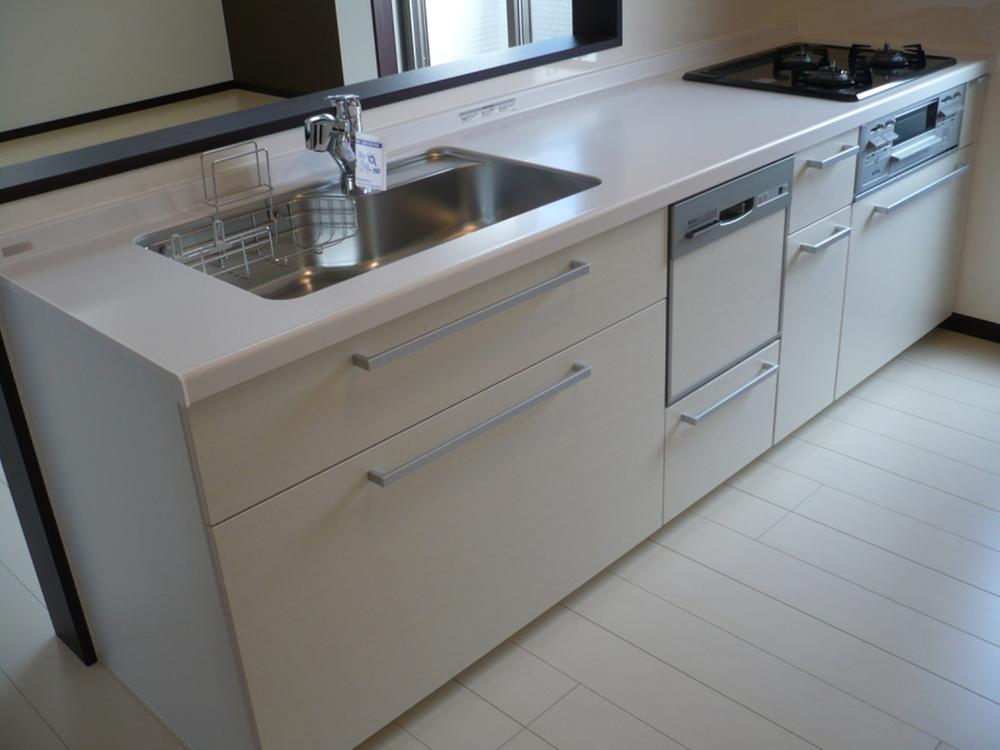 Kitchen construction cases
キッチン施工例
Building plan example (Perth ・ Introspection)建物プラン例(パース・内観) 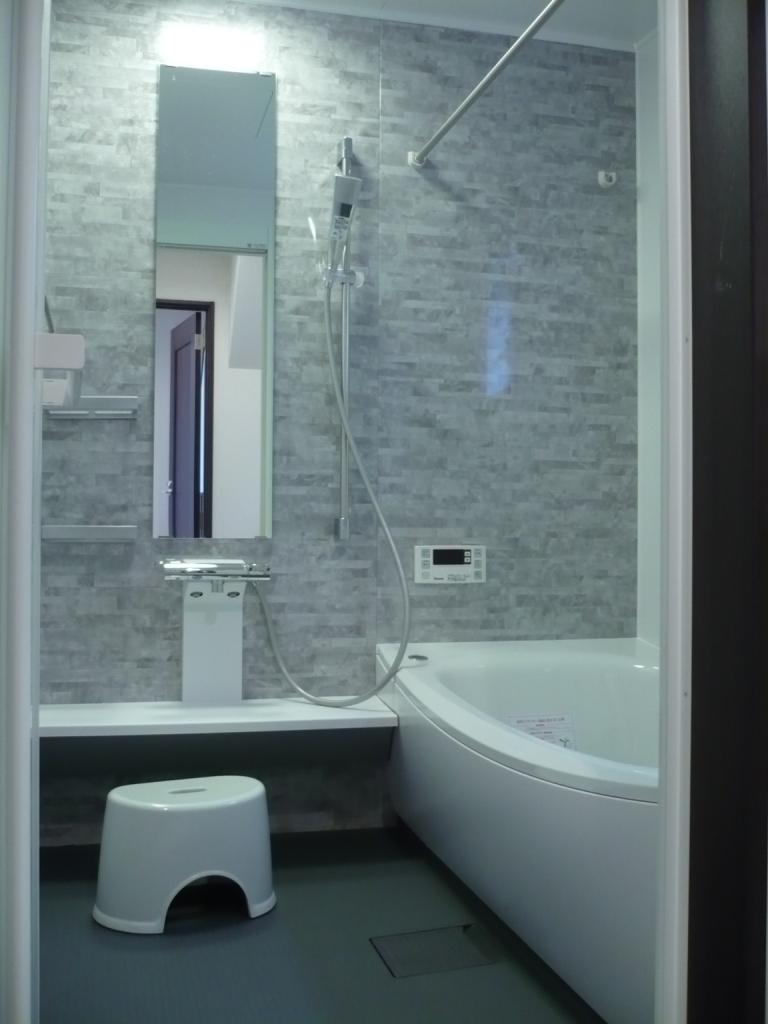 Bathroom construction cases
浴室施工例
Station駅 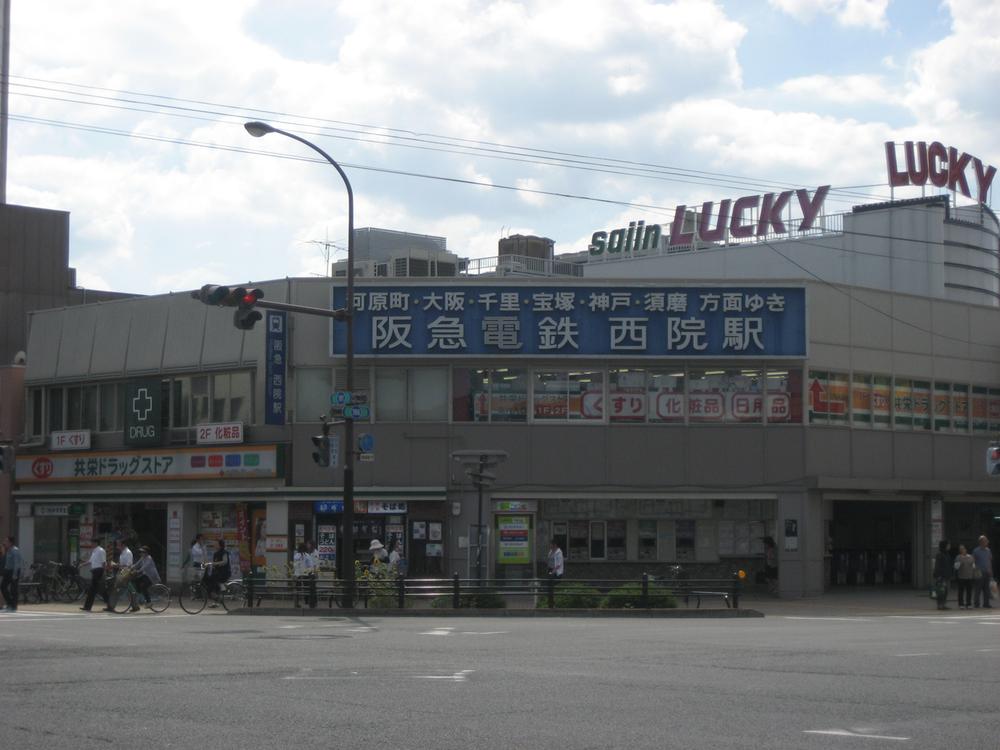 Hankyu "Saiin" 560m to the station
阪急「西院」駅まで560m
Building plan example (Perth ・ Introspection)建物プラン例(パース・内観) 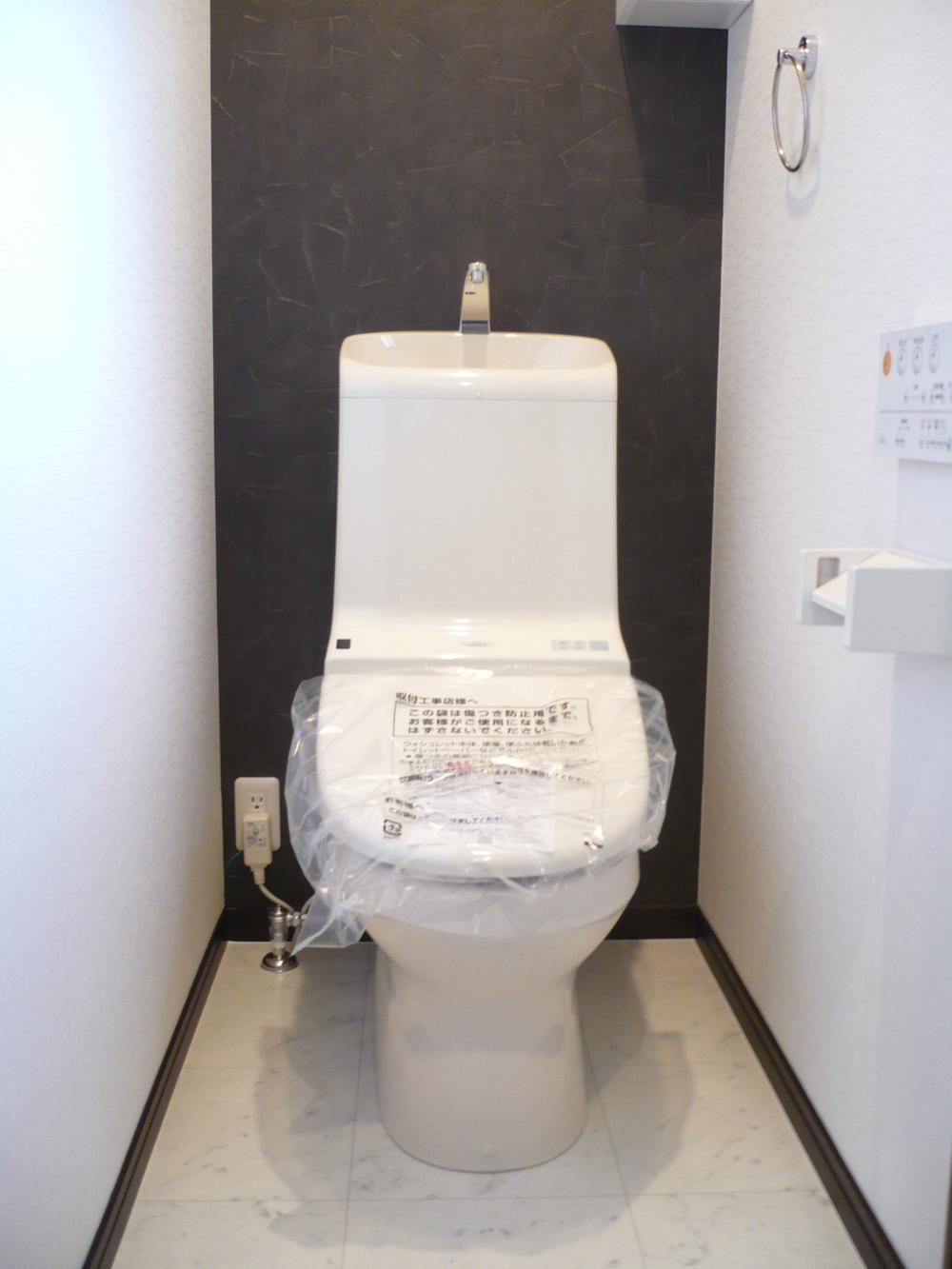 Toilet construction cases
トイレ施工例
Primary school小学校 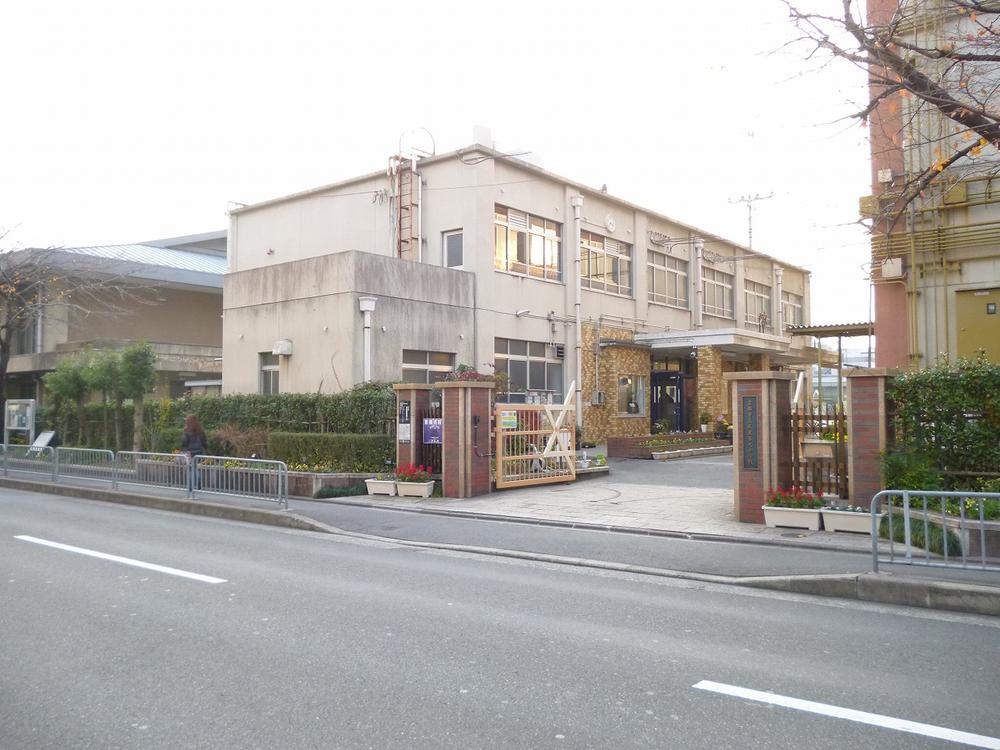 Suzaku 160m until the seventh elementary school
朱雀第七小学校まで160m
Junior high school中学校 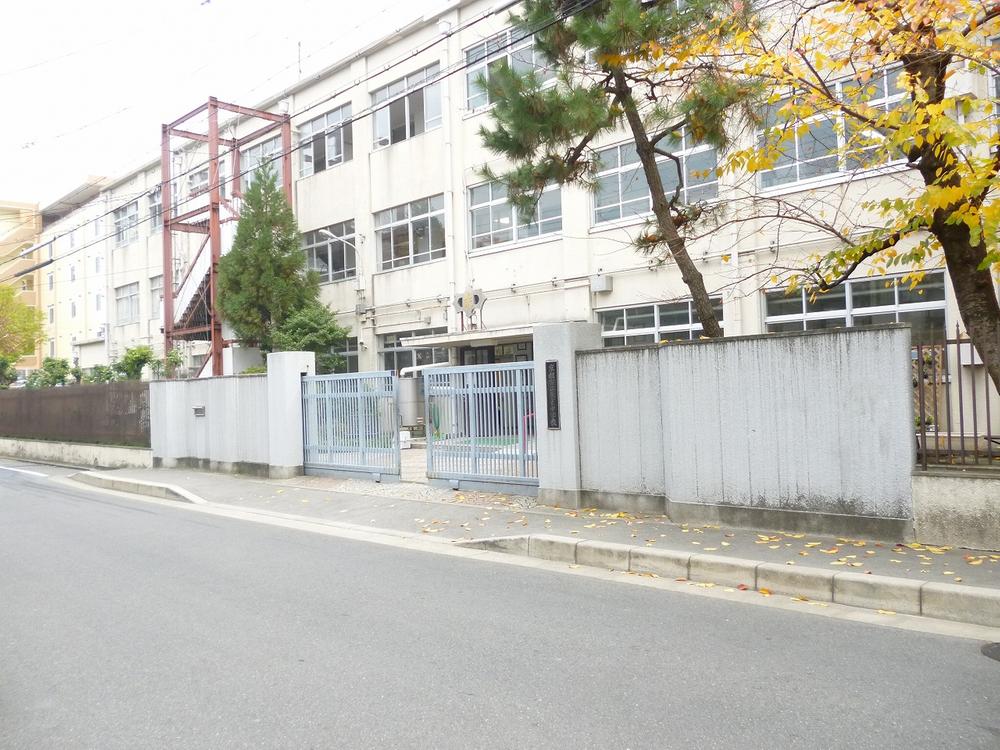 Suzaku 640m until junior high school
朱雀中学校まで640m
Supermarketスーパー 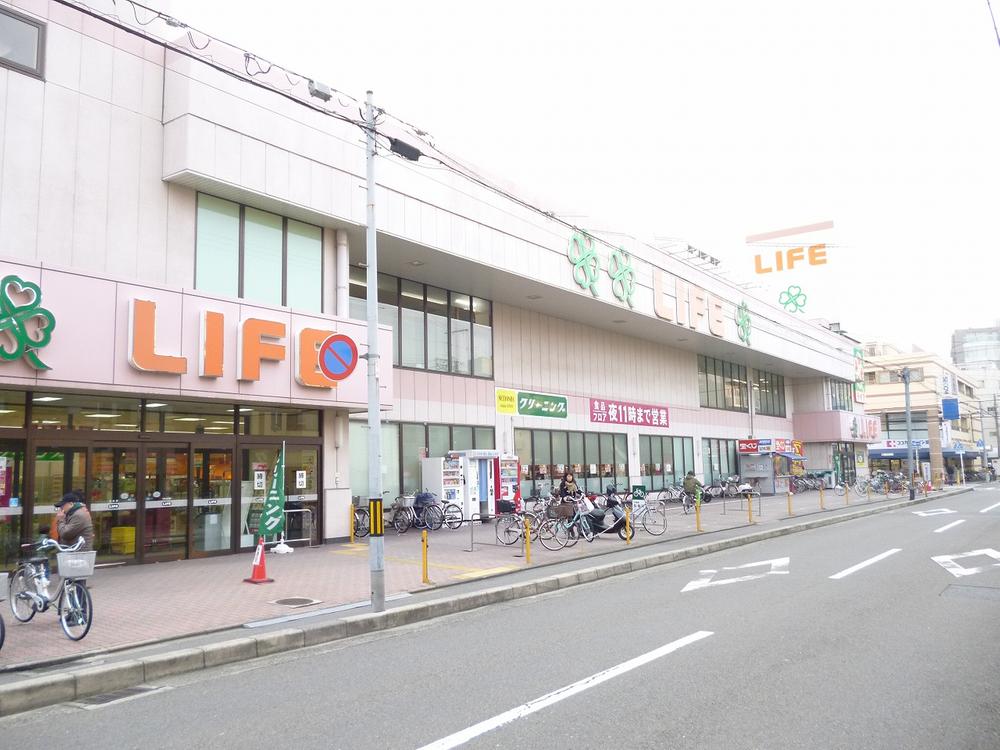 240m to the Super Life
スーパーライフまで240m
Bank銀行 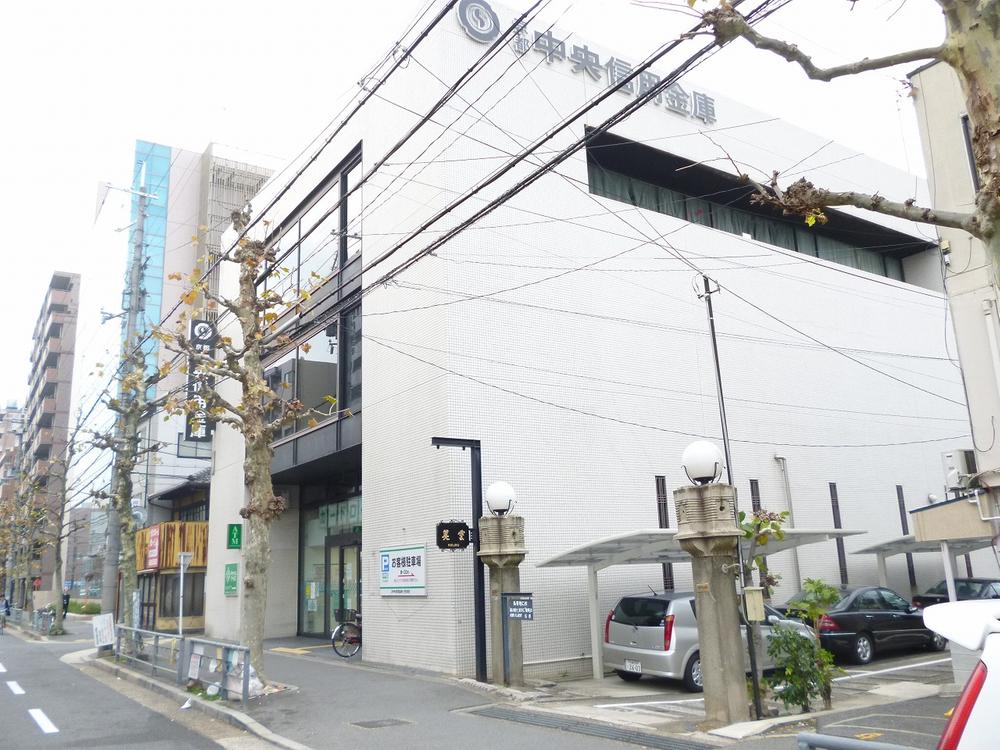 Up to Kyoto Chuo Shinkin Bank 480m
京都中央信用金庫まで480m
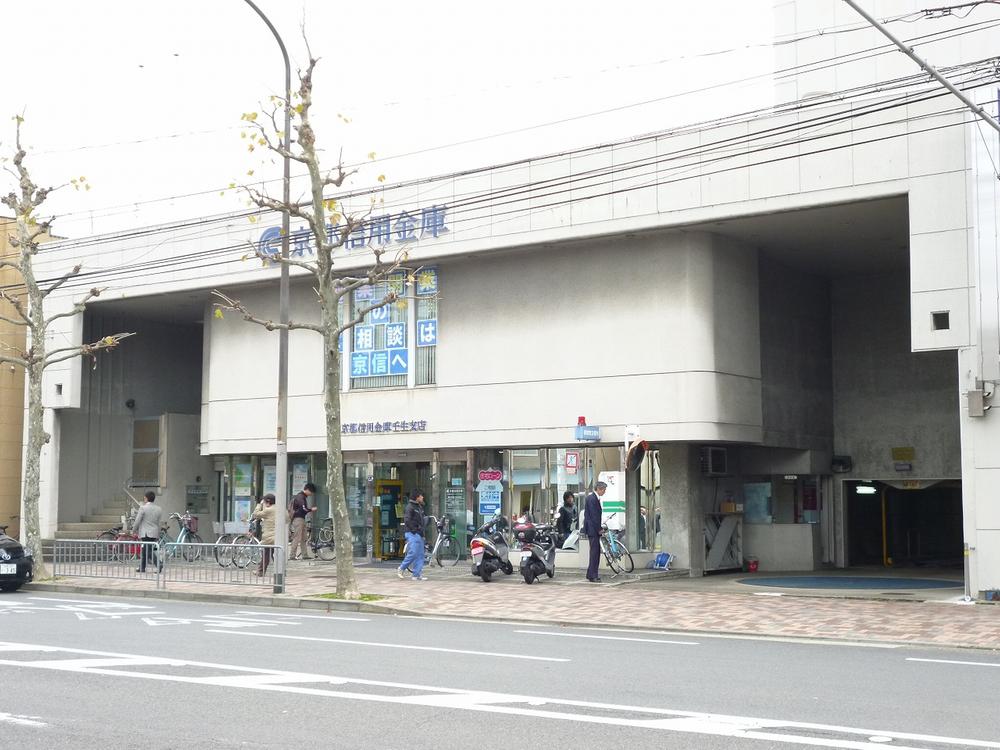 480m to Kyoto credit union
京都信用金庫まで480m
Park公園 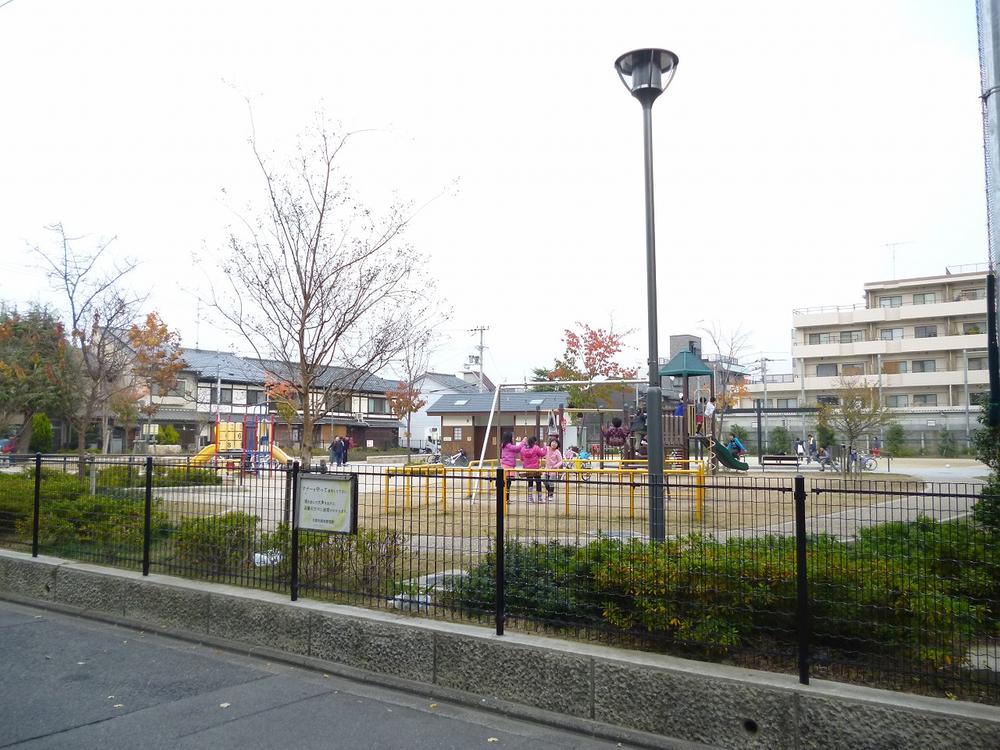 240m until cypress children's park
檜児童公園まで240m
Location
| 













