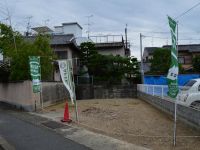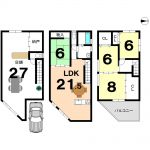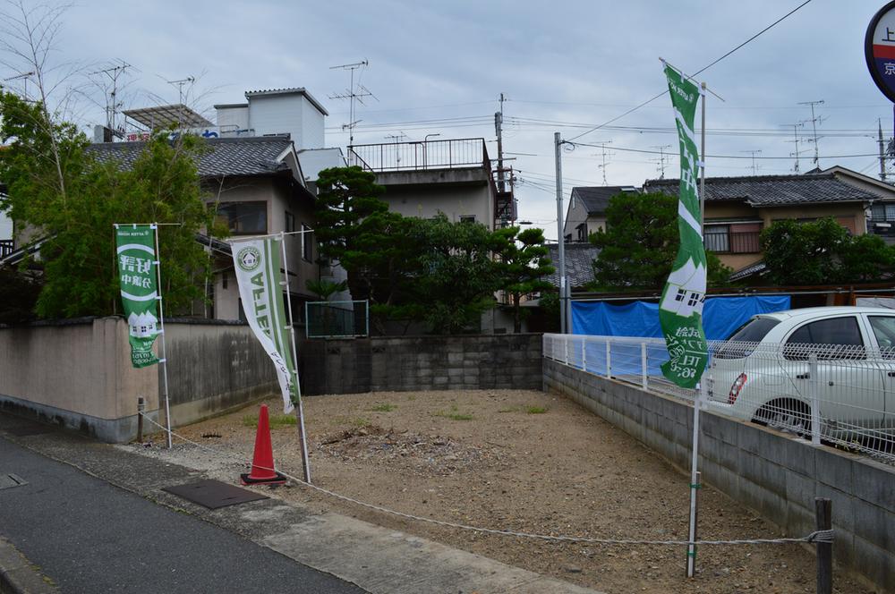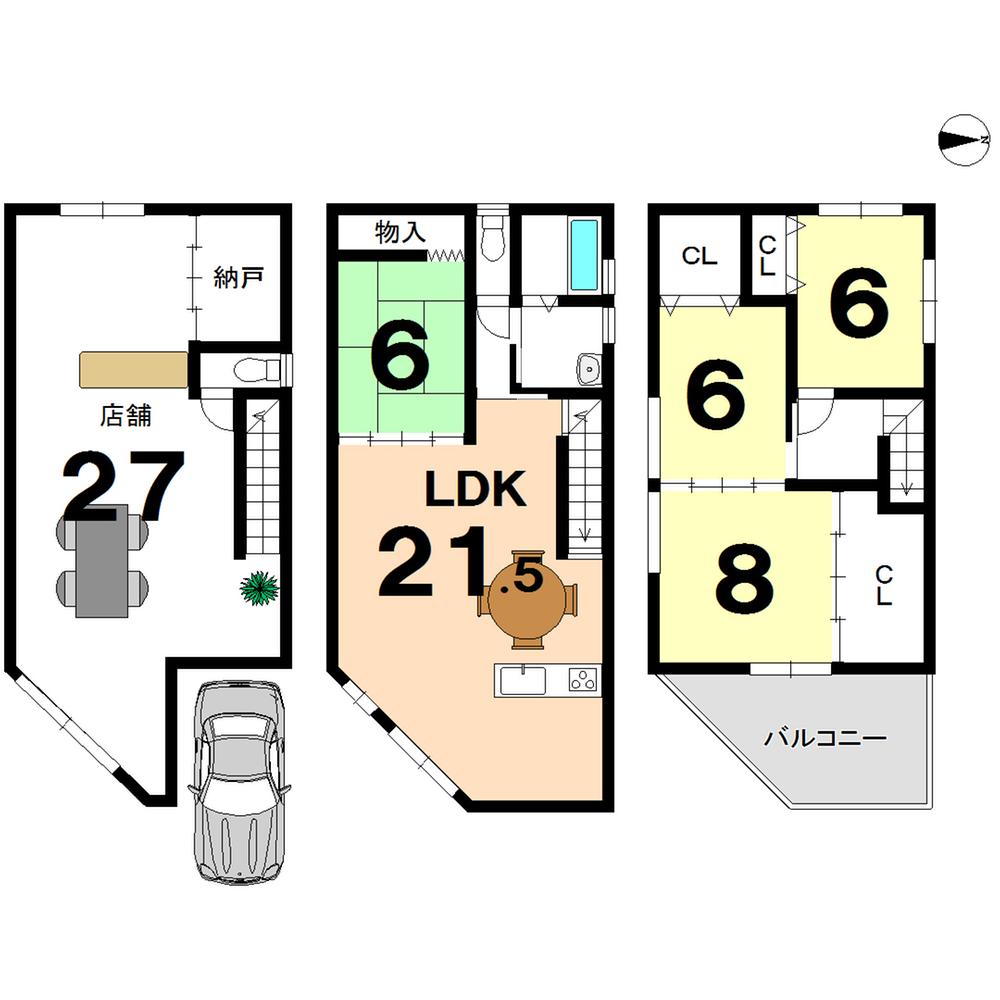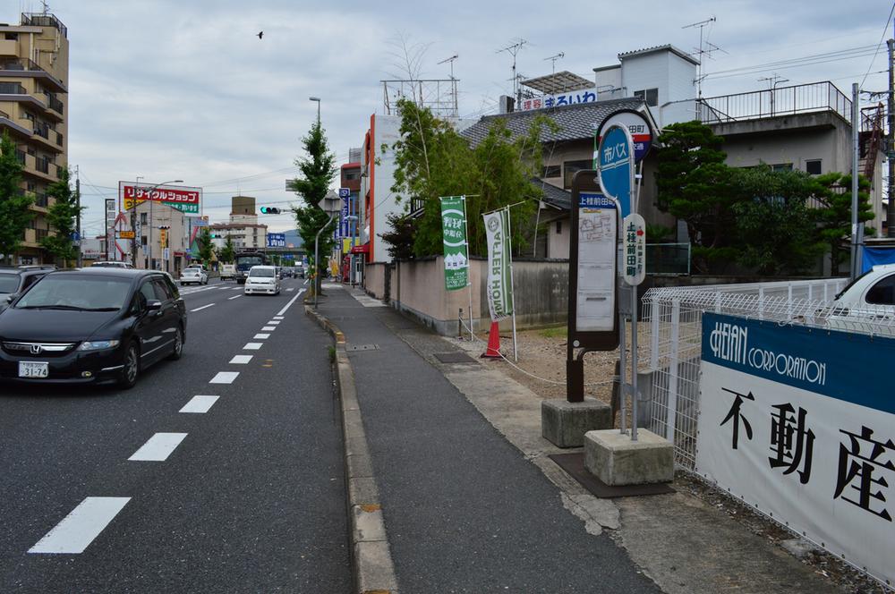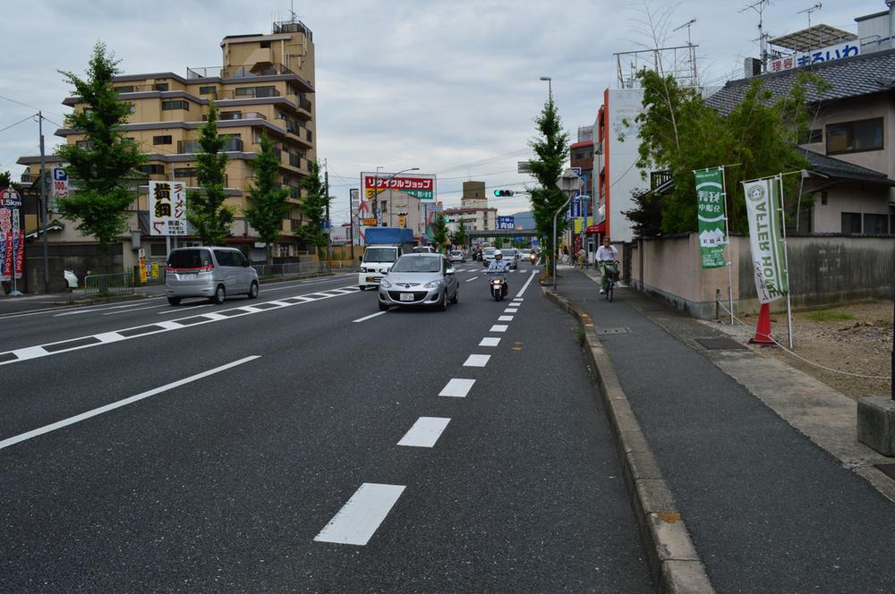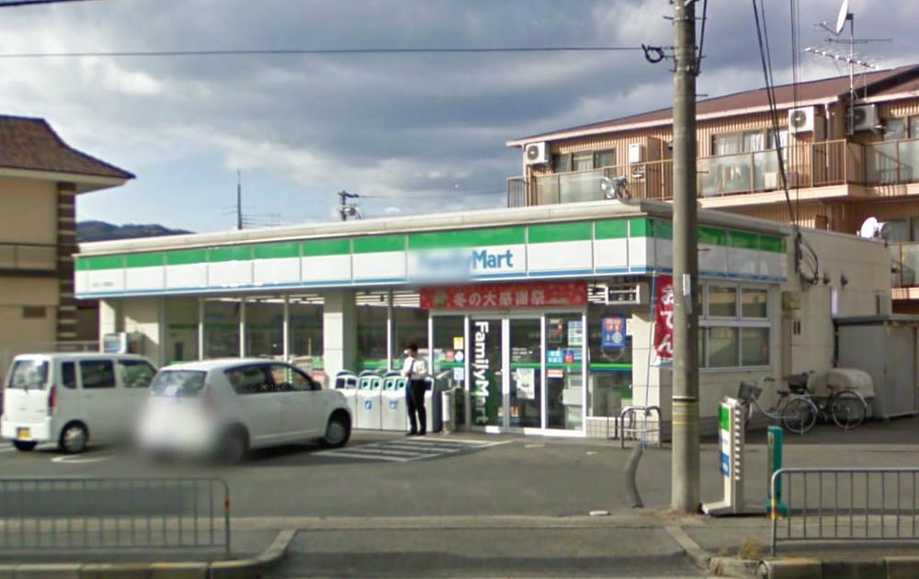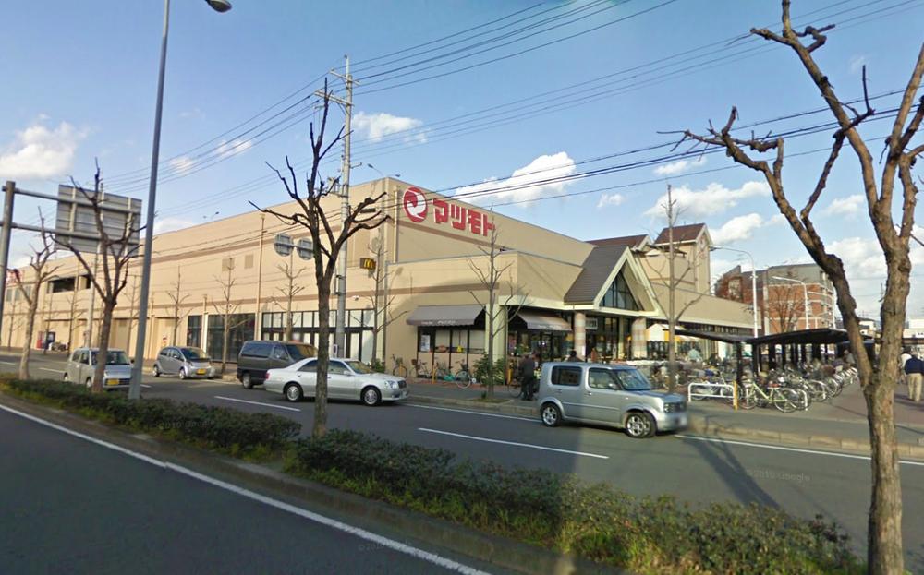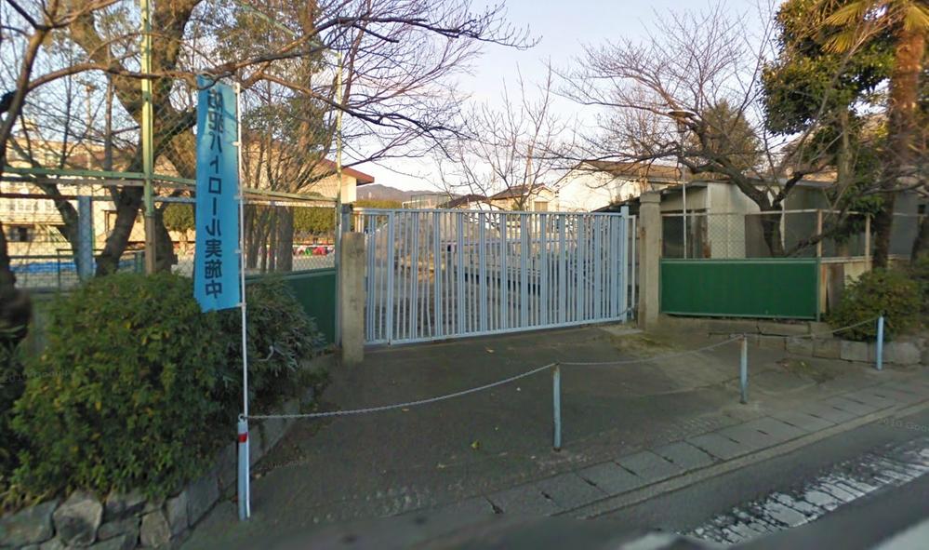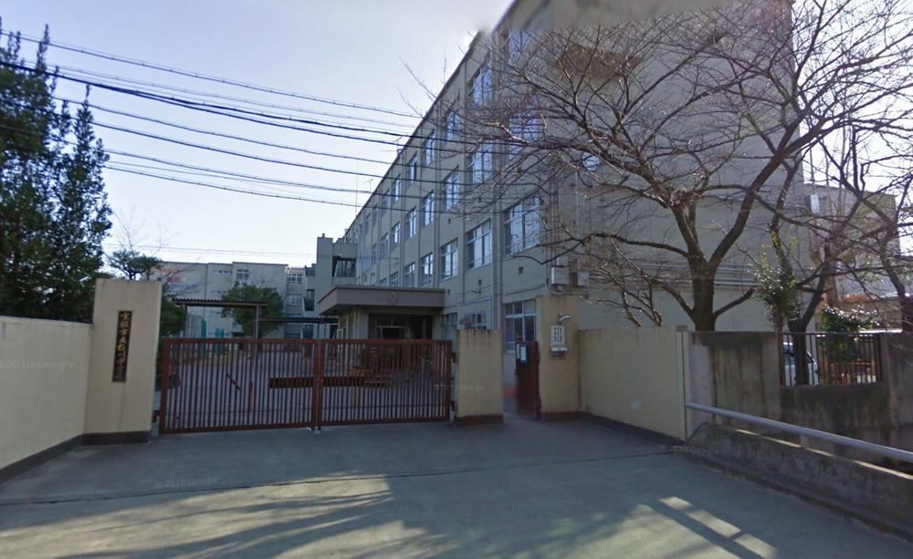|
|
Kyoto, Kyoto Prefecture Nishikyo Ku
京都府京都市西京区
|
|
Hankyu Arashiyama Line "UeKei" walk 8 minutes
阪急嵐山線「上桂」歩8分
|
|
◆ ◇ 9 Line with along the line store new homes parking that can also be floor plan. Current state still because it is a stage of the plan, We can offer plans that meet customers ◇ ◆
◆◇9号線線沿いの店舗付き新築住宅駐車も可能な間取り.現況まだプランの段階ですので、お客様に合わせたプランのご提供が可能です◇◆
|
|
☆ UeKei elementary school ☆ UeKei junior high school ☆ ☆ LDK20 tatami mats or more ☆ Fiscal year Available ☆ Super close ☆ It is close to the city ☆ ☆ System kitchen ☆ Yang per good ☆ All room storage ☆ Flat to the station ☆ Or more before road 6m ☆ ☆ Japanese-style room ☆ Shaping land ☆ Washbasin with shower ☆ Face-to-face kitchen ☆ Wide balcony ☆ ☆ Bathroom 1 tsubo or more ☆ Warm water washing toilet seat ☆ The window in the bathroom ☆ Urban neighborhood ☆ All room 6 tatami mats or more ☆ ☆ Three-story or more ☆ Living stairs ☆ City gas ☆ A large gap between the neighboring house ☆ ☆ Maintained sidewalk ☆ Flat terrain ☆ Readjustment land within ☆
☆上桂小学校☆上桂中学校☆☆LDK20畳以上☆年度内入居可☆スーパーが近い☆市街地が近い☆☆システムキッチン☆陽当り良好☆全居室収納☆駅まで平坦☆前道6m以上☆☆和室☆整形地☆シャワー付洗面台☆対面式キッチン☆ワイドバルコニー☆☆浴室1坪以上☆温水洗浄便座☆浴室に窓☆都市近郊☆全居室6畳以上☆☆3階建以上☆リビング階段☆都市ガス☆隣家との間隔が大きい☆☆整備された歩道☆平坦地☆区画整理地内☆
|
Features pickup 特徴ピックアップ | | Super close / Yang per good / Flat to the station / Or more before road 6m / City gas スーパーが近い /陽当り良好 /駅まで平坦 /前道6m以上 /都市ガス |
Price 価格 | | 20.5 million yen 2050万円 |
Building coverage, floor area ratio 建ぺい率・容積率 | | 80% ・ 300% 80%・300% |
Sales compartment 販売区画数 | | 1 compartment 1区画 |
Land area 土地面積 | | 82.64 sq m (measured) 82.64m2(実測) |
Driveway burden-road 私道負担・道路 | | Nothing, East 20m width (contact the road width 9m) 無、東20m幅(接道幅9m) |
Land situation 土地状況 | | Vacant lot 更地 |
Address 住所 | | Kyoto, Kyoto Prefecture Nishikyo Ku Kamikatsuramaeda cho 京都府京都市西京区上桂前田町 |
Traffic 交通 | | Hankyu Arashiyama Line "UeKei" walk 8 minutes
City Bus "Kamikatsuramaeda town" walk 1 minute 阪急嵐山線「上桂」歩8分
市バス「上桂前田町」歩1分 |
Related links 関連リンク | | [Related Sites of this company] 【この会社の関連サイト】 |
Contact お問い合せ先 | | TEL: 0800-808-9078 [Toll free] mobile phone ・ Also available from PHS
Caller ID is not notified
Please contact the "saw SUUMO (Sumo)"
If it does not lead, If the real estate company TEL:0800-808-9078【通話料無料】携帯電話・PHSからもご利用いただけます
発信者番号は通知されません
「SUUMO(スーモ)を見た」と問い合わせください
つながらない方、不動産会社の方は
|
Land of the right form 土地の権利形態 | | Ownership 所有権 |
Building condition 建築条件 | | With 付 |
Time delivery 引き渡し時期 | | Consultation 相談 |
Land category 地目 | | Residential land 宅地 |
Use district 用途地域 | | Residential 近隣商業 |
Overview and notices その他概要・特記事項 | | Facilities: Public Water Supply, This sewage, City gas 設備:公営水道、本下水、都市ガス |
Company profile 会社概要 | | <Mediation> Governor of Kyoto Prefecture (1) No. 013135 (Ltd.) after home Yubinbango615-0913 Kyoto, Kyoto Prefecture Ukyo-ku, Umezuminamiueda-cho, 6-5 <仲介>京都府知事(1)第013135号(株)アフターホーム〒615-0913 京都府京都市右京区梅津南上田町6-5 |
