Land/Building » Kansai » Kyoto » Shimogyo
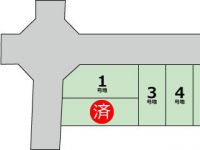 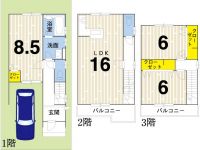
| | Shimogyo-ku Kyoto Kyoto Prefecture 京都府京都市下京区 |
| JR San-in Main Line "Tambaguchi" walk 16 minutes JR山陰本線「丹波口」歩16分 |
| ◇ station near 4way ☆ Commute, Commute, It is convenient to the holiday of going out! ◇ limited 5 compartment ◇ Mom and Pop peace ◇ life enhancement facility within walking distance within a 5-minute walk elementary and junior high schools ☆ ◇駅近4way☆通勤、通学、休日のお出掛けに便利です!◇限定5区画◇小中学校徒歩5分以内でパパママ安心◇生活施設徒歩圏内に充実☆ |
| ■ JR "Tambaguchi" station walk 16 minutes, Hankyu "Saiin" station walk 17 minutes, Storm power "Saiin" station walk 17 minutes, City Bus "Nishioji Shichijo" stop a 4-minute walk, Life convenient 4way ☆ ■ Super 4-minute walk, Living facilities enhancement within a 15-minute walk ☆ Useful life ■JR「丹波口」駅 徒歩16分、阪急「西院」駅 徒歩17分、嵐電「西院」駅 徒歩17分、市バス「西大路七条」停 徒歩4分、生活便利な4way☆■スーパー徒歩4分、徒歩15分以内に生活施設充実☆便利な暮らし |
Local guide map 現地案内図 | | Local guide map 現地案内図 | Features pickup 特徴ピックアップ | | 2 along the line more accessible / See the mountain / Super close / It is close to the city / Or more before road 6m / Corner lot / City gas / Maintained sidewalk / Building plan example there 2沿線以上利用可 /山が見える /スーパーが近い /市街地が近い /前道6m以上 /角地 /都市ガス /整備された歩道 /建物プラン例有り | Event information イベント情報 | | Local sales meetings (Please be sure to ask in advance) schedule / Every Saturday, Sunday and public holidays time / 10:00 ~ 17:00 on weekdays, Overtime is also possible guidance ☆ Please contact us in advance. 現地販売会(事前に必ずお問い合わせください)日程/毎週土日祝時間/10:00 ~ 17:00平日、時間外もご案内可能です☆事前にお問合せ下さいませ。 | Property name 物件名 | | Recommended for child-rearing generation in less than 5 minutes walk elementary and junior high schools! [St. Florence Nishinanajo] 小中学校徒歩5分以内で子育て世代にオススメ!【セントフローレンス西七条】 | Price 価格 | | 18,860,000 yen ~ 29,280,000 yen 1886万円 ~ 2928万円 | Building coverage, floor area ratio 建ぺい率・容積率 | | Kenpei rate: 60%, Volume ratio: 100% 建ペい率:60%、容積率:100% | Sales compartment 販売区画数 | | 4 compartments 4区画 | Total number of compartments 総区画数 | | 5 compartment 5区画 | Land area 土地面積 | | 65.62 sq m ~ 94.9 sq m (19.84 tsubo ~ 28.70 square meters) 65.62m2 ~ 94.9m2(19.84坪 ~ 28.70坪) | Driveway burden-road 私道負担・道路 | | Front 5.9m ~ 6m paved road 前面5.9m ~ 6m舗装道路 | Land situation 土地状況 | | Not construction 未造成 | Address 住所 | | Shimogyo-ku Kyoto Kyoto Prefecture Nishishichijonishiishigatsubo cho 41-2 京都府京都市下京区西七条西石ケ坪町41-2 | Traffic 交通 | | JR San-in Main Line "Tambaguchi" walk 16 minutes
Hankyu Kyoto Line "Saiin" walk 18 minutes
Kyoto City bus "florist-cho Nishioji" walk 1 minute JR山陰本線「丹波口」歩16分
阪急京都線「西院」歩18分
京都市バス「西大路花屋町」歩1分 | Related links 関連リンク | | [Related Sites of this company] 【この会社の関連サイト】 | Contact お問い合せ先 | | (Ltd.) El housing TEL: 0800-809-9130 [Toll free] mobile phone ・ Also available from PHS
Caller ID is not notified
Please contact the "saw SUUMO (Sumo)"
If it does not lead, If the real estate company (株)エルハウジングTEL:0800-809-9130【通話料無料】携帯電話・PHSからもご利用いただけます
発信者番号は通知されません
「SUUMO(スーモ)を見た」と問い合わせください
つながらない方、不動産会社の方は
| Land of the right form 土地の権利形態 | | Ownership 所有権 | Building condition 建築条件 | | With 付 | Land category 地目 | | Residential land 宅地 | Use district 用途地域 | | Semi-industrial 準工業 | Other limitations その他制限事項 | | Height district, Quasi-fire zones 高度地区、準防火地域 | Overview and notices その他概要・特記事項 | | Facilities: Kansai Electric Power Co., Public water supply and sewerage systems, City gas, Gutter 設備:関西電力、公共上下水道、都市ガス、側溝 | Company profile 会社概要 | | <Marketing alliance (agency)> Governor of Kyoto Prefecture (5) No. 010,173 (Company) Kyoto Building Lots and Buildings Transaction Business Association (Corporation) Kinki district Real Estate Fair Trade Council member (Ltd.) El housing Yubinbango615-0073 Kyoto, Kyoto Prefecture Ukyo-ku, Yamanouchiaraki cho 7-58 <販売提携(代理)>京都府知事(5)第010173号(社)京都府宅地建物取引業協会会員 (公社)近畿地区不動産公正取引協議会加盟(株)エルハウジング〒615-0073 京都府京都市右京区山ノ内荒木町7-58 |
The entire compartment Figure全体区画図 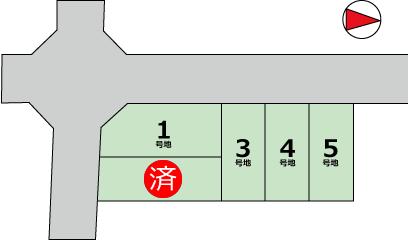 Limited 5 compartment ☆ Elementary and junior high school is just perfect for the child-rearing generations!
限定5区画☆小中学校すぐで子育て世代にピッタリです!
Compartment figure区画図 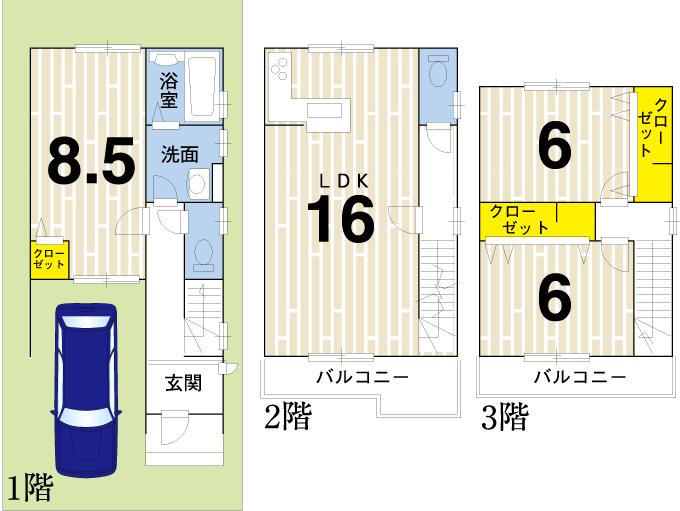 Land price 18,860,000 yen, Land area 65.62 sq m
土地価格1886万円、土地面積65.62m2
Model house photoモデルハウス写真 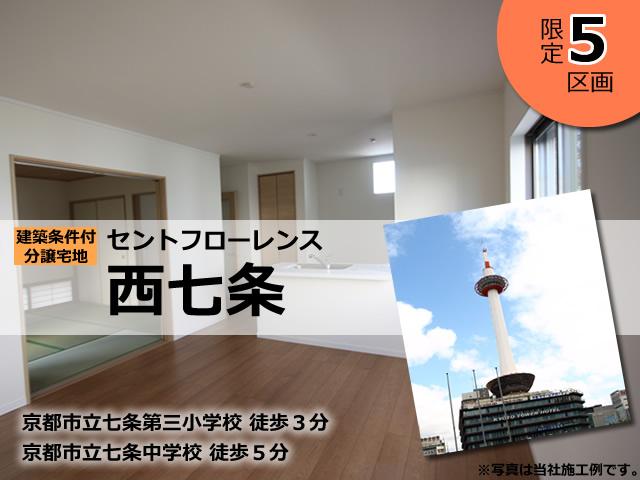 Limited 5 compartment ☆ St. Florence Nishinanajo
限定5区画☆セントフローレンス西七条
Building plan example (introspection photo)建物プラン例(内観写真) 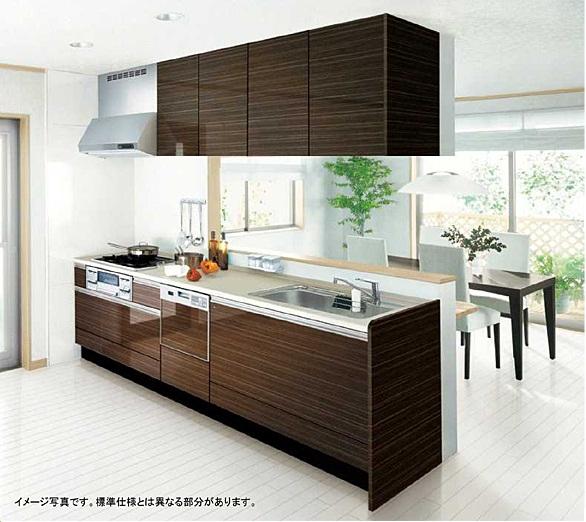 Our construction cases: Kitchen Takara Standard "Ophelia"
当社施工例:キッチン
タカラスタンダード「オフェリア」
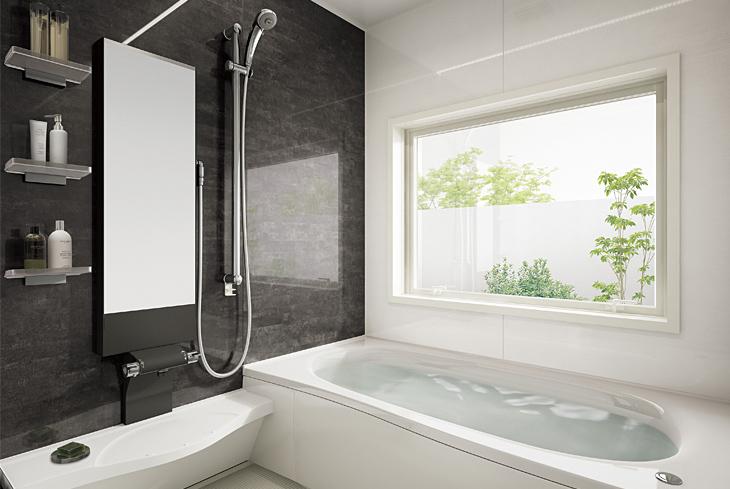 Our construction cases: Bathroom Panasonic Electric Works "Kokochino NEW S-class"
当社施工例:浴室
パナソニック電工「ココチーノNEW S-class」
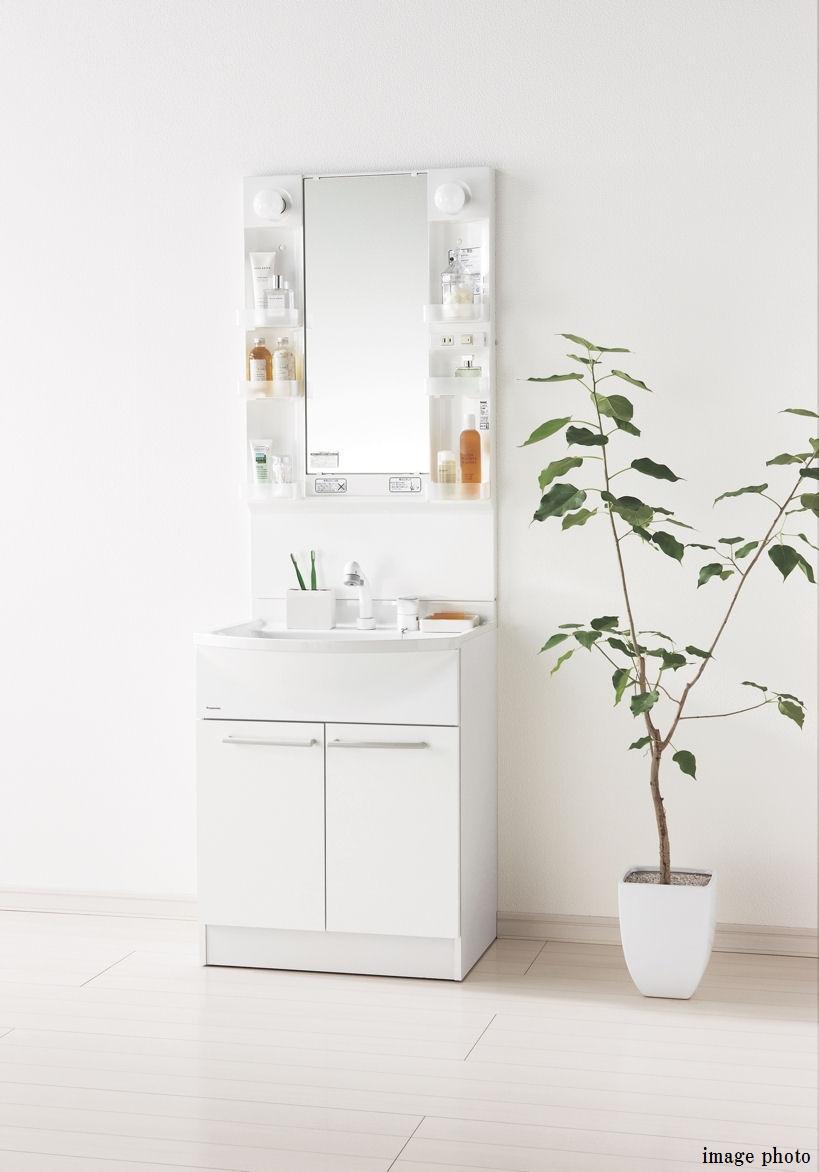 Our construction cases: basin Panasonic Electric Works "M Line"
当社施工例:洗面
パナソニック電工「M Line」
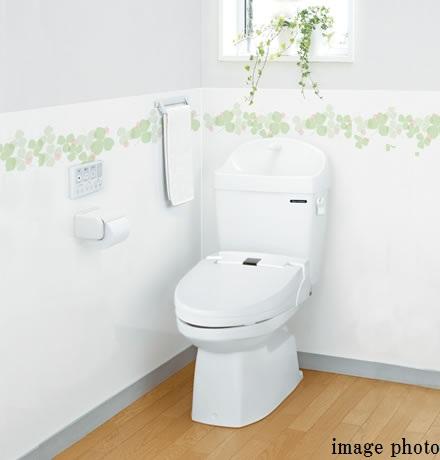 Our construction cases: toilet Takara Standard "Timoni S"
当社施工例:トイレ
タカラスタンダード「ティモニS」
Local guide map現地案内図 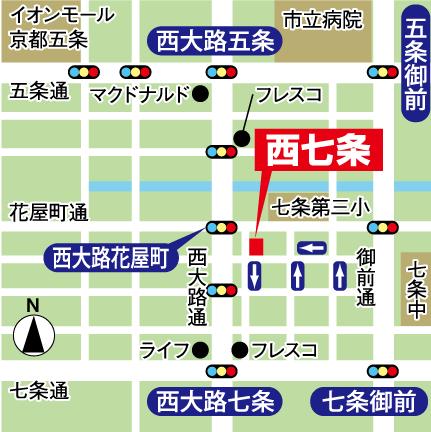 Questions is not please contact us.
ご不明な点はお問合せ下さいませ。
Primary school小学校 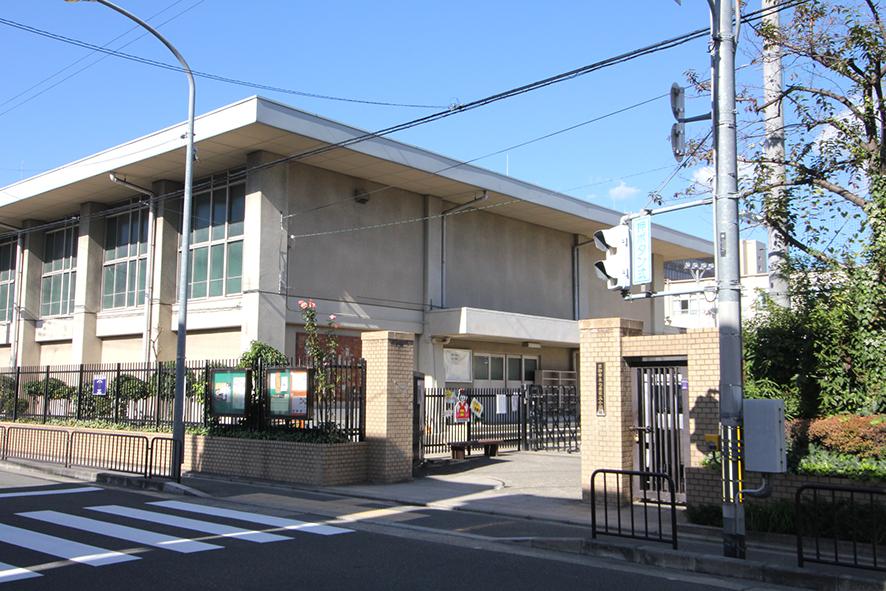 270m to Kyoto Municipal Shichijo third elementary school
京都市立七条第三小学校まで270m
Junior high school中学校 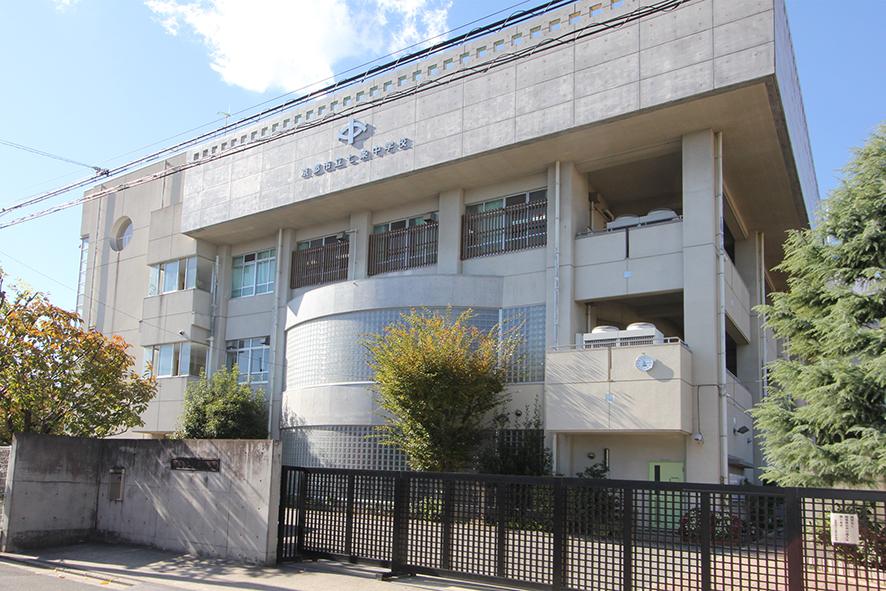 566m to Kyoto Municipal Shichijo junior high school
京都市立七条中学校まで566m
Supermarketスーパー 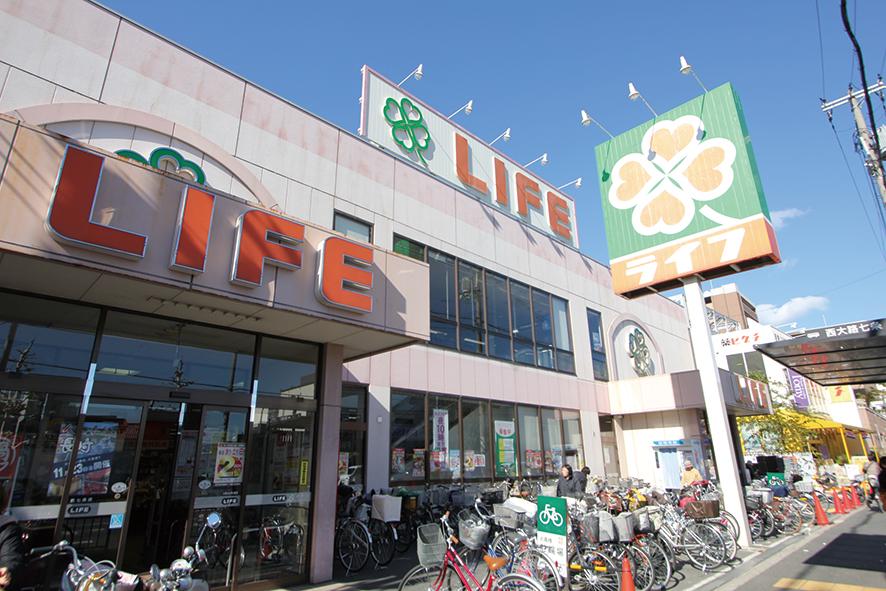 Until Life Nishinanajo shop 401m
ライフ西七条店まで401m
Shopping centreショッピングセンター 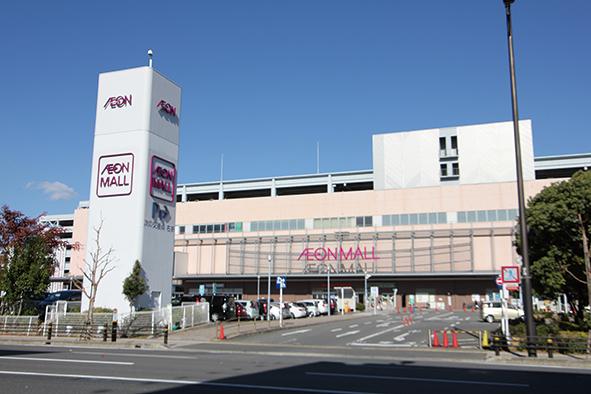 1142m to Aeon Mall Kyoto Gojo
イオンモール京都五条まで1142m
Compartment figure区画図 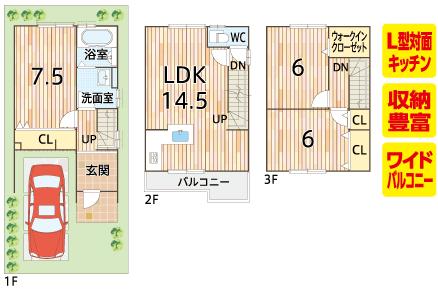 Land price 18,870,000 yen, Land area 65.67 sq m
土地価格1887万円、土地面積65.67m2
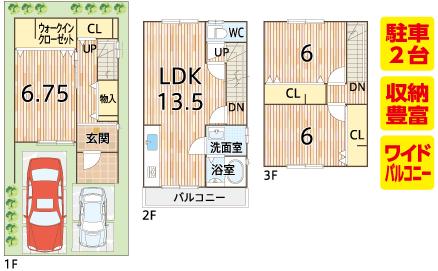 Land price 18,860,000 yen, Land area 65.65 sq m
土地価格1886万円、土地面積65.65m2
Building plan example (floor plan)建物プラン例(間取り図) 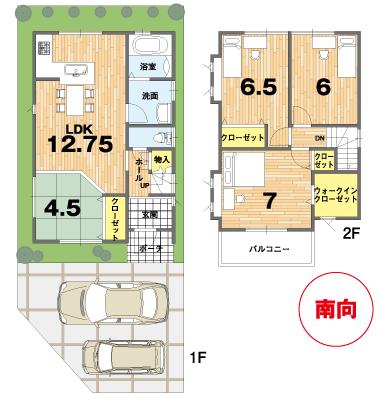 Building plan example (4-B) 3LDK, Land price 18,860,000 yen, Land area 65.65 sq m , Building price 16,670,000 yen, Building area 87.77 sq m
建物プラン例(4-B)3LDK、土地価格1886万円、土地面積65.65m2、建物価格1667万円、建物面積87.77m2
You will receive this brochureこんなパンフレットが届きます 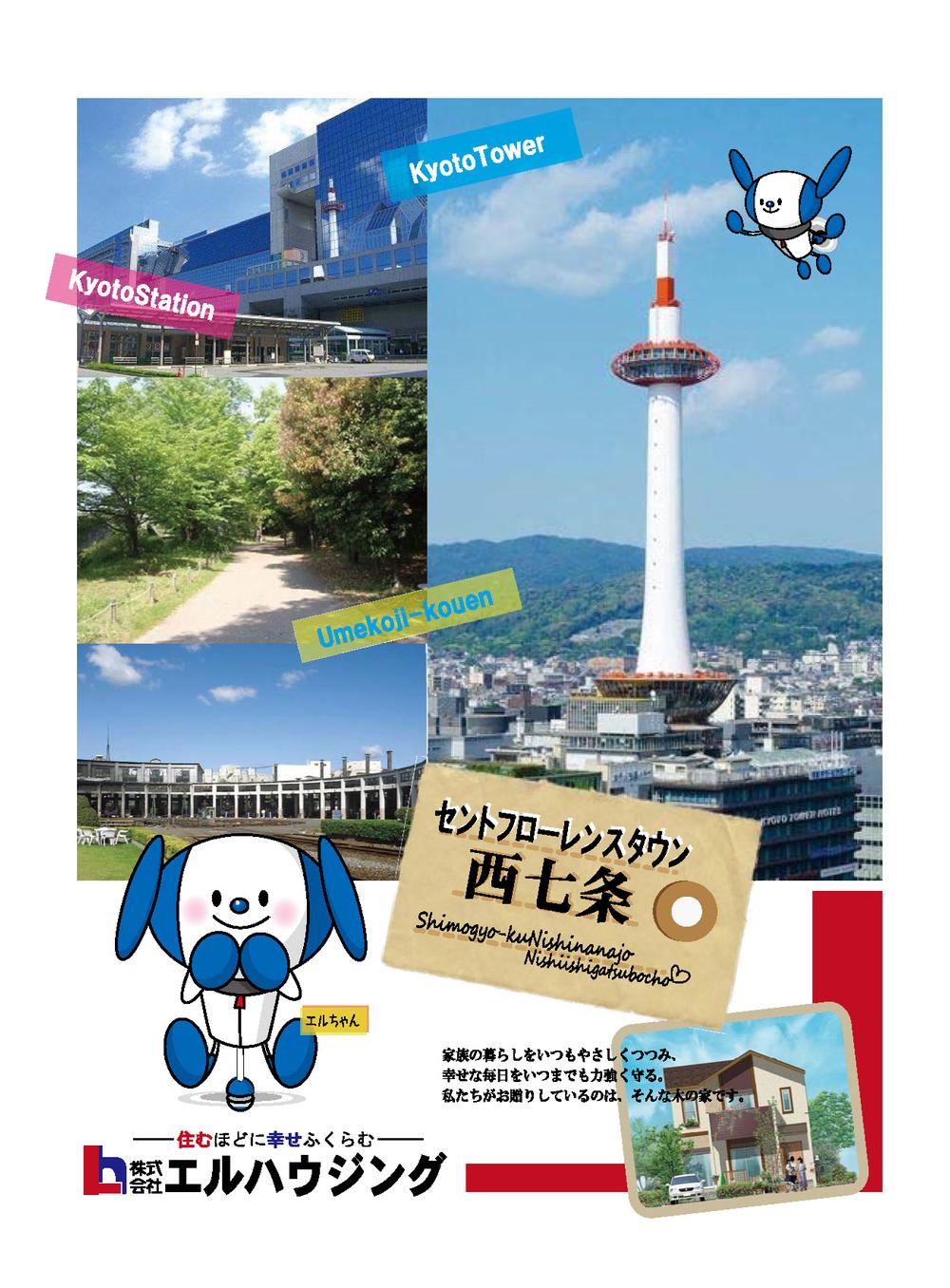 This brochure will receive! JOIN NOW document request!
こちらのパンフレットが届きます!今すぐ資料請求しよう!
Location
|

















