Land/Building » Kansai » Kyoto » Uji
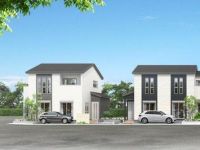 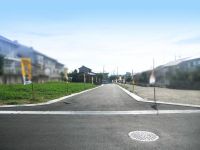
| | Kyoto Uji 京都府宇治市 |
| JR Nara Line "Nitta" walk 17 minutes JR奈良線「新田」歩17分 |
| Comfortable to make a primary architect ・ Stiff ・ Town of safety design ◆ Town whole free security 1 year ◆ Receive the force in the face, "a box of the house." 一級建築士と作る快適・剛い・安全設計の街◆街まるごとセキュリティが1年間無料◆面で力を受け止める「箱の家」 |
| ◆ Jikukumi + using the load-bearing wall construction method generally conventional construction method, such as columns and beams in the "point" and "line" while supporting the building, By the wall structure to cover the entire surface of structural plywood, Strength was increased in all directions of the swing. ◆ In the security services are all households standard equipment of the Osaka Gas, What a 1 year free! ! ◆ Water foam insulation in the "Aqua Form" cool in summer ・ Winter warm ◆ Housing equipment to choose from four companies (Takara Standard ・ Rikushiru ・ House Tech ・ Panasonic) ◆ R Corner processing ・ ・ ・ Because it rounded the corner of a wall, It is safe for children ◆ outer wall ・ Stylish house can make a power coat 15mm ◆軸組み+耐力壁工法を使用一般的な従来工法が柱や梁などの「点」や「線」で建物を支えるのに対し、構造用合板で全面を覆う壁面構造にすることで、全方向の揺れに対して強度が増しました。◆大阪ガスのセキュリティーサービスが全戸標準装備で、なんと1年間無料!!◆水発泡断熱材「アクアフォーム」で夏は涼しく・冬は暖かい◆4社から選べる住宅設備(タカラスタンダード・リクシル・ハウステック・パナソニック)◆Rコーナー加工・・・壁などの角に丸みをつけているので、お子様にも安全です◆外壁・パワーコート15mmでお洒落な家がつくれます |
Features pickup 特徴ピックアップ | | A quiet residential area / Security enhancement 閑静な住宅地 /セキュリティ充実 | Price 価格 | | 13.8 million yen ~ 17.5 million yen 1380万円 ~ 1750万円 | Building coverage, floor area ratio 建ぺい率・容積率 | | Building coverage: 50%, Volume ratio: 80% 建ぺい率:50%、容積率:80% | Sales compartment 販売区画数 | | 7 compartment 7区画 | Total number of compartments 総区画数 | | 13 compartment 13区画 | Land area 土地面積 | | 119.02 sq m ~ 120.49 sq m (registration) 119.02m2 ~ 120.49m2(登記) | Land situation 土地状況 | | Vacant lot 更地 | Address 住所 | | Kyoto Uji Hirono-cho, large opening - 京都府宇治市広野町大開- | Traffic 交通 | | JR Nara Line "Nitta" walk 17 minutes
Kintetsu Kyoto Line "Okubo" walk 21 minutes JR奈良線「新田」歩17分
近鉄京都線「大久保」歩21分
| Person in charge 担当者より | | Rep Nakahashi Ami age: is a large shop feel free to put in women in their 20s in bright store. Not many opportunities to buy a house in a lifetime. That's why, In polite service, In order to provide customers with tailored the residence your, We will support every effort. 担当者中橋 亜実年齢:20代明るい店内で女性でも気軽に入れる大型店です。一生に家を買う機会はそれほど多くありません。だからこそ、丁寧な接客で、お客様に合った住居をご提供するために、全力でサポートさせていただきます。 | Contact お問い合せ先 | | TEL: 0800-603-2094 [Toll free] mobile phone ・ Also available from PHS
Caller ID is not notified
Please contact the "saw SUUMO (Sumo)"
If it does not lead, If the real estate company TEL:0800-603-2094【通話料無料】携帯電話・PHSからもご利用いただけます
発信者番号は通知されません
「SUUMO(スーモ)を見た」と問い合わせください
つながらない方、不動産会社の方は
| Most price range 最多価格帯 | | 15.7 million yen new subdivision (13 section) 1570万円台新規分譲(13区画) | Land of the right form 土地の権利形態 | | Ownership 所有権 | Building condition 建築条件 | | With 付 | Time delivery 引き渡し時期 | | 4 months after the contract 契約後4ヶ月 | Land category 地目 | | Residential land 宅地 | Use district 用途地域 | | One low-rise 1種低層 | Overview and notices その他概要・特記事項 | | Contact: Nakahashi Ami, Facilities: Public Water Supply, Individual septic tank, City gas 担当者:中橋 亜実、設備:公営水道、個別浄化槽、都市ガス | Company profile 会社概要 | | <Seller> Governor of Kyoto Prefecture (8) No. 007113 No. Century 21 (Ltd.) Hotaka living 販本 shop Yubinbango611-0031 Kyoto Uji City, Hirono-cho, Nishiura 38-3 <売主>京都府知事(8)第007113号センチュリー21(株)穂高住販本店〒611-0031 京都府宇治市広野町西裏38-3 |
Building plan example (Perth ・ appearance)建物プラン例(パース・外観) 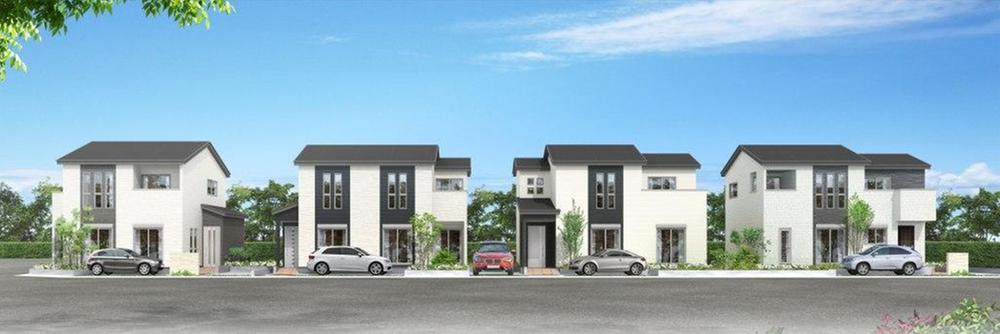 Of large opening subdivision 1 ~ 4 is an image Perth of compartment.
大開分譲地の1 ~ 4区画のイメージパースです。
Local land photo現地土地写真 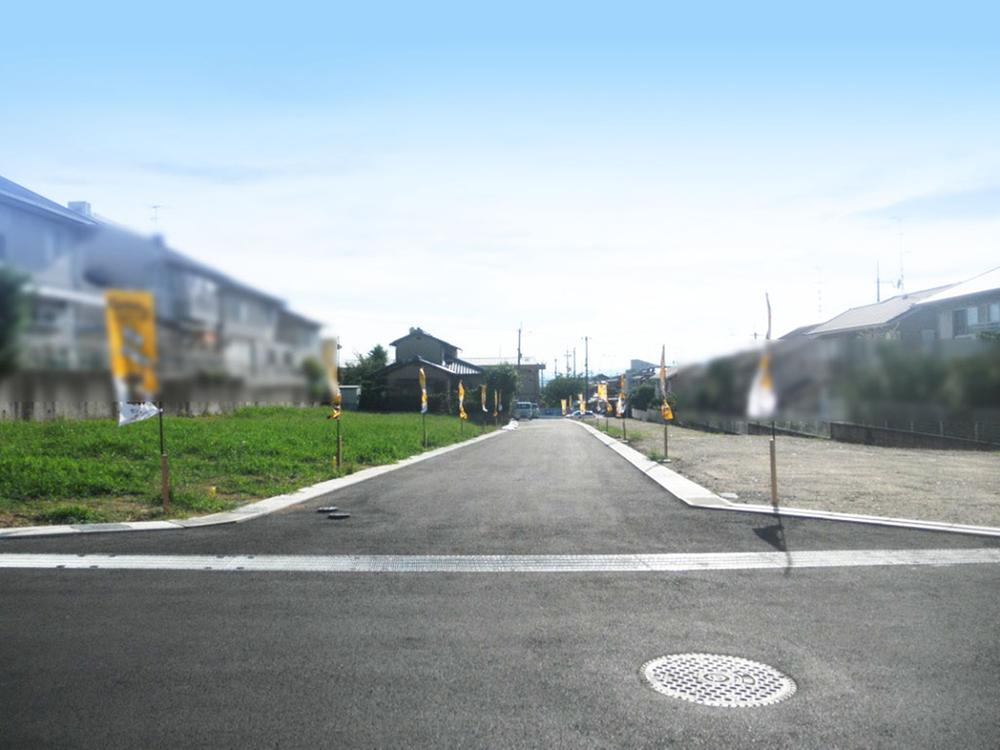 Local (July 2013) Shooting
現地(2013年7月)撮影
Building plan example (Perth ・ Introspection)建物プラン例(パース・内観) 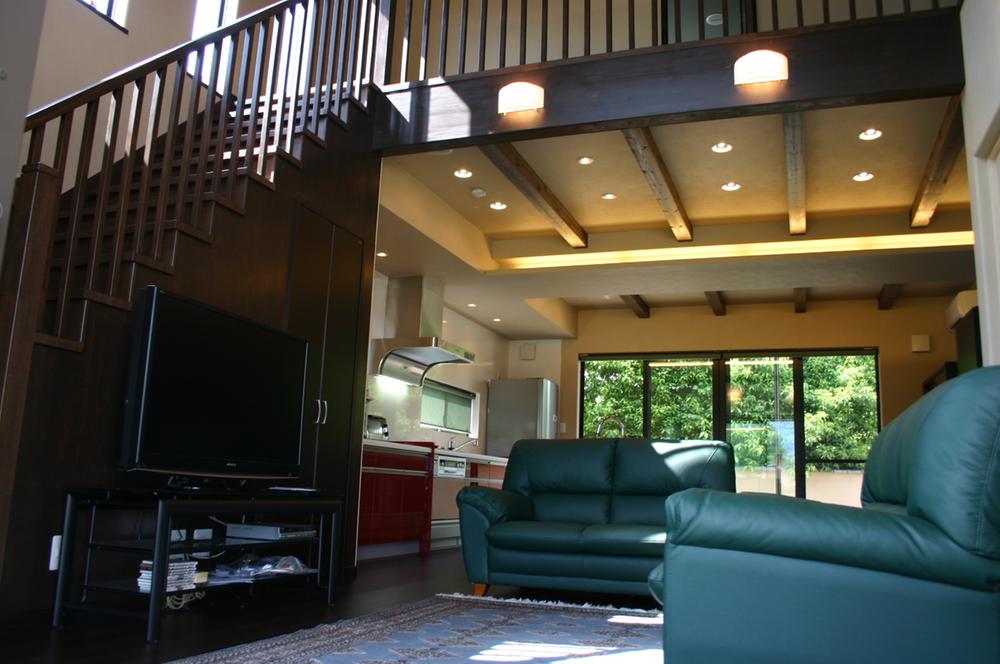 Building plan example
建物プラン例
Building plan example (Perth ・ appearance)建物プラン例(パース・外観) 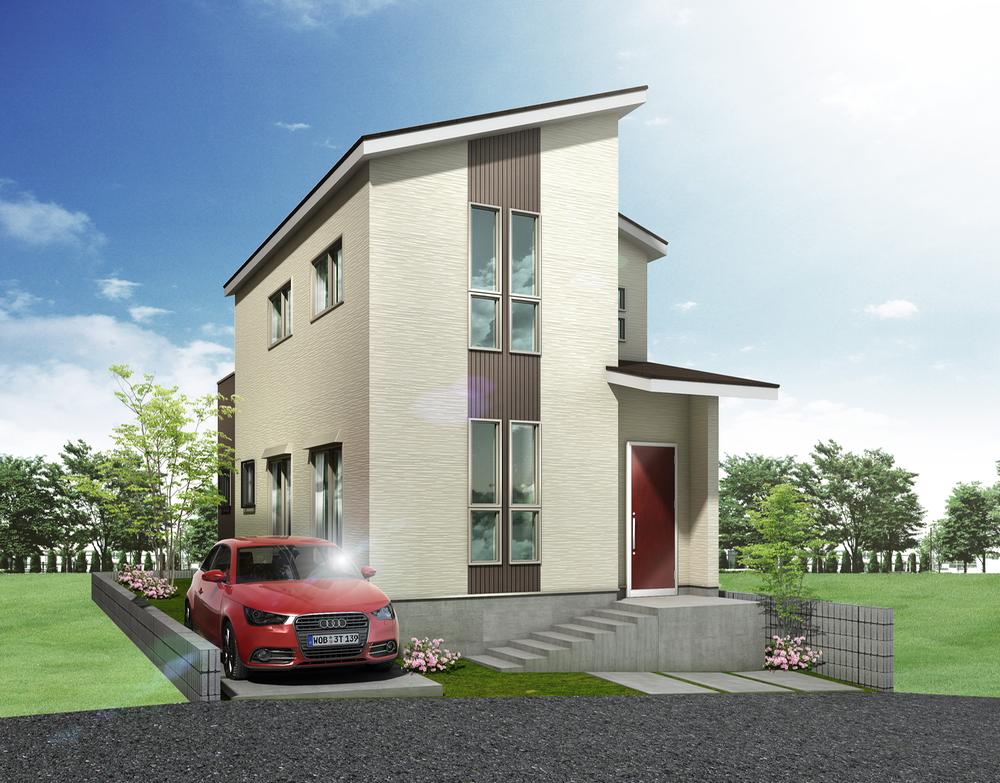 Building plan example (No. 12 locations), Land price 13.8 million yen, Building price 16 million yen
建物プラン例(12号地)、土地価格1380万円、建物価格1600万円
Building plan example (Perth ・ Introspection)建物プラン例(パース・内観) 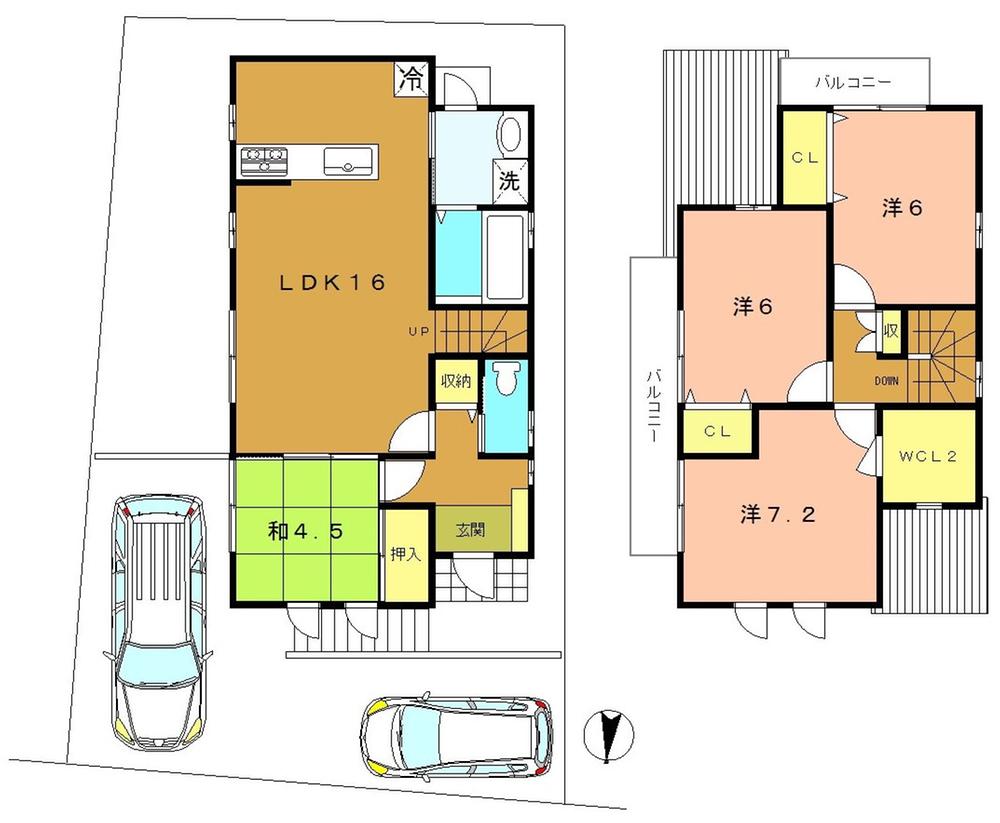 Building plan example (No. 13 locations), Land price 13.8 million yen, Building price 16 million yen, Building area 94.40 sq m
建物プラン例(13号地)、土地価格1380万円、建物価格1600万円、建物面積94.40m2
The entire compartment Figure全体区画図 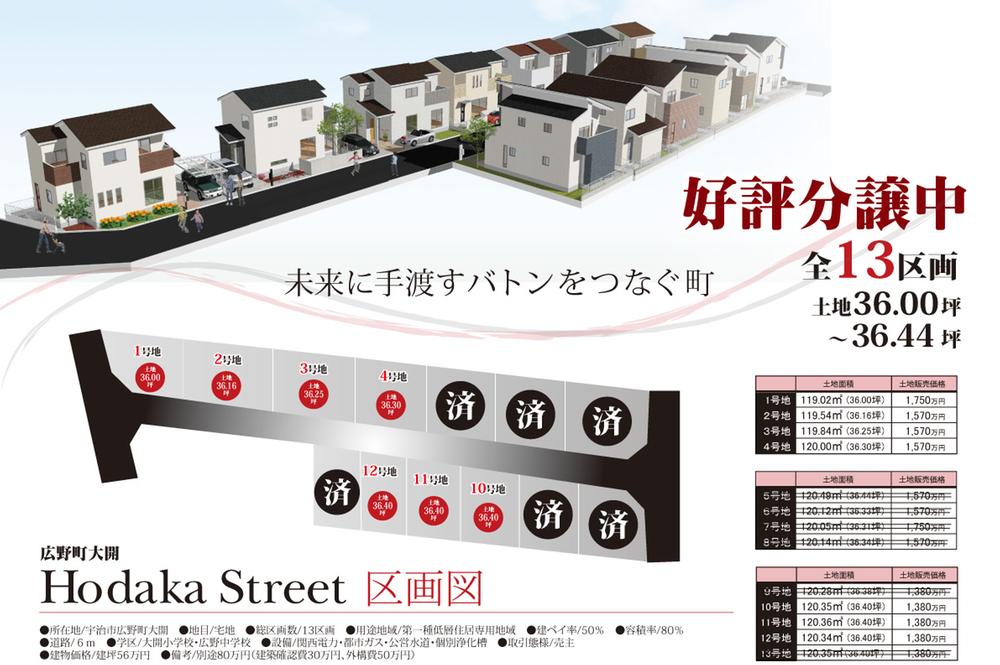 Daikai District Eze
大開区画図
Otherその他 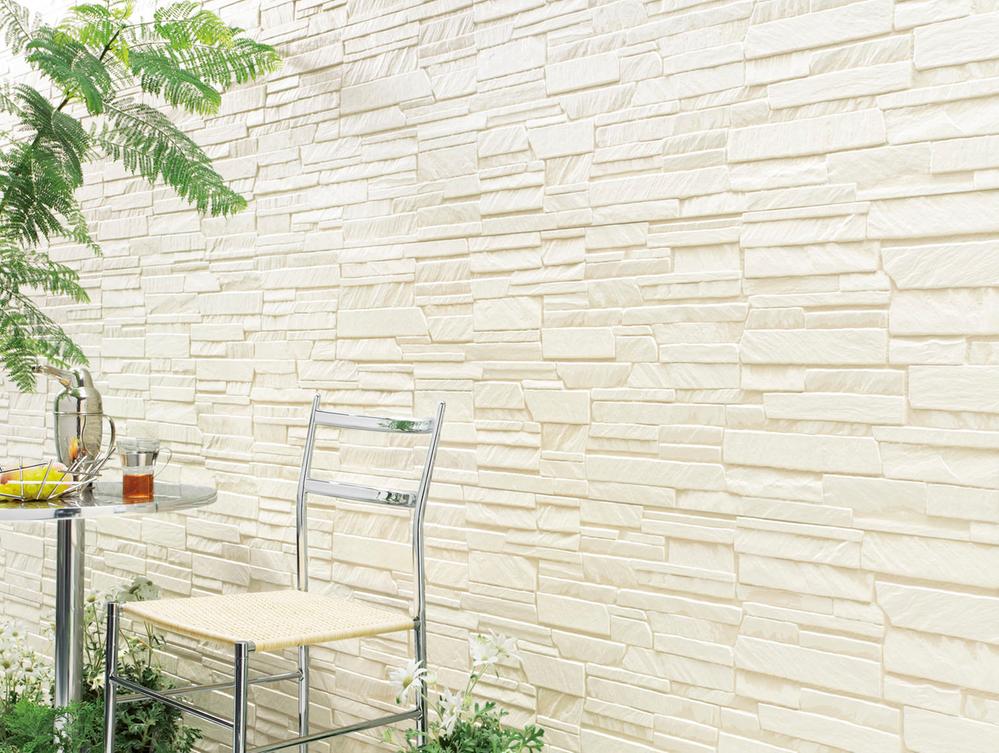 External wall material Powerscourt 15mm
外壁材 パワーコート15mm
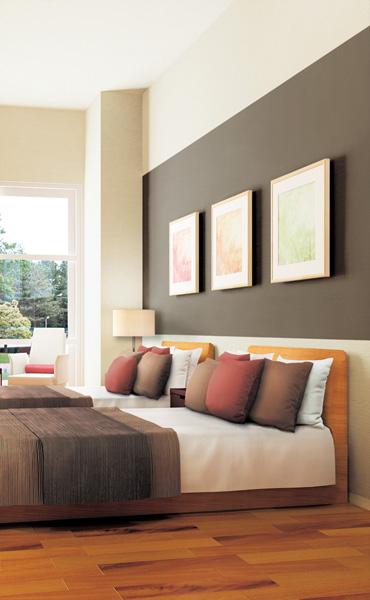 You can choose to your liking from rich wallpaper. There is also such a strong deodorant wallpaper in phosphorescent wallpaper or scratches that pattern floats in the dark, You can choose the time of the coordinator and the meeting about how to paste.
豊富な壁紙からお好みに合わせて選択していただけます。暗闇に柄が浮き上がる蓄光壁紙やキズに強い消臭壁紙などもあり、貼り方についてはコーディネーターと打ち合わせの際選択いただけます。
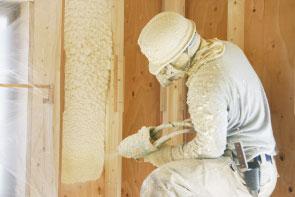 Aqua form
アクアフォーム
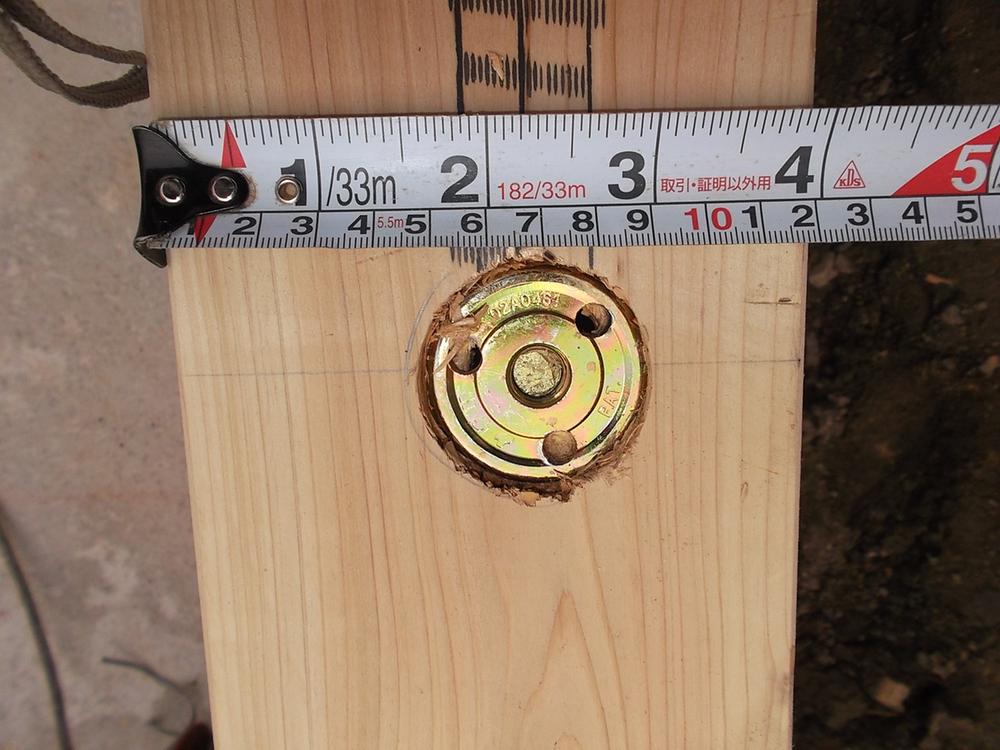 Foundation is cypress 4 cun
土台は桧4寸
Primary school小学校 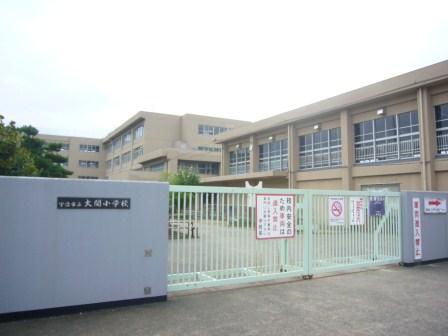 Uji Municipal large opening up to elementary school 281m
宇治市立大開小学校まで281m
Local photos, including front road前面道路含む現地写真 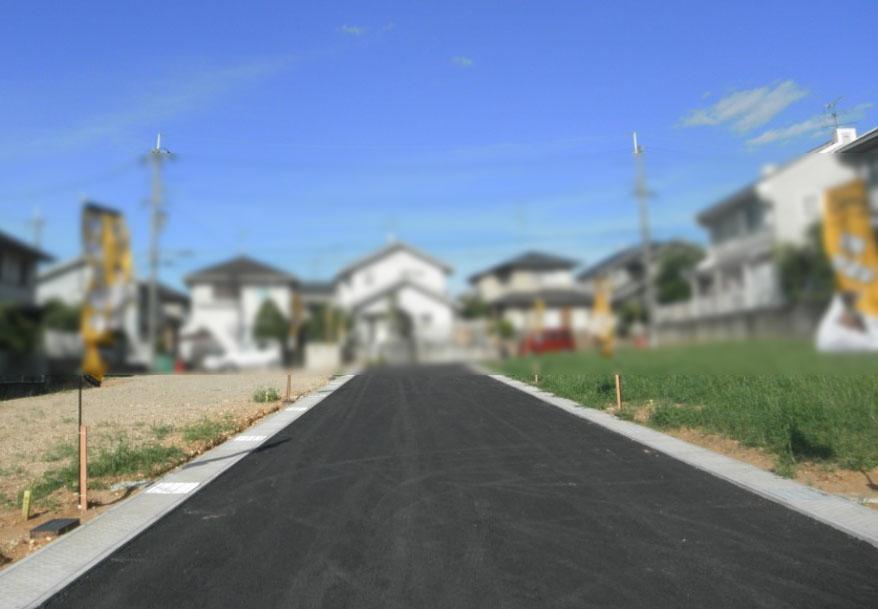 Local (July 2013) Shooting
現地(2013年7月)撮影
Building plan example (Perth ・ appearance)建物プラン例(パース・外観) 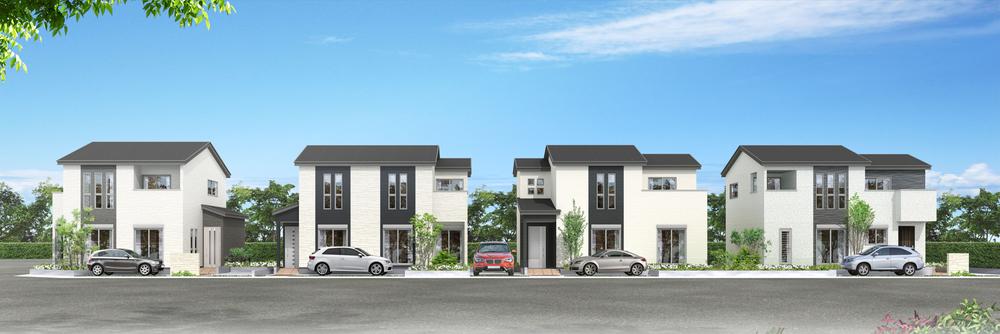 Building plan example
建物プラン例
Otherその他 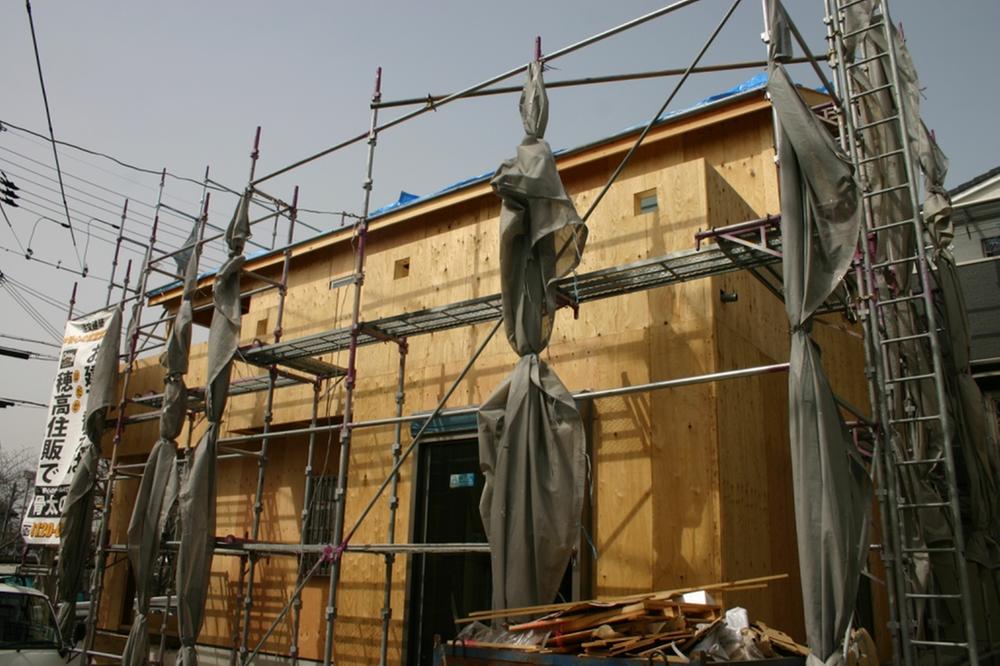 Framing bearing wall construction method
軸組耐力壁工法
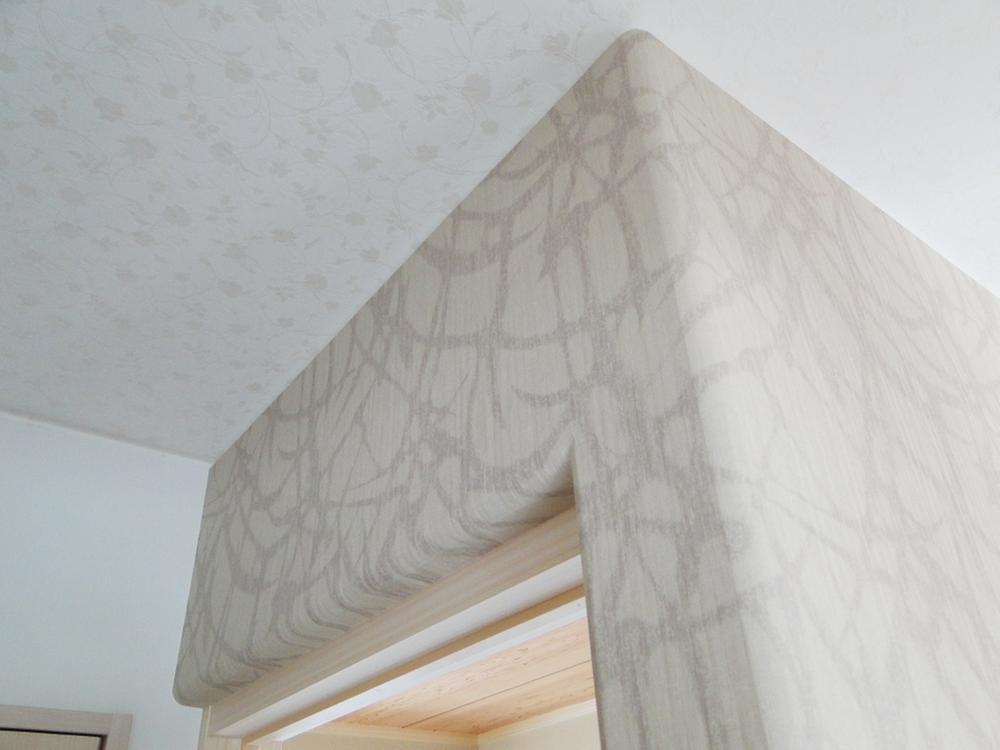 R Corner processing
Rコーナー加工
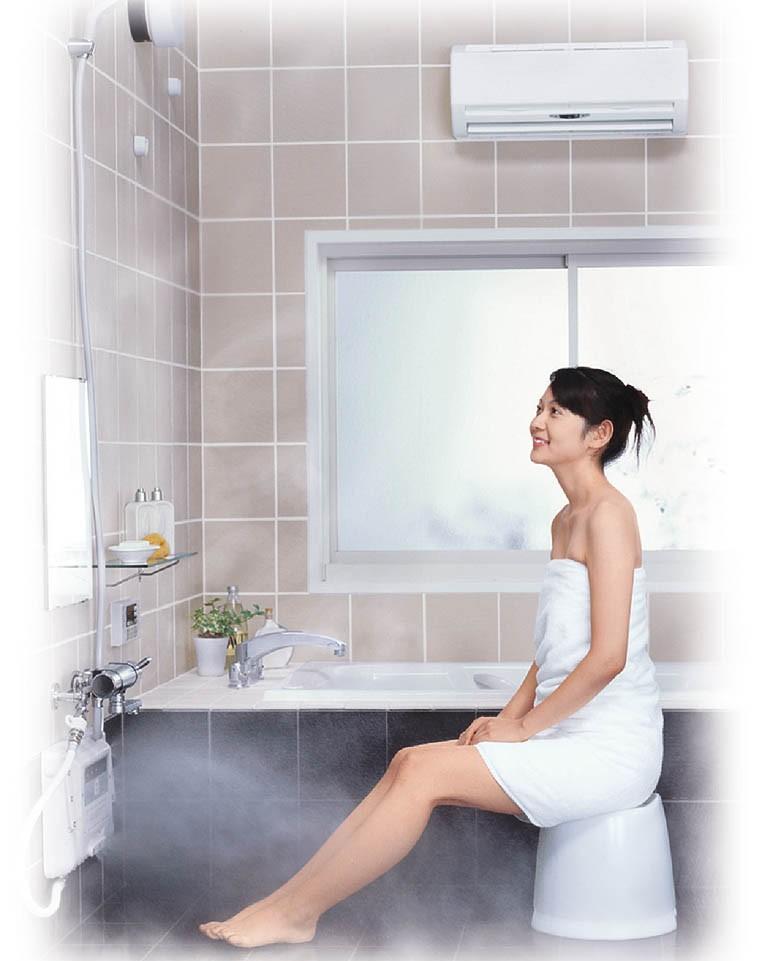 Mist Kawakku
ミストカワック
Building plan example (Perth ・ appearance)建物プラン例(パース・外観) 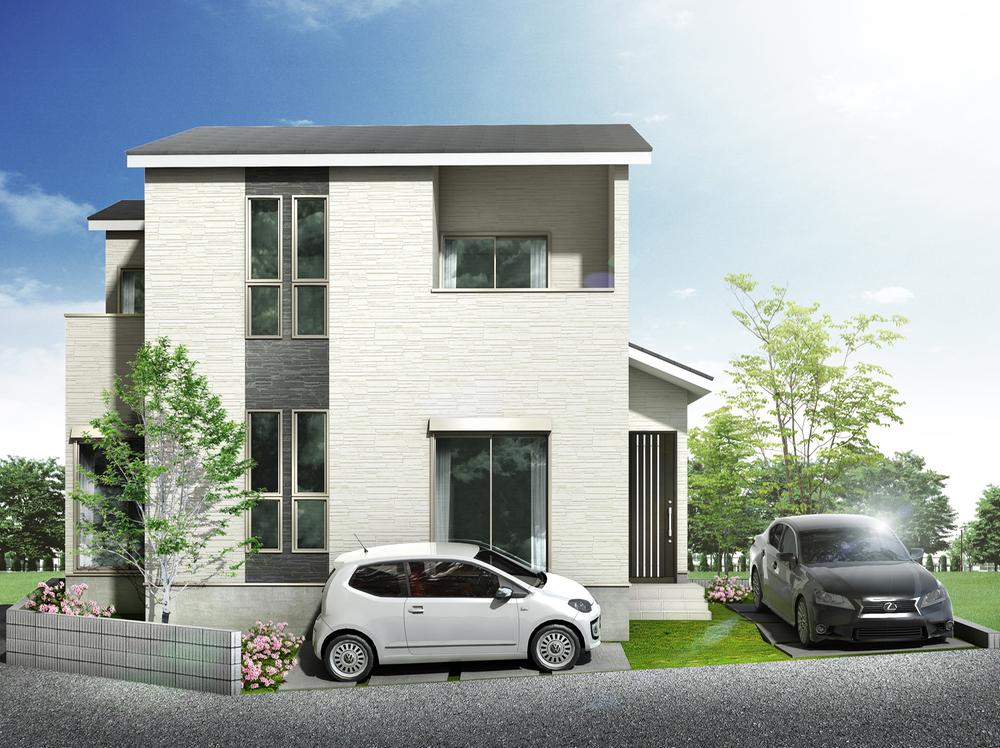 Building plan example ( No. 1 point)
建物プラン例( 1号地)
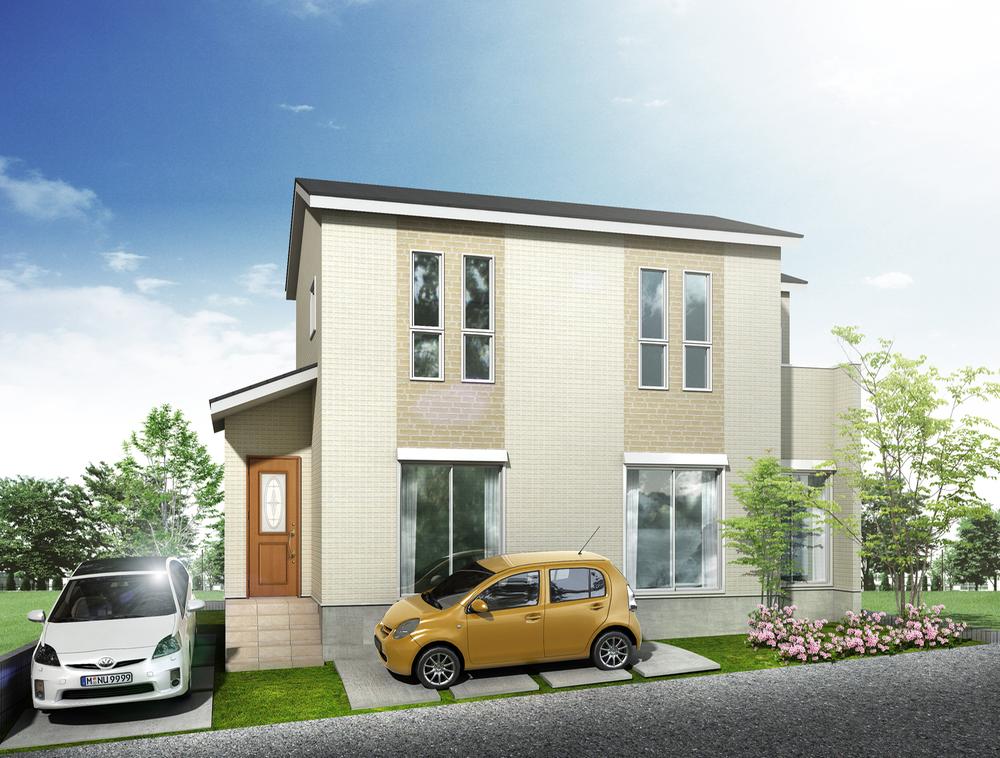 Building plan example ( No. 2 point)
建物プラン例( 2号地)
Otherその他 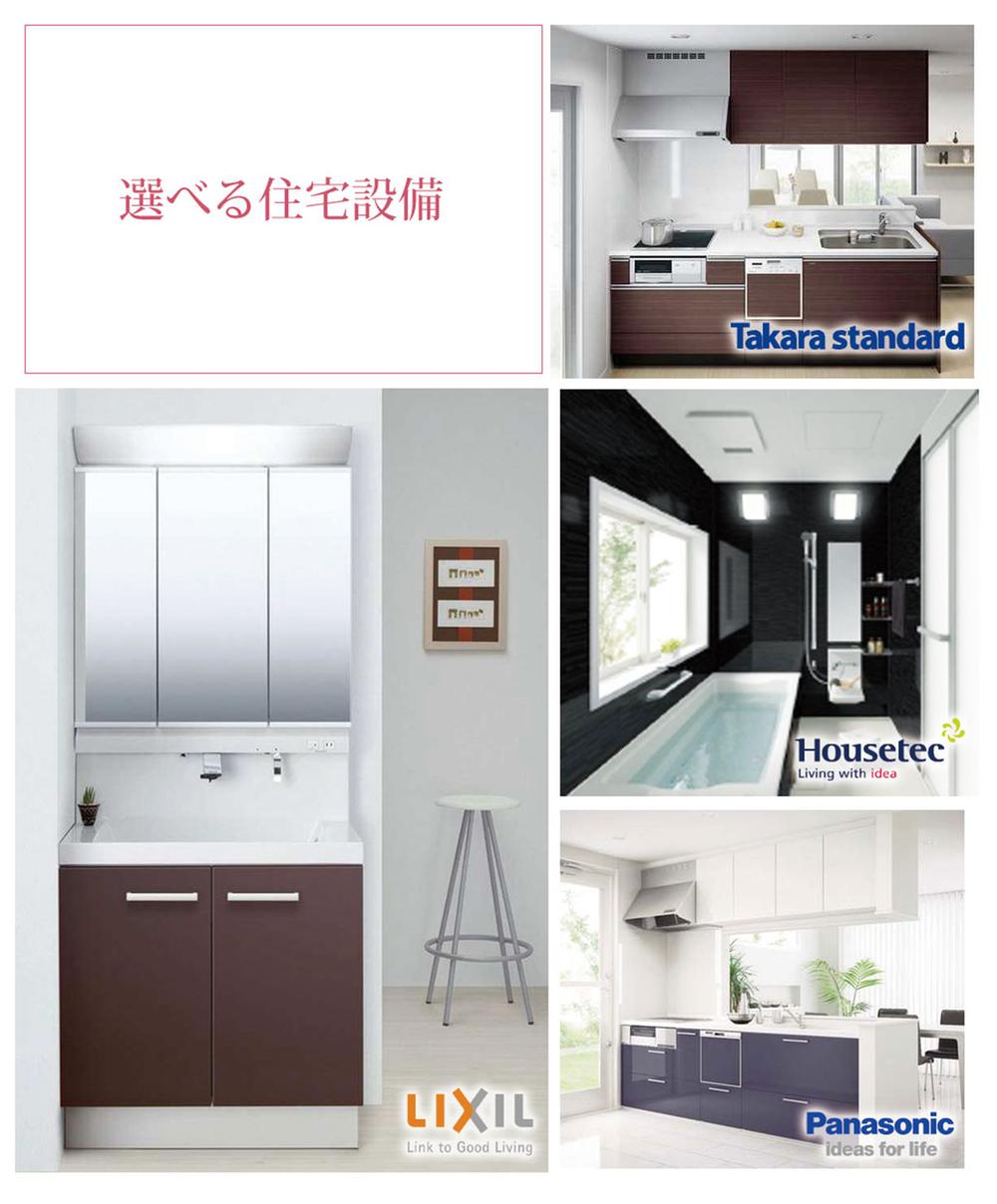 Housing equipment to choose from four companies
住宅設備が4社から選べる
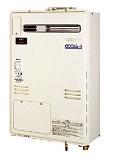 Eco Jaws
エコジョーズ
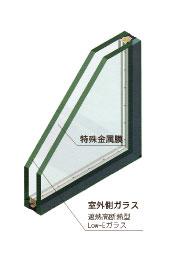 LOW-E glass
LOW-Eガラス
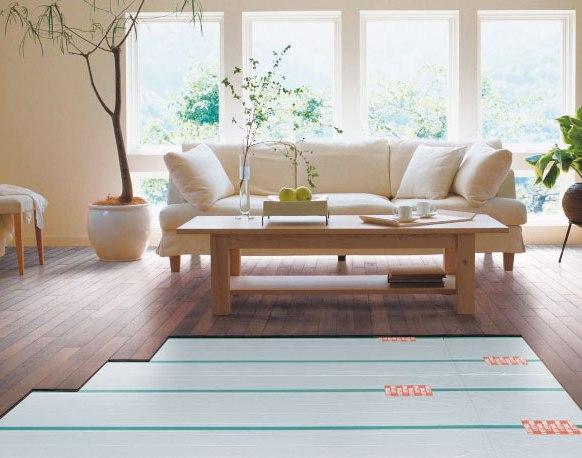 Hot water floor heating Nook
温水床暖房 ヌック
Location
| 






















