Land/Building » Kansai » Kyoto » Uji
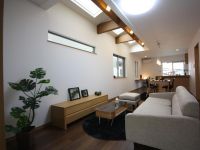 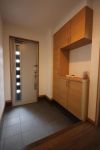
| | Kyoto Uji 京都府宇治市 |
| Kintetsu Kyoto Line "Ogura" walk 3 minutes 近鉄京都線「小倉」歩3分 |
| Kintetsu "Ogura" Station 3-minute walk, Convenience rich town 近鉄「小倉」駅徒歩3分、利便性豊かな街 |
| ■ Kintetsu "Ogura" Station 3-minute walk ■ JR "JR Kokura" station 7-minute walk ■ Solar power generation × ECOWILL W power generation standard equipment ■近鉄「小倉」駅徒歩3分■JR「JR小倉」駅徒歩7分■太陽光発電×エコウィル W発電標準装備 |
Local guide map 現地案内図 | | Local guide map 現地案内図 | Features pickup 特徴ピックアップ | | 2 along the line more accessible / Super close / It is close to the city / Yang per good / Siemens south road / A quiet residential area / City gas 2沿線以上利用可 /スーパーが近い /市街地が近い /陽当り良好 /南側道路面す /閑静な住宅地 /都市ガス | Event information イベント情報 | | Local guidance meeting (please visitors to direct local) schedule / Every Saturday, Sunday and public holidays time / 10:00 ~ 18:00 現地案内会(直接現地へご来場ください)日程/毎週土日祝時間/10:00 ~ 18:00 | Property name 物件名 | | Holmes Town Kintetsu Kokuraekimae ホームズタウン近鉄小倉駅前 | Price 価格 | | 17,545,000 yen ~ 18,282,000 yen 1754万5000円 ~ 1828万2000円 | Building coverage, floor area ratio 建ぺい率・容積率 | | Kenpei rate: 60%, Volume ratio: 200% 建ペい率:60%、容積率:200% | Sales compartment 販売区画数 | | 3 compartment 3区画 | Total number of compartments 総区画数 | | 3 compartment 3区画 | Land area 土地面積 | | 100 sq m ~ 109.91 sq m (registration) 100m2 ~ 109.91m2(登記) | Driveway burden-road 私道負担・道路 | | Road width: 4m ・ 3.5m 道路幅:4m・3.5m | Land situation 土地状況 | | Vacant lot 更地 | Address 住所 | | Nishiyama Kyoto Uji Ogura-cho 18-2 京都府宇治市小倉町西山18-2他 | Traffic 交通 | | Kintetsu Kyoto Line "Ogura" walk 3 minutes
JR Nara Line "JR Kokura" walk 7 minutes 近鉄京都線「小倉」歩3分
JR奈良線「JR小倉」歩7分
| Related links 関連リンク | | [Related Sites of this company] 【この会社の関連サイト】 | Contact お問い合せ先 | | TEL: 0800-603-3184 [Toll free] mobile phone ・ Also available from PHS
Caller ID is not notified
Please contact the "saw SUUMO (Sumo)"
If it does not lead, If the real estate company TEL:0800-603-3184【通話料無料】携帯電話・PHSからもご利用いただけます
発信者番号は通知されません
「SUUMO(スーモ)を見た」と問い合わせください
つながらない方、不動産会社の方は
| Land of the right form 土地の権利形態 | | Ownership 所有権 | Building condition 建築条件 | | With 付 | Time delivery 引き渡し時期 | | 4 months after the contract 契約後4ヶ月 | Land category 地目 | | Residential land 宅地 | Use district 用途地域 | | One dwelling 1種住居 | Other limitations その他制限事項 | | Regulations have by the Landscape Act, Quasi-fire zones 景観法による規制有、準防火地域 | Overview and notices その他概要・特記事項 | | Facilities: Public Water Supply, This sewage, City gas 設備:公営水道、本下水、都市ガス | Company profile 会社概要 | | <Marketing alliance (agency)> Governor of Kyoto Prefecture (3) No. 011477 (Ltd.) Holmes Trust Yubinbango611-0033 Kyoto Uji Okubo-cho, Kaminoyama 36-1 <販売提携(代理)>京都府知事(3)第011477号(株)ホームズトラスト〒611-0033 京都府宇治市大久保町上ノ山36-1 |
Local land photo現地土地写真 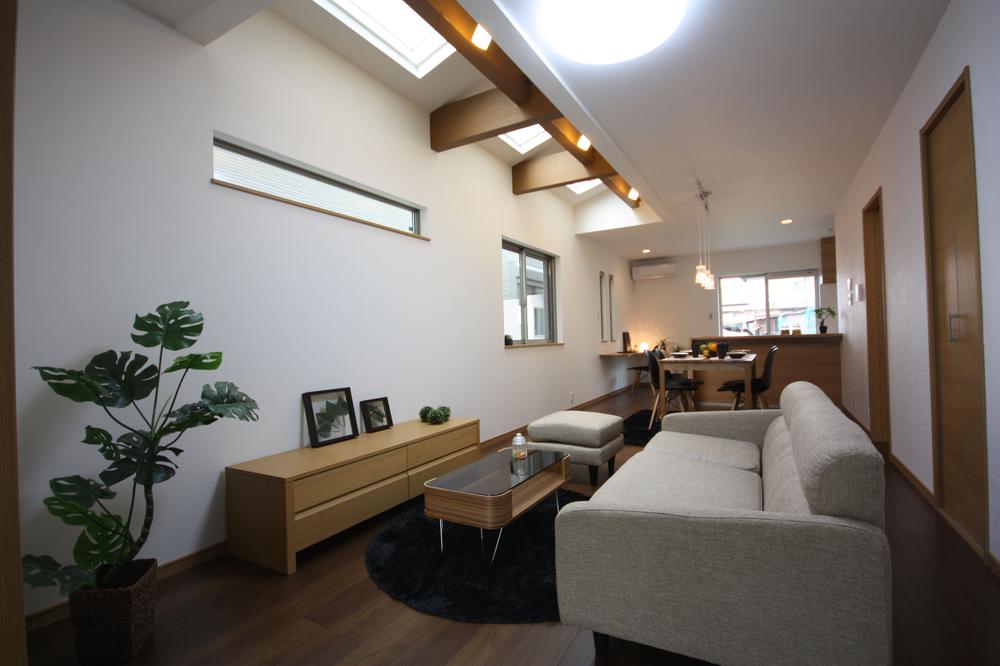 The living top, Because it is incorporating the light directly from the top by putting the top light (skylight), It is very bright space.
リビング上部には、トップライト(天窓)を入れることにより上から直接光を取り入れれる為、とても明るい空間です。
Building plan example (exterior photos)建物プラン例(外観写真) 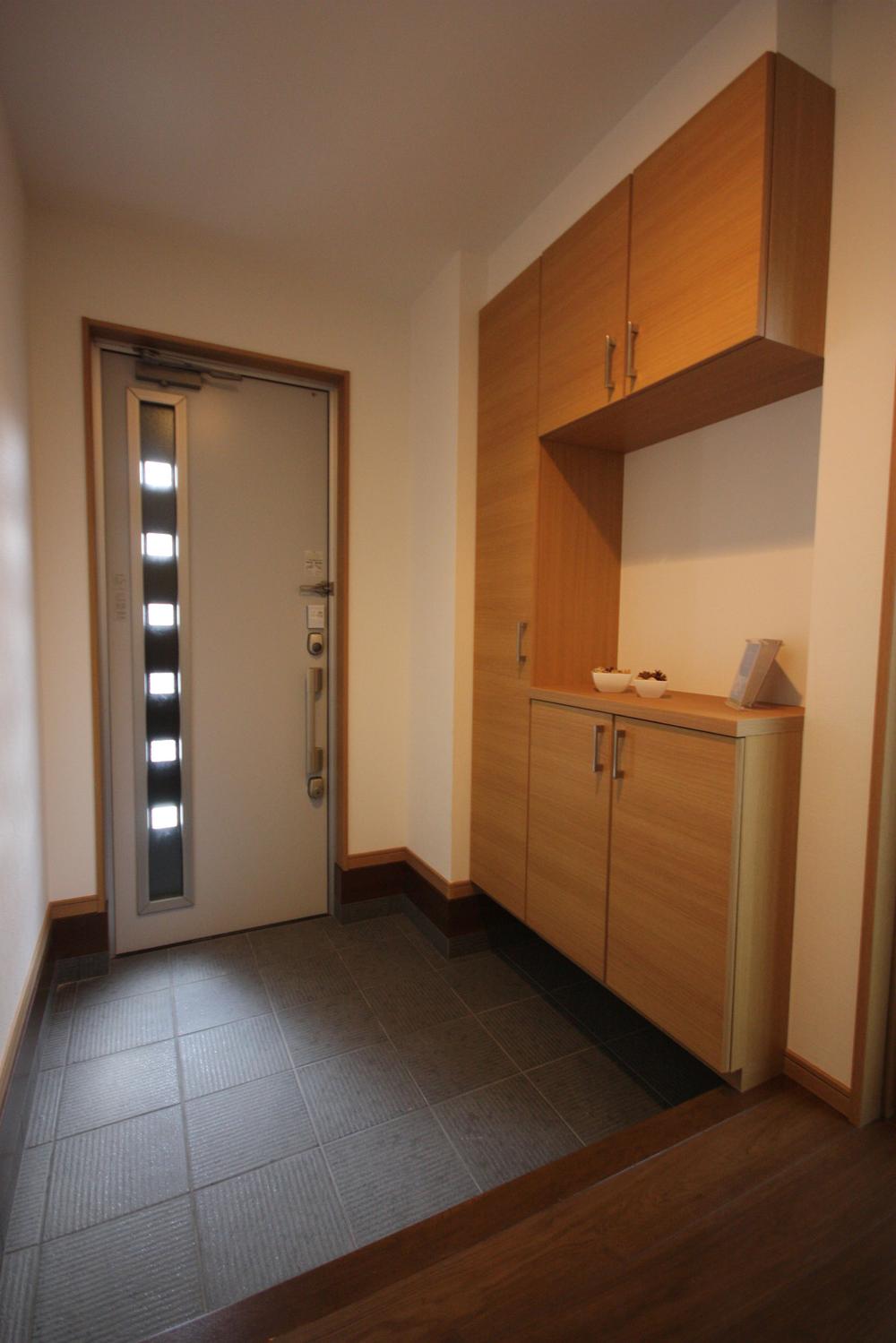 The entrance, The shoes cloakroom there is very convenient that can accommodates a lot of shoes.
玄関には、沢山の靴を収納して頂けるシューズクロークがありとても便利です。
Building plan example (introspection photo)建物プラン例(内観写真) 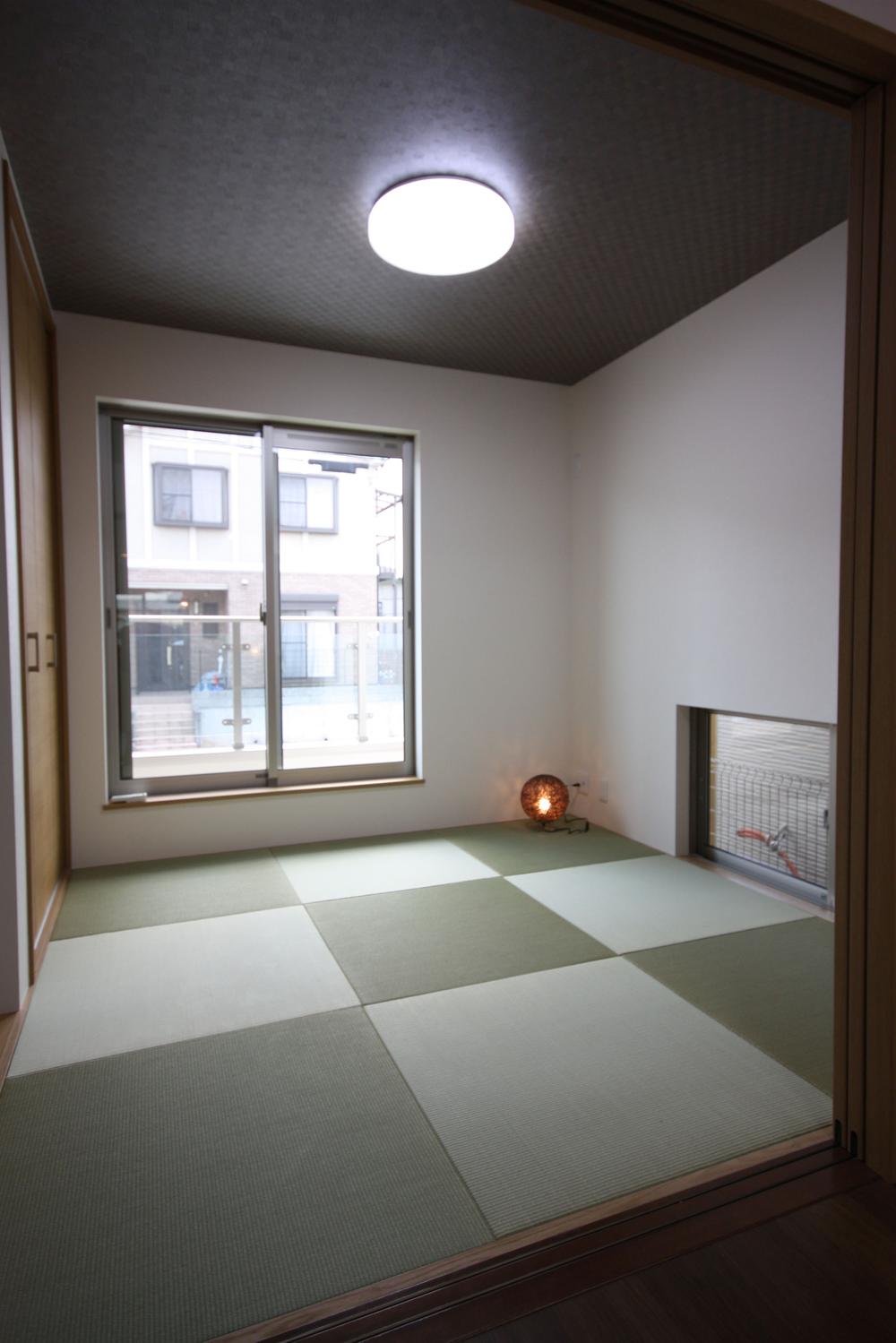 Changing the ceiling of the cross of color to accent the Japanese-style room, By issuing a design on tatami, Feeling the heart of the sum, Space is where you can taste the modern design.
和室にはアクセントに天井のクロスの色を変えたり、畳にデザイン性を出すことにより、和の心を感じながら、現代のデザインを味わって頂ける空間です。
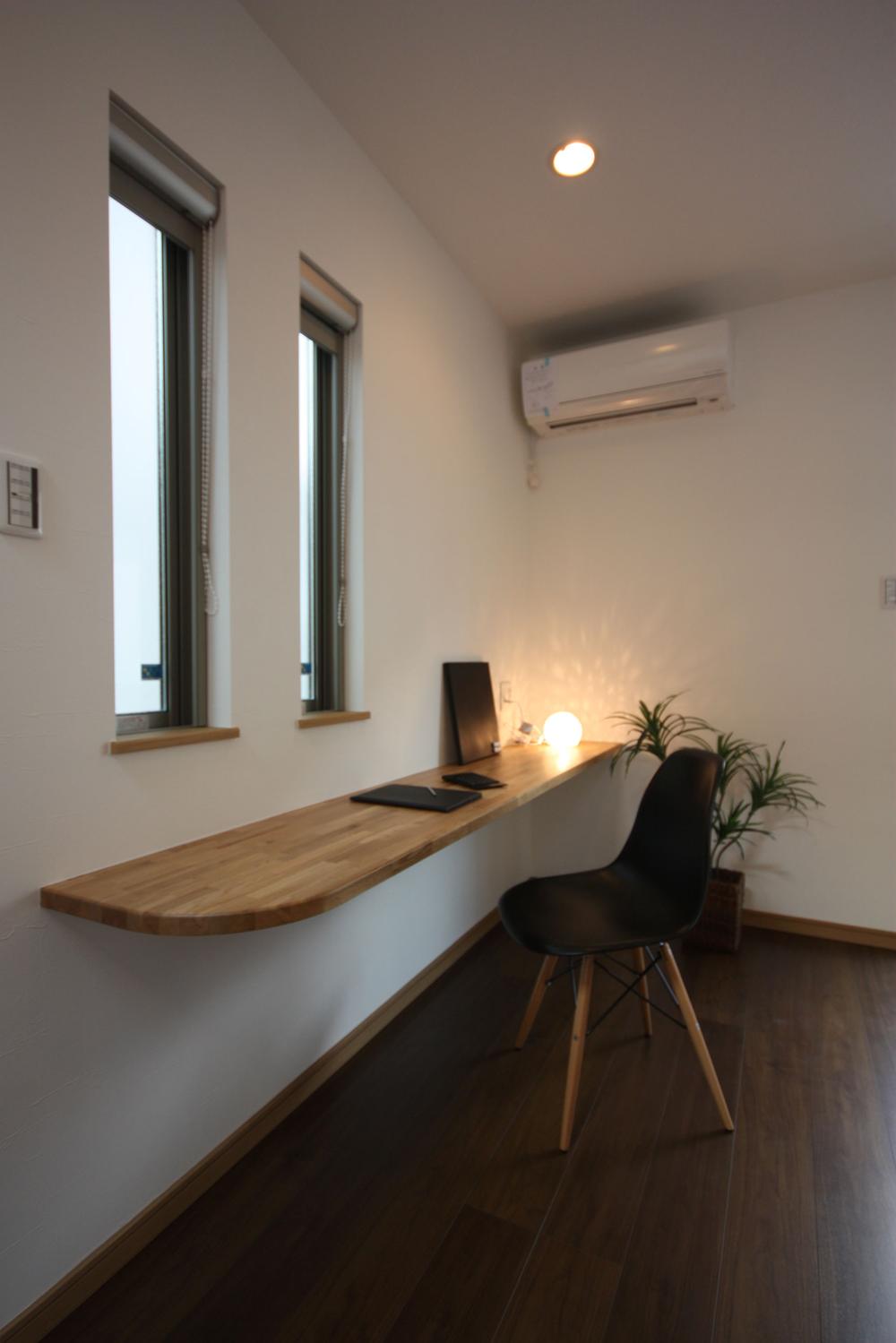 On the second floor of the Western-style, It is very useful, for example, PC corner is equipped with a counter.
2階の洋室には、カウンターが付いておりPCコーナーなどにとても便利です。
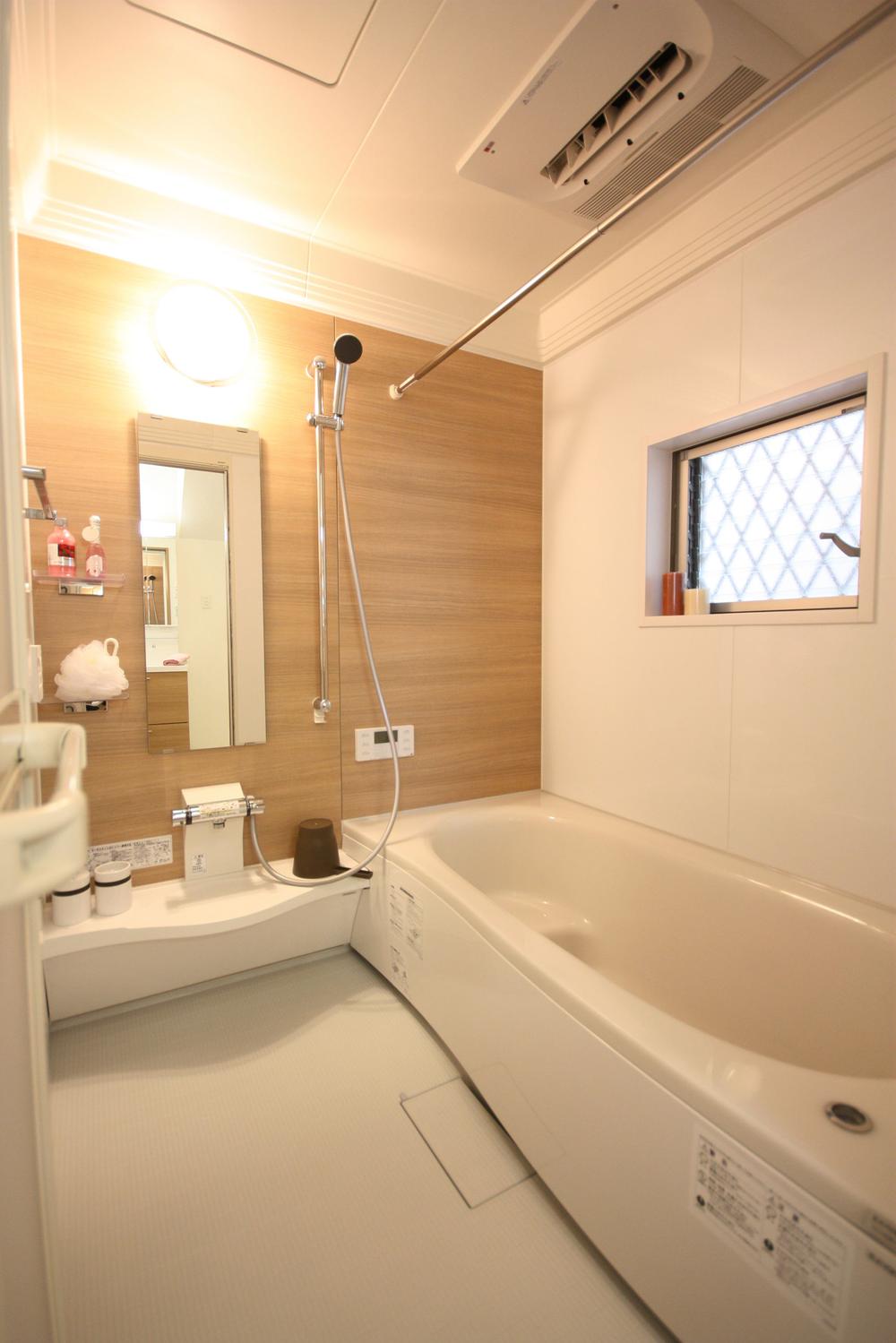 The bathroom where you can relax and slowly comes with a mist Kawakku, It is also a big success or dry the laundry on a rainy day in beauty.
ゆっくりとくつろいで頂ける浴室にはミストカワックが付いており、美容にも雨の日に洗濯物を乾かしたりと大活躍です。
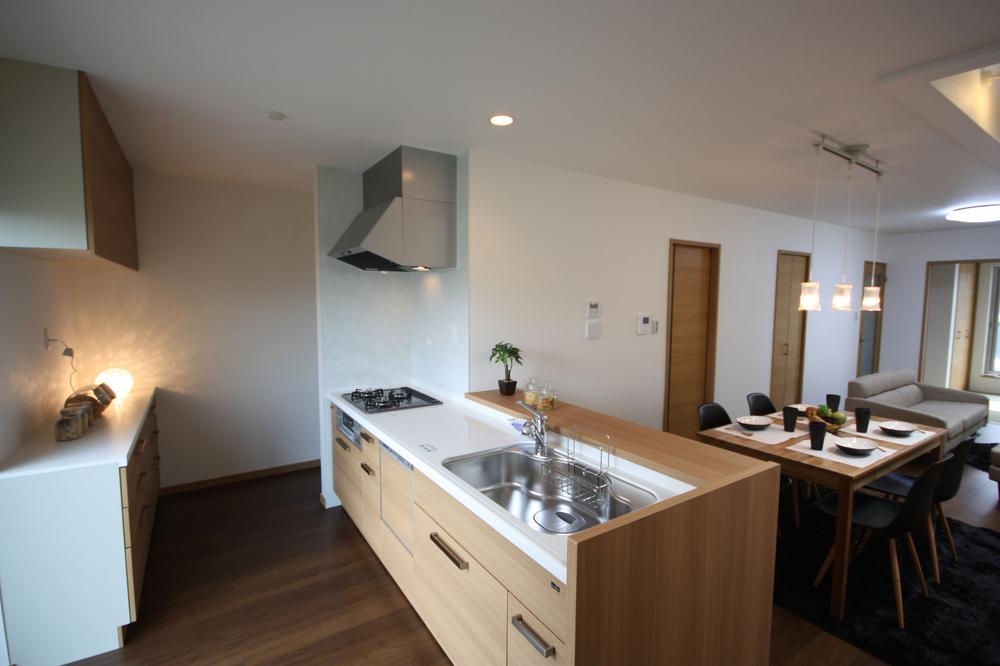 The kitchen has become a face-to-face, We also attached to the kitchen back in order to give a feeling of freedom hanging cupboard. Also, Can you looked over the dining and living room from the kitchen.
キッチンは対面になっており、吊戸棚も解放感を与えるためキッチン背面につけております。また、キッチンからはダイニングやリビングを見渡したいただけます。
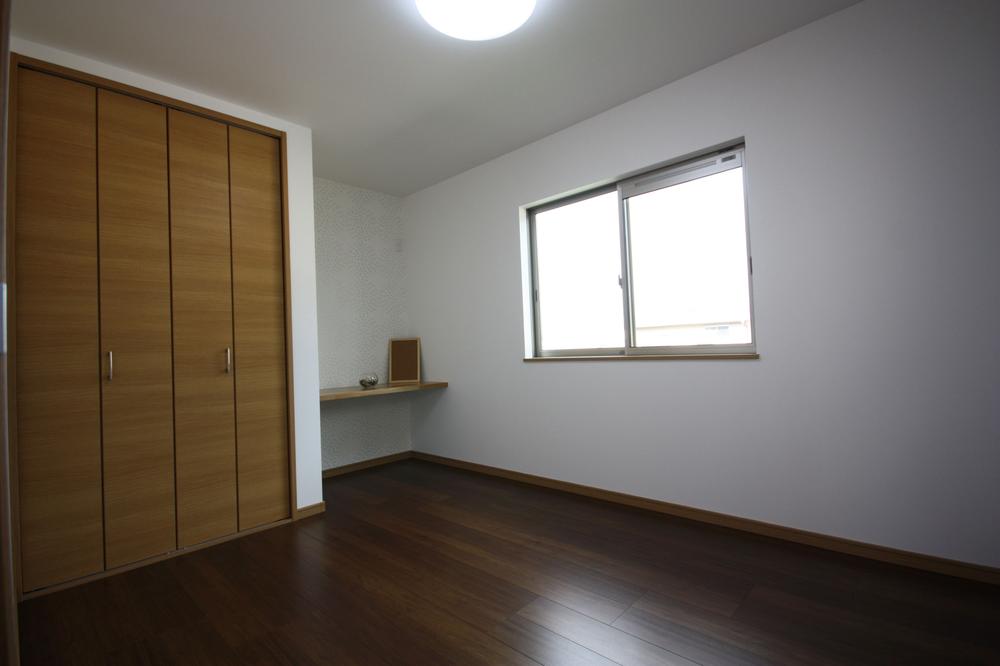 Put a counter next to a large closet, It is very convenient as well as a learning space.
広いクローゼットの横にはカウンターを付け、学習スペースとしてもとても便利です。
Building plan example (floor plan)建物プラン例(間取り図) 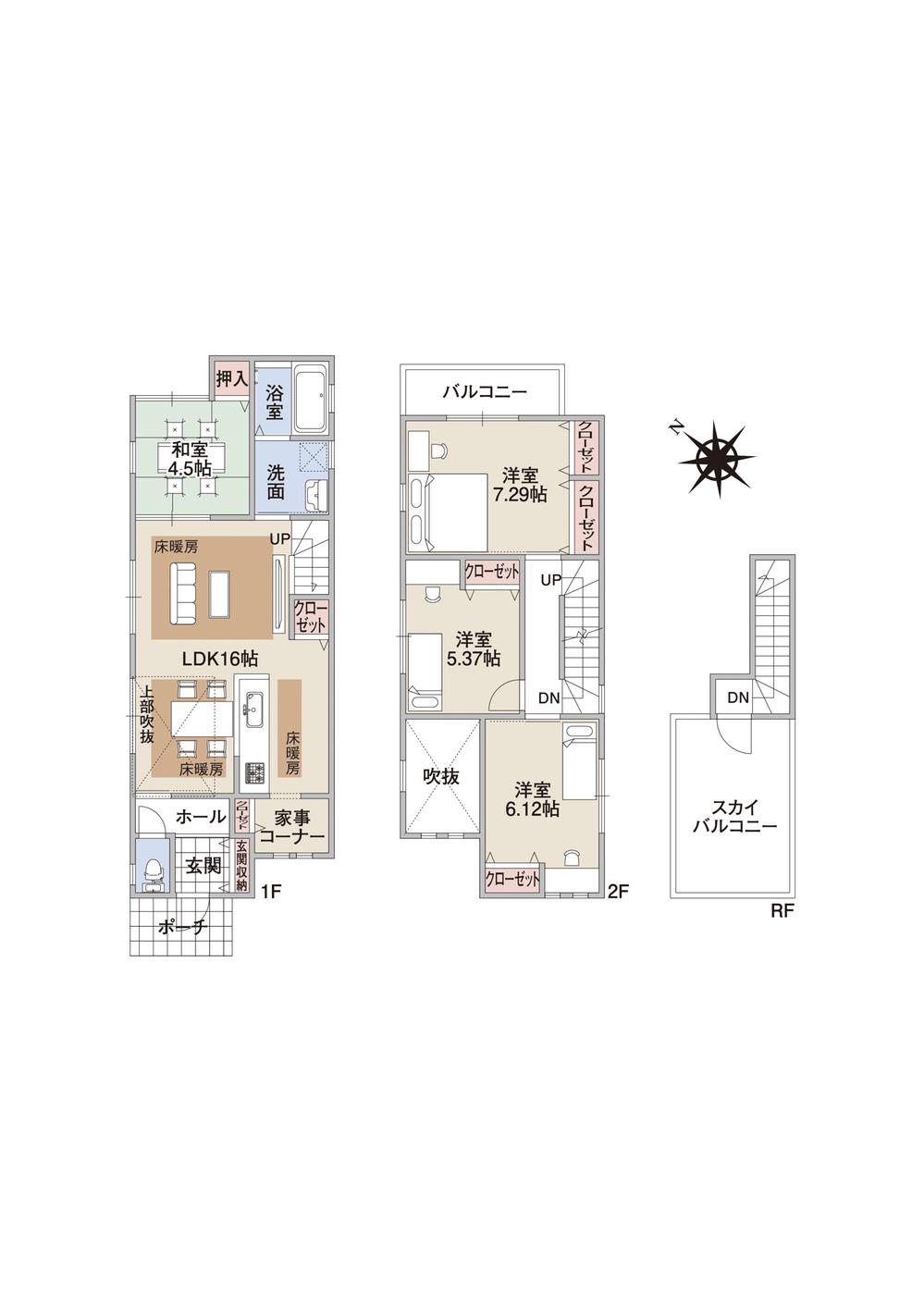 Building plan example (No. 3 place Plan B) 4LDK, Land price 18,282,000 yen, Land area 109.91 sq m , Building price 17,341,000 yen, Building area 96.79 sq m
建物プラン例(3号地Bプラン)4LDK、土地価格1828万2000円、土地面積109.91m2、建物価格1734万1000円、建物面積96.79m2
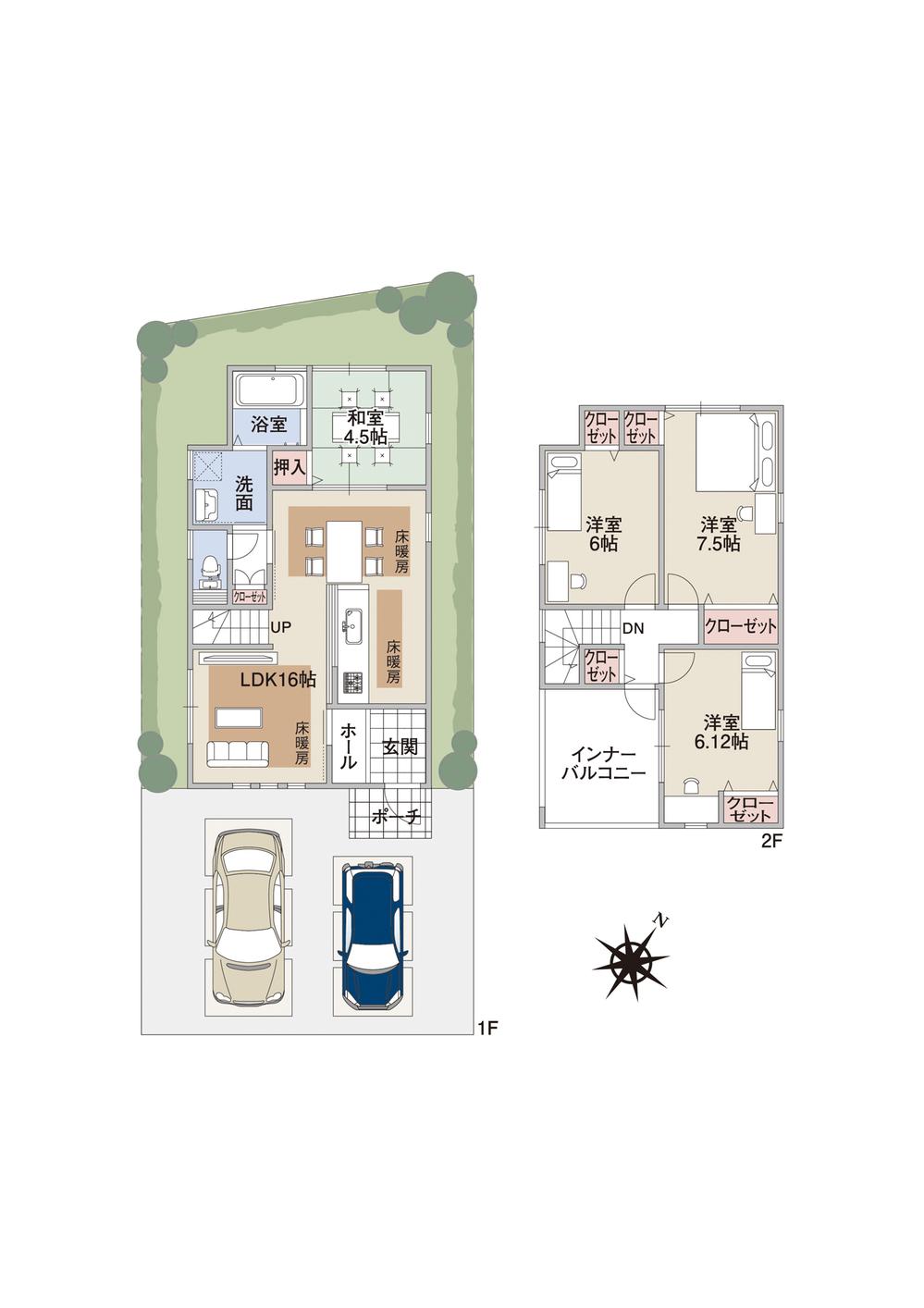 Building plan example (No. 1 land A plan) 4LDK, Land price 17,545,000 yen, Land area 100 sq m , Building price 15,764,000 yen, Building area 91.12 sq m
建物プラン例(1号地Aプラン)4LDK、土地価格1754万5000円、土地面積100m2、建物価格1576万4000円、建物面積91.12m2
Station駅 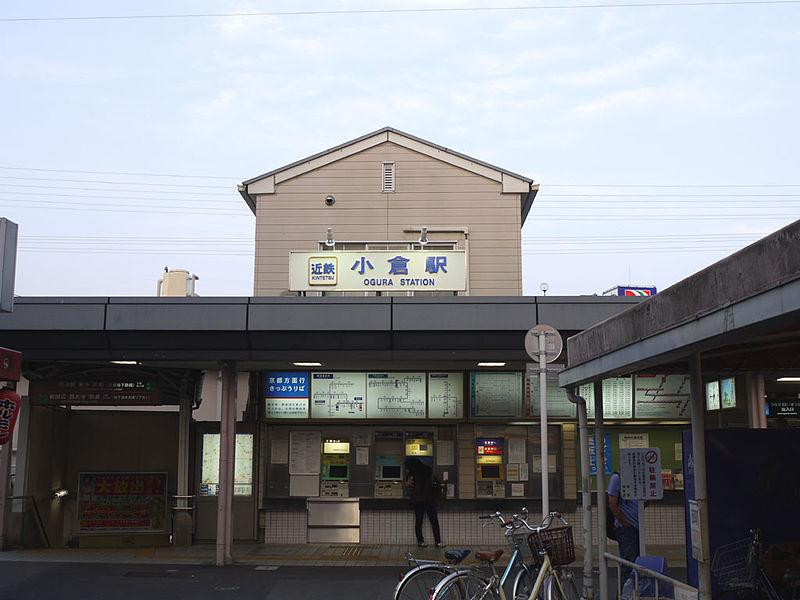 Kintetsu Kyoto Line 240m to "Kokura Station"
近鉄京都線「小倉駅」まで240m
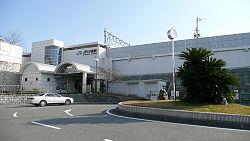 JR Nara line to "JR Kokura Station" 560m
JR奈良線「JR小倉駅」まで560m
Local photos, including front road前面道路含む現地写真 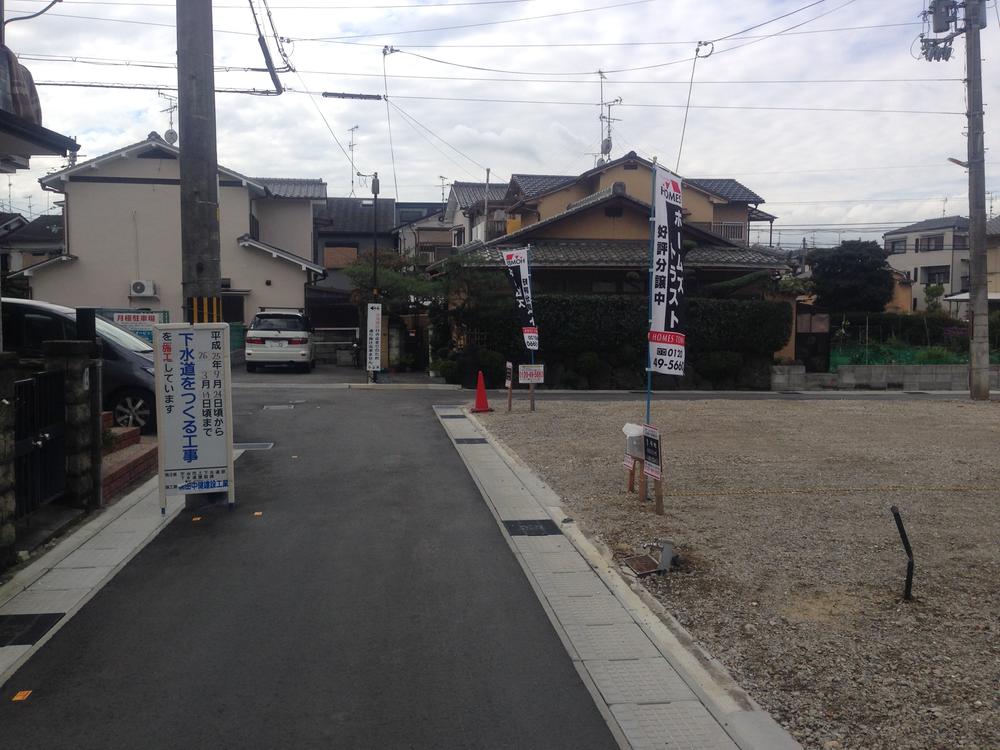 Before road local photo
前道現地写真
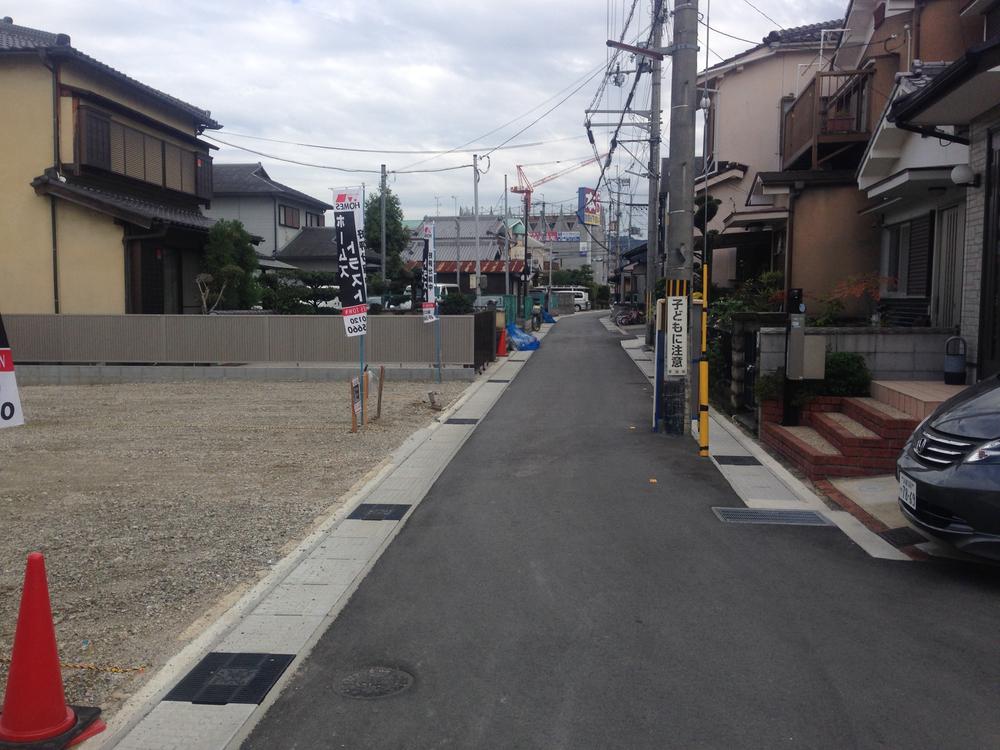 Before road local photo
前道現地写真
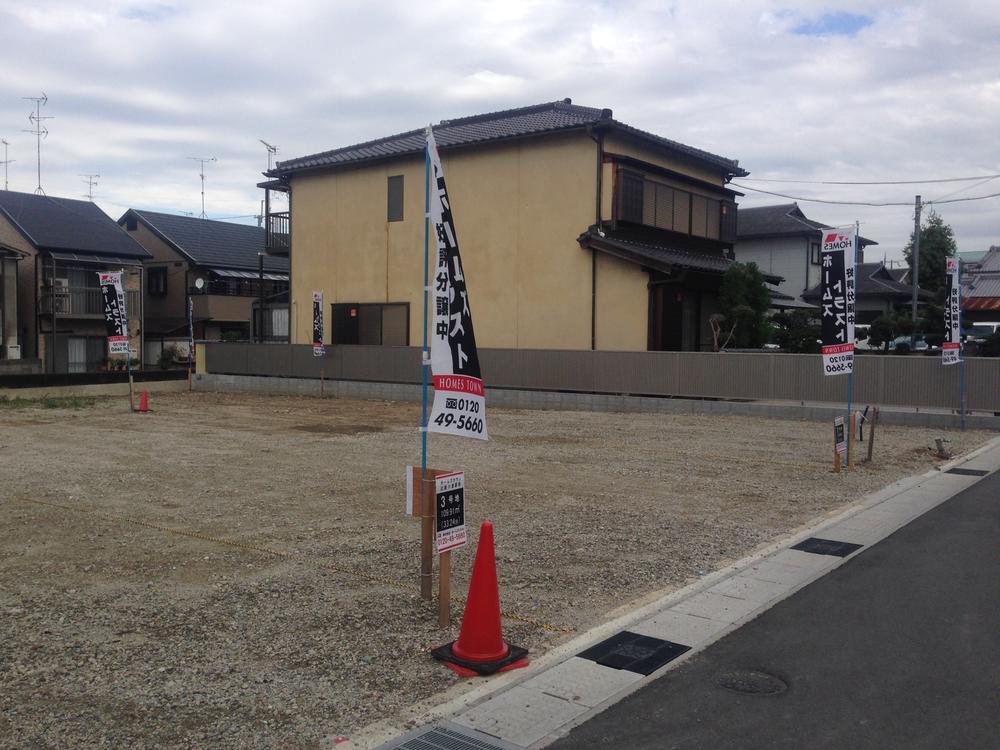 Local land photo
現地土地写真
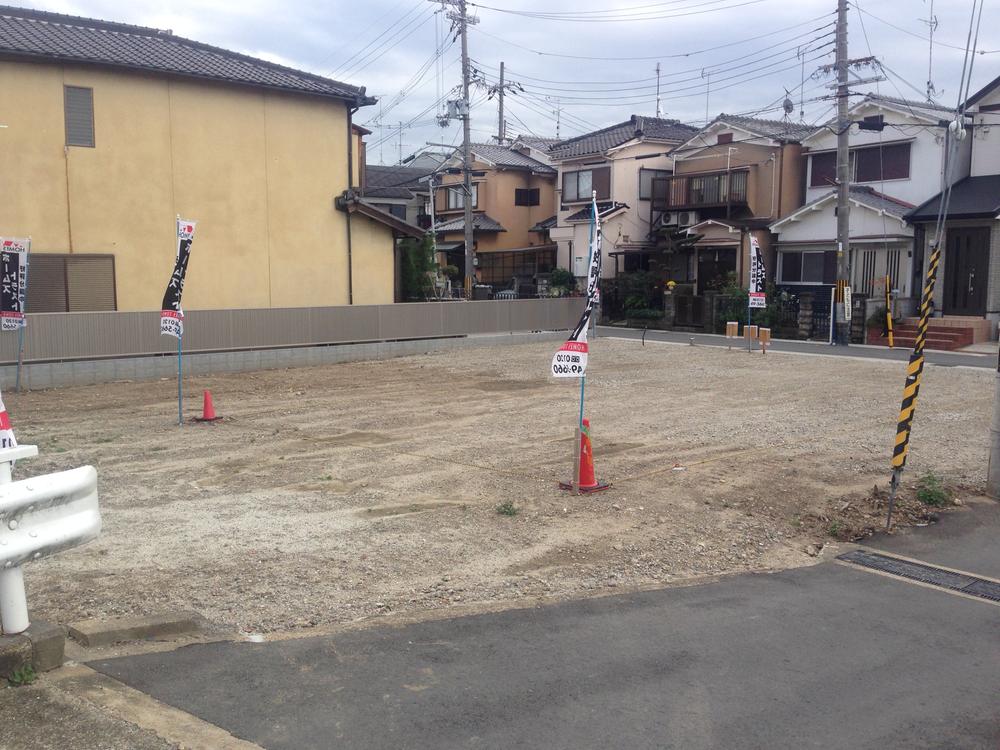 Local land photo
現地土地写真
The entire compartment Figure全体区画図 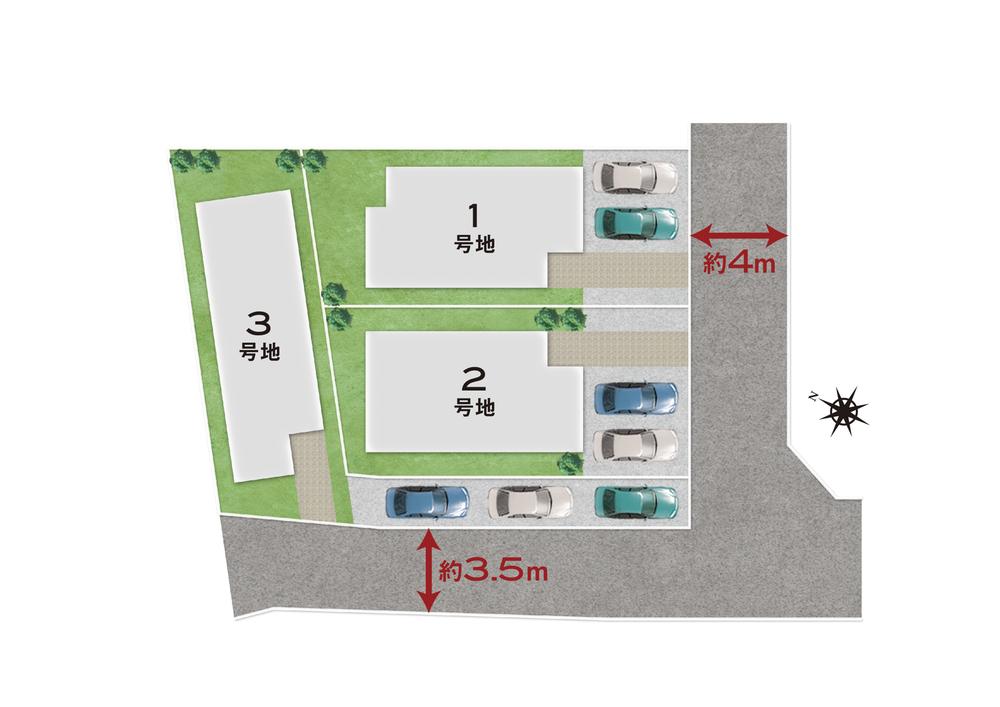 Compartment figure
区画図
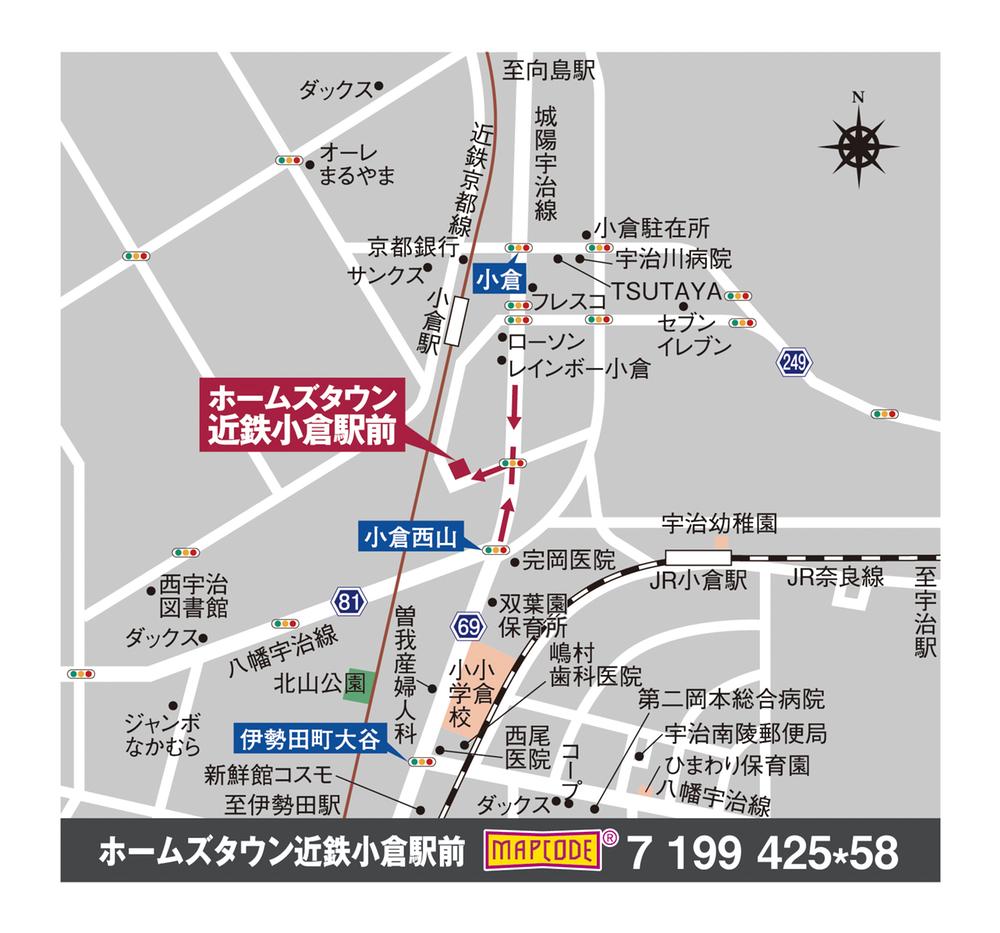 Local guide map
現地案内図
Location
| 

















