Land/Building » Kansai » Kyoto » Uji
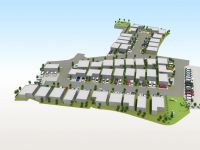 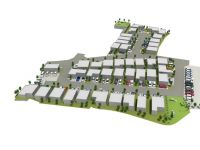
| | Kyoto Uji 京都府宇治市 |
| JR Nara Line "Obaku" walk 11 minutes JR奈良線「黄檗」歩11分 |
| ■ The first phase (23 partitions) popularity in the sale ■ JR Ōbaku Station / Keihan Ōbaku Station available Convenient for commuting ■ Overflowing living environment is attractive moisture ■ ■第一期(23区画)好評分譲中 ■JR黄檗駅/京阪黄檗駅利用可能 通勤にも便利 ■潤い溢れた住環境が魅力的です ■ |
| ● feel the goodness of comfort to live in the abundance of sophisticated city and green ● family and the pool is lush Obaku Park in the summer with high Floor degree of freedom with an eye to the things of the future attractive ● realize the convenience of the height and healthy life wrapped in green ● 5-minute walk, There is also a municipal gym ●洗練された街並みと緑の多さに住み心地の良さを実感 ●家族や将来の事をみすえた自由度の高い間取りが魅力●利便性の高さと緑に包まれたヘルシーライフを実現●徒歩5分で緑豊かな黄檗公園が夏にはプール、市営のジムもあります |
Local guide map 現地案内図 | | Local guide map 現地案内図 | Features pickup 特徴ピックアップ | | 2 along the line more accessible / See the mountain / Yang per good / Siemens south road / Or more before road 6m / City gas / Flat terrain / Development subdivision in / Building plan example there 2沿線以上利用可 /山が見える /陽当り良好 /南側道路面す /前道6m以上 /都市ガス /平坦地 /開発分譲地内 /建物プラン例有り | Price 価格 | | 15.2 million yen ~ 22.5 million yen 1520万円 ~ 2250万円 | Building coverage, floor area ratio 建ぺい率・容積率 | | Kenpei rate: 60%, Volume ratio: 200% 建ペい率:60%、容積率:200% | Sales compartment 販売区画数 | | 23 compartment 23区画 | Total number of compartments 総区画数 | | 40 compartment 40区画 | Land area 土地面積 | | 100 sq m ~ 139 sq m (30.24 tsubo ~ 42.04 square meters) 100m2 ~ 139m2(30.24坪 ~ 42.04坪) | Land situation 土地状況 | | Not construction 未造成 | Construction completion time 造成完了時期 | | February 2014 2014年2月 | Address 住所 | | Kyoto Uji Gokasho best split 京都府宇治市五ケ庄一番割 | Traffic 交通 | | JR Nara Line "Obaku" walk 11 minutes
Keihan Uji Line "Obaku" walk 13 minutes JR奈良線「黄檗」歩11分
京阪宇治線「黄檗」歩13分
| Contact お問い合せ先 | | (Ltd.) West estate TEL: 0120-180177 [Toll free] Please contact the "saw SUUMO (Sumo)" (株)西日本地所TEL:0120-180177【通話料無料】「SUUMO(スーモ)を見た」と問い合わせください | Sale schedule 販売スケジュール | | The first phase 23 compartment Was accepting applications start. 第一期23区画 申込み受付開始しました。 | Most price range 最多価格帯 | | 15 million yen (6 compartment) 1500万円台(6区画) | Land of the right form 土地の権利形態 | | Ownership 所有権 | Building condition 建築条件 | | With 付 | Land category 地目 | | Residential land 宅地 | Use district 用途地域 | | One middle and high 1種中高 | Other limitations その他制限事項 | | Residential land development construction regulation area, Quasi-fire zones 宅地造成工事規制区域、準防火地域 | Overview and notices その他概要・特記事項 | | Facilities: Kansai Electric Power Co., Public Water Supply, This sewage, City gas, Development permit number: Kyoto Prefecture Mountain Johoku civil engineering office directive 5 Yamakita civil engineering No. 47 31 設備:関西電力、公営水道、本下水、都市ガス、開発許可番号:京都府山城北土木事務所指令5山北土建47号の31 | Company profile 会社概要 | | <Marketing alliance (agency)> Minister of Land, Infrastructure and Transport (1) No. 008537 (Ltd.) West estate Yubinbango520-3242 Shiga Prefecture, Hunan City family temple west 3-7-3 <販売提携(代理)>国土交通大臣(1)第008537号(株)西日本地所〒520-3242 滋賀県湖南市菩提寺西3-7-3 |
The entire compartment Figure全体区画図 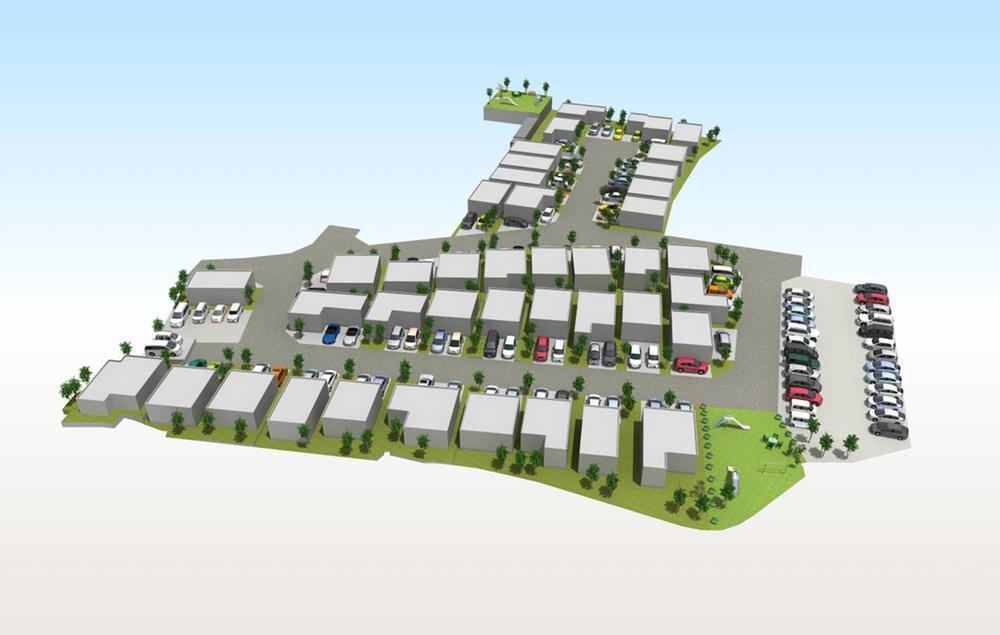 The first phase in the sale ☆
第一期分譲中☆
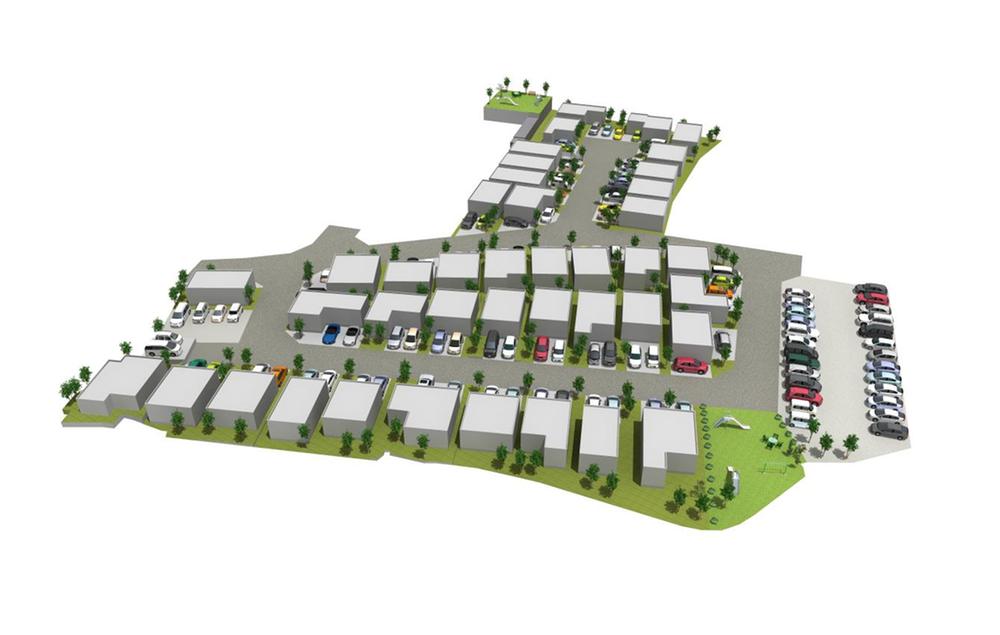 The entire compartment Figure
全体区画図
Building plan example (Perth ・ appearance)建物プラン例(パース・外観) 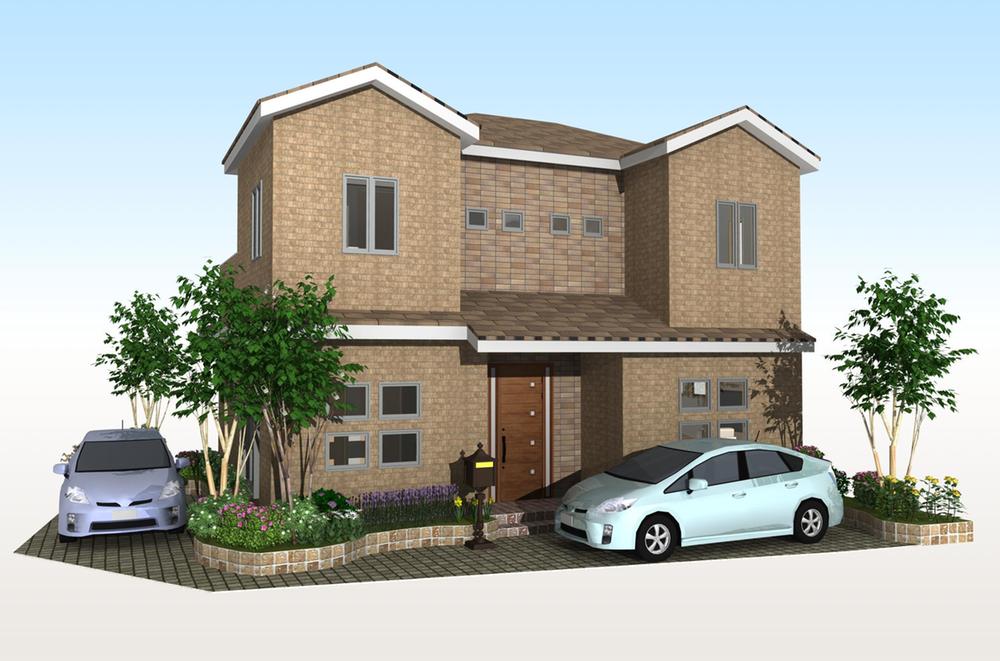 Building plan example (No. 13 locations)
建物プラン例(13号地)
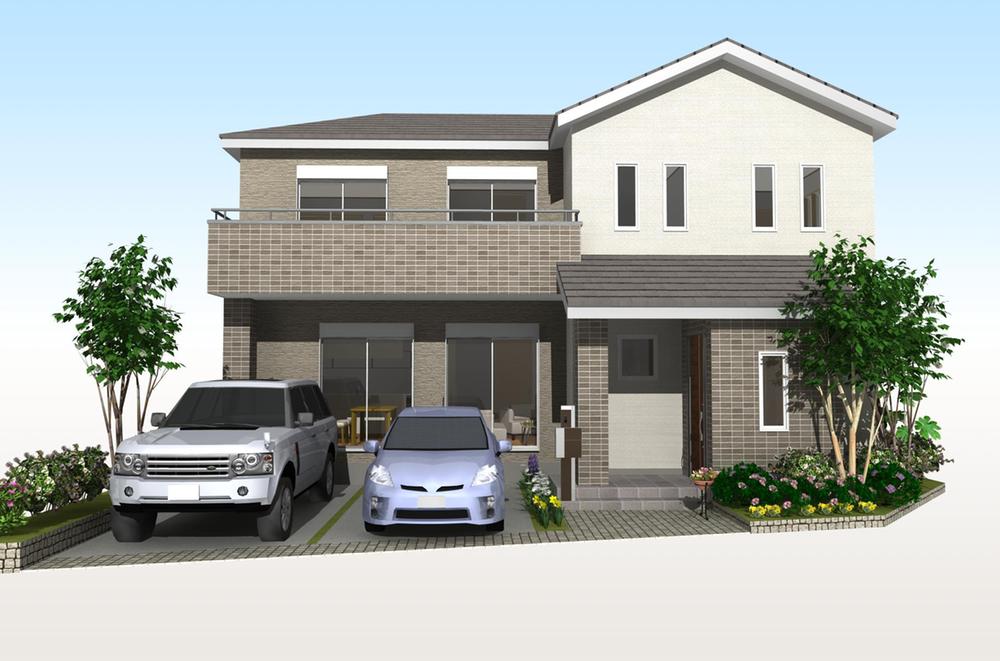 Building plan example (No. 23 locations)
建物プラン例(23号地)
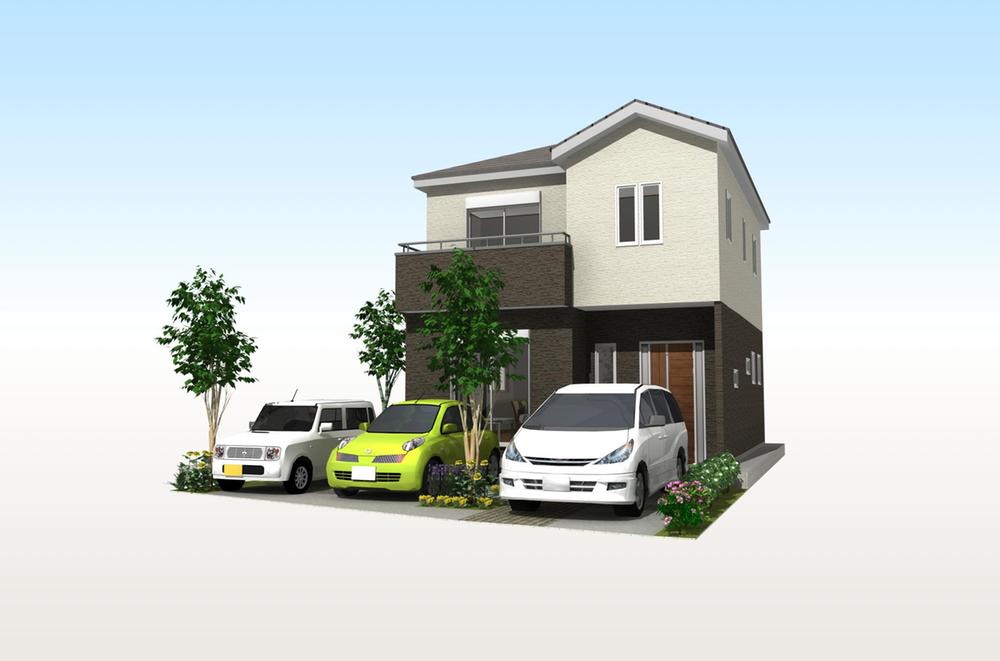 Building plan example (No. 29 locations)
建物プラン例(29号地)
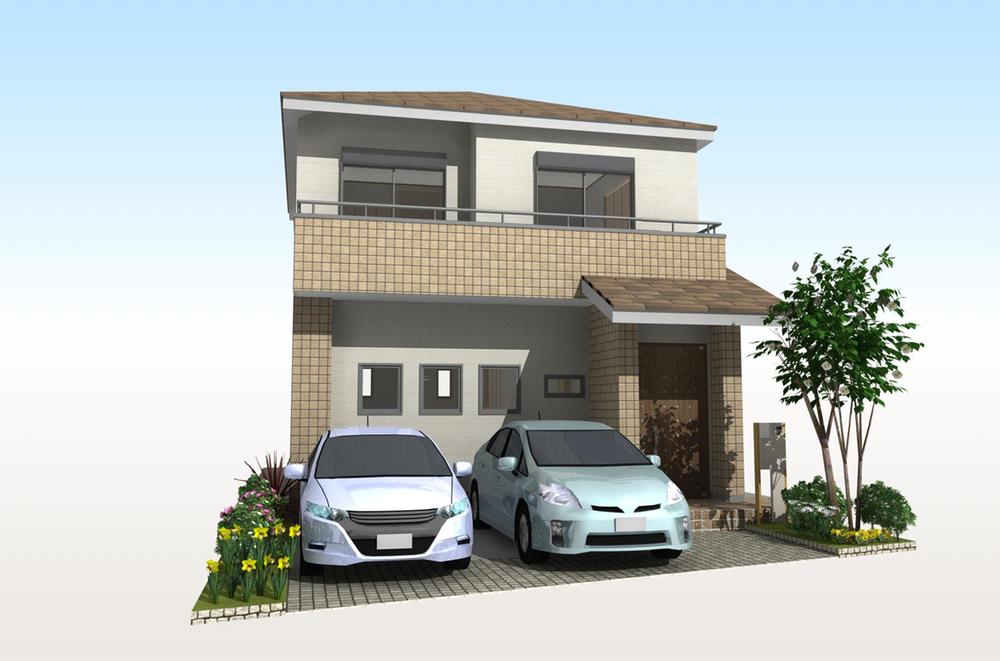 Building plan example (No. 24 locations)
建物プラン例(24号地)
Supermarketスーパー 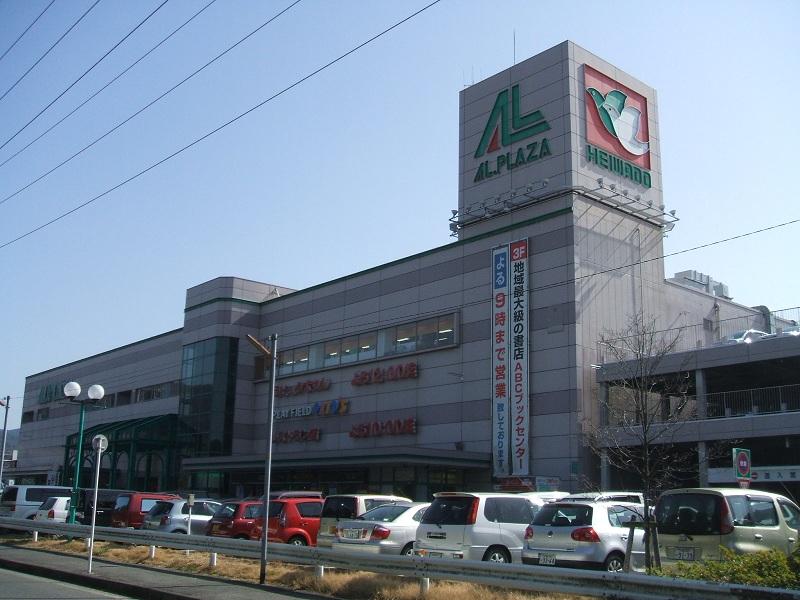 Al ・ Plaza Uji to the east, 1277m
アル・プラザ宇治東まで1277m
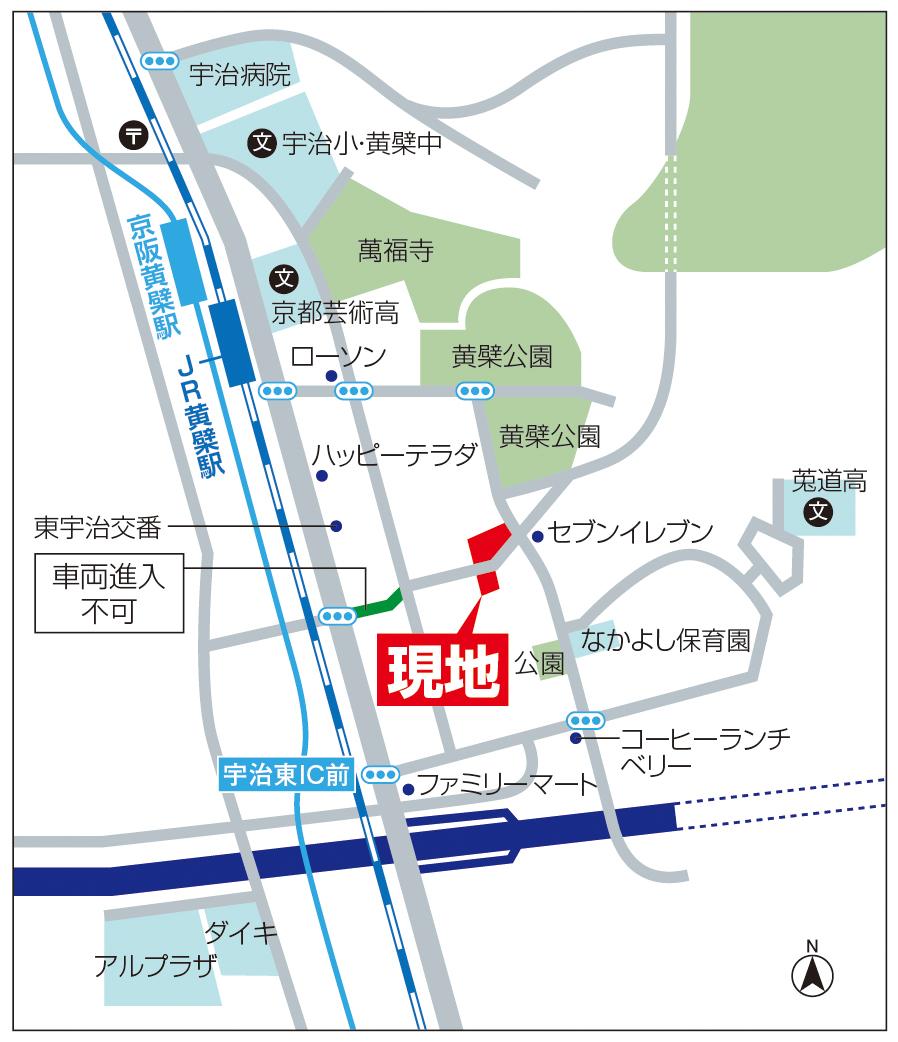 Local guide map
現地案内図
Model house photoモデルハウス写真 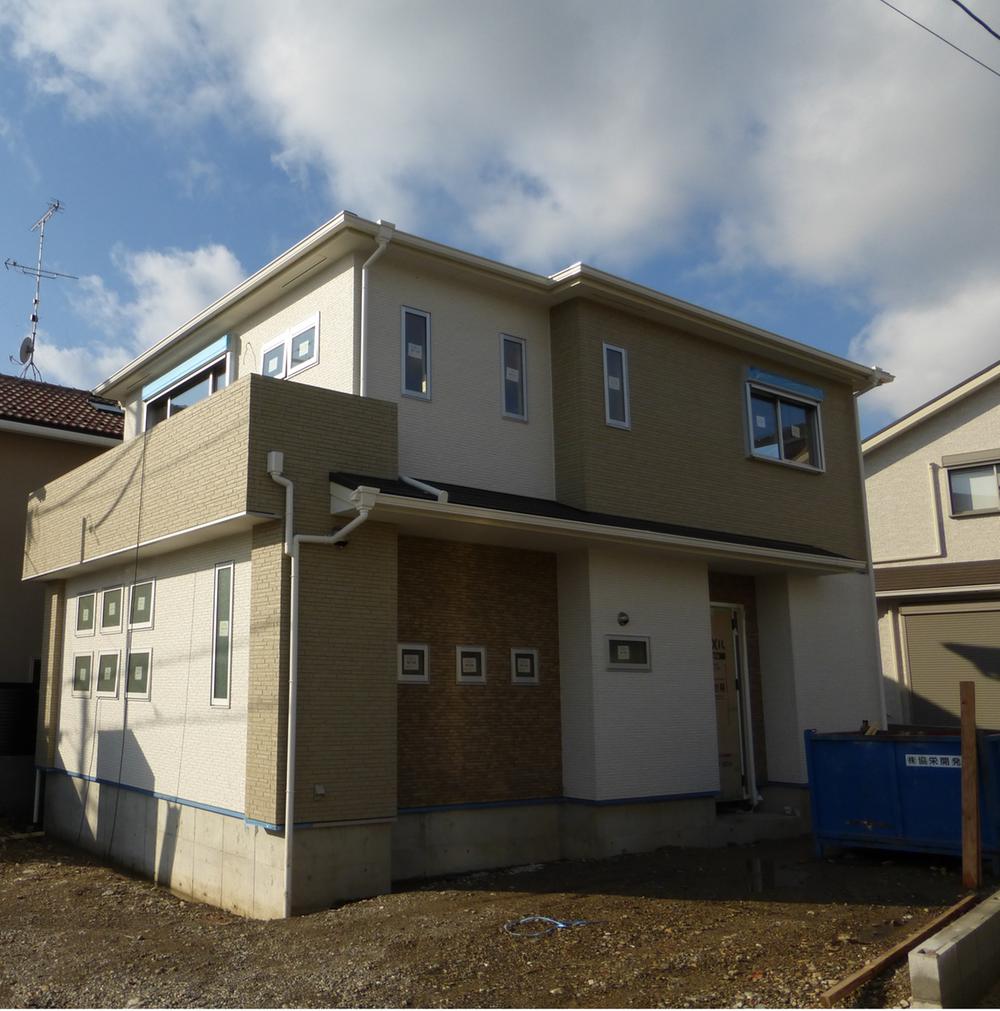 Model house
モデルハウス
 Access view
交通アクセス図
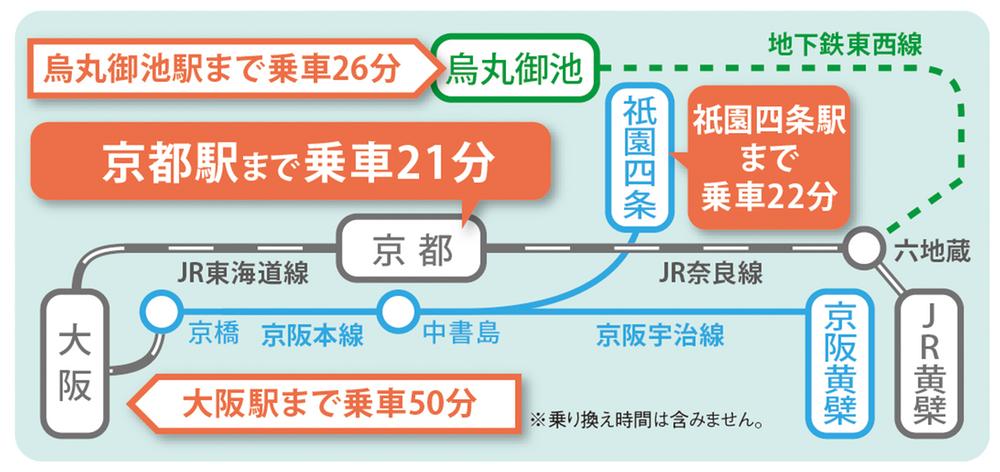 route map
路線図
Building plan example (Perth ・ appearance)建物プラン例(パース・外観) 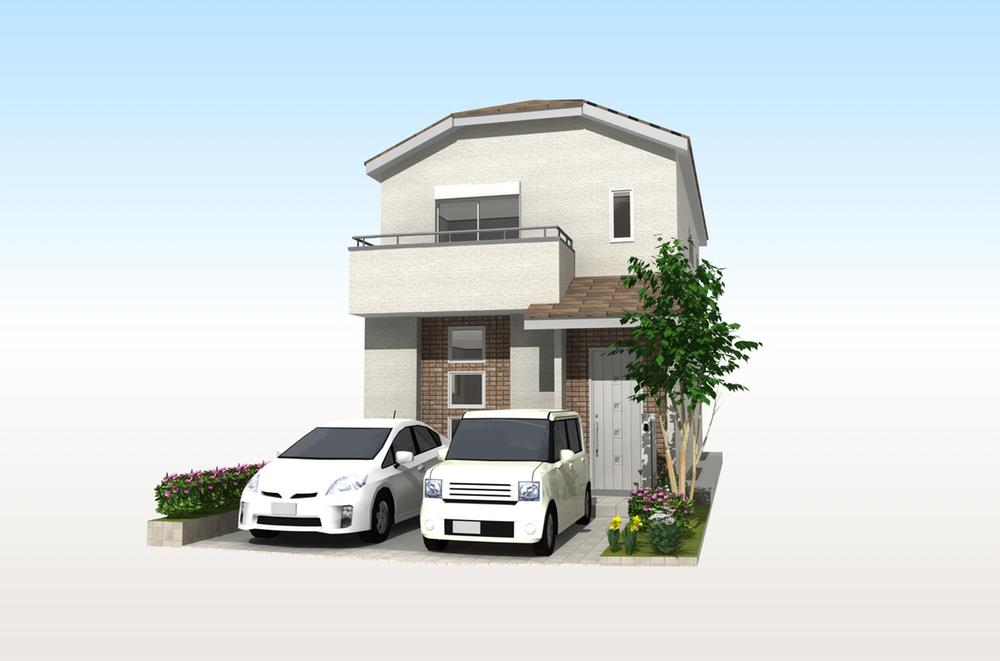 Building plan example (No. 27 locations)
建物プラン例(27号地)
Home centerホームセンター 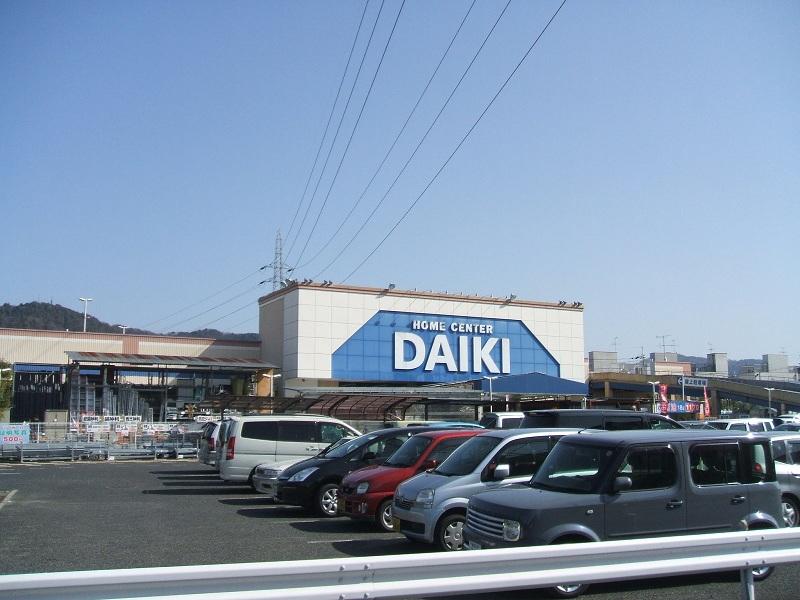 Daiki Uji until Higashiten 1052m
ダイキ宇治東店まで1052m
Building plan example (Perth ・ appearance)建物プラン例(パース・外観) 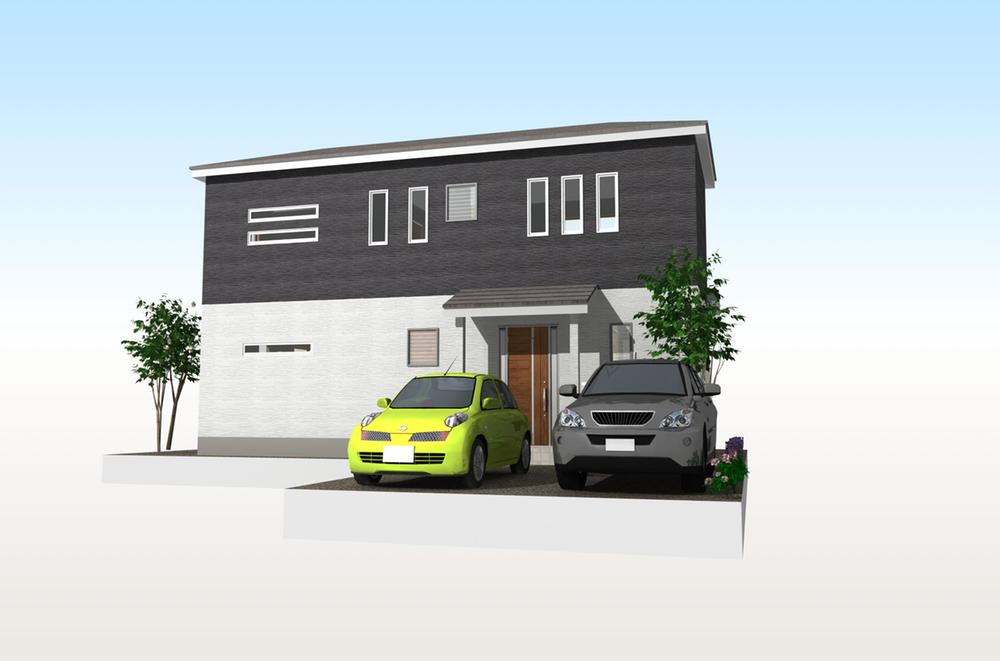 Building plan example (No. 5 locations)
建物プラン例(5号地)
Primary school小学校 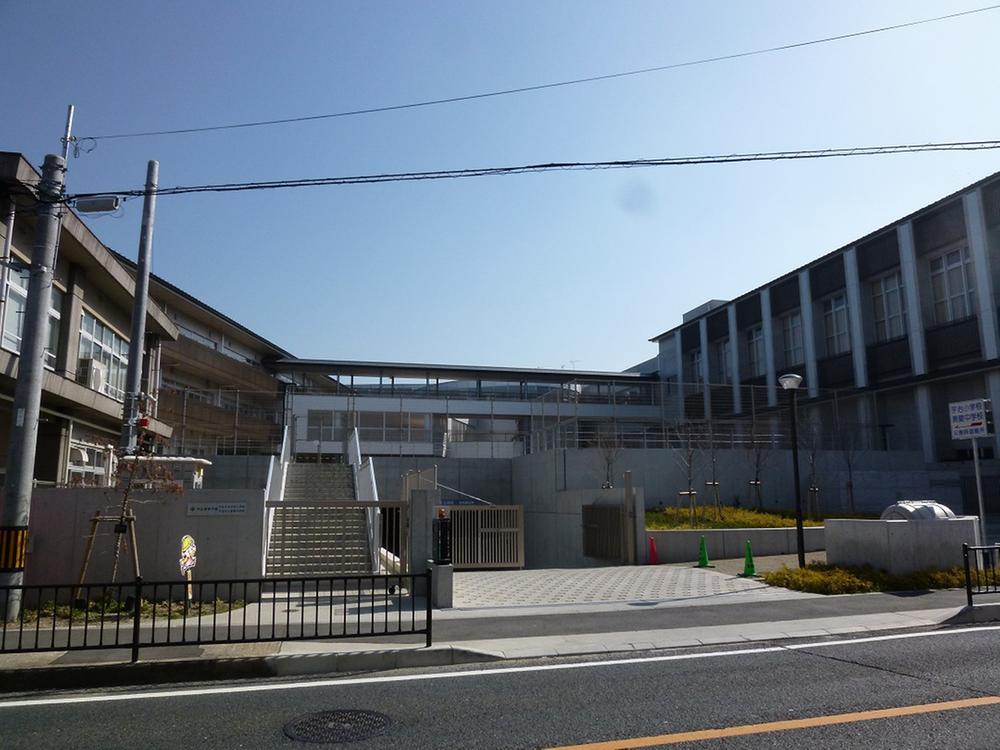 Uji Municipal Uji to elementary school 1267m
宇治市立宇治小学校まで1267m
Building plan example (Perth ・ appearance)建物プラン例(パース・外観) 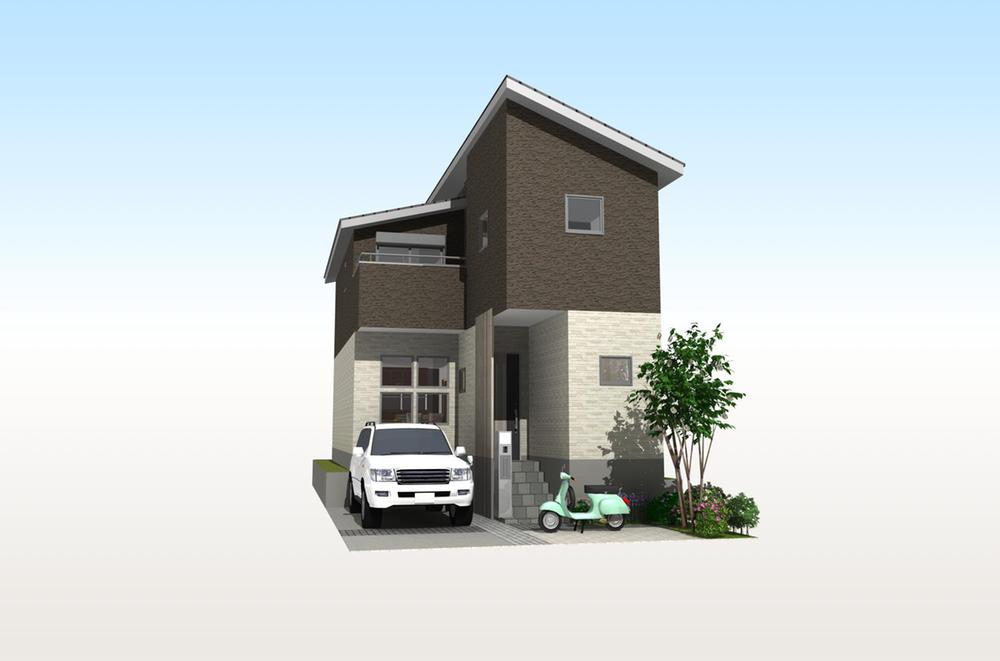 Building plan example (No. 10 locations)
建物プラン例(10号地)
Other building plan exampleその他建物プラン例 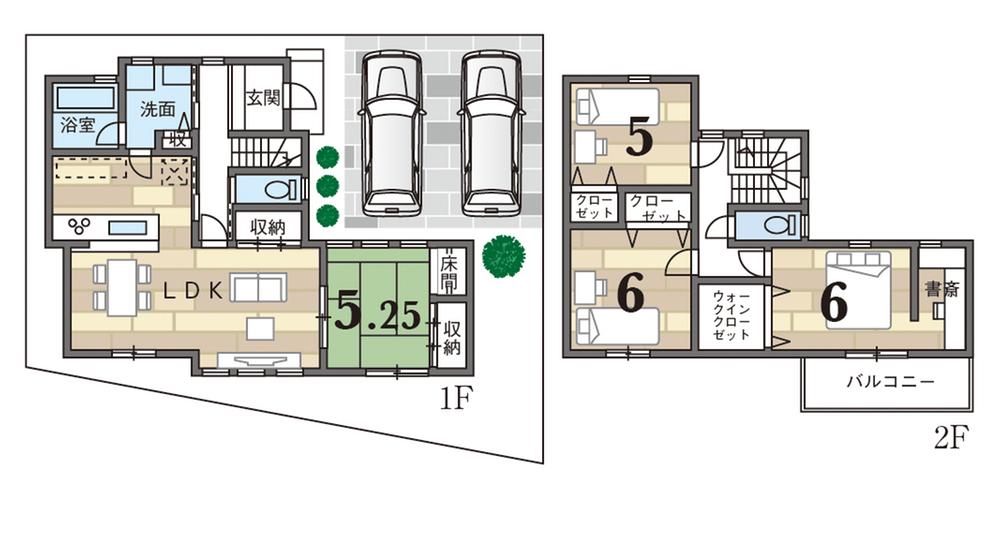 Building plan example (No. 6 locations)
建物プラン例(6号地)
High school ・ College高校・高専 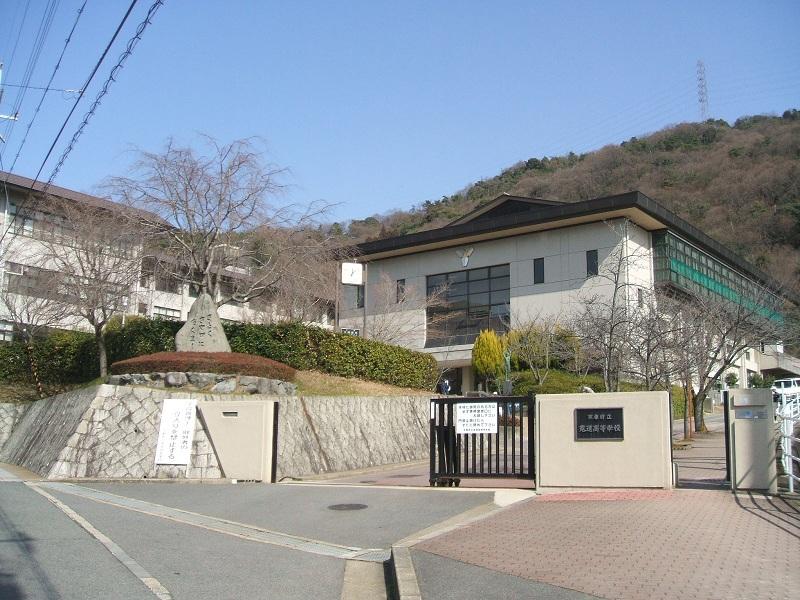 1259m to Kyoto Prefectural Todo High School
京都府立莵道高校まで1259m
Other building plan exampleその他建物プラン例 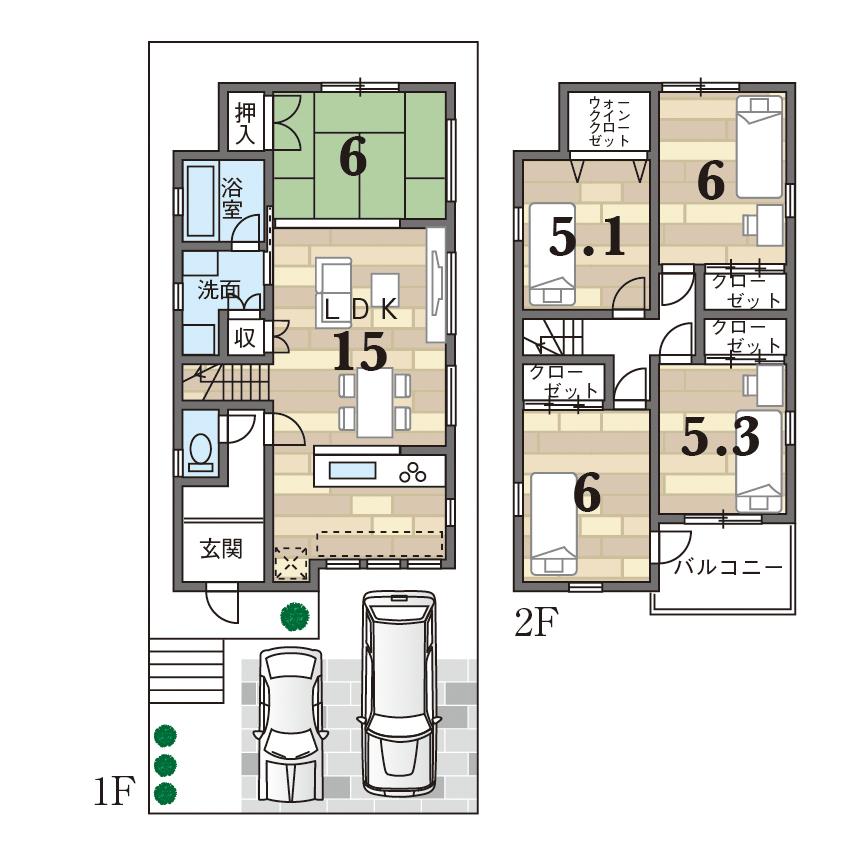 Building plan example (No. 9 locations)
建物プラン例(9号地)
Junior high school中学校 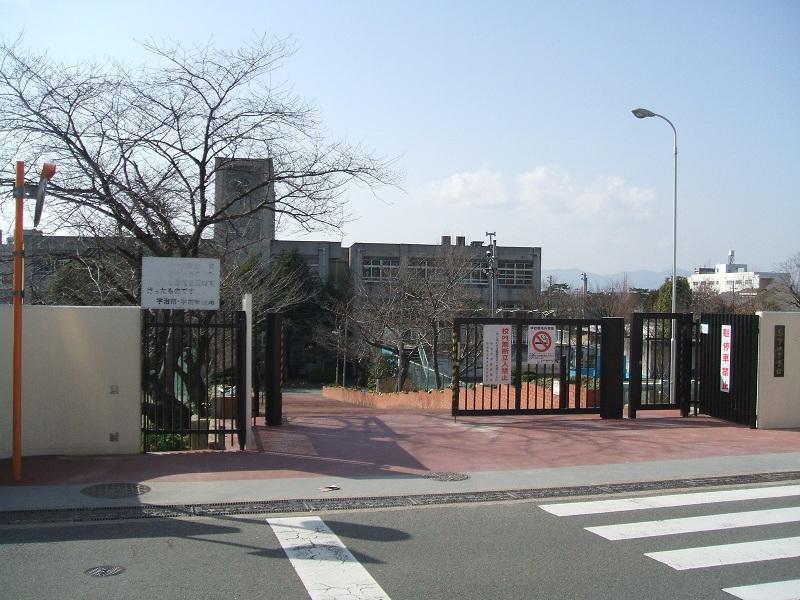 Uji Tatsuhigashi Uji until junior high school 1085m
宇治市立東宇治中学校まで1085m
Other building plan exampleその他建物プラン例 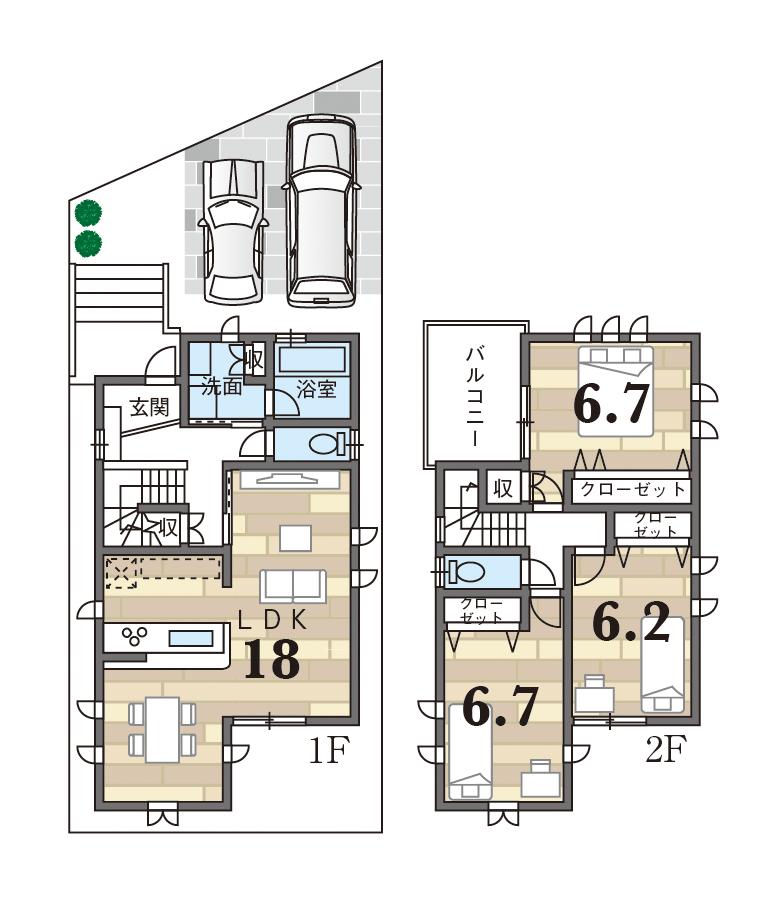 Building plan example (No. 13 locations)
建物プラン例(13号地)
Kindergarten ・ Nursery幼稚園・保育園 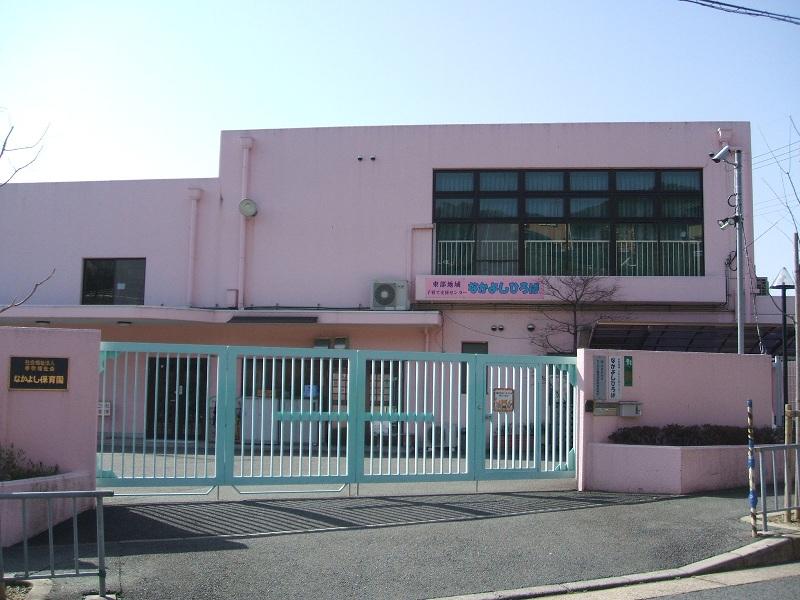 Good friend to nursery school 334m
なかよし保育園まで334m
Location
| 






















