Land/Building » Kansai » Kyoto » Uji
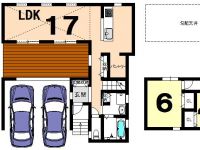 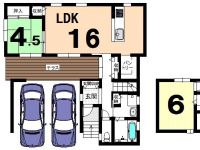
| | Kyoto Uji 京都府宇治市 |
| JR Nara Line "Nitta" walk 12 minutes JR奈良線「新田」歩12分 |
| ◆ ◇ so convenient brand new designer house living in 2way access is appeared free design plan can be changed shopping facilities are located around Come, , Please preview once ◇ ◆ ◆◇2wayアクセスで生活便利な新築デザイナーズハウスが登場自由設計なのでプラン変更可能です買物施設も周辺にあります是非、一度ご内覧ください◇◆ |
| ☆ Daikai elementary school ☆ Hirono junior high school ☆ Free design ☆ ☆ Plan can be changed ☆ Designer House ☆ Parking two possible ☆ ☆ Frontage spacious about 10m ☆ ☆大開小学校☆広野中学校☆自由設計☆☆プラン変更可能☆デザイナーズハウス☆駐車2台可能☆☆間口広々約10m☆ |
Features pickup 特徴ピックアップ | | 2 along the line more accessible / Super close / Around traffic fewer / City gas / Building plan example there 2沿線以上利用可 /スーパーが近い /周辺交通量少なめ /都市ガス /建物プラン例有り | Price 価格 | | 13 million yen 1300万円 | Building coverage, floor area ratio 建ぺい率・容積率 | | 60% ・ 160% 60%・160% | Sales compartment 販売区画数 | | 1 compartment 1区画 | Land area 土地面積 | | 138.85 sq m (42.00 tsubo) (measured) 138.85m2(42.00坪)(実測) | Driveway burden-road 私道負担・道路 | | Nothing, North 4m width (contact the road width 10.9m) 無、北4m幅(接道幅10.9m) | Land situation 土地状況 | | Vacant lot 更地 | Address 住所 | | Kyoto Uji City, Hirono Town, Maruyama 京都府宇治市広野町丸山 | Traffic 交通 | | JR Nara Line "Nitta" walk 12 minutes
Kintetsu Kyoto Line "Okubo" walk 16 minutes JR奈良線「新田」歩12分
近鉄京都線「大久保」歩16分
| Related links 関連リンク | | [Related Sites of this company] 【この会社の関連サイト】 | Person in charge 担当者より | | Rep Sasakawa Koji Age: 20 Daigyokai experience: more than anyone 5 years I will carry out appropriate advice. 担当者笹川 貢司年齢:20代業界経験:5年誰よりも適切なアドバイスをさせて頂きます。 | Contact お問い合せ先 | | TEL: 0800-808-9078 [Toll free] mobile phone ・ Also available from PHS
Caller ID is not notified
Please contact the "saw SUUMO (Sumo)"
If it does not lead, If the real estate company TEL:0800-808-9078【通話料無料】携帯電話・PHSからもご利用いただけます
発信者番号は通知されません
「SUUMO(スーモ)を見た」と問い合わせください
つながらない方、不動産会社の方は
| Land of the right form 土地の権利形態 | | Ownership 所有権 | Building condition 建築条件 | | With 付 | Time delivery 引き渡し時期 | | Consultation 相談 | Land category 地目 | | Residential land 宅地 | Use district 用途地域 | | One middle and high 1種中高 | Overview and notices その他概要・特記事項 | | Contact: Sasakawa Koji, Facilities: Public Water Supply, This sewage, City gas 担当者:笹川 貢司、設備:公営水道、本下水、都市ガス | Company profile 会社概要 | | <Mediation> Governor of Kyoto Prefecture (1) No. 013135 (Ltd.) after home Yubinbango615-0913 Kyoto, Kyoto Prefecture Ukyo-ku, Umezuminamiueda-cho, 6-5 <仲介>京都府知事(1)第013135号(株)アフターホーム〒615-0913 京都府京都市右京区梅津南上田町6-5 |
Building plan example (floor plan)建物プラン例(間取り図) 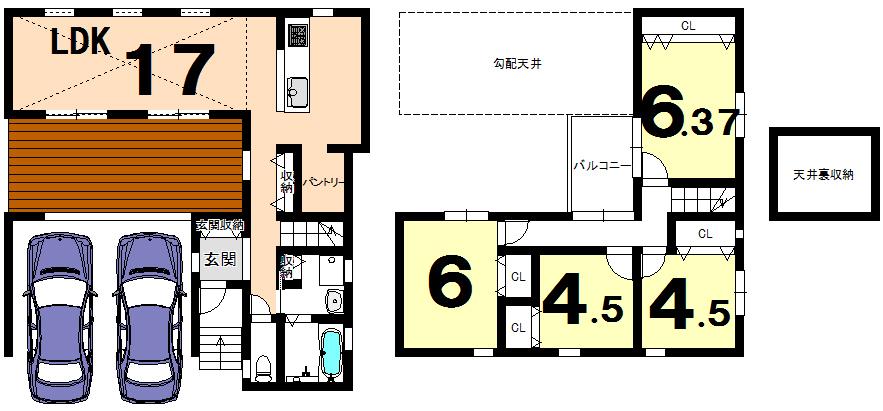 Building plan example (1) Building price 14.8 million yen, Building area 93.96 sq m
建物プラン例(1) 建物価格 1480万円、建物面積 93.96m2
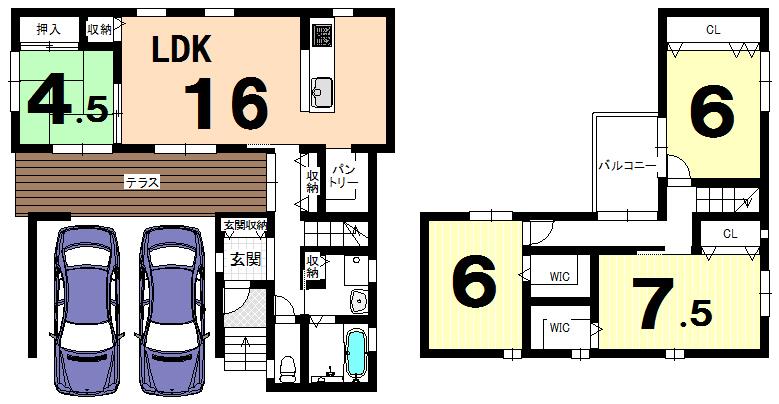 Building plan example (2) Building price 15.8 million yen, Building area 106.91 sq m
建物プラン例(2) 建物価格 1580万円、建物面積 106.91m2
Building plan example (Perth ・ appearance)建物プラン例(パース・外観) 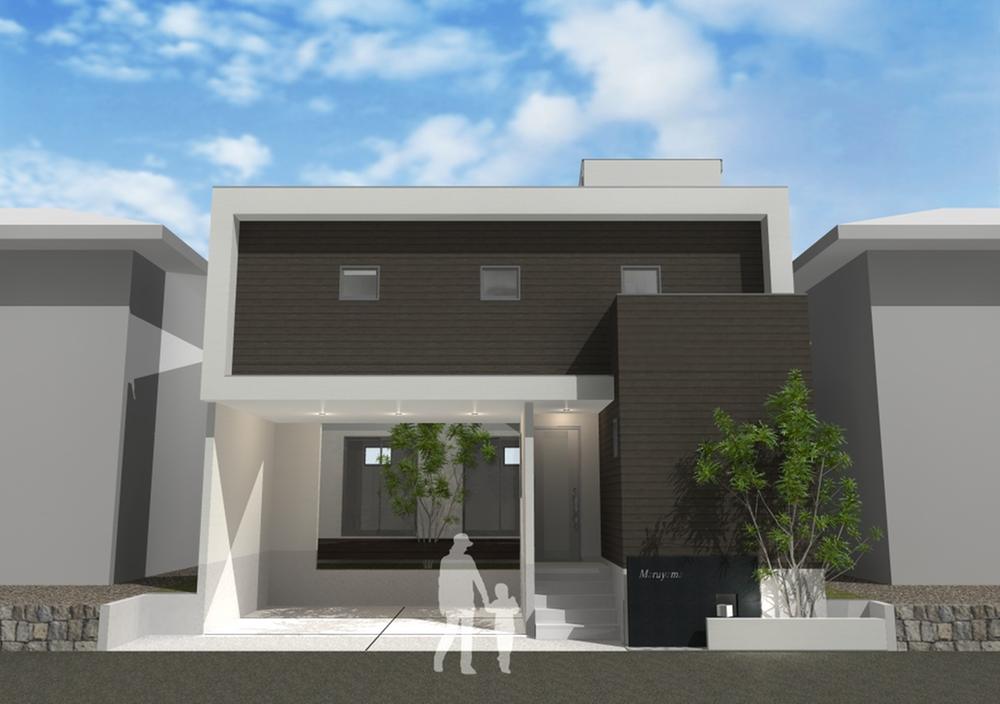 Building plan example ( Issue land) Building Price Ten thousand yen, Building area sq m
建物プラン例( 号地)建物価格 万円、建物面積 m2
Supermarketスーパー 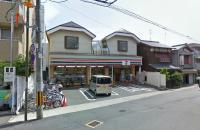 1m to Seven-Eleven
セブンイレブンまで1m
Station駅  Until Arupuraza 4169m
アルプラザまで4169m
Supermarketスーパー  1327m to Friend Mart
フレンドマートまで1327m
Drug storeドラッグストア 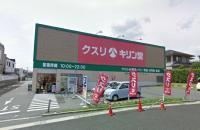 394m until the giraffe Hall
キリン堂まで394m
Primary school小学校 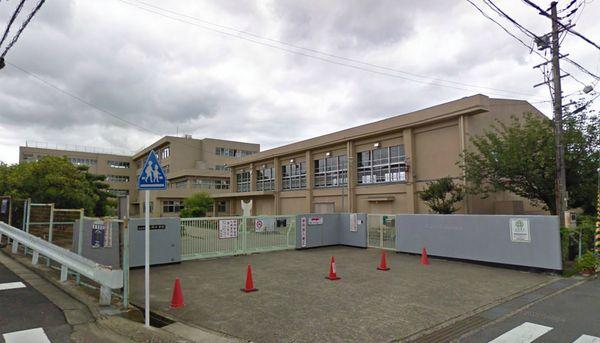 Large opening up to elementary school 398m
大開小学校まで398m
Junior high school中学校 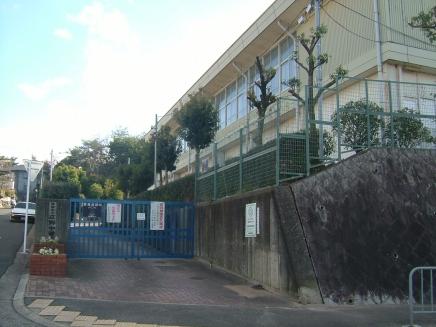 Hirono 826m until junior high school
広野中学校まで826m
Station駅 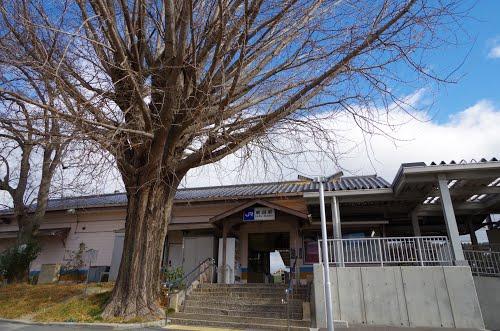 1007m until JR Nitta Station
JR新田駅まで1007m
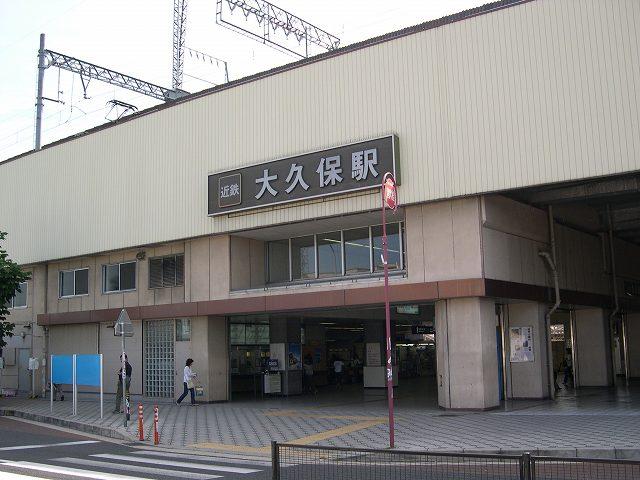 Kintetsu 1350m to Okubo Station
近鉄大久保駅まで1350m
Location
|












