Land/Building » Kansai » Kyoto » Ukyo-ku
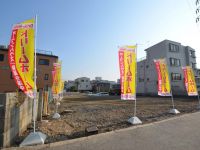 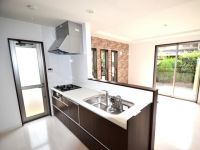
| | Kyoto, Kyoto Prefecture Ukyo-ku, 京都府京都市右京区 |
| Hankyu Kyoto Line "Nishikyogoku" walk 4 minutes 阪急京都線「西京極」歩4分 |
| Very popular! Dream Town Series! [Popular demand, The remaining 3 compartment! ] It is try to envision the ideal of plan! ? ! In front of the road is also spacious 12m more than, Local is open 大好評!ドリームタウンシリーズ!【好評につき、残3区画!】理想のプランを思い描いてみては!?阪急西京極駅まで徒歩2分の交通生活便利な立地!前道も広々12m超で、現地は開放 |
| Yang per good, Before road 6m or more * community * daily new properties in stock! Purchase ・ To your sale Dream Home "to 0120-382-654" 陽当り良好、前道6m以上*地域密着*連日新物件入荷中!ご購入・ご売却はドリームホームへ《0120-382-654まで》 |
Features pickup 特徴ピックアップ | | Yang per good / Or more before road 6m 陽当り良好 /前道6m以上 | Event information イベント情報 | | Local tours (Please be sure to ask in advance) schedule / Now open 現地見学会(事前に必ずお問い合わせください)日程/公開中 | Price 価格 | | 23.8 million yen ~ 24,800,000 yen 2380万円 ~ 2480万円 | Building coverage, floor area ratio 建ぺい率・容積率 | | Kenpei rate: 60%, Volume ratio: 200% 建ペい率:60%、容積率:200% | Sales compartment 販売区画数 | | 3 compartment 3区画 | Total number of compartments 総区画数 | | 4 compartments 4区画 | Land area 土地面積 | | 84.56 sq m ~ 86.75 sq m (registration) 84.56m2 ~ 86.75m2(登記) | Driveway burden-road 私道負担・道路 | | Road width: 12m 道路幅:12m | Land situation 土地状況 | | Vacant lot 更地 | Address 住所 | | Kyoto, Kyoto Prefecture Ukyo-ku, Nishikyogokutsutsumi-cho, 11.12 京都府京都市右京区西京極堤町11.12 | Traffic 交通 | | Hankyu Kyoto Line "Nishikyogoku" walk 4 minutes
Hankyu Kyoto Line "Saiin" walk 26 minutes
Keifuku railway Arashiyamahonsen "Yamanouchi" walk 28 minutes 阪急京都線「西京極」歩4分
阪急京都線「西院」歩26分
京福電鉄嵐山本線「山ノ内」歩28分
| Related links 関連リンク | | [Related Sites of this company] 【この会社の関連サイト】 | Person in charge 担当者より | | Person in charge of Yazawa We aim to be where you can feel free to visit us in everyone of FutoshiHiroshi region. Please feel free to visit us without hesitation. 担当者矢澤 太浩地域の皆様にお気軽にご来店いただけることを目指しております。気兼ねなくお気軽にご来店下さいませ。 | Contact お問い合せ先 | | TEL: 0120-382654 [Toll free] Please contact the "saw SUUMO (Sumo)" TEL:0120-382654【通話料無料】「SUUMO(スーモ)を見た」と問い合わせください | Land of the right form 土地の権利形態 | | Ownership 所有権 | Building condition 建築条件 | | With 付 | Time delivery 引き渡し時期 | | Consultation 相談 | Land category 地目 | | Residential land 宅地 | Use district 用途地域 | | Two dwellings 2種住居 | Overview and notices その他概要・特記事項 | | Contact: Yazawa FutoshiHiroshi, Facilities: Public Water Supply, This sewage, Kansai Electric Power Co., Inc. 担当者:矢澤 太浩、設備:公営水道、本下水、関西電力 | Company profile 会社概要 | | <Seller> Governor of Kyoto Prefecture (2) No. 012770 (Ltd.) Dream Home Yubinbango615-8223 Kyoto, Kyoto Prefecture Nishikyo Ku Kamikatsuramaeda-cho, 9-1 <売主>京都府知事(2)第012770号(株)ドリームホーム〒615-8223 京都府京都市西京区上桂前田町9-1 |
Local land photo現地土地写真 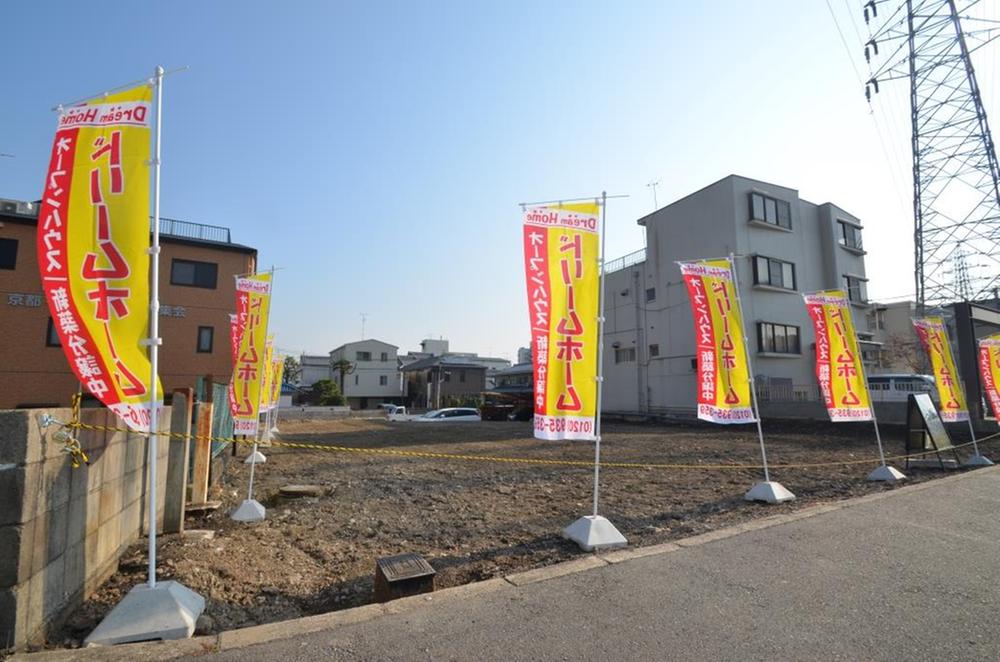 Refreshing local
スッキリした現地
Otherその他 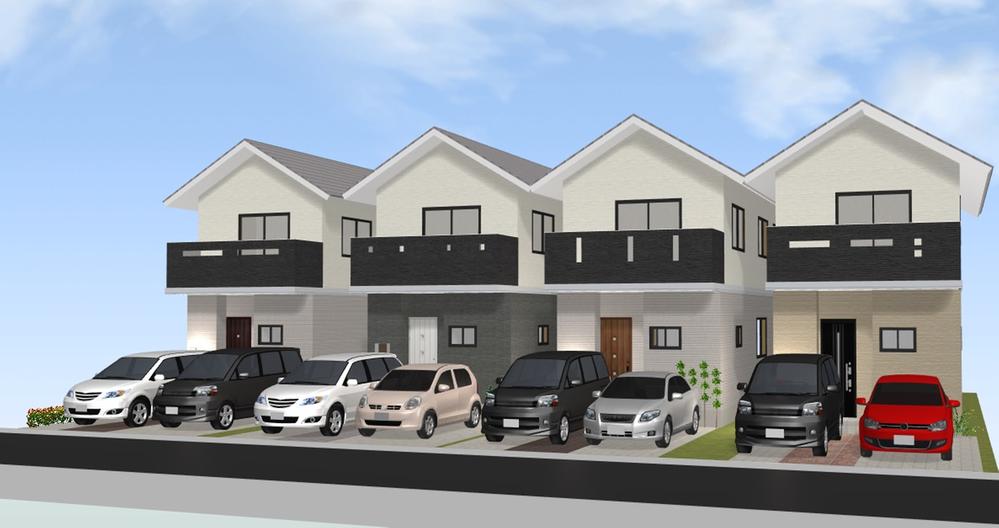 Cityscape complete image Perth
町並み完成イメージパース
Model house photoモデルハウス写真 ![Model house photo. At the counter kitchen, House where the family of the smile increases [It is our example of construction]](/images/kyoto/kyotoshiukyo/95de420005.jpg) At the counter kitchen, House where the family of the smile increases [It is our example of construction]
カウンターキッチンで、家族の笑顔が増える家【当社施工例です】
![Model house photo. Snack is face-to-face kitchen to eat while chatting with mom [It is our example of construction]](/images/kyoto/kyotoshiukyo/3c2d280004.jpg) Snack is face-to-face kitchen to eat while chatting with mom [It is our example of construction]
おやつはママとおしゃべりしながら食べる対面式キッチン【当社施工例です】
Local photos, including front road前面道路含む現地写真 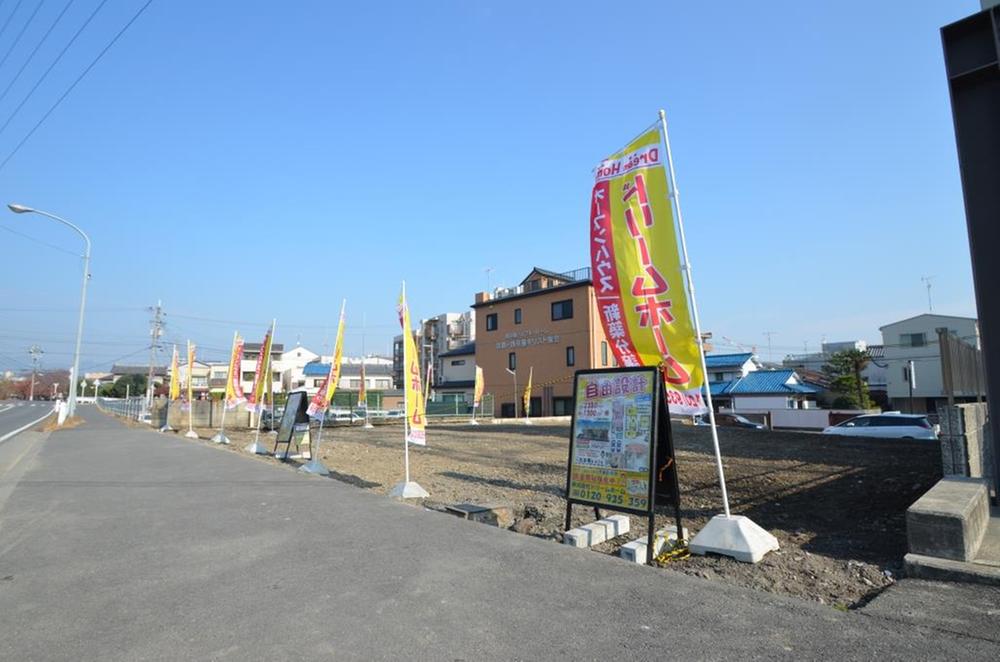 Before road spacious!
前道広々!
Building plan example (floor plan)建物プラン例(間取り図) 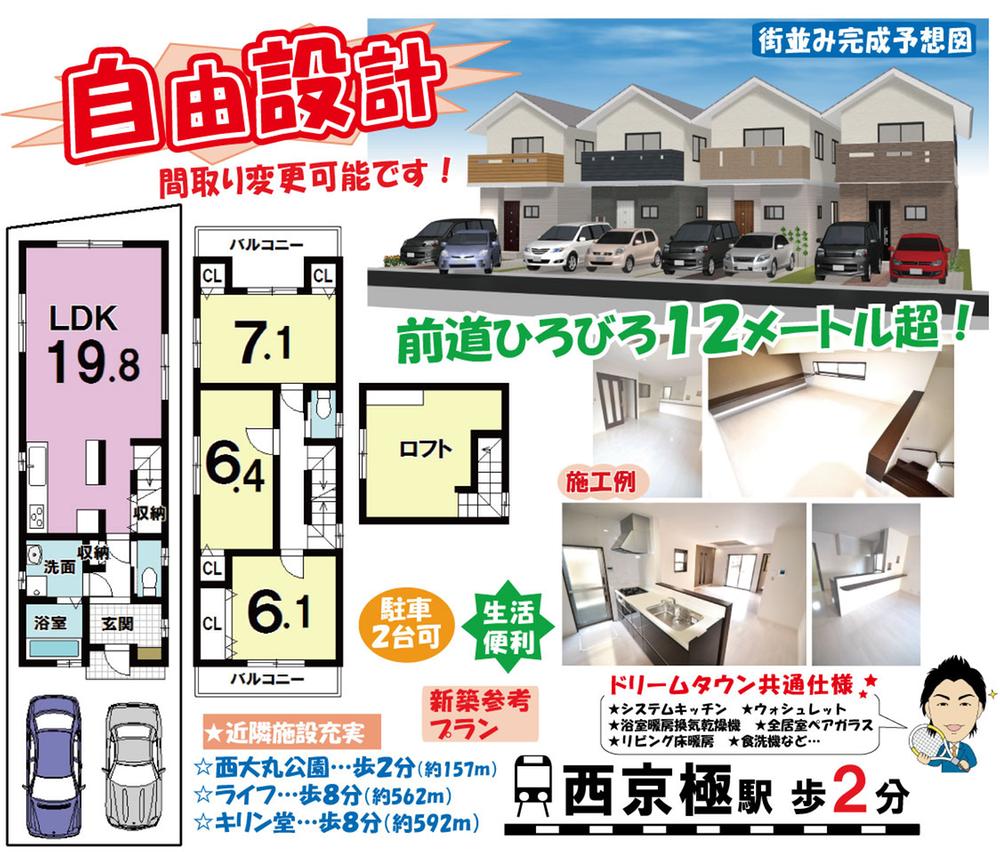 Building plan example (No. 1 place) 3LDK, Land price 24,800,000 yen, Land area 84.85 sq m , Building price 13 million yen, Building area 93.35 sq m
建物プラン例(1号地)3LDK、土地価格2480万円、土地面積84.85m2、建物価格1300万円、建物面積93.35m2
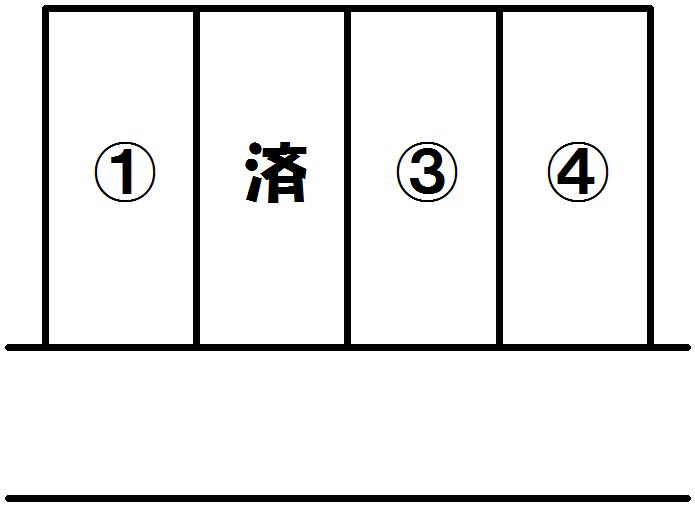 The entire compartment Figure
全体区画図
Model house photoモデルハウス写真 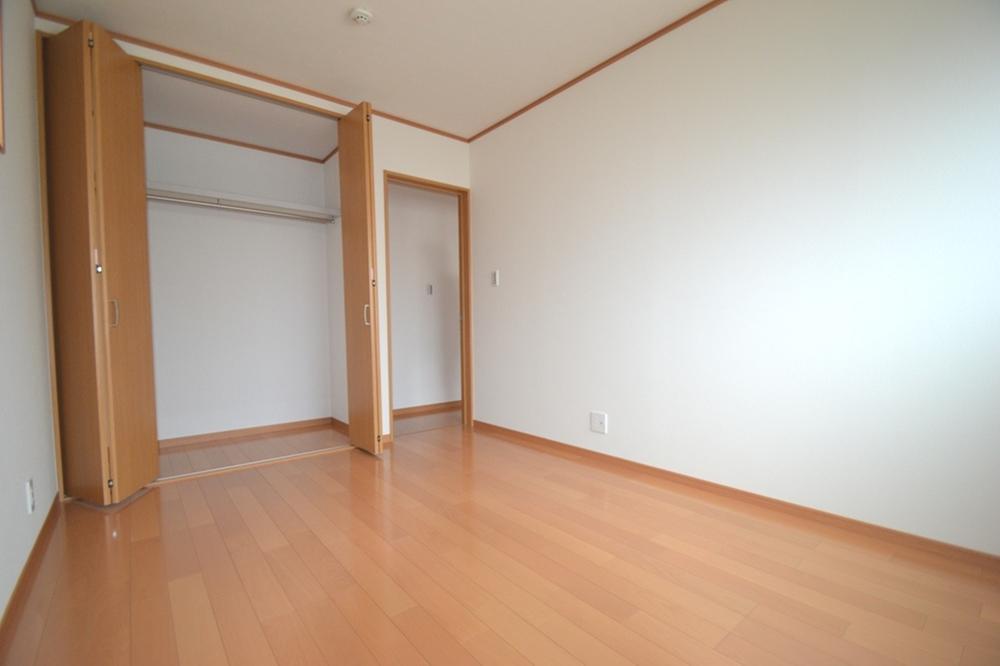 Our construction cases
当社施工例
Building plan example (floor plan)建物プラン例(間取り図) 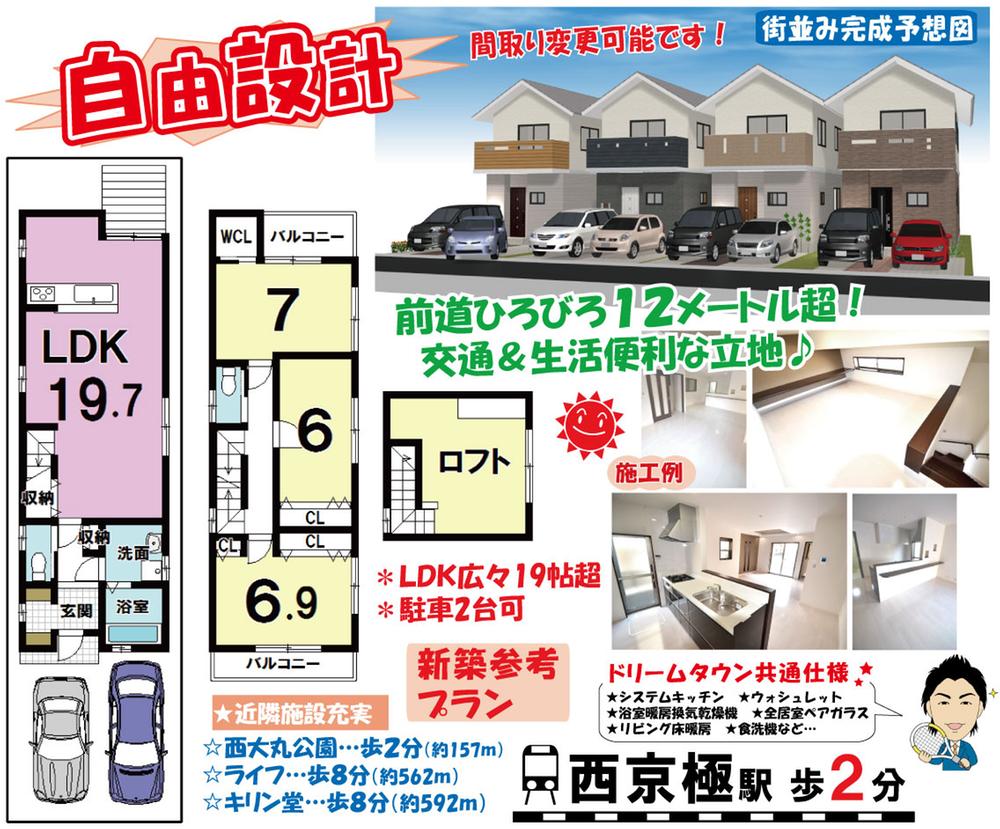 Building plan example (No. 3 locations) 3LDK, Land price 23.8 million yen, Land area 84.56 sq m , Building price 13 million yen, Building area 94.98 sq m
建物プラン例(3号地)3LDK、土地価格2380万円、土地面積84.56m2、建物価格1300万円、建物面積94.98m2
Model house photoモデルハウス写真 ![Model house photo. Chic shades of bathroom. Warm even in winter [It is our example of construction]](/images/kyoto/kyotoshiukyo/3c2d280007.jpg) Chic shades of bathroom. Warm even in winter [It is our example of construction]
シックな色合いの浴室。冬でもぽかぽか【当社施工例です】
Building plan example (floor plan)建物プラン例(間取り図) 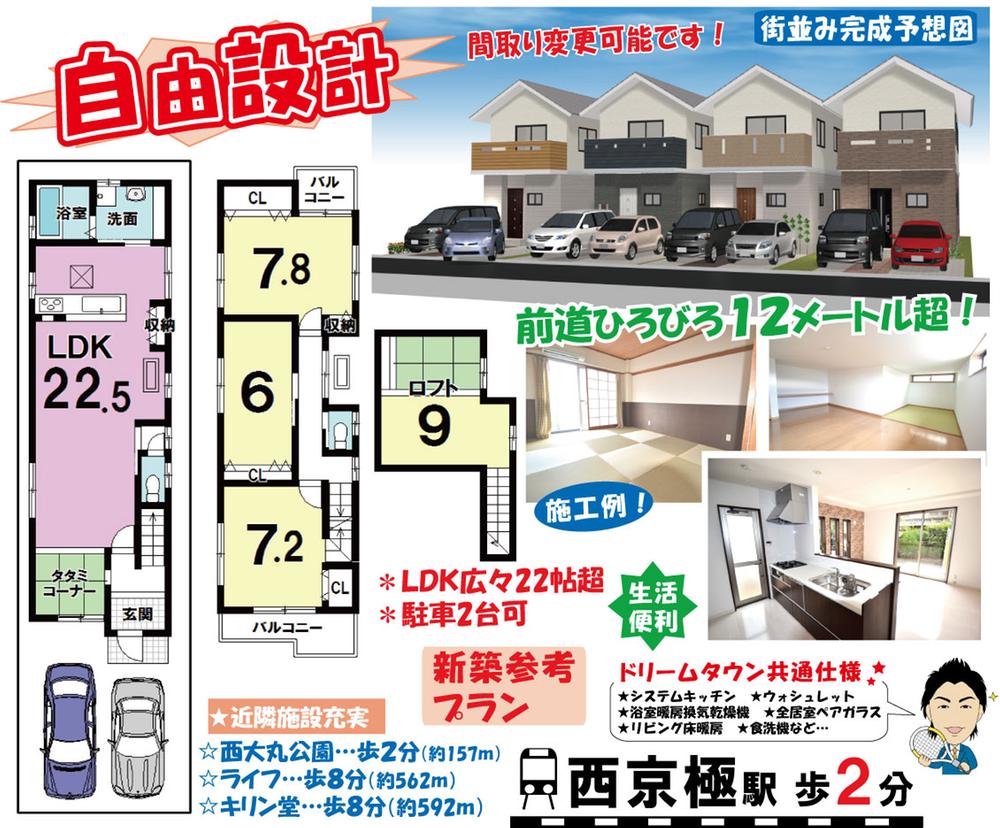 Building plan example (No. 4 place) 3LDK, Land price 24,800,000 yen, Land area 86.75 sq m , Building price 13 million yen, Building area 99.59 sq m
建物プラン例(4号地)3LDK、土地価格2480万円、土地面積86.75m2、建物価格1300万円、建物面積99.59m2
Location
|




![Model house photo. At the counter kitchen, House where the family of the smile increases [It is our example of construction]](/images/kyoto/kyotoshiukyo/95de420005.jpg)
![Model house photo. Snack is face-to-face kitchen to eat while chatting with mom [It is our example of construction]](/images/kyoto/kyotoshiukyo/3c2d280004.jpg)





![Model house photo. Chic shades of bathroom. Warm even in winter [It is our example of construction]](/images/kyoto/kyotoshiukyo/3c2d280007.jpg)
