Land/Building » Kansai » Kyoto » Yamashina-ku
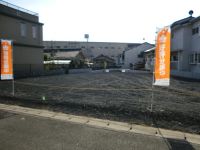 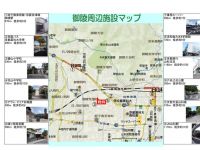
| | Kyoto-shi, Kyoto Yamashina-ku, 京都府京都市山科区 |
| JR Tokaido Line "Yamashina" walk 15 minutes JR東海道本線「山科」歩15分 |
| All four compartment (13,970,000 ~ 17,820,000 of a new subdivision start! Subway "Misasagi Station" a 9-minute walk, JR "Yamashina Station" a 15-minute walk, Commute ・ Commute ・ It is conveniently located in the outing. Come Please check the local! 全4区画(1397万 ~ 1782万の新規分譲開始です!地下鉄「御陵駅」徒歩9分、JR「山科駅」徒歩15分、通勤・通学・お出かけに便利な立地です。是非現地をご確認ください! |
| ■ The building is a long time live in comfortable "long-term quality housing certification" all houses get the ■ All houses architecture at the earthquake-resistant housing to protect the family at the time of the earthquake, "1.5 times the structure of the intensity of the Building Standards Law." ■ Floor plan can incorporate a commitment "free design", Realize the dream design of your family ■ Ground guarantee, Join the home insurance to all households, Abode of peace of mind ■建物は永く快適に暮らせる「長期優良住宅認定」を全戸取得■地震時に家族を守る耐震住宅「建築基準法の強度の1.5倍の構造」にて全戸建築■間取りはこだわりを取り入れ出来る「自由設計」、ご家族の夢設計を実現■地盤保証、住宅保険を全戸に加入、安心の住まい |
Features pickup 特徴ピックアップ | | 2 along the line more accessible / It is close to the city / A quiet residential area / Around traffic fewer / City gas / Flat terrain 2沿線以上利用可 /市街地が近い /閑静な住宅地 /周辺交通量少なめ /都市ガス /平坦地 | Price 価格 | | 13,970,000 yen 1397万円 | Building coverage, floor area ratio 建ぺい率・容積率 | | 60% ・ 200% 60%・200% | Sales compartment 販売区画数 | | 1 compartment 1区画 | Total number of compartments 総区画数 | | 4 compartments 4区画 | Land area 土地面積 | | 92.48 sq m (27.97 tsubo) (measured) 92.48m2(27.97坪)(実測) | Driveway burden-road 私道負担・道路 | | Nothing, Northeast 5m width 無、北東5m幅 | Land situation 土地状況 | | Vacant lot 更地 | Address 住所 | | Kyoto-shi, Kyoto Yamashina-ku Misasagichiarai-cho, No. 9 32 京都府京都市山科区御陵血洗町9番32他 | Traffic 交通 | | JR Tokaido Line "Yamashina" walk 15 minutes
Subway Tozai Line "tomb" walk 9 minutes
Subway Tozai Line "tomb" walk 12 minutes JR東海道本線「山科」歩15分
地下鉄東西線「御陵」歩9分
地下鉄東西線「御陵」歩12分
| Person in charge 担当者より | | Rep Furudate 担当者古舘 | Contact お問い合せ先 | | TEL: 0800-808-7039 [Toll free] mobile phone ・ Also available from PHS
Caller ID is not notified
Please contact the "saw SUUMO (Sumo)"
If it does not lead, If the real estate company TEL:0800-808-7039【通話料無料】携帯電話・PHSからもご利用いただけます
発信者番号は通知されません
「SUUMO(スーモ)を見た」と問い合わせください
つながらない方、不動産会社の方は
| Land of the right form 土地の権利形態 | | Ownership 所有権 | Building condition 建築条件 | | With 付 | Time delivery 引き渡し時期 | | Consultation 相談 | Land category 地目 | | Residential land 宅地 | Use district 用途地域 | | One middle and high 1種中高 | Other limitations その他制限事項 | | Regulations have by the Landscape Act, Height district, Quasi-fire zones, Irregular land 景観法による規制有、高度地区、準防火地域、不整形地 | Overview and notices その他概要・特記事項 | | Contact: Furudate, Facilities: Public Water Supply, This sewage, City gas 担当者:古舘、設備:公営水道、本下水、都市ガス | Company profile 会社概要 | | <Seller> Minister of Land, Infrastructure and Transport (2) Article 007 341 issue (stock) Yamashina housing center Yubinbango607-8426 Kyoto-shi, Kyoto Yamashina-ku Goryoshita Gobyono cho 36-6 <売主>国土交通大臣(2)第007341号(株)山科ハウジングセンター〒607-8426 京都府京都市山科区御陵下御廟野町36-6 |
Local land photo現地土地写真 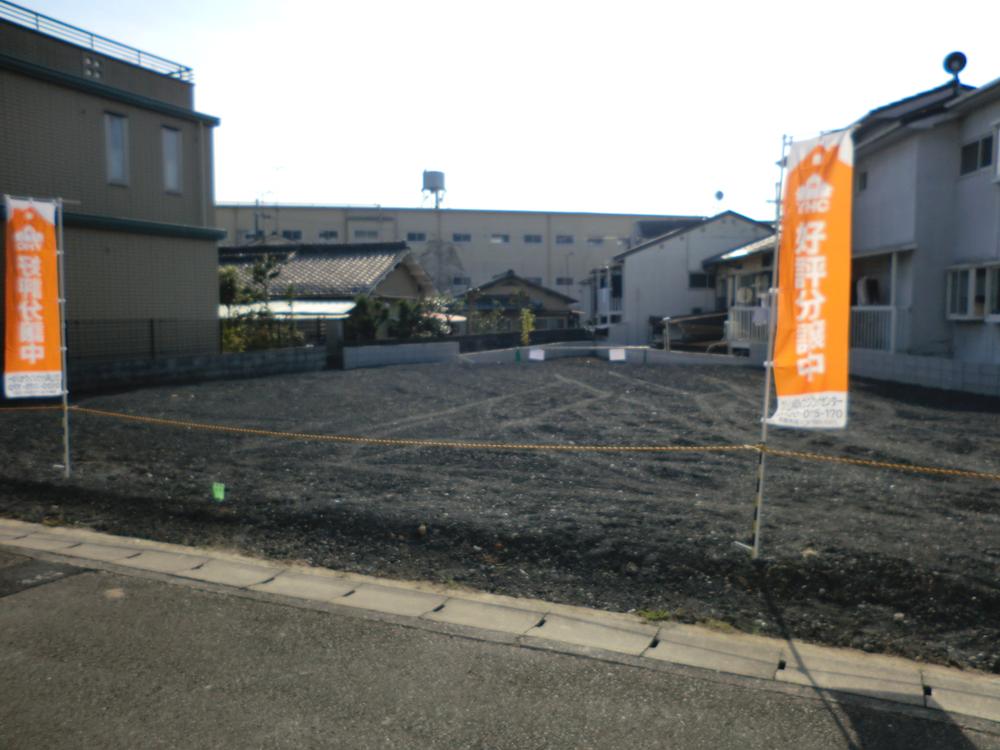 Local (November 2013) Please check the shooting Come local time
現地(2013年11月)撮影是非現地を一度ご確認ください
Sale already cityscape photo分譲済街並み写真 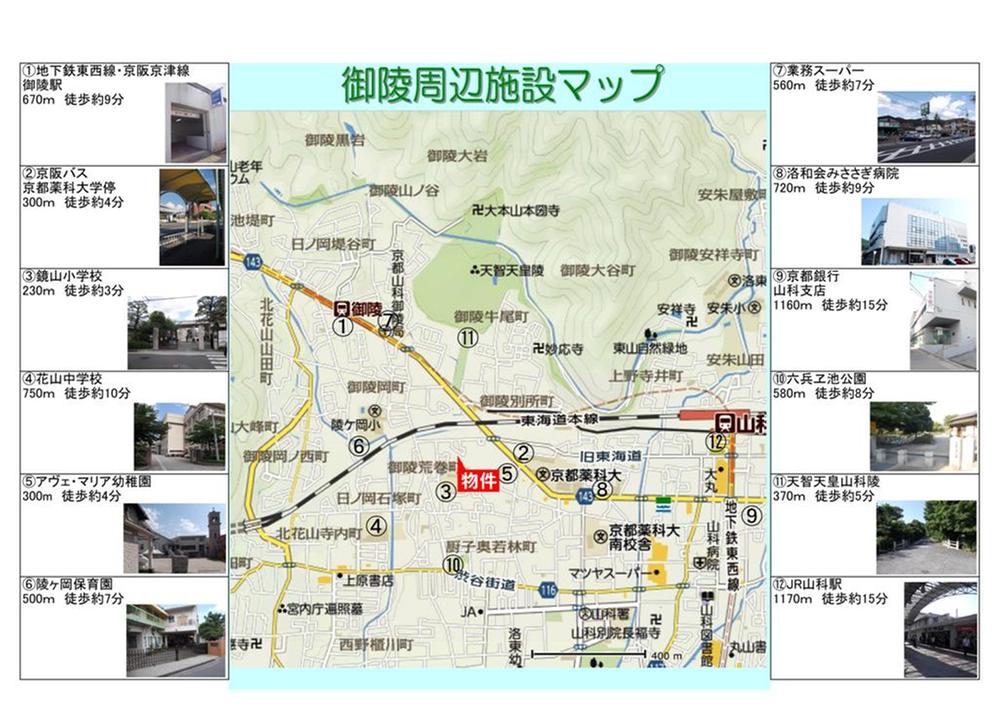 It is around the map
周辺マップです
Compartment figure区画図 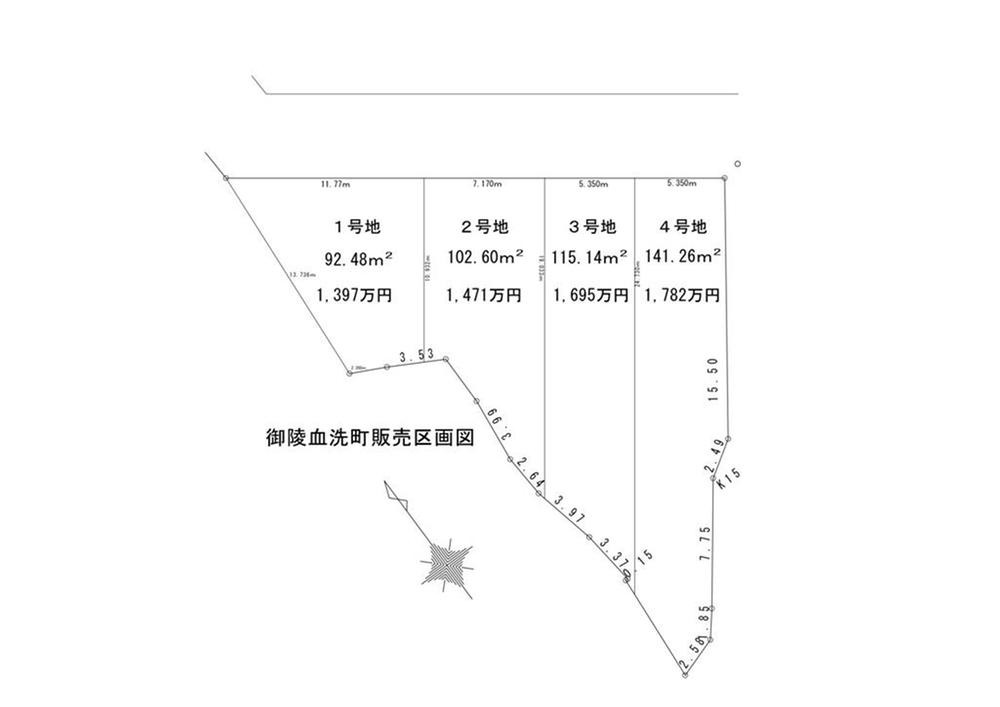 Land price 13,970,000 yen, Land area 92.48 sq m is all 4 compartment
土地価格1397万円、土地面積92.48m2 全4区画です
Station駅 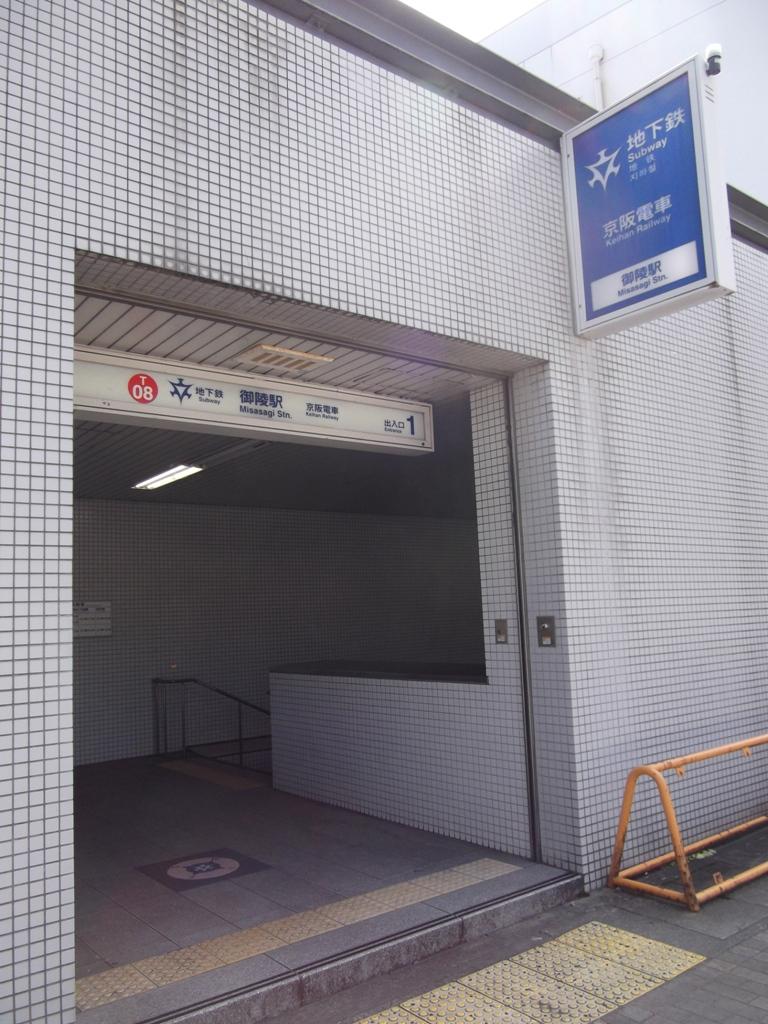 670m Metro Tozai Line "tomb"
地下鉄東西線『御陵』まで670m
Building plan example (Perth ・ appearance)建物プラン例(パース・外観) 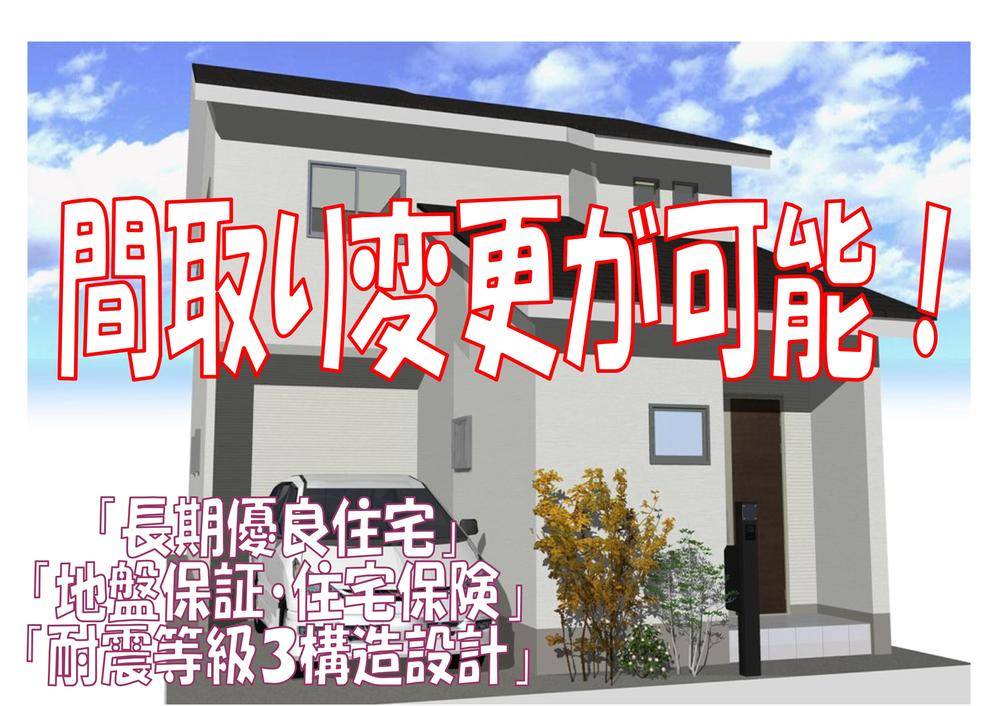 Building plan example (1 point) building price 15,790,000 yen, Building area 89.44 sq m
建物プラン例(1地)建物価格1579万円、建物面積89.44 m2
Otherその他 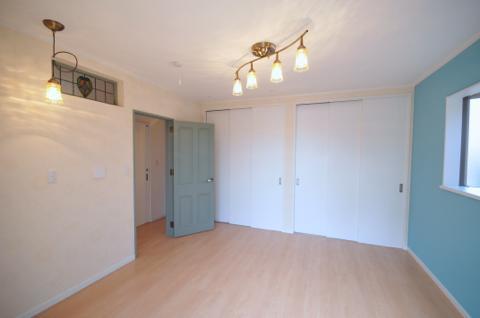 It is a photograph of our construction example
当社施工例の写真です
Station駅 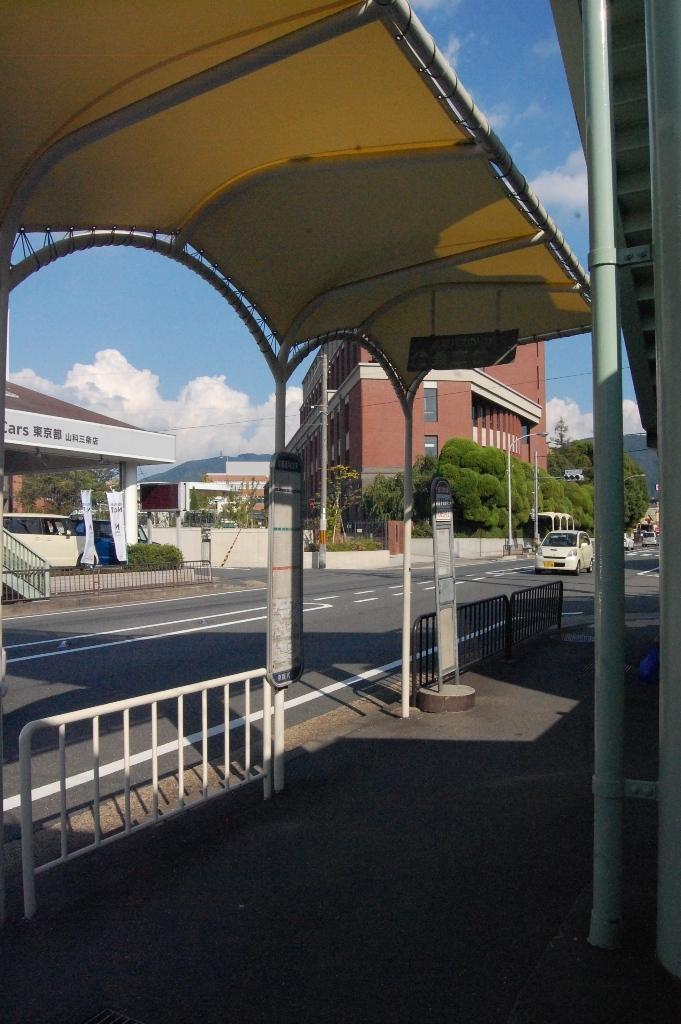 1170m until JR Yamashina Station
JR山科駅まで1170m
Otherその他 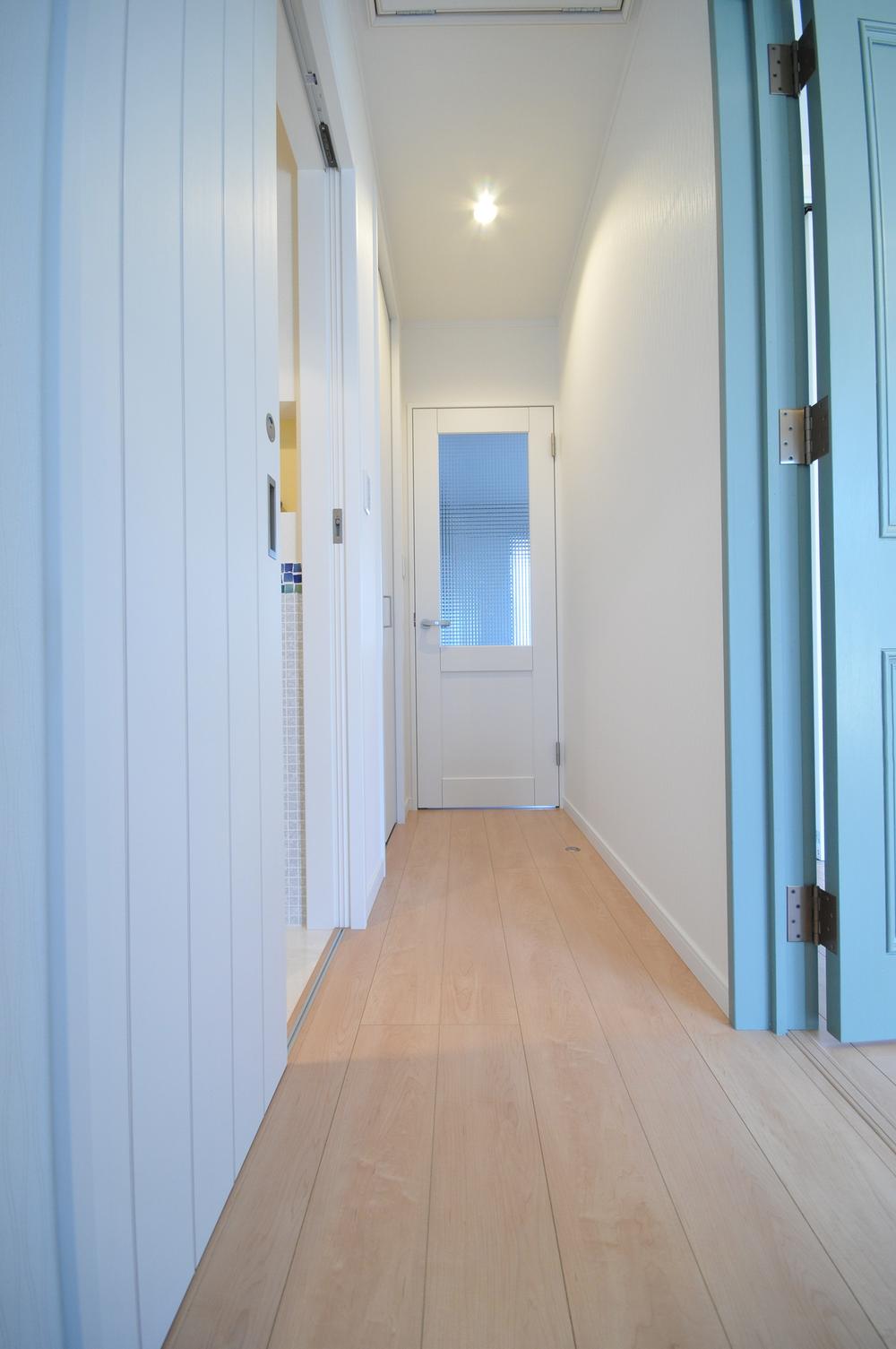 It is a photograph of our construction example
当社施工例の写真です
Supermarketスーパー 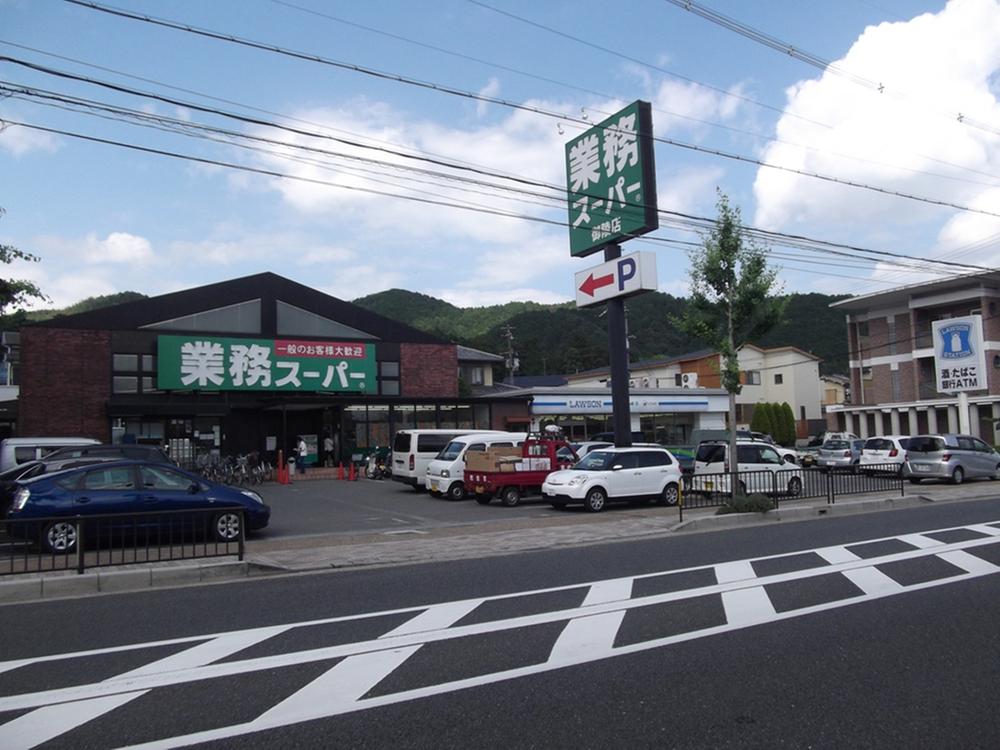 560m up business for Super
業務用スーパーまで560m
Otherその他 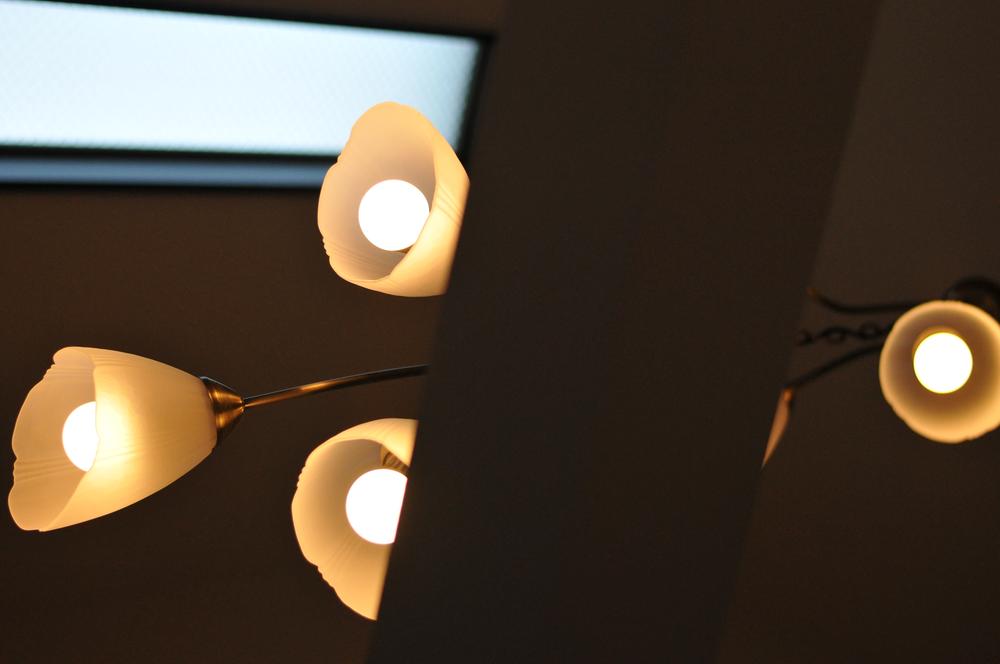 light
あかり
Kindergarten ・ Nursery幼稚園・保育園 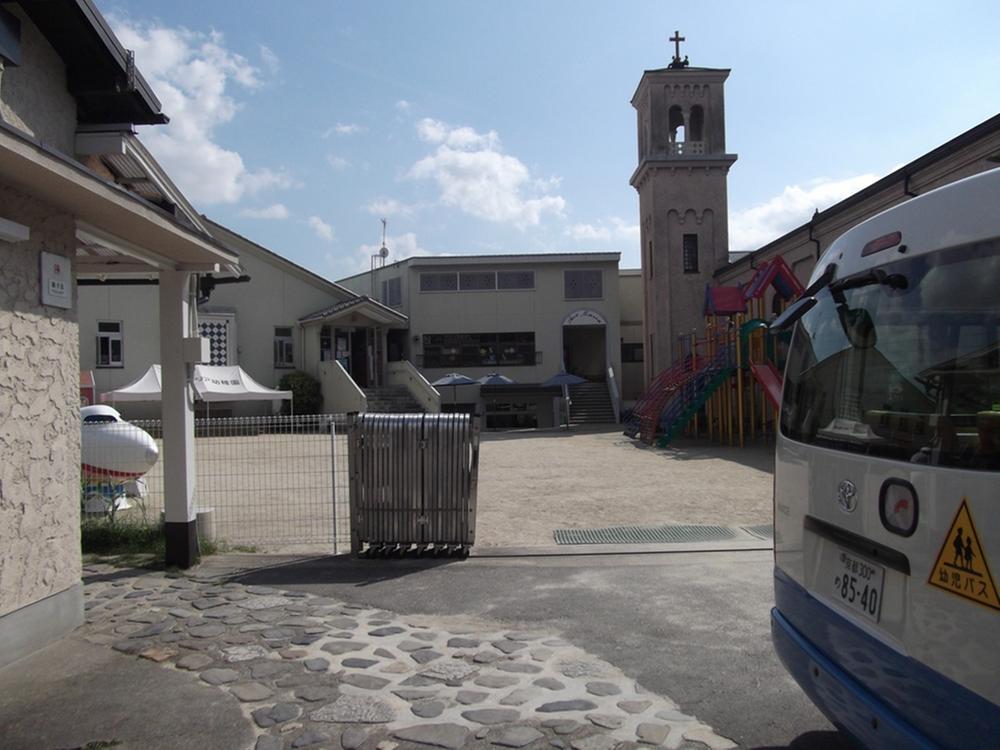 Ave ・ 300m to Maria kindergarten
アヴェ・マリア幼稚園まで300m
Otherその他 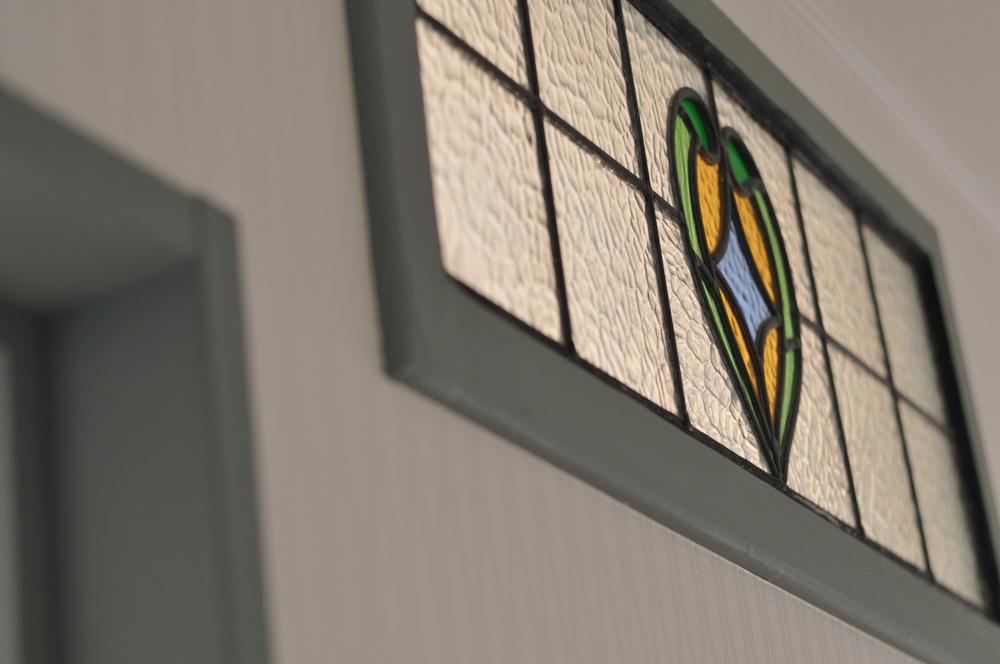 Decoration
装飾
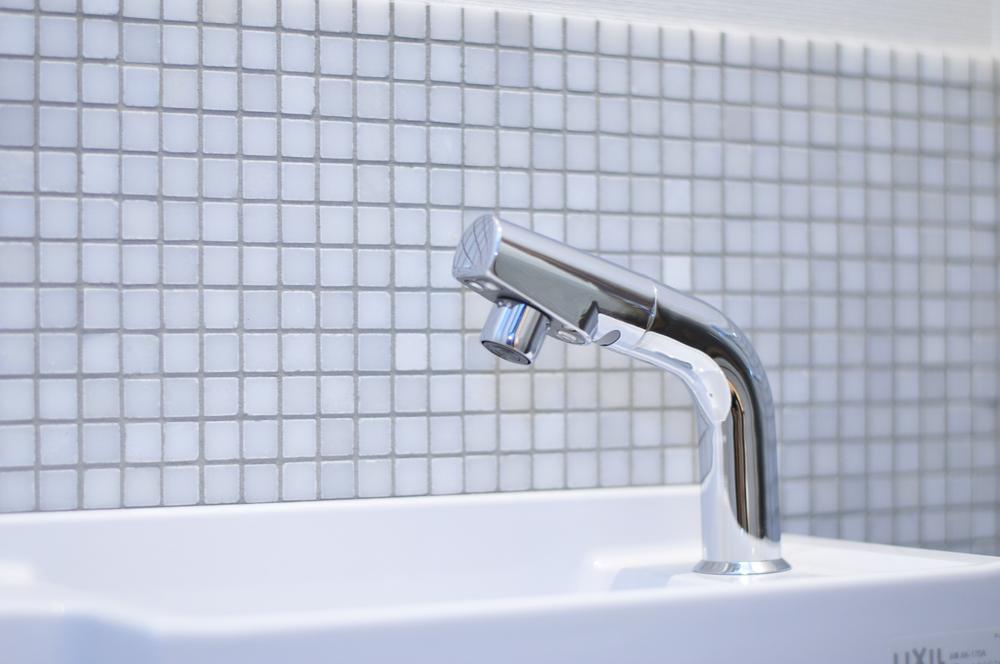 tile
タイル
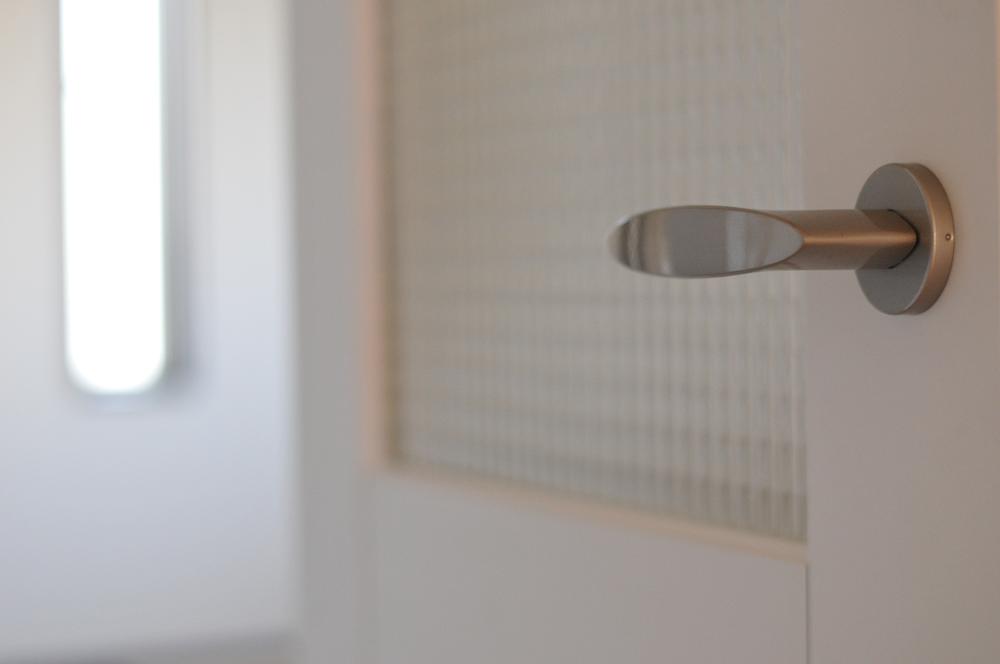 door
ドア
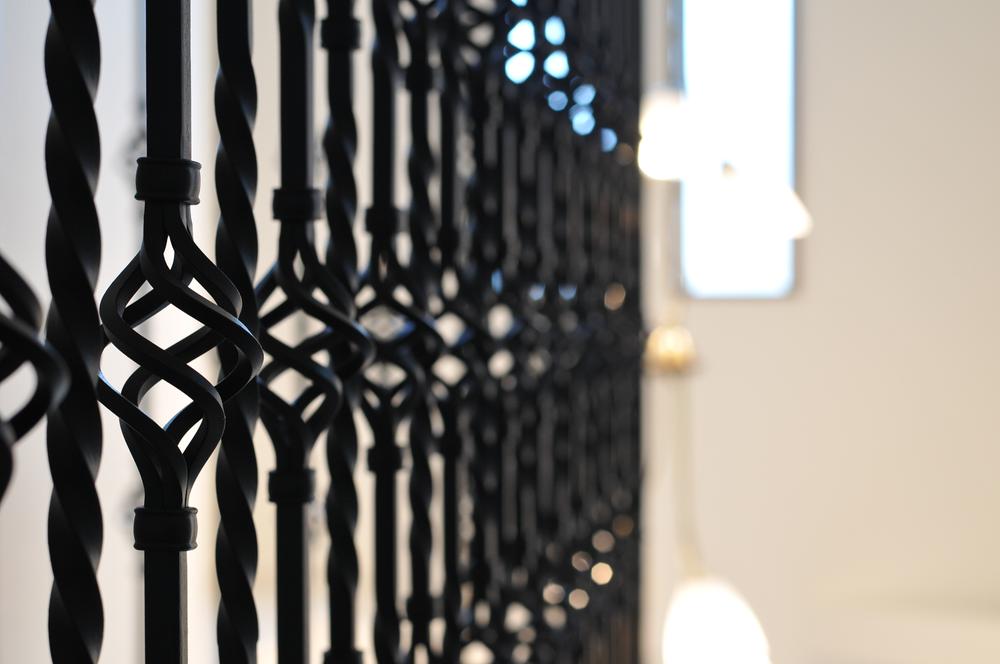 Wrought Iron
ロートアイアン
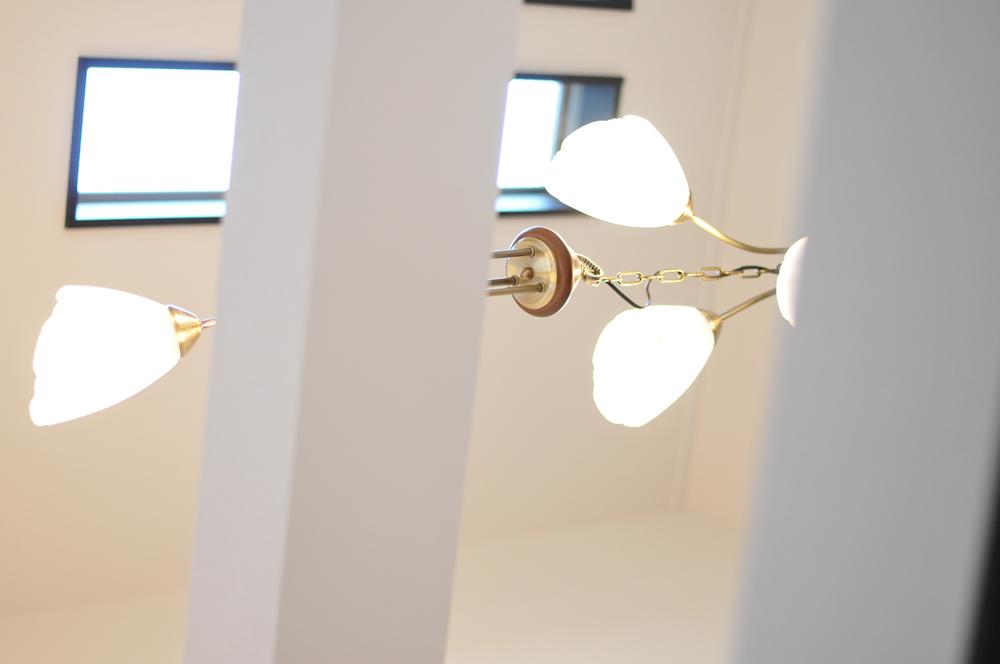 Blow-by
吹き抜け
Building plan example (introspection photo)建物プラン例(内観写真) 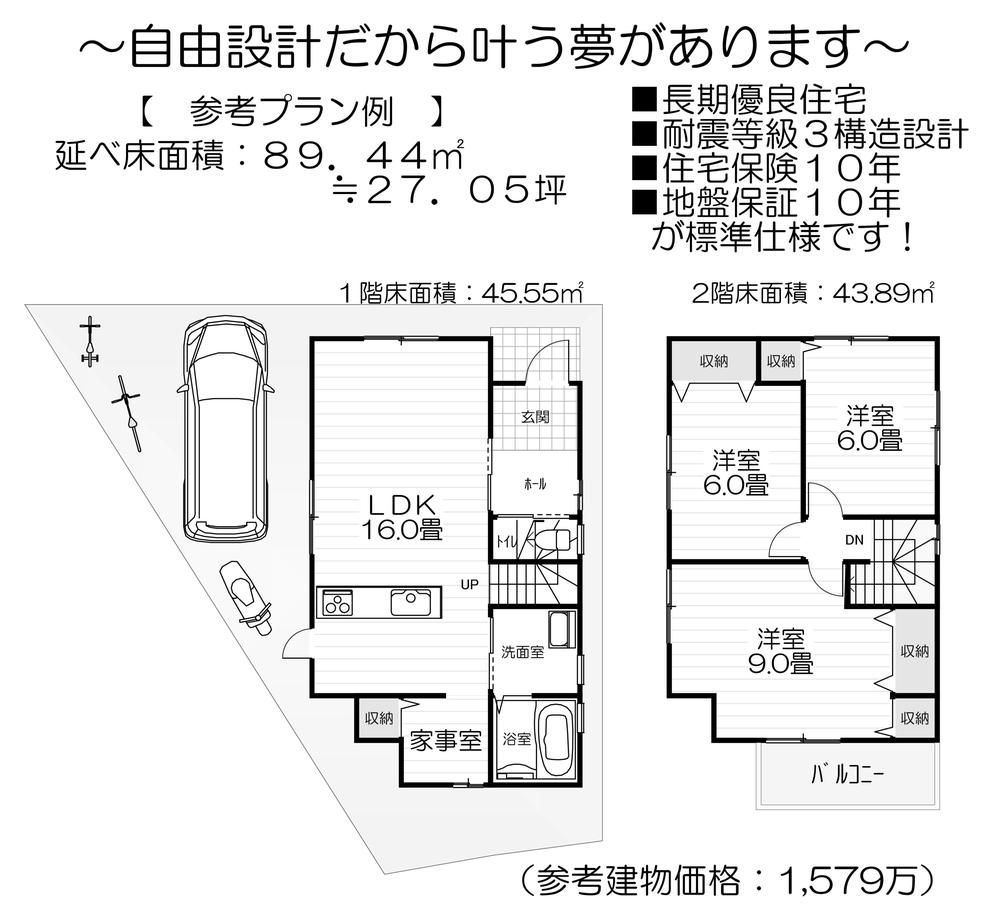 Building plan example (No. 1 place) Building Price 15,790,000 yen, Building area 89.44 sq m
建物プラン例(1号地)建物価格 1579万円、建物面積89.44m2
Local photos, including front road前面道路含む現地写真 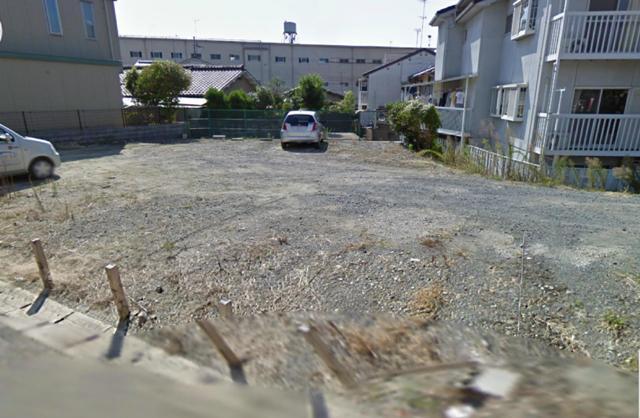 Local shooting ※ It is before construction work
現地撮影※造成工事前です
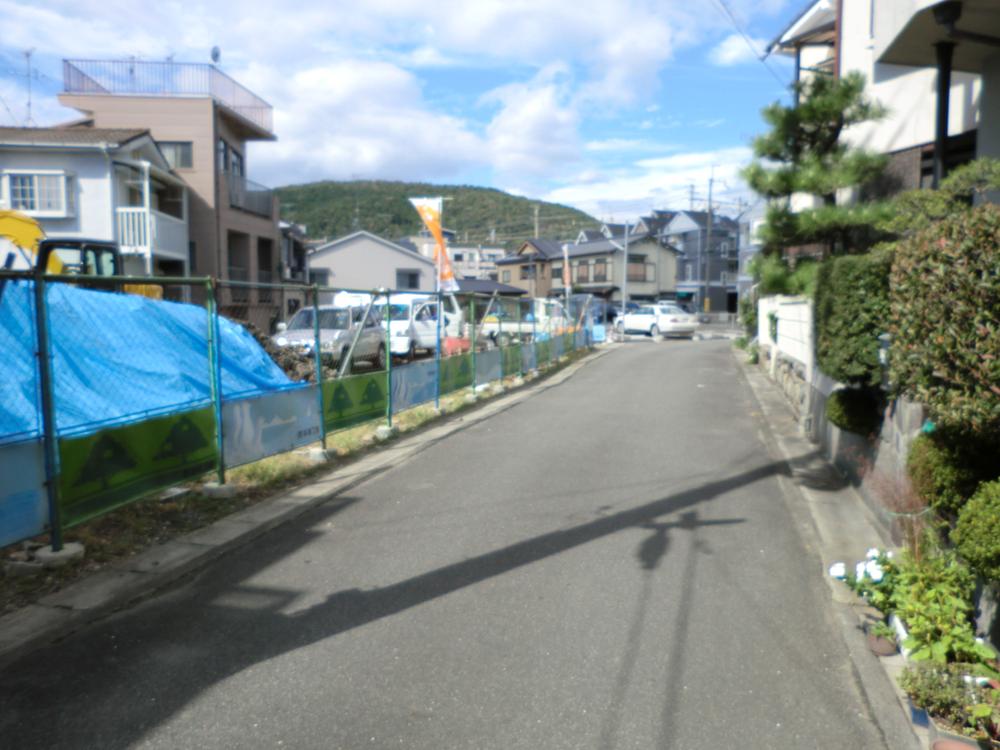 Local (2013) Shooting
現地(2013年)撮影
Location
|




















