Land/Building » Tokai » Mie Prefecture » Mie District
 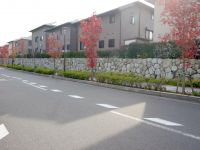
| | Mie Prefecture Mie-gun Asahi-machi 三重県三重郡朝日町 |
| JR Kansai Main Line "Asahi" walk 13 minutes JR関西本線「朝日」歩13分 |
| Good and safe life of the above unique view of the hills. Access to nearby large shopping facilities and the station also excellent, Comfortably could live every day. 丘の上ならではの眺望の良さと安心のくらし。近隣の大型ショッピング施設や駅までアクセスも抜群で、毎日を快適に暮らせます。 |
| People and nature in harmony the design of the "city" concept, By site design that takes advantage of the natural terrain, It has to deliver the living environment of security and attractive streetscape "Onazuhiru white plum of the hill," popular in the sale! 人と自然が共生する「まち」のデザインをコンセプトに、自然の地形を活かした敷地デザインによって、魅力ある街並みと安心の住環境をお届けしてきた「オナーズヒル白梅の丘」 好評分譲中! |
Local guide map 現地案内図 | | Local guide map 現地案内図 | Features pickup 特徴ピックアップ | | 2 along the line more accessible / Land 50 square meters or more / Super close / Yang per good / Siemens south road / A quiet residential area / Leafy residential area / Good view / City gas / Maintained sidewalk 2沿線以上利用可 /土地50坪以上 /スーパーが近い /陽当り良好 /南側道路面す /閑静な住宅地 /緑豊かな住宅地 /眺望良好 /都市ガス /整備された歩道 | Event information イベント情報 | | (Please visitors to direct local) time / 10:00 ~ 17:00 (直接現地へご来場ください)時間/10:00 ~ 17:00 | Property name 物件名 | | Hill Onazuhiru white plum オナーズヒル白梅の丘 | Price 価格 | | 11,050,000 yen ~ 20,150,000 yen 1105万円 ~ 2015万円 | Building coverage, floor area ratio 建ぺい率・容積率 | | Kenpei rate: 50%, Volume ratio: 80% 建ペい率:50%、容積率:80% | Sales compartment 販売区画数 | | 3 compartment 3区画 | Total number of compartments 総区画数 | | 19 compartment 19区画 | Land area 土地面積 | | 182.72 sq m ~ 256.2 sq m (55.27 tsubo ~ 77.50 square meters) 182.72m2 ~ 256.2m2(55.27坪 ~ 77.50坪) | Land situation 土地状況 | | Vacant lot 更地 | Address 住所 | | Okahigashi of Mie Prefecture Mie-gun Asahi white plum 1-15 三重県三重郡朝日町白梅の丘東1-15 | Traffic 交通 | | JR Kansai Main Line "Asahi" walk 13 minutes
Kintetsu Nagoya line "Ise Asahi" walk 21 minutes JR関西本線「朝日」歩13分
近鉄名古屋線「伊勢朝日」歩21分
| Related links 関連リンク | | [Related Sites of this company] 【この会社の関連サイト】 | Contact お問い合せ先 | | MisawahomuTokai Ltd. Kuwana office TEL: 0800-603-1833 [Toll free] mobile phone ・ Also available from PHS
Caller ID is not notified
Please contact the "saw SUUMO (Sumo)"
If it does not lead, If the real estate company ミサワホーム東海(株)桑名営業所TEL:0800-603-1833【通話料無料】携帯電話・PHSからもご利用いただけます
発信者番号は通知されません
「SUUMO(スーモ)を見た」と問い合わせください
つながらない方、不動産会社の方は
| Expenses 諸費用 | | Other expenses: water and sewerage contributions / 300 yen (tax included) × land area sq m and water admission fee 75,400 yen (including tax) is included in the sale price. その他諸費用:上下水道負担金/300円(税込)×土地面積m2及び水道加入金75400円(税込)は販売価格に含まれています。 | Land of the right form 土地の権利形態 | | Ownership 所有権 | Building condition 建築条件 | | With 付 | Time delivery 引き渡し時期 | | Consultation 相談 | Land category 地目 | | Residential land 宅地 | Use district 用途地域 | | Two low-rise 2種低層 | Other limitations その他制限事項 | | Setback 1m 壁面後退1m | Overview and notices その他概要・特記事項 | | Facilities: Public Water Supply, This sewage, City gas, Chubu Electric Power Co., Cable TV (CCNet), Development permit number: 35 of Mie Prefecture directive or 推第 No. 165 (July 2000 14 date), ※ 2014 March your delivery can be ready-built houses up to 31 days will be subject to the consumption tax 5%. Also, Delay in the procedure of financing, etc., If the property purchaser and delivery by reasons that can not be attributed to the Company of the blame timing is 26 years or after April 1 is the consumption tax rate, It will be 8%. All tax-inclusive price that we have described, Consumption is the tax rate 5%. 設備:公営水道、本下水、都市ガス、中部電力、ケーブルテレビ(CCNet)、開発許可番号:三重県指令ま推第165号の35(平成12年7月14日付)、※平成26年3月31日までにお引渡し可能な建売住宅は消費税率5%が適用となります。また、融資等の手続きの遅れ、物件購入者と当社の責めに帰すことのできない事由により引渡しの時期が平成26年4月1日以降になる場合は消費税率が、8%になります。記載しております税込価格はすべて、消費税率5%です。 | Company profile 会社概要 | | <Seller ・ [1 ~ No. 10 place] Seller: MisawahomuTokai (Ltd.) [11 ~ No. 16 place] Seller :( have) Daito estate ・ Distributor: MisawahomuTokai (Ltd.)> Minister of Land, Infrastructure and Transport (5) Fair Trade Council member No. 005,185 Tokai real estate MisawahomuTokai Ltd. Kuwana office Yubinbango511-0836 Mie Prefecture Kuwana Eva 434-1 <売主・[1 ~ 10号地]売主:ミサワホーム東海(株) [11 ~ 16号地]売主:(有)ダイトー地所・販売代理:ミサワホーム東海(株)>国土交通大臣(5)第005185号東海不動産公正取引協議会会員 ミサワホーム東海(株)桑名営業所〒511-0836 三重県桑名市江場434-1 |
Other localその他現地 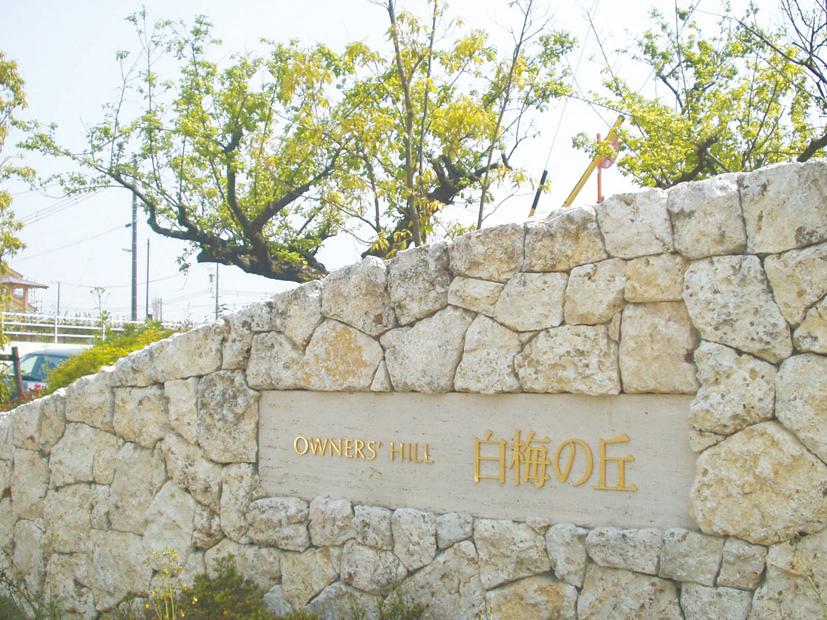 Monument site (May 2008) Shooting
モニュメント現地(2008年5月)撮影
Sale already cityscape photo分譲済街並み写真 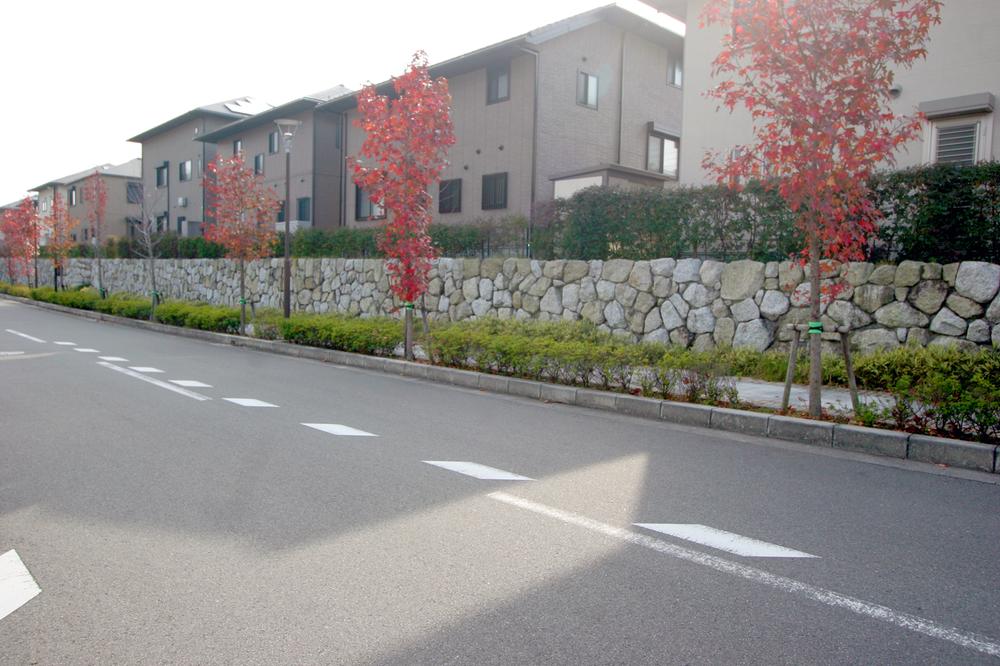 Sale already the city average (11 May 2009) Shooting
分譲済街並(2009年11月)撮影
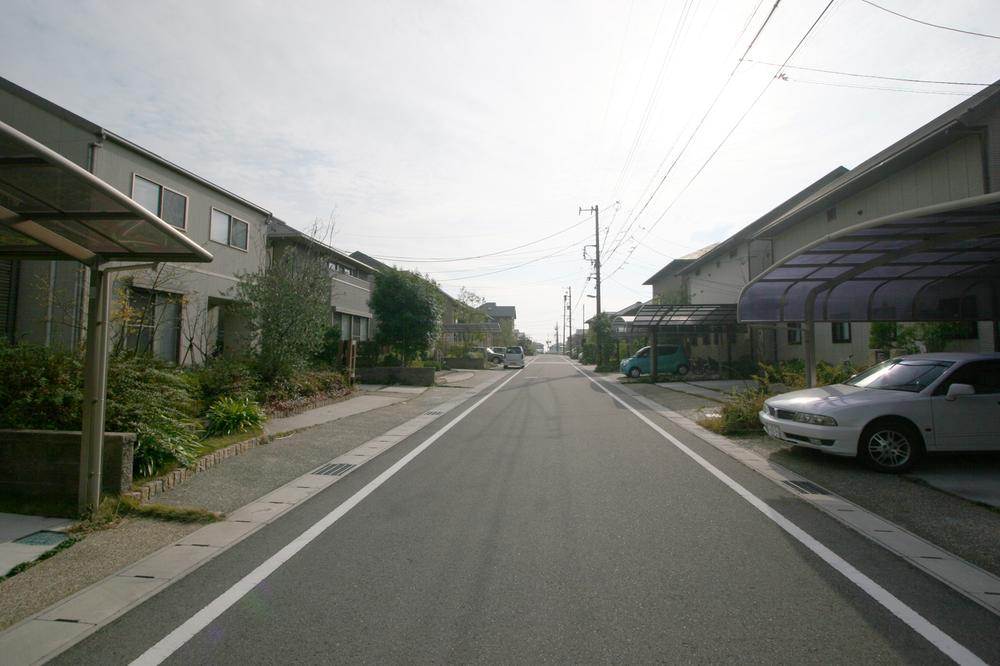 Sale already the city average (11 May 2009) Shooting
分譲済街並(2009年11月)撮影
Local photos, including front road前面道路含む現地写真 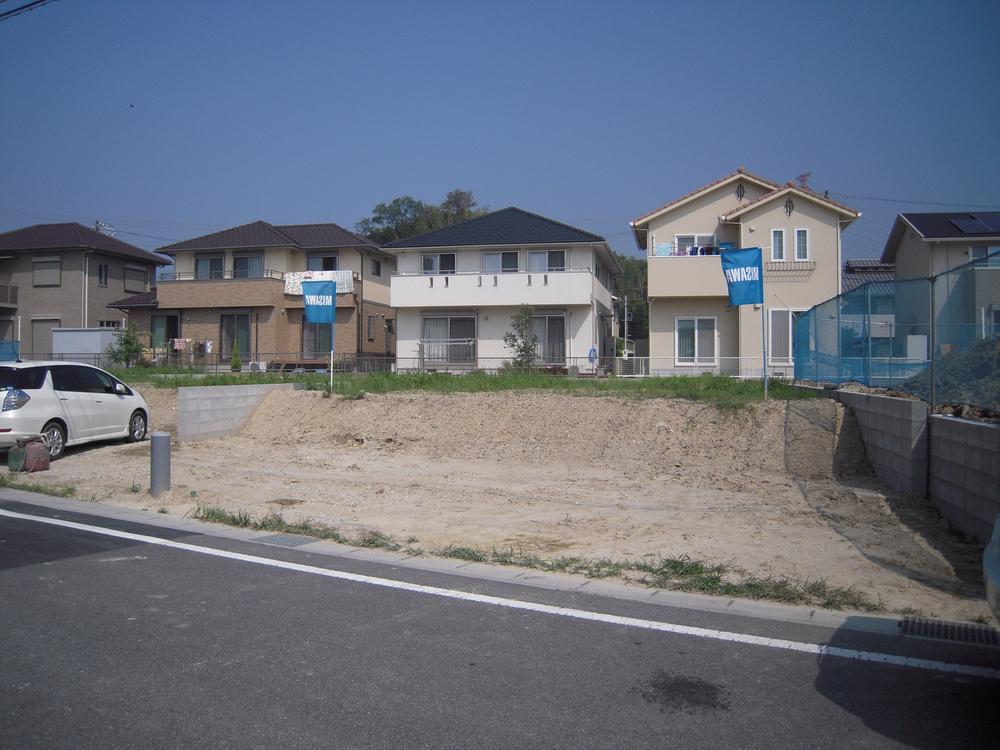 From No. 12 Chihigashi (September 2013) Shooting
12号地東より(2013年9月)撮影
Local land photo現地土地写真 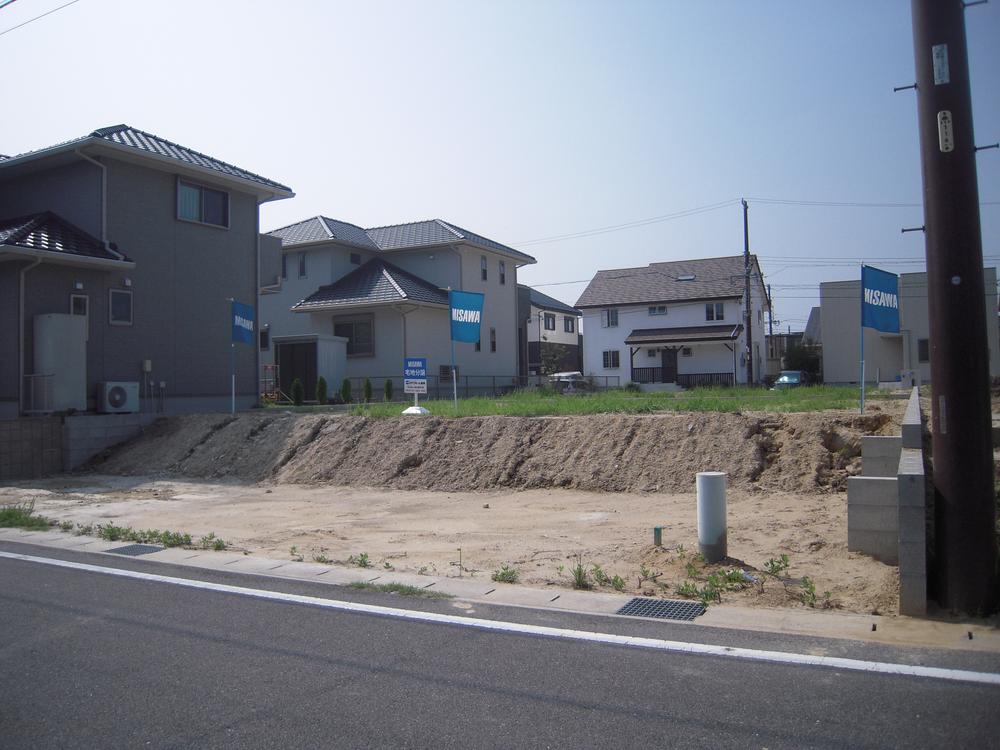 No. 15 locations (front) from the No. 16 place (back) from the north (September 2013) Shooting
15号地(手前)から16号地(奥)北から(2013年9月)撮影
Local photos, including front road前面道路含む現地写真 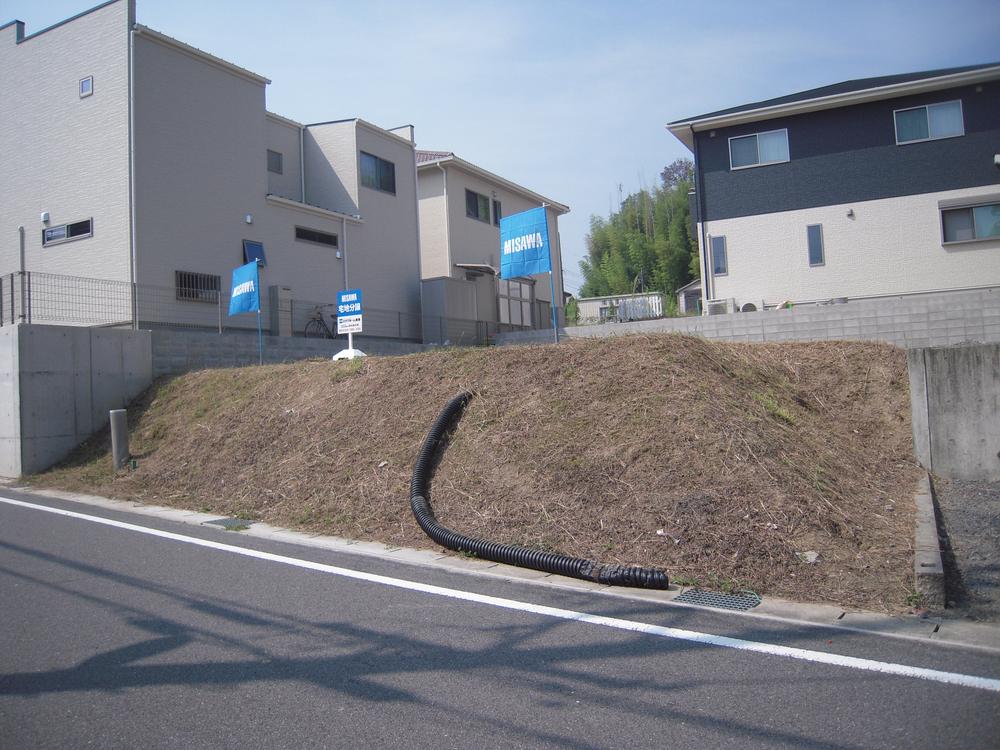 From No. 19 Chihigashi (September 2013) Shooting
19号地東より(2013年9月)撮影
Building plan example (exterior photos)建物プラン例(外観写真) ![Building plan example (exterior photos). ■ Realistic size exhibition hall (No. 7 locations) [Plan example] Building price 43,500,000 yen, Building area 123.38 sq m](/images/mie/miegun/eb29110113.jpg) ■ Realistic size exhibition hall (No. 7 locations) [Plan example] Building price 43,500,000 yen, Building area 123.38 sq m
■リアルサイズ展示場(7号地)【プラン例】建物価格4350万円、建物面積123.38m2
Building plan example (introspection photo)建物プラン例(内観写真) 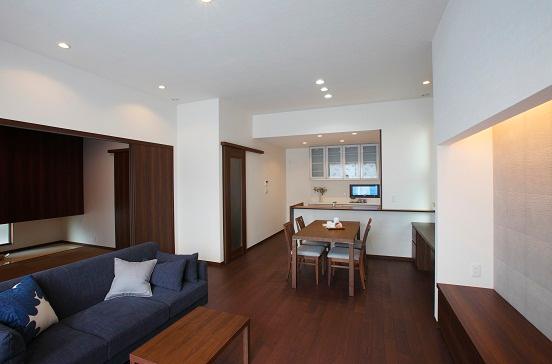 ■ Living (No. 7 place) living room ceiling height has secured a 2.9m. Everyone will spend leisurely family in generous space.
■リビング(7号地)リビングの天井高は2.9mを確保しました。おおらかな空間で家族みんながゆったり過ごせます。
Building plan example (exterior photos)建物プラン例(外観写真) 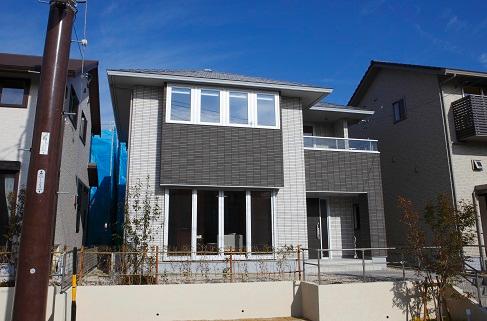 ■ Realistic size exhibition hall family in the (No. 8 locations) wife thought of the design, beautifully, Happily, It is a house to live.
■リアルサイズ展示場(8号地)奥様想いの設計で家族が、美しく、楽しく、暮らせる住まいです。
Building plan example (introspection photo)建物プラン例(内観写真) 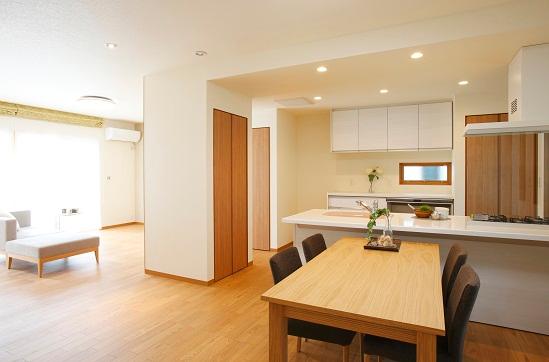 ■ Spacious LDK (8 No. land) can secure a wide one by one of the space incorporates many housed in the space.
■広々LDK(8号地)空間に収納を多く取り入れ一つ一つの空間を広く確保できます。
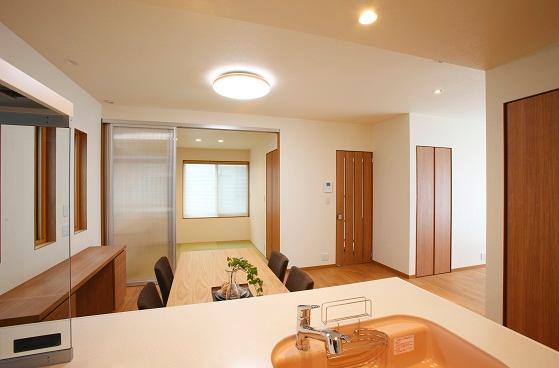 ■ Tatami room (room Back) (No. 8 locations)
■タタミルーム(部屋 奥)(8号地)
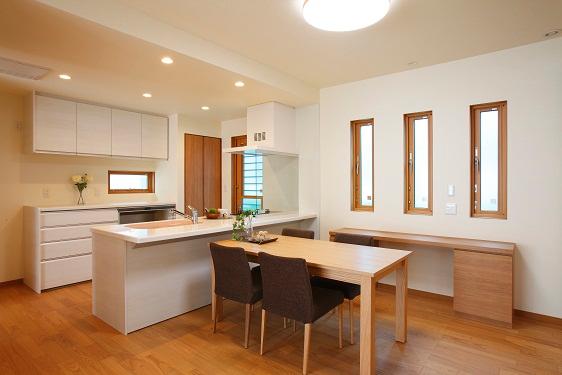 ■ Housework corner (table back) (No. 8 locations)
■家事コーナー(テーブル奥)(8号地)
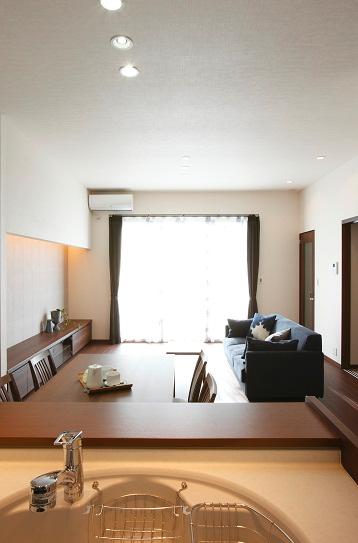 ■ Kitchen (No. 7 locations)
■キッチン(7号地)
Government office役所 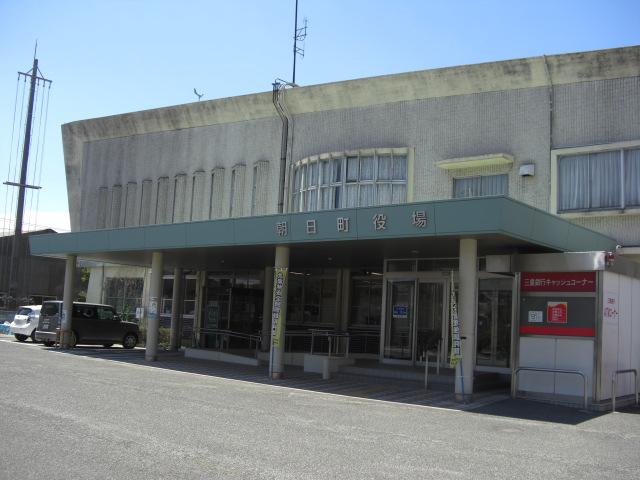 Asahi 1160m to office
朝日町役場まで1160m
Supermarketスーパー 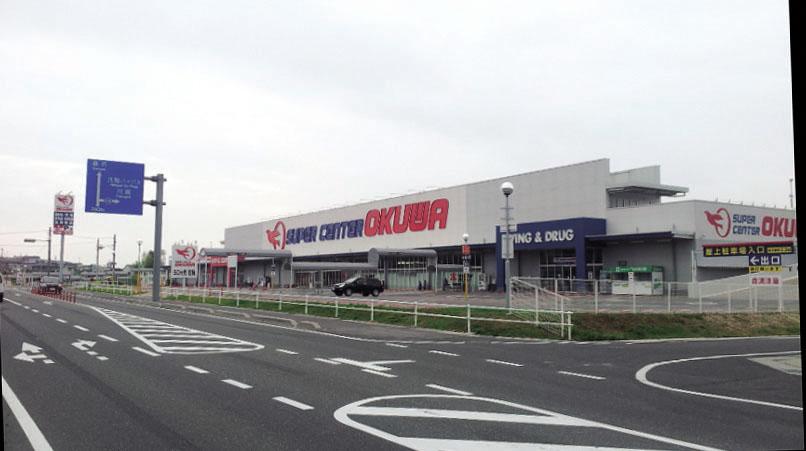 760m to supercenters Okuwa Mie Asahi Inter store
スーパーセンターオークワみえ朝日インター店まで760m
Primary school小学校 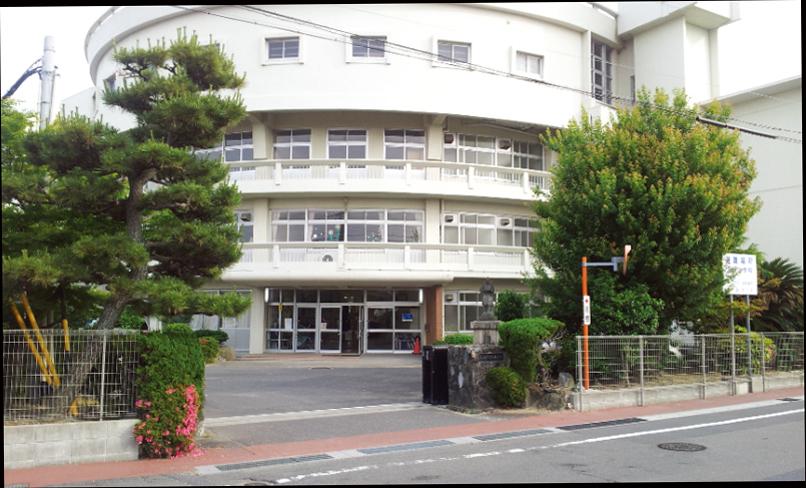 1130m to Asahi Municipal Asahi Elementary School
朝日町立朝日小学校まで1130m
Kindergarten ・ Nursery幼稚園・保育園 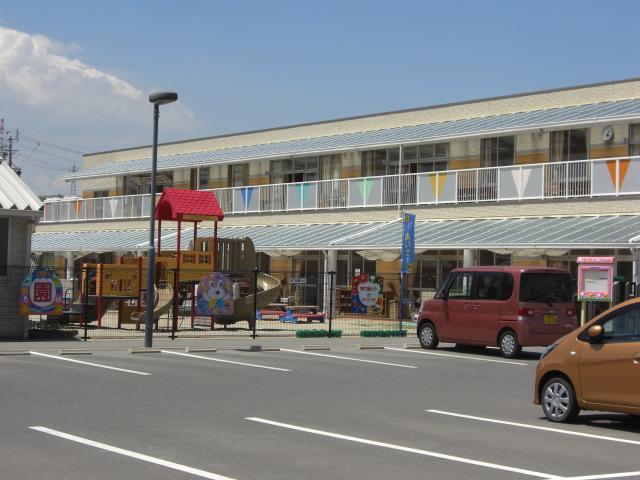 1550m to Asahi Municipal Asahi kindergarten
朝日町立朝日幼稚園まで1550m
Station駅 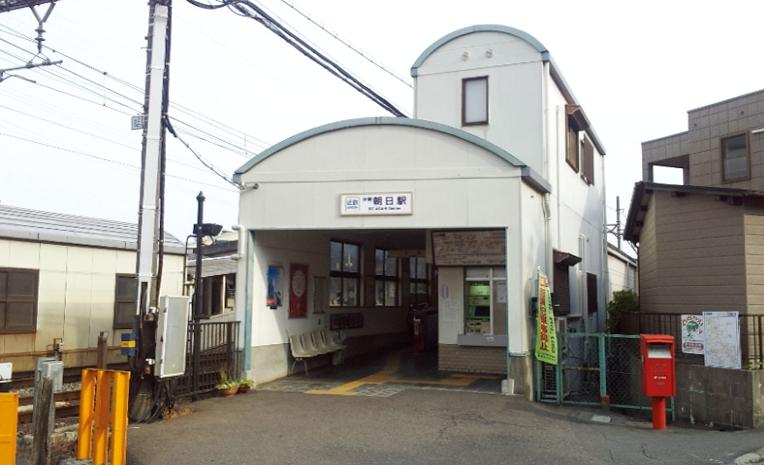 Kintetsu 1620m to Ise Asahi Station
近鉄伊勢朝日駅まで1620m
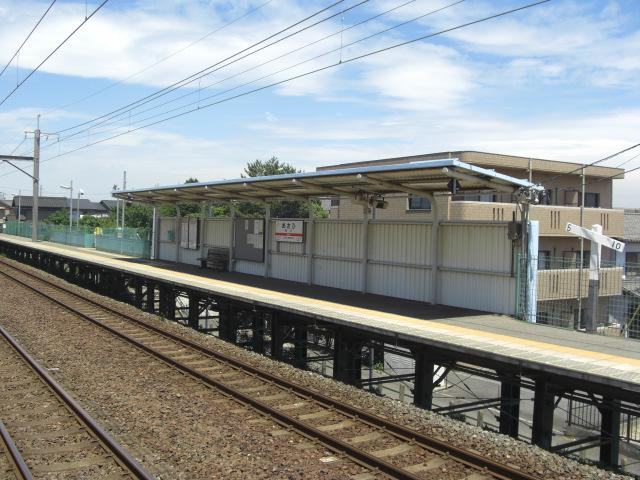 1020m to JR Asahi Station
JR朝日駅まで1020m
Compartment figure区画図 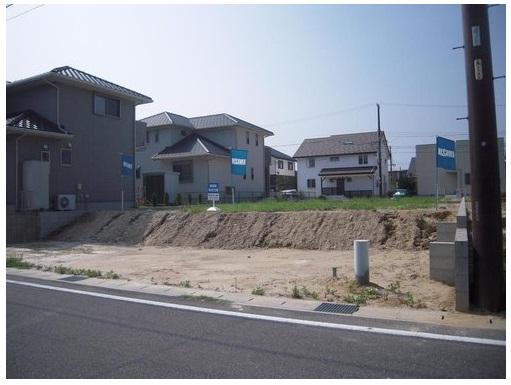 1020m to JR Asahi Station
JR朝日駅まで1020m
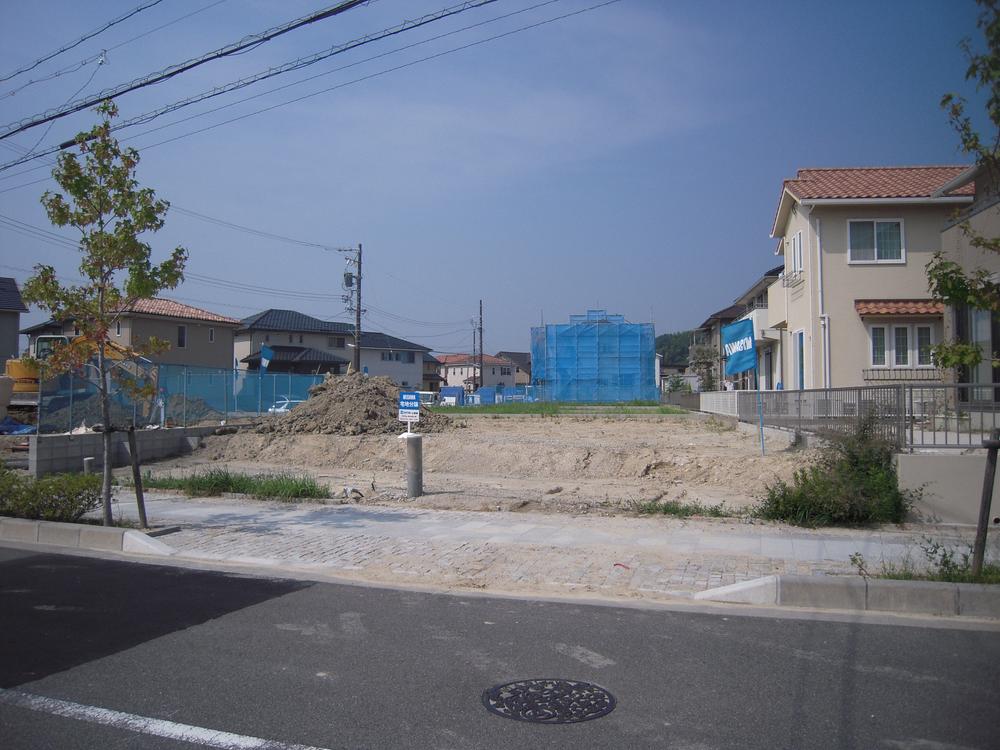 1020m to JR Asahi Station
JR朝日駅まで1020m
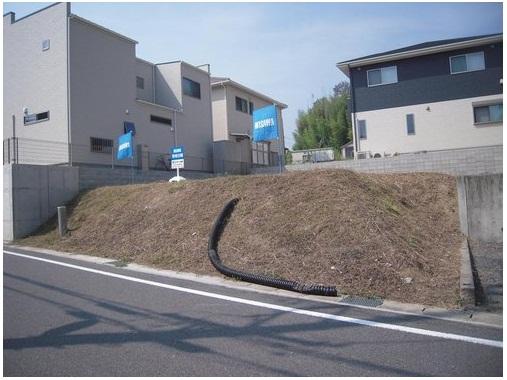 1020m to JR Asahi Station
JR朝日駅まで1020m
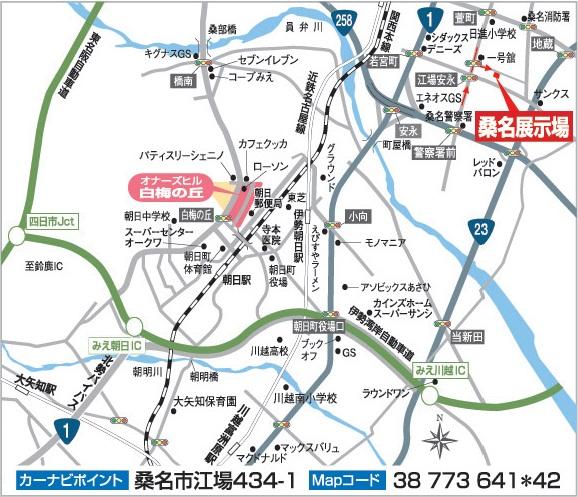 Local guide map
現地案内図
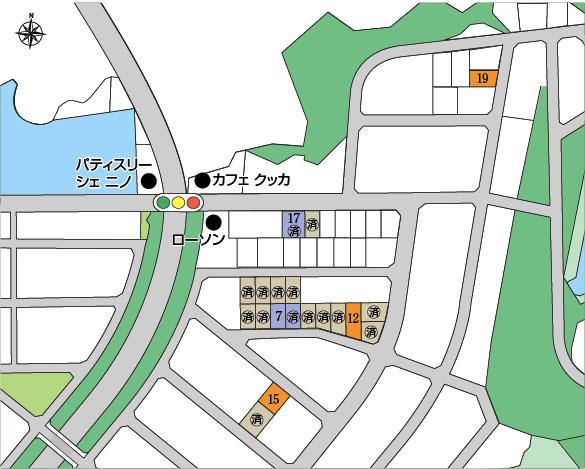 The entire compartment Figure
全体区画図
Post office郵便局 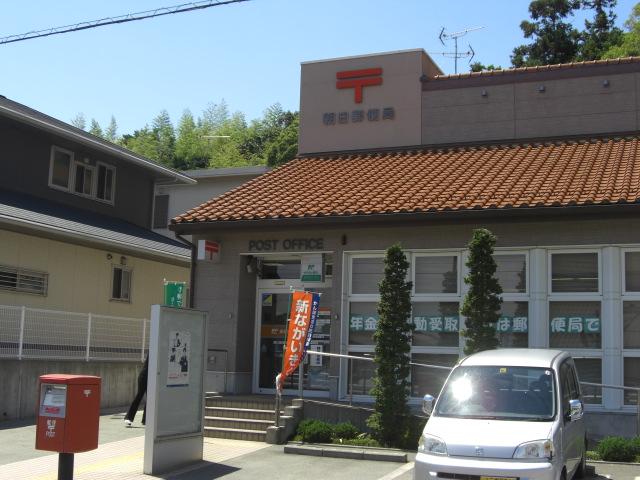 890m to Asahi post office
朝日郵便局まで890m
Hospital病院 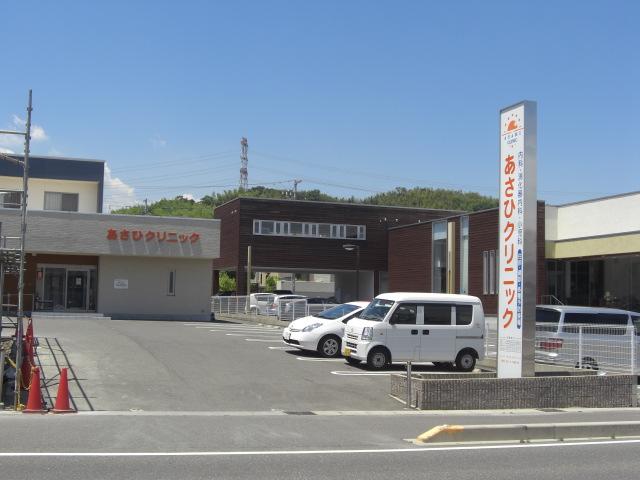 760m to Asahi clinic
あさひクリニックまで760m
Other Environmental Photoその他環境写真 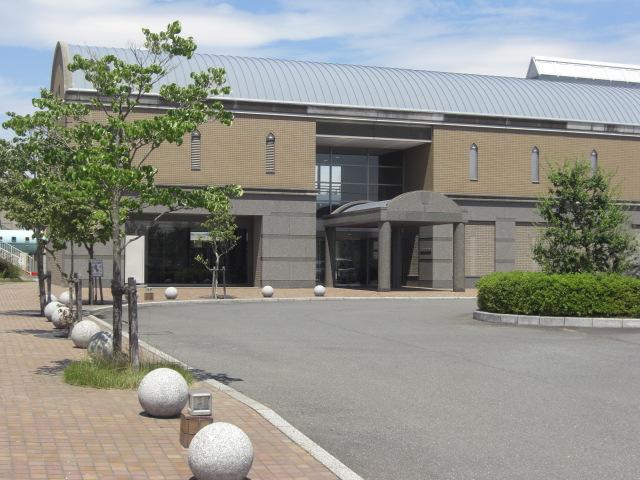 Asahi 770m to Educational and Cultural Facilities
朝日町教育文化施設まで770m
Location
| 







![Building plan example (exterior photos). ■ Realistic size exhibition hall (No. 7 locations) [Plan example] Building price 43,500,000 yen, Building area 123.38 sq m](/images/mie/miegun/eb29110113.jpg)



















