Land/Building » Tokai » Mie Prefecture » Suzuka
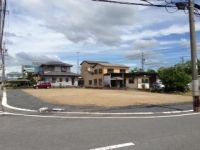 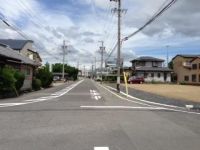
| | Suzuka, Mie Prefecture 三重県鈴鹿市 |
| Ise railway "fence" walk 15 minutes 伊勢鉄道「玉垣」歩15分 |
| Light full of the living environment in the southeast corner lot! primary school ・ Park also has been enhanced also happy shopping facilities to perfect a wife near parenting ヽ (* ^^ *) Bruno 南東角地で光溢れる住環境!小学校・公園も近く子育てにぴったりです奥様に嬉しい買い物施設も充実していますヽ(*^^*)ノ |
| Ise railway "fence" station Walk 15 minutes Sakurajima Elementary School A 4-minute walk Apita Suzuka shop A 5-minute walk Shiroyama Park 3-minute walk ☆ The following equipment is standard equipment ☆ Not pollute the air, Friendly to the body [Floor heating] Gas prices saving [Eco Jaws] Always clean, Warm even in winter [Except with bacteria ion bathroom heating dryer] curtain, Dishwasher, With lighting equipment 伊勢鉄道「玉垣」駅 徒歩15分桜島小学校 徒歩4分アピタ 鈴鹿店 徒歩5分城山公園 徒歩3分☆以下の設備は標準装備です☆空気を汚さず、体に優しい【床暖房】ガス代節約【エコジョーズ】いつも清潔、冬でもポカポカ【除菌イオン付浴室暖房乾燥機】カーテン、食洗機、照明器具付き |
Features pickup 特徴ピックアップ | | Super close / Yang per good / Siemens south road / Or more before road 6m / Corner lot / City gas / Building plan example there スーパーが近い /陽当り良好 /南側道路面す /前道6m以上 /角地 /都市ガス /建物プラン例有り | Price 価格 | | 9.7 million yen ~ 13.7 million yen 970万円 ~ 1370万円 | Building coverage, floor area ratio 建ぺい率・容積率 | | Building coverage: 60%, 70% volume ratio: 200% 建ぺい率:60%、70%容積率:200% | Sales compartment 販売区画数 | | 4 compartments 4区画 | Total number of compartments 総区画数 | | 5 compartment 5区画 | Land area 土地面積 | | 136.56 sq m ~ 155.38 sq m (measured) 136.56m2 ~ 155.38m2(実測) | Driveway burden-road 私道負担・道路 | | In contact with the public roads of the south width about 10.0m, In contact with the public road on the east side width about 10.55m 南側幅員約10.0mの公道に接する、東側幅員約10.55mの公道に接する | Land situation 土地状況 | | Vacant lot 更地 | Address 住所 | | Suzuka, Mie Prefecture Minamitamagaki-cho, 4880 No. 3, 4880 No. 4, 4880 No. 5 三重県鈴鹿市南玉垣町4880番3、4880番4、4880番5 | Traffic 交通 | | Ise railway "fence" walk 15 minutes 伊勢鉄道「玉垣」歩15分
| Related links 関連リンク | | [Related Sites of this company] 【この会社の関連サイト】 | Person in charge 担当者より | | Rep Yokkaichi branch 担当者四日市支店 | Contact お問い合せ先 | | (Ltd.) Sanyohousingnagoya Nagoya South Branch TEL: 0800-808-9022 [Toll free] mobile phone ・ Also available from PHS
Caller ID is not notified
Please contact the "saw SUUMO (Sumo)"
If it does not lead, If the real estate company (株)サンヨーハウジング名古屋名古屋南支店TEL:0800-808-9022【通話料無料】携帯電話・PHSからもご利用いただけます
発信者番号は通知されません
「SUUMO(スーモ)を見た」と問い合わせください
つながらない方、不動産会社の方は
| Land of the right form 土地の権利形態 | | Ownership 所有権 | Building condition 建築条件 | | With 付 | Time delivery 引き渡し時期 | | Consultation 相談 | Land category 地目 | | Residential land 宅地 | Use district 用途地域 | | One dwelling 1種住居 | Other limitations その他制限事項 | | Regulations have by the Landscape Act, There corner lot relaxation only 2 Gochi, Building Standards Law Article 22 region 景観法による規制有、2号地のみ角地緩和あり、建築基準法22条地域 | Overview and notices その他概要・特記事項 | | Contact: Yokkaichi branch, Facilities: Chubu Electric Power Co., Public Water, Individual septic tank, City gas 担当者:四日市支店、設備:中部電力、公共水道、個別浄化槽、都市ガス | Company profile 会社概要 | | <Seller> Minister of Land, Infrastructure and Transport (4) No. 005803 (Ltd.) Sanyohousingnagoya Nagoya south branch Yubinbango458-0037 Nagoya, Aichi Prefecture Midori Ward Shiomigaoka 2-3 <売主>国土交通大臣(4)第005803号(株)サンヨーハウジング名古屋名古屋南支店〒458-0037 愛知県名古屋市緑区潮見が丘2-3 |
Local land photo現地土地写真 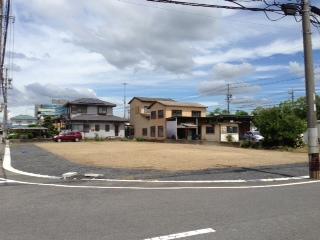 Local (June 2013) Shooting
現地(2013年6月)撮影
Local photos, including front road前面道路含む現地写真 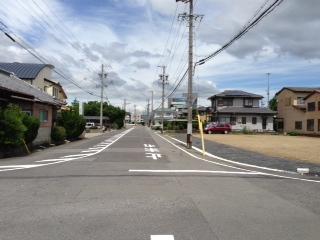 Local (June 2013) Shooting
現地(2013年6月)撮影
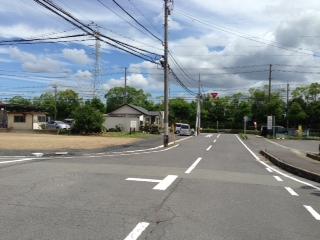 Local (June 2013) Shooting
現地(2013年6月)撮影
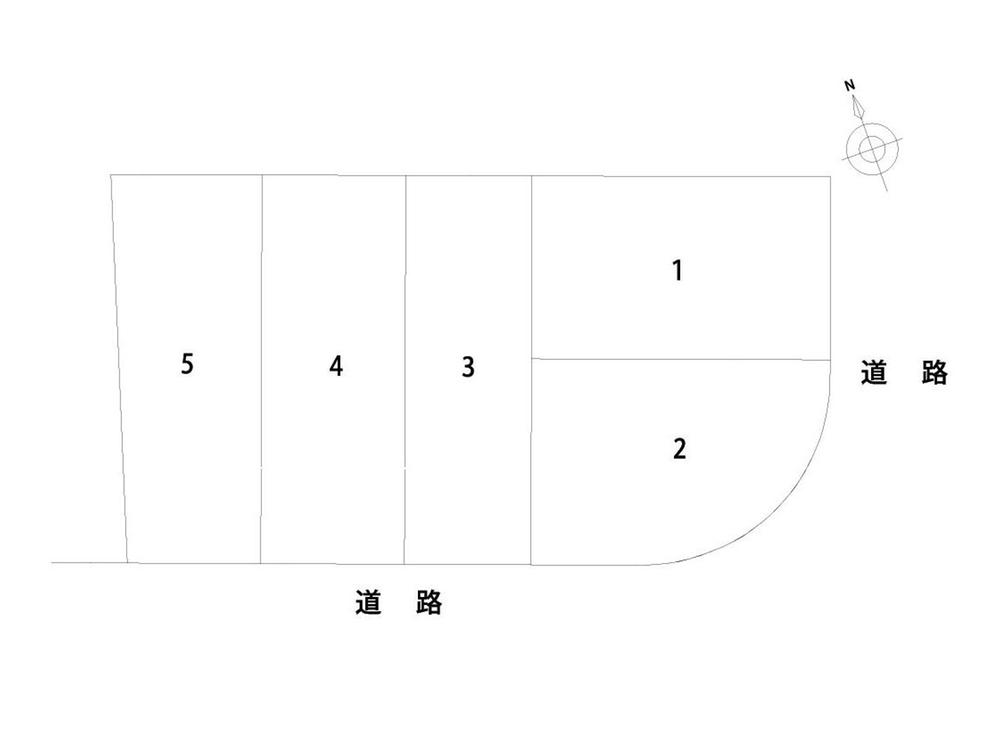 The entire compartment Figure
全体区画図
Building plan example (floor plan)建物プラン例(間取り図) 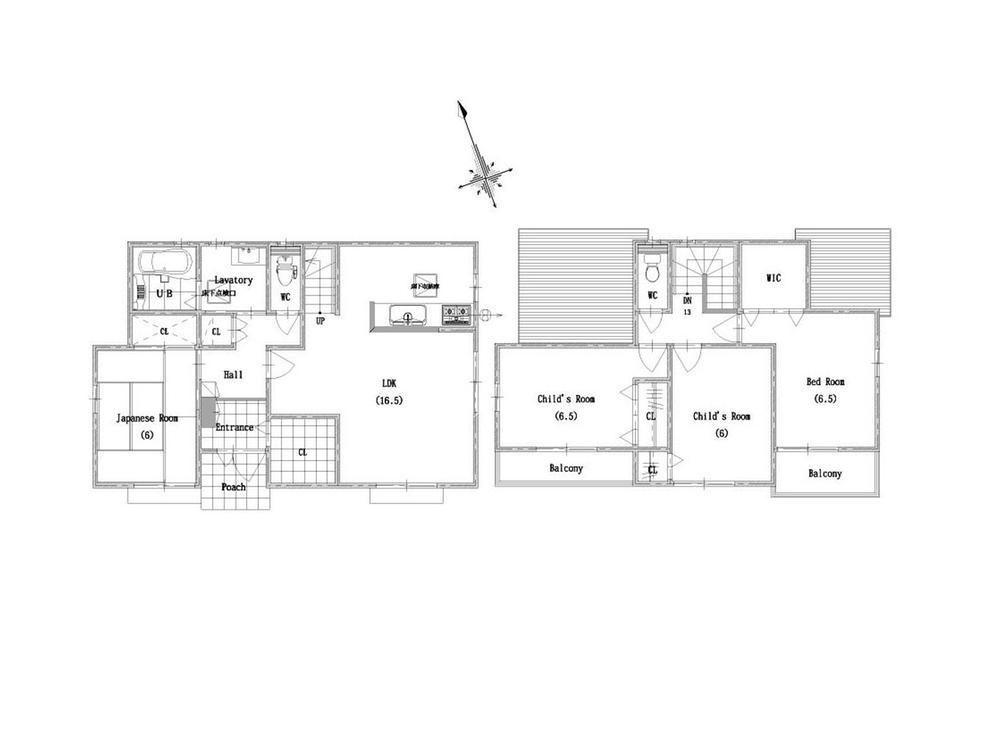 Building plan example (No. 2 place) 4LDK, Land price 13.7 million yen, Land area 149.71 sq m , Building price 18 million yen, Building area 104.35 sq m
建物プラン例(2号地)4LDK、土地価格1370万円、土地面積149.71m2、建物価格1800万円、建物面積104.35m2
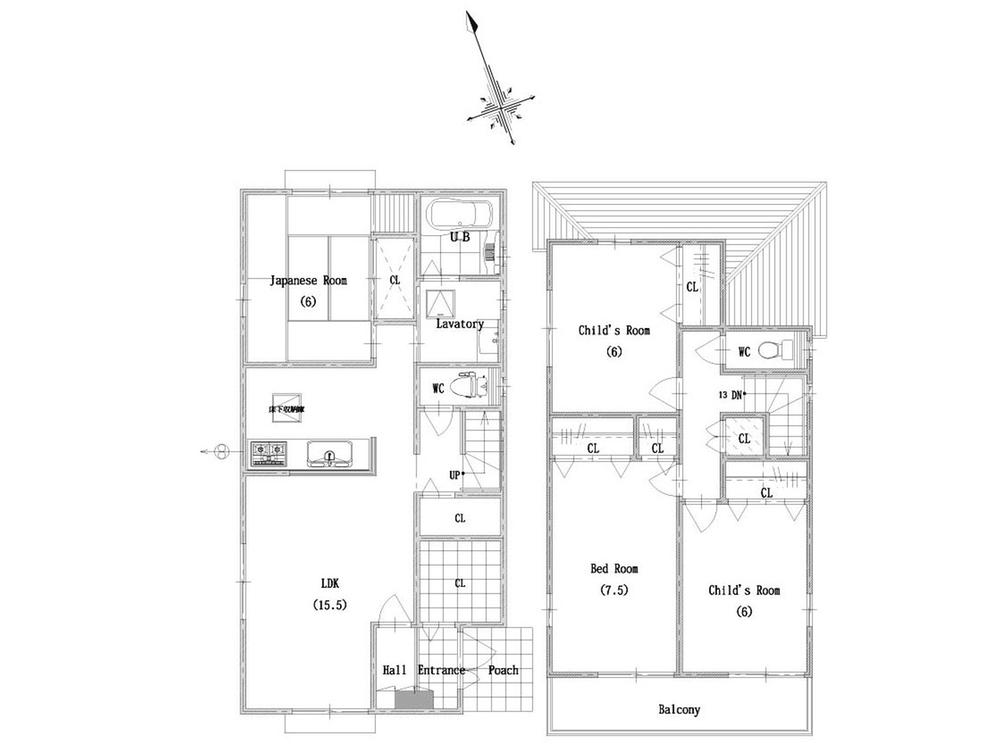 Building plan example (No. 3 locations) 4LDK, Land price 9.7 million yen, Land area 136.56 sq m , Building price 18 million yen, Building area 104.35 sq m
建物プラン例(3号地)4LDK、土地価格970万円、土地面積136.56m2、建物価格1800万円、建物面積104.35m2
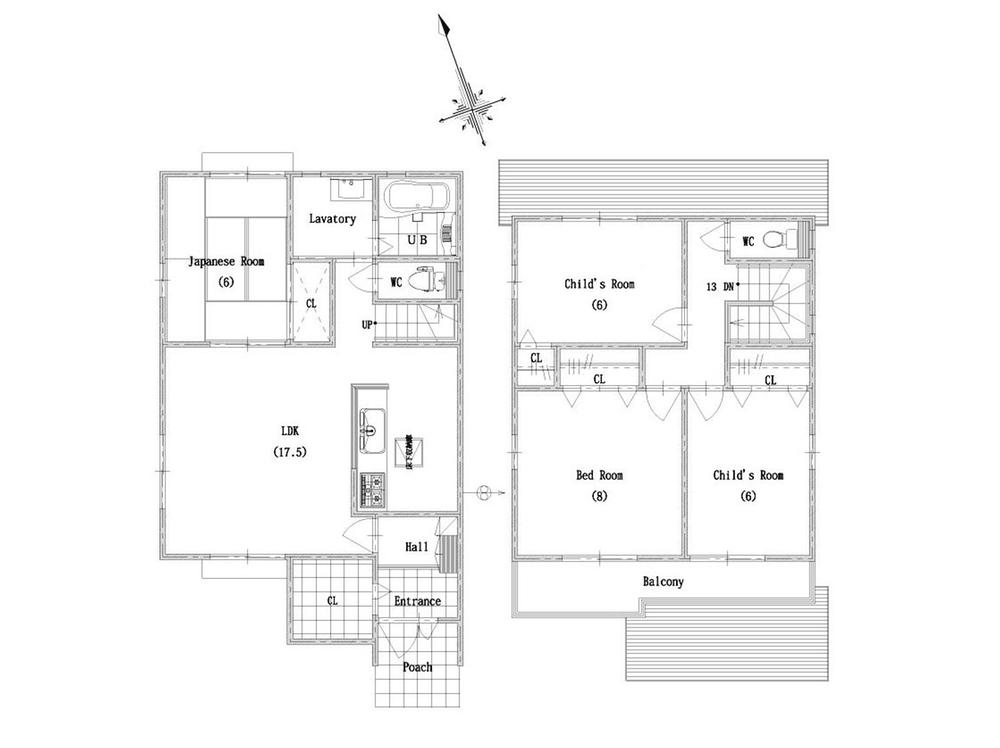 Building plan example (No. 4 place) 4LDK, Land price 11.3 million yen, Land area 155.38 sq m , Building price 18 million yen, Building area 104.35 sq m
建物プラン例(4号地)4LDK、土地価格1130万円、土地面積155.38m2、建物価格1800万円、建物面積104.35m2
Primary school小学校 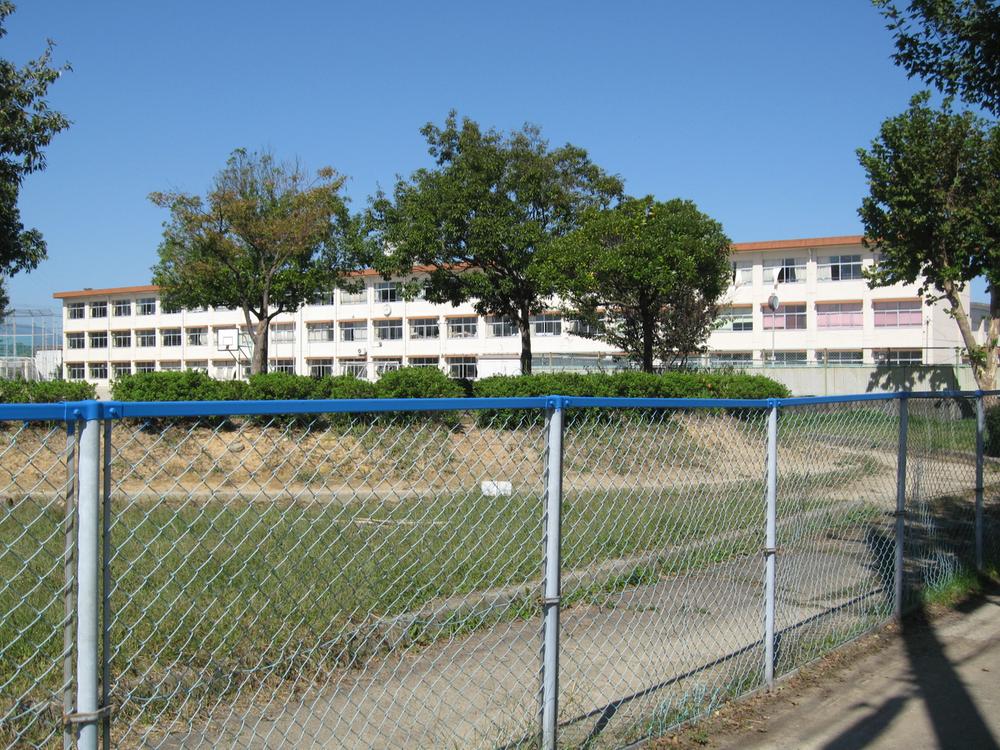 Sakurajima up to elementary school 290m 4-minute walk
桜島小学校まで290m 徒歩4分
Junior high school中学校 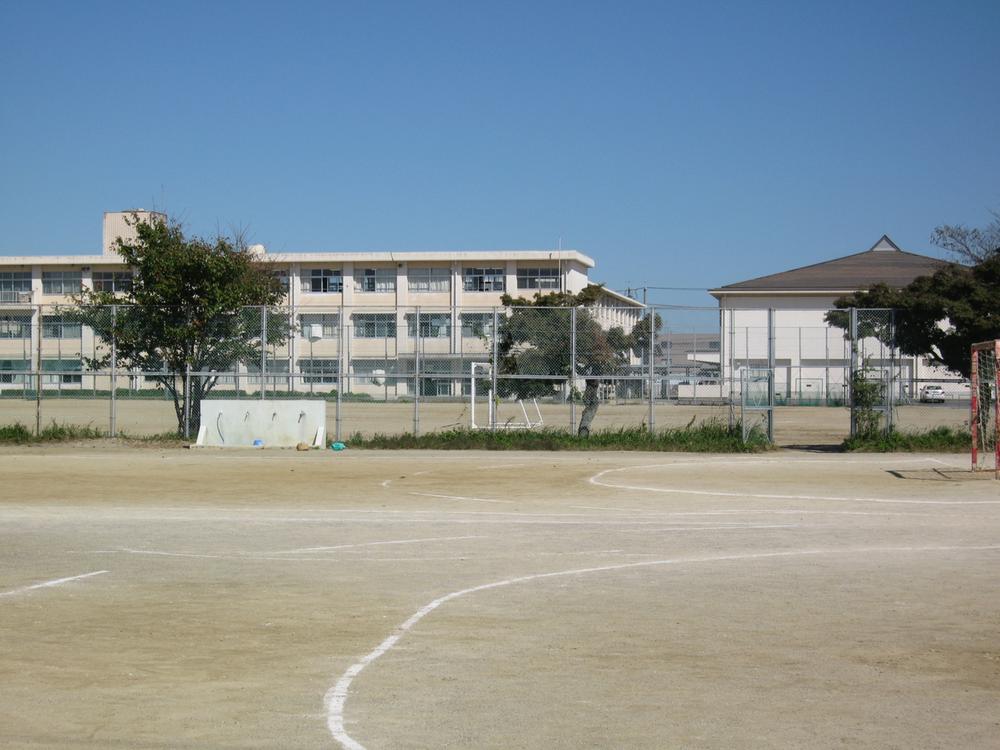 2000m walk 25 minutes to the milt junior high school
白子中学校まで2000m 徒歩25分
Shopping centreショッピングセンター 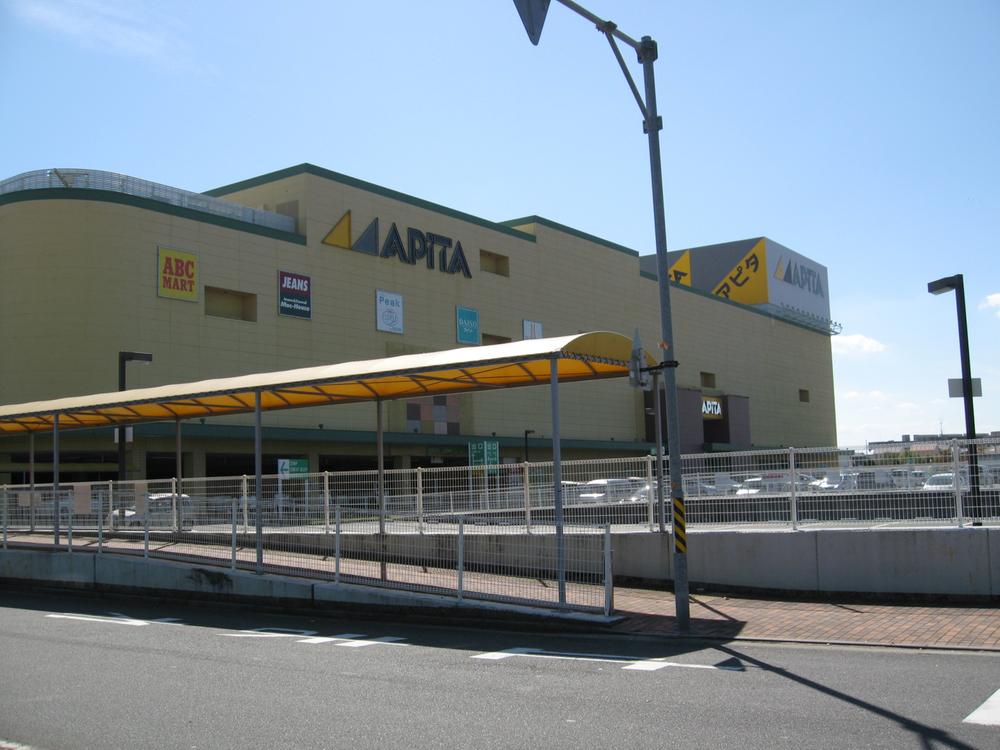 Apita 5 minutes walk 400m to Suzuka shop
アピタ 鈴鹿店まで400m 徒歩5分
Supermarketスーパー 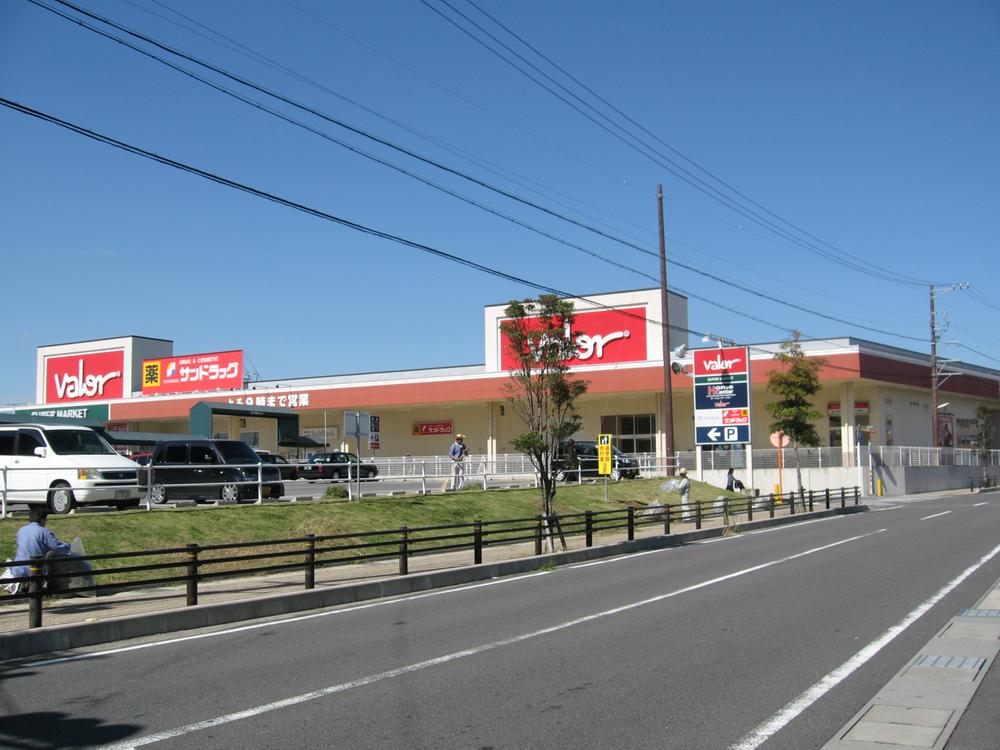 Barrow Until Suzuka shop 1290m walk 17 minutes
バロー 鈴鹿店まで1290m 徒歩17分
Local guide map現地案内図 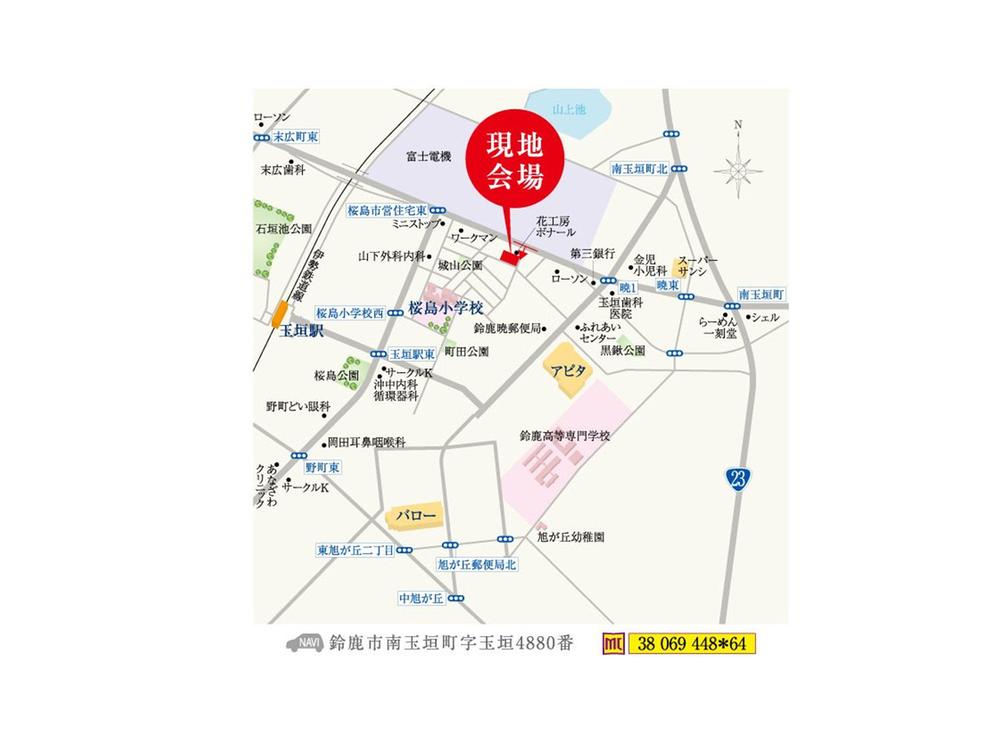 ☆ Local guidance view ☆
☆現地ご案内図☆
Otherその他 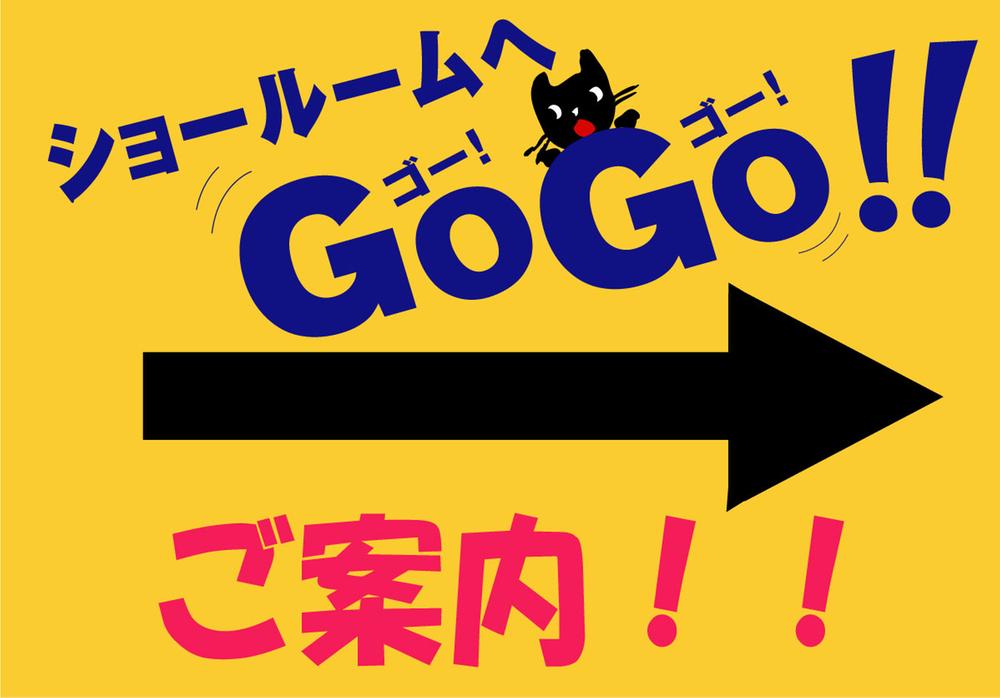 ☆ Guidance ☆
☆ご案内☆
Exhibition hall / Showroom展示場/ショウルーム 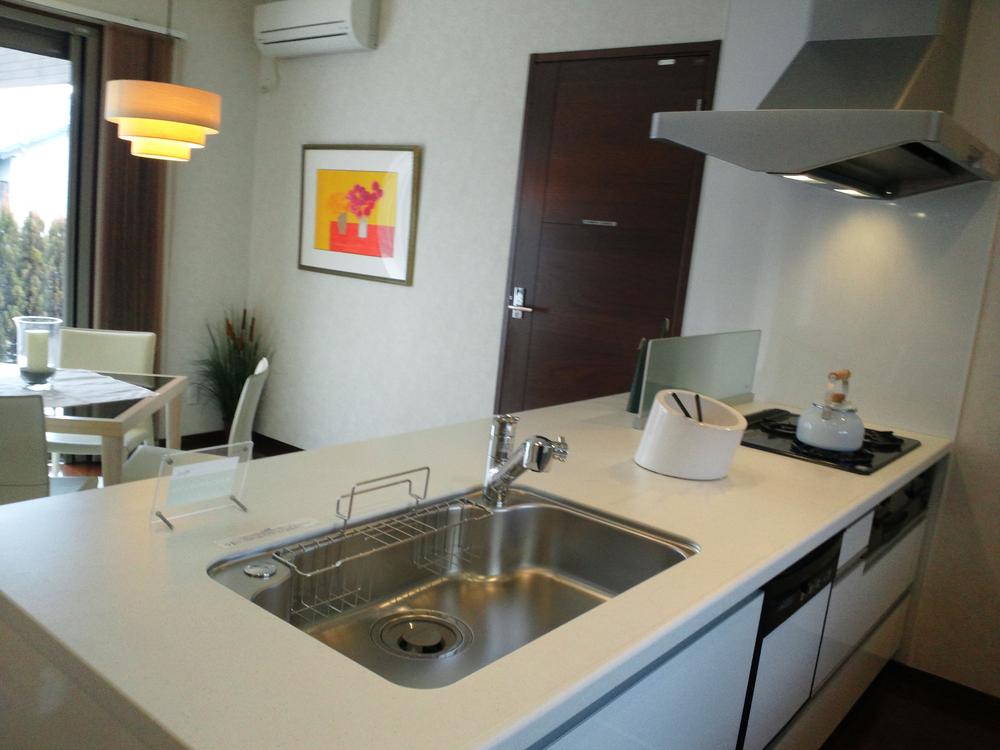 Please come feel free to to see ☆
お気軽に見に来て下さい☆
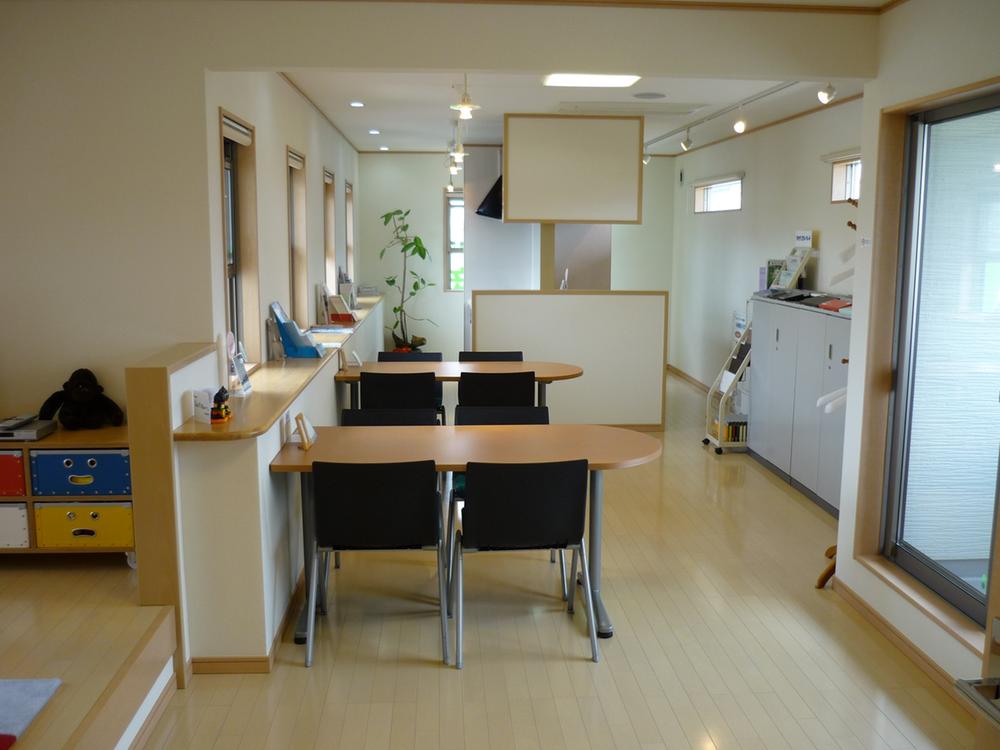 Meeting space of bright space ☆ Customers tailored design ・ We will continue to the proposal!
明るい空間の打ち合わせスペース☆お客様に合った設計・提案をしていきます!
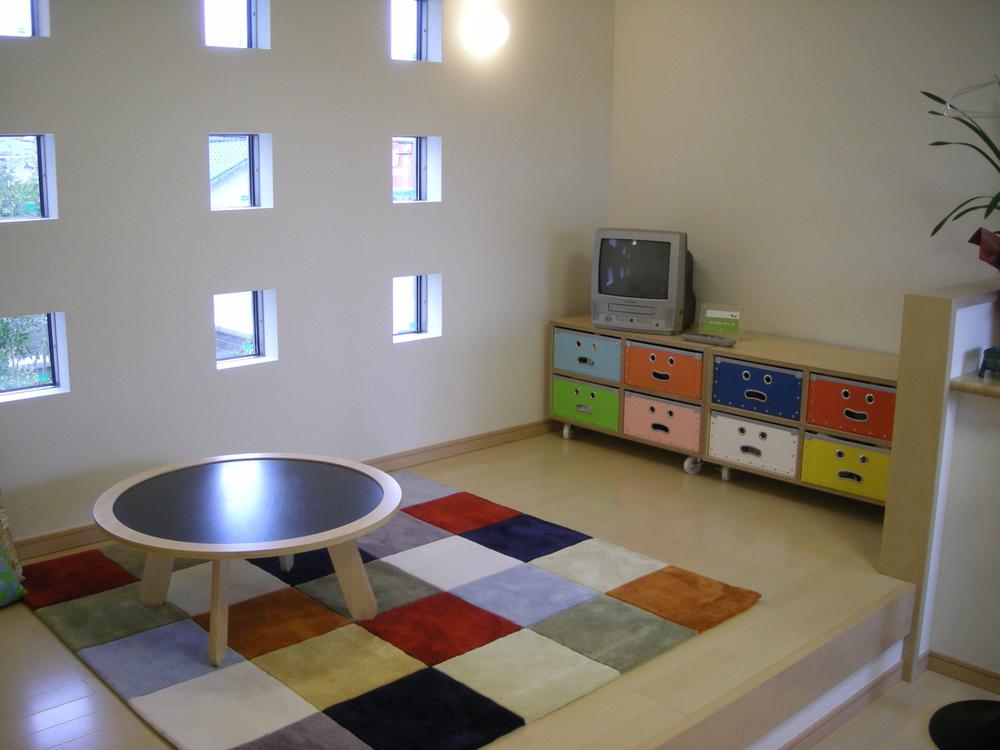 Kids room visible from the meeting space ☆ It is safe can have small children!
打ち合わせスペースから見えるキッズルーム☆小さいお子様がいても安心です!
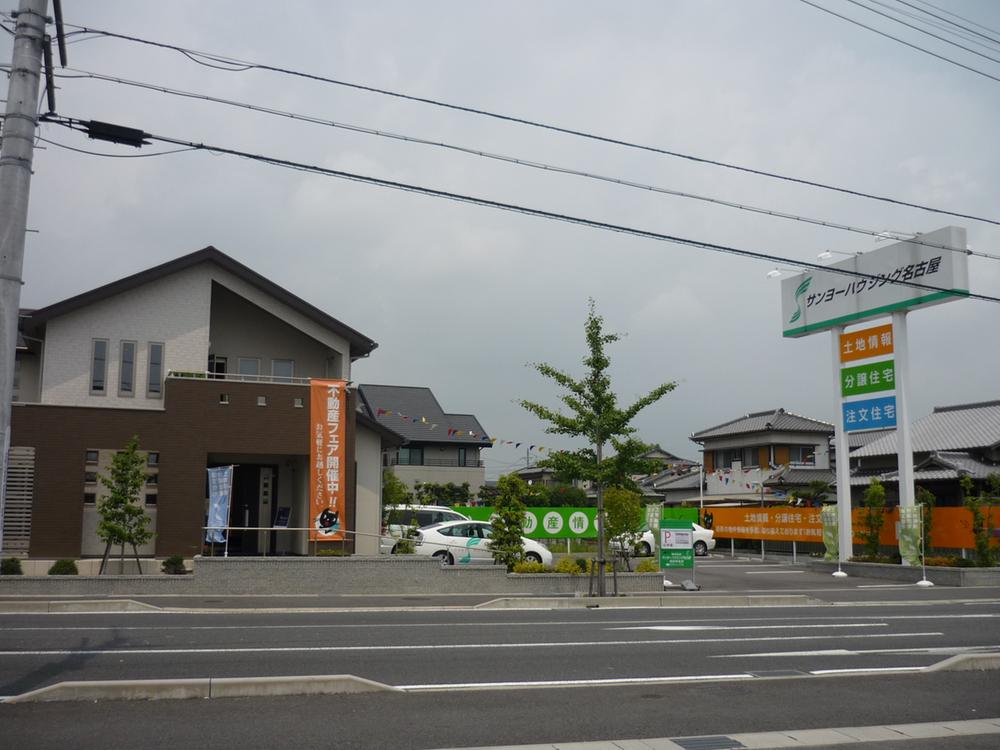 ☆ Yokkaichi branch Showroom ☆
☆四日市支店ショールーム☆
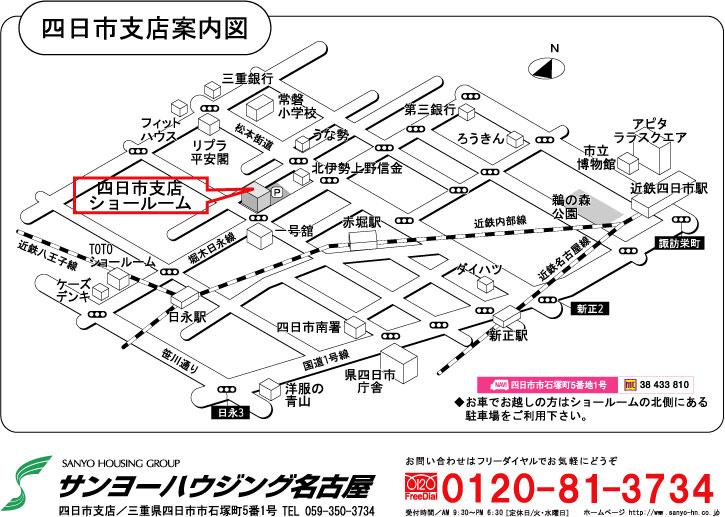 Kintetsu 5-minute walk from the internal line "Akahori" station!
近鉄内部線「赤堀」駅から徒歩5分!
Location
| 


















