Land/Building » Tohoku » Miyagi Prefecture » Sendai Izumi-ku
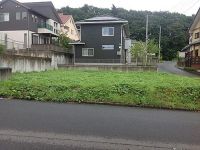 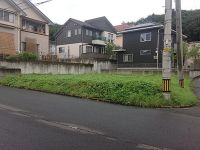
| | Sendai, Miyagi Prefecture Izumi-ku, 宮城県仙台市泉区 |
| Sendai transportation bus "Akaishiminami 4-chome" walk 4 minutes 仙台交通バス「明石南4丁目」歩4分 |
| Good location of buckwheat ion Town soon! Surrounding facilities enhancement! Streets are beautiful, Also equipped child-rearing environment. イオンタウンすぐそばの好立地!周辺施設充実!街並みも美しく、子育て環境も整っています。 |
| Koyodai elementary school Koyodai junior high school 向陽台小学校向陽台中学校 |
Price 価格 | | 16 million yen 1600万円 | Building coverage, floor area ratio 建ぺい率・容積率 | | 40% ・ 60% 40%・60% | Sales compartment 販売区画数 | | 1 compartment 1区画 | Land area 土地面積 | | 257.46 sq m (77.88 square meters) 257.46m2(77.88坪) | Driveway burden-road 私道負担・道路 | | Nothing, South 4m width 無、南4m幅 | Land situation 土地状況 | | Vacant lot 更地 | Address 住所 | | Sendai, Miyagi Prefecture Izumi-ku, Akaishiminami 6 宮城県仙台市泉区明石南6 | Traffic 交通 | | Sendai transportation bus "Akaishiminami 4-chome" walk 4 minutes 仙台交通バス「明石南4丁目」歩4分 | Related links 関連リンク | | [Related Sites of this company] 【この会社の関連サイト】 | Person in charge 担当者より | | [Regarding this property.] It is a popular area! Please contact your early! 【この物件について】人気の地区です!お早目にお問い合わせください! | Contact お問い合せ先 | | (Ltd.) Un'nohausu Sendai Branch TEL: 0800-603-0644 [Toll free] mobile phone ・ Also available from PHS
Caller ID is not notified
Please contact the "saw SUUMO (Sumo)"
If it does not lead, If the real estate company (株)ウンノハウス仙台支店TEL:0800-603-0644【通話料無料】携帯電話・PHSからもご利用いただけます
発信者番号は通知されません
「SUUMO(スーモ)を見た」と問い合わせください
つながらない方、不動産会社の方は
| Land of the right form 土地の権利形態 | | Ownership 所有権 | Building condition 建築条件 | | With 付 | Time delivery 引き渡し時期 | | Consultation 相談 | Land category 地目 | | Residential land 宅地 | Use district 用途地域 | | One low-rise 1種低層 | Other limitations その他制限事項 | | District planning: Osawa Izumi Advanced district: the first kind altitude district Height limit: 10.0m There is trash yard in northwest. 地区計画:泉大沢 高度地区:第一種高度地区 高さの限度:10.0m 北西にごみ置き場あり。 | Overview and notices その他概要・特記事項 | | Facilities: Public Water Supply, This sewage, City gas 設備:公営水道、本下水、都市ガス | Company profile 会社概要 | | <Marketing alliance (agency)> Minister of Land, Infrastructure and Transport (13) No. 000747 (the company), Yamagata Prefecture Building Lots and Buildings Transaction Business Association Northeast Real Estate Fair Trade Council member (Ltd.) Un'nohausu Sendai branch Yubinbango980-0011 Sendai, Miyagi Prefecture, Aoba-ku, Uesugi 3-9-591 floor <販売提携(代理)>国土交通大臣(13)第000747号(社)山形県宅地建物取引業協会会員 東北地区不動産公正取引協議会加盟(株)ウンノハウス仙台支店〒980-0011 宮城県仙台市青葉区上杉3-9-591階 |
Local land photo現地土地写真 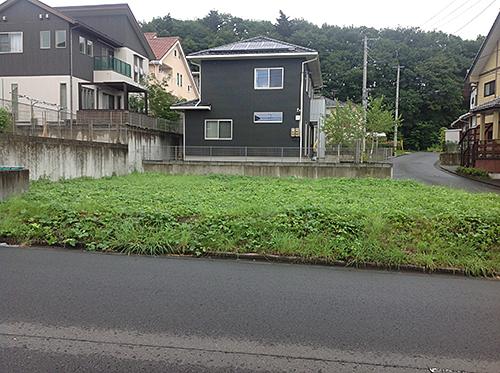 Preeminent environmental goodness. Popular corner lot!
抜群の環境良さ。人気の角地!
Local photos, including front road前面道路含む現地写真 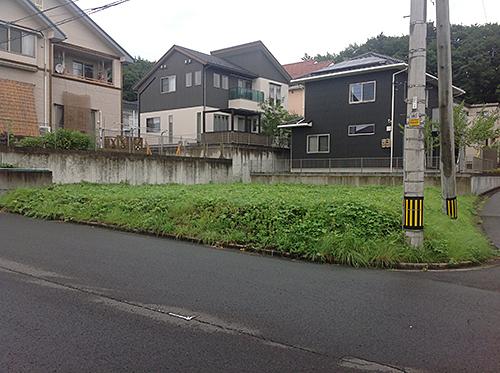 Preeminent environmental goodness. Popular corner lot!
抜群の環境良さ。人気の角地!
Compartment figure区画図 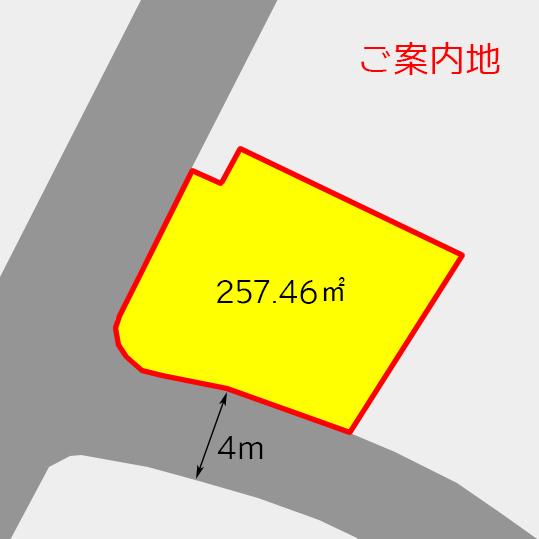 Land price 16 million yen, Spacious grounds of the land area 257.46 sq m 77.88 tsubo!
土地価格1600万円、土地面積257.46m2 77.88坪の広々敷地!
Shopping centreショッピングセンター 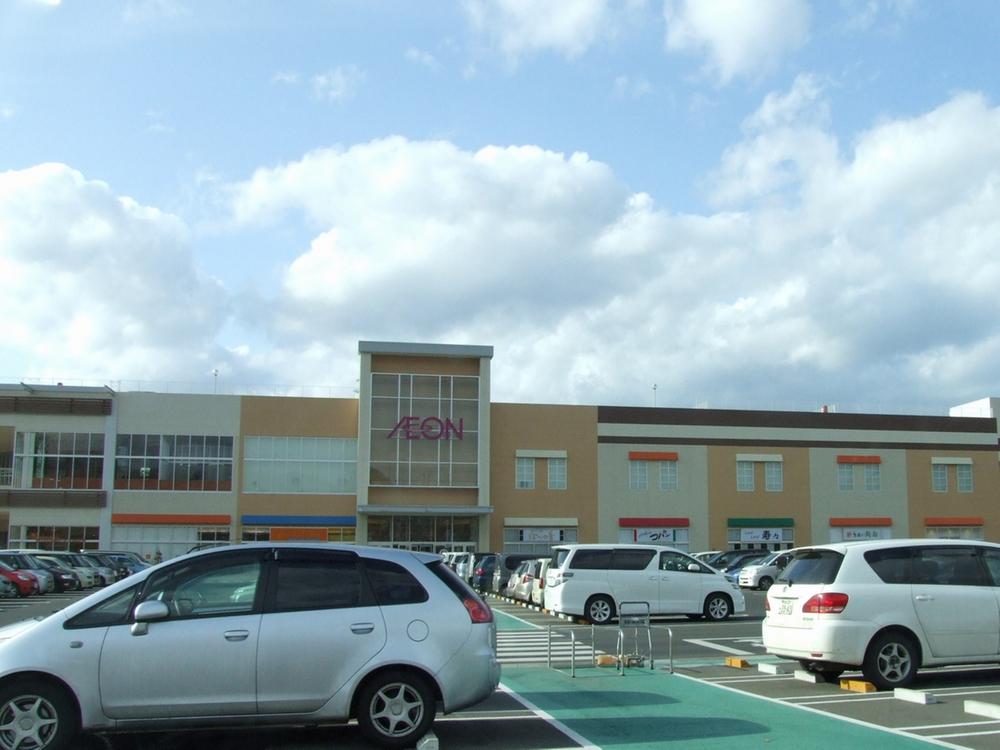 770m until ion Town Osawa Izumi Sendai
イオンタウン仙台泉大沢まで770m
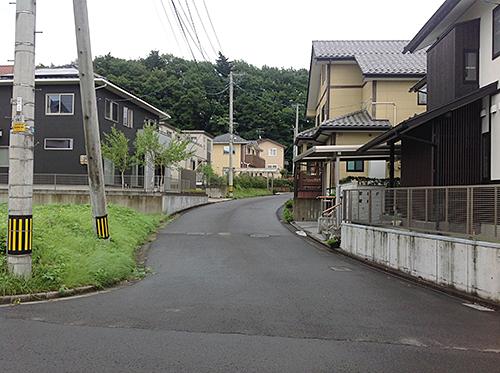 Local photos, including front road
前面道路含む現地写真
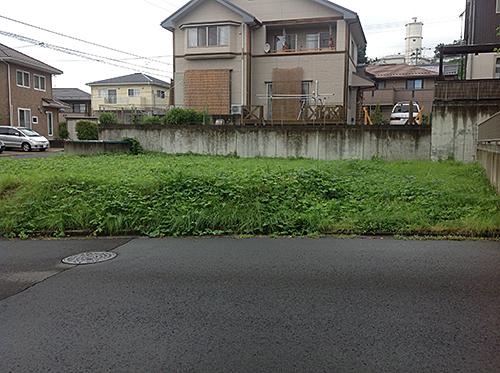 Local land photo
現地土地写真
Sale already cityscape photo分譲済街並み写真 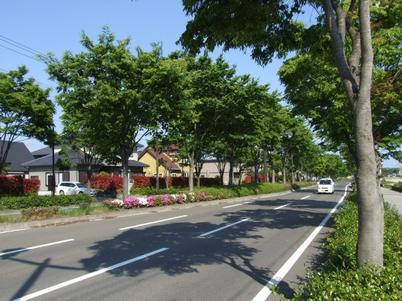 Sale already the city average
分譲済街並
Other localその他現地 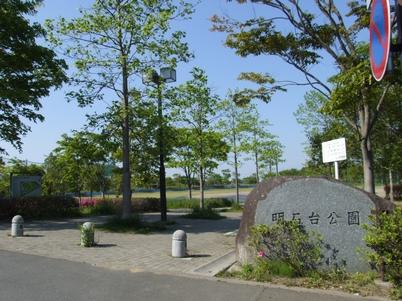 Akaishidai park
明石台公園
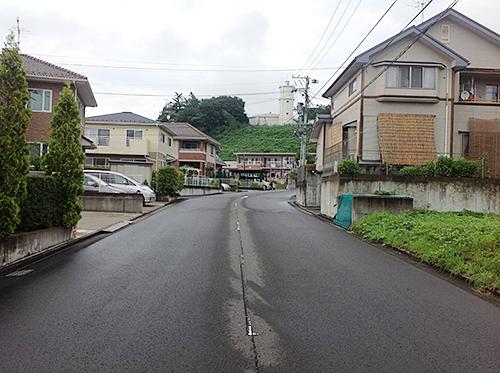 Local land photo
現地土地写真
Shopping centreショッピングセンター 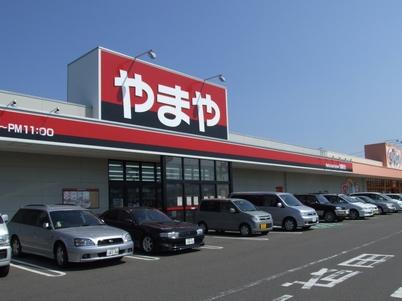 1400m in the mountains
やまやまで1400m
Home centerホームセンター 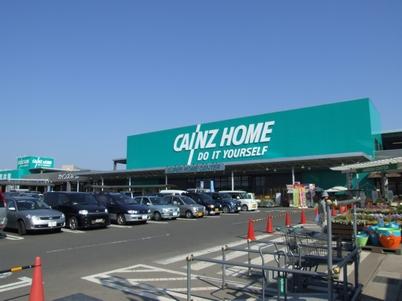 Cain home until 2400m
カインズホームまで2400m
Primary school小学校 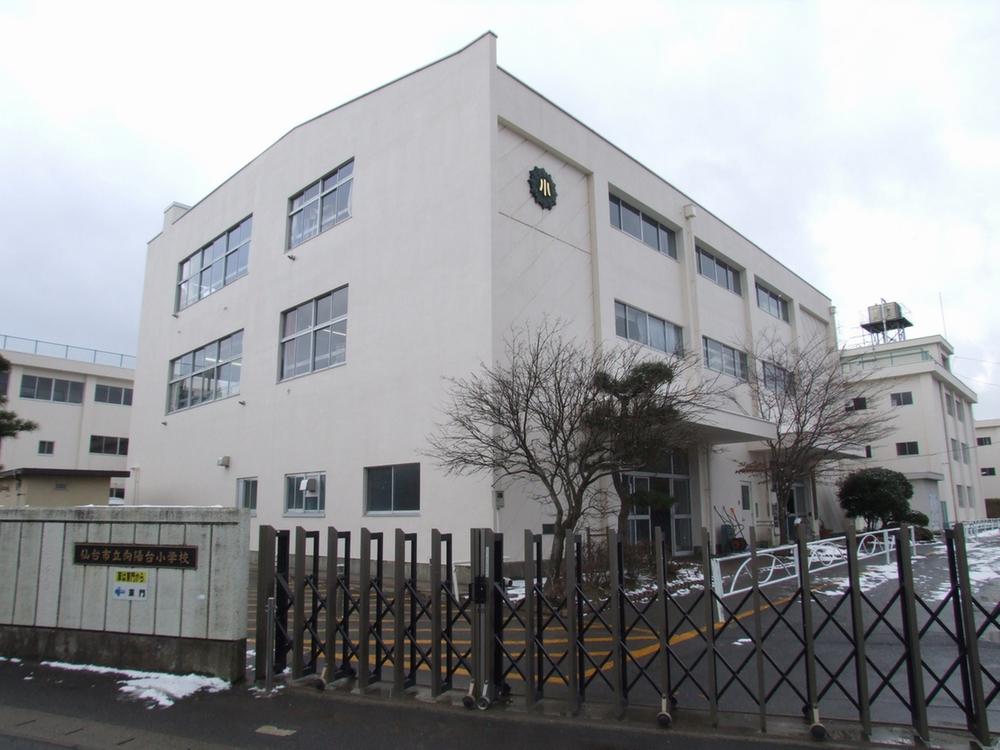 Tomiya stand Higashikoyodai to elementary school 1735m
富谷町立東向陽台小学校まで1735m
Other Environmental Photoその他環境写真 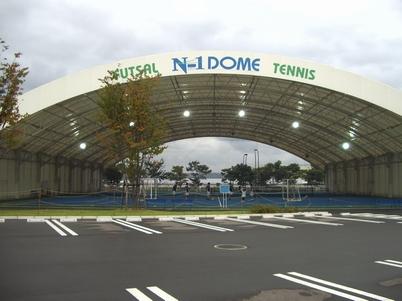 N-1 DOME to 2600m
N-1 DOMEまで2600m
Station駅 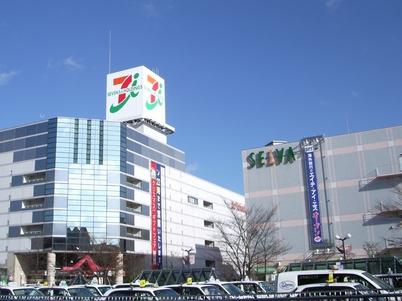 Until Selva 3000m
セルバまで3000m
Shopping centreショッピングセンター 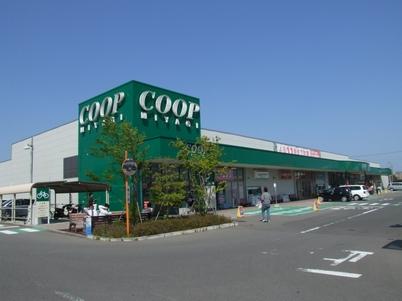 1500m to Cope
コープまで1500m
Other Environmental Photoその他環境写真 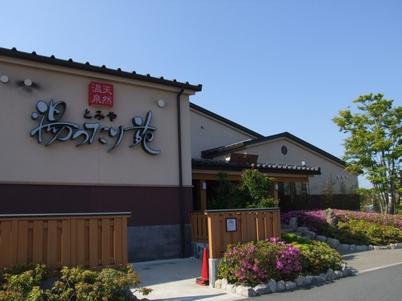 Tomiya Yu' or 3200m until that
とみや湯ったり苑まで3200m
Exhibition hall / Showroom展示場/ショウルーム 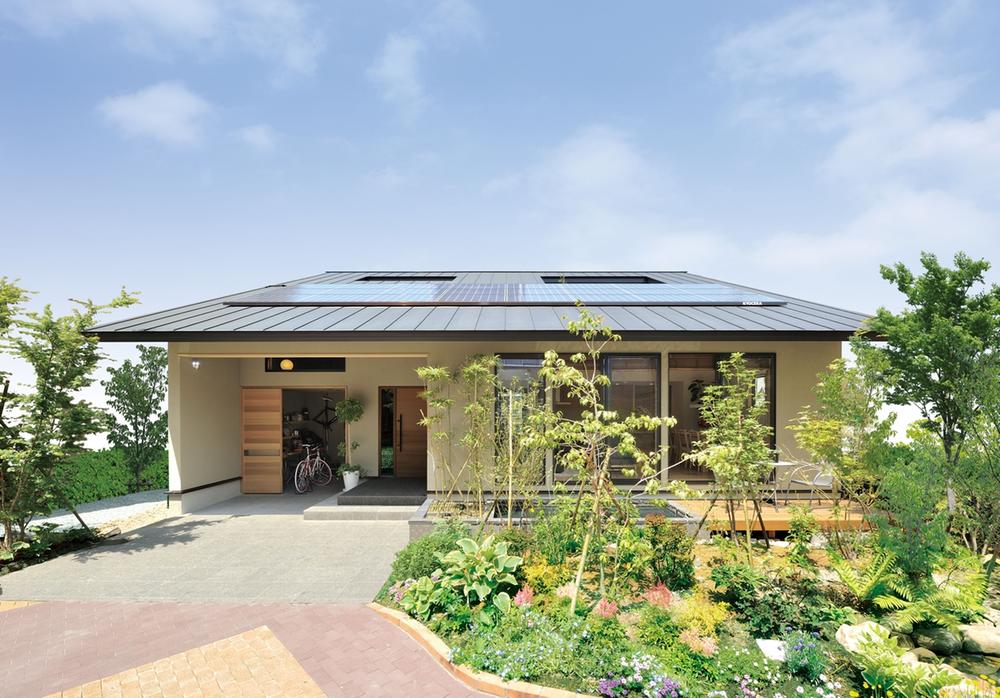 TBC housing station
TBCハウジングステーション
Building plan example (introspection photo)建物プラン例(内観写真) 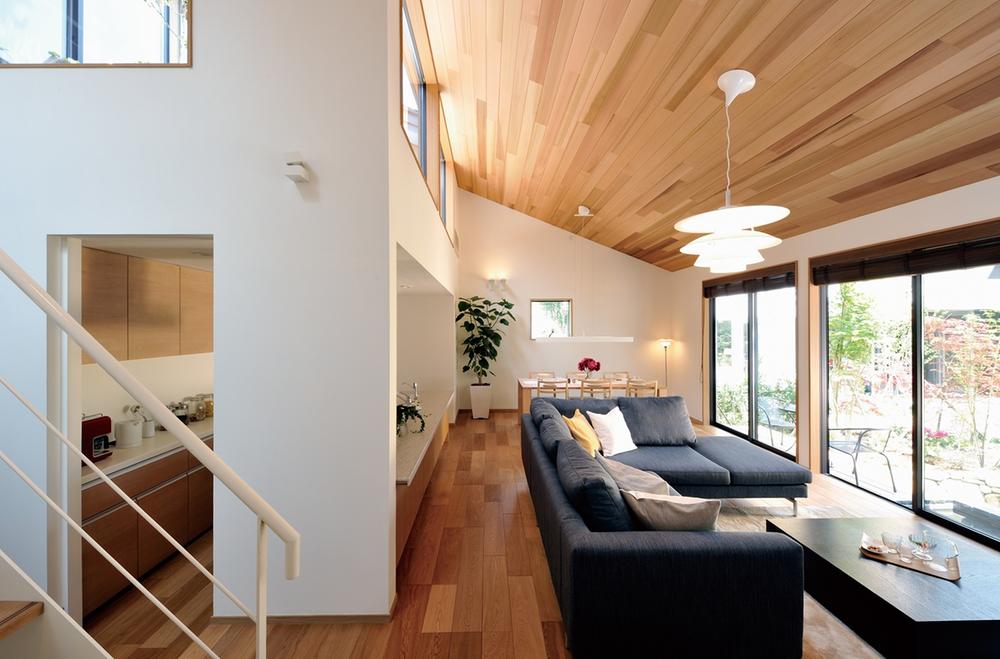 Building plan example Interior image / This is an image, In fact, your favorite appearance, Guests architecture at the floor plan.
建物プラン例 内観イメージ/こちらはイメージで、実際にはお好きな外観、間取りでご建築頂けます。
Building plan example (Perth ・ appearance)建物プラン例(パース・外観) 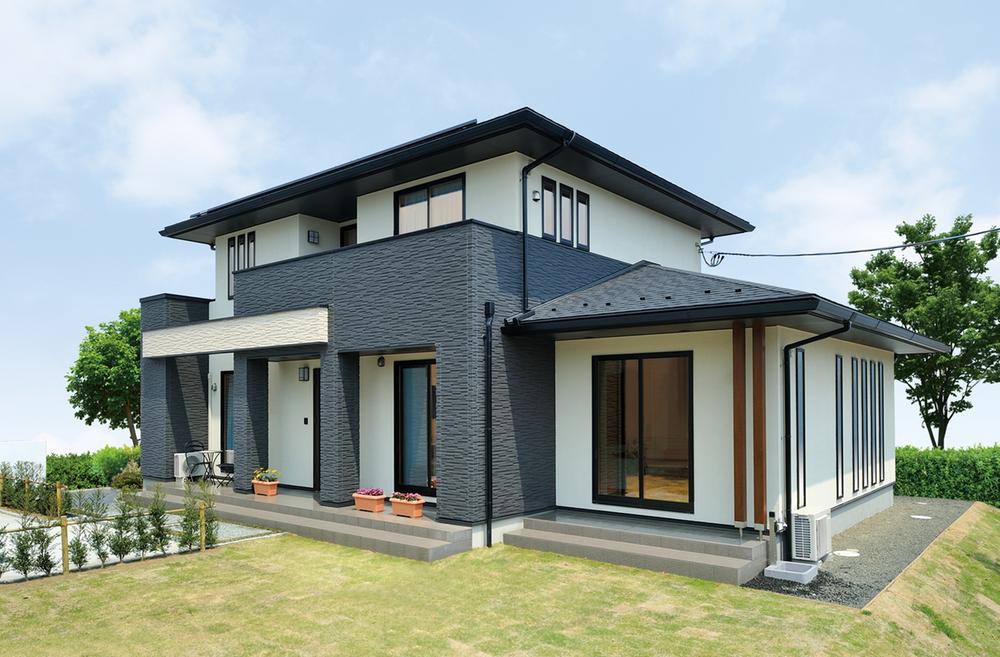 Building plan example Appearance image / This is an image, In fact, your favorite appearance, Guests architecture at the floor plan.
建物プラン例 外観イメージ/こちらはイメージで、実際にはお好きな外観、間取りでご建築頂けます。
Building plan example (introspection photo)建物プラン例(内観写真) 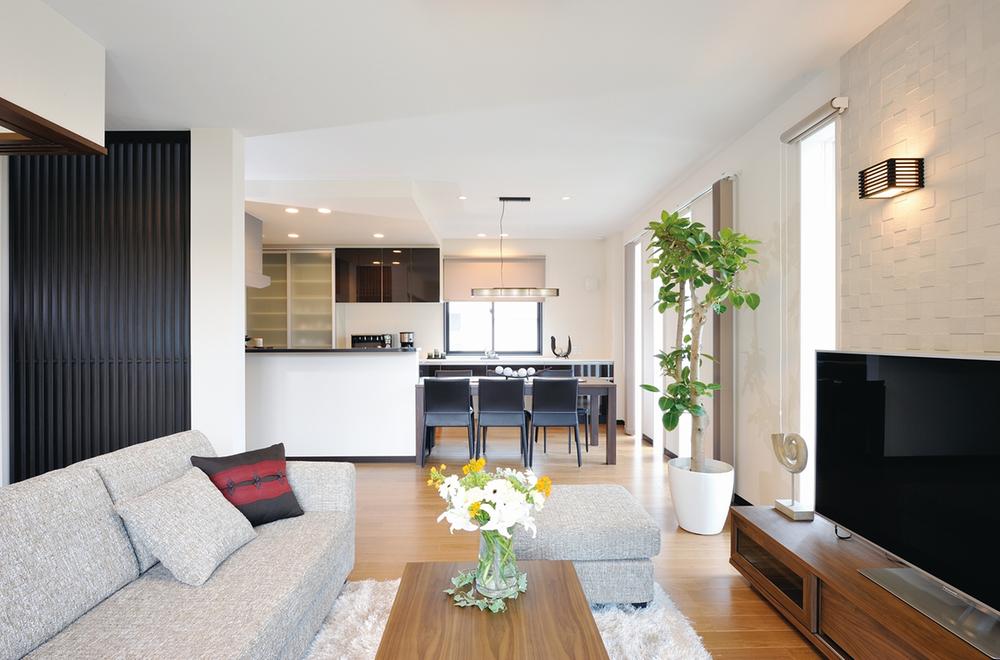 Building plan example Interior image / This is an image, In fact, your favorite appearance, Guests architecture at the floor plan.
建物プラン例 内観イメージ/こちらはイメージで、実際にはお好きな外観、間取りでご建築頂けます。
Location
| 




















