Land/Building » Tohoku » Miyagi Prefecture » Sendai Izumi-ku
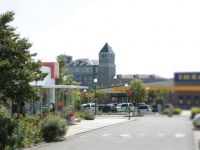 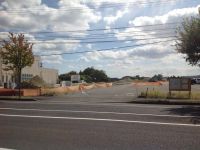
| | Sendai, Miyagi Prefecture Izumi-ku, 宮城県仙台市泉区 |
| Subway Namboku "Izumi Chuo" 15 minutes Takamori-4-chome, walk 1 minute bus 地下鉄南北線「泉中央」バス15分高森4丁目歩1分 |
| City urban functions and nature fused, Sale residential land is born in Izumi-ku, Takamori-4-chome! Once or you do not take a look at the local? ! 都市機能と自然が融合した街、泉区高森4丁目に分譲宅地が誕生!一度現地を見てみませんか?お問い合せはお気軽に「資料請求をする」ボタンをクリック! |
| ■ There is a bus stop in front of the subdivision, Convenient area also commuting. ■ Also enhance supermarkets and commercial facilities! ■ Also held local tours. Please contact us for more information. ■分譲地の前にバス停がある、通勤通学にも便利なエリア。■スーパーや商業施設も充実!■現地見学会も開催。詳細はお問い合せ下さい。 |
Local guide map 現地案内図 | | Local guide map 現地案内図 | Features pickup 特徴ピックアップ | | Land 50 square meters or more / Super close / Or more before road 6m / Starting station / Urban neighborhood / City gas 土地50坪以上 /スーパーが近い /前道6m以上 /始発駅 /都市近郊 /都市ガス | Property name 物件名 | | Wood Yu Town Izumi-ku, Takamori-4-chome ウッドユータウン泉区高森4丁目 | Price 価格 | | 18,224,000 yen ~ 23,775,000 yen 1822万4000円 ~ 2377万5000円 | Building coverage, floor area ratio 建ぺい率・容積率 | | Kenpei rate: 60%, Volume ratio: 200% 建ペい率:60%、容積率:200% | Sales compartment 販売区画数 | | 13 compartment 13区画 | Total number of compartments 総区画数 | | 29 compartment 29区画 | Land area 土地面積 | | 167.27 sq m ~ 217.12 sq m 167.27m2 ~ 217.12m2 | Driveway burden-road 私道負担・道路 | | Road width: 6.0m ・ 18.0m, Asphaltic pavement 道路幅:6.0m・18.0m、アスファルト舗装 | Land situation 土地状況 | | Not construction 未造成 | Construction completion time 造成完了時期 | | 2013 December schedule 平成25年12月予定 | Address 住所 | | Sendai, Miyagi Prefecture Izumi-ku, Takamori 4-608 Outside 宮城県仙台市泉区高森4-608 外 | Traffic 交通 | | Subway Namboku "Izumi Chuo" 15 minutes Takamori-4-chome, walk 1 minute bus 地下鉄南北線「泉中央」バス15分高森4丁目歩1分
| Related links 関連リンク | | [Related Sites of this company] 【この会社の関連サイト】 | Contact お問い合せ先 | | Toyota Wood U Home Co., Ltd. Sendai Branch TEL: 0800-603-0641 [Toll free] mobile phone ・ Also available from PHS
Caller ID is not notified
Please contact the "saw SUUMO (Sumo)"
If it does not lead, If the real estate company トヨタウッドユーホーム(株)仙台支店TEL:0800-603-0641【通話料無料】携帯電話・PHSからもご利用いただけます
発信者番号は通知されません
「SUUMO(スーモ)を見た」と問い合わせください
つながらない方、不動産会社の方は
| Most price range 最多価格帯 | | 18 million yen (5 compartment) 1800万円台(5区画) | Expenses 諸費用 | | Other expenses: autonomy fee: 2400 yen / Year その他諸費用:自治会費:2400円/年 | Land of the right form 土地の権利形態 | | Ownership 所有権 | Building condition 建築条件 | | With 付 | Land category 地目 | | Residential land 宅地 | Use district 用途地域 | | One dwelling 1種住居 | Overview and notices その他概要・特記事項 | | Facilities: Tohoku Electric Power, Public Water Supply, This sewage, City gas, Development permit number: Sendai (H25 Tsusumi open) Directive No. 34 設備:東北電力、公営水道、本下水、都市ガス、開発許可番号:仙台市(H25都住開)指令第34号 | Company profile 会社概要 | | <Seller> Minister of Land, Infrastructure and Transport (5) No. 005168 (the company), Miyagi Prefecture Building Lots and Buildings Transaction Business Association Northeast Real Estate Fair Trade Council member Toyota Wood U Home Co., Ltd. Sendai branch Yubinbango983-0852 Sendai, Miyagi Prefecture Miyagino District Tsutsujigaoka 3-7-35 Sompo Japan Sendai building 8th floor <売主>国土交通大臣(5)第005168号(社)宮城県宅地建物取引業協会会員 東北地区不動産公正取引協議会加盟トヨタウッドユーホーム(株)仙台支店〒983-0852 宮城県仙台市宮城野区榴岡3-7-35 損保ジャパン仙台ビル8階 |
Other Environmental Photoその他環境写真 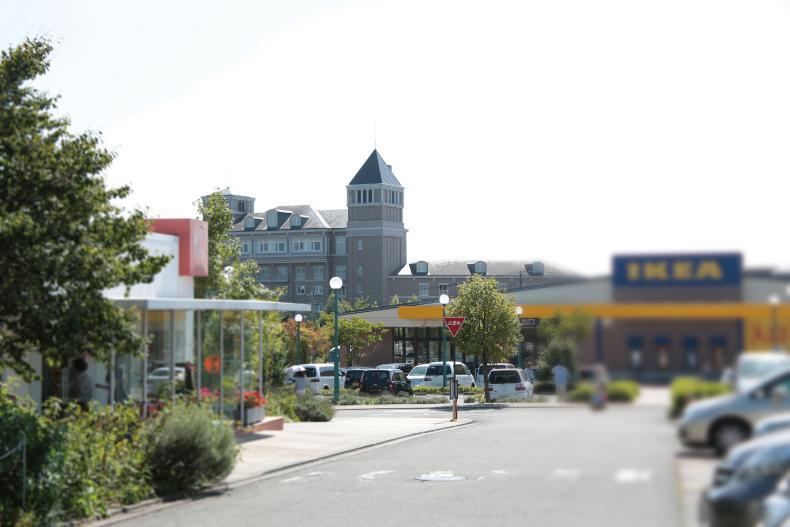 In Parktown area of city functions and nature fused, Subdivision is born a valuable!
都市機能と自然が融合したパークタウンエリアに、価値ある分譲地が誕生します!
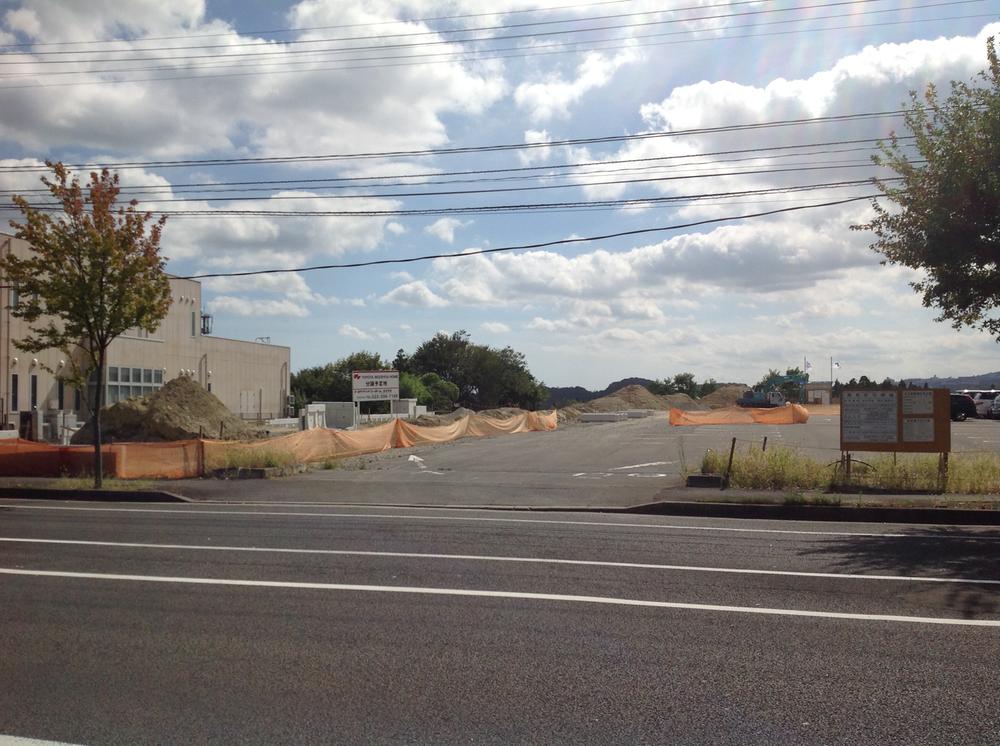 Local (10 May 2013) Shooting
現地(2013年10月)撮影
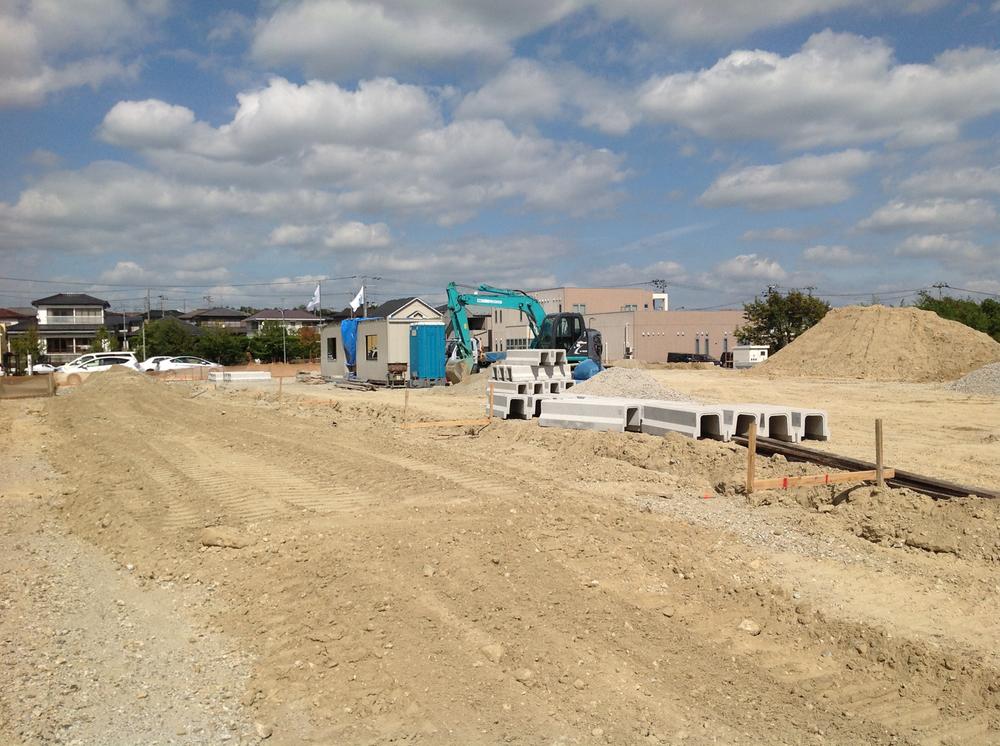 Local (10 May 2013) Shooting
現地(2013年10月)撮影
Primary school小学校 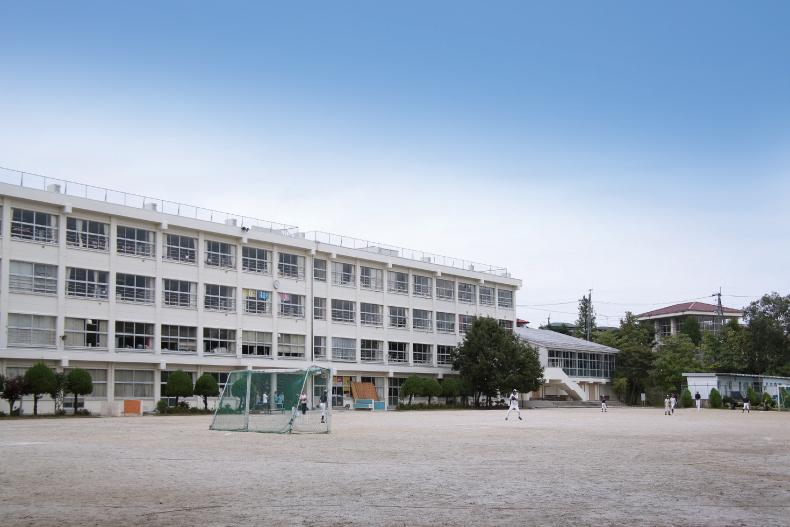 826m to Sendai Municipal Takamori Elementary School
仙台市立高森小学校まで826m
Junior high school中学校 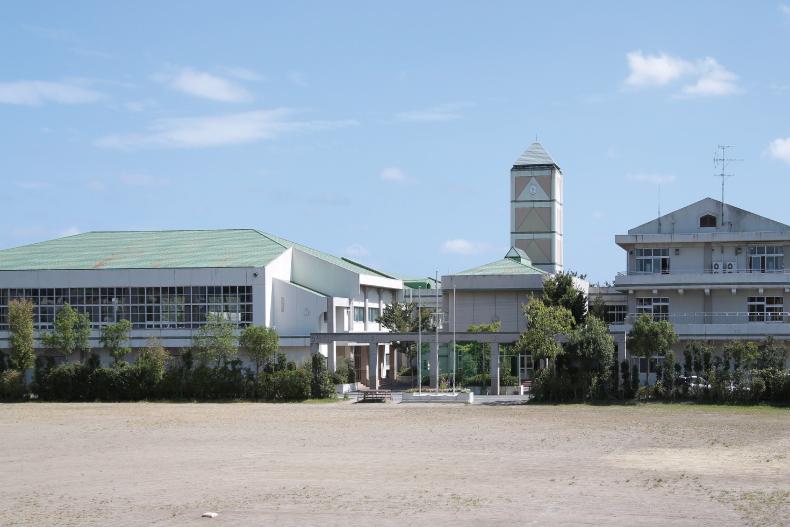 580m to Sendai Municipal Takamori junior high school
仙台市立高森中学校まで580m
Library図書館 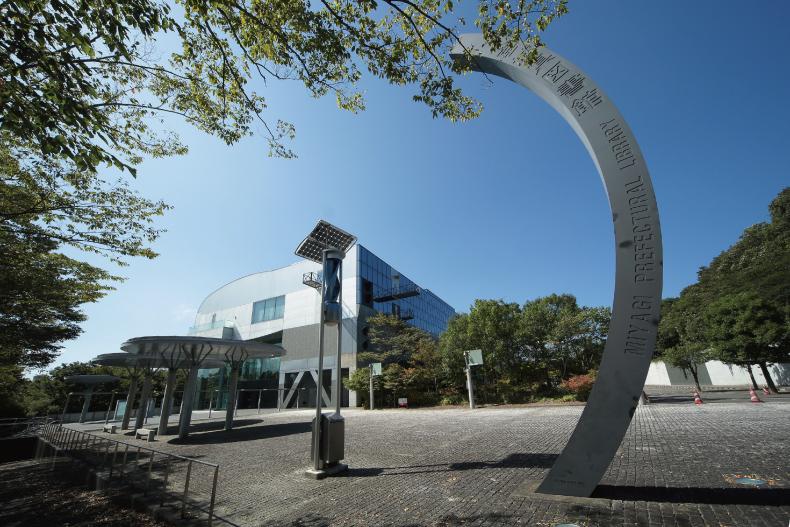 1723m to Miyagi Prefecture Library
宮城県図書館まで1723m
Building plan example (floor plan)建物プラン例(間取り図) 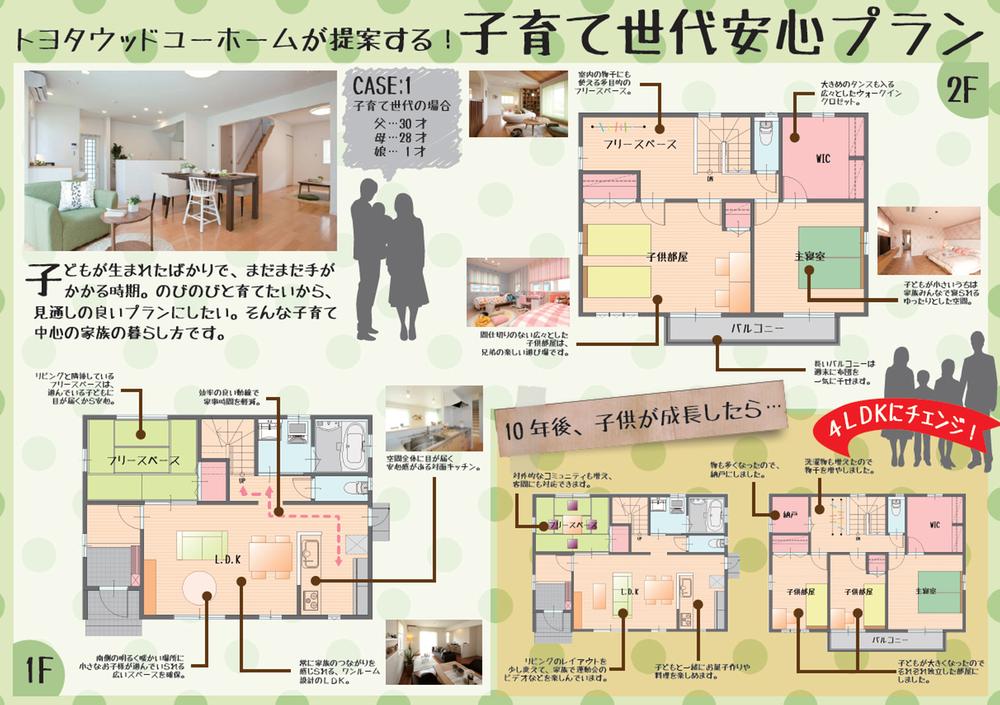 Building plan example (compartment NO.25) 3LDK, Land price 18,509,000 yen, Land area 170.92 sq m , Building price 14,786,000 yen, Building area 114.27 sq m
建物プラン例(区画NO.25)3LDK、土地価格1850万9000円、土地面積170.92m2、建物価格1478万6000円、建物面積114.27m2
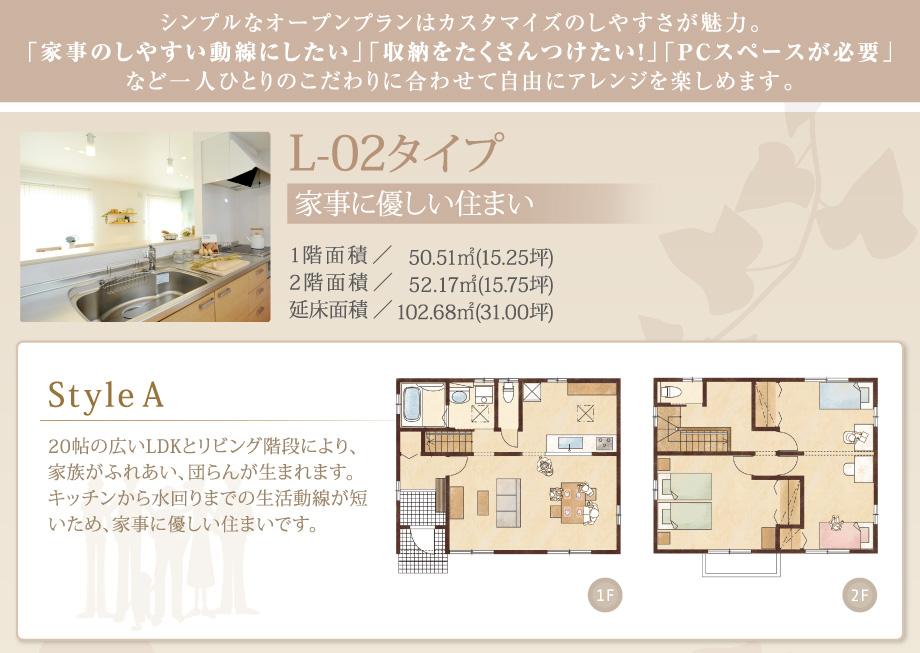 Building plan example (compartment NO.25) 3LDK, Land price 18,509,000 yen, Land area 170.92 sq m , Building price 11,290,000 yen, Building area 102.68 sq m
建物プラン例(区画NO.25)3LDK、土地価格1850万9000円、土地面積170.92m2、建物価格1129万円、建物面積102.68m2
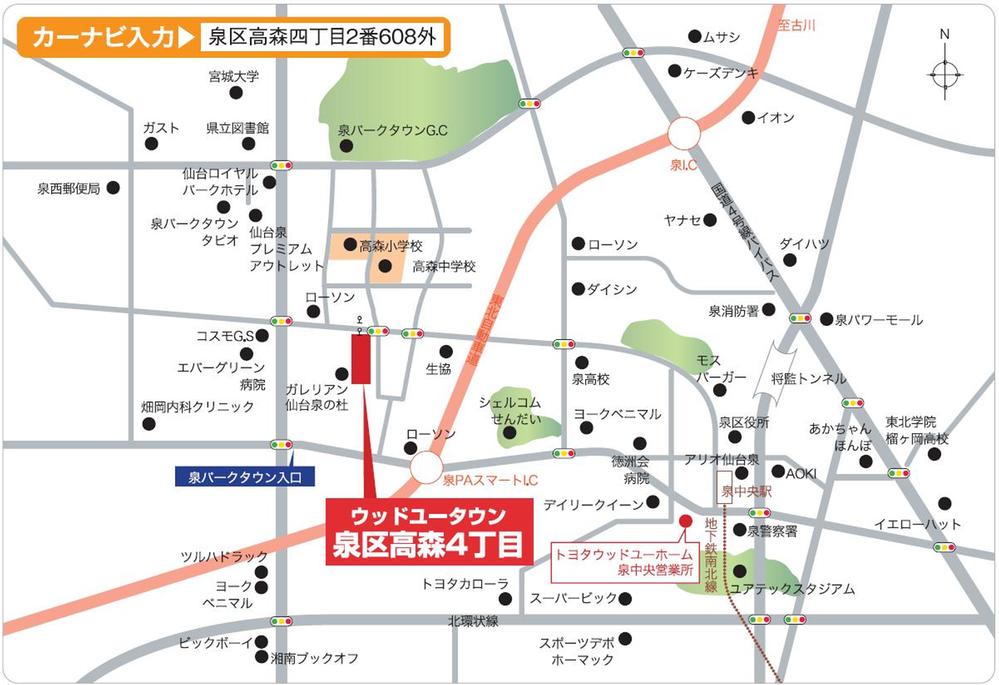 Local guide map
現地案内図
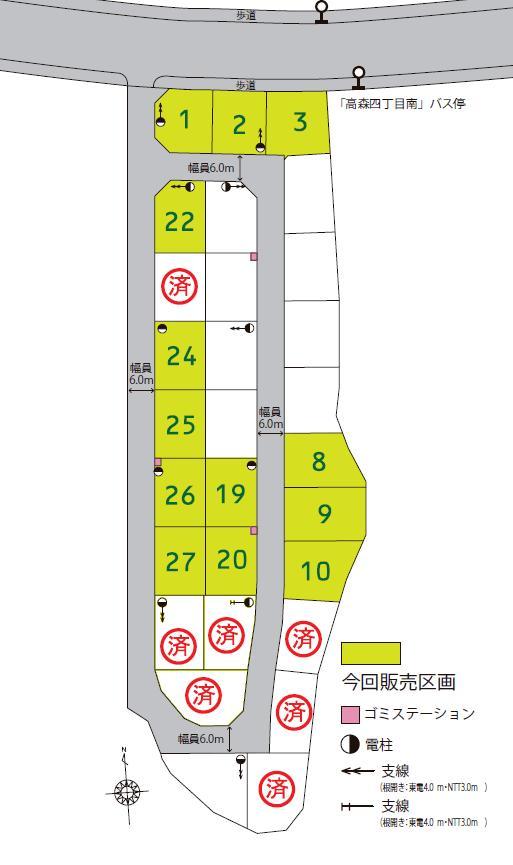 The entire compartment Figure
全体区画図
Supermarketスーパー 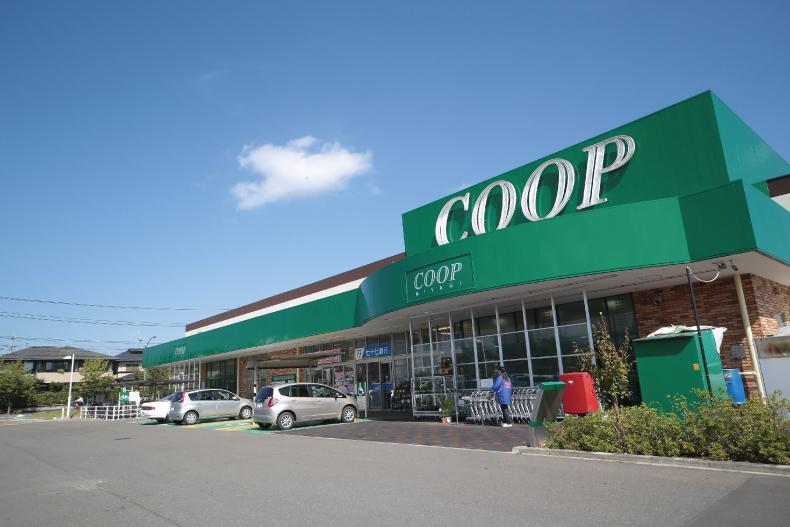 500m to Miyagi Co-op
みやぎ生協まで500m
Shopping centreショッピングセンター 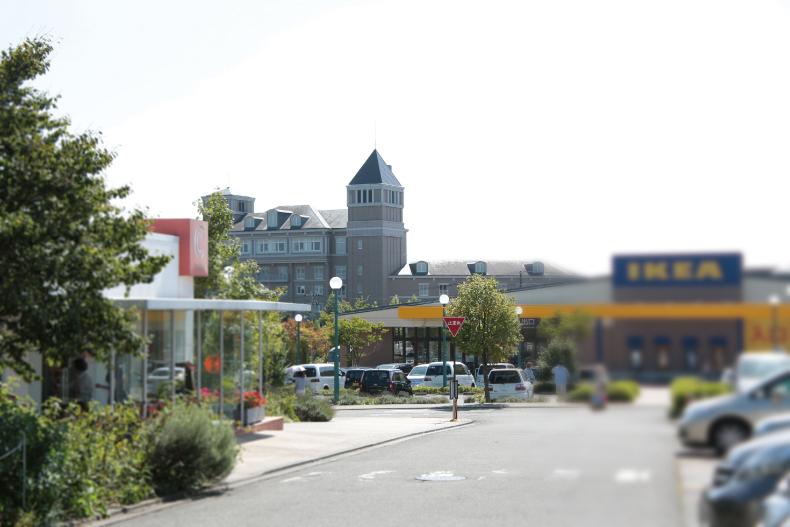 Izumi Park Town Tapio ・ 1900m to Premium Outlets
泉パークタウンタピオ・プレミアムアウトレットまで1900m
Location
|













