Land/Building » Tohoku » Miyagi Prefecture » Sendai Taihaku Ku
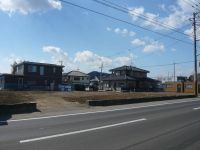 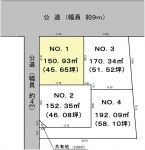
| | Sendai, Miyagi Prefecture Taihaku Ku 宮城県仙台市太白区 |
| Subway Namboku "Nagamachiminami" bus 12 minutes Miya exchange "Kagitori" Tomafu 1 minute 地下鉄南北線「長町南」バス12分宮交「鈎取」停歩1分 |
| ■ A flat ground yet corner lot! ■ Good location of 350m to ion Super Center! ■ Surrounding facilities enhancement! This is useful in life! ■平坦地でしかも角地!■イオンスーパーセンターまで350mの好立地!■周辺施設充実!生活に便利です! |
| ・ Ion Super Center, Yorktown, K's Denki is located in walking distance! ・ This is useful to life in the enhancement of the surrounding facilities! ・ Uenosan Elementary School (930m), Yamada Junior High School (800m) ・イオンスーパーセンター、ヨークタウン、ケーズデンキが徒歩圏にあります!・充実の周辺施設で生活に便利です!・上野山小学校(930m)、山田中学校(800m) |
Features pickup 特徴ピックアップ | | Vacant lot passes / Immediate delivery Allowed / Super close / It is close to the city / Corner lot / Shaping land / Flat terrain / Building plan example there 更地渡し /即引渡し可 /スーパーが近い /市街地が近い /角地 /整形地 /平坦地 /建物プラン例有り | Price 価格 | | 13.7 million yen 1370万円 | Building coverage, floor area ratio 建ぺい率・容積率 | | 60% ・ 200% 60%・200% | Sales compartment 販売区画数 | | 1 compartment 1区画 | Total number of compartments 総区画数 | | 1 compartment 1区画 | Land area 土地面積 | | 150.93 sq m (45.65 tsubo) (Registration) 150.93m2(45.65坪)(登記) | Driveway burden-road 私道負担・道路 | | Nothing, North 9m width (contact the road width 11.7m), West 4m width (contact the road width 12.7m) 無、北9m幅(接道幅11.7m)、西4m幅(接道幅12.7m) | Land situation 土地状況 | | Vacant lot 更地 | Address 住所 | | Sendai, Miyagi Prefecture Taihaku Ku Kagitorihon cho 宮城県仙台市太白区鈎取本町1 | Traffic 交通 | | Subway Namboku "Nagamachiminami" bus 12 minutes Miya exchange "Kagitori" Tomafu 1 minute 地下鉄南北線「長町南」バス12分宮交「鈎取」停歩1分
| Person in charge 担当者より | | Rep Takeda 担当者武田 | Contact お問い合せ先 | | Higashiju housing Co., Ltd. Head Office TEL: 0800-603-1430 [Toll free] mobile phone ・ Also available from PHS
Caller ID is not notified
Please contact the "saw SUUMO (Sumo)"
If it does not lead, If the real estate company 東住ハウジング(株)本社TEL:0800-603-1430【通話料無料】携帯電話・PHSからもご利用いただけます
発信者番号は通知されません
「SUUMO(スーモ)を見た」と問い合わせください
つながらない方、不動産会社の方は
| Land of the right form 土地の権利形態 | | Ownership 所有権 | Building condition 建築条件 | | With 付 | Time delivery 引き渡し時期 | | Immediate delivery allowed 即引渡し可 | Land category 地目 | | Residential land 宅地 | Use district 用途地域 | | One dwelling 1種住居 | Other limitations その他制限事項 | | Set-back: already, Residential land development construction regulation area, Height district セットバック:済、宅地造成工事規制区域、高度地区 | Overview and notices その他概要・特記事項 | | Contact: Takeda, Facilities: Public Water Supply, This sewage, All-electric 担当者:武田、設備:公営水道、本下水、オール電化 | Company profile 会社概要 | | <Mediation> Miyagi Governor (7) Higashiju housing (Ltd.) headquarters Yubinbango982-0014 Sendai, Miyagi Prefecture Taihaku Ku No. 003486 Onoda 1-6-11 <仲介>宮城県知事(7)第003486号東住ハウジング(株)本社〒982-0014 宮城県仙台市太白区大野田1-6-11 |
Local photos, including front road前面道路含む現地写真 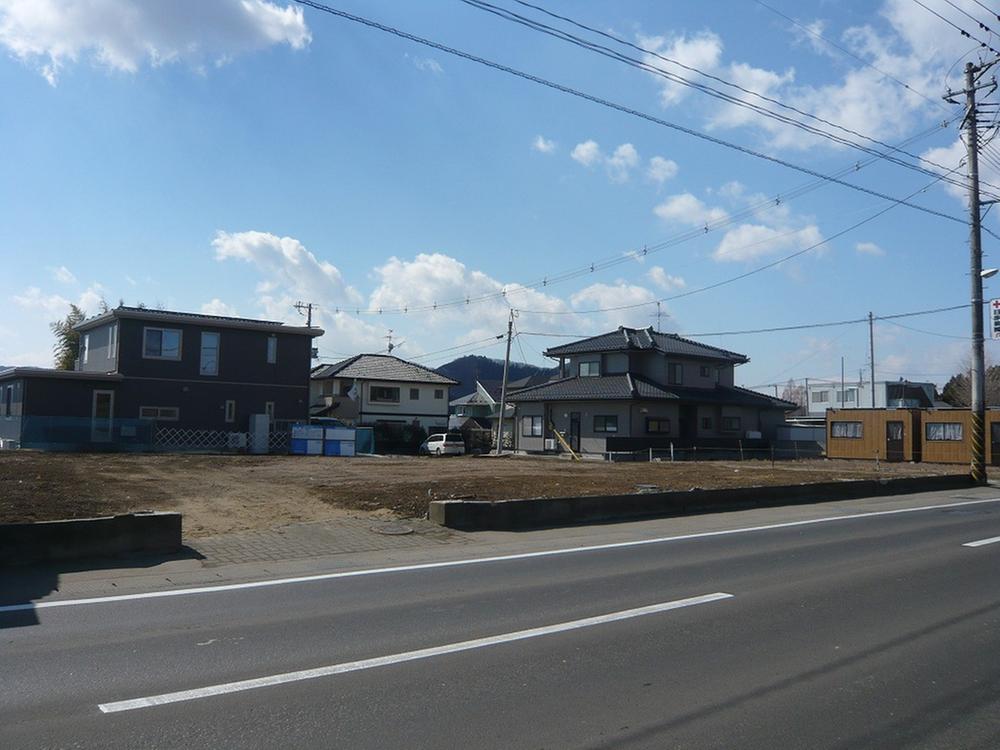 Local (June 2013) Shooting
現地(2013年6月)撮影
Compartment figure区画図 ![Compartment figure. Land price 13.7 million yen, Land area 150.93 sq m [NO. ]](/images/miyagi/sendaishitaihaku/e5cfa50002.jpg) Land price 13.7 million yen, Land area 150.93 sq m [NO. ]
土地価格1370万円、土地面積150.93m2 【NO.1】
Local land photo現地土地写真 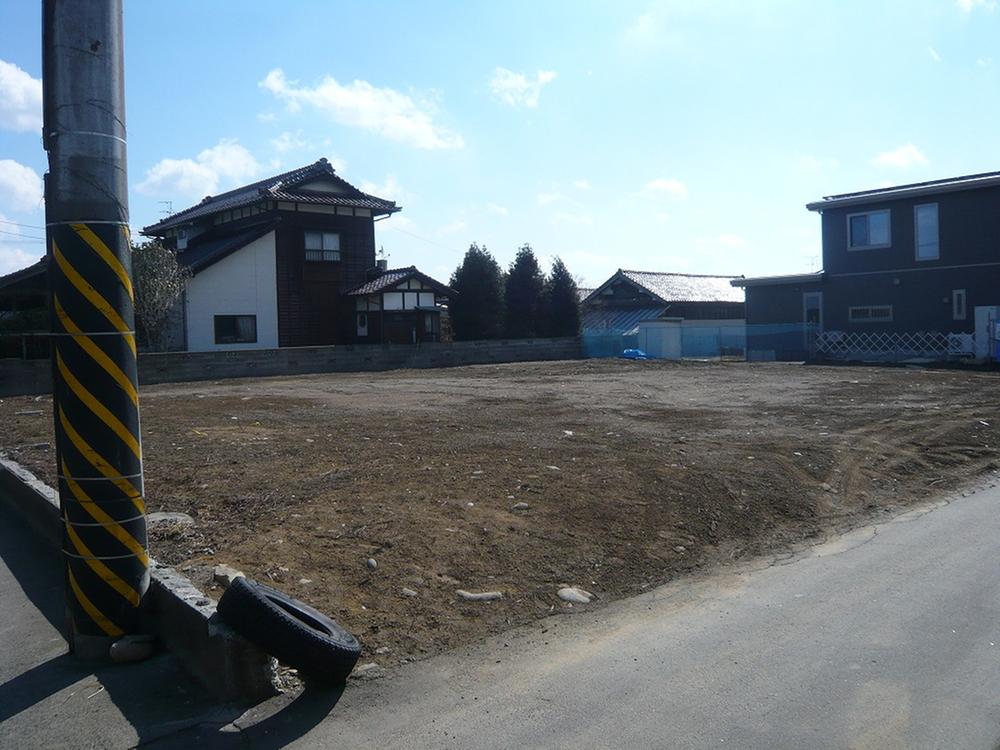 Local (June 2013) Shooting
現地(2013年6月)撮影
Building plan example (Perth ・ Introspection)建物プラン例(パース・内観) ![Building plan example (Perth ・ Introspection). [NO. ] Rendering Perth](/images/miyagi/sendaishitaihaku/e5cfa50004.jpg) [NO. ] Rendering Perth
【NO.1】完成予想パース
Compartment view + building plan example区画図+建物プラン例 ![Compartment view + building plan example. Building plan example, Land price 13.7 million yen, Land area 150.93 sq m , Building price 17,900,000 yen, Building area 119.24 sq m [NO. ] Reference Plan (layout)](/images/miyagi/sendaishitaihaku/e5cfa50005.jpg) Building plan example, Land price 13.7 million yen, Land area 150.93 sq m , Building price 17,900,000 yen, Building area 119.24 sq m [NO. ] Reference Plan (layout)
建物プラン例、土地価格1370万円、土地面積150.93m2、建物価格1790万円、建物面積119.24m2 【NO.1】参考プラン(配置図)
Building plan example (floor plan)建物プラン例(間取り図) 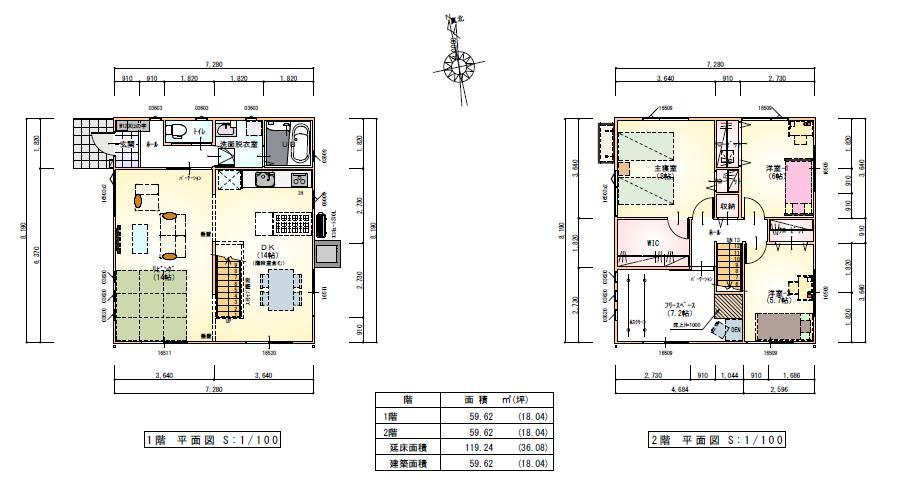 Building plan example (NO.1) building price 17,900,000 yen, Building area 119.24 sq m
建物プラン例(NO.1)建物価格1790万円、建物面積119.24m2
Kindergarten ・ Nursery幼稚園・保育園 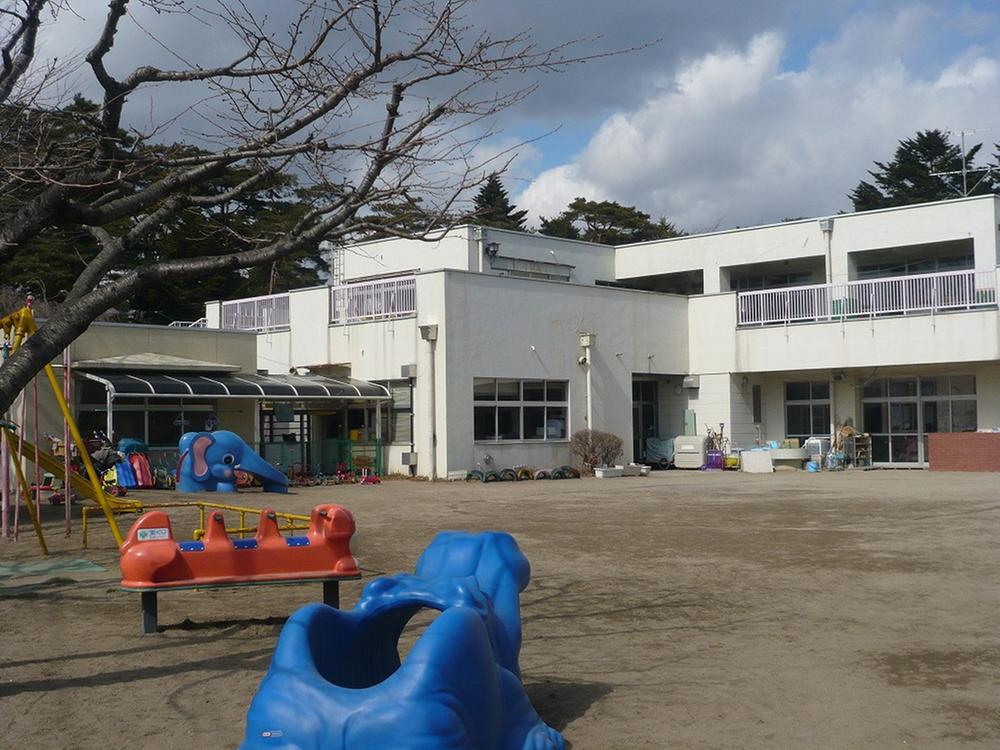 800m to Ueno Mountain nursery
上野山保育所まで800m
Primary school小学校 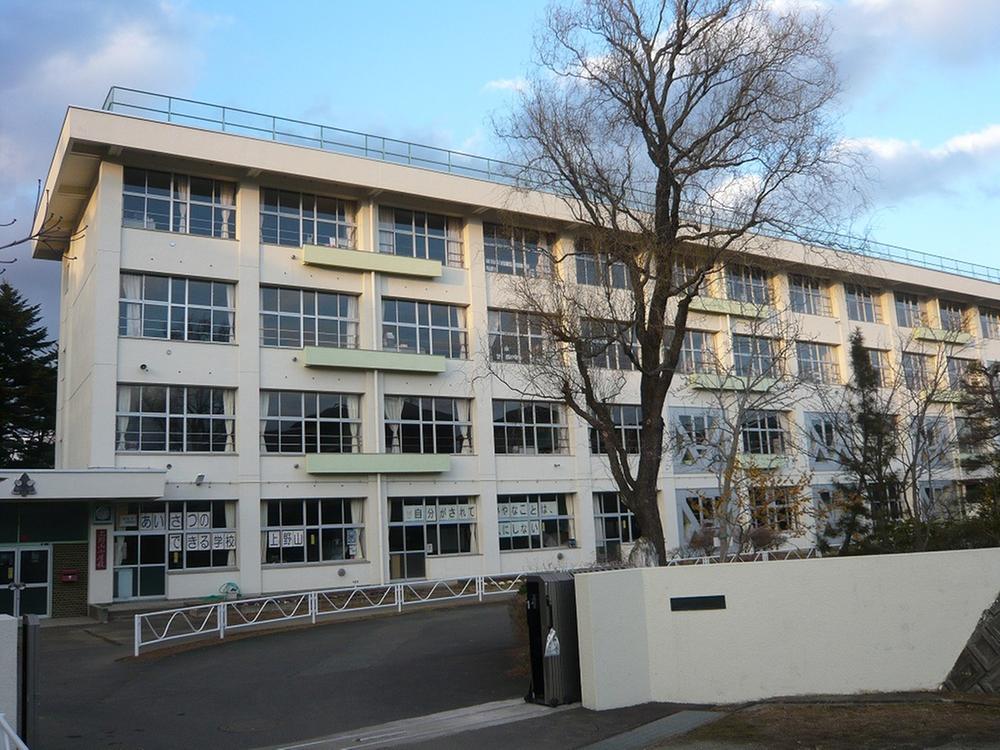 Uenosan until elementary school 930m
上野山小学校まで930m
Junior high school中学校 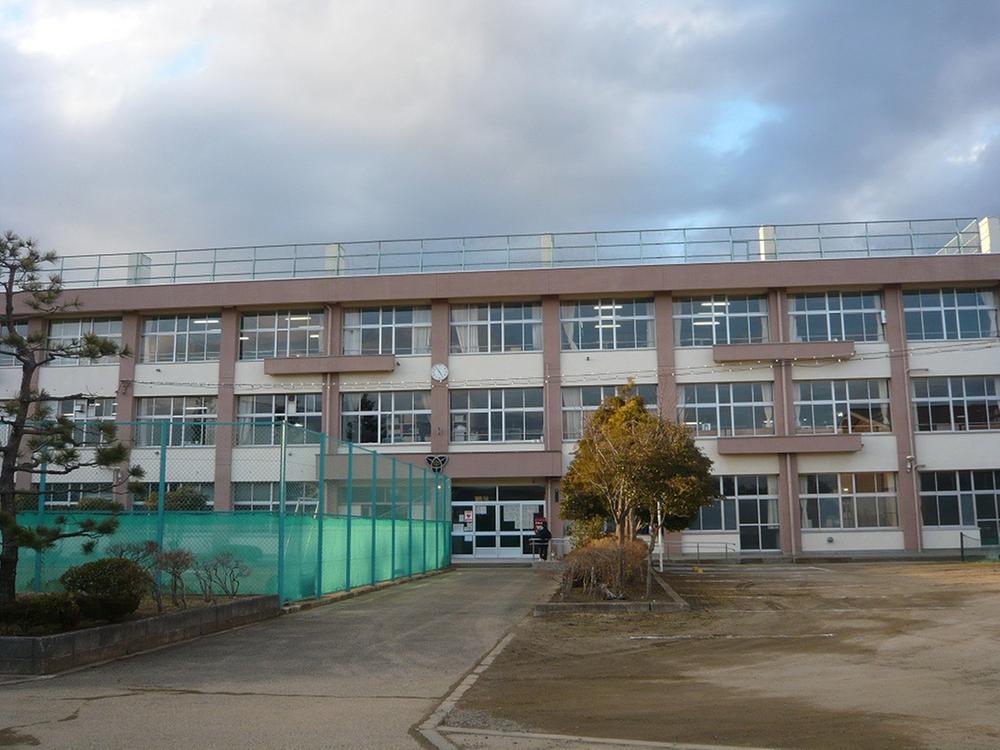 800m until Yamada Junior High School
山田中学校まで800m
Shopping centreショッピングセンター 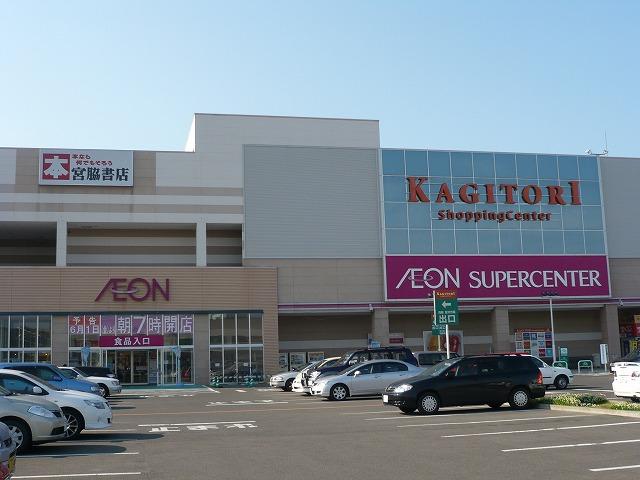 350m until ion Super Center
イオンスーパーセンターまで350m
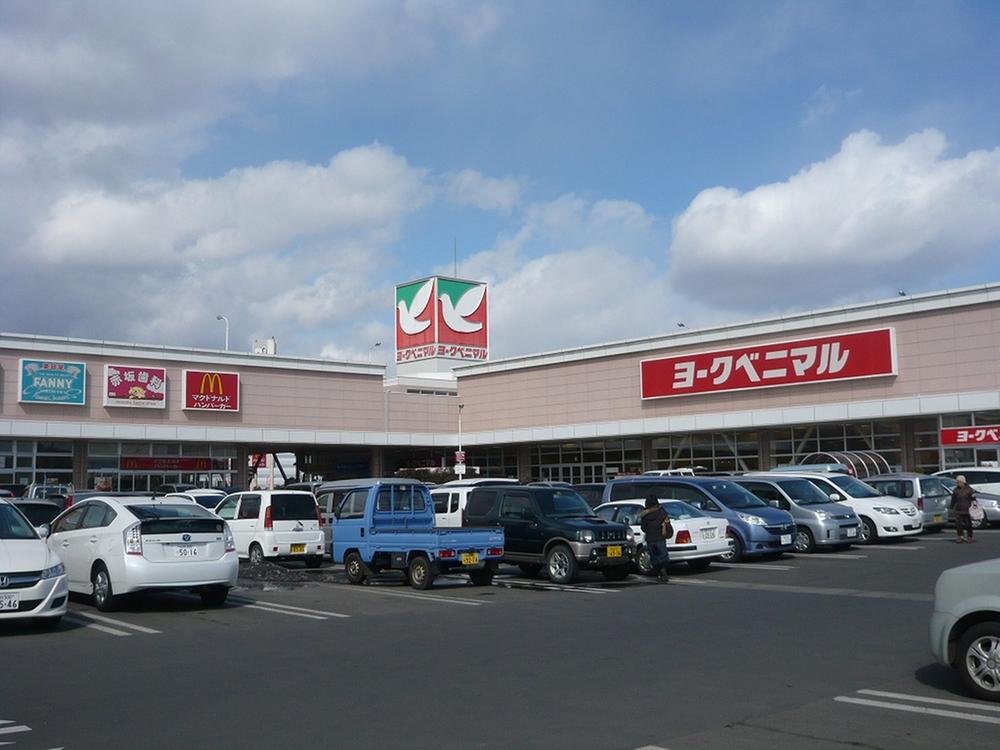 700m to Yorktown
ヨークタウンまで700m
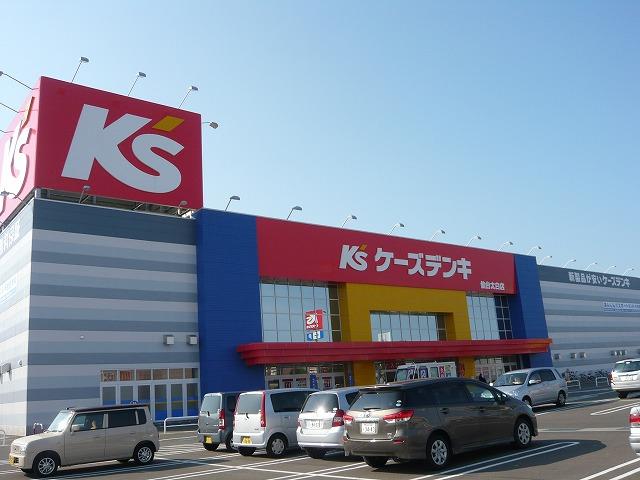 Until K's Denki 580m
ケーズデンキまで580m
Drug storeドラッグストア 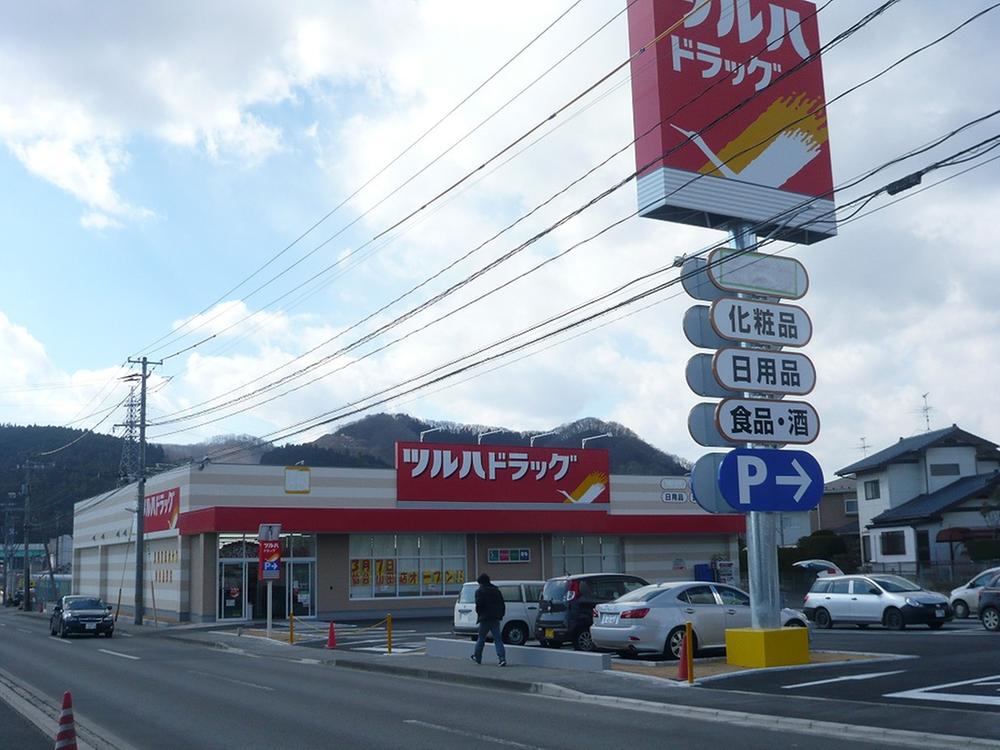 Until Tsuruhadoragu 780m
ツルハドラグまで780m
Other Environmental Photoその他環境写真 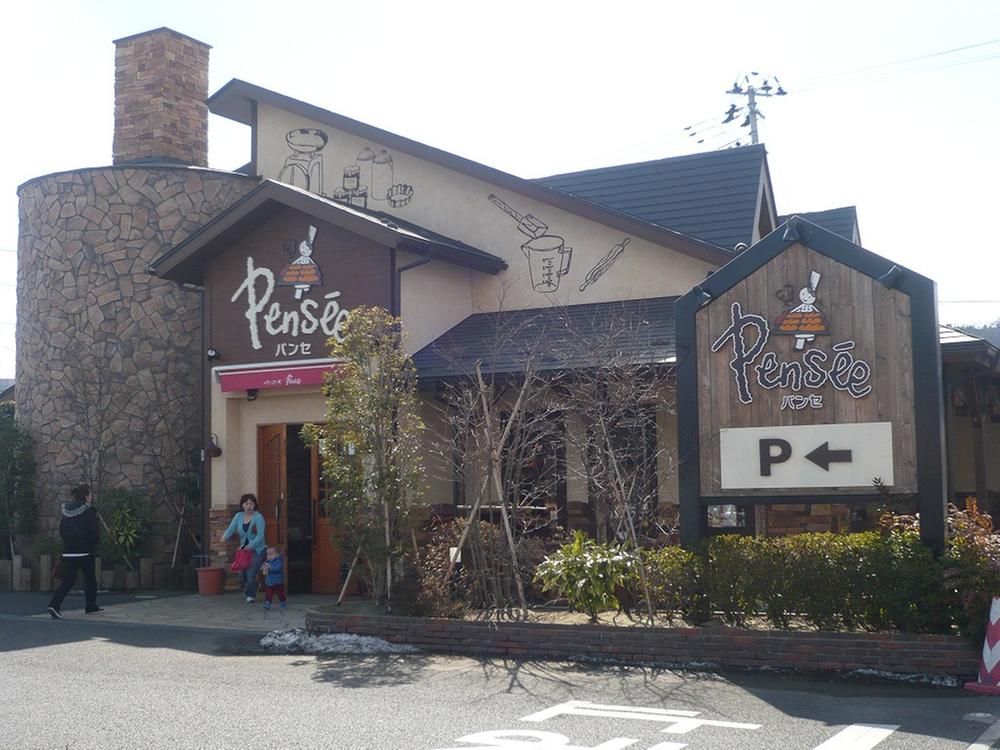 Stone oven 710m to bakery Panse
石窯パン工房パンセまで710m
Location
|



![Compartment figure. Land price 13.7 million yen, Land area 150.93 sq m [NO. ]](/images/miyagi/sendaishitaihaku/e5cfa50002.jpg)

![Building plan example (Perth ・ Introspection). [NO. ] Rendering Perth](/images/miyagi/sendaishitaihaku/e5cfa50004.jpg)
![Compartment view + building plan example. Building plan example, Land price 13.7 million yen, Land area 150.93 sq m , Building price 17,900,000 yen, Building area 119.24 sq m [NO. ] Reference Plan (layout)](/images/miyagi/sendaishitaihaku/e5cfa50005.jpg)








