Land/Building » Kansai » Nara Prefecture » Kashihara
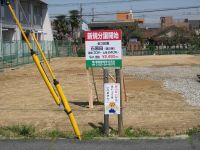 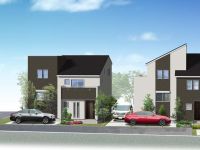
| | Nara Prefecture Kashihara 奈良県橿原市 |
| Kintetsu Osaka line "MimiNaru" walk 2 minutes 近鉄大阪線「耳成」歩2分 |
| MimiNaru Station 2-minute walk! Convenient for daily living! All shopping facilities are enriched in a radius of 1 kilometer! 耳成駅徒歩2分!毎日の暮らしに便利!半径1キロ圏内にあらゆる買い物施設が充実! |
| ☆ Planning consent in your favorite floor plan ☆ Achieve a personality full of residence ☆お好きな間取りで納得のプランニング☆個性あふれる住まいを実現 |
Features pickup 特徴ピックアップ | | Yang per good / Flat to the station / A quiet residential area / Corner lot / Security enhancement / Leafy residential area / City gas / Flat terrain 陽当り良好 /駅まで平坦 /閑静な住宅地 /角地 /セキュリティ充実 /緑豊かな住宅地 /都市ガス /平坦地 | Event information イベント情報 | | Local guide Board (Please be sure to ask in advance) schedule / Every Saturday, Sunday and public holidays time / 10:00 ~ 17:00 現地案内会(事前に必ずお問い合わせください)日程/毎週土日祝時間/10:00 ~ 17:00 | Price 価格 | | 9,150,000 yen ~ 12,150,000 yen 915万円 ~ 1215万円 | Building coverage, floor area ratio 建ぺい率・容積率 | | Building coverage ratio of 200%, Volume of 60% 建ぺい率200%、容積率60% | Sales compartment 販売区画数 | | 3 compartment 3区画 | Total number of compartments 総区画数 | | 3 compartment 3区画 | Land area 土地面積 | | 130.59 sq m ~ 131.65 sq m (registration) 130.59m2 ~ 131.65m2(登記) | Land situation 土地状況 | | Vacant lot 更地 | Address 住所 | | Nara Prefecture Kashihara Ishiharada-cho, 275 奈良県橿原市石原田町275 | Traffic 交通 | | Kintetsu Osaka line "MimiNaru" walk 2 minutes
JR Sakurai Line "Kaguyama" walk 19 minutes
Kintetsu Osaka line "Tai Fook" walk 21 minutes 近鉄大阪線「耳成」歩2分
JR桜井線「香久山」歩19分
近鉄大阪線「大福」歩21分
| Related links 関連リンク | | [Related Sites of this company] 【この会社の関連サイト】 | Person in charge 担当者より | | Rep Tashiro 担当者田代 | Contact お問い合せ先 | | Increasing spring Construction (Ltd.) TEL: 0745-71-1122 Please inquire as "saw SUUMO (Sumo)" 増春建設(株)TEL:0745-71-1122「SUUMO(スーモ)を見た」と問い合わせください | Expenses 諸費用 | | Other expenses: autonomy fee 8000 yen / Year その他諸費用:自治会費 8000円/年 | Land of the right form 土地の権利形態 | | Ownership 所有権 | Building condition 建築条件 | | With 付 | Time delivery 引き渡し時期 | | 6 months after the contract 契約後6ヶ月 | Land category 地目 | | Residential land 宅地 | Use district 用途地域 | | One dwelling 1種住居 | Other limitations その他制限事項 | | Regulations have by the Law for the Protection of Cultural Properties, Regulations have by the Landscape Act, Kinki region, etc. Improvement Act 文化財保護法による規制有、景観法による規制有、近畿圏等整備法 | Overview and notices その他概要・特記事項 | | Contact: Tashiro, Facilities: power, Public Water Supply, Individual septic tank, City gas 担当者:田代、設備:電力、公営水道、個別浄化槽、都市ガス | Company profile 会社概要 | | <Seller> Nara Governor (5) Article 002954 Gozo spring Construction (Ltd.) Yubinbango639-0235 Nara kashiba Ryofukuji 669-1 <売主>奈良県知事(5)第002954号増春建設(株)〒639-0235 奈良県香芝市良福寺669-1 |
Local land photo現地土地写真 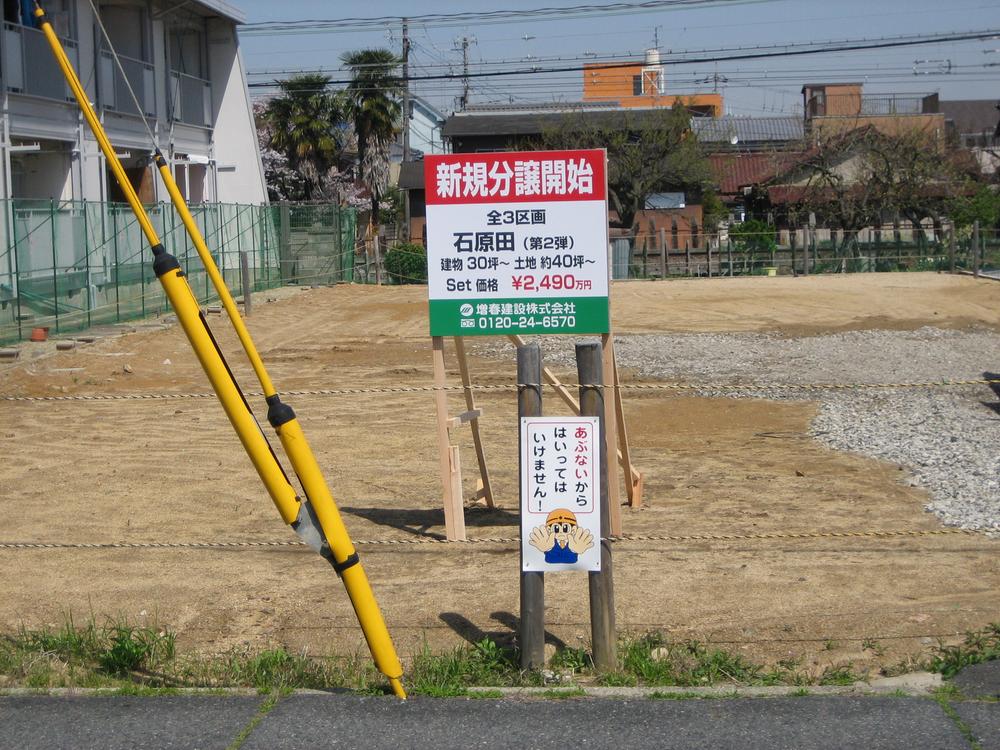 Local (April 2013) Shooting
現地(2013年4月)撮影
Building plan example (Perth ・ appearance)建物プラン例(パース・外観) 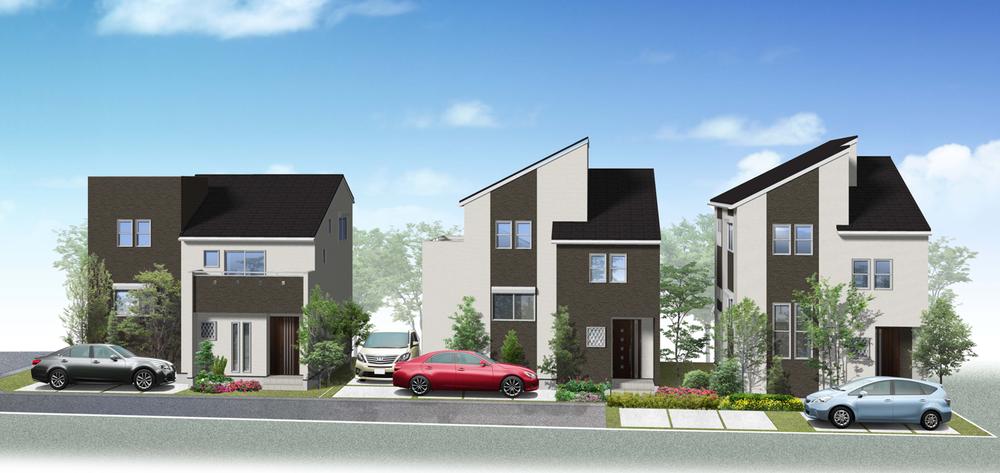 Building plan example ( No. 3 locations) Building Price 13,750,000 yen, Building area 99.18 sq m
建物プラン例( 3号地)建物価格 1375万円、建物面積99.18m2
Otherその他 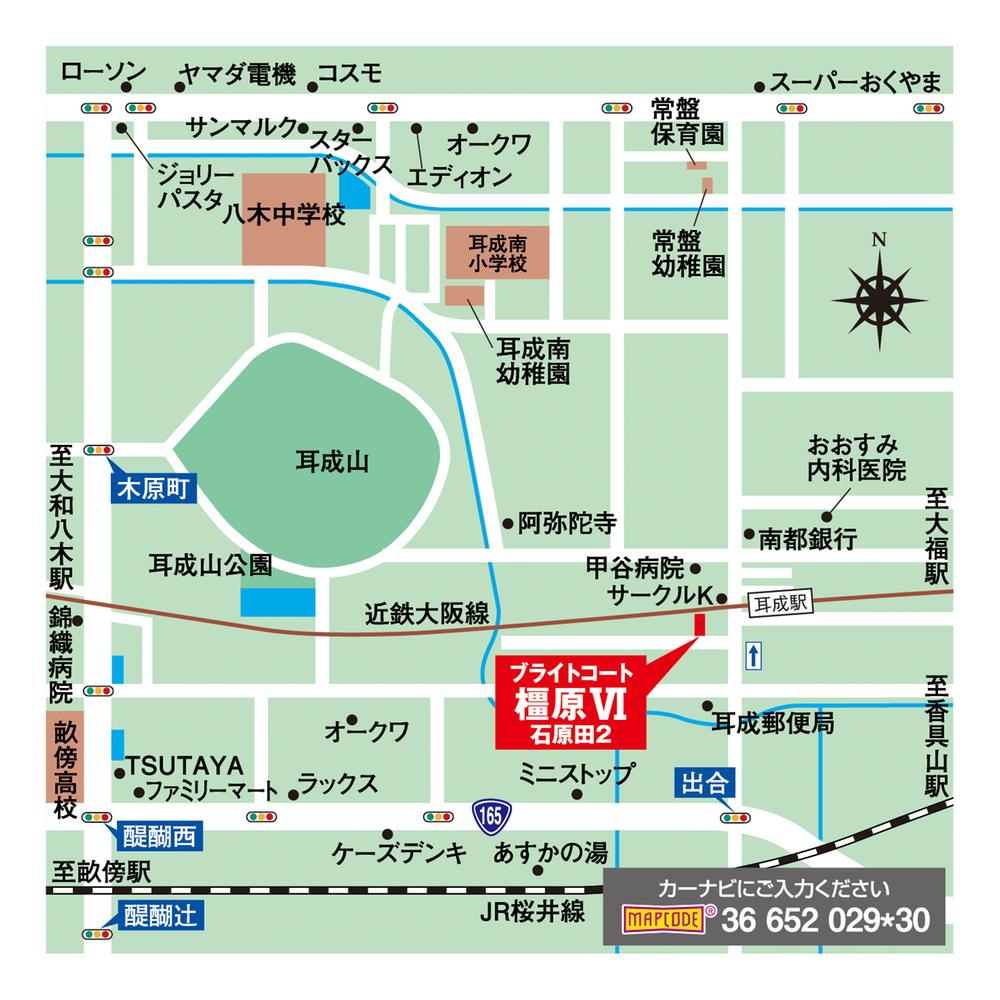 Kintetsu Osaka line "MimiNaru Station" 2-minute walk
近鉄大阪線「耳成駅」徒歩2分
Station駅 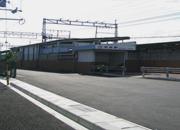 MimiNaru 180m to the Train Station
耳成駅まで180m
Primary school小学校 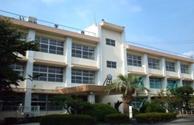 1150m to ear Naruminami elementary school
耳成南小学校まで1150m
Supermarketスーパー 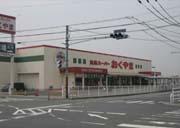 1270m until Super Okuyama Kashihara shop
スーパーおくやま橿原店まで1270m
Home centerホームセンター 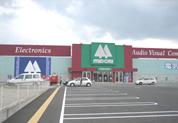 1284m until EDION Kashihara Higashiten
エディオンかしはら東店まで1284m
Junior high school中学校 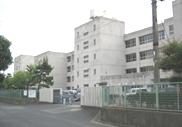 Kashihara until municipal Yagi Junior High School 1373m
橿原市立八木中学校まで1373m
Bank銀行 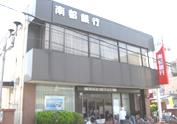 Nanto ear 300m until the branch
南都銀行耳成支店まで300m
Kindergarten ・ Nursery幼稚園・保育園 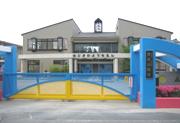 Tokiwa 540m to kindergarten
常盤幼稚園まで540m
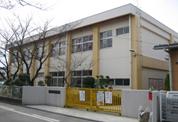 Kashihara Tatsumimi Naruminami to kindergarten 845m
橿原市立耳成南幼稚園まで845m
Post office郵便局 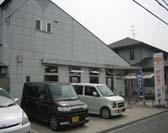 MimiNaru 546m until the post office
耳成郵便局まで546m
Local land photo現地土地写真 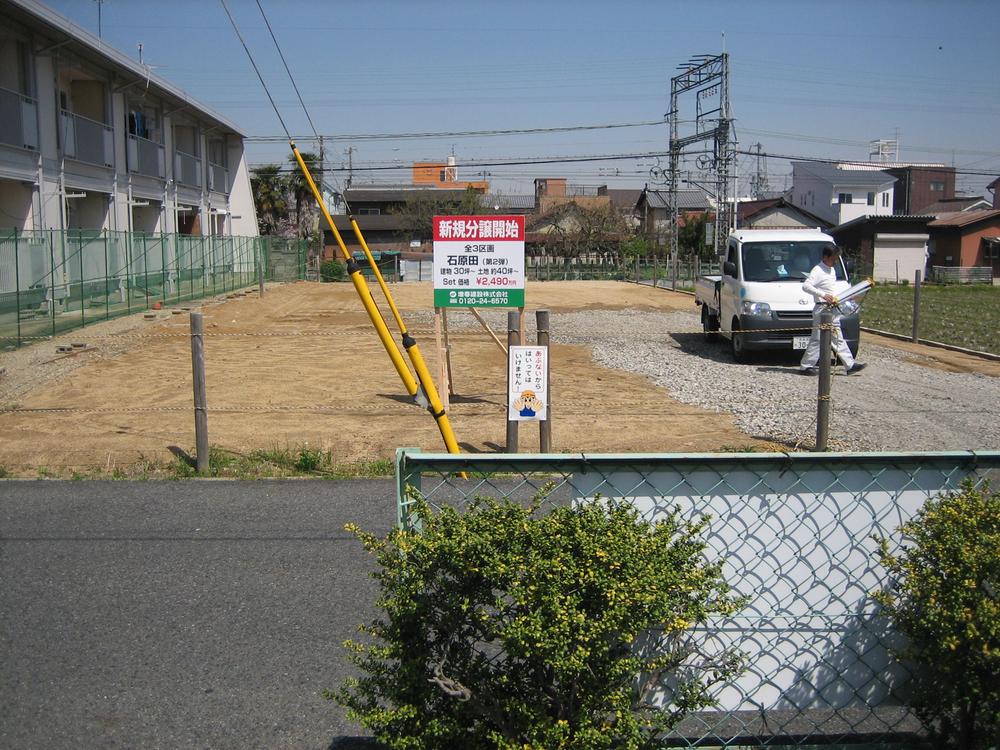 Local (April 2013) Shooting
現地(2013年4月)撮影
Local photos, including front road前面道路含む現地写真 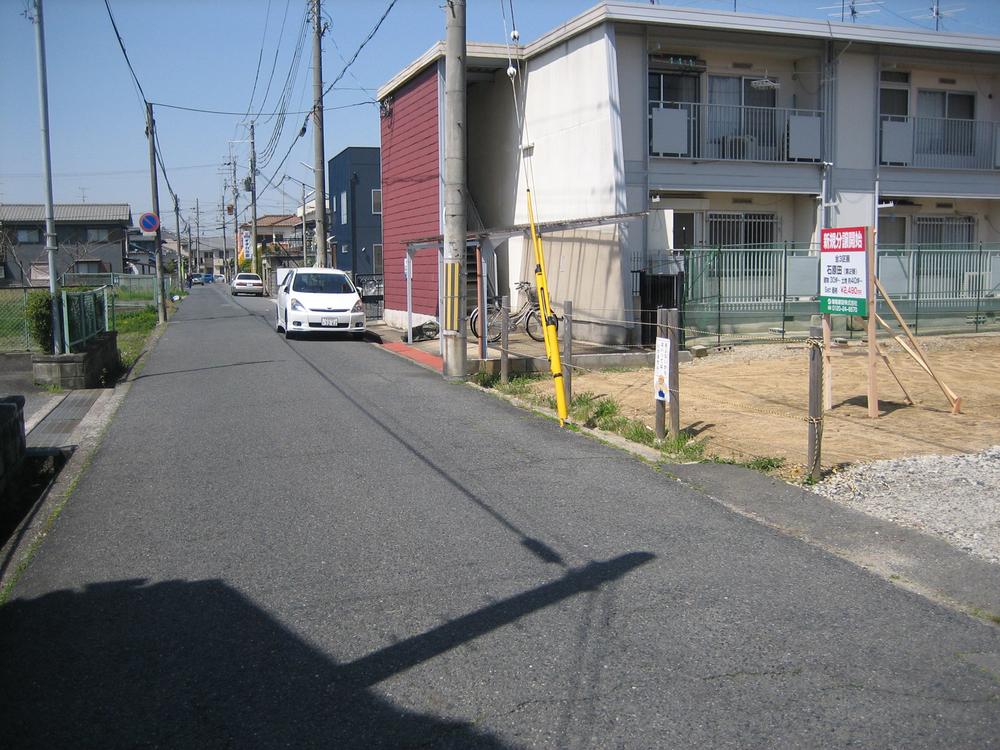 Local (April 2013) Shooting
現地(2013年4月)撮影
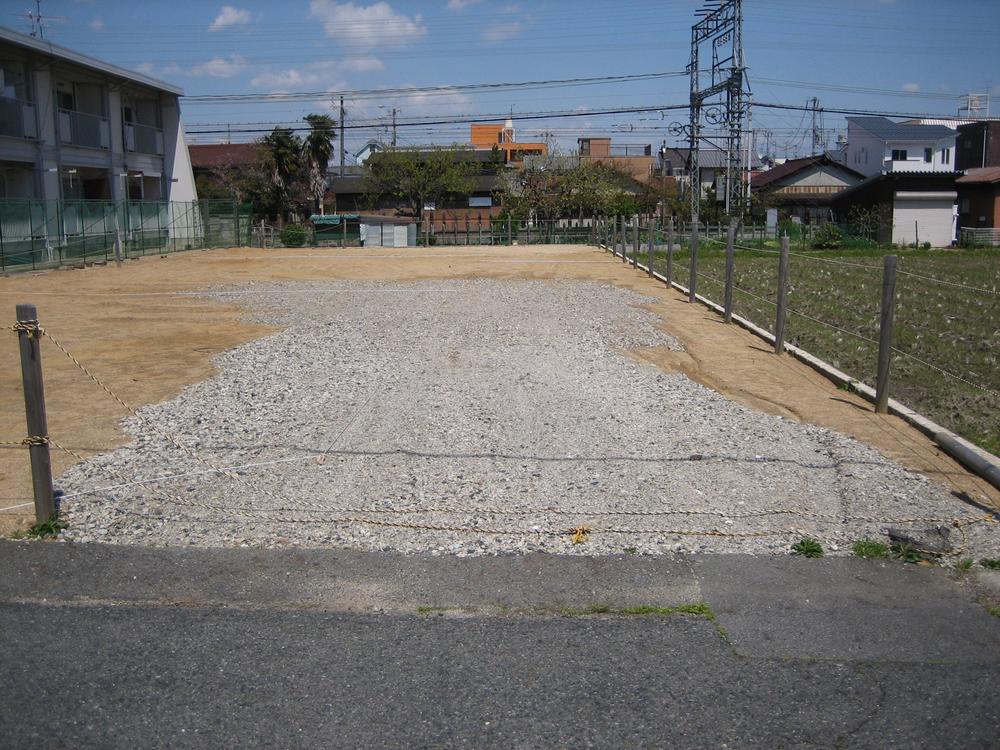 Local (April 2013) Shooting
現地(2013年4月)撮影
Other localその他現地 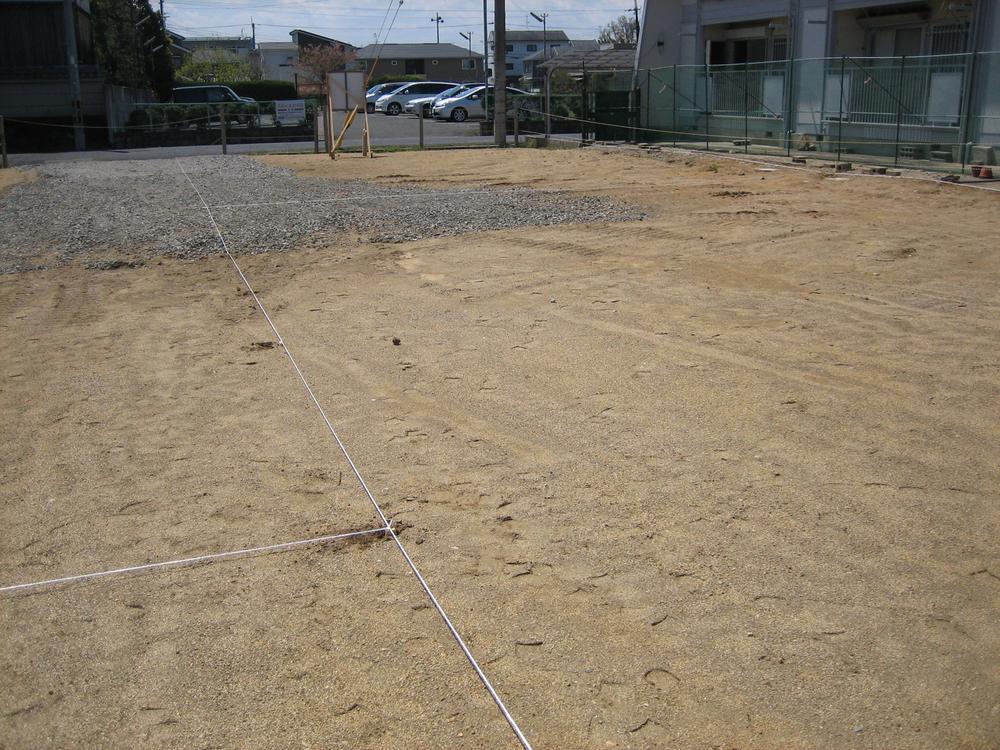 Local (April 2013) Shooting
現地(2013年4月)撮影
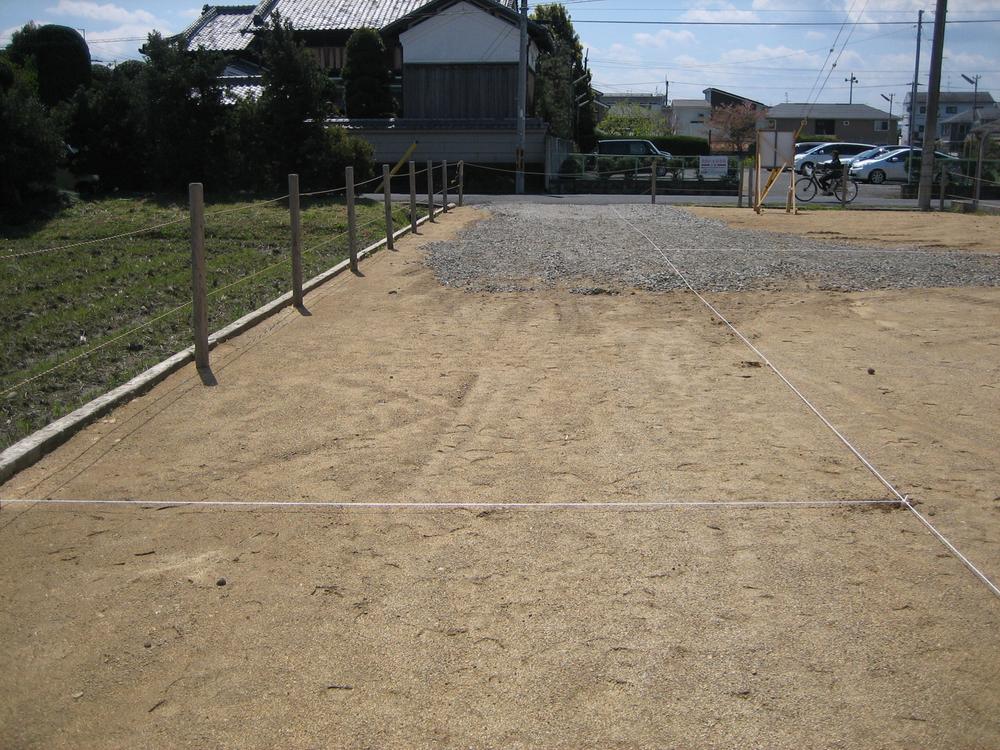 Local (April 2013) Shooting
現地(2013年4月)撮影
Location
| 

















